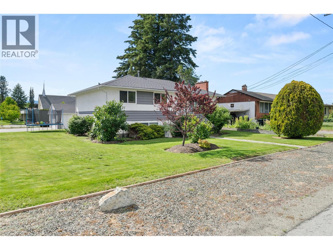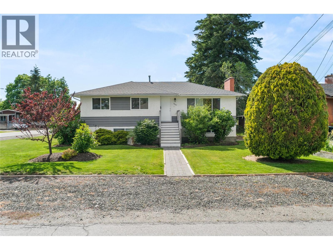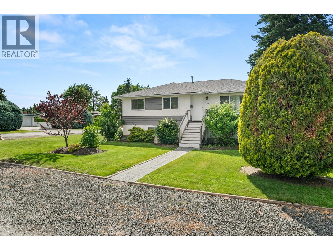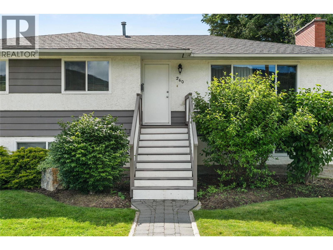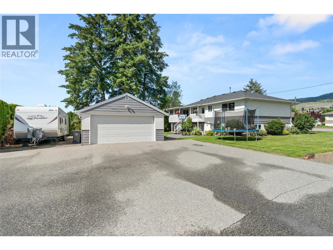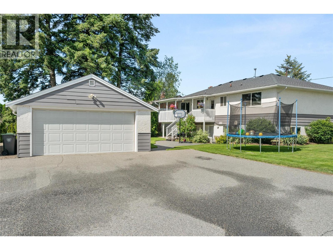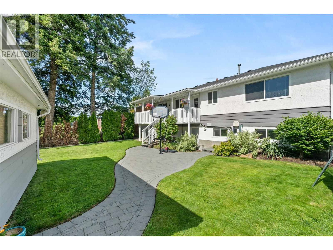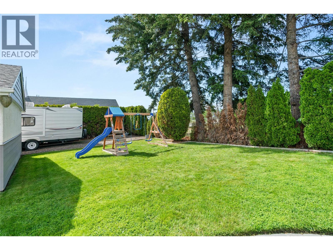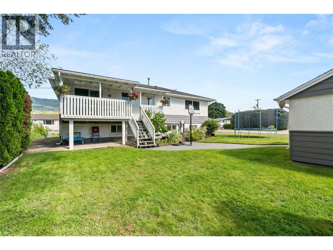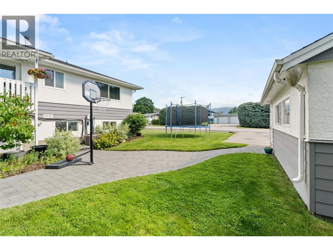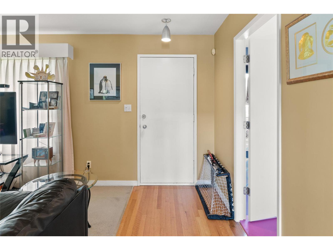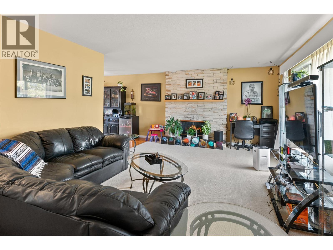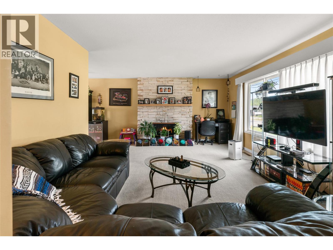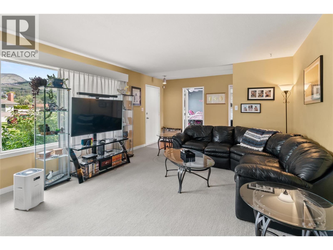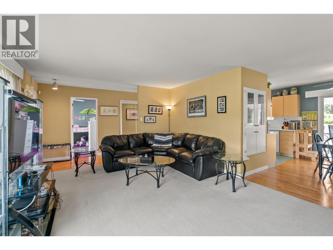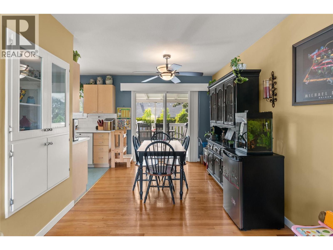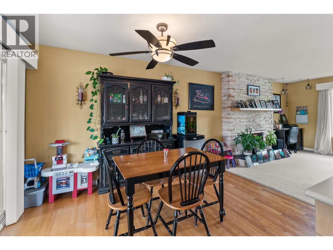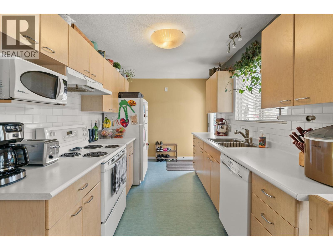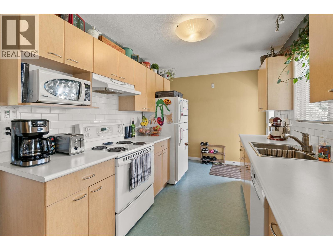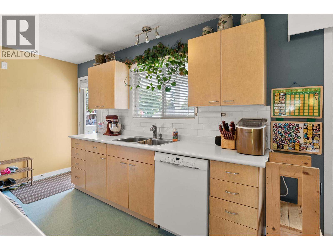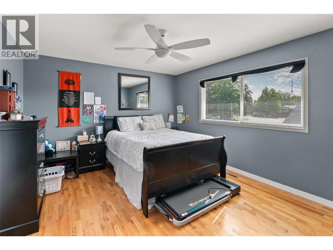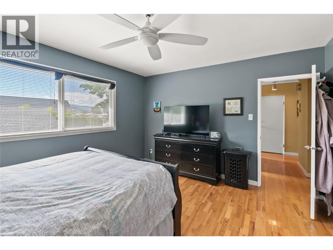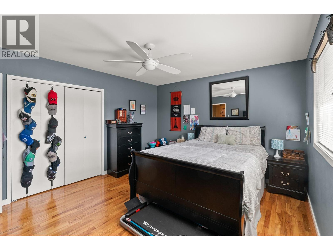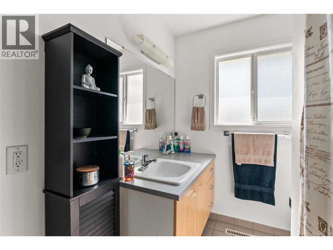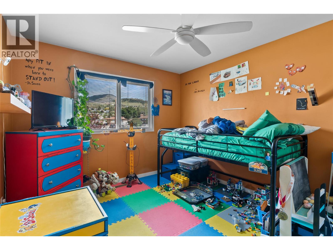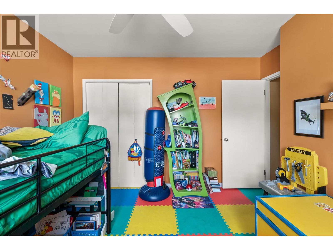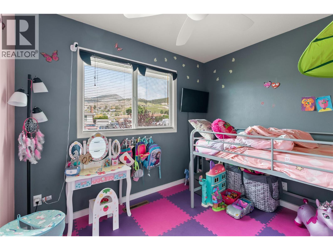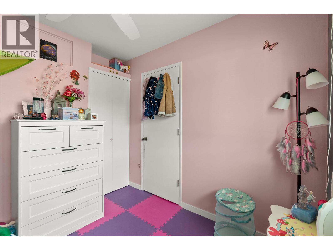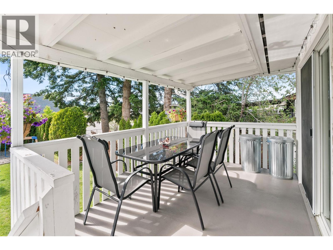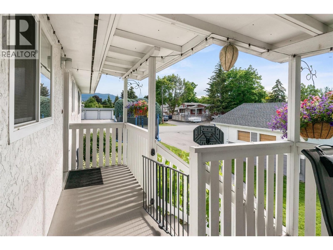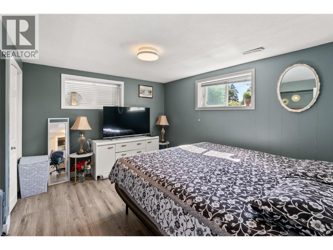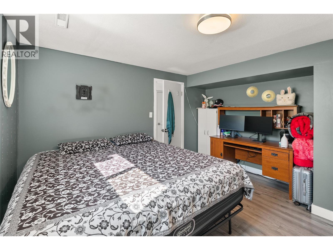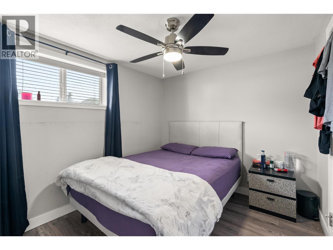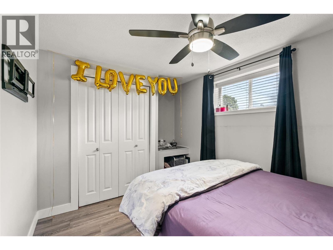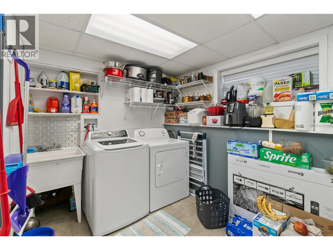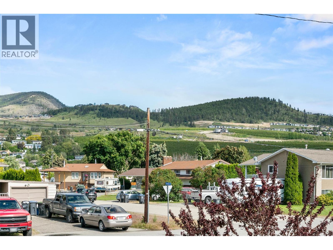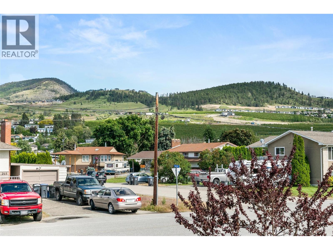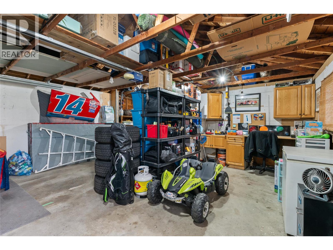260 Gibbs Road Kelowna, British Columbia V1X 2W1
$899,800
Incredible OPPORTUNITY for Investors, First time buyers & Families w/ this 5bed 2bath home w/ mortgage helper. Perfectly located within walking distance to schools, parks & shopping. On the main floor you will find 3 Large bedrooms, a family bathroom, well laid out kitchen, dining room w/ sliding doors to access your covered deck w/ a spacious living room w/ fireplace & original hardwood floors throughout the main floor. The lower level boasts a 2 bedroom large suite w/ upgrades in 2017 including new floors, bathroom, hot water tank, furnace, plumbing & main roof. Double detached garage w/ new roof & lots of room for all the toys, Incredible landscaping & just waiting for its new owner. (id:61840)
Property Details
| MLS® Number | 10358988 |
| Property Type | Single Family |
| Neigbourhood | Rutland North |
| Amenities Near By | Public Transit, Park, Recreation, Schools, Shopping |
| Features | Level Lot, Private Setting, Corner Site |
| Parking Space Total | 6 |
Building
| Bathroom Total | 2 |
| Bedrooms Total | 5 |
| Appliances | Refrigerator, Dishwasher, Range - Electric, Microwave, Hood Fan, Washer & Dryer |
| Architectural Style | Ranch |
| Basement Type | Full, Remodeled Basement |
| Constructed Date | 1960 |
| Construction Style Attachment | Detached |
| Cooling Type | Central Air Conditioning |
| Exterior Finish | Wood Siding |
| Fire Protection | Smoke Detector Only |
| Fireplace Fuel | Wood |
| Fireplace Present | Yes |
| Fireplace Total | 1 |
| Fireplace Type | Conventional |
| Flooring Type | Carpeted, Laminate, Wood |
| Heating Type | Forced Air |
| Roof Material | Asphalt Shingle |
| Roof Style | Unknown |
| Stories Total | 2 |
| Size Interior | 2,460 Ft2 |
| Type | House |
| Utility Water | Municipal Water |
Parking
| Additional Parking | |
| Detached Garage | 2 |
| Street | |
| R V |
Land
| Access Type | Easy Access |
| Acreage | No |
| Fence Type | Chain Link |
| Land Amenities | Public Transit, Park, Recreation, Schools, Shopping |
| Landscape Features | Landscaped, Level |
| Sewer | Municipal Sewage System |
| Size Irregular | 0.22 |
| Size Total | 0.22 Ac|under 1 Acre |
| Size Total Text | 0.22 Ac|under 1 Acre |
| Zoning Type | Multi-family |
Rooms
| Level | Type | Length | Width | Dimensions |
|---|---|---|---|---|
| Basement | 4pc Bathroom | 7' x 4' | ||
| Basement | Bedroom | 12' x 10' | ||
| Basement | Bedroom | 12' x 12'3'' | ||
| Basement | Kitchen | 12'2'' x 10'11'' | ||
| Basement | Dining Room | 9' x 12'10'' | ||
| Basement | Living Room | 10'10'' x 12'10'' | ||
| Basement | Foyer | 7'9'' x 6'8'' | ||
| Basement | Laundry Room | 6'6'' x 7'2'' | ||
| Main Level | 4pc Bathroom | 8'4'' x 6'7'' | ||
| Main Level | Bedroom | 10' x 8'9'' | ||
| Main Level | Bedroom | 10'5'' x 12'1'' | ||
| Main Level | Primary Bedroom | 14' x 12'3'' | ||
| Main Level | Dining Room | 11'3'' x 9' | ||
| Main Level | Kitchen | 13' x 7'10'' | ||
| Main Level | Living Room | 14'8'' x 12'10'' |
Utilities
| Cable | Available |
| Electricity | Available |
| Natural Gas | Available |
| Telephone | Available |
| Sewer | Available |
| Water | Available |
https://www.realtor.ca/real-estate/28717957/260-gibbs-road-kelowna-rutland-north
Contact Us
Contact us for more information
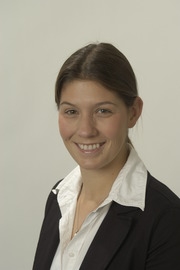
Melissa Wandt
115 - 7565 132 Street
Surrey, British Columbia V3W 1K5
(833) 817-6506
(866) 253-9200
exprealty.ca/

