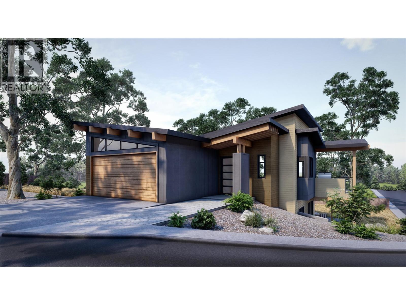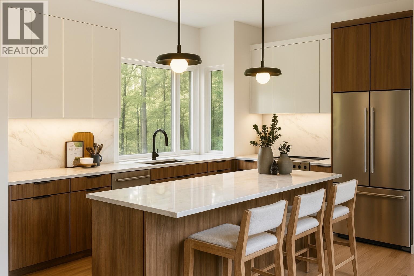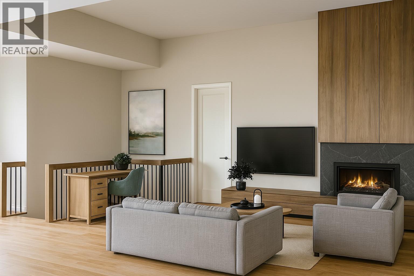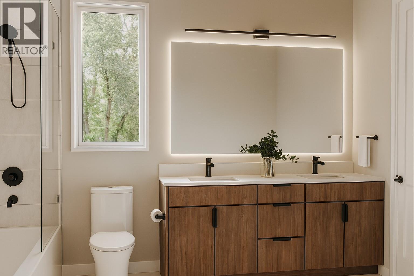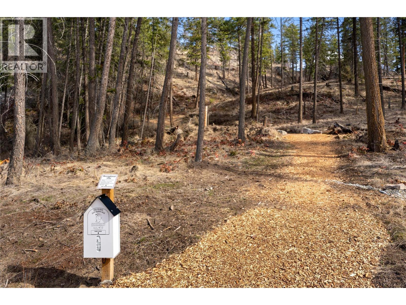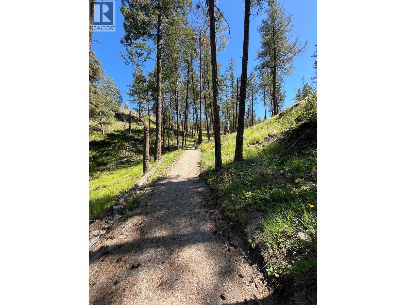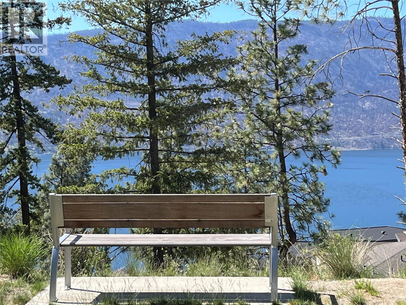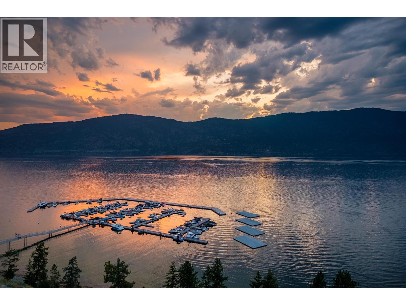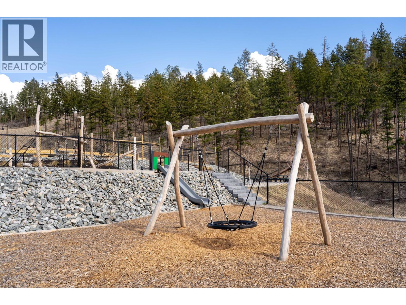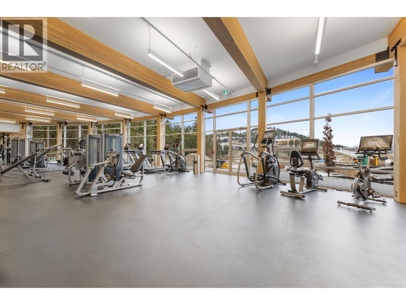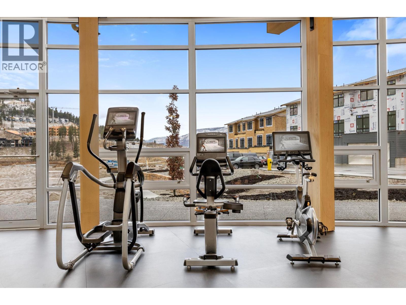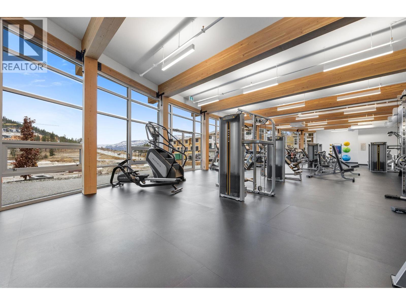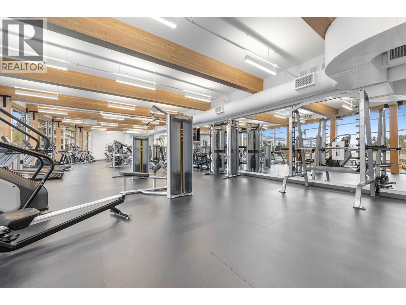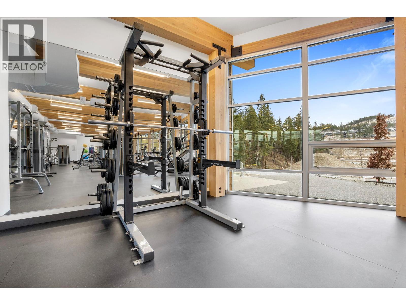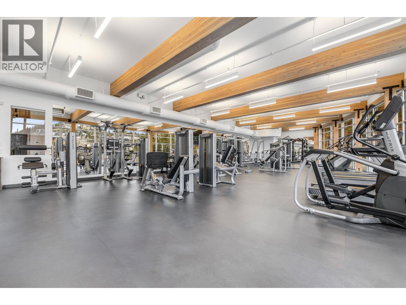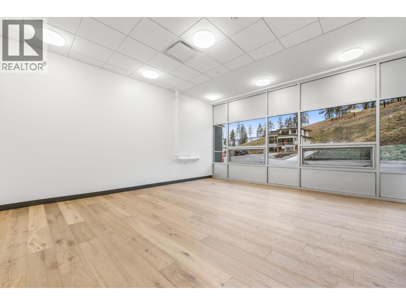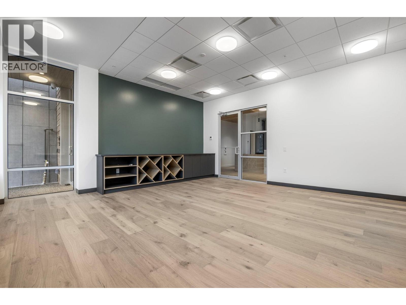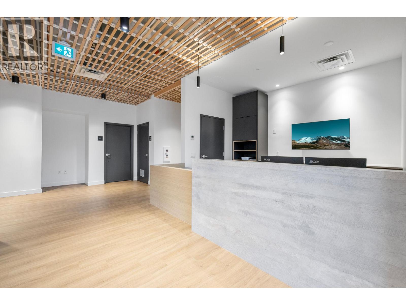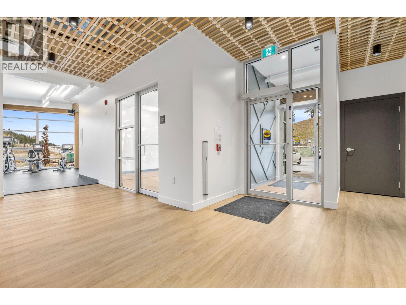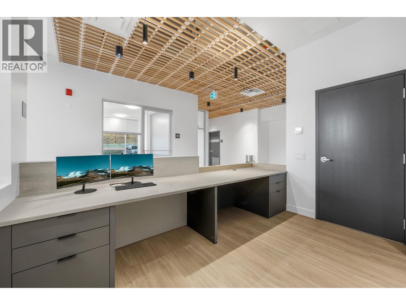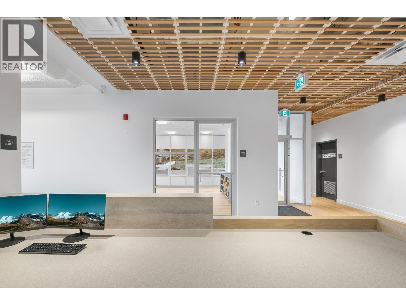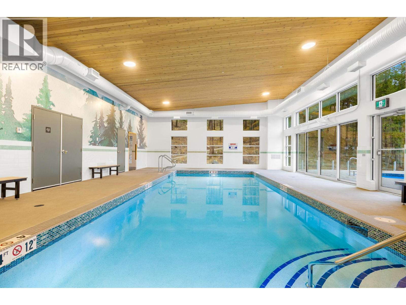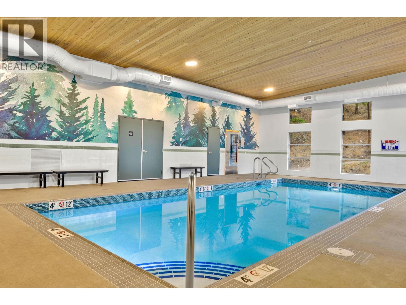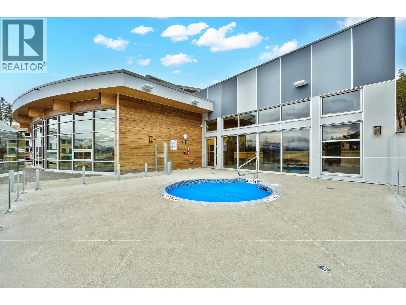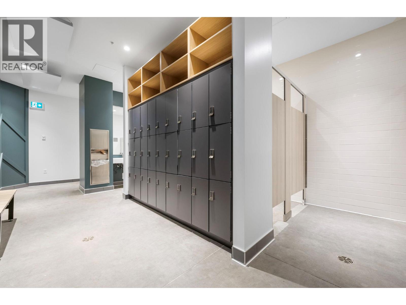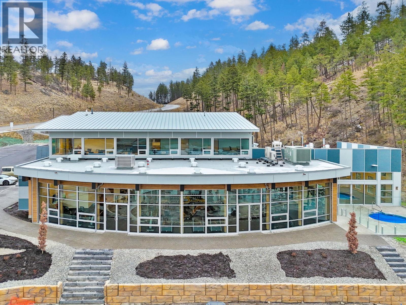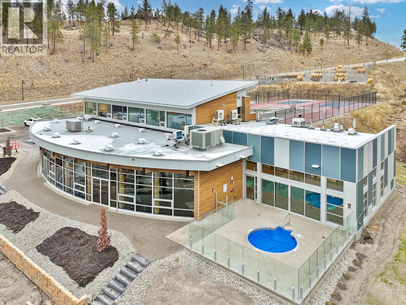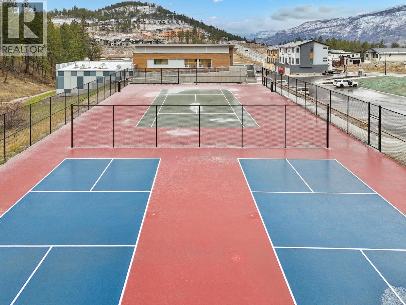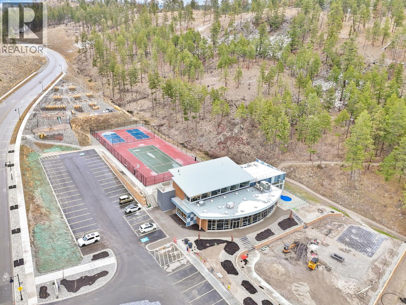1960 Northern Flicker Court Unit# 9 Kelowna, British Columbia V1V 0G3
$1,085,000Maintenance, Reserve Fund Contributions, Insurance, Ground Maintenance, Property Management, Other, See Remarks, Waste Removal, Water
$195 Monthly
Maintenance, Reserve Fund Contributions, Insurance, Ground Maintenance, Property Management, Other, See Remarks, Waste Removal, Water
$195 MonthlyWelcome to Juniper Grove at McKinley Beach, single-family homes surrounding Arrowroot Pond in the Hilltown neighborhood. Lot 9 is a thoughtfully designed 3-bedroom plus den, 4-bath residence highlighted by two primary bedrooms, each with its own ensuite, creating an ideal layout for multi-generational living, hosting guests, or offering additional privacy and flexibility for today’s lifestyle. The open-concept design features a modern kitchen, a welcoming fireplace, and a wrap-around deck with views of the natural surroundings. With ample parking and stylish mid-century modern finishes, the home combines everyday functionality with contemporary elegance. Juniper Grove offers the best of the McKinley Beach lifestyle, with easy access to trails, playgrounds, and the beach, along with the nearby amenity centre featuring a pool, hot tub, gym, and yoga room. The neighborhood is connected, family-friendly, and designed for both relaxation and recreation, while still being just minutes from Kelowna International Airport, UBCO, and downtown Kelowna. Move-in is scheduled for January/February 2026, making this an exceptional opportunity to own in one of Kelowna’s most sought-after lakefront communities. (id:61840)
Property Details
| MLS® Number | 10362845 |
| Property Type | Single Family |
| Neigbourhood | McKinley Landing |
| Community Name | Juniper Grove |
| Community Features | Pets Allowed, Rentals Allowed |
| Parking Space Total | 4 |
Building
| Bathroom Total | 3 |
| Bedrooms Total | 3 |
| Architectural Style | Ranch |
| Constructed Date | 2025 |
| Construction Style Attachment | Detached |
| Cooling Type | Central Air Conditioning, Heat Pump |
| Exterior Finish | Stucco |
| Fireplace Fuel | Gas |
| Fireplace Present | Yes |
| Fireplace Total | 1 |
| Fireplace Type | Unknown |
| Flooring Type | Laminate, Tile |
| Heating Type | Forced Air, Heat Pump |
| Roof Material | Asphalt Shingle |
| Roof Style | Unknown |
| Stories Total | 2 |
| Size Interior | 1,878 Ft2 |
| Type | House |
| Utility Water | Irrigation District |
Parking
| Attached Garage | 2 |
Land
| Acreage | No |
| Sewer | Municipal Sewage System |
| Size Irregular | 0.1 |
| Size Total | 0.1 Ac|under 1 Acre |
| Size Total Text | 0.1 Ac|under 1 Acre |
| Zoning Type | Unknown |
Rooms
| Level | Type | Length | Width | Dimensions |
|---|---|---|---|---|
| Lower Level | Games Room | 9'0'' x 8'6'' | ||
| Lower Level | 4pc Bathroom | 5'4'' x 10'8'' | ||
| Lower Level | Den | 7'3'' x 10'8'' | ||
| Lower Level | Bedroom | 10'10'' x 9'11'' | ||
| Lower Level | 3pc Ensuite Bath | 5'2'' x 9'2'' | ||
| Lower Level | Bedroom | 10'9'' x 10'11'' | ||
| Lower Level | Recreation Room | 13'0'' x 11'8'' | ||
| Main Level | Mud Room | 5'10'' x 8'6'' | ||
| Main Level | 5pc Ensuite Bath | 12'3'' x 5'4'' | ||
| Main Level | Primary Bedroom | 12'6'' x 12'0'' | ||
| Main Level | Living Room | 17'0'' x 13'6'' | ||
| Main Level | Dining Room | 12'0'' x 8'6'' | ||
| Main Level | Kitchen | 13'6'' x 14'0'' | ||
| Main Level | Foyer | 9'0'' x 5'0'' |
Contact Us
Contact us for more information
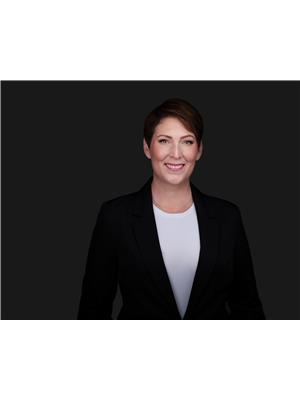
Rachelle Moulton
Personal Real Estate Corporation
www.rachellemoulton.ca/
fb.me/okanaganrealty
www.linkedin.com/feed/
104 - 3477 Lakeshore Rd
Kelowna, British Columbia V1W 3S9
(250) 469-9547
(250) 380-3939
www.sothebysrealty.ca/

