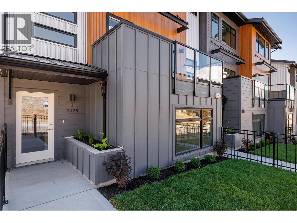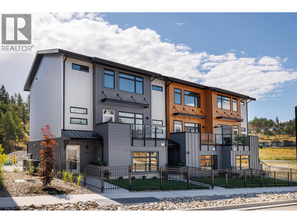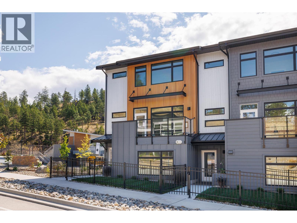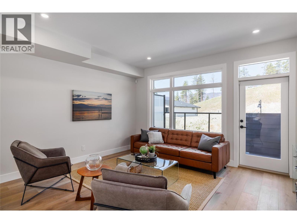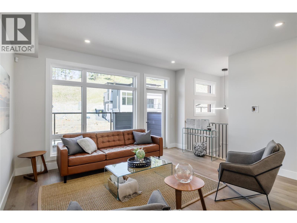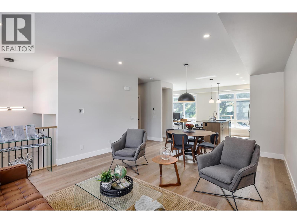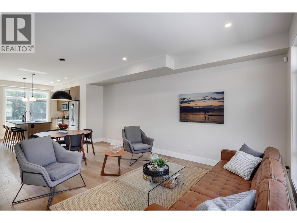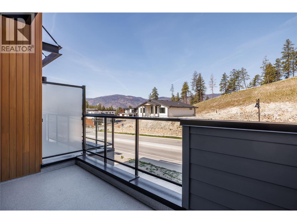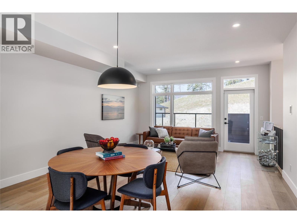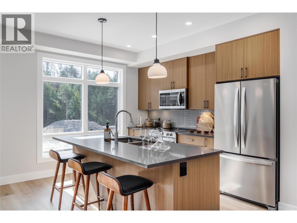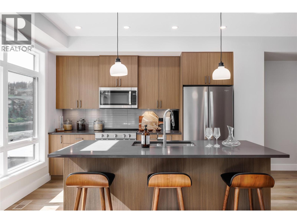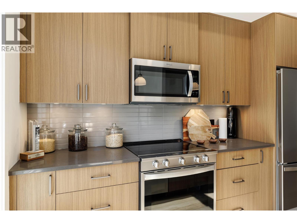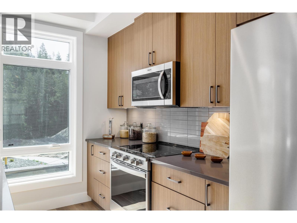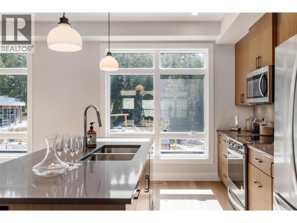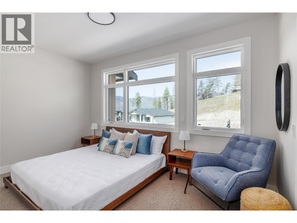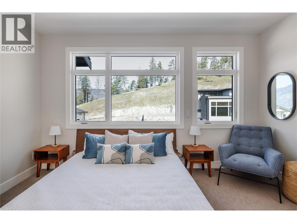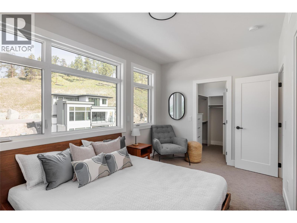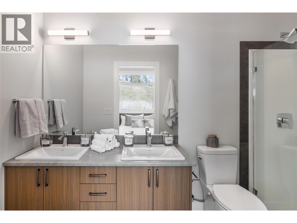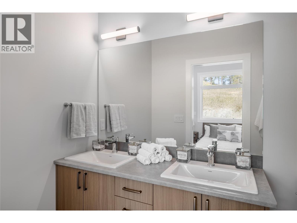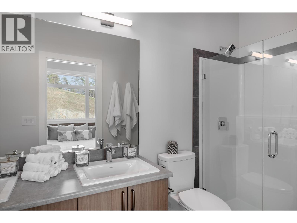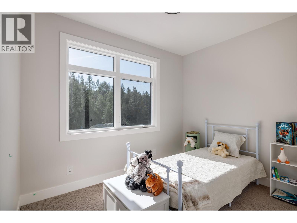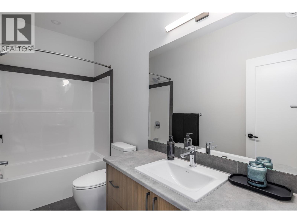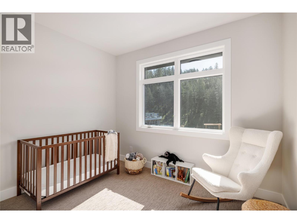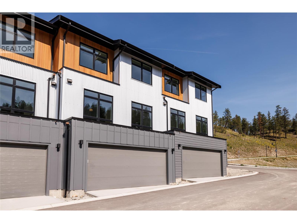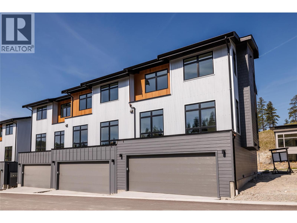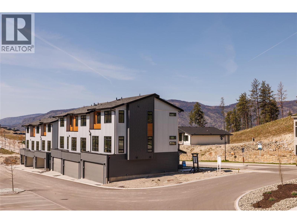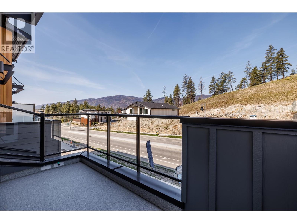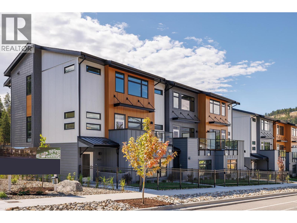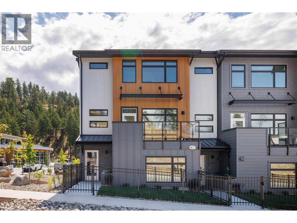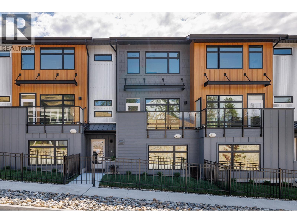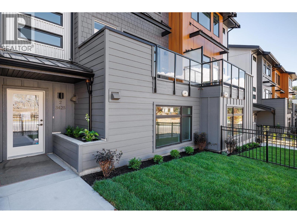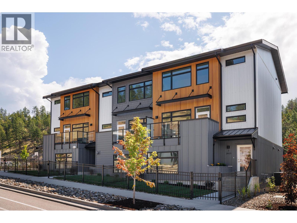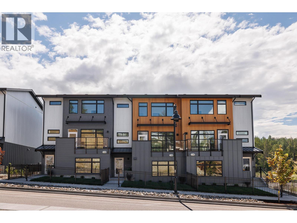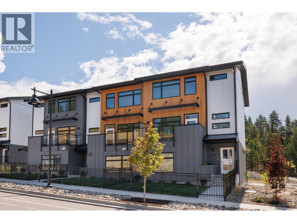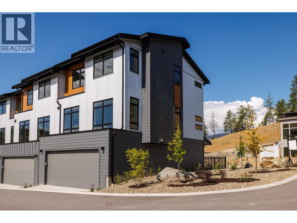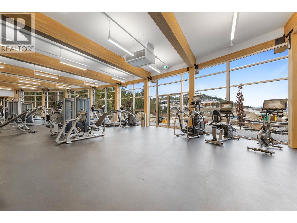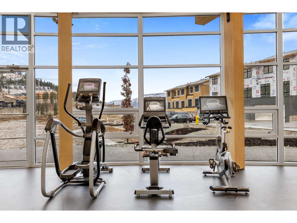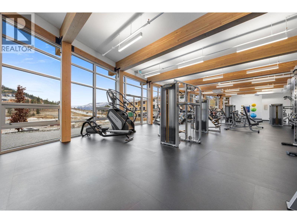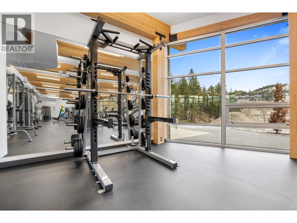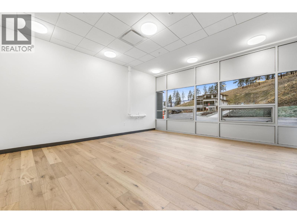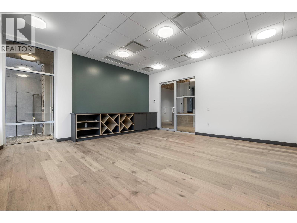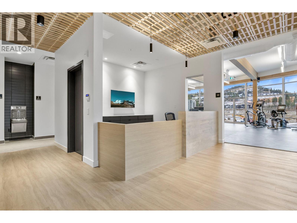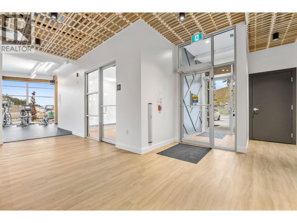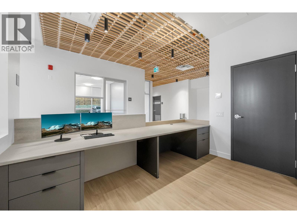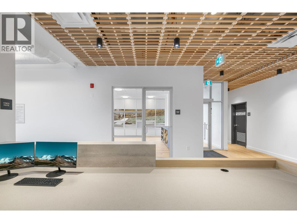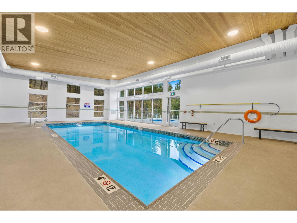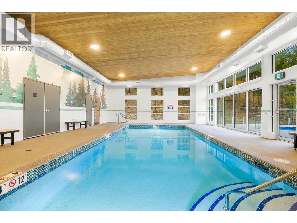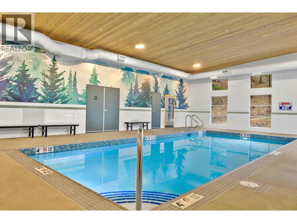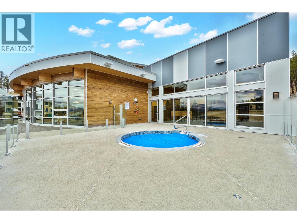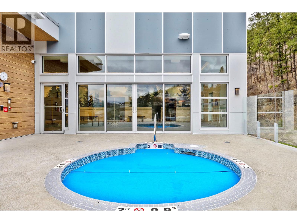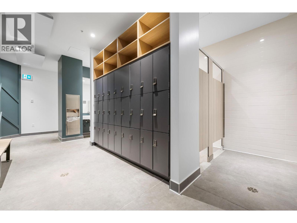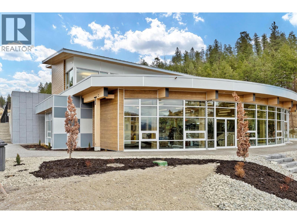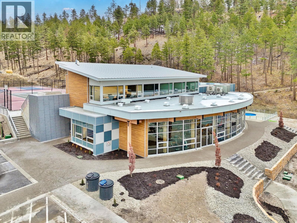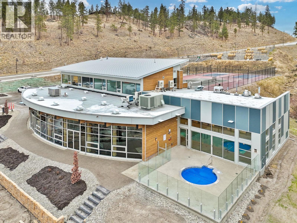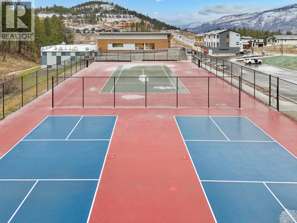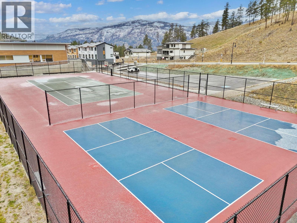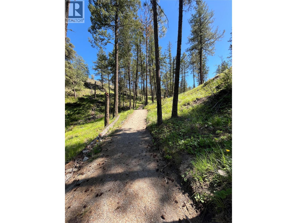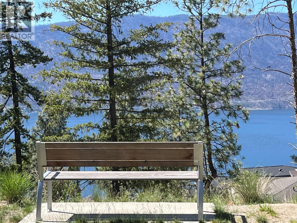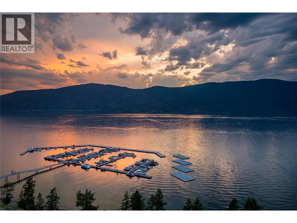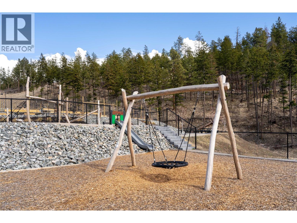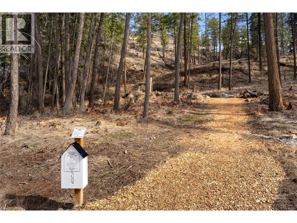3425 Hilltown Drive Unit# 2 Kelowna, British Columbia V1V 2B5
$719,000Maintenance, Reserve Fund Contributions, Insurance, Ground Maintenance, Property Management, Other, See Remarks
$480 Monthly
Maintenance, Reserve Fund Contributions, Insurance, Ground Maintenance, Property Management, Other, See Remarks
$480 MonthlyWelcome to The Pines at McKinley Beach — a vibrant new neighbourhood located in the heart of McKinley Beach. Perfect for first-time buyers, young families, or investors, these townhomes combine modern design with functional layouts, just steps from Our Place amenity centre, and the community’s extensive trail network. Each home at The Pines features open-concept living spaces, stylish interior schemes, and fenced yards ideal for kids or pets. With flexible layouts and generous natural light, these homes are designed for everyday comfort and long-term value. Each home features three bedrooms, plus a versatile bonus room off the oversized double garage, giving you plenty of space for work, play, and storage. Life at McKinley Beach means more than just a home — it’s a lifestyle. Enjoy exclusive access to Our Place Amenity Centre with pool, hot tub, sauna and gym. Explore additional community features including a playground, community garden, pond, tennis and pickleball courts, basketball court, beach, and scenic hiking trails. Possible short term rentals, GST and Property Transfer Tax exemptions create meaningful savings. Experience the best of Okanagan living — discover your new home at The Pines at McKinley Beach. (id:61840)
Property Details
| MLS® Number | 10362691 |
| Property Type | Single Family |
| Neigbourhood | McKinley Landing |
| Community Name | The Pines |
| Parking Space Total | 2 |
| Structure | Tennis Court |
| Water Front Type | Waterfront Nearby |
Building
| Bathroom Total | 3 |
| Bedrooms Total | 3 |
| Amenities | Whirlpool, Racquet Courts |
| Appliances | Refrigerator, Dishwasher, Range - Gas, Microwave, Washer & Dryer |
| Constructed Date | 2025 |
| Construction Style Attachment | Attached |
| Cooling Type | Central Air Conditioning |
| Half Bath Total | 1 |
| Heating Type | Forced Air |
| Roof Material | Asphalt Shingle |
| Roof Style | Unknown |
| Stories Total | 3 |
| Size Interior | 1,689 Ft2 |
| Type | Row / Townhouse |
| Utility Water | Municipal Water |
Parking
| Attached Garage | 2 |
Land
| Acreage | No |
| Sewer | Municipal Sewage System |
| Size Total Text | Under 1 Acre |
| Zoning Type | Unknown |
Rooms
| Level | Type | Length | Width | Dimensions |
|---|---|---|---|---|
| Third Level | 4pc Bathroom | 5'0'' x 10'7'' | ||
| Third Level | Bedroom | 8'8'' x 10'9'' | ||
| Third Level | Bedroom | 10'5'' x 10'7'' | ||
| Third Level | Other | 4'11'' x 6'9'' | ||
| Third Level | 5pc Ensuite Bath | 5'0'' x 10'7'' | ||
| Third Level | Primary Bedroom | 9'2'' x 14'8'' | ||
| Lower Level | Other | 21'9'' x 23'11'' | ||
| Lower Level | Utility Room | 8'1'' x 4'10'' | ||
| Lower Level | Other | 14'8'' x 13'2'' | ||
| Main Level | 2pc Bathroom | 5'8'' x 2'11'' | ||
| Main Level | Dining Nook | 10'0'' x 9'6'' | ||
| Main Level | Kitchen | 11'3'' x 13'1'' | ||
| Main Level | Dining Room | 14'8'' x 8'2'' | ||
| Main Level | Living Room | 14'8'' x 11'8'' |
https://www.realtor.ca/real-estate/28854810/3425-hilltown-drive-unit-2-kelowna-mckinley-landing
Contact Us
Contact us for more information

Rachelle Moulton
Personal Real Estate Corporation
www.rachellemoulton.ca/
fb.me/okanaganrealty
www.linkedin.com/feed/
104 - 3477 Lakeshore Rd
Kelowna, British Columbia V1W 3S9
(250) 469-9547
(250) 380-3939
www.sothebysrealty.ca/

