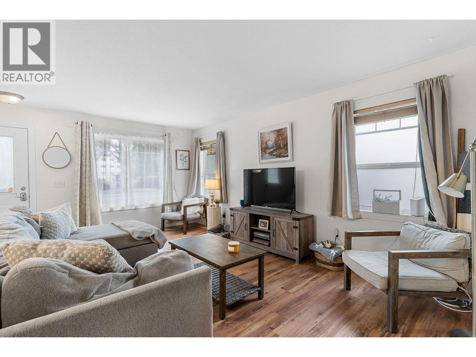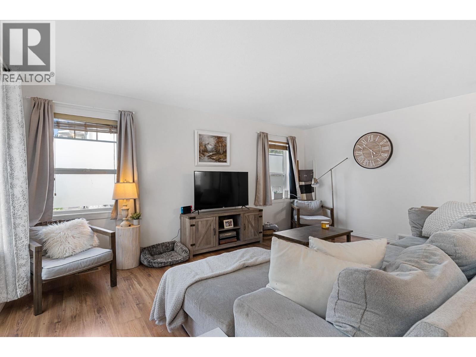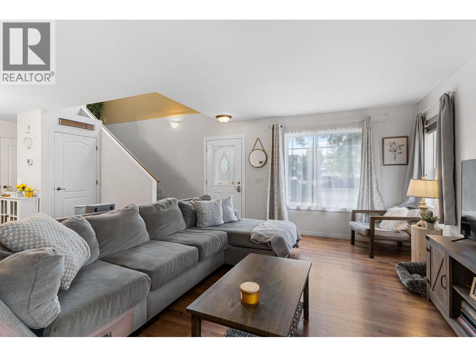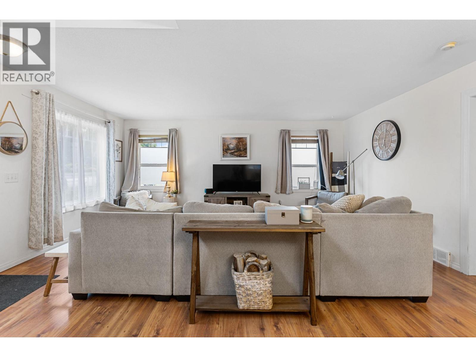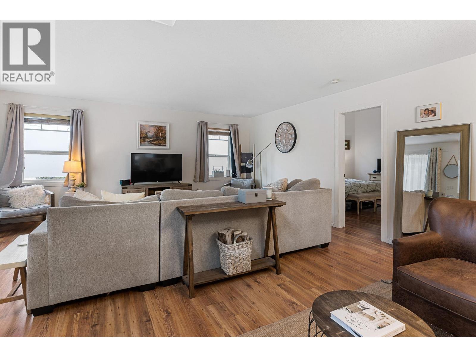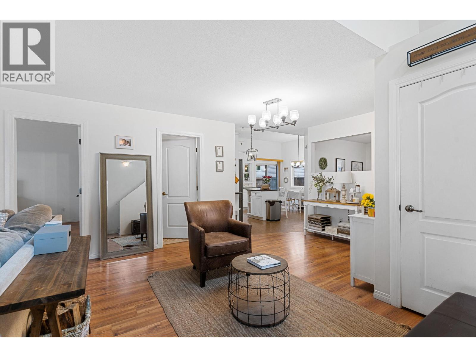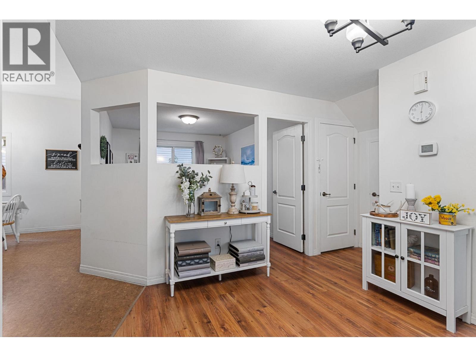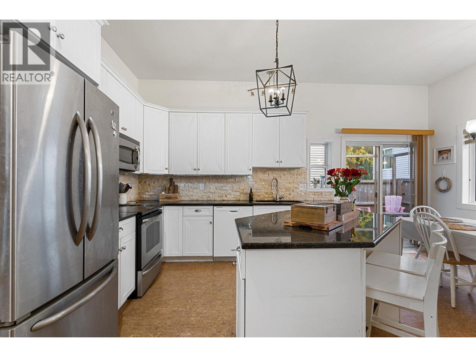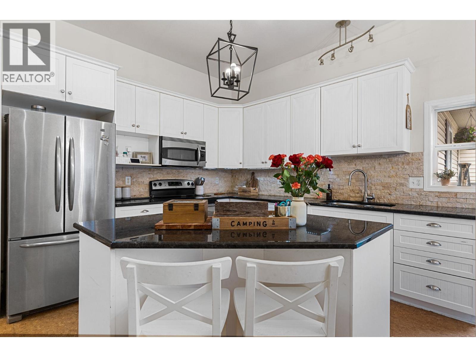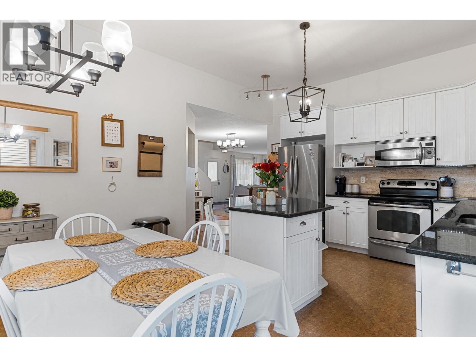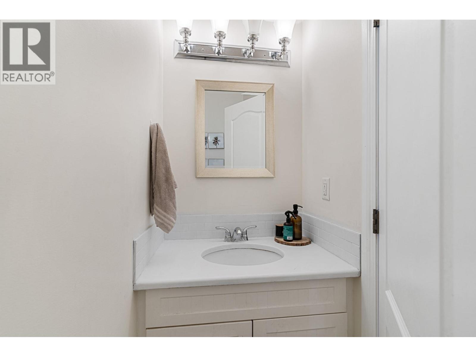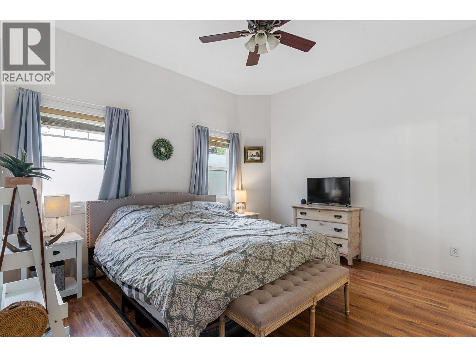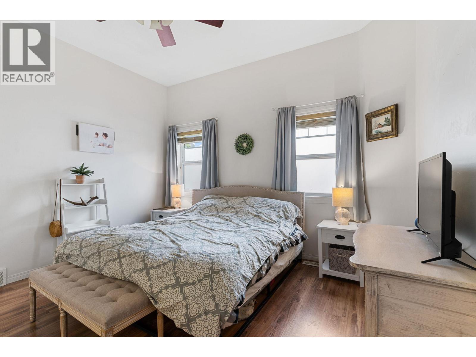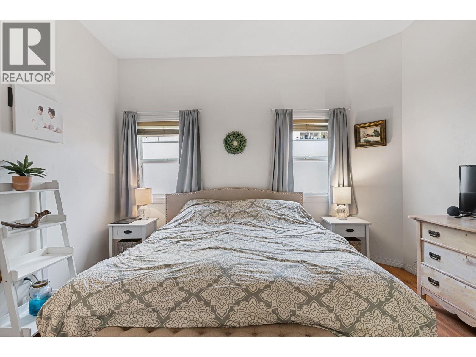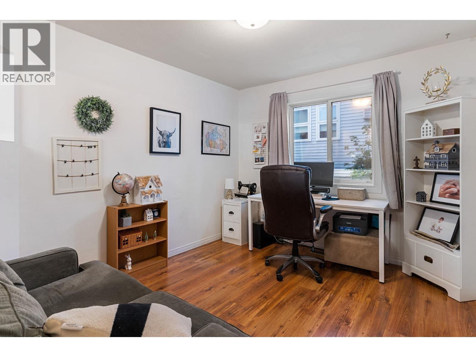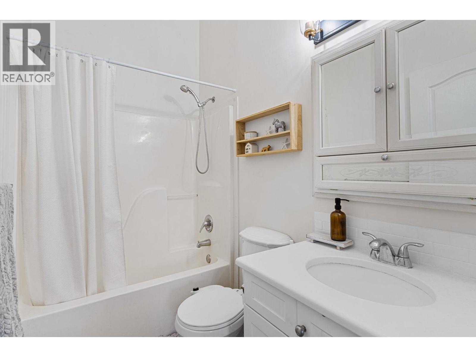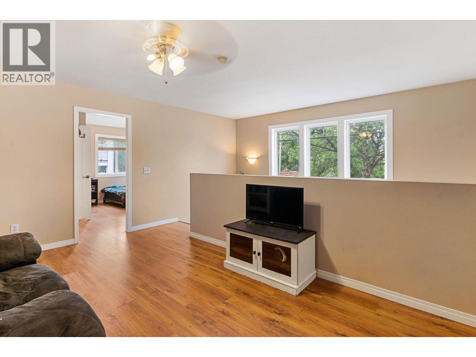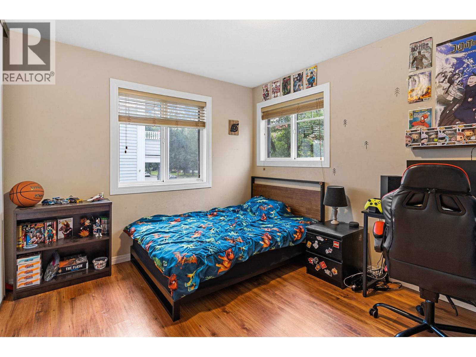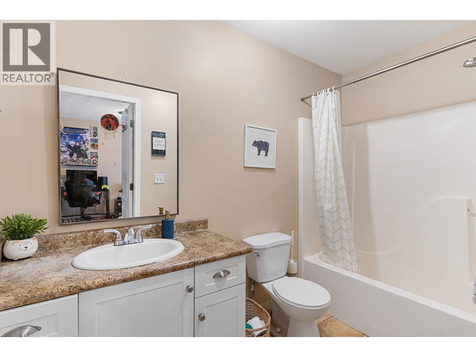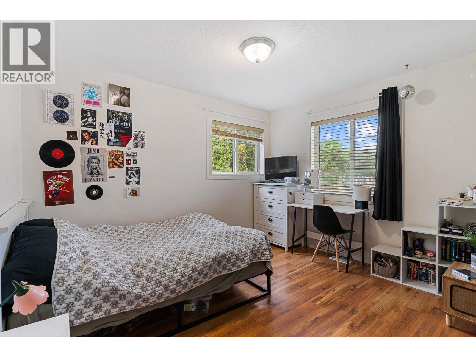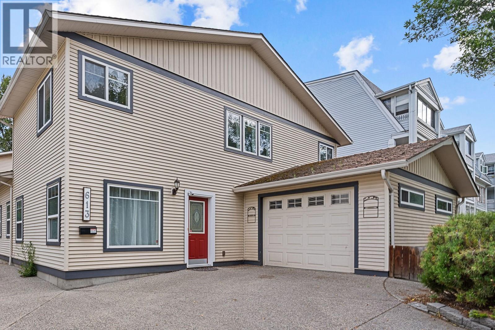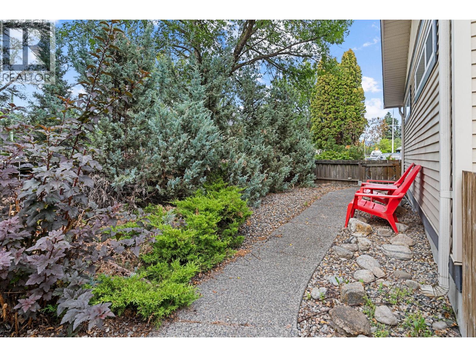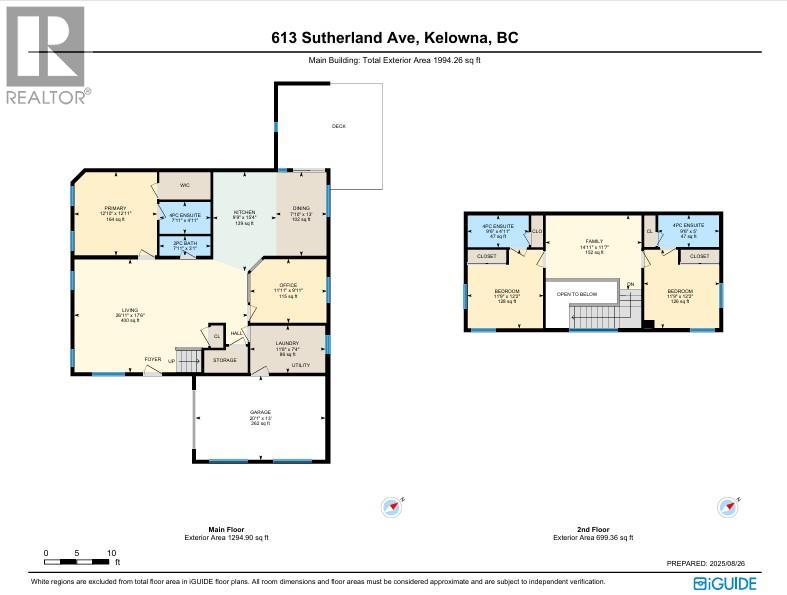613 Sutherland Avenue Kelowna, British Columbia V1Y 5X3
$799,000
With no shared living walls, this 3 bedroom, 4 bathroom half-duplex offers the feel of a detached home with over 1,800 sq. ft. of comfortable living. Freehold ownership with no bylaws and no attached neighbours means you enjoy the benefits of a single-family home without the price tag. Each bedroom has its own full ensuite, perfect for privacy and convenience whether for family or guests. The main-floor primary suite includes a walk-in closet and makes an ideal retreat. The bright, open-concept living area features a modern kitchen with granite island, ideal for cooking, entertaining, and gathering. Upstairs, additional ensuite bedrooms provide excellent flexibility for families of all sizes. An oversized garage with direct home entry and a low-maintenance yard add everyday practicality. Centrally located close to transit, just 4 minutes to downtown and 4 minutes to Kelowna General Hospital, this home delivers space, comfort, and convenience in a sought-after neighbourhood. A rare combination of flexibility, function, and value! (id:61840)
Property Details
| MLS® Number | 10364866 |
| Property Type | Single Family |
| Neigbourhood | Kelowna South |
| Amenities Near By | Schools, Shopping |
| Features | Level Lot, Central Island |
| Parking Space Total | 1 |
Building
| Bathroom Total | 4 |
| Bedrooms Total | 3 |
| Appliances | Refrigerator, Dishwasher, Dryer, Range - Electric, Microwave, Washer |
| Basement Type | Crawl Space |
| Constructed Date | 2004 |
| Cooling Type | Central Air Conditioning |
| Exterior Finish | Wood Siding |
| Flooring Type | Carpeted, Laminate, Other |
| Half Bath Total | 1 |
| Heating Type | Forced Air, See Remarks |
| Roof Material | Asphalt Shingle |
| Roof Style | Unknown |
| Stories Total | 2 |
| Size Interior | 1,846 Ft2 |
| Type | Duplex |
| Utility Water | Municipal Water |
Parking
| Attached Garage | 1 |
Land
| Access Type | Easy Access |
| Acreage | No |
| Fence Type | Fence |
| Land Amenities | Schools, Shopping |
| Landscape Features | Landscaped, Level |
| Sewer | Municipal Sewage System |
| Size Irregular | 0.09 |
| Size Total | 0.09 Ac|under 1 Acre |
| Size Total Text | 0.09 Ac|under 1 Acre |
| Zoning Type | Unknown |
Rooms
| Level | Type | Length | Width | Dimensions |
|---|---|---|---|---|
| Second Level | Full Ensuite Bathroom | 9'6'' x 4'11'' | ||
| Second Level | Other | 14'11'' x 11'7'' | ||
| Second Level | Bedroom | 11'9'' x 12'2'' | ||
| Second Level | 4pc Ensuite Bath | 9'6'' x 4'11'' | ||
| Second Level | Bedroom | 11'9'' x 12'3'' | ||
| Main Level | Laundry Room | 11'8'' x 7'4'' | ||
| Main Level | 4pc Ensuite Bath | 8'0'' x 4'10'' | ||
| Main Level | Primary Bedroom | 12'10'' x 12'11'' | ||
| Main Level | Partial Bathroom | 8'0'' x 3'1'' | ||
| Main Level | Den | 11'10'' x 9'10'' | ||
| Main Level | Living Room | 17'6'' x 20'10'' | ||
| Main Level | Dining Room | 13'0'' x 5'8'' | ||
| Main Level | Kitchen | 15'5'' x 11'11'' |
https://www.realtor.ca/real-estate/28950582/613-sutherland-avenue-kelowna-kelowna-south
Contact Us
Contact us for more information
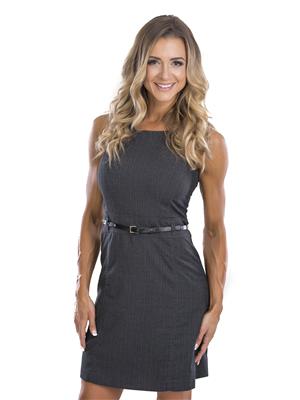
Jody Andrews
jodyandrews.ca/
#1 - 1890 Cooper Road
Kelowna, British Columbia V1Y 8B7
(250) 860-1100
(250) 860-0595
royallepagekelowna.com/

