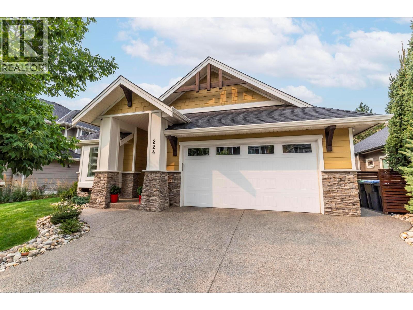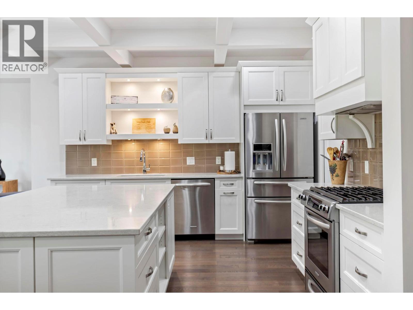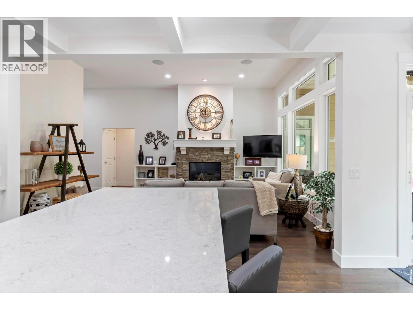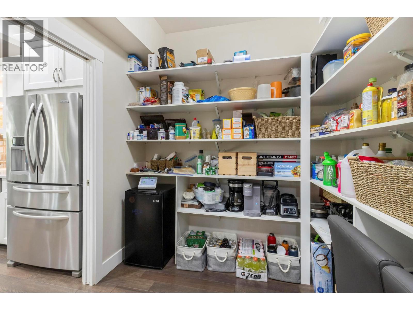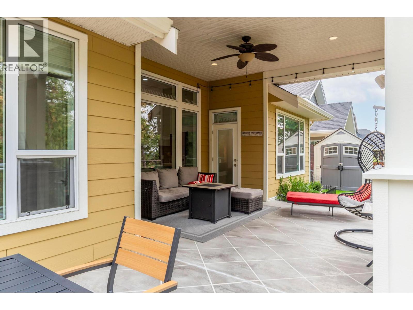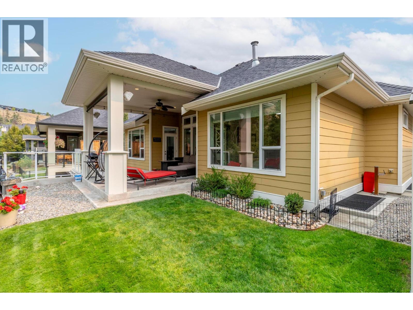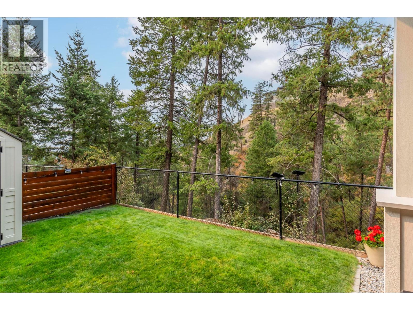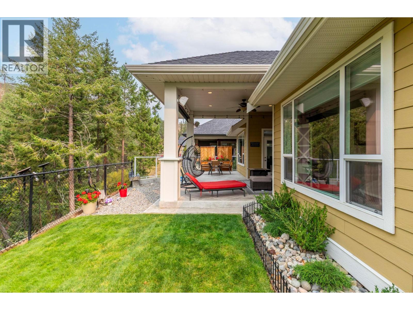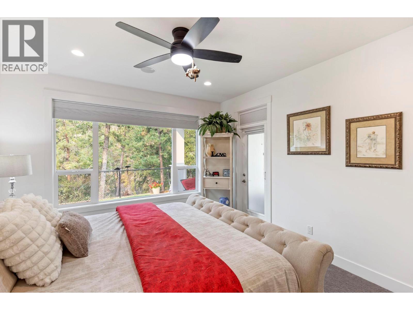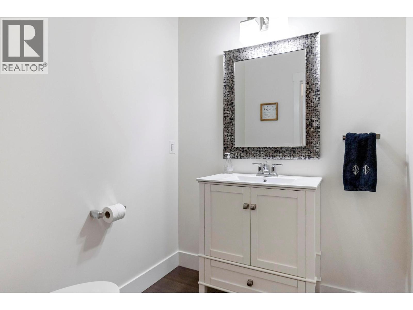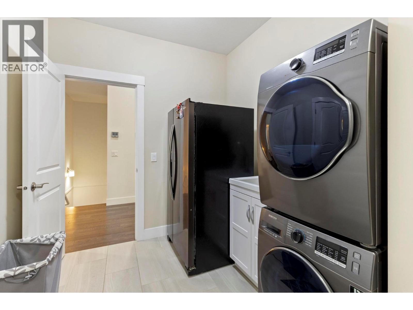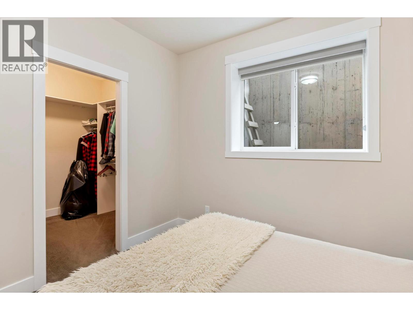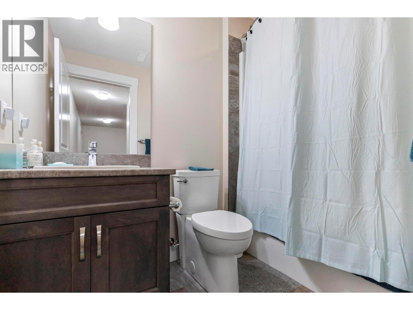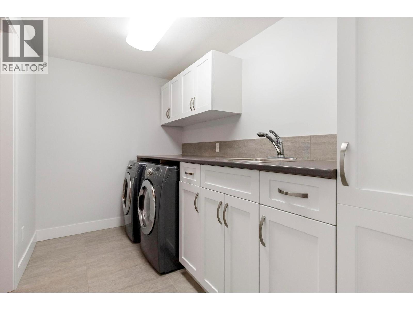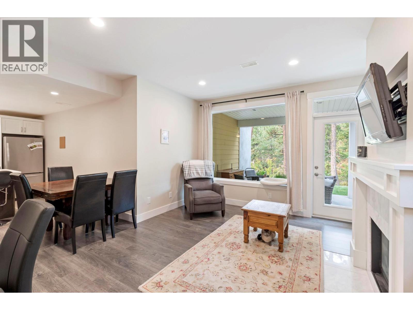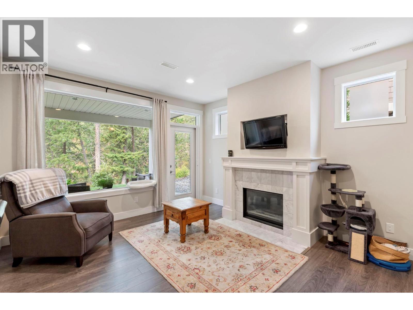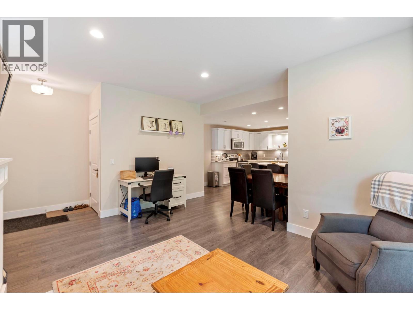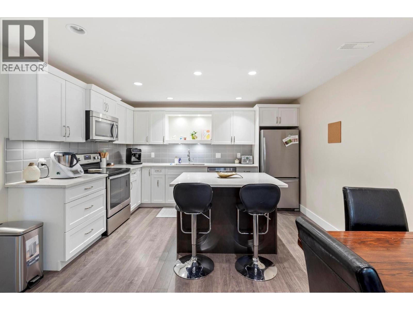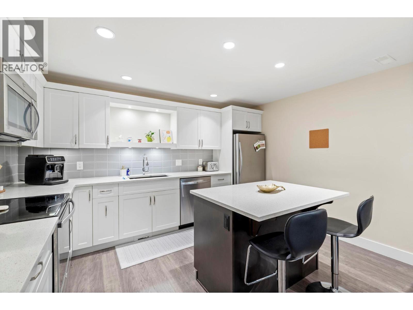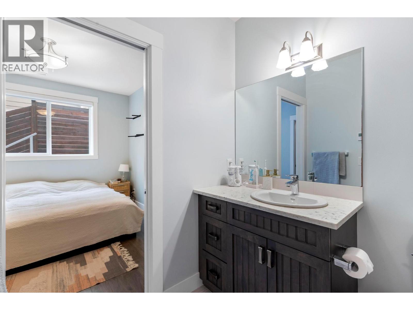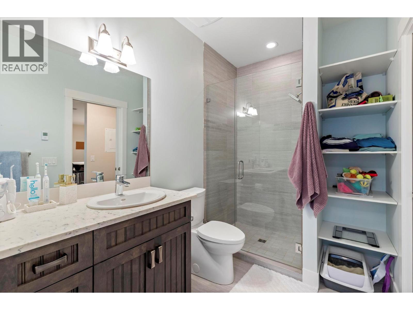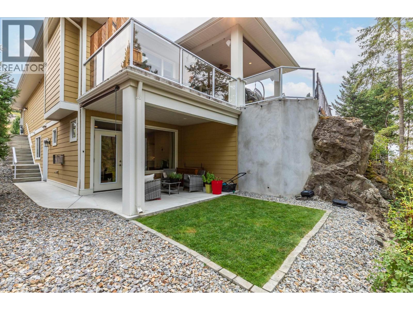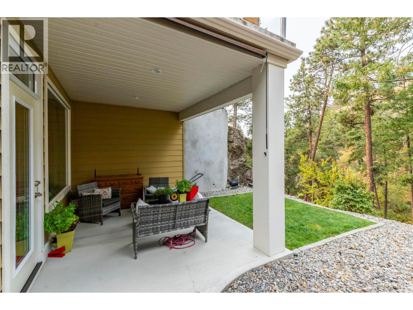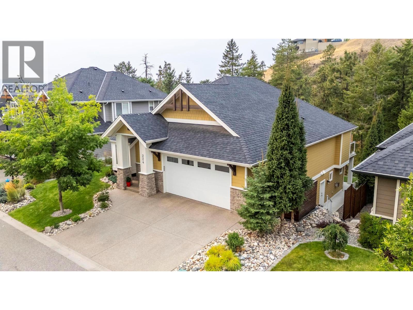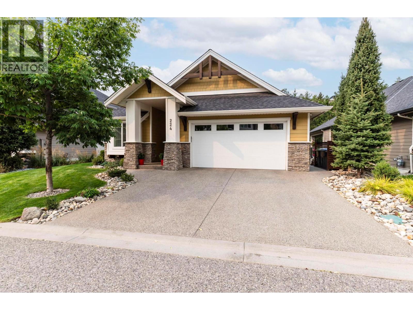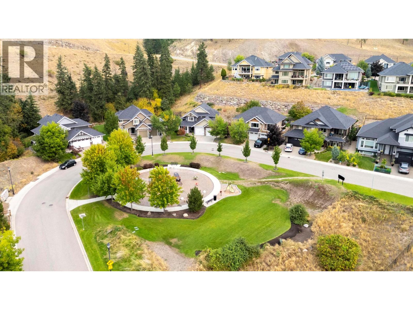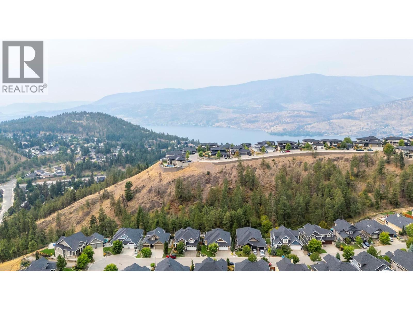224 Lost Creek Court Kelowna, British Columbia V1V 3B7
$1,384,900
Experience the best of Wilden in this custom rancher with high-end finishing, privacy, and income potential. Set on a quiet cul-de-sac backing green space, this 4-bed + den home includes a fully self-contained 1-bed suite with its own yard and entry. The main floor features one bedroom plus a versatile den, an open living area with expansive windows, a gas fireplace with built-ins, and a chef’s kitchen with quartz counters, walk-in pantry, island seating, and premium appliances. The dining room opens to a covered tiled patio with sunshades and serene forest views. The primary suite is a retreat with heated floors, soaker tub, glass shower, double vanity, and walk-in closet. Downstairs you’ll find three additional bedrooms (including the suite), a 4-pc bath, 2nd laundry, and ample storage. The suite adds unmatched flexibility—ideal for multi-gen living, guests, or rental income. Premium upgrades include epoxy garage floors, hot tub wiring, house audio, dawn-to-dusk exterior lighting, and permanent holiday lights. Coming soon nearby, Wilden Market Square will introduce shops, restaurants, daycare, services, and a European-style community plaza—making this one of Kelowna’s most connected and desirable neighborhoods. (id:61840)
Property Details
| MLS® Number | 10361834 |
| Property Type | Single Family |
| Neigbourhood | Wilden |
| Amenities Near By | Park, Recreation, Schools, Shopping, Ski Area |
| Community Features | Family Oriented |
| Features | Cul-de-sac, Private Setting, Central Island |
| Parking Space Total | 4 |
| Road Type | Cul De Sac |
Building
| Bathroom Total | 4 |
| Bedrooms Total | 4 |
| Appliances | Refrigerator, Dishwasher, Dryer, Range - Electric, Range - Gas, Microwave, Washer |
| Architectural Style | Ranch |
| Basement Type | Full |
| Constructed Date | 2014 |
| Construction Style Attachment | Detached |
| Cooling Type | Central Air Conditioning |
| Exterior Finish | Stone, Other |
| Fire Protection | Smoke Detector Only |
| Fireplace Fuel | Gas |
| Fireplace Present | Yes |
| Fireplace Total | 2 |
| Fireplace Type | Unknown |
| Flooring Type | Carpeted, Hardwood, Tile |
| Half Bath Total | 1 |
| Heating Type | See Remarks |
| Roof Material | Asphalt Shingle |
| Roof Style | Unknown |
| Stories Total | 2 |
| Size Interior | 3,148 Ft2 |
| Type | House |
| Utility Water | Municipal Water |
Parking
| Attached Garage | 2 |
Land
| Access Type | Easy Access |
| Acreage | No |
| Fence Type | Fence |
| Land Amenities | Park, Recreation, Schools, Shopping, Ski Area |
| Landscape Features | Landscaped, Wooded Area, Underground Sprinkler |
| Sewer | Municipal Sewage System |
| Size Frontage | 61 Ft |
| Size Irregular | 0.19 |
| Size Total | 0.19 Ac|under 1 Acre |
| Size Total Text | 0.19 Ac|under 1 Acre |
| Zoning Type | Unknown |
Rooms
| Level | Type | Length | Width | Dimensions |
|---|---|---|---|---|
| Basement | 3pc Bathroom | 6'1'' x 9'5'' | ||
| Basement | Bedroom | 9'11'' x 13'5'' | ||
| Basement | Utility Room | 11'2'' x 8'4'' | ||
| Basement | Laundry Room | 6'6'' x 11'1'' | ||
| Basement | 4pc Bathroom | 5'3'' x 8'3'' | ||
| Basement | Bedroom | 13'5'' x 9'11'' | ||
| Basement | Bedroom | 11'4'' x 14'1'' | ||
| Main Level | 2pc Bathroom | 5'8'' x 6'2'' | ||
| Main Level | Other | 21'1'' x 22'7'' | ||
| Main Level | Laundry Room | 13'10'' x 7'7'' | ||
| Main Level | 5pc Ensuite Bath | 11'8'' x 11'1'' | ||
| Main Level | Primary Bedroom | 12'7'' x 16'2'' | ||
| Main Level | Den | 9'7'' x 12'10'' | ||
| Main Level | Dining Room | 14'7'' x 10' | ||
| Main Level | Living Room | 14' x 16'8'' | ||
| Main Level | Kitchen | 13' x 12'7'' | ||
| Additional Accommodation | Other | 13' x 6'3'' | ||
| Additional Accommodation | Other | 19'8'' x 12'5'' | ||
| Additional Accommodation | Other | 13' x 9'5'' |
Utilities
| Cable | Available |
| Electricity | Available |
| Natural Gas | Available |
| Telephone | Available |
| Sewer | Available |
| Water | Available |
https://www.realtor.ca/real-estate/28835996/224-lost-creek-court-kelowna-wilden
Contact Us
Contact us for more information

Braden Koop
braden@koophomes.ca/
m.facebook.com/bradenkoop10/
www.linkedin.com/in/braden-koop-7b18b3246/
www.instagram.com/bradenkooprealty/
100 - 1553 Harvey Avenue
Kelowna, British Columbia V1Y 6G1
(250) 717-5000
(250) 861-8462

