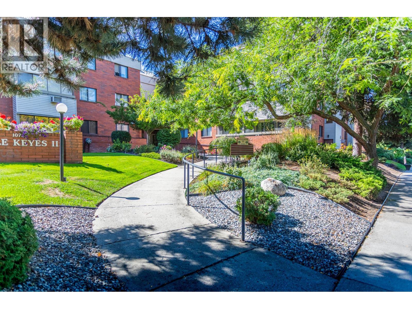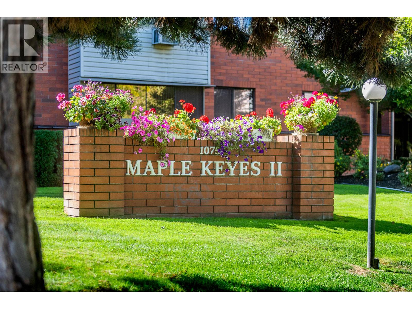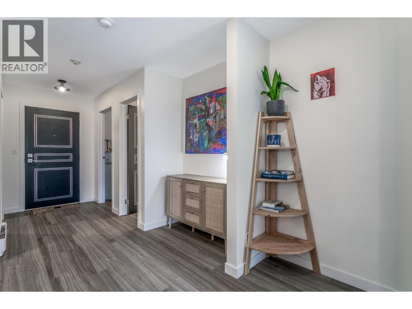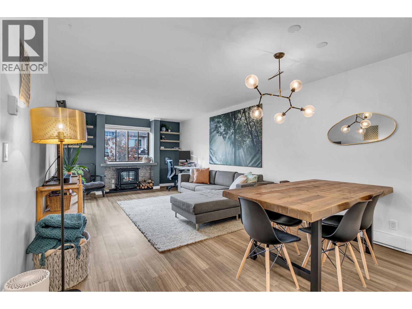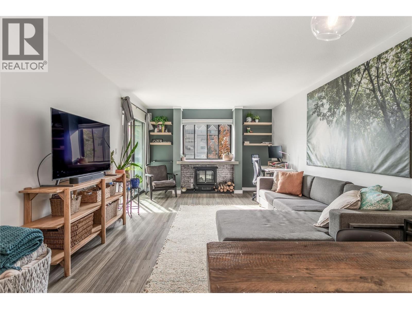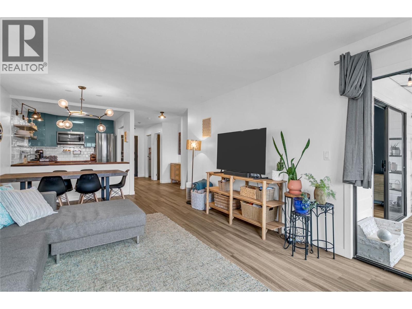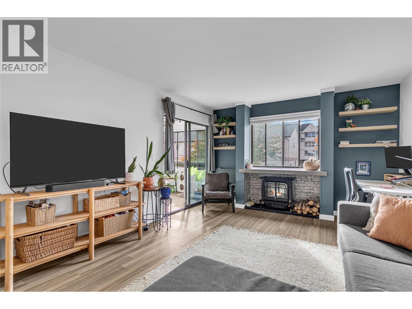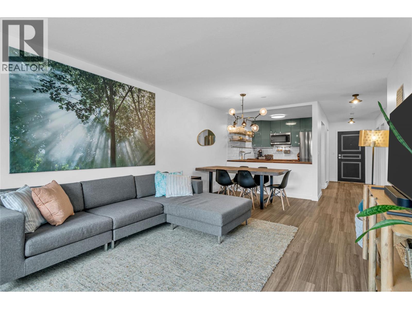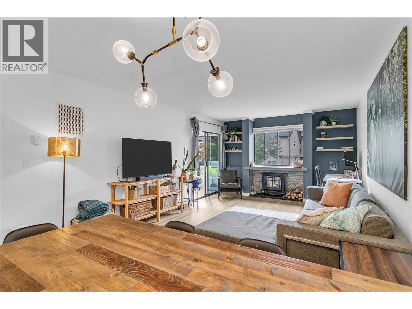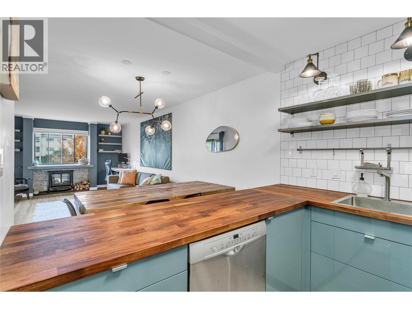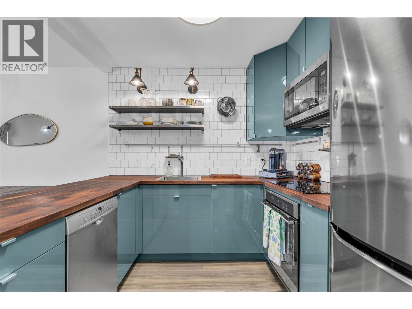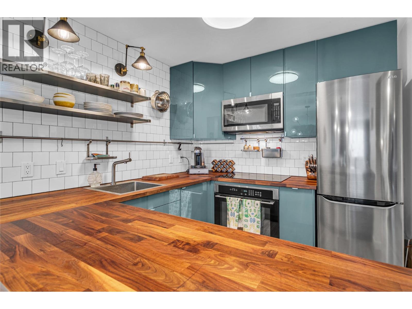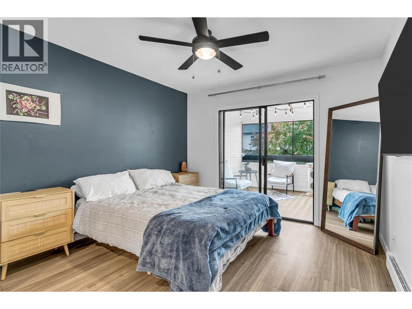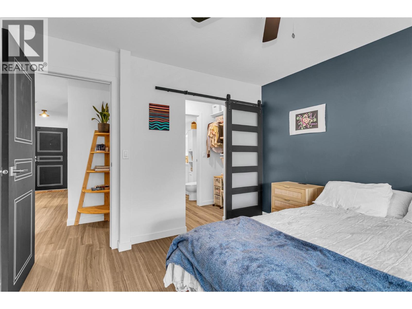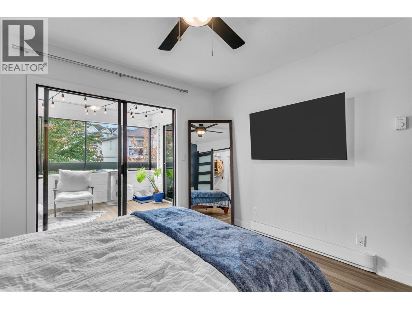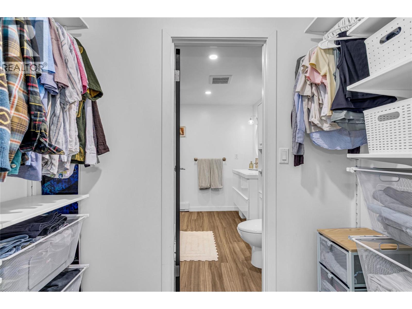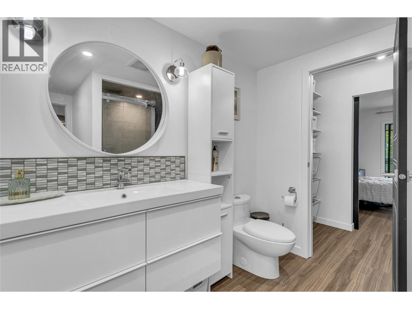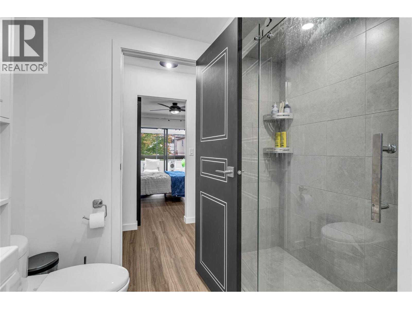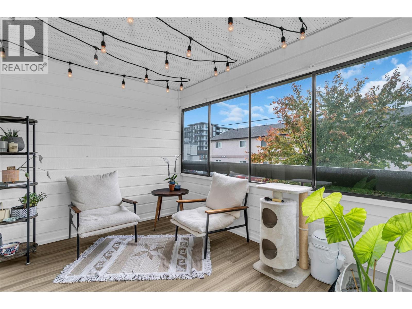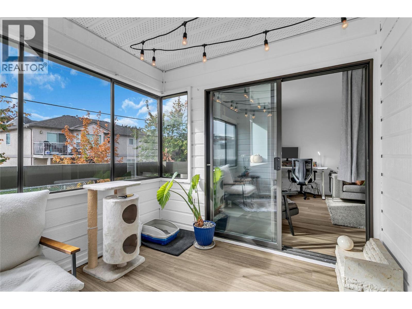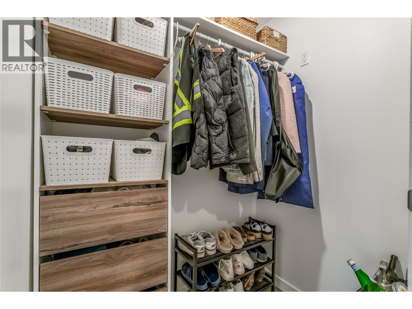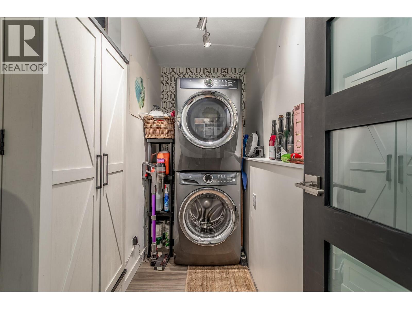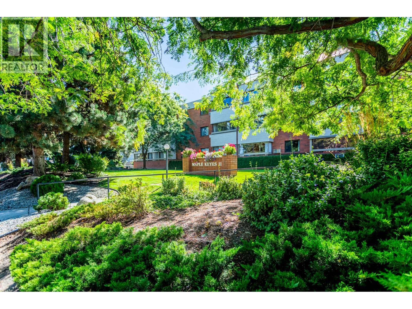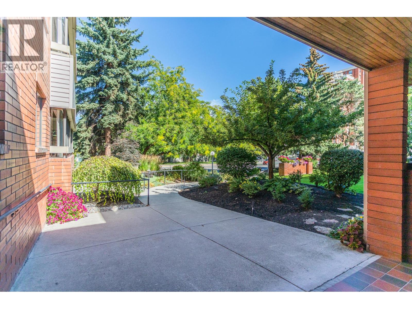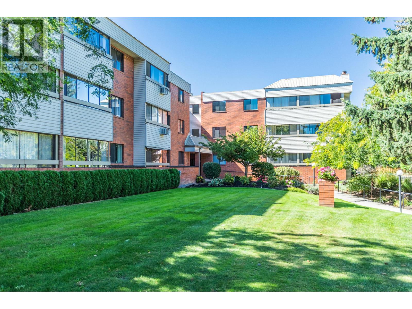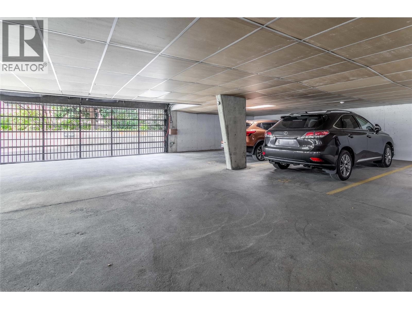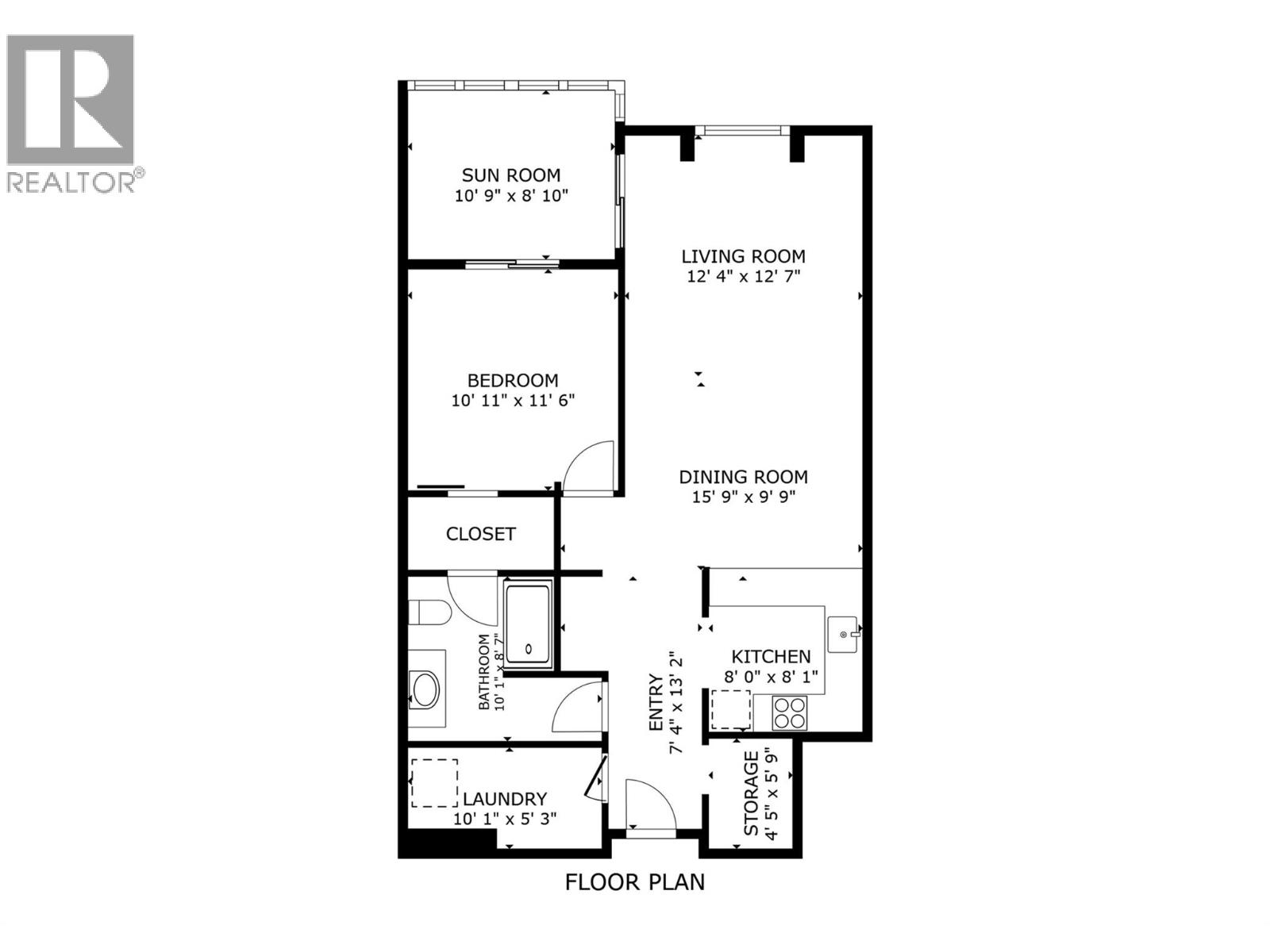1075 Bernard Avenue Unit# 110 Kelowna, British Columbia V1Y 6P7
$385,000Maintenance, Reserve Fund Contributions, Insurance, Ground Maintenance, Property Management, Other, See Remarks, Sewer, Waste Removal, Water
$238.78 Monthly
Maintenance, Reserve Fund Contributions, Insurance, Ground Maintenance, Property Management, Other, See Remarks, Sewer, Waste Removal, Water
$238.78 MonthlyWelcome to urban living at its finest! This beautifully appointed 1 bed, 1 bath condo is perfectly situated on the cusp of the vibrant core of Downtown Kelowna, just steps from Okanagan Lake, cafes, restaurants, shopping, and the city’s best entertainment. Whether you're a first time buyer or a savvy investor, this bright and functional unit offers it all. The open concept floor plan features a modern kitchen with stainless steel appliances, beautiful countertops, and sleek cabinetry. The living area flows effortlessly to a private balcony perfect for your morning coffee or evening wind down. The spacious bedroom includes ample closet space, and the full bathroom is finished with contemporary fixtures. Additional features include in suite laundry, secure underground parking, and Cat & Rental friendly building policies. Enjoy the lifestyle of downtown Kelowna, walk or bike everywhere, explore nearby beaches, parks, breweries, and the bustling waterfront boardwalk. (id:61840)
Property Details
| MLS® Number | 10364329 |
| Property Type | Single Family |
| Neigbourhood | Kelowna North |
| Community Name | Maple Keyes II |
| Community Features | Pets Allowed With Restrictions |
| Parking Space Total | 1 |
| Storage Type | Storage, Locker |
Building
| Bathroom Total | 1 |
| Bedrooms Total | 1 |
| Appliances | Dishwasher, Dryer, Range - Electric, Microwave, Washer |
| Constructed Date | 1981 |
| Cooling Type | Wall Unit |
| Exterior Finish | Brick, Vinyl Siding |
| Fireplace Fuel | Unknown |
| Fireplace Present | Yes |
| Fireplace Type | Decorative |
| Flooring Type | Other |
| Heating Fuel | Electric |
| Heating Type | Baseboard Heaters |
| Stories Total | 1 |
| Size Interior | 852 Ft2 |
| Type | Apartment |
| Utility Water | Municipal Water |
Parking
| Parkade |
Land
| Acreage | No |
| Sewer | Municipal Sewage System |
| Size Total Text | Under 1 Acre |
| Zoning Type | Unknown |
Rooms
| Level | Type | Length | Width | Dimensions |
|---|---|---|---|---|
| Main Level | Storage | 6' x 4' | ||
| Main Level | Laundry Room | 10' x 5' | ||
| Main Level | 3pc Ensuite Bath | 10' x 9' | ||
| Main Level | Primary Bedroom | 12' x 11' | ||
| Main Level | Kitchen | 9' x 8'0'' | ||
| Main Level | Dining Room | 12' x 8' | ||
| Main Level | Living Room | 15' x 12' |
https://www.realtor.ca/real-estate/28971589/1075-bernard-avenue-unit-110-kelowna-kelowna-north
Contact Us
Contact us for more information

Sawyer Pay
www.instagram.com/sawyerpay.realestate/
251 Harvey Ave
Kelowna, British Columbia V1Y 6C2
(250) 869-0101
(250) 869-0105
assurancerealty.c21.ca/

