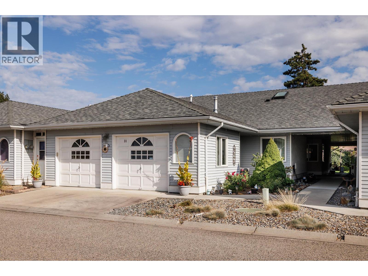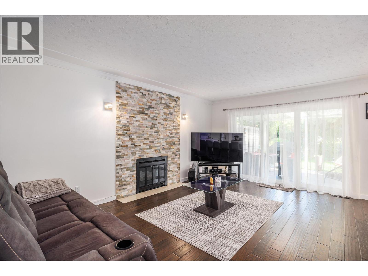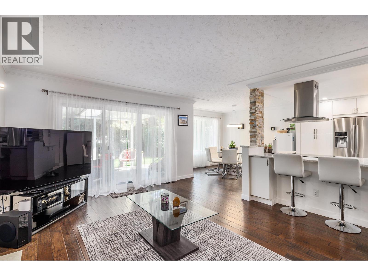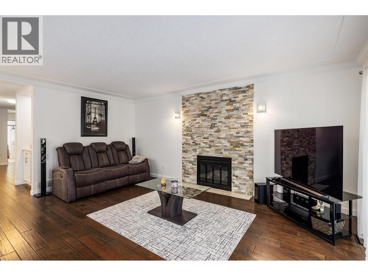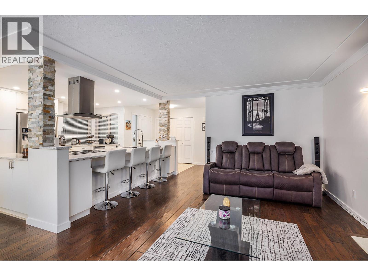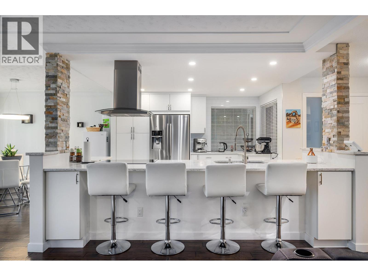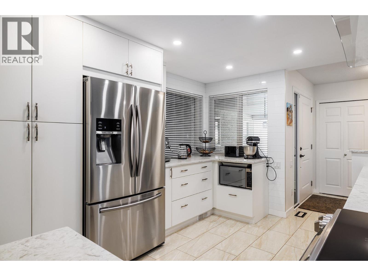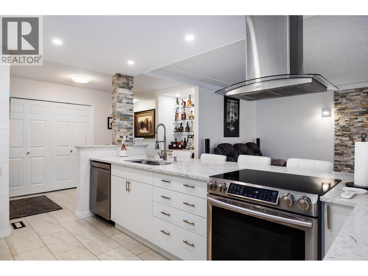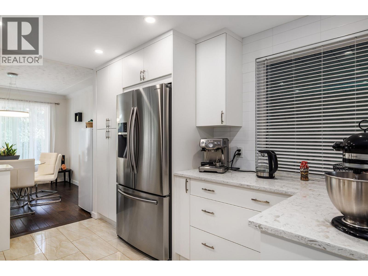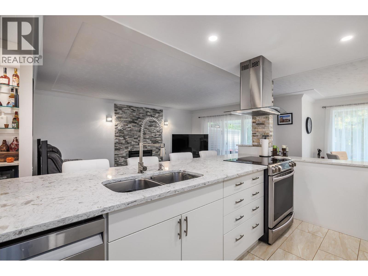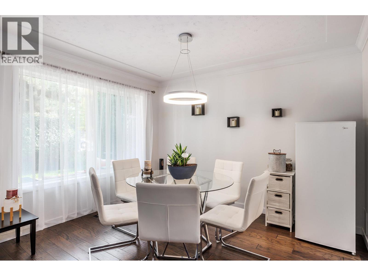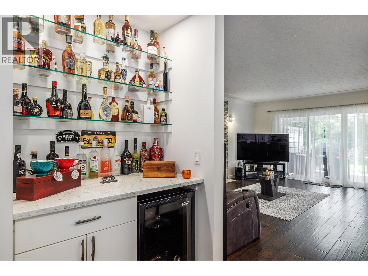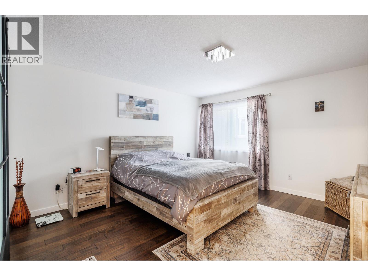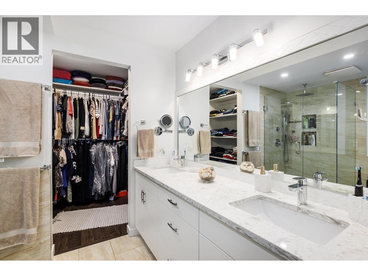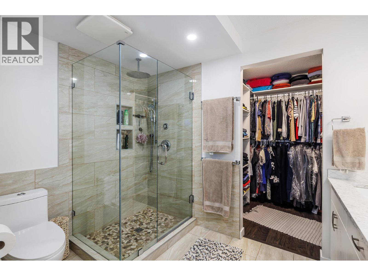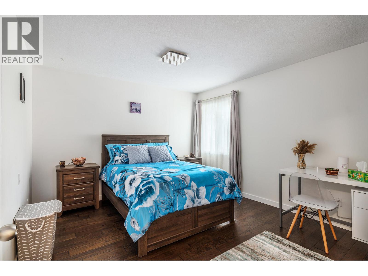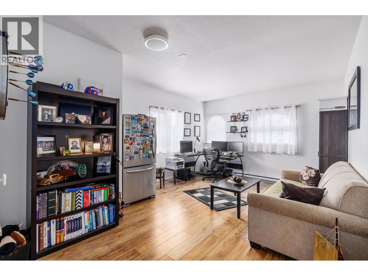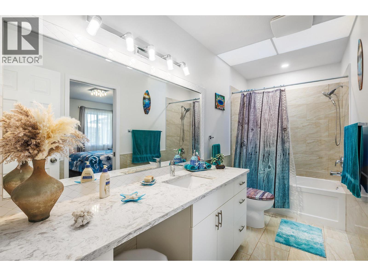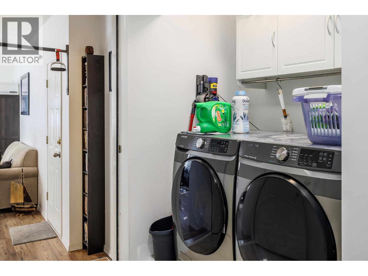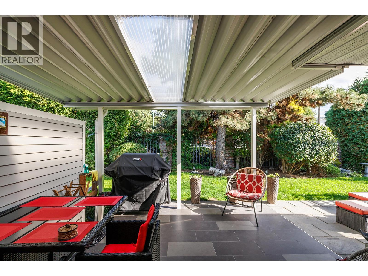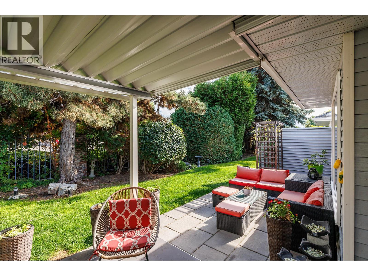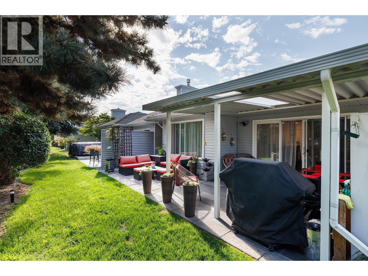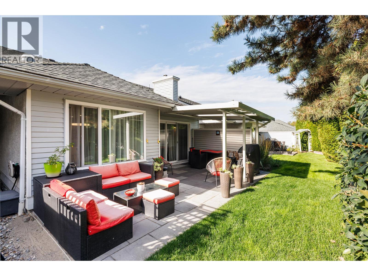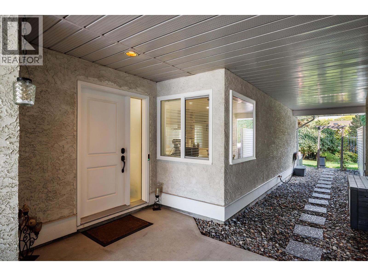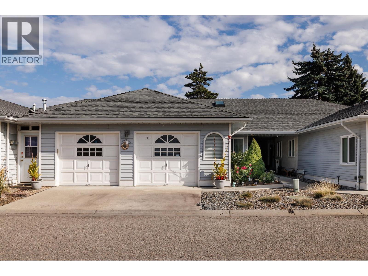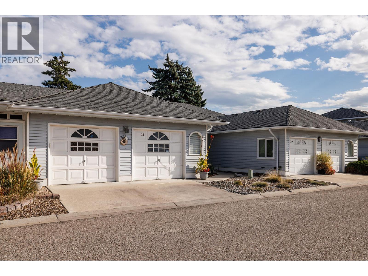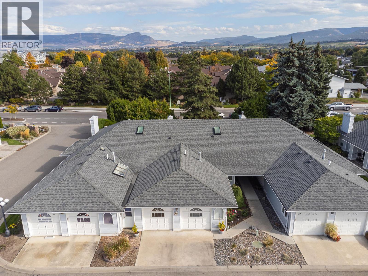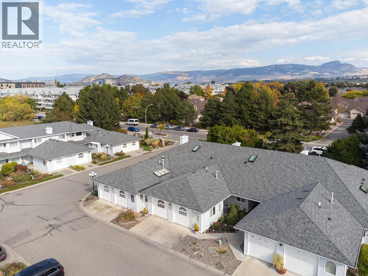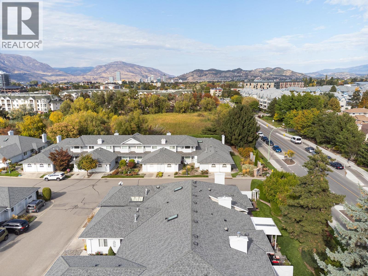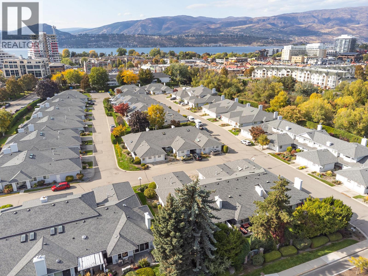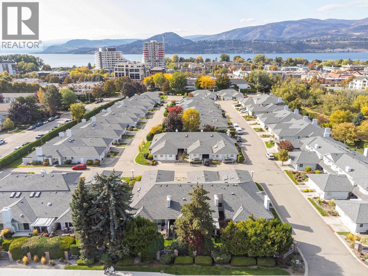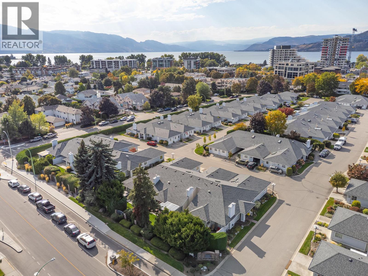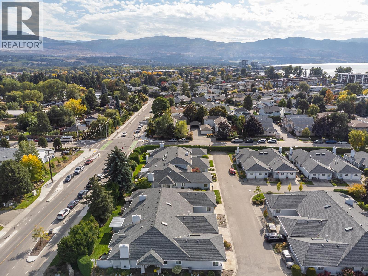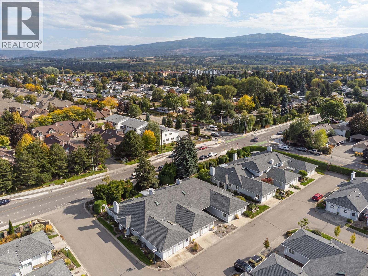3370 Casorso Road Unit# 31 Kelowna, British Columbia V1Y 2V4
$789,900Maintenance, Reserve Fund Contributions, Insurance, Ground Maintenance, Property Management, Other, See Remarks, Sewer, Waste Removal, Water
$452.22 Monthly
Maintenance, Reserve Fund Contributions, Insurance, Ground Maintenance, Property Management, Other, See Remarks, Sewer, Waste Removal, Water
$452.22 MonthlyAbsolutely stunning! This 2 bed 2 bath plus den Rancher has been tastefully transformed into a real Gem. Walk to groceries, shopping, schools, and beaches. Just minutes from golf courses, swimming, arenas, and the mission creek green way. If you are looking for a stellar turn-key home, this is it. High quality kitchen cabinets, quartz counter-tops, exquisite bathrooms, and flooring. Pretty much everything from Furnace, A/C, lights, patio, appliances, plumbing, windows, and front door, has been updated. (id:61840)
Property Details
| MLS® Number | 10365355 |
| Property Type | Single Family |
| Neigbourhood | Lower Mission |
| Community Name | Mission Estate |
| Amenities Near By | Recreation, Shopping |
| Community Features | Adult Oriented |
| Parking Space Total | 2 |
| Structure | Clubhouse |
Building
| Bathroom Total | 2 |
| Bedrooms Total | 2 |
| Amenities | Clubhouse |
| Appliances | Refrigerator, Dishwasher, Dryer, Range - Gas, Washer, Wine Fridge |
| Basement Type | Crawl Space |
| Constructed Date | 1987 |
| Construction Style Attachment | Attached |
| Cooling Type | Central Air Conditioning |
| Exterior Finish | Vinyl Siding |
| Fireplace Fuel | Gas |
| Fireplace Present | Yes |
| Fireplace Total | 1 |
| Fireplace Type | Unknown |
| Flooring Type | Ceramic Tile, Hardwood |
| Heating Fuel | Electric |
| Heating Type | Forced Air, See Remarks |
| Roof Material | Asphalt Shingle |
| Roof Style | Unknown |
| Stories Total | 1 |
| Size Interior | 1,591 Ft2 |
| Type | Row / Townhouse |
| Utility Water | Municipal Water |
Parking
| Attached Garage | 1 |
| R V |
Land
| Access Type | Easy Access |
| Acreage | No |
| Fence Type | Fence |
| Land Amenities | Recreation, Shopping |
| Landscape Features | Landscaped, Underground Sprinkler |
| Sewer | Municipal Sewage System |
| Size Total Text | Under 1 Acre |
| Zoning Type | Unknown |
Rooms
| Level | Type | Length | Width | Dimensions |
|---|---|---|---|---|
| Main Level | Foyer | 6'9'' x 6'10'' | ||
| Main Level | Other | 13'2'' x 21'3'' | ||
| Main Level | 4pc Bathroom | Measurements not available | ||
| Main Level | 3pc Ensuite Bath | Measurements not available | ||
| Main Level | Bedroom | 12'3'' x 11'2'' | ||
| Main Level | Primary Bedroom | 14'0'' x 12'11'' | ||
| Main Level | Kitchen | 11'10'' x 11'9'' | ||
| Main Level | Living Room | 17'8'' x 12'3'' | ||
| Main Level | Dining Room | 11'10'' x 11'3'' |
https://www.realtor.ca/real-estate/28971497/3370-casorso-road-unit-31-kelowna-lower-mission
Contact Us
Contact us for more information

Jason Stoesz
100 - 1553 Harvey Avenue
Kelowna, British Columbia V1Y 6G1
(250) 717-5000
(250) 861-8462

