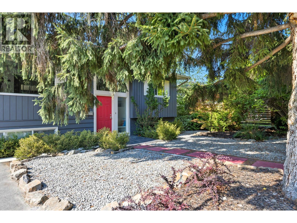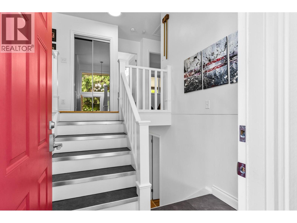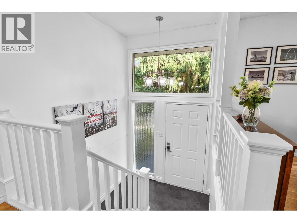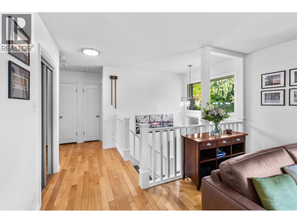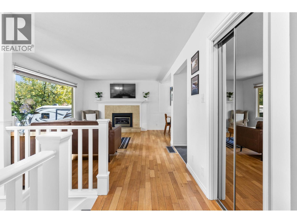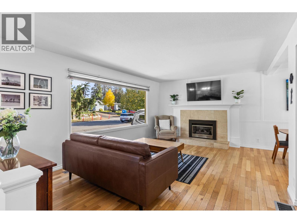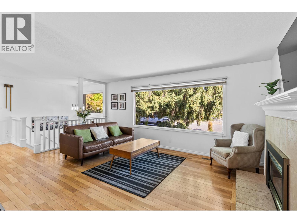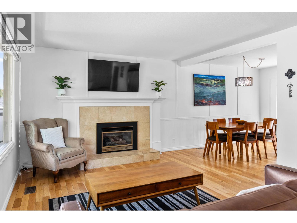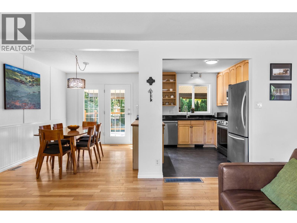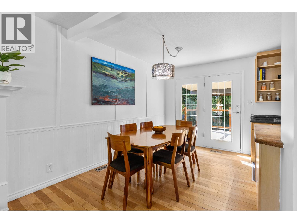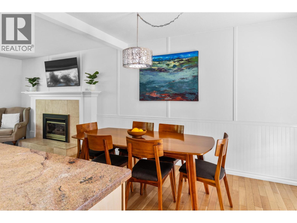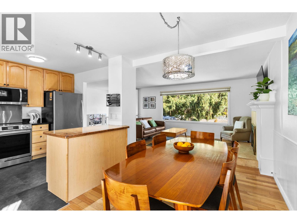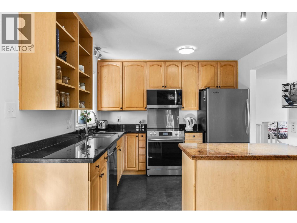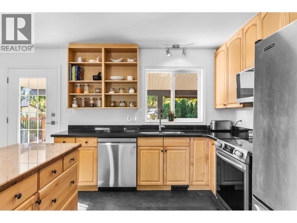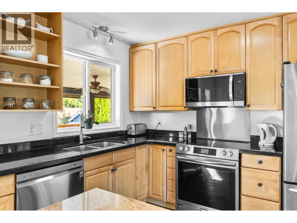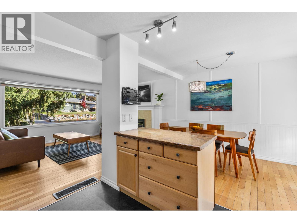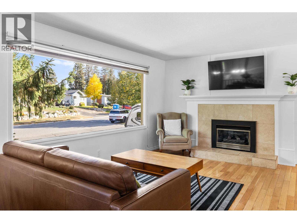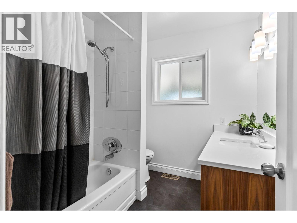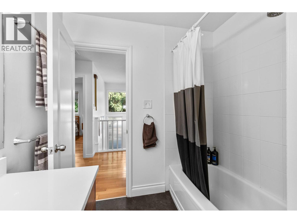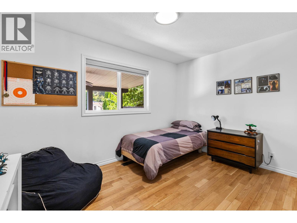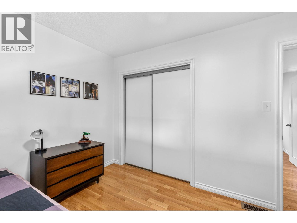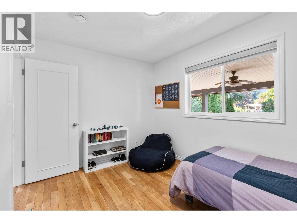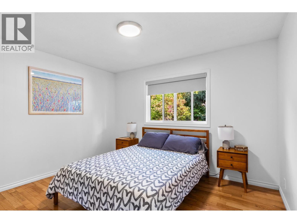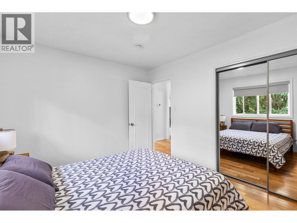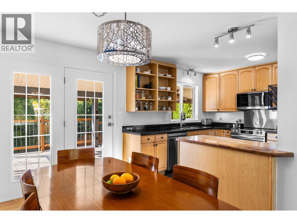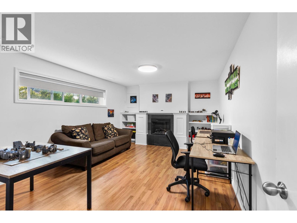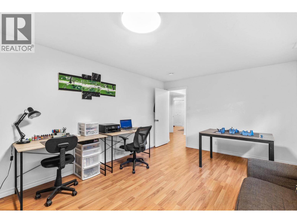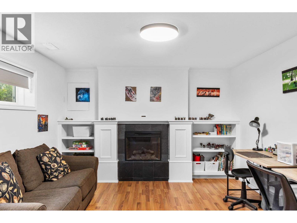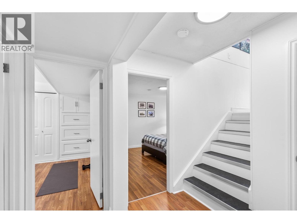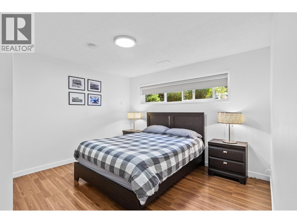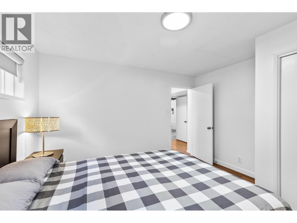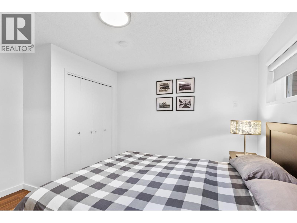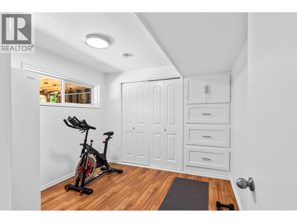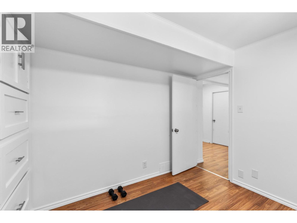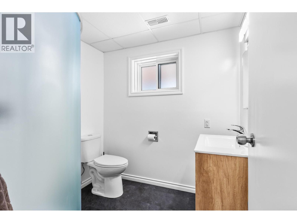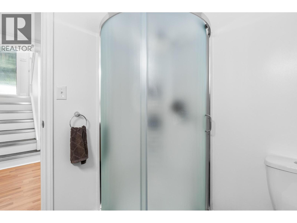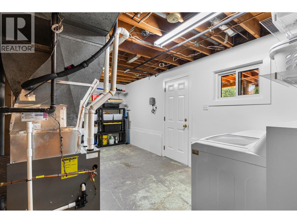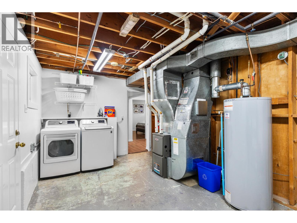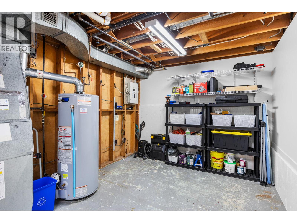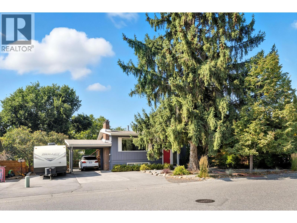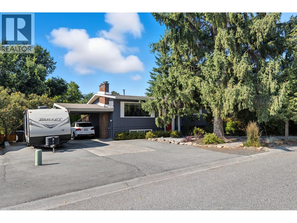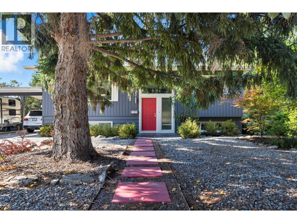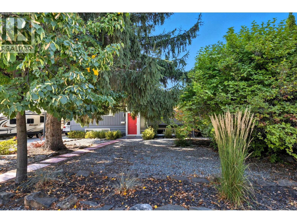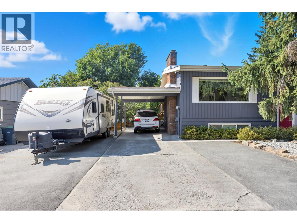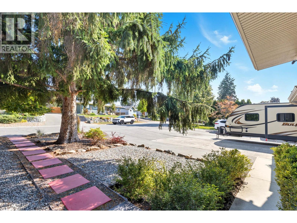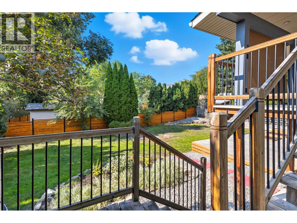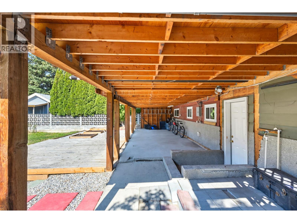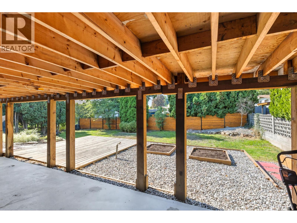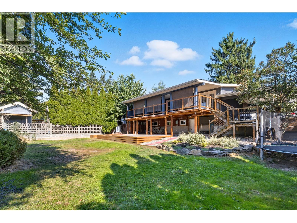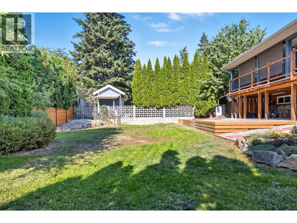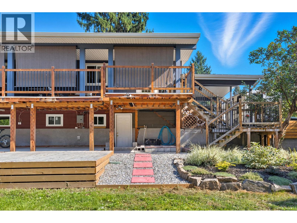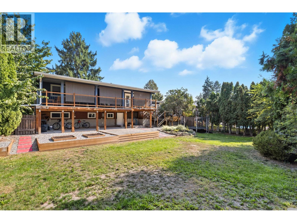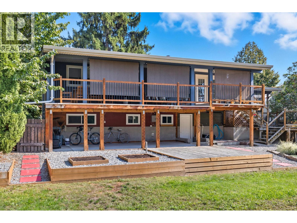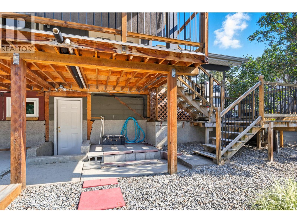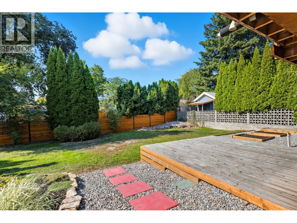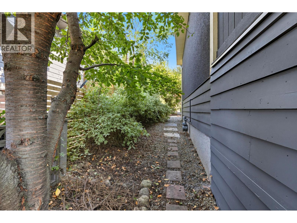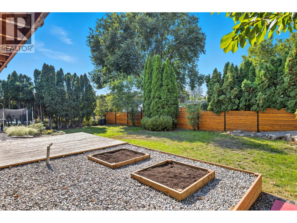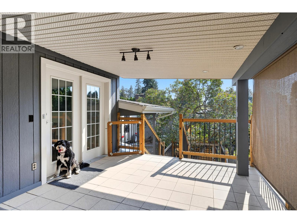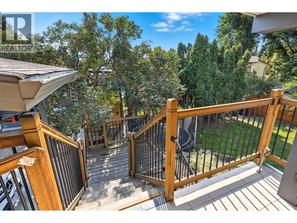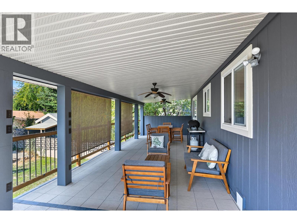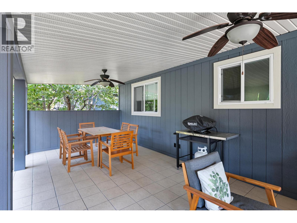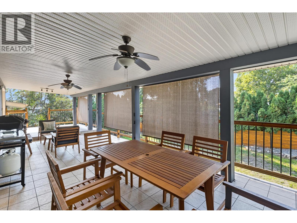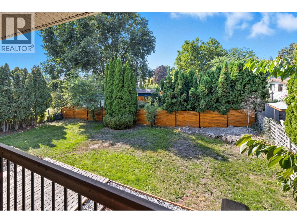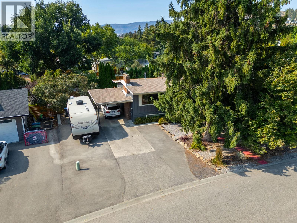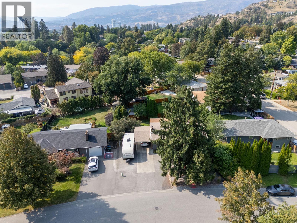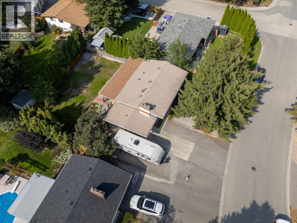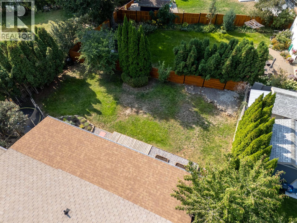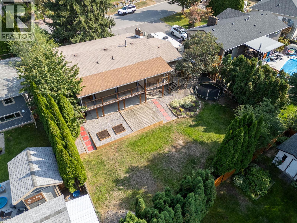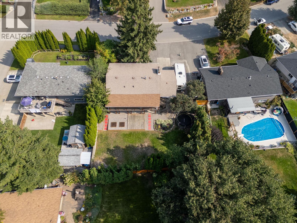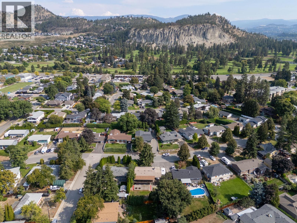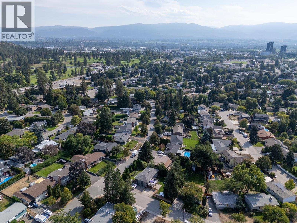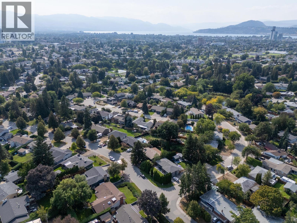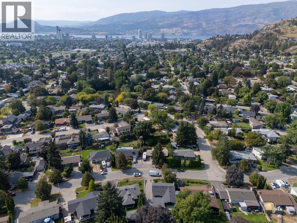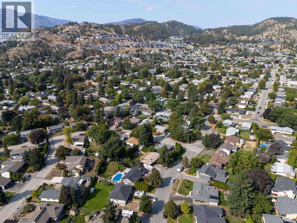1112 Pinecrest Lane Kelowna, British Columbia V1Y 4L5
$1,099,900
Must-See Family Home in Prime Old Glenmore! Don't miss this rare opportunity to secure a classic gem in one of Kelowna's most desirable, central locations. This perfect family home is just steps to Glenmore Elementary, mature trees, ponds, and trails—your family will love it here! This 4-bed, 2-bath residence spans 1,873 sq. ft., featuring hardwood floors, a granite kitchen, and a massive 470 sq. ft. covered deck overlooking the private backyard. The backyard is ready for your planning, a large garden or an amazing pool. Key Updates & Investment Upside: Includes exterior painted in 2024, new flooring in the kitchen and lower level, a newer furnace, hot water tank, and washer/dryer. Plus, benefit from RV parking and an easy-to-suite basement with a separate entrance—ideal for future income! Homes in this highly sought-after pocket sell quickly. Call your REALTOR® TODAY (id:61840)
Property Details
| MLS® Number | 10365605 |
| Property Type | Single Family |
| Neigbourhood | Glenmore |
| Amenities Near By | Park, Recreation, Schools, Shopping |
| Community Features | Rentals Allowed |
| Parking Space Total | 4 |
| View Type | Mountain View |
Building
| Bathroom Total | 2 |
| Bedrooms Total | 4 |
| Appliances | Refrigerator, Dishwasher, Dryer, Range - Electric, Washer, Oven - Built-in |
| Basement Type | Full |
| Constructed Date | 1966 |
| Construction Style Attachment | Detached |
| Cooling Type | Central Air Conditioning |
| Exterior Finish | Wood Siding |
| Fireplace Present | Yes |
| Fireplace Total | 2 |
| Fireplace Type | Insert |
| Flooring Type | Ceramic Tile, Hardwood |
| Heating Type | Forced Air, See Remarks |
| Roof Material | Asphalt Shingle |
| Roof Style | Unknown |
| Stories Total | 2 |
| Size Interior | 1,849 Ft2 |
| Type | House |
| Utility Water | Municipal Water |
Parking
| Carport |
Land
| Access Type | Easy Access |
| Acreage | No |
| Fence Type | Fence |
| Land Amenities | Park, Recreation, Schools, Shopping |
| Landscape Features | Landscaped, Underground Sprinkler |
| Sewer | Municipal Sewage System |
| Size Frontage | 80 Ft |
| Size Irregular | 0.18 |
| Size Total | 0.18 Ac|under 1 Acre |
| Size Total Text | 0.18 Ac|under 1 Acre |
| Zoning Type | Unknown |
Rooms
| Level | Type | Length | Width | Dimensions |
|---|---|---|---|---|
| Basement | Utility Room | 9'11'' x 17'11'' | ||
| Basement | Family Room | 12'0'' x 17'5'' | ||
| Basement | Bedroom | 9'8'' x 9'6'' | ||
| Basement | Bedroom | 12'2'' x 11'9'' | ||
| Basement | 3pc Bathroom | 7'11'' x 7'1'' | ||
| Main Level | Living Room | 12'8'' x 18'3'' | ||
| Main Level | Kitchen | 9'4'' x 10'3'' | ||
| Main Level | Dining Room | 10'7'' x 8'10'' | ||
| Main Level | Bedroom | 8'11'' x 12'3'' | ||
| Main Level | Primary Bedroom | 10'3'' x 12'4'' | ||
| Main Level | 4pc Bathroom | 7'10'' x 7'1'' |
https://www.realtor.ca/real-estate/28979355/1112-pinecrest-lane-kelowna-glenmore
Contact Us
Contact us for more information
Michal Gook
gokelownahomes.ca/
www.facebook.com/GoOkanaganHomes
www.linkedin.com/in/michal-gook-53650a3/
www.instagram.com/michalgook/?hl=en
1429 Ellis Street
Kelowna, British Columbia V1Y 2A3
(778) 478-9300
(778) 478-1099
okanagan.evrealestate.com/

