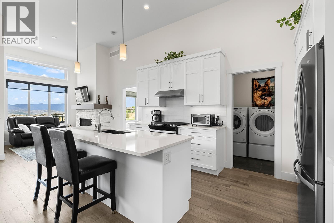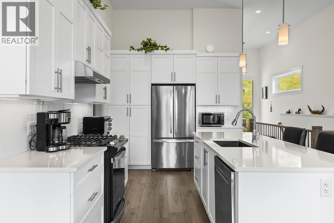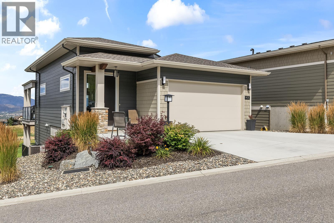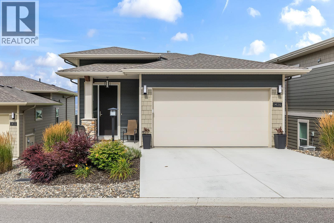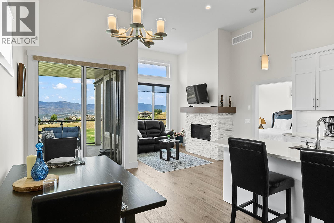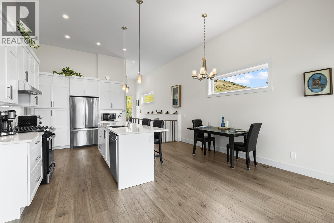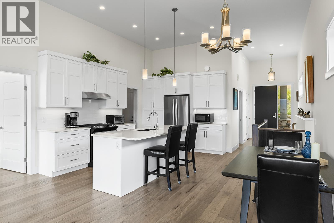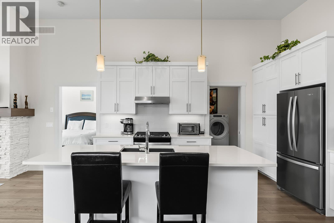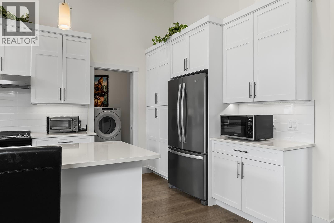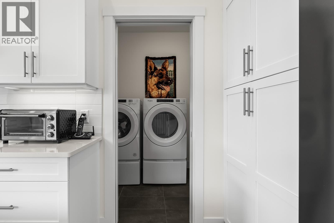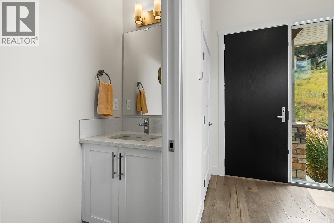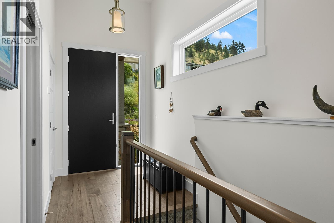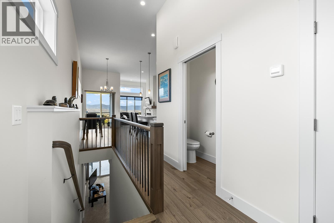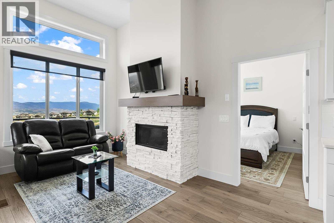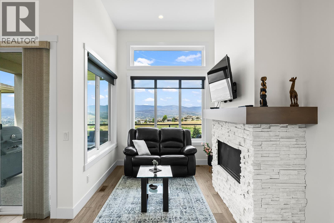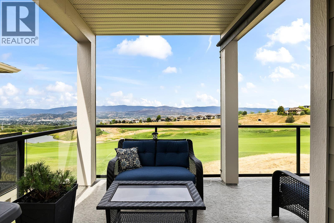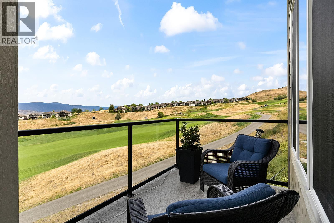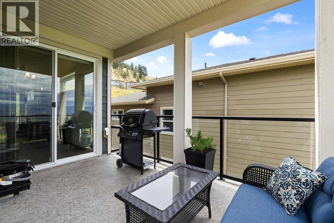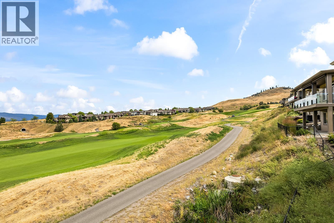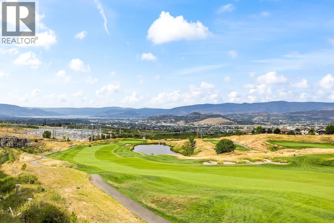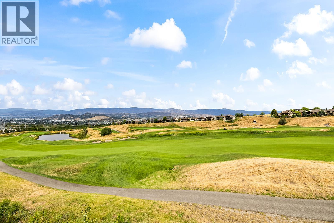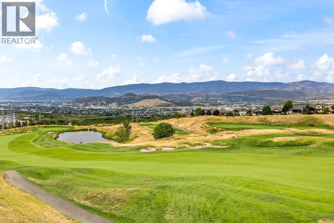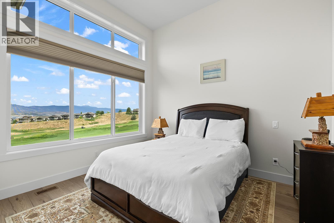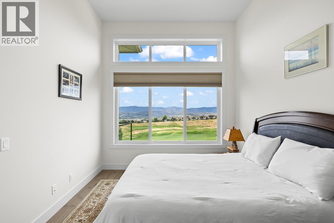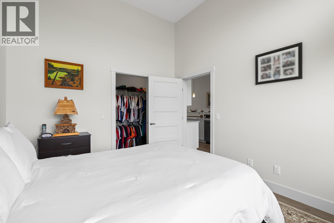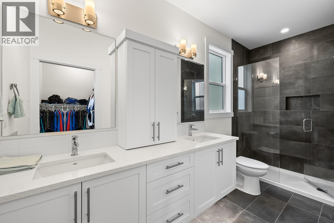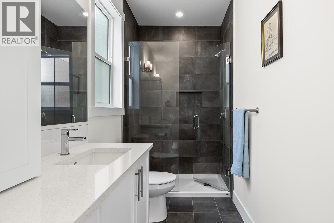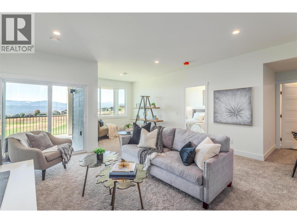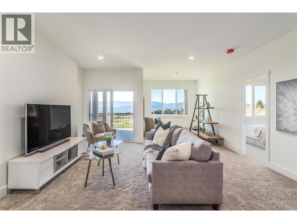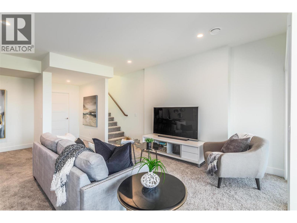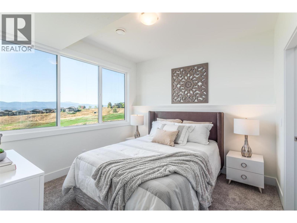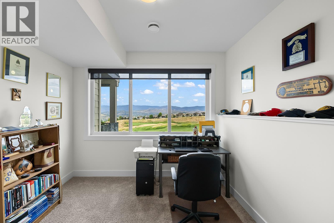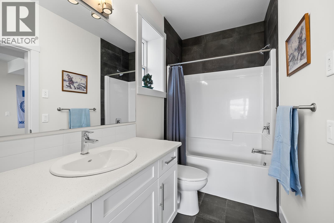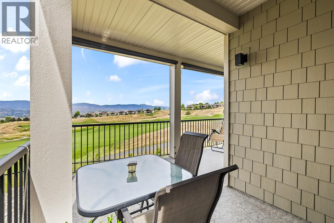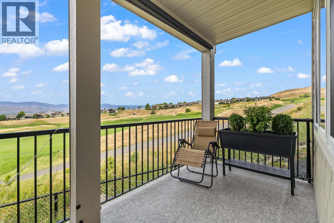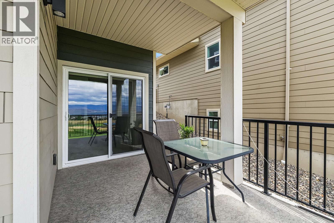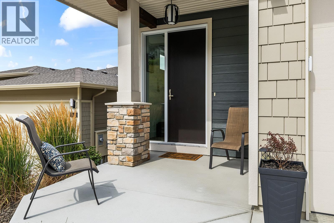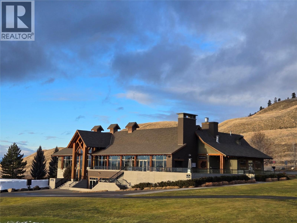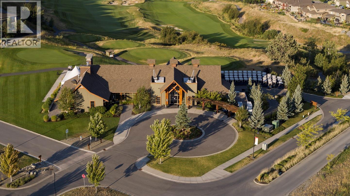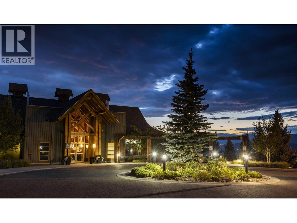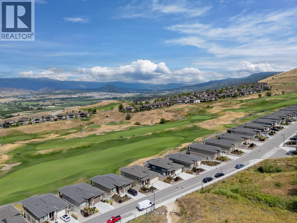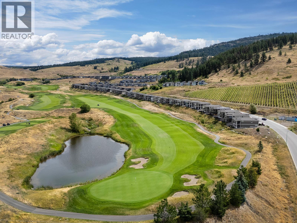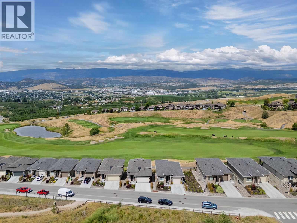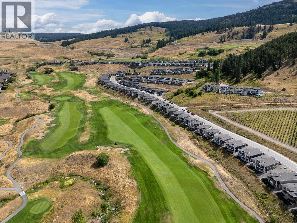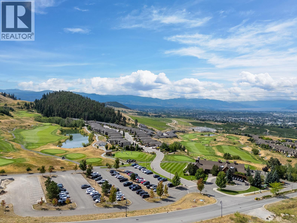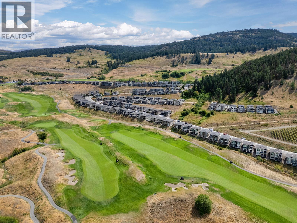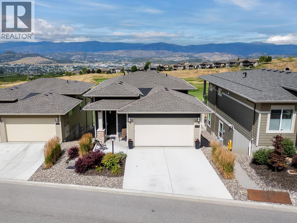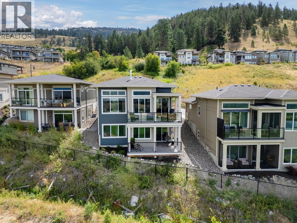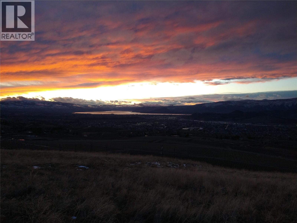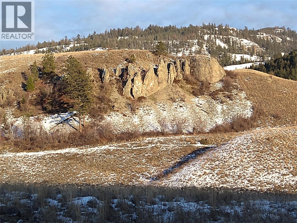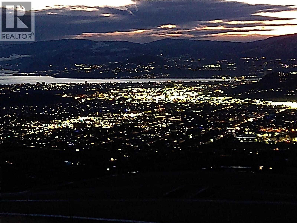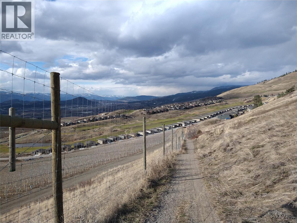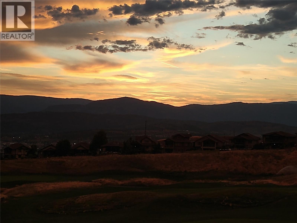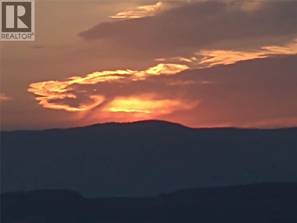1436 Tower Ranch Drive Kelowna, British Columbia V1P 1T8
$725,000Maintenance, Reserve Fund Contributions, Ground Maintenance, Property Management, Other, See Remarks, Recreation Facilities
$60.35 Monthly
Maintenance, Reserve Fund Contributions, Ground Maintenance, Property Management, Other, See Remarks, Recreation Facilities
$60.35 MonthlyWelcome to this bright, beautifully upgraded home overlooking the greens of Tower Ranch Golf Course. Enjoy sunsets and sweeping views from new top-of-the-line windows with Bali blinds or from the covered deck—perfect for relaxing while catching the game on the sitting-room TV. This 2-bed, 3-bath home features engineered hardwood, stone counters, granite undermount sink and gas range. The main floor dazzles with soaring ceilings, a stone fireplace, bright kitchen, and a primary suite with walk-in closet and tiled ensuite. Laundry on the main offers true one-level living. The lower level is ideal for guests or entertaining with a rec room, bath, bedroom (potential for two) and covered patio with room for a spa. No neighbours in front or behind, a truck-sized garage, and ample parking add convenience. Large-breed dogs are welcome, and the extensive Tower Ranch trail network—offering 100+ hiking and biking routes—is steps away. Residents enjoy the 10,000 sq ft clubhouse with restaurant, gym, lounge and patio—perfect for private events at no cost. Safe, quiet community on city-maintained streets for early snow clearing. Lease with Parkbridge Lifestyle Inc (QuadReal company) is prepaid for 99 years—stable and worry-free. Ideal for investors, seasonal owners, retirees or UBCO families. OCT BONUS: Seller will cover buyer’s first-year lease payments or include household furnishings! (id:61840)
Property Details
| MLS® Number | 10347851 |
| Property Type | Single Family |
| Neigbourhood | Rutland North |
| Amenities Near By | Public Transit, Airport, Park, Recreation, Schools, Shopping |
| Community Features | Pets Allowed, Seniors Oriented |
| Features | Level Lot, Central Island, Balcony |
| Parking Space Total | 4 |
| Structure | Clubhouse |
| View Type | City View, Lake View, Mountain View, Valley View, View Of Water, View (panoramic) |
Building
| Bathroom Total | 3 |
| Bedrooms Total | 2 |
| Amenities | Clubhouse, Security/concierge |
| Architectural Style | Ranch |
| Basement Type | Full |
| Constructed Date | 2022 |
| Construction Style Attachment | Detached |
| Cooling Type | Central Air Conditioning |
| Fireplace Fuel | Gas |
| Fireplace Present | Yes |
| Fireplace Total | 1 |
| Fireplace Type | Unknown |
| Half Bath Total | 1 |
| Heating Type | Forced Air, See Remarks |
| Roof Material | Asphalt Shingle |
| Roof Style | Unknown |
| Stories Total | 2 |
| Size Interior | 1,744 Ft2 |
| Type | House |
| Utility Water | Municipal Water |
Parking
| Attached Garage | 2 |
Land
| Access Type | Easy Access |
| Acreage | No |
| Land Amenities | Public Transit, Airport, Park, Recreation, Schools, Shopping |
| Landscape Features | Landscaped, Level |
| Sewer | Municipal Sewage System |
| Size Irregular | 0.08 |
| Size Total | 0.08 Ac|under 1 Acre |
| Size Total Text | 0.08 Ac|under 1 Acre |
| Zoning Type | Unknown |
Rooms
| Level | Type | Length | Width | Dimensions |
|---|---|---|---|---|
| Lower Level | Full Bathroom | 14' x 5' | ||
| Lower Level | Bedroom | 10'9'' x 11' | ||
| Lower Level | Dining Nook | 6'2'' x 12'3'' | ||
| Lower Level | Dining Nook | 7'6'' x 9' | ||
| Lower Level | Family Room | 15' x 15'7'' | ||
| Main Level | Partial Bathroom | 7'5'' x 2'5'' | ||
| Main Level | Full Ensuite Bathroom | 13'3'' x 4'10'' | ||
| Main Level | Primary Bedroom | 12' x 10'10'' | ||
| Main Level | Laundry Room | 7'10'' x 5'6'' | ||
| Main Level | Kitchen | 14' x 9'9'' | ||
| Main Level | Living Room | 15' x 9'1'' | ||
| Main Level | Dining Room | 16'4'' x 6'7'' | ||
| Main Level | Other | 6'7'' x 6'3'' |
https://www.realtor.ca/real-estate/28672521/1436-tower-ranch-drive-kelowna-rutland-north
Contact Us
Contact us for more information
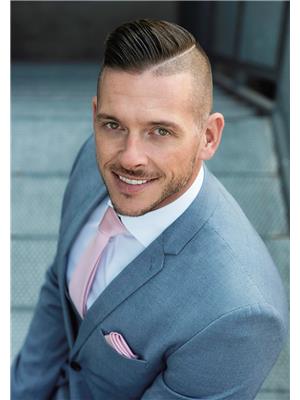
Jared Franczak
Personal Real Estate Corporation
www.forsalekelowna.ca/
www.facebook.com/forsalekelowna/
www.instagram.com/jaredfranczak/
#11 - 2475 Dobbin Road
West Kelowna, British Columbia V4T 2E9
(250) 768-2161
(250) 768-2342

