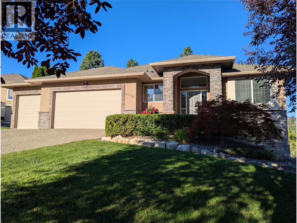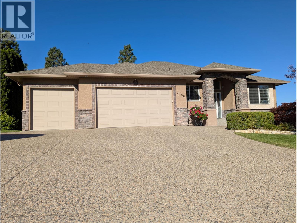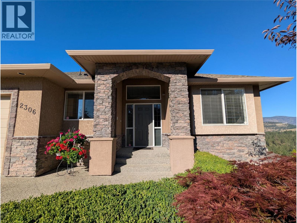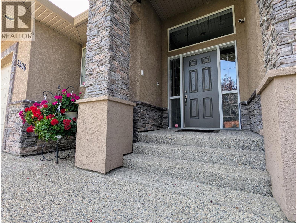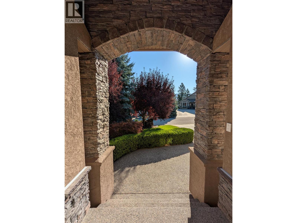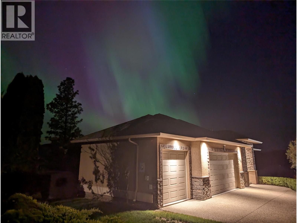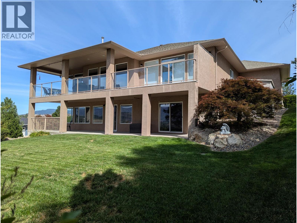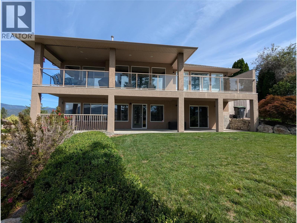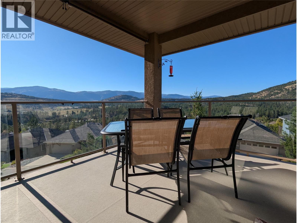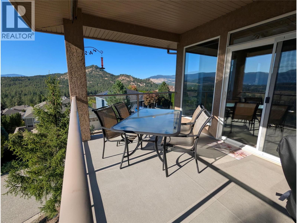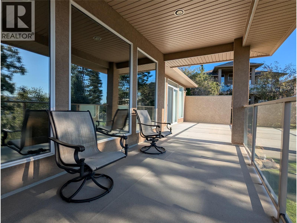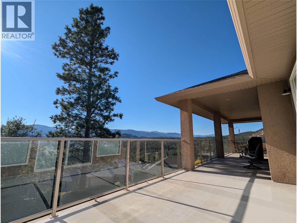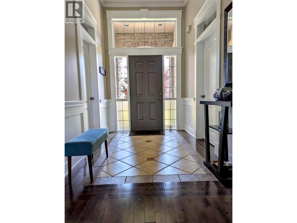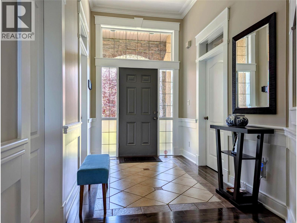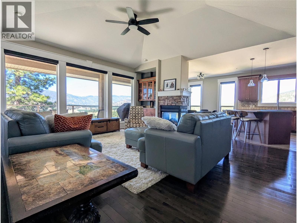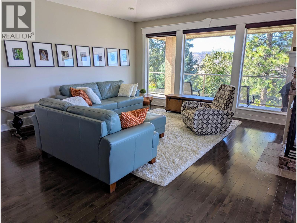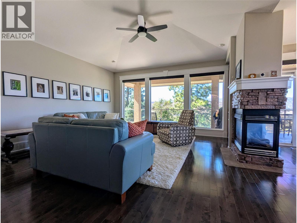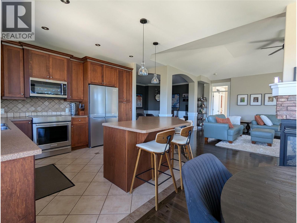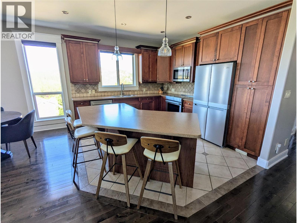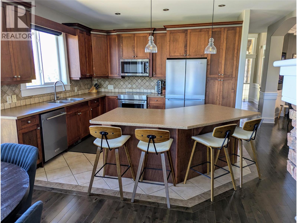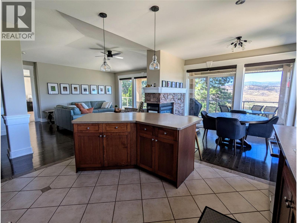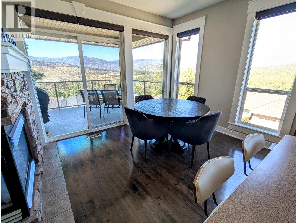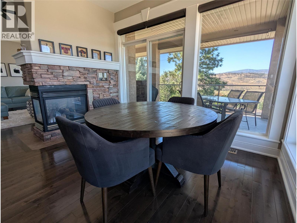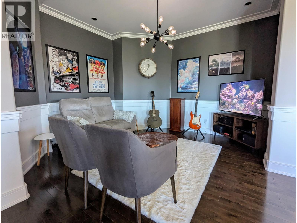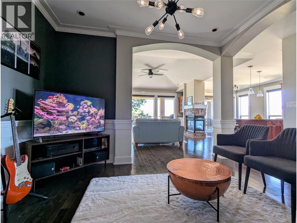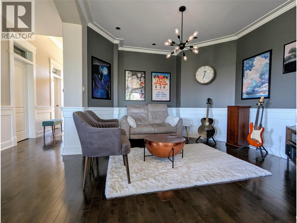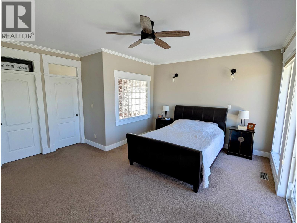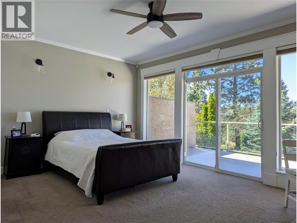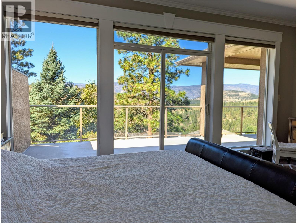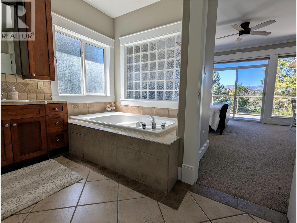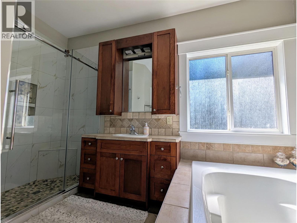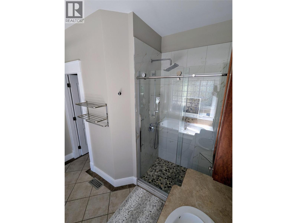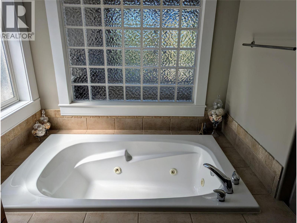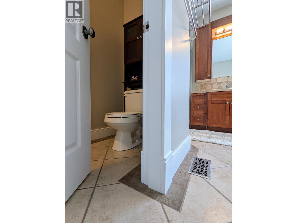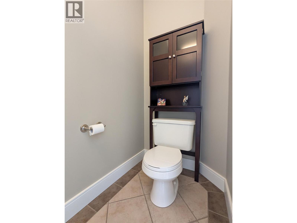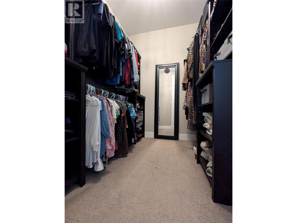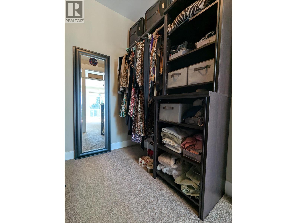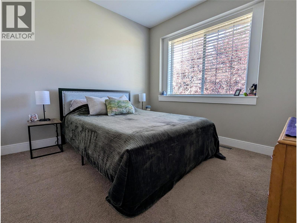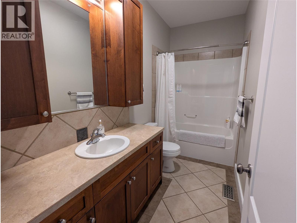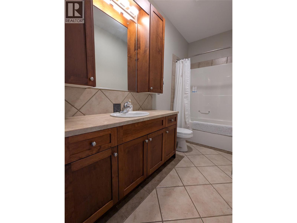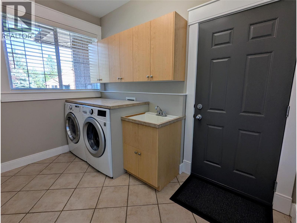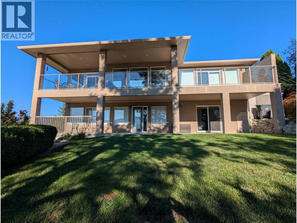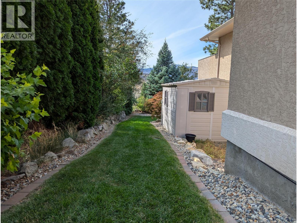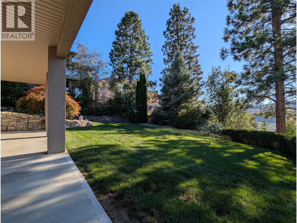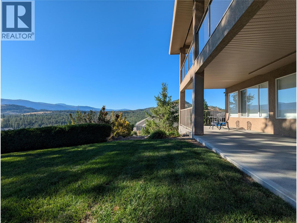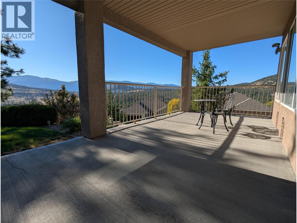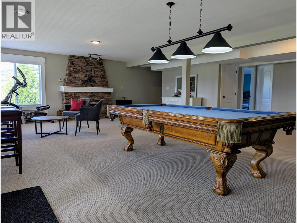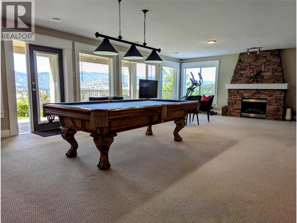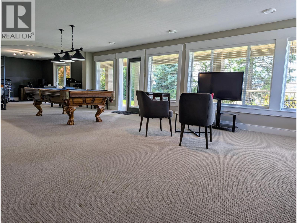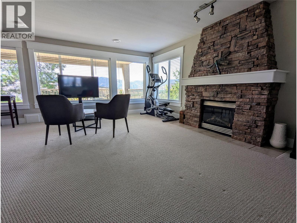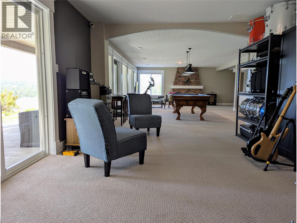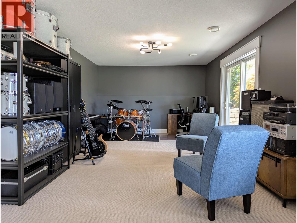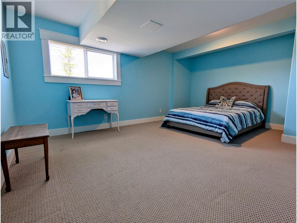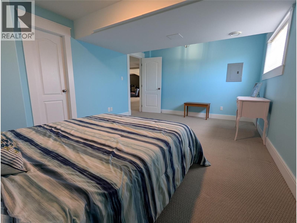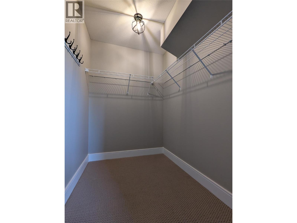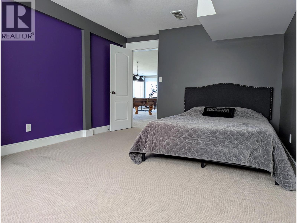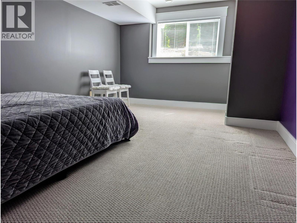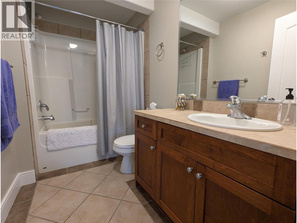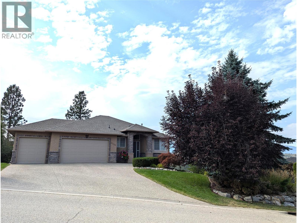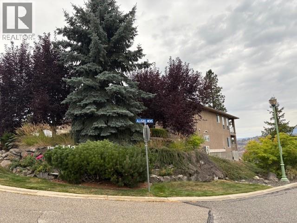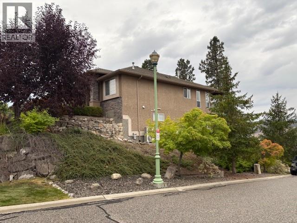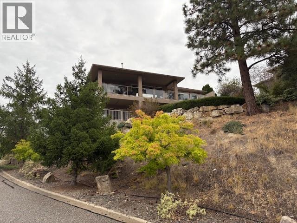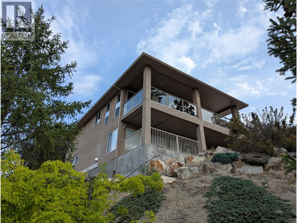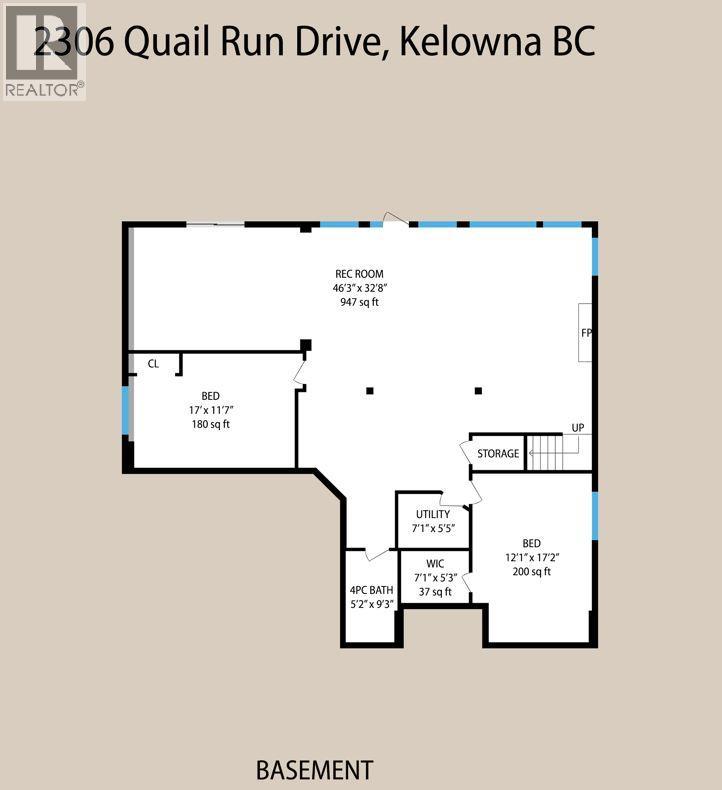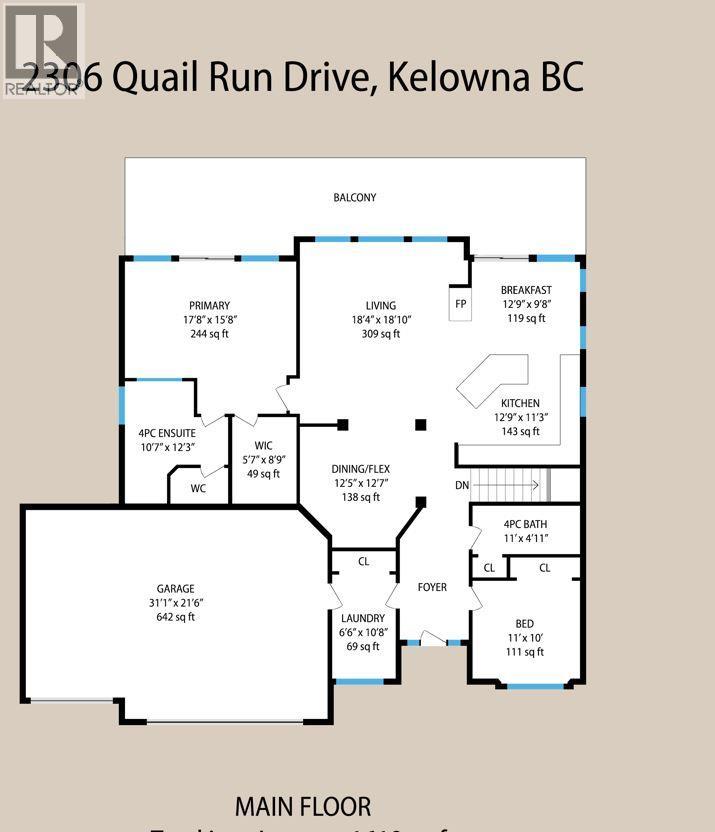2306 Quail Run Drive Kelowna, British Columbia V1V 2S3
$1,225,000
Wait no longer! Rare offering in prestigious Quail Ridge! Custom built 3196 SF, 4 bed & 3 bath walkout rancher with the best home options the in the area! Stunning valley views, lots of parking including a triple car garage, close proximity to golf clubhouse, local shops, airport, UBCO, walking trails & Okanagan Rail Trail. Finishing include: maple cabinetry & hardwood flooring, wainscoting, crown moldings, transom windows, picture windows & updated light fixtures with 100% LED lighting (inside & out). Open-concept main level includes chef’s kitchen (new KitchenAid SS appliances (fridge, induction-top range, dishwasher, microwave), breakfast bar, formal / informal dining areas, cozy living area (gas fireplace, picture windows, wet bar). Large primary bedroom offers deck access, walk-in closet, ensuite (jetted tub, brand new custom tile shower). Downstairs features large rec room with gas fireplace, 2 bedrooms (easy to add another), walk in closet, 4 pc bath & utility & storage rooms with access to a flat backyard. Additional features include a new hot water tank Sept 2025, new Bryant high efficiency dual-fuel furnace & heat pump installed in June 2025 (includes 10 year warranty) & is controlled by a new dual-fuel compatible wi-fi thermostat. The interior has been completely repainted (walls, trim, and ceiling). The property also features a garden shed (with power), multi zone irrigation system, covered patio, partially covered view balcony & gas BBQ outlet. A MUST SEE! (id:61840)
Property Details
| MLS® Number | 10357838 |
| Property Type | Single Family |
| Neigbourhood | University District |
| Amenities Near By | Golf Nearby, Airport, Recreation, Shopping |
| Community Features | Pets Allowed |
| Features | Treed, Corner Site, Central Island, Jacuzzi Bath-tub, One Balcony |
| Parking Space Total | 8 |
| View Type | Mountain View, Valley View, View (panoramic) |
Building
| Bathroom Total | 3 |
| Bedrooms Total | 4 |
| Appliances | Refrigerator, Dishwasher, Dryer, Range - Electric, Microwave, Washer |
| Architectural Style | Ranch |
| Basement Type | Full |
| Constructed Date | 2004 |
| Construction Style Attachment | Detached |
| Cooling Type | Central Air Conditioning, Heat Pump |
| Exterior Finish | Stone, Stucco |
| Fire Protection | Security System, Smoke Detector Only |
| Fireplace Present | Yes |
| Fireplace Total | 2 |
| Fireplace Type | Insert |
| Flooring Type | Carpeted, Hardwood, Tile |
| Heating Type | Forced Air, Heat Pump, See Remarks |
| Roof Material | Asphalt Shingle |
| Roof Style | Unknown |
| Stories Total | 1 |
| Size Interior | 3,196 Ft2 |
| Type | House |
| Utility Water | Municipal Water |
Parking
| Additional Parking | |
| Attached Garage | 3 |
| Oversize |
Land
| Access Type | Easy Access, Highway Access |
| Acreage | No |
| Land Amenities | Golf Nearby, Airport, Recreation, Shopping |
| Landscape Features | Landscaped, Underground Sprinkler |
| Sewer | Municipal Sewage System |
| Size Irregular | 0.25 |
| Size Total | 0.25 Ac|under 1 Acre |
| Size Total Text | 0.25 Ac|under 1 Acre |
| Zoning Type | Unknown |
Rooms
| Level | Type | Length | Width | Dimensions |
|---|---|---|---|---|
| Basement | Utility Room | 7'1'' x 5'5'' | ||
| Basement | Recreation Room | 46'3'' x 32'8'' | ||
| Basement | 4pc Bathroom | 5'2'' x 9'3'' | ||
| Basement | Bedroom | 12'1'' x 17'2'' | ||
| Basement | Bedroom | 17' x 11'7'' | ||
| Main Level | Other | 21'6'' x 31'1'' | ||
| Main Level | 4pc Bathroom | 11' x 4'11'' | ||
| Main Level | 4pc Ensuite Bath | 12'3'' x 10'7'' | ||
| Main Level | Dining Nook | 12'9'' x 9'8'' | ||
| Main Level | Laundry Room | 6'6'' x 10'8'' | ||
| Main Level | Bedroom | 11' x 10' | ||
| Main Level | Primary Bedroom | 17'8'' x 15'8'' | ||
| Main Level | Living Room | 18'10'' x 18'4'' | ||
| Main Level | Dining Room | 12'5'' x 12'7'' | ||
| Main Level | Kitchen | 12'9'' x 11'3'' |
Utilities
| Cable | Available |
| Electricity | Available |
| Natural Gas | Available |
| Telephone | Available |
| Sewer | Available |
| Water | Available |
https://www.realtor.ca/real-estate/28871636/2306-quail-run-drive-kelowna-university-district
Contact Us
Contact us for more information

Glen Mackenzie
(250) 707-1569
www.youtube.com/embed/zQkKHlIlh3I
bc.onepercentrealty.com/agents/151
202-505 Hamilton Street
Vancouver, British Columbia V6B 2R1
(604) 806-0900
(604) 879-5573

