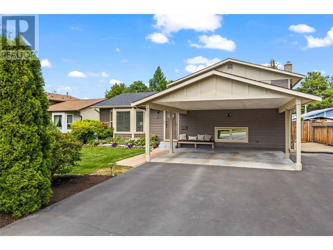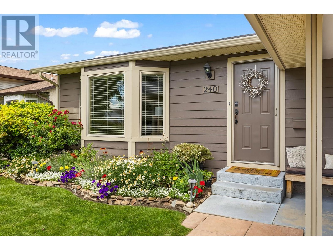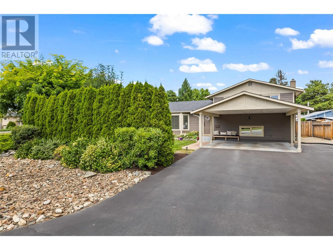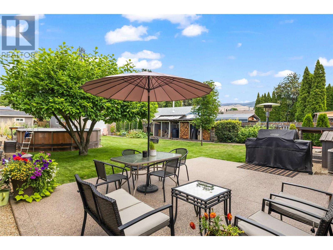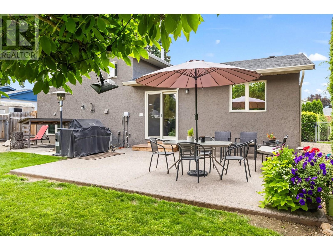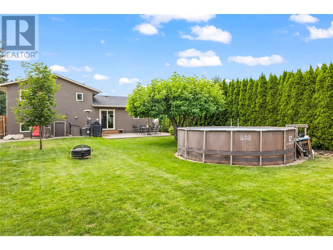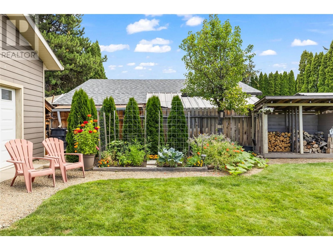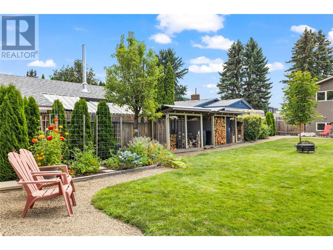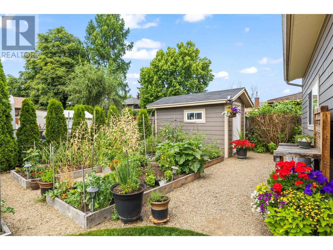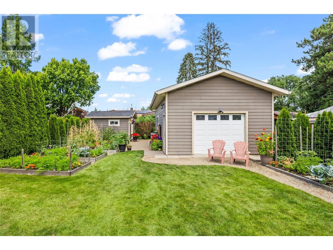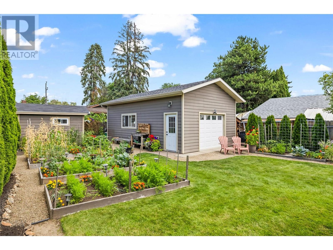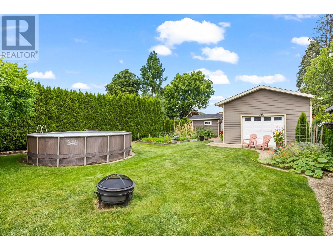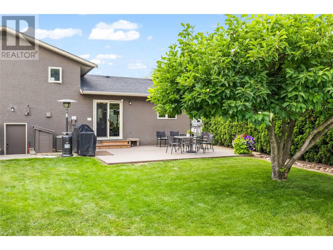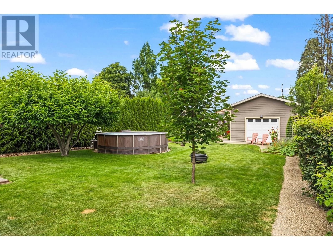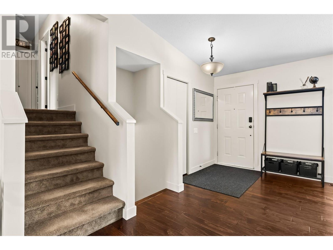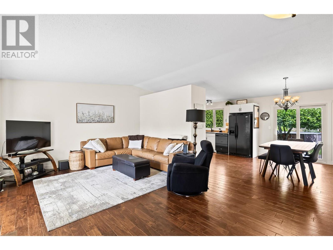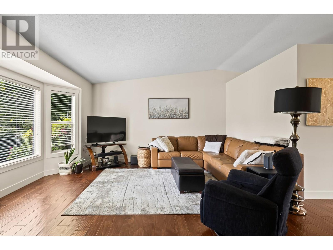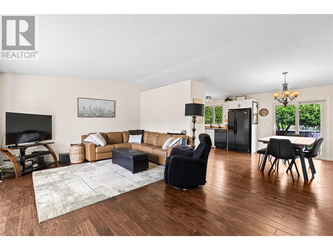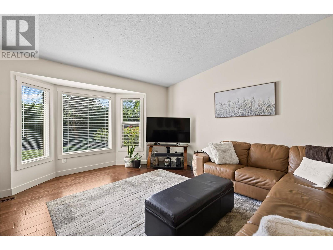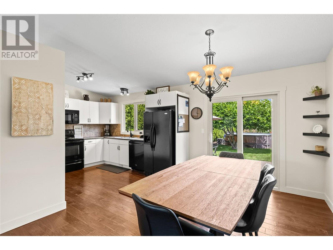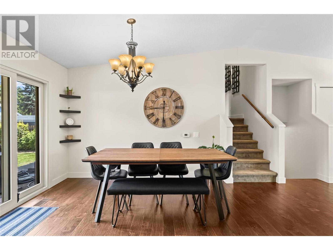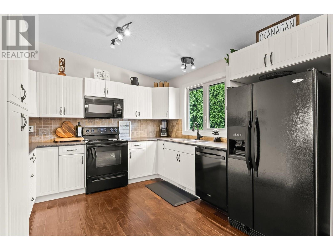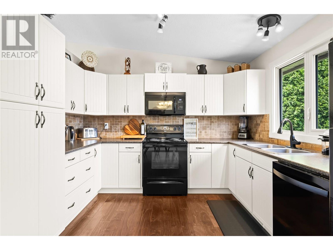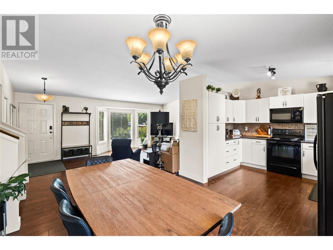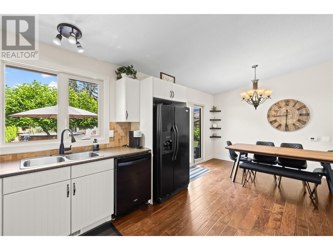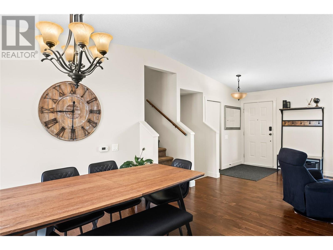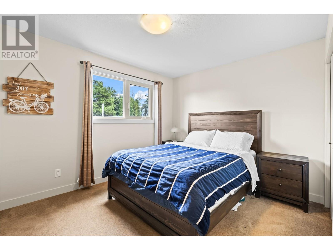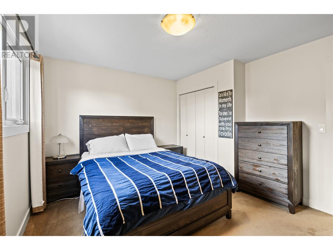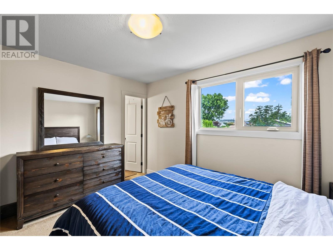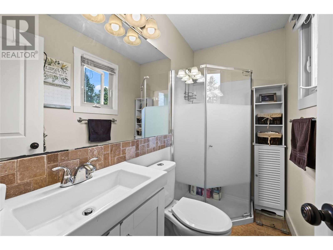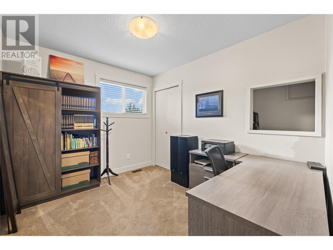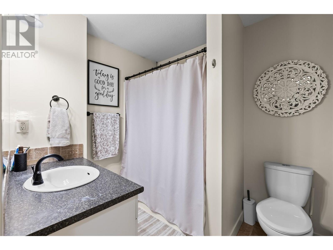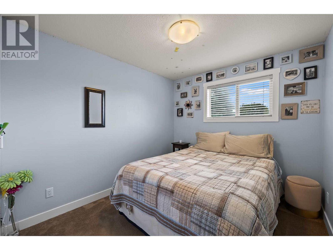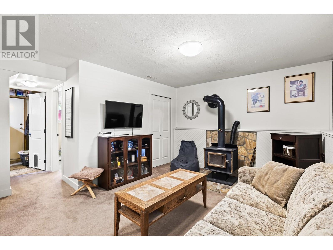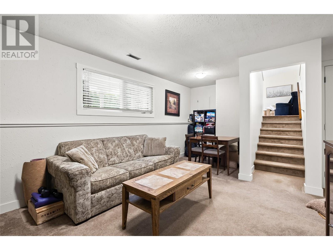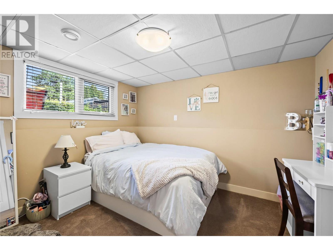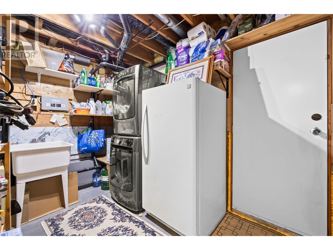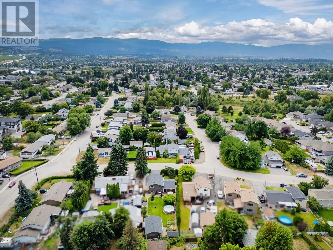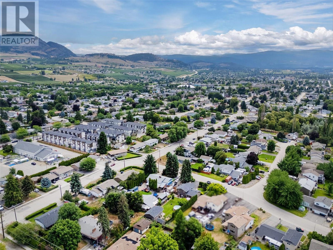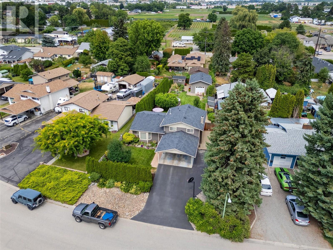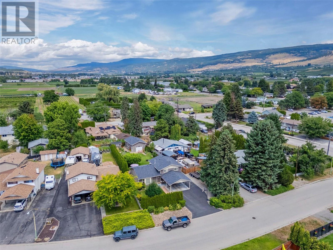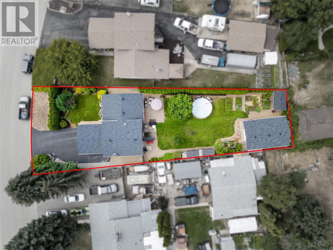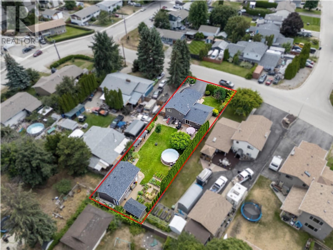240 Hillaby Avenue Lot# Lot 6 Kelowna, British Columbia V1X 5V6
$899,000
This immaculate, move-in-ready home has been fully renovated and feels like new. Updates include a newer roof, high-efficiency furnace, updated kitchen and bath fixtures, hardwood flooring, new windows, central A/C, and spray foam insulation in the attic for improved energy efficiency. The property features 4 bedrooms, 2 full bathrooms, and a beautifully landscaped, fully fenced yard with room for a future inground pool. Smart, Wi-Fi-controlled underground sprinklers add convenience. Bonus: a detached, insulated, and heated workshop/garage with 220V power—perfect for hobbies, storage, or a home business. Additional parking available for RV or boat. Located in a desirable neighborhood close to parks, shopping, theatres, and YMCA/YWCA. A fantastic opportunity for families seeking space, comfort, and modern upgrades in a great location. (id:61840)
Property Details
| MLS® Number | 10356788 |
| Property Type | Single Family |
| Neigbourhood | Rutland North |
| Parking Space Total | 3 |
| Pool Type | Above Ground Pool |
Building
| Bathroom Total | 2 |
| Bedrooms Total | 4 |
| Appliances | Refrigerator, Dishwasher, Range - Electric, Microwave, Washer & Dryer |
| Architectural Style | Split Level Entry |
| Constructed Date | 1984 |
| Construction Style Attachment | Detached |
| Construction Style Split Level | Other |
| Cooling Type | Central Air Conditioning |
| Exterior Finish | Stucco, Other |
| Flooring Type | Carpeted, Hardwood |
| Heating Fuel | Wood |
| Heating Type | Forced Air, Stove, See Remarks |
| Roof Material | Asphalt Shingle |
| Roof Style | Unknown |
| Stories Total | 3 |
| Size Interior | 1,730 Ft2 |
| Type | House |
| Utility Water | Irrigation District |
Parking
| See Remarks | |
| Carport | |
| Detached Garage | 1 |
Land
| Acreage | No |
| Landscape Features | Underground Sprinkler |
| Size Irregular | 0.23 |
| Size Total | 0.23 Ac|under 1 Acre |
| Size Total Text | 0.23 Ac|under 1 Acre |
| Zoning Type | Residential |
Rooms
| Level | Type | Length | Width | Dimensions |
|---|---|---|---|---|
| Second Level | Full Bathroom | 7'11'' x 6'9'' | ||
| Second Level | Full Ensuite Bathroom | 7'11'' x 4'1'' | ||
| Second Level | Bedroom | 10'4'' x 9' | ||
| Second Level | Bedroom | 10'4'' x 9' | ||
| Second Level | Primary Bedroom | 11'3'' x 12'5'' | ||
| Second Level | Dining Room | 11'3'' x 8'8'' | ||
| Basement | Storage | 7' x 3' | ||
| Basement | Laundry Room | 11'1'' x 8'4'' | ||
| Basement | Recreation Room | 19'10'' x 11'6'' | ||
| Basement | Bedroom | 9'5'' x 11'3'' | ||
| Main Level | Kitchen | 11'1'' x 11'5'' | ||
| Main Level | Living Room | 20'8'' x 14' |
Utilities
| Cable | Available |
| Electricity | Available |
| Natural Gas | Available |
| Telephone | Available |
| Sewer | Available |
| Water | Available |
https://www.realtor.ca/real-estate/28645559/240-hillaby-avenue-lot-lot-6-kelowna-rutland-north
Contact Us
Contact us for more information

Jesse East
Personal Real Estate Corporation
www.jesseeast.com/
100 - 1553 Harvey Avenue
Kelowna, British Columbia V1Y 6G1
(250) 717-5000
(250) 861-8462

