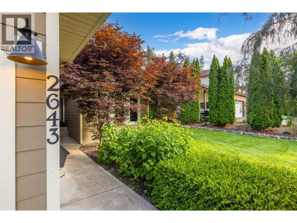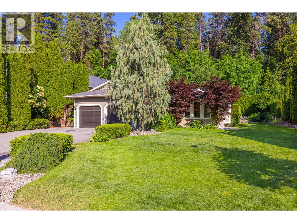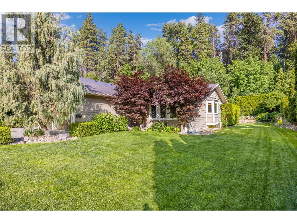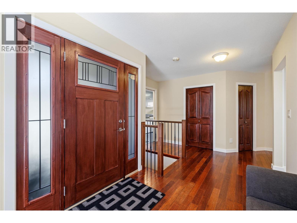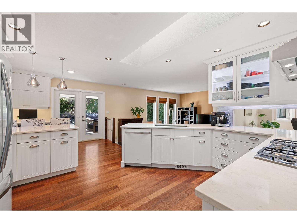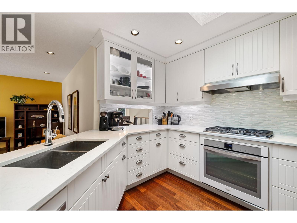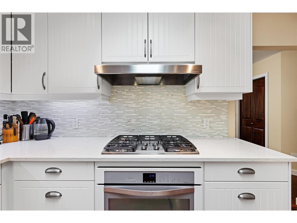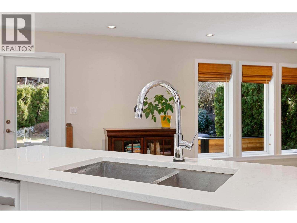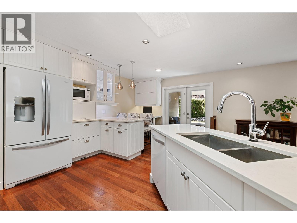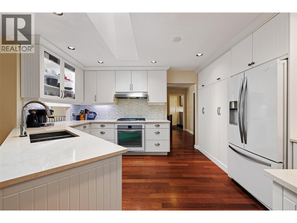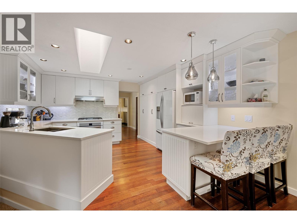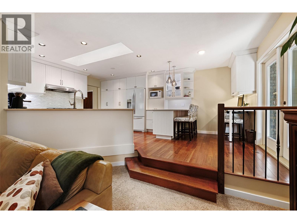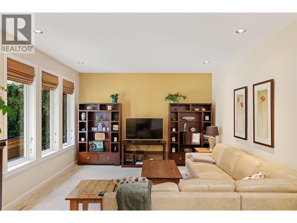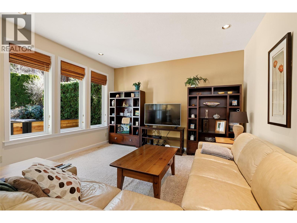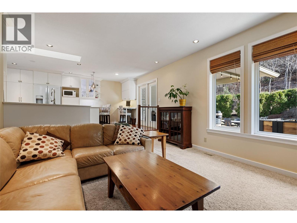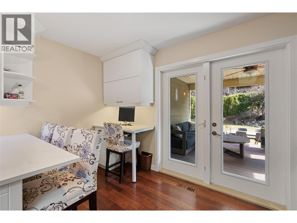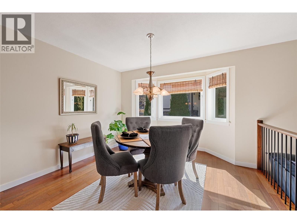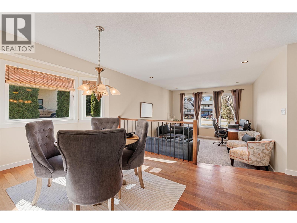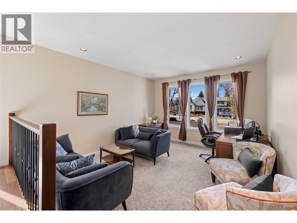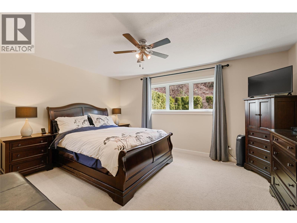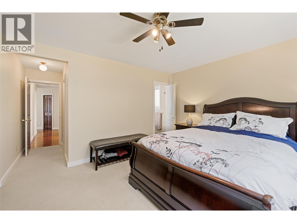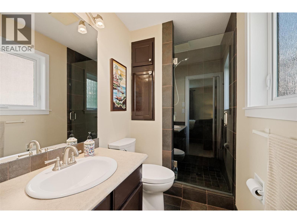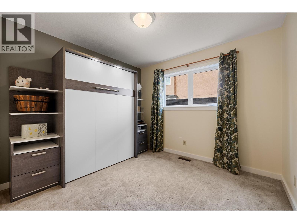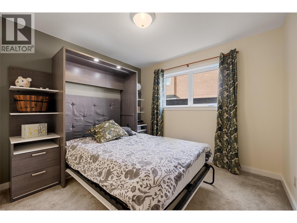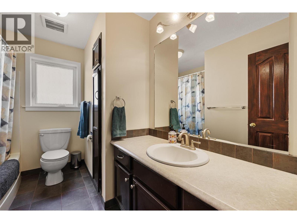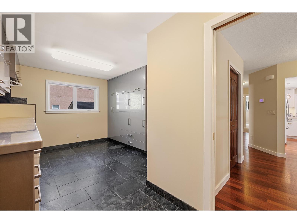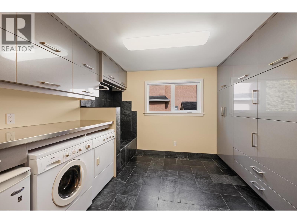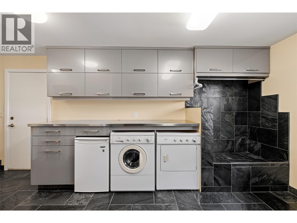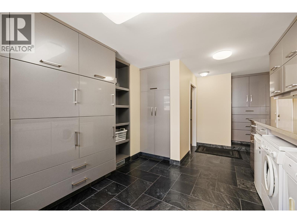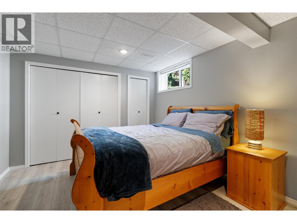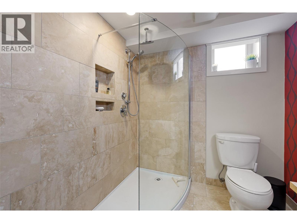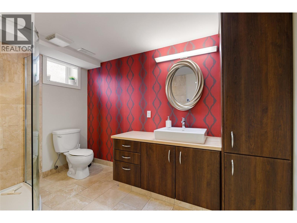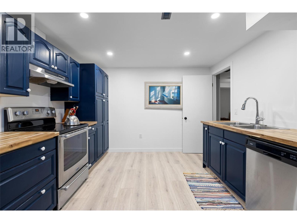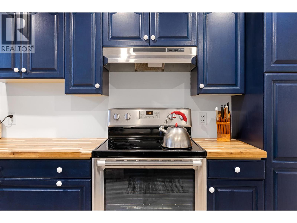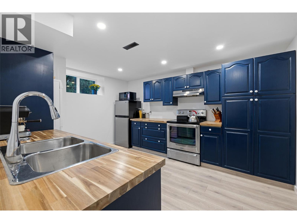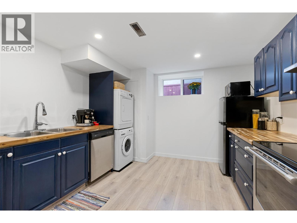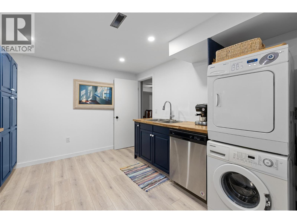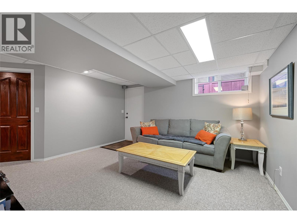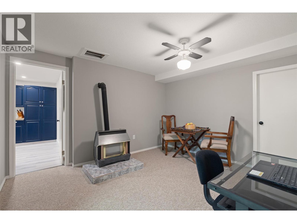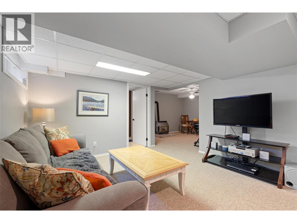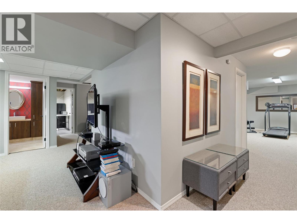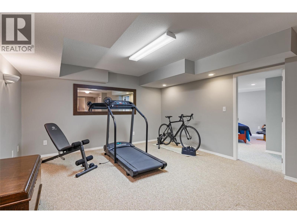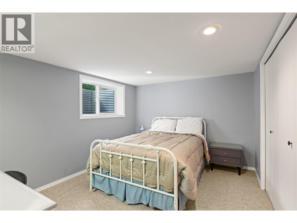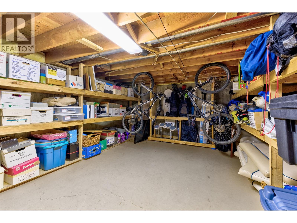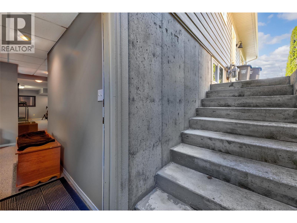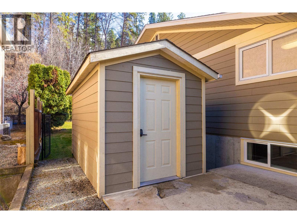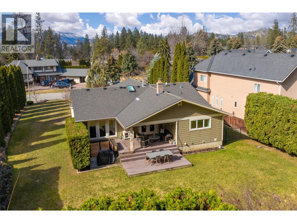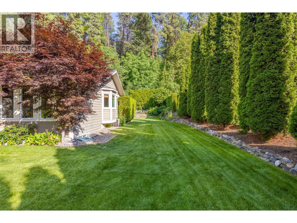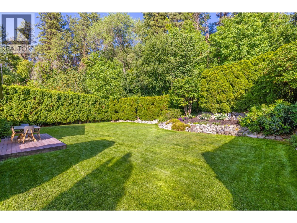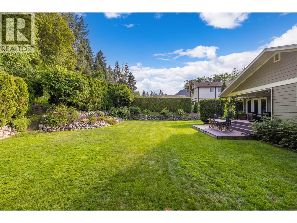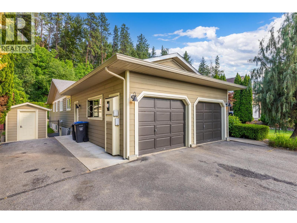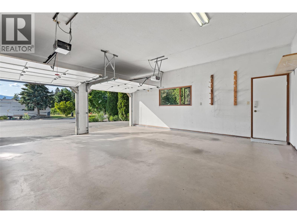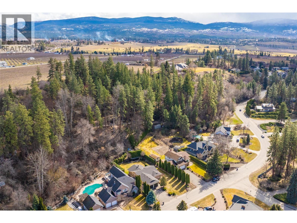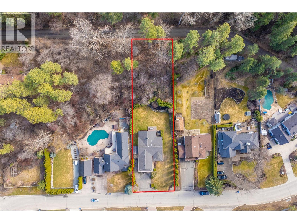2643 O'reilly Road Kelowna, British Columbia V1W 2X9
$1,475,000
NEW IN-LAW SUITE, providing flexible living options for family, guests, or potential rental income. Welcome to the Hall Road neighbourhood in SE Kelowna. Finding a 1/2-acre lot surrounded by nature so close to amenities is extremely hard to come by, evidenced by the rare turnover in ownership on this street. Homeowners have been enjoying living in this rural-feeling, nature-filled neighbourhood for over 25 years, where they raised their children. This gem of a neighbourhood provides immediate access to hiking, walking, and biking trails yet is minutes to downtown, the lakeside, sporting venues, and the airport. Surrounded by parkland, orchards, and golf courses, the quiet neighbourhood is a haven for wildlife. This move-in-ready property’s unique features and attributes need to be seen in person to be fully appreciated. Highlights include an upgraded open kitchen where beauty meets function, ample storage on each floor, an amazing laundry/mud room off the double garage, a primary bedroom on the main floor, room for RV parking, multiple multi-use areas throughout the home, and an outdoor separate shed. Perhaps the home's best feature is the private, secluded yard with a perfect blend of indoor-outdoor living. The property has room to grow — add a pool or a workshop — and is also ideal for suiting with separate access and parking. Truly a must-see home and property to fully appreciate. Book your private showing today. (id:61840)
Property Details
| MLS® Number | 10365563 |
| Property Type | Single Family |
| Neigbourhood | South East Kelowna |
| Parking Space Total | 5 |
Building
| Bathroom Total | 3 |
| Bedrooms Total | 4 |
| Appliances | Refrigerator, Dishwasher, Dryer, Range - Gas, Microwave, Oven, Washer |
| Architectural Style | Ranch |
| Constructed Date | 1986 |
| Construction Style Attachment | Detached |
| Cooling Type | Central Air Conditioning |
| Fireplace Present | Yes |
| Fireplace Total | 1 |
| Fireplace Type | Free Standing Metal |
| Flooring Type | Carpeted, Hardwood, Other, Tile |
| Heating Type | Forced Air, See Remarks |
| Roof Material | Asphalt Shingle |
| Roof Style | Unknown |
| Stories Total | 1 |
| Size Interior | 3,182 Ft2 |
| Type | House |
| Utility Water | Municipal Water |
Parking
| Attached Garage | 2 |
| R V | 1 |
Land
| Acreage | No |
| Landscape Features | Underground Sprinkler |
| Sewer | Septic Tank |
| Size Irregular | 0.5 |
| Size Total | 0.5 Ac|under 1 Acre |
| Size Total Text | 0.5 Ac|under 1 Acre |
| Zoning Type | Unknown |
Rooms
| Level | Type | Length | Width | Dimensions |
|---|---|---|---|---|
| Basement | Storage | 13'3'' x 16'11'' | ||
| Basement | Other | 13'4'' x 16'3'' | ||
| Basement | Kitchen | 10'11'' x 13'9'' | ||
| Basement | 3pc Bathroom | Measurements not available | ||
| Basement | Recreation Room | 20'8'' x 23' | ||
| Basement | Bedroom | 12'10'' x 11' | ||
| Basement | Bedroom | 13'1'' x 10'8'' | ||
| Main Level | Laundry Room | 11'7'' x 20'10'' | ||
| Main Level | Bedroom | 9'11'' x 9'10'' | ||
| Main Level | 4pc Bathroom | Measurements not available | ||
| Main Level | 3pc Ensuite Bath | Measurements not available | ||
| Main Level | Primary Bedroom | 12' x 14'10'' | ||
| Main Level | Family Room | 13'3'' x 18'1'' | ||
| Main Level | Dining Room | 12'11'' x 14'6'' | ||
| Main Level | Living Room | 15'4'' x 12'10'' | ||
| Main Level | Kitchen | 19'4'' x 14'3'' |
https://www.realtor.ca/real-estate/28979604/2643-oreilly-road-kelowna-south-east-kelowna
Contact Us
Contact us for more information

Debora Stinson
www.forwhenlifemovesyou.com/
103 - 2205 Louie Drive
West Kelowna, British Columbia V4T 3C3
(250) 768-3339
(250) 768-2626
www.remaxkelowna.com/

