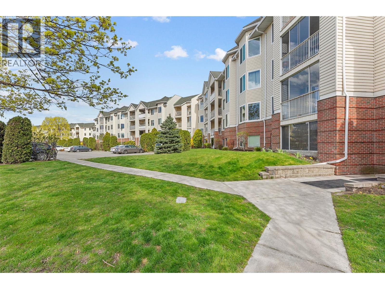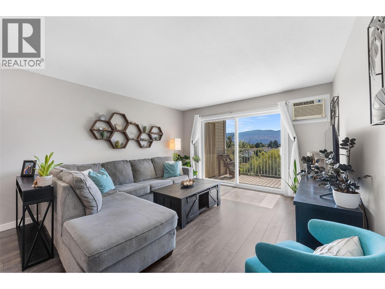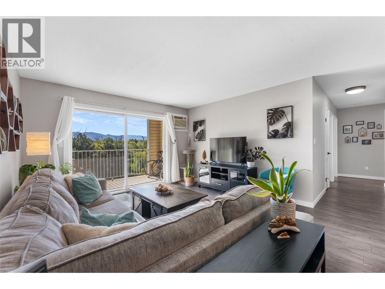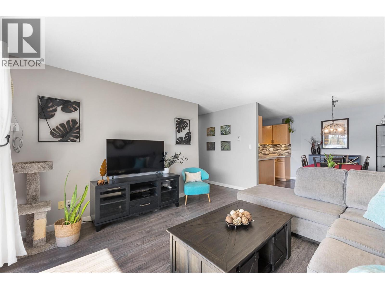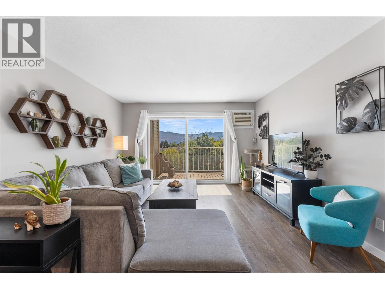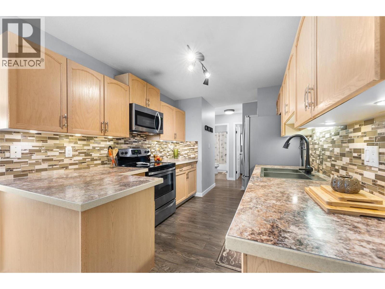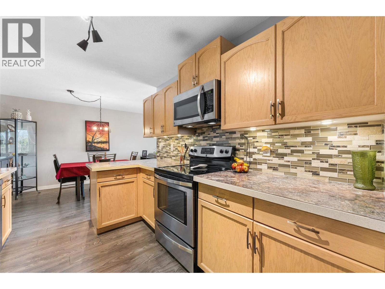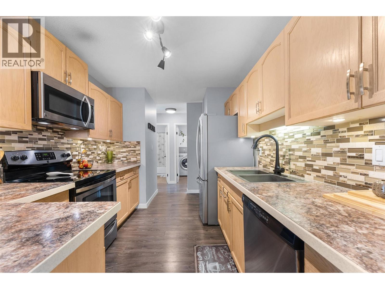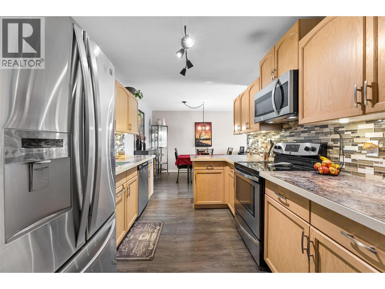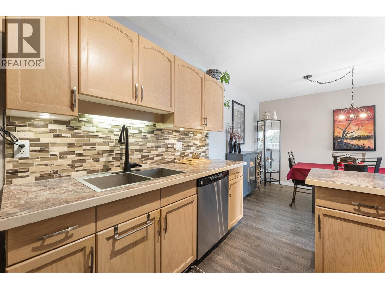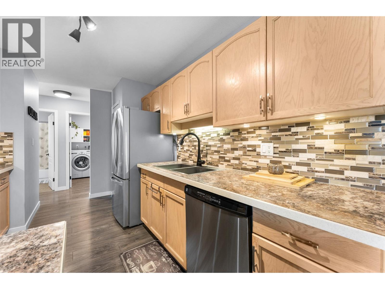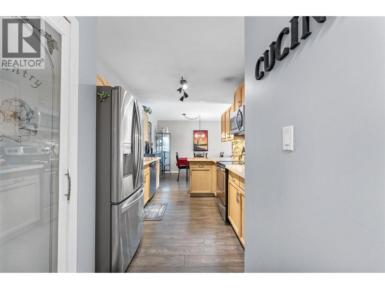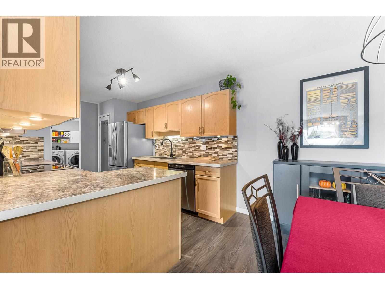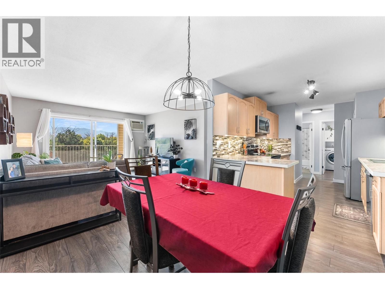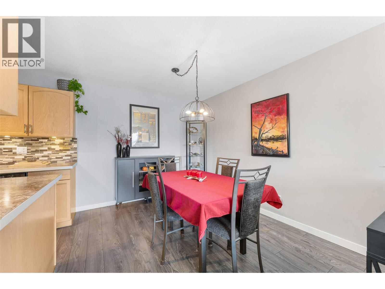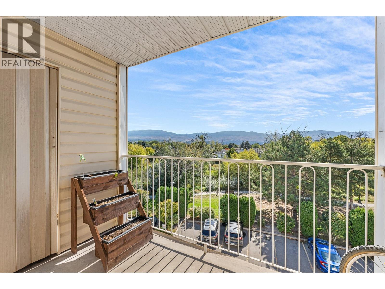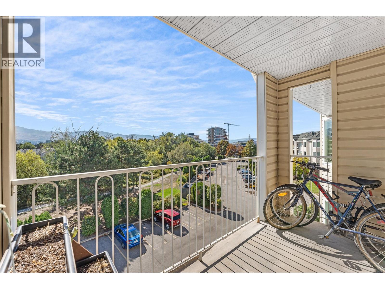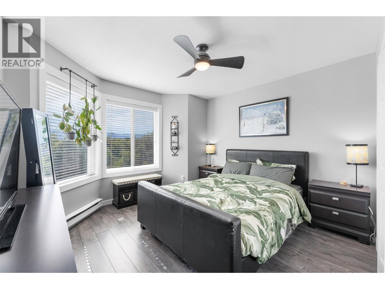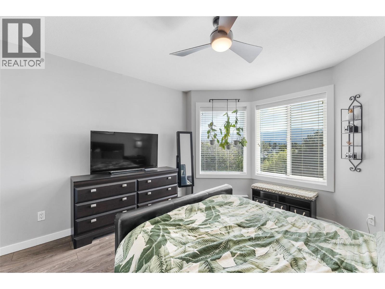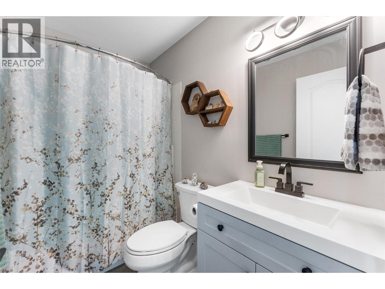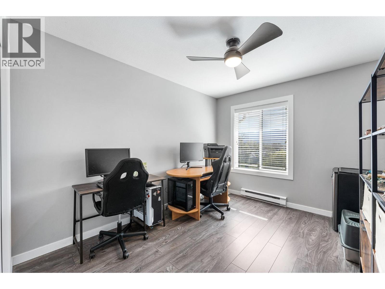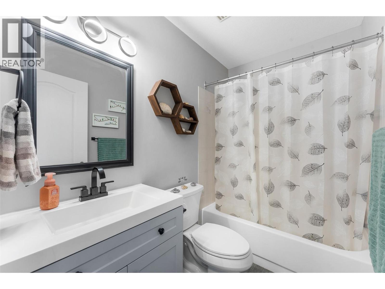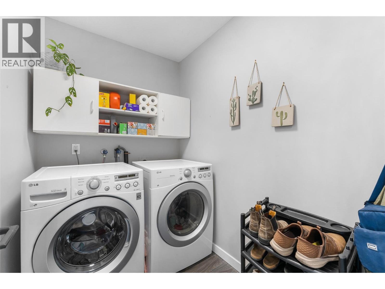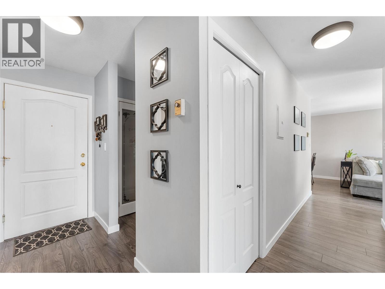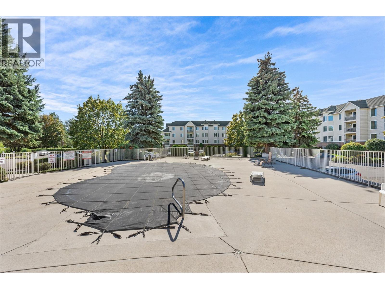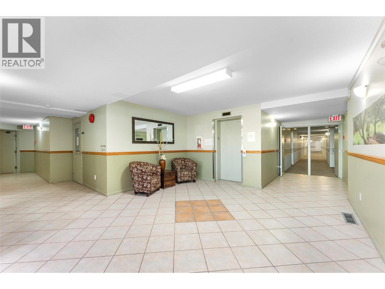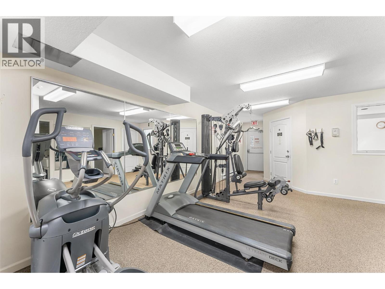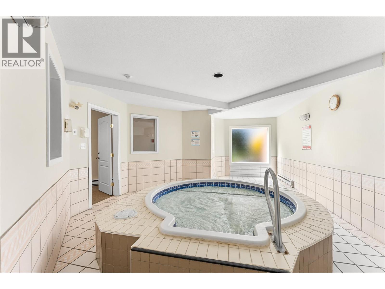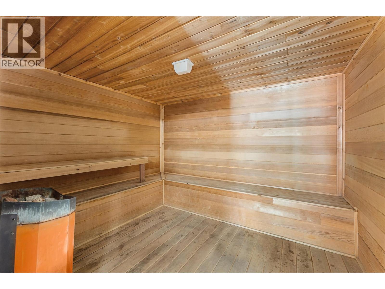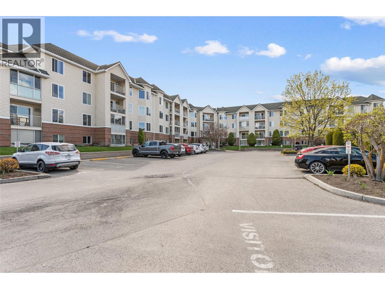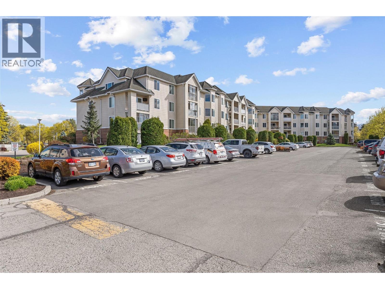3163 Richter Street Unit# 413 Kelowna, British Columbia V1W 3R4
$449,900Maintenance, Ground Maintenance, Property Management, Recreation Facilities, Sewer, Waste Removal, Water
$381.06 Monthly
Maintenance, Ground Maintenance, Property Management, Recreation Facilities, Sewer, Waste Removal, Water
$381.06 MonthlyWelcome to Creekside Villas, perfectly positioned in the heart of Kelowna’s Lower Mission. This top-floor end unit, set on the quiet side of the building, offers 2 bedrooms and 2 bathrooms, thoughtfully updated interiors, and peaceful creek views—a seamless blend of comfort, style, and convenience. Inside has fresh paint, wide-plank laminate floors, and new lighting (all 2019–2020) creating a bright, inviting atmosphere. The kitchen is designed for both style and efficiency with abundant cabinetry, a pantry, tiled backsplash, and stainless appliances. The open-concept dining and living area flows effortlessly to a covered balcony with creek and park views—perfect for morning coffee or evening relaxation. The primary suite features two windows framing natural greenery, a double closet, and a renovated ensuite bathroom. A second bedroom and renovated 4-piece bathroom provide flexibility for family or guests. Additional highlights include in-suite laundry with storage, updated windows and patio doors (2024), and thoughtful finishes throughout. Residents of Creekside Villas enjoy exceptional amenities: a pool, hot tub, sauna, fitness centre and secure RV/Boat parking. With just one common wall, this home ensures privacy while offering the benefits of community living. One assigned parking stall and two open parking permits included. Ideally located minutes from shopping, restaurants, beaches, and Okanagan College, this home offers the perfect balance of lifestyle and value. (id:61840)
Property Details
| MLS® Number | 10363858 |
| Property Type | Single Family |
| Neigbourhood | Lower Mission |
| Community Name | Creekside Villas |
| Features | Balcony, One Balcony |
| Parking Space Total | 1 |
| Pool Type | Inground Pool, Outdoor Pool, Pool |
Building
| Bathroom Total | 2 |
| Bedrooms Total | 2 |
| Amenities | Rv Storage, Sauna, Whirlpool |
| Appliances | Refrigerator, Dishwasher, Range - Electric, Microwave, Hood Fan, Washer |
| Architectural Style | Other |
| Constructed Date | 1991 |
| Cooling Type | Wall Unit |
| Exterior Finish | Vinyl Siding |
| Flooring Type | Laminate, Tile |
| Heating Type | Baseboard Heaters |
| Roof Material | Asphalt Shingle |
| Roof Style | Unknown |
| Stories Total | 1 |
| Size Interior | 1,016 Ft2 |
| Type | Apartment |
| Utility Water | Municipal Water |
Parking
| Stall |
Land
| Acreage | No |
| Sewer | Municipal Sewage System |
| Size Total Text | Under 1 Acre |
| Zoning Type | Unknown |
Rooms
| Level | Type | Length | Width | Dimensions |
|---|---|---|---|---|
| Main Level | Primary Bedroom | 17'1'' x 12'0'' | ||
| Main Level | Living Room | 15'0'' x 12'11'' | ||
| Main Level | Laundry Room | 5'1'' x 7'2'' | ||
| Main Level | Kitchen | 8'10'' x 13'11'' | ||
| Main Level | Dining Room | 9'1'' x 9'2'' | ||
| Main Level | Bedroom | 14'1'' x 9'5'' | ||
| Main Level | 4pc Ensuite Bath | 5'0'' x 8'0'' | ||
| Main Level | 4pc Bathroom | 5'0'' x 7'10'' |
https://www.realtor.ca/real-estate/28908245/3163-richter-street-unit-413-kelowna-lower-mission
Contact Us
Contact us for more information

Keelyn Mccullough
100-730 Vaughan Avenue
Kelowna, British Columbia V1Y 7E4
(250) 866-0088
(236) 766-1697

