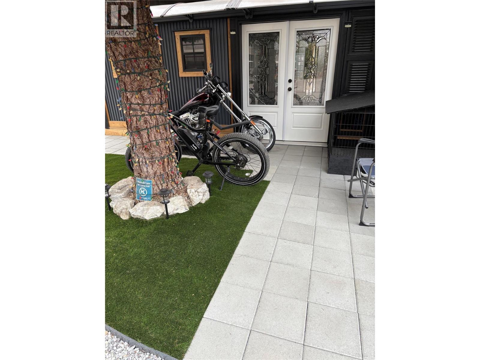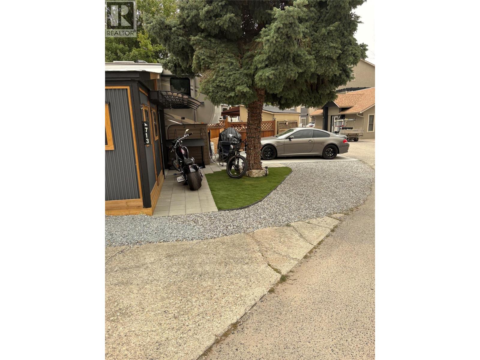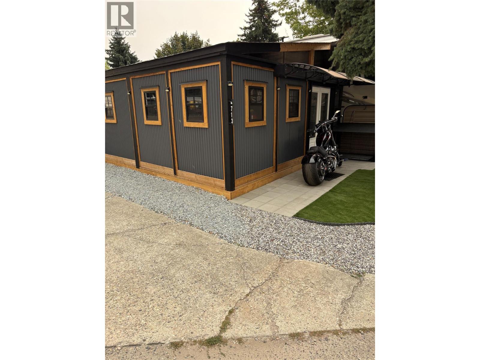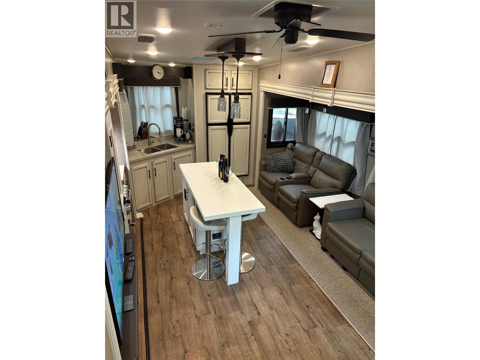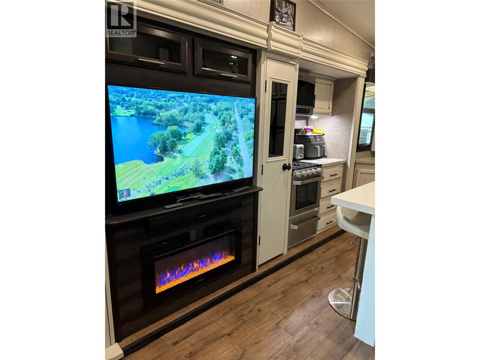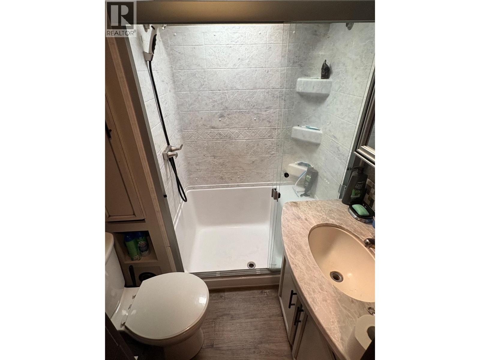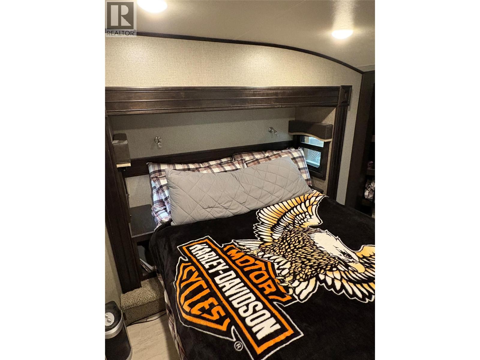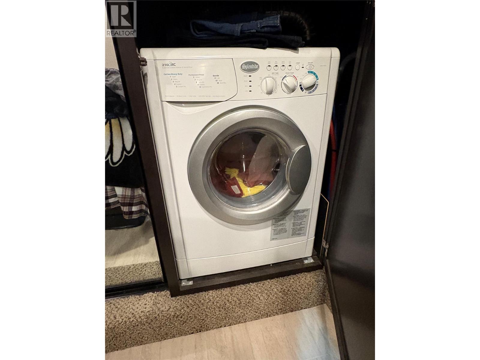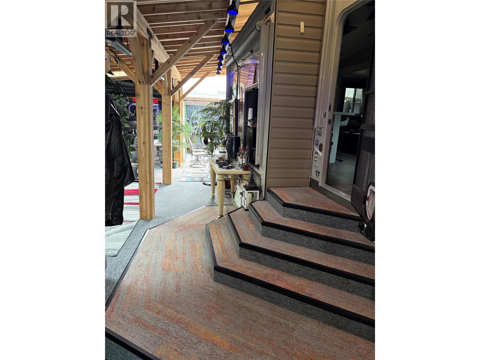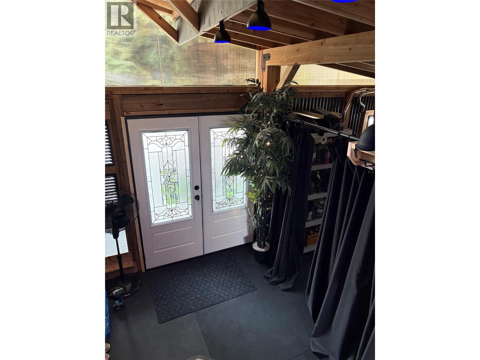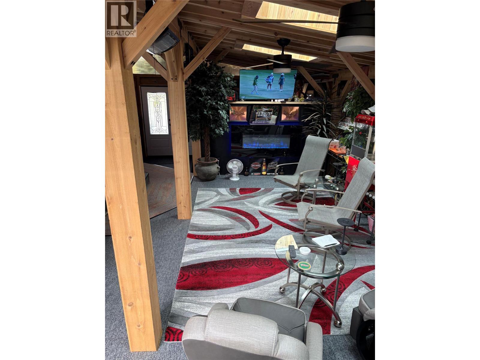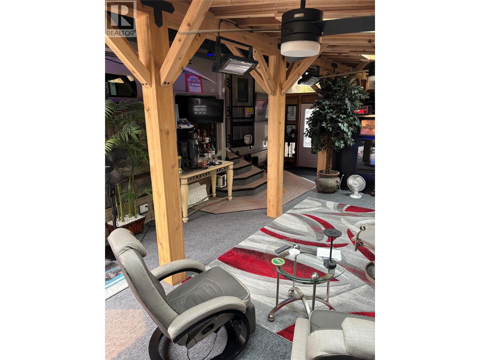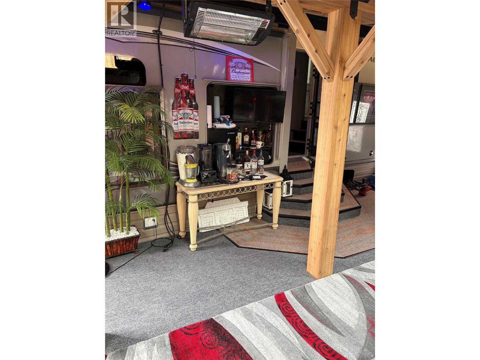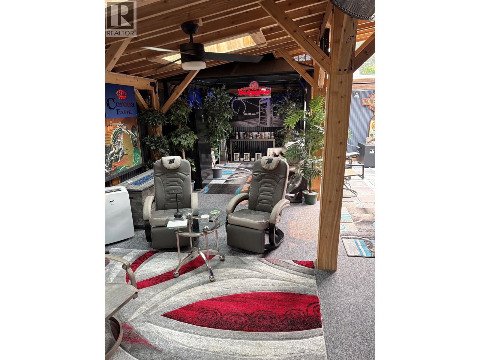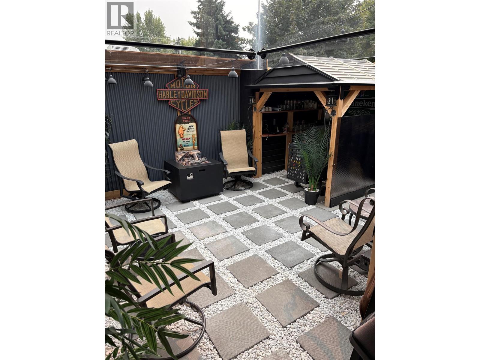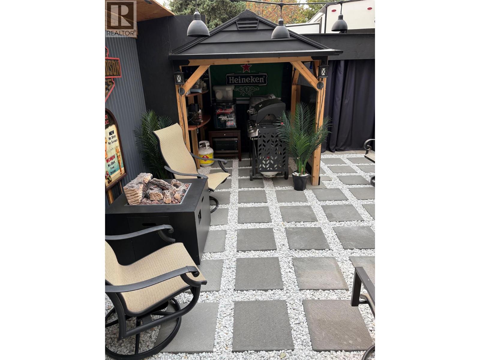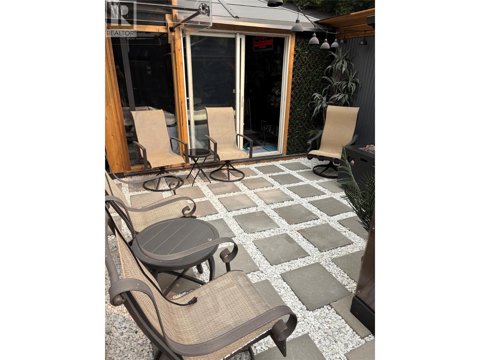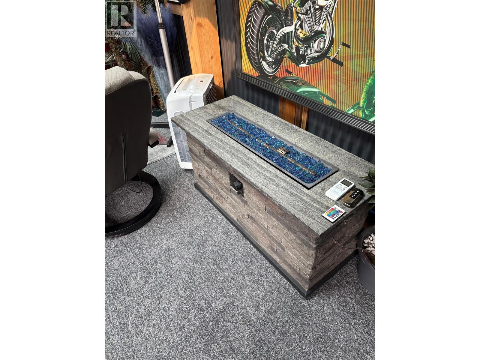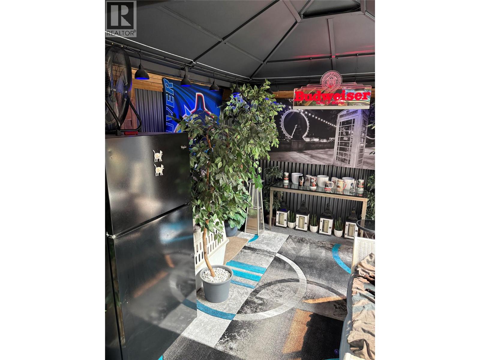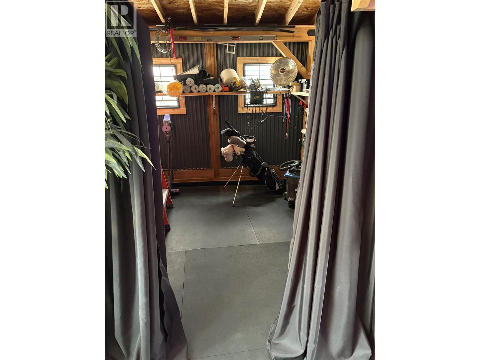415 Commonwealth Road Unit# 713 Kelowna, British Columbia V4V 1P4
$274,900
This amazing, fully fenced lot has had DRASTIC updates! Your vacation lot is move-in ready with nothing left to update! The onsite RV (can be sold under separate bill of sale) includes: refrigerator, stove, microwave, window coverings, washer/dryer combo, pull-out couch, 2 recliner chairs, 2 bar stools, kitchen table and 2 chairs, 2 TV's, surround sound system, water softener, water filtration. And that's just what is INSIDE. The exterior addition has been upgraded for maximum enjoyment with cedar finishing, radiant heaters, fire pits (2), additional TVs, bar-ware, popcorn machine, patio furniture, BBQ and more! Must see to appreciate the level of craftsmanship and privacy that the new structure brings to this already fantastic lot location with resort amenities at your convenience. Residents must be 19+, children can visit for several months per year. Pets and rentals allowed with park approval. Whole park is on septic, covered by park fees. Lease paid until 2046. RV and contents must be sold under a separate bill of sale. Contact the listing agent for more details. (id:61840)
Property Details
| MLS® Number | 10361830 |
| Property Type | Recreational |
| Neigbourhood | Lake Country East / Oyama |
| Community Name | Holiday Park Resort |
| Amenities Near By | Airport, Recreation, Shopping |
| Community Features | Adult Oriented, Rentals Allowed With Restrictions, Seniors Oriented |
| Features | Level Lot, Private Setting, See Remarks |
| Parking Space Total | 1 |
| Structure | Clubhouse, Playground |
| View Type | Mountain View |
Building
| Bathroom Total | 1 |
| Bedrooms Total | 1 |
| Amenities | Clubhouse, Sauna |
| Architectural Style | Other |
| Constructed Date | 2019 |
| Cooling Type | Central Air Conditioning |
| Heating Type | Forced Air |
| Stories Total | 1 |
| Type | Other |
| Utility Water | Well |
Land
| Acreage | No |
| Fence Type | Other |
| Land Amenities | Airport, Recreation, Shopping |
| Landscape Features | Level |
| Sewer | See Remarks |
| Size Irregular | 0.04 |
| Size Total | 0.04 Ac|under 1 Acre |
| Size Total Text | 0.04 Ac|under 1 Acre |
| Zoning Type | Unknown |
Rooms
| Level | Type | Length | Width | Dimensions |
|---|---|---|---|---|
| Main Level | Full Bathroom | 6' x 6' | ||
| Main Level | Primary Bedroom | 8' x 8' | ||
| Main Level | Living Room | 8' x 8' | ||
| Main Level | Kitchen | 10' x 8' |
Utilities
| Electricity | Available |
| Water | Available |
Contact Us
Contact us for more information
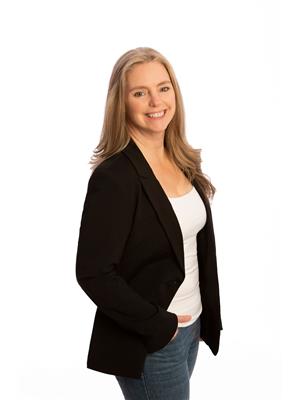
Cathy Cianfagna
473 Bernard Avenue
Kelowna, British Columbia V1Y 6N8
(250) 861-5122
(250) 861-5722
www.realestatesage.ca/


