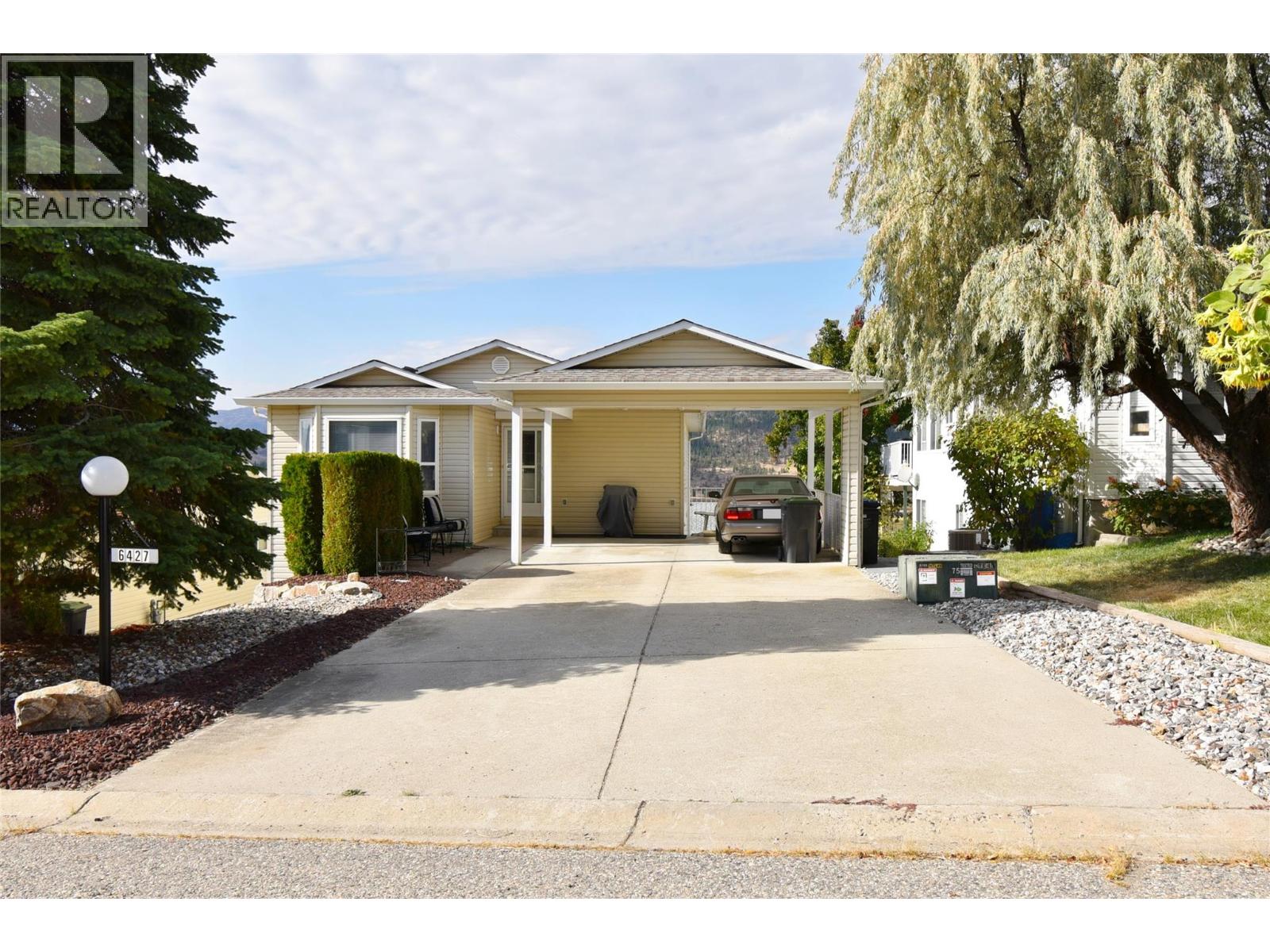6427 Spencer Road Kelowna, British Columbia V1X 7T6
$685,000Maintenance, Property Management, Other, See Remarks, Sewer, Water
$239.49 Monthly
Maintenance, Property Management, Other, See Remarks, Sewer, Water
$239.49 MonthlyCharming Home with Spectacular Valley Views in Country View Estates! Pride of ownership shines throughout this cozy & well-maintained 3-bed, 2-bath home with a workshop & 2000+sq ft. Perched high above the valley, this property offers breathtaking views that stretch for miles.The bright & inviting main floor features a sun-filled living & dining area, & a beautifully updated kitchen with peninsula eating bar, abundant storage, & newer high-end Maytag SS appliances.Step directly onto the back deck to take in the sweeping valley views which is the perfect spot for morning coffee or evening relaxation.The main level includes the primary bedroom, a 2nd bedroom, & 4pc bath.Downstairs you’ll find a spacious family room, 3rd bedroom, bath, & 3pc & a WORKSHOP with direct access to the backyard — ideal for hobbyists.Home boasts a double carport. Country View Estates is an all-ages community known for its peaceful atmosphere, relaxed lifestyle, pride of ownership, & convenient location.Enjoy low-maintenance, strata-managed living surrounded by nature & walking trails, just minutes from YLW Airport, UBCO, wineries, golf, & major shopping. The community is situated high above the valley offering stunning views all around & is surrounded by the beautiful & natural Mill Creek Regional Park. RV storage is available for a monthly fee, & two pets are welcome. Strata fee $239.49/month. Don’t miss this value-packed opportunity to enjoy the perfect blend of rural tranquility & city convenience! (id:61840)
Property Details
| MLS® Number | 10365587 |
| Property Type | Single Family |
| Neigbourhood | Ellison |
| Community Name | Country View Estates |
| Amenities Near By | Golf Nearby, Airport, Park, Recreation, Schools, Shopping, Ski Area |
| Community Features | Pets Allowed, Rentals Allowed With Restrictions |
| Features | One Balcony |
| Parking Space Total | 4 |
| View Type | Mountain View, Valley View |
Building
| Bathroom Total | 2 |
| Bedrooms Total | 3 |
| Appliances | Refrigerator, Dishwasher, Dryer, Range - Electric, Microwave, Washer |
| Architectural Style | Ranch |
| Basement Type | Full |
| Constructed Date | 1993 |
| Construction Style Attachment | Detached |
| Cooling Type | Central Air Conditioning |
| Exterior Finish | Vinyl Siding |
| Fire Protection | Smoke Detector Only |
| Flooring Type | Carpeted, Vinyl |
| Heating Type | Forced Air, See Remarks |
| Roof Material | Asphalt Shingle |
| Roof Style | Unknown |
| Stories Total | 2 |
| Size Interior | 2,112 Ft2 |
| Type | House |
| Utility Water | Irrigation District |
Parking
| Carport |
Land
| Access Type | Easy Access |
| Acreage | No |
| Land Amenities | Golf Nearby, Airport, Park, Recreation, Schools, Shopping, Ski Area |
| Landscape Features | Landscaped, Underground Sprinkler |
| Sewer | Septic Tank |
| Size Irregular | 0.12 |
| Size Total | 0.12 Ac|under 1 Acre |
| Size Total Text | 0.12 Ac|under 1 Acre |
| Zoning Type | Unknown |
Rooms
| Level | Type | Length | Width | Dimensions |
|---|---|---|---|---|
| Basement | Utility Room | 5'11'' x 2'10'' | ||
| Basement | Workshop | 12'7'' x 9'0'' | ||
| Basement | 3pc Bathroom | 7'9'' x 5'3'' | ||
| Basement | Bedroom | 11'5'' x 10'7'' | ||
| Basement | Family Room | 35'4'' x 20'1'' | ||
| Basement | Laundry Room | 13'0'' x 9'10'' | ||
| Main Level | Other | 23'4'' x 22'9'' | ||
| Main Level | Other | 12'10'' x 9'3'' | ||
| Main Level | Bedroom | 10'4'' x 9'6'' | ||
| Main Level | 4pc Bathroom | 9'6'' x 5'0'' | ||
| Main Level | Primary Bedroom | 13'0'' x 11'10'' | ||
| Main Level | Dining Room | 17'2'' x 9'7'' | ||
| Main Level | Living Room | 15'8'' x 12'5'' | ||
| Main Level | Kitchen | 12'7'' x 12'1'' |
https://www.realtor.ca/real-estate/28979603/6427-spencer-road-kelowna-ellison
Contact Us
Contact us for more information

Brian Rogers
Personal Real Estate Corporation
www.vp3.ca/
#1100 - 1631 Dickson Avenue
Kelowna, British Columbia V1Y 0B5
(888) 828-8447
www.onereal.com/














































































