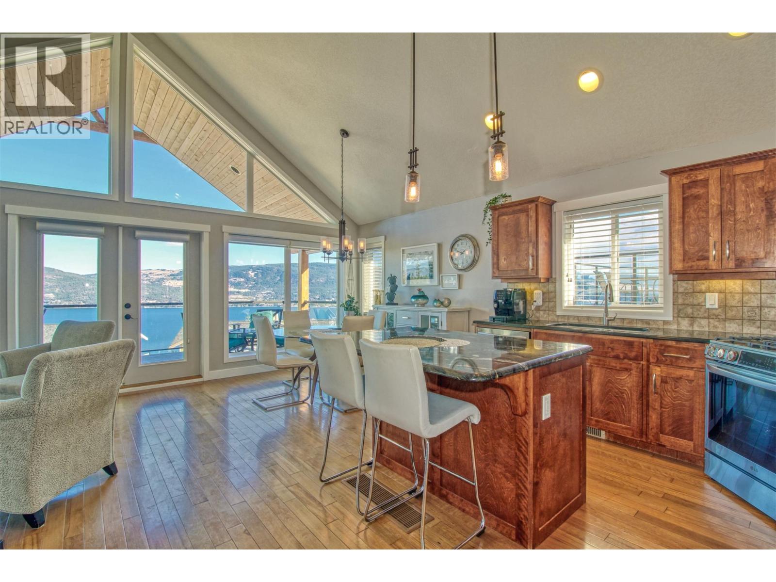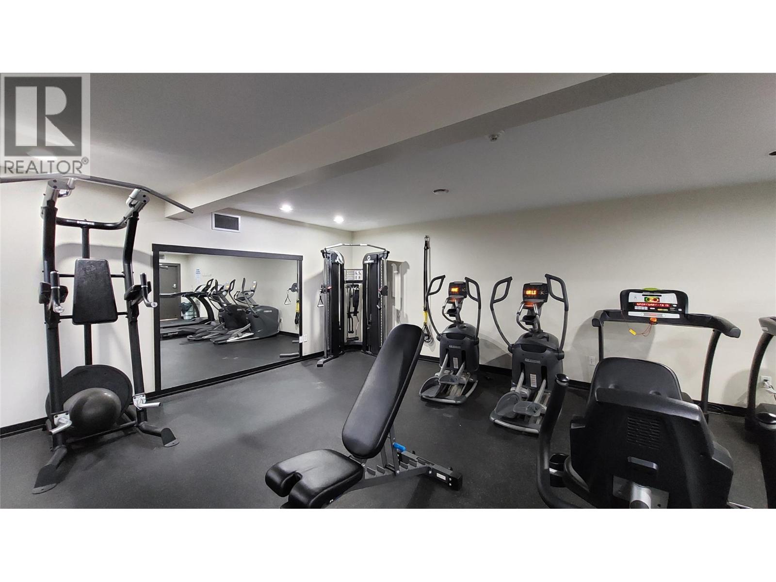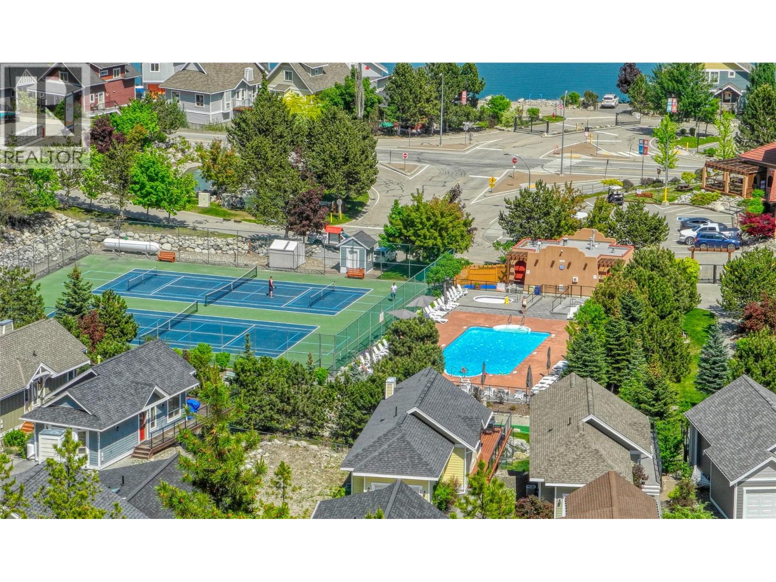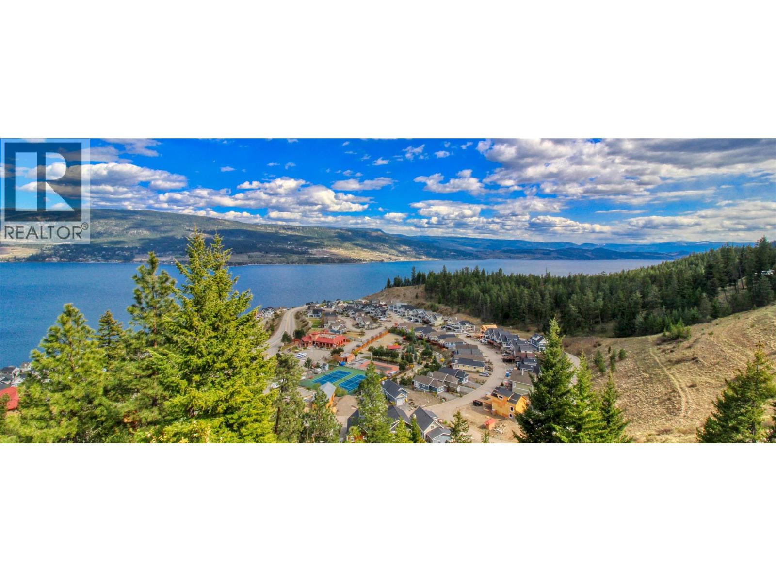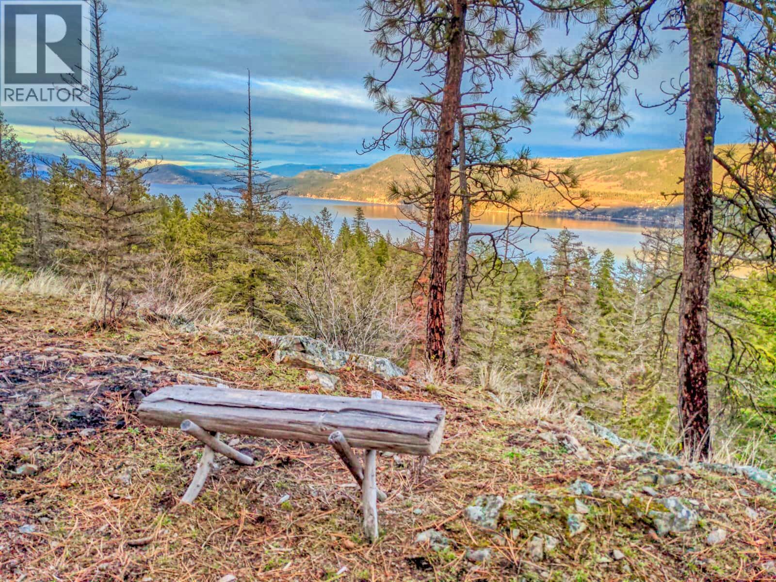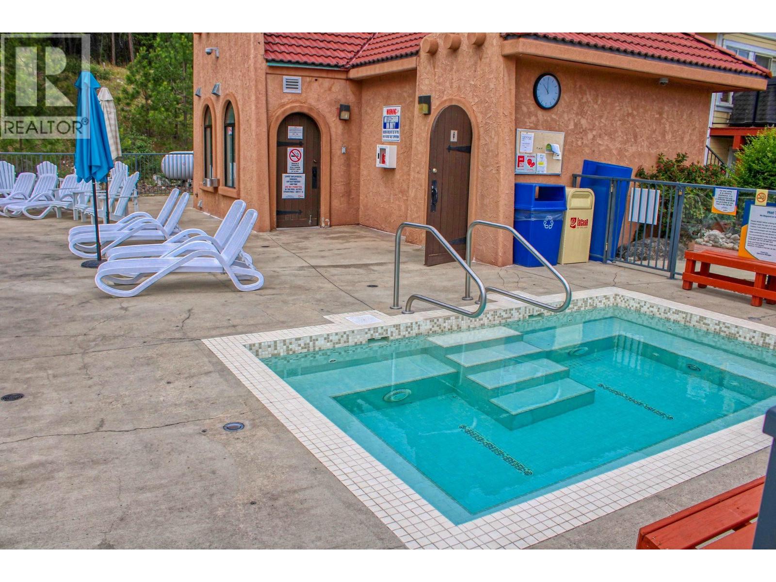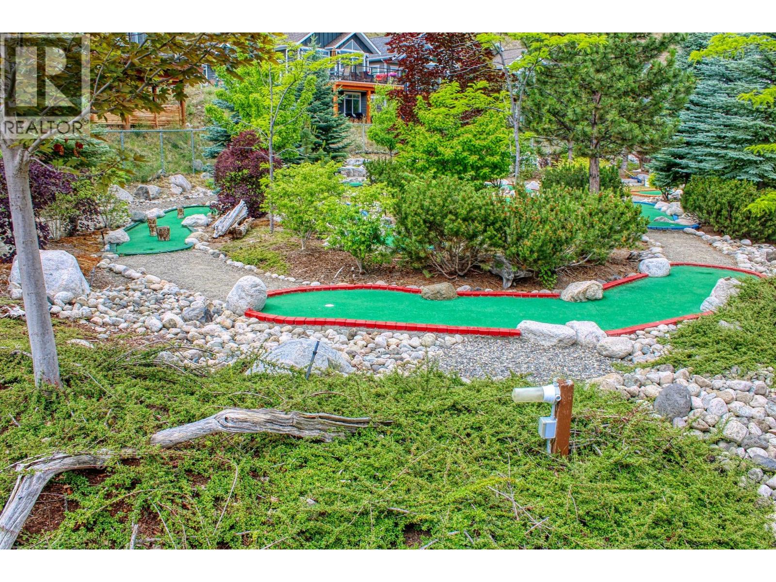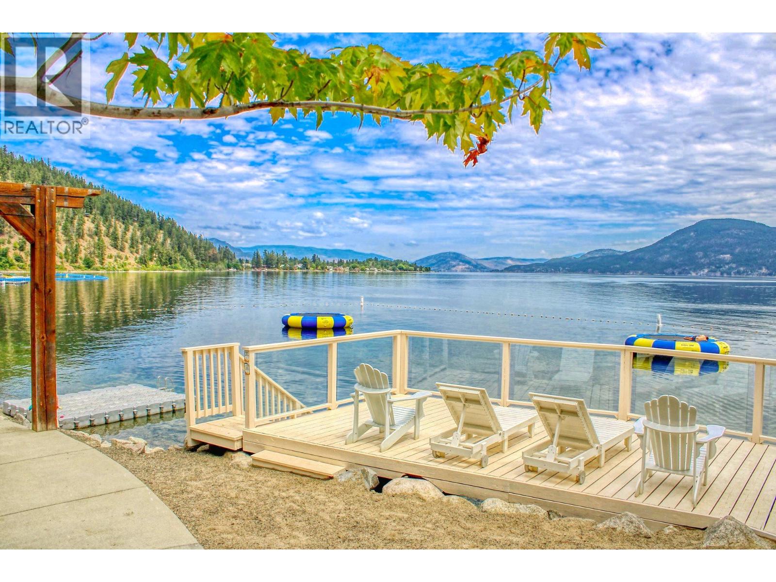6969 Terazona Drive Unit# 440 Kelowna, British Columbia V1Z 3R8
3 Bedroom
2 Bathroom
1,076 ft2
Cottage
Fireplace
Central Air Conditioning, Heat Pump
Forced Air, Heat Pump, See Remarks
Landscaped, Level, Underground Sprinkler
$734,500Maintenance, Reserve Fund Contributions, Property Management, Other, See Remarks, Recreation Facilities, Sewer, Water
$429.42 Monthly
Maintenance, Reserve Fund Contributions, Property Management, Other, See Remarks, Recreation Facilities, Sewer, Water
$429.42 MonthlyPANORAMIC (id:61840)
Property Details
| MLS® Number | 10365631 |
| Property Type | Single Family |
| Neigbourhood | Fintry |
| Community Name | La Casa Resort |
| Amenities Near By | Park, Recreation |
| Community Features | Family Oriented, Recreational Facilities, Pet Restrictions, Rentals Allowed |
| Features | Level Lot, One Balcony |
| Parking Space Total | 3 |
| Structure | Clubhouse, Playground |
| View Type | Lake View, Mountain View, View (panoramic) |
Building
| Bathroom Total | 2 |
| Bedrooms Total | 3 |
| Amenities | Clubhouse, Recreation Centre, Rv Storage, Whirlpool |
| Appliances | Refrigerator, Dishwasher, Dryer, Range - Gas, Microwave, Washer |
| Architectural Style | Cottage |
| Basement Type | Crawl Space |
| Constructed Date | 2009 |
| Construction Style Attachment | Detached |
| Cooling Type | Central Air Conditioning, Heat Pump |
| Exterior Finish | Other |
| Fire Protection | Security System, Smoke Detector Only |
| Fireplace Fuel | Gas |
| Fireplace Present | Yes |
| Fireplace Total | 1 |
| Fireplace Type | Unknown |
| Flooring Type | Hardwood, Tile |
| Heating Fuel | Electric |
| Heating Type | Forced Air, Heat Pump, See Remarks |
| Roof Material | Asphalt Shingle |
| Roof Style | Unknown |
| Stories Total | 2 |
| Size Interior | 1,076 Ft2 |
| Type | House |
| Utility Water | Private Utility |
Parking
| Attached Garage | 1 |
Land
| Access Type | Easy Access |
| Acreage | No |
| Land Amenities | Park, Recreation |
| Landscape Features | Landscaped, Level, Underground Sprinkler |
| Sewer | Municipal Sewage System |
| Size Frontage | 40 Ft |
| Size Irregular | 0.07 |
| Size Total | 0.07 Ac|under 1 Acre |
| Size Total Text | 0.07 Ac|under 1 Acre |
| Zoning Type | Single Family Dwelling |
Rooms
| Level | Type | Length | Width | Dimensions |
|---|---|---|---|---|
| Second Level | Primary Bedroom | 12'0'' x 10'10'' | ||
| Second Level | Living Room | 14'6'' x 10'0'' | ||
| Second Level | Kitchen | 13'8'' x 10'5'' | ||
| Second Level | Dining Room | 8'7'' x 10'0'' | ||
| Second Level | 3pc Bathroom | 8'11'' x 4'9'' | ||
| Main Level | Den | 12'0'' x 12'0'' | ||
| Main Level | Bedroom | 11'10'' x 9'11'' | ||
| Main Level | Bedroom | 10'6'' x 9'10'' | ||
| Main Level | 3pc Bathroom | 9'5'' x 4'10'' |
https://www.realtor.ca/real-estate/28978846/6969-terazona-drive-unit-440-kelowna-fintry
Contact Us
Contact us for more information
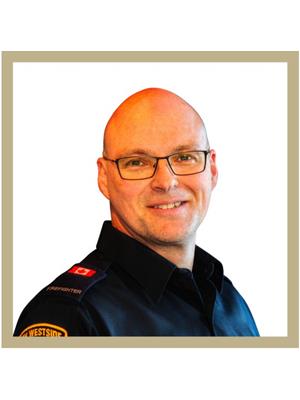
Maurice Greenwood
www.mproproperties.com/
Coldwell Banker Executives Realty
3405 27 St
Vernon, British Columbia V1T 4W8
3405 27 St
Vernon, British Columbia V1T 4W8
(250) 549-2103
(250) 549-2106
thebchomes.com/


















