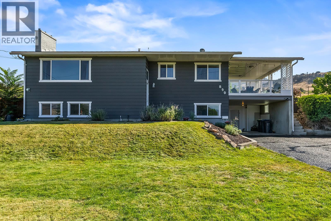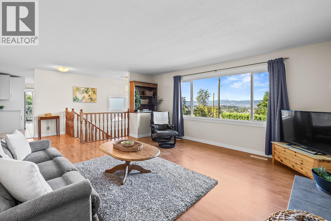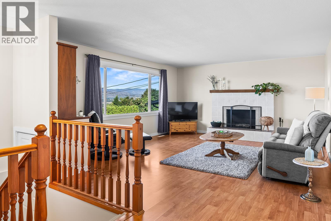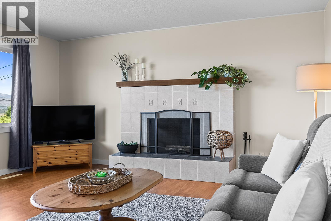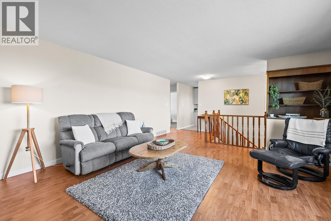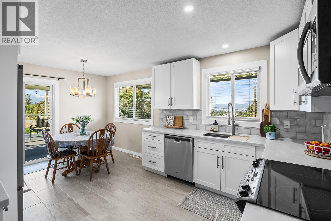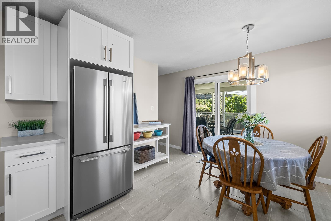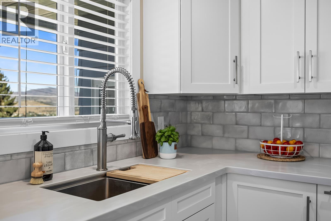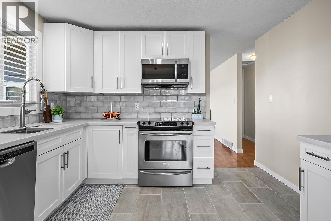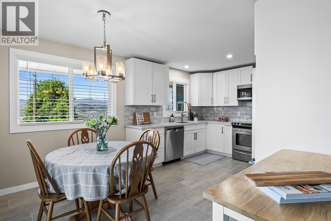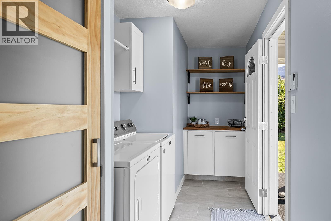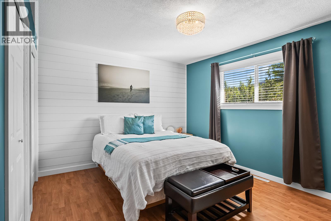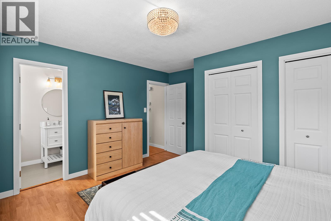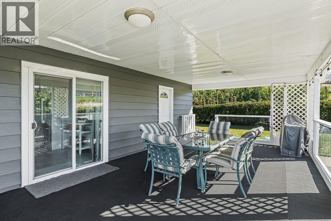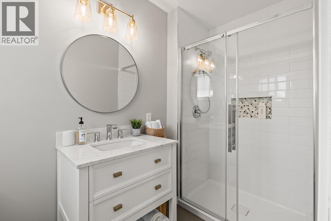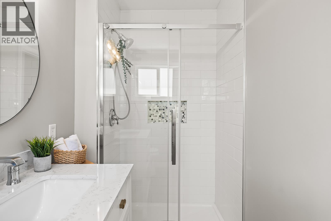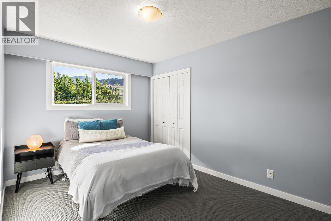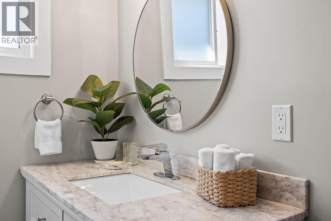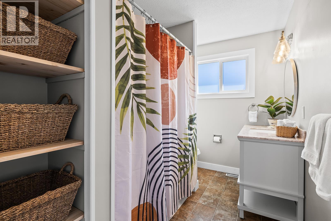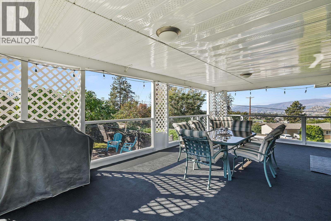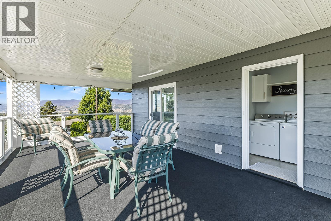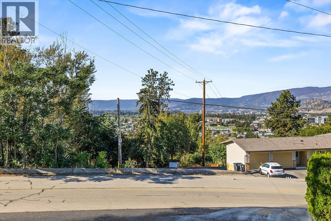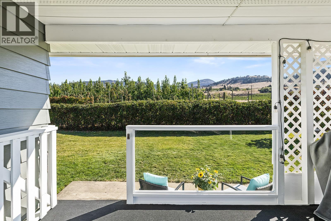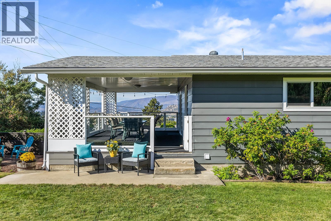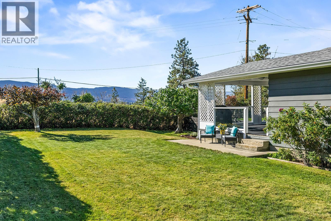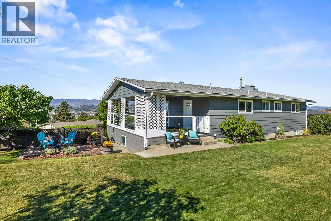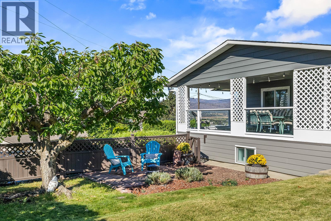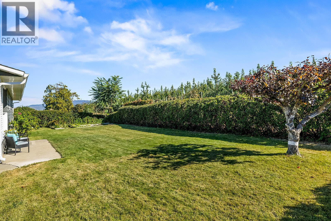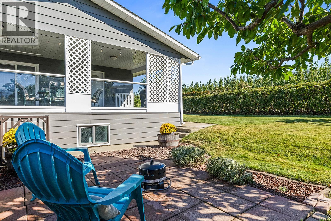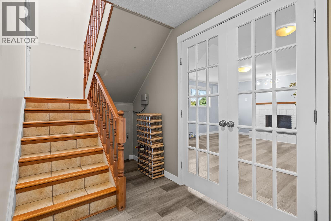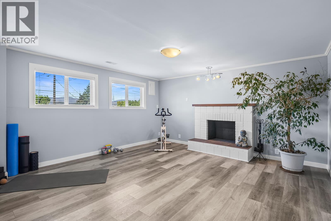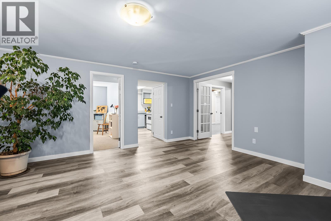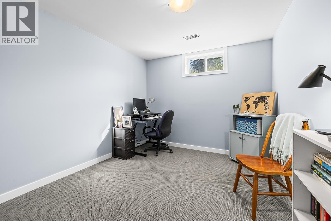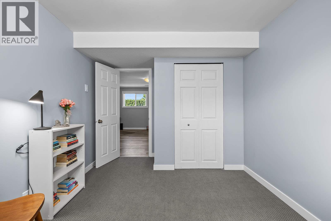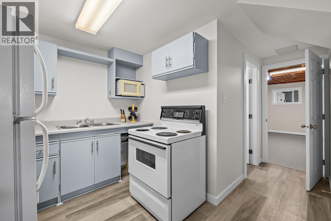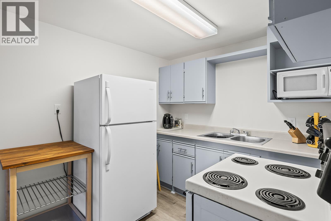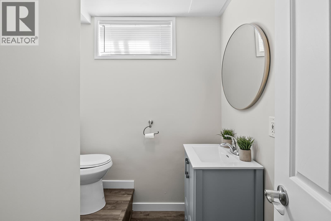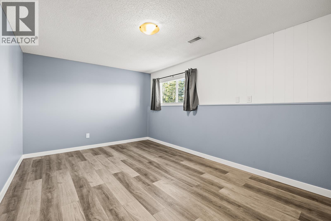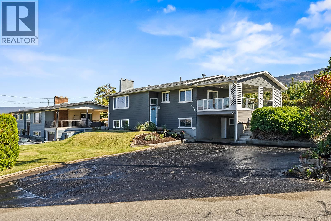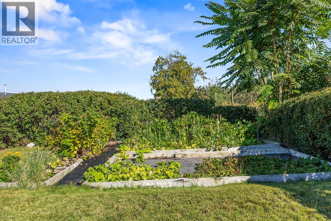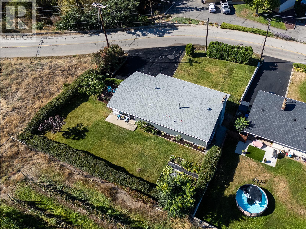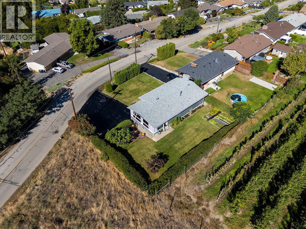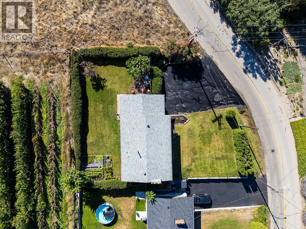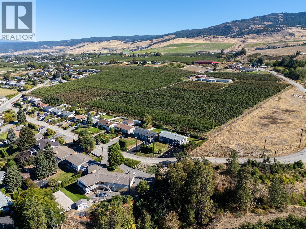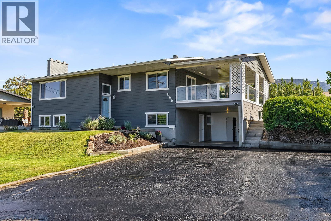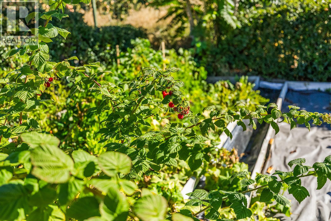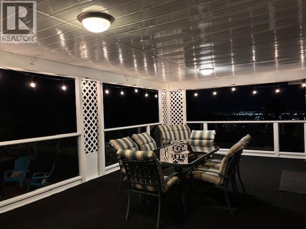890 Mckenzie Road Kelowna, British Columbia V1X 2B3
$895,000
Located on McKenzie Bench perched above the city offering panoramic views of the valley and mountains from every angle. This home features multiple updates throughout and has been well maintained. The main floor includes 2 bedrooms, 2 bathrooms and a convenient laundry room. The lower level presents an excellent opportunity for a potential suite, complete with two additional bedrooms plus a den, a spacious recreation room, and a separate laundry room. This configuration makes it ideal for generating income from either the entire house or a portion of it. The property offers unparalleled privacy, with an orchard to the rear and open space to the side. This allows you to relax and enjoy the quiet serenity of your covered balcony and backyard. Ample parking with room for your RV or boat. This home is close to schools, shopping and various recreation amenities, yet far enough to enjoy the quiet serenity of your own space. New retaining wall, underground sprinklers, garden for those people with a green thumb and more! (id:61840)
Property Details
| MLS® Number | 10363610 |
| Property Type | Single Family |
| Neigbourhood | Rutland North |
| Amenities Near By | Schools, Shopping, Ski Area |
| Community Features | Family Oriented |
| Features | Private Setting |
| View Type | City View, Mountain View, Valley View, View (panoramic) |
Building
| Bathroom Total | 3 |
| Bedrooms Total | 4 |
| Constructed Date | 1970 |
| Construction Style Attachment | Detached |
| Fireplace Fuel | Wood |
| Fireplace Present | Yes |
| Fireplace Total | 2 |
| Fireplace Type | Conventional |
| Half Bath Total | 2 |
| Heating Type | Forced Air |
| Stories Total | 2 |
| Size Interior | 2,159 Ft2 |
| Type | House |
| Utility Water | Irrigation District |
Parking
| Additional Parking | |
| Carport | |
| R V | 1 |
Land
| Acreage | No |
| Fence Type | Fence |
| Land Amenities | Schools, Shopping, Ski Area |
| Landscape Features | Landscaped |
| Sewer | Municipal Sewage System |
| Size Irregular | 0.23 |
| Size Total | 0.23 Ac|under 1 Acre |
| Size Total Text | 0.23 Ac|under 1 Acre |
| Zoning Type | Unknown |
Rooms
| Level | Type | Length | Width | Dimensions |
|---|---|---|---|---|
| Lower Level | Storage | 13'3'' x 4'4'' | ||
| Lower Level | Storage | 9'3'' x 3'9'' | ||
| Lower Level | Recreation Room | 16'10'' x 14'9'' | ||
| Lower Level | Kitchen | 14'9'' x 13' | ||
| Lower Level | Den | 20'4'' x 9'3'' | ||
| Lower Level | Bedroom | 9'4'' x 13'3'' | ||
| Lower Level | Bedroom | 14'10'' x 10'8'' | ||
| Lower Level | 3pc Bathroom | 6'2'' x 6'2'' | ||
| Main Level | Primary Bedroom | 13'6'' x 13'4'' | ||
| Main Level | Living Room | 17'8'' x 15'9'' | ||
| Main Level | Laundry Room | 5'11'' x 13'7'' | ||
| Main Level | Kitchen | 10'1'' x 11'7'' | ||
| Main Level | Dining Room | 7'5'' x 11'7'' | ||
| Main Level | Bedroom | 9'6'' x 13'5'' | ||
| Main Level | 4pc Bathroom | 6'4'' x 9'11'' | ||
| Main Level | 3pc Ensuite Bath | 4'7'' x 10' |
https://www.realtor.ca/real-estate/28914447/890-mckenzie-road-kelowna-rutland-north
Contact Us
Contact us for more information

Wes Jones
Personal Real Estate Corporation
www.realtorkelowna.com/
www.facebook.com/JonesRealtyGroupREMAXKelowna
www.instagram.com/jones_realtygroup/?hl=en
100 - 1553 Harvey Avenue
Kelowna, British Columbia V1Y 6G1
(250) 717-5000
(250) 861-8462

Kaeden Miles
realtorkelowna.com/
100 - 1553 Harvey Avenue
Kelowna, British Columbia V1Y 6G1
(250) 717-5000
(250) 861-8462

