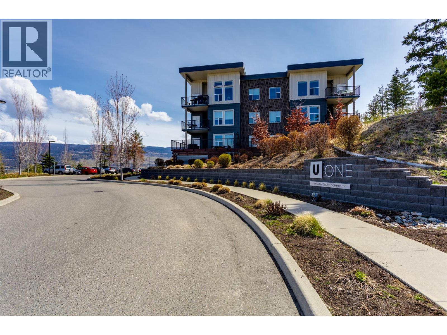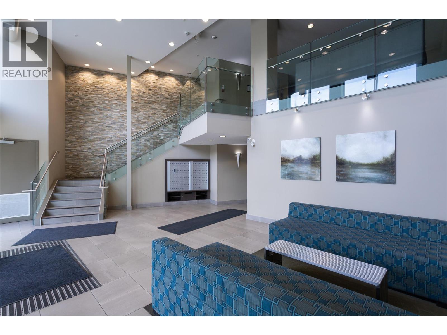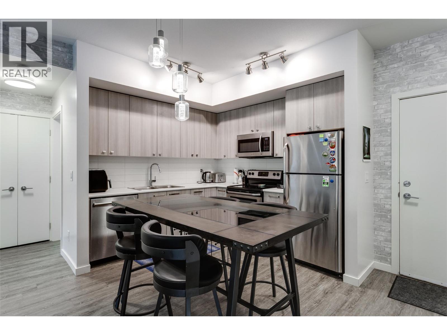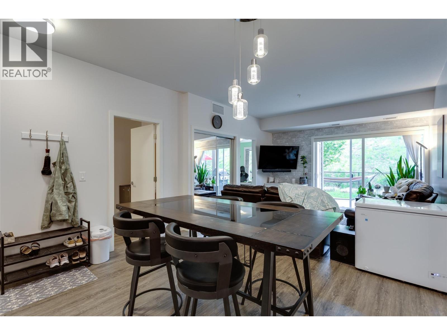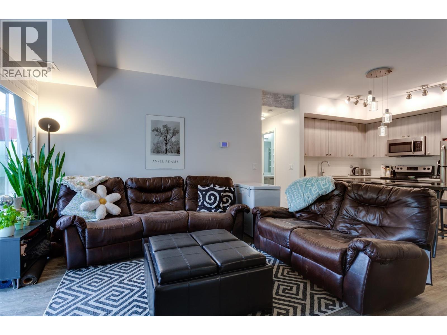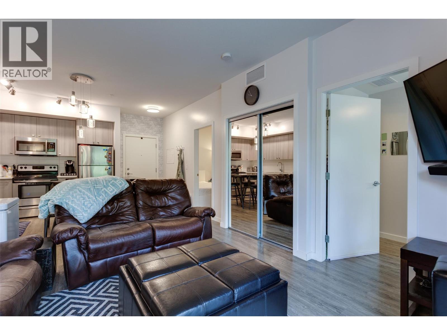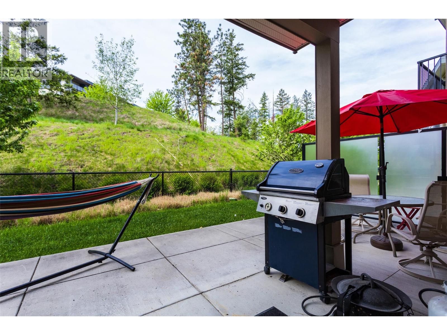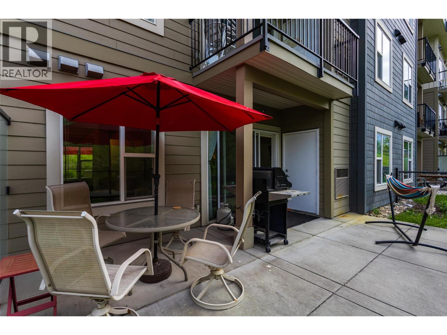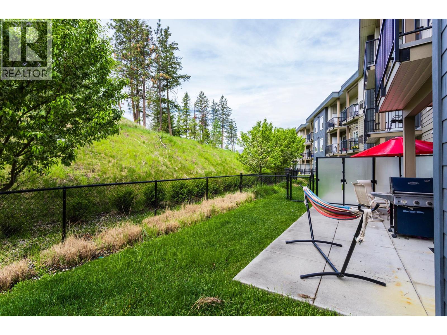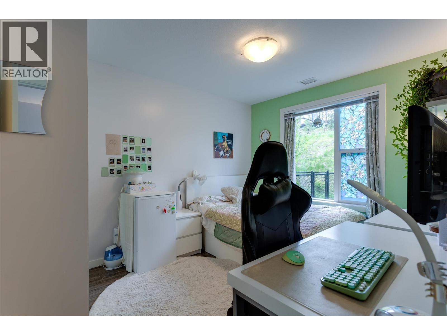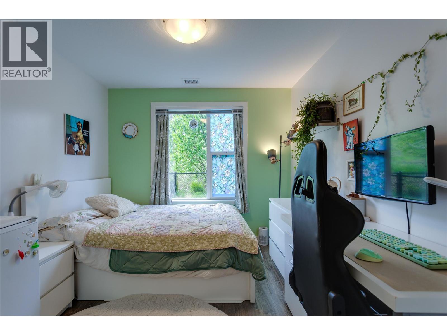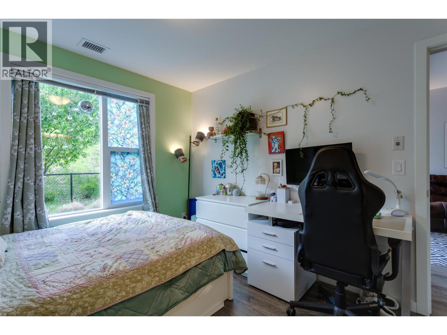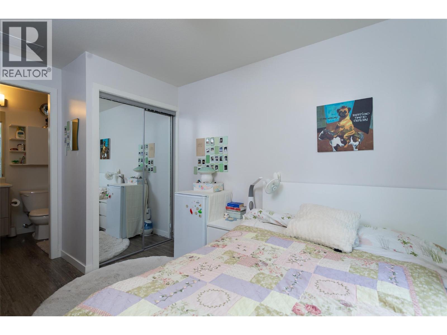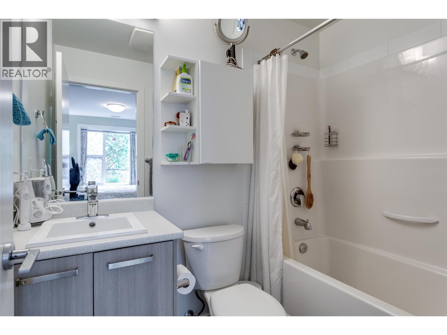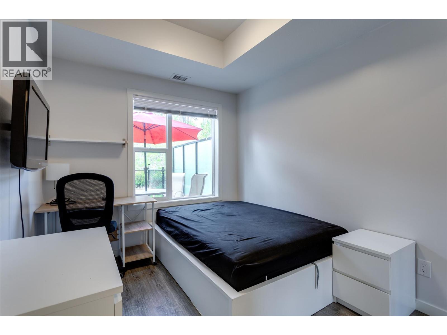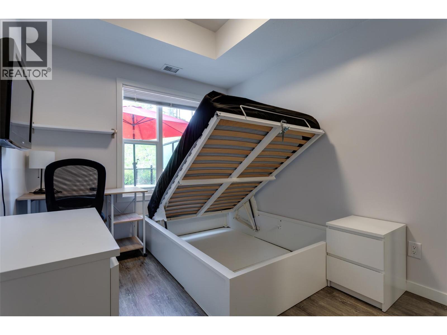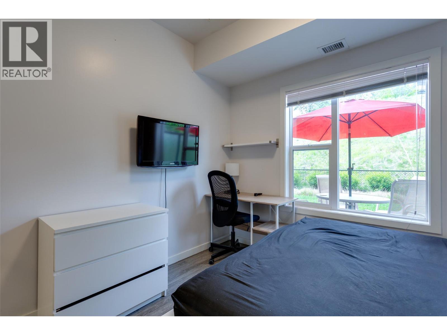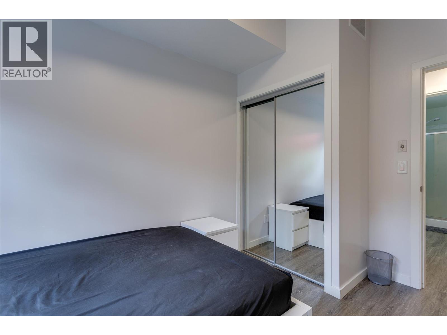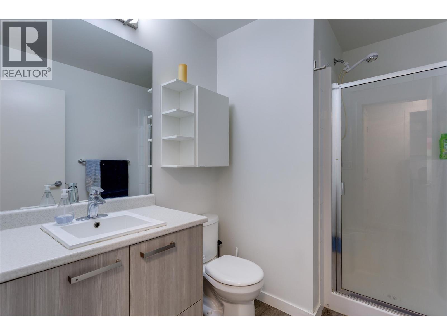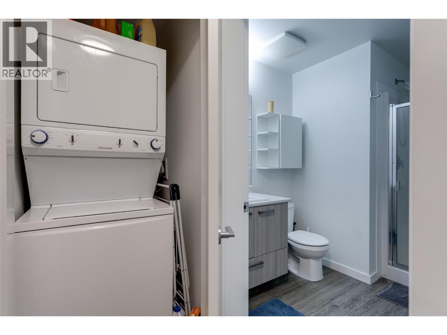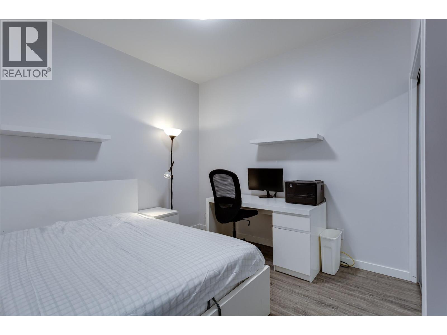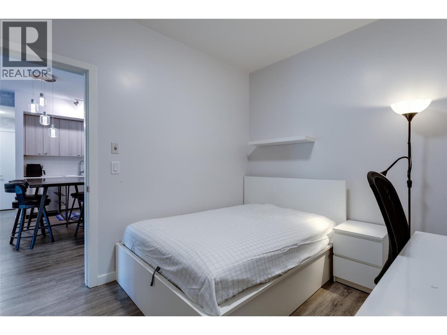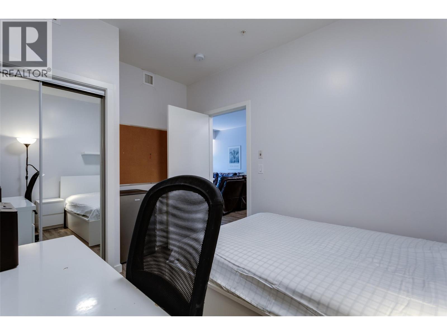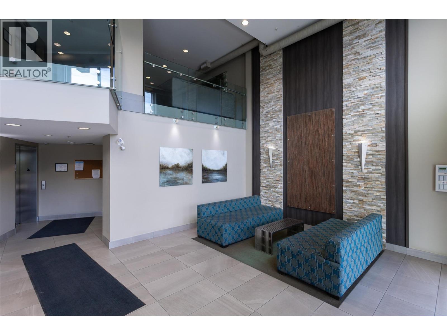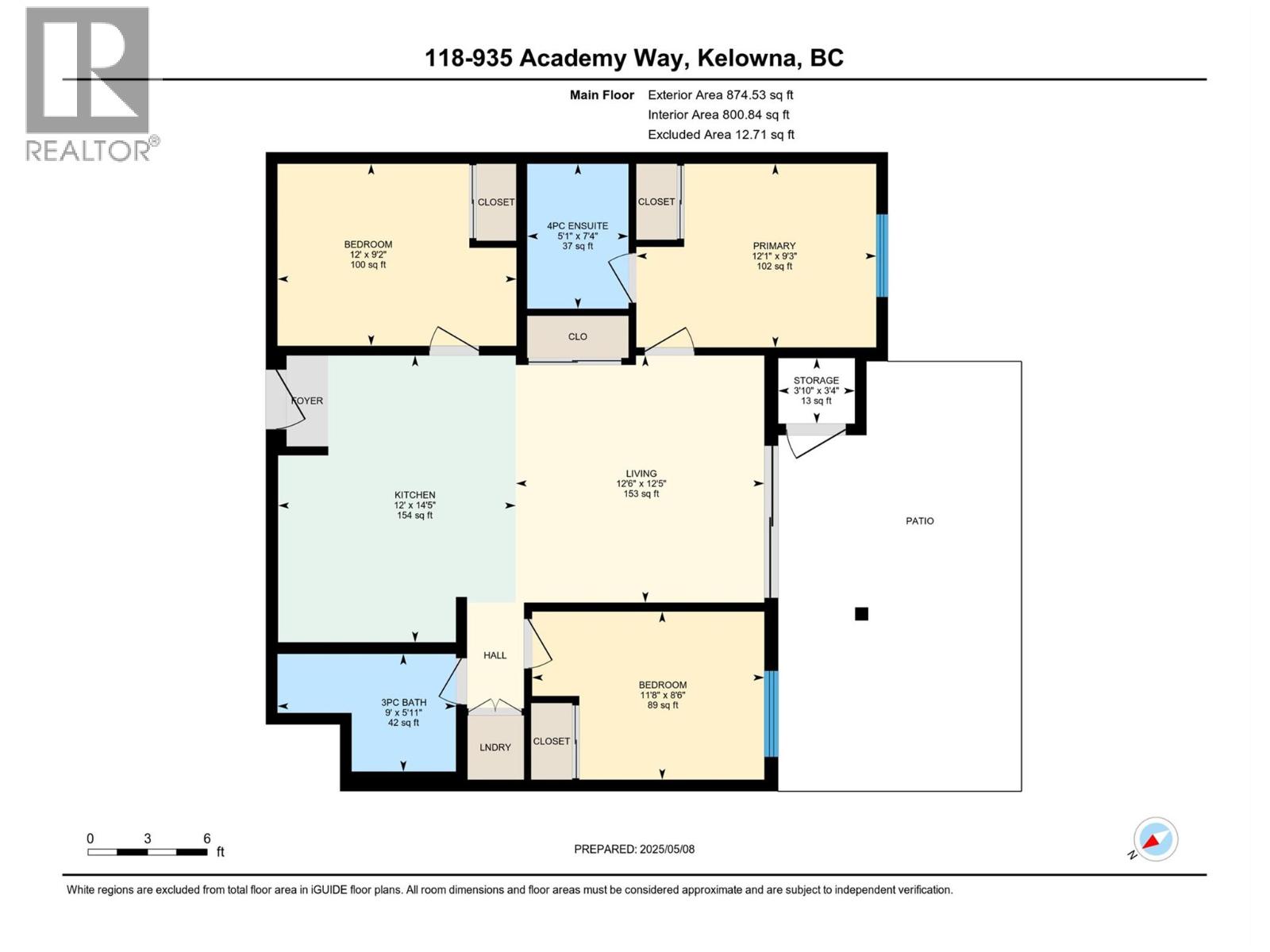935 Academy Way Unit# 118 Lot# 15 Kelowna, British Columbia V1V 3A9
$544,900Maintenance, Reserve Fund Contributions, Insurance, Ground Maintenance, Property Management, Other, See Remarks, Waste Removal
$363.94 Monthly
Maintenance, Reserve Fund Contributions, Insurance, Ground Maintenance, Property Management, Other, See Remarks, Waste Removal
$363.94 MonthlyBright & Furnished 3-Bedroom U One Condo – Steps from UBCO! Move-in ready! This south-facing, 3-bedroom, 2-bath ground-floor unit at U One comes fully furnished — including furniture, pots, and pans — perfect for students, parents, or investors looking for a seamless start. Enjoy the convenience of vacant possession and quick move-in. A brand-new heat pump (installed July 2025, $11,000 value) adds year-round comfort and efficiency. The open layout features easy-care vinyl plank flooring, large windows, and a bright, modern feel throughout. Step outside to your private, fenced patio and yard — ideal for pets, relaxing in the sun, or casual get-togethers. Two parking stalls (one underground, one surface) make it ideal for roommates or guests. Only a 7-minute walk to UBCO, with quick access to transit, trails, and all university amenities.Long-term rentals allowed Pet-friendly: up to 2 cats; or 1 dog (max 80 lbs); or 2 dogs/1 dog + 1 cat (each up to 40 lbs). (id:61840)
Property Details
| MLS® Number | 10365461 |
| Property Type | Single Family |
| Neigbourhood | University District |
| Community Name | U - One |
| Amenities Near By | Airport, Schools, Shopping |
| Community Features | Rentals Allowed |
| Parking Space Total | 2 |
Building
| Bathroom Total | 2 |
| Bedrooms Total | 3 |
| Appliances | Refrigerator, Dishwasher, Dryer, Range - Electric, Microwave, Washer |
| Architectural Style | Other |
| Constructed Date | 2013 |
| Cooling Type | Central Air Conditioning, Heat Pump |
| Exterior Finish | Brick, Stucco |
| Flooring Type | Laminate, Tile |
| Heating Type | Forced Air, Heat Pump |
| Roof Material | Other |
| Roof Style | Unknown |
| Stories Total | 1 |
| Size Interior | 874 Ft2 |
| Type | Apartment |
| Utility Water | Municipal Water |
Parking
| Parkade |
Land
| Acreage | No |
| Fence Type | Fence |
| Land Amenities | Airport, Schools, Shopping |
| Landscape Features | Landscaped, Underground Sprinkler |
| Sewer | Municipal Sewage System |
| Size Total Text | Under 1 Acre |
| Zoning Type | Multi-family |
Rooms
| Level | Type | Length | Width | Dimensions |
|---|---|---|---|---|
| Main Level | Other | 3'4'' x 3'10'' | ||
| Main Level | Living Room | 12'5'' x 12'6'' | ||
| Main Level | Kitchen | 14'5'' x 12' | ||
| Main Level | 4pc Bathroom | 7'4'' x 5'1'' | ||
| Main Level | 3pc Ensuite Bath | 5'11'' x 9' | ||
| Main Level | Bedroom | 8'6'' x 8'11'' | ||
| Main Level | Bedroom | 9'2'' x 12' | ||
| Main Level | Primary Bedroom | 9'3'' x 12'1'' |
Utilities
| Cable | Available |
| Electricity | Available |
| Telephone | Available |
| Sewer | Available |
| Water | Available |
Contact Us
Contact us for more information
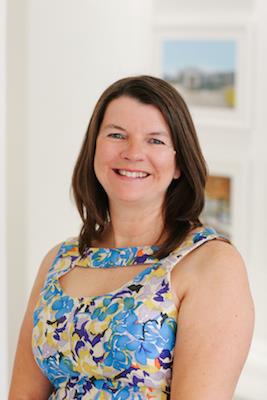
Trish Cenci
Personal Real Estate Corporation
www.trishcenci.com/
www.facebook.com/MyKelownaRealEstate
ca.linkedin.com/pub/trish-cenci/20/b17/a1
www.instagram.com/tcenci/
#14 - 1470 Harvey Avenue
Kelowna, British Columbia V1Y 9K8
(250) 860-7500
(250) 868-2488

