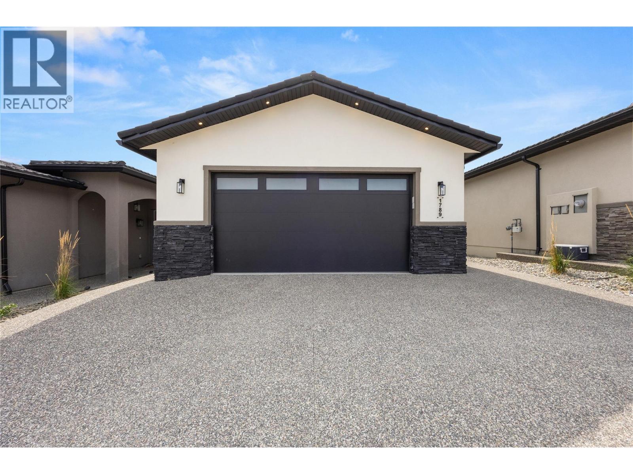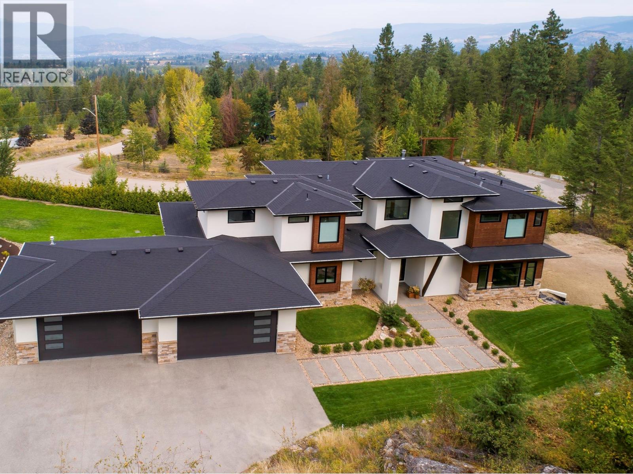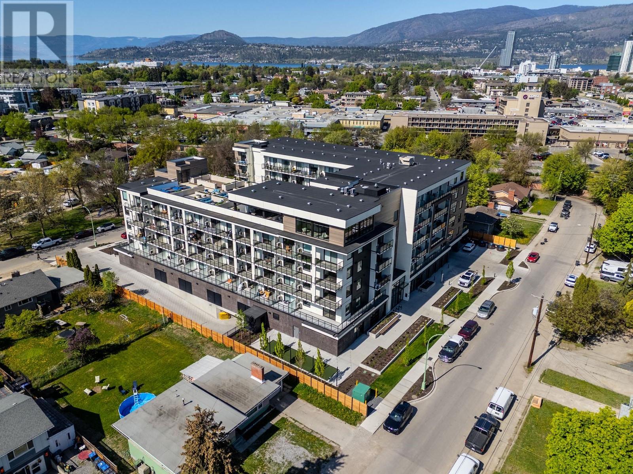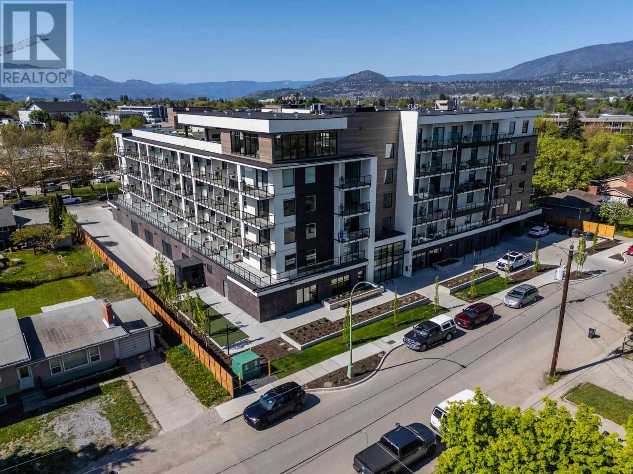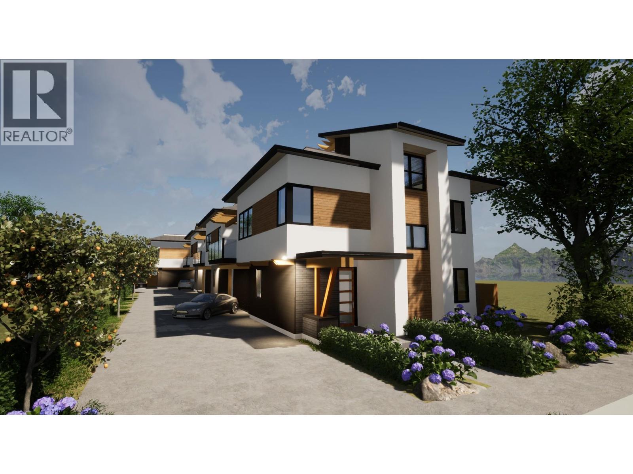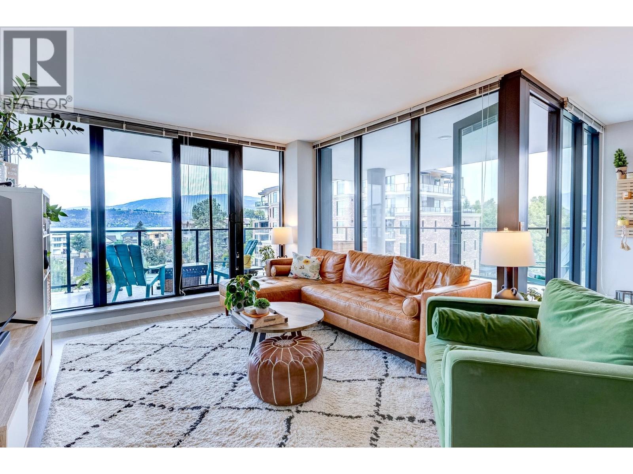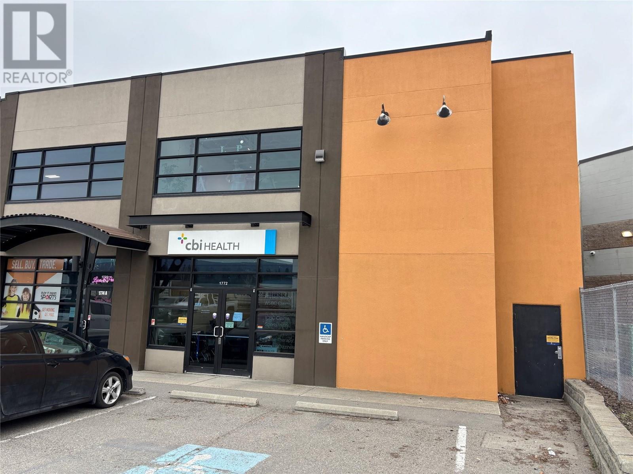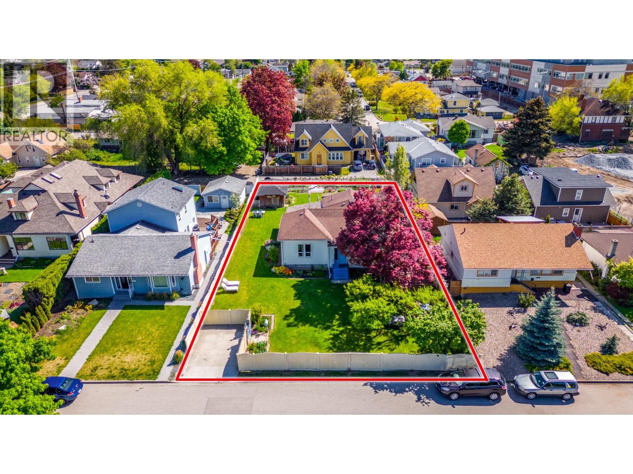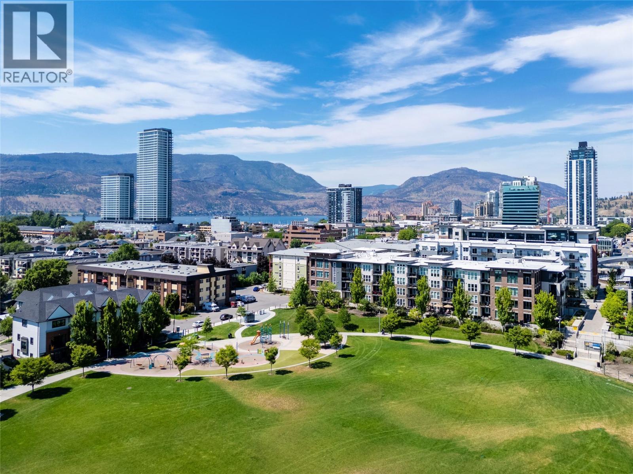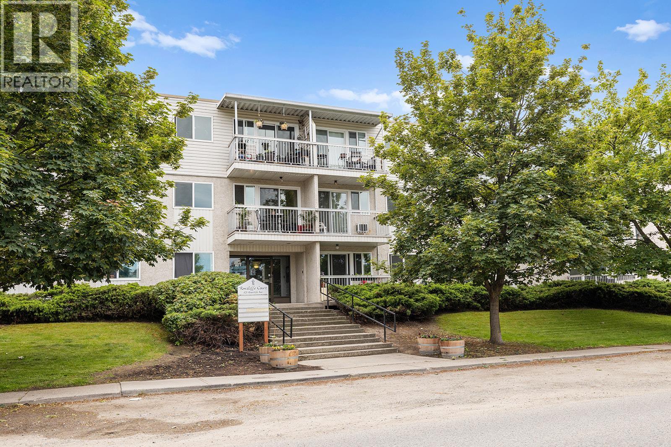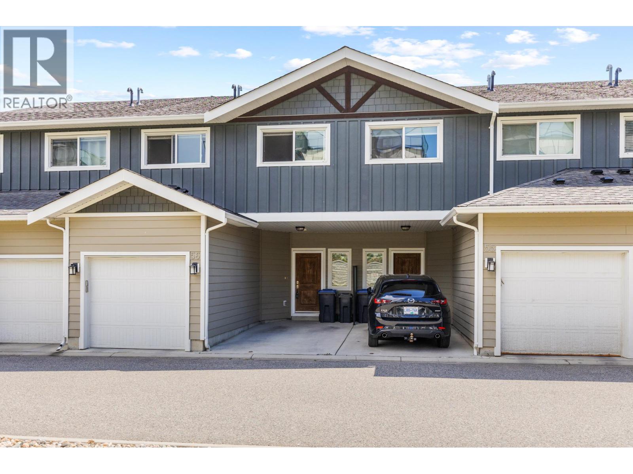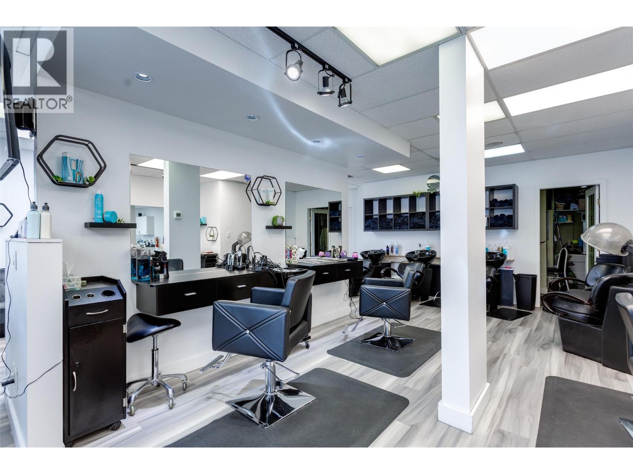1789 Viewpoint Drive
Kelowna, British Columbia
Stunning New Construction Home in West Harbour – 4 Bed, 5 Bath + Bonus Room! Welcome to your dream home in the exclusive gated community of West Harbour! This 4 bedroom, 5 bathroom home offers the perfect blend of modern luxury, thoughtful design & resort-style living — all with No PTT, No GST, and No Spec Tax! Step inside to discover a bright and spacious open-concept layout featuring a modern kitchen with stainless steel appliances, sleek cabinetry, a large walk-in pantry, and a stylish island perfect for entertaining. On the main level, you have a beautiful primary suite complete with a walk-in closet and a spa-inspired ensuite bathroom while on the lower level, you'll find 3 generously sized bedrooms + a bonus room offering endless possibilities – a home office, gym, media room, playroom or could be converted into another bedroom. Every detail has been considered, with 5 well-appointed bathrooms ensuring comfort and convenience for family and guests alike. Enjoy outdoor living on the large deck, ideal for relaxing or entertaining. The double car garage provides ample parking and storage. Located in one of West Kelowna’s most sought-after lakefront communities, West Harbour offers exceptional amenities including a private beach, pool, clubhouse, fitness centre, and more – all just minutes from downtown Kelowna. Don’t miss your chance to own this stunning, move-in-ready home in West Harbour. Book your private showing today and experience Okanagan living at its finest! (id:61840)
Exp Realty
4451 Hayes Road
Kelowna, British Columbia
Welcome to 4451 Hayes Rd. – Modern Luxury Meets Okanagan Living! Set on 4.9 gated acres in one of Kelowna’s most prestigious enclaves, this ~6,500 sq. ft. architectural estate captures panoramic views of the lake, city, and mountains. Inside, 24’ ceilings, dramatic floating stairs, and walls of glass create light-filled living. With 7 bedrooms and 5 bathrooms, the home blends everyday luxury with space for grand entertaining. *Gourmet Living A chef-inspired kitchen with quartz counters, butler’s pantry, and hardwood floors flows seamlessly to a 1,300 sq. ft. deck—ideal for al fresco dining. The flexible lower level is roughed-in for a second kitchen, perfect for extended family or a private suite. *Smart & Sustainable Highlights include a 4-car garage with EV charging, dual furnaces, 3 HVAC zones, 2 A/C units, Sonos sound, whole-home data, air & water filtration, hot water recirculating pump, upgraded insulation, and a 32-panel solar farm for true net-zero living. *Resort Lifestyle Enjoy a 16x32 heated pool with auto cover, multiple outdoor lounges, and irrigated, low-maintenance landscaping. With carriage house zoning, this estate offers future opportunities for family, guests, or investment. *Built in 2019 by Custom Choice Builders, 4451 Hayes Rd. delivers the ultimate blend of modern design, sustainability, and luxury—just 10 minutes to downtown Kelowna. (id:61840)
RE/MAX Kelowna
1301 Belaire Avenue Unit# 614
Kelowna, British Columbia
Welcome to Five Crossings—Kelowna’s most innovative and community-focused development, designed for modern, affordable living. This north-facing top-floor, fully furnished ($22,000 upgrade) unit offers incredible value with a bright, open-concept layout, high ceilings, and a private balcony showcasing sweeping city and mountain views. Enjoy a stylish kitchen with quartz countertops, stainless steel appliances, and sleek cabinetry. This unit includes a secure underground parking spot, a private storage locker ($5000 upgrade), and access to premium building amenities including a fitness centre, co-working spaces, a communal kitchen, theatre, pool table, ping pong tables, golf simulator, bike storage with bike workshop, rooftop terrace and more. Barbecues, terrace and community sitting rooms just down the hall from the unit. Located in a central, walkable neighbourhood, you’re just minutes from downtown Kelowna, Okanagan Lake, UBCO’s downtown campus, shops, restaurants, and public transit. Bonus Opportunity: Purchase the neighbouring, side-by-side unit as well—perfect for extended family, rental income, or a flexible investment strategy. Rarely available and ideal for buyers seeking value, location, and lifestyle. Don’t miss out on this move-in-ready, top-floor gem—schedule your private showing today and secure one (or both) of these exceptional units before they’re gone! (id:61840)
Oakwyn Realty Okanagan
1301 Belaire Avenue Unit# 615
Kelowna, British Columbia
Welcome to Five Crossings—Kelowna’s most innovative and community-focused development, designed for modern, affordable living. This north-facing top-floor, fully furnished ($22,000 upgrade) unit offers incredible value with a bright, open-concept layout, high ceilings, and a private balcony showcasing sweeping city and mountain views. Enjoy a stylish kitchen with quartz countertops, stainless steel appliances, and sleek cabinetry. This unit includes a secure underground parking spot, a private storage locker ($5000 upgrade), and access to premium building amenities including a fitness centre, co-working spaces, a communal kitchen, theatre, pool table, ping pong tables, golf simulator, bike storage with bike workshop, rooftop terrace and more. Barbecues, terrace and community sitting rooms just down the hall from the unit. Located in a central, walkable neighbourhood, you’re just minutes from downtown Kelowna, Okanagan Lake, UBCO’s downtown campus, shops, restaurants, and public transit. Bonus Opportunity: Purchase the neighbouring, side-by-side unit as well—perfect for extended family, rental income, or a flexible investment strategy. Rarely available and ideal for buyers seeking value, location, and lifestyle. Don’t miss out on this move-in-ready, top-floor gem—schedule your private showing today and secure one (or both) of these exceptional units before they’re gone! (id:61840)
Oakwyn Realty Okanagan
970 Lawson Avenue Unit# 4 Lot# 4
Kelowna, British Columbia
Proudly Presented by Wescan Homes! This brand-new, uniquely designed townhouse offers a double car garage and stunning views—a rare opportunity you won’t want to miss! The main level features two bedrooms, two full baths, a dedicated laundry room with side-by-side washer/dryer & sink, plus linen and coat closets for added convenience. On the second floor, experience a spacious open-concept great room, dining area, and a chef’s kitchen with custom cabinetry, quartz countertops, and a walk-in pantry. This level also includes a powder room and a luxurious primary suite with a 5-piece ensuite featuring a freestanding soaker tub, custom shower, separate water closet, a walk-in closet, and access to a generous deck with serene views—perfect for relaxation. The third floor is a true showstopper, boasting a huge rooftop deck designed for a hot tub—an entertainer’s dream with panoramic views. Additional highlights include a gas range, built-in microwave, French door fridge with bottom freezer, BBQ hookup on the deck, heat pump, electric car charger, finished security cameras, and pre-wiring for a security system. Don’t miss this incredible opportunity! Contact the listing agent for more details. (Photos are for visual representation; actual finishes and layout may vary.) (id:61840)
Oakwyn Realty Okanagan
485 Groves Avenue Unit# 406
Kelowna, British Columbia
Welcome to luxury living in the heart of Pandosy Village! This beautifully designed 3 bedroom + den condo in the prestigious Sopa Square offers stunning panoramic views of the city, Okanagan Lake, and surrounding mountains. The open concept floor plan boasts a bright and airy living space with walls of floor to ceilings windows. The high end kitchen seamlessly connects to the living room and dining room. With access directly from the living area, enjoy morning coffee or evening sunsets on the spacious wraparound deck, perfect for entertaining or relaxing. High end finishes are used throughout, seen in the kitchen and bathrooms where beautiful dark wood is matched with light stone countertops and stainless steel appliances. The airy interior and stylish mix of natural textures make this condo one of a kind. Secure parking, a gym, meeting room, terrace, pool and hot tub round off this great property. Don’t miss the chance to live in one of Kelowna’s most desirable areas only steps from the best beaches, shops, restaurants, and close to many schools. (id:61840)
Sotheby's International Realty Canada
1772 Baron Road
Kelowna, British Columbia
This 3,114 SF unit is available for SUBLEASE. Well appointed, turn-key space including a front reception area, 4 offices, 3 private patient rooms, kitchen/staff room, service room, laundry room, two bathrooms, and an open area at the rear of the unit (previously used as a gym/treatment space). Located along Baron Road, the property benefits from high visibility and steady vehicle traffic, making it an ideal location for businesses seeking strong exposure in one of Kelowna’s busiest commercial corridors. Neighboring tenants include Play It Again Sports, Beachcomber Home & Leisure, Once Upon A Child and Plato's Closet. Pylon signage included at a cost of $50 per month. The unit is available immediately with a sublease term until February 28, 2028. (id:61840)
Venture Realty Corp.
607 Glenwood Avenue
Kelowna, British Columbia
Attention Developers! This conveniently located MF4 lot is within the Kelowna General Hospital transit oriented area. Featuring a large .29 acre lot, is zoned MF4 allowing mid rise apartments up to 6 stories with a FAR of 2.5 and is in a parking exempt zone, allowing flexibility for the developer to decide on parking. Lot is approx. 12,632 SQFT on a 78 Ft wide x 160 FT long and has a added bonus of a back lane access for additional options. At approximately $182 a SQFT for land, you wont find a better priced lot in the area! Located in the highly desirable Kelowna South Neighborhood, steps from the hospital, a few blocks to the beach, close to Pandosy Village, downtown and with a bus stop only a 2 minute walk away. For Developers looking for a larger project, the adjacent property at 633 Glenwood is also for sale. Sellers are willing to rent back if it suites the buyers. Please SEE DOCUMENTS for brochure and more details. (id:61840)
Century 21 Assurance Realty Ltd
1775 Chapman Place Unit# 116
Kelowna, British Columbia
Bright & modern 1 bed condo with large, ground level patio at Central Green! Welcome to your peaceful urban retreat in the heart of Kelowna. This stylish one bedroom, one bathroom condo is tucked away on the quiet courtyard side of the sought-after, LEED-certified Central Green 2 development, a pet-friendly community directly beside Rowcliffe Park. Rarely offered, this unit features an extra-large patio, perfect for outdoor relaxation, entertaining and pets. Inside, enjoy the airy feel of higher ceilings and an open-concept layout. The kitchen is outfitted with sleek quartz countertops and stainless steel appliances, offering a clean, modern aesthetic. The home comes with one secure underground parking stall and a private storage locker for added convenience. Located just steps from downtown via the new Bertram pedestrian overpass, you're within walking distance to restaurants, shops, groceries, beaches, and schools. Kelowna General Hospital is only a five-minute drive away. Rowcliffe Park features a community garden and a fully fenced dog park, making this area ideal for all everyone. (id:61840)
Royal LePage Kelowna
Realty One Real Estate Ltd
625 Rowcliffe Avenue Unit# 203
Kelowna, British Columbia
The BEST priced 2 bedroom condo that's not age restricted anywhere near downtown by a mile! Updated, Central, and Move-In Ready! Welcome to this beautifully updated 2-bedroom condo located in one of Kelowna’s most central neighbourhoods. Freshly painted and featuring a brand-new, never-used stove, this well-maintained home is ready for its next chapter. Enjoy peaceful views overlooking Rowcliffe Park, with its lush green space, community garden, dog park, and children’s playground—right across the street. Inside, you'll find a bright and functional layout, while recent building upgrades—including a new roof and windows—offer added confidence and value. This building is pet friendly allowing for 1 dog (non aggressive breeds, no size restrictions) or 2 non breeding cats, and has no age restrictions, making it ideal for a variety of lifestyles. Covered parking and a dedicated storage locker are also included. Take a short walk to the lake, downtown, restaurants, and shopping—the convenience of this location is truly hard to beat. Whether you're a first-time buyer, downsizer, or investor, this is a rare opportunity to own a move-in-ready home in the heart of Kelowna. (id:61840)
RE/MAX Kelowna
600 Boynton Place Unit# 56
Kelowna, British Columbia
Welcome to this spacious and inviting townhouse offering just over 2,300 square feet of living space in the highly desirable Glenmore area. This home featured green space and visitors parking in the front and is designed for comfort and efficiency with geothermal heating and cooling and on-demand hot water. The main floor showcases durable luxury vinyl plank flooring, granite countertops, a gas BBQ outlet, an over-the-range hood fan, and a built-in vacuum with convenient kitchen kick sweep. The basement provides a generous family room, ideal as a media space, games room, or children’s play area. A fenced and pet-friendly backyard offers additional outdoor living space for relaxation or entertaining. Situated close to schools, shopping, downtown Kelowna, and the hiking and biking trails of Knox Mountain, this home delivers the perfect combination of location, lifestyle, and value. (id:61840)
Coldwell Banker Executives Realty
532 Leon Avenue Unit# 103
Kelowna, British Columbia
Located in the heart of Kelowna's vibrant downtown core, this well-established and newly renovated salon offers a modern, clean, and well-maintained space designed to attract a loyal clientele. The recent exterior updates and strategic advertising investments have enhanced the salon’s visibility and customer flow, making it a prime business opportunity. The salon features nine chairs, with a dedicated men's side comprising four barber chairs and a women’s side with five hydraulic styling chairs, providing a well-balanced service environment. The business benefits from strong existing income through reliable chair rentals, which can easily cover operational overhead. Additionally, an established client base is in place, and the seller is willing to facilitate a smooth transition to retain existing customers. Included in the sale are nine wall-mounted stations, three reclining hair washing stations, two hair dryers, a washer and dryer, salon professional trolleys, all necessary reception and retail setup items, a secured gated parking spot, and a welcoming staff room for added convenience. The business currently employs five salon professionals who are interested in staying on, generating immediate income with the potential to add four more professionals. This is a true turnkey opportunity — whether you choose to be hands-on or maintain a more passive role, this business is positioned to generate consistent income from day one. Don't miss this rare chance! (id:61840)
Royal LePage Kelowna

