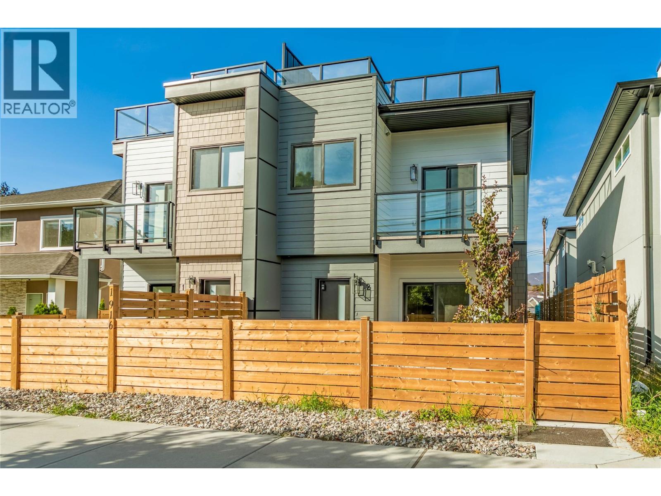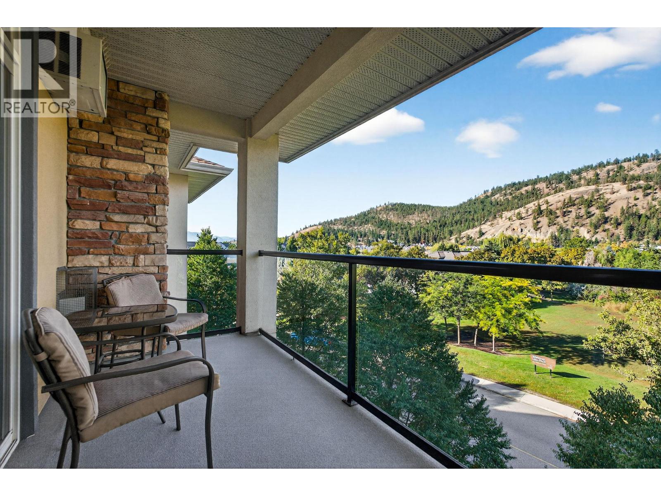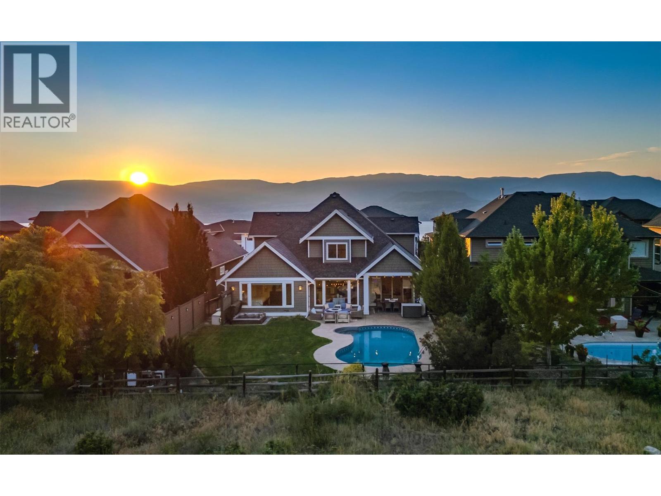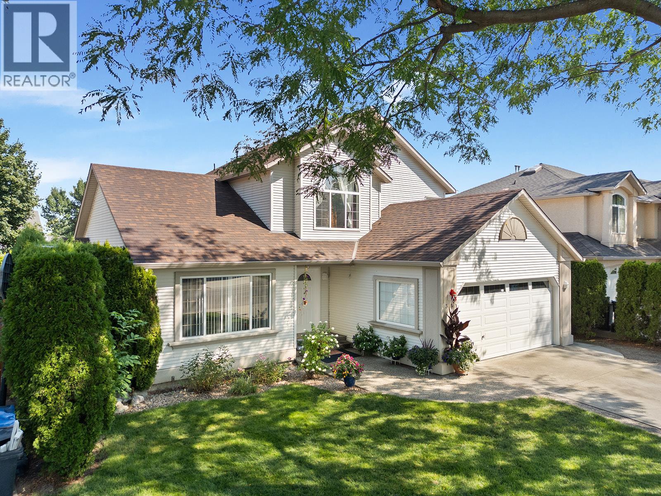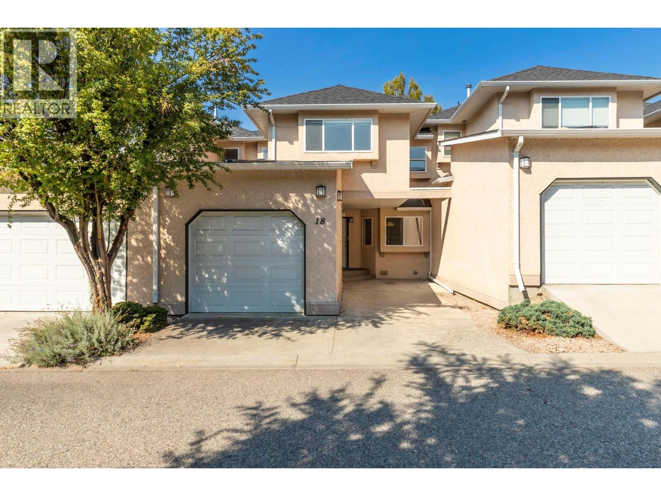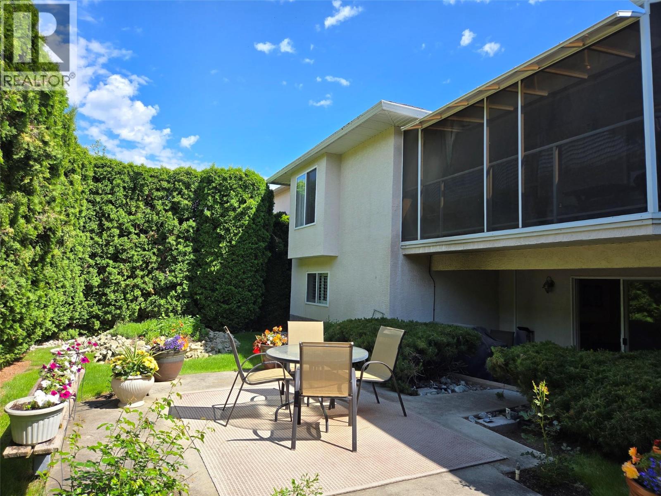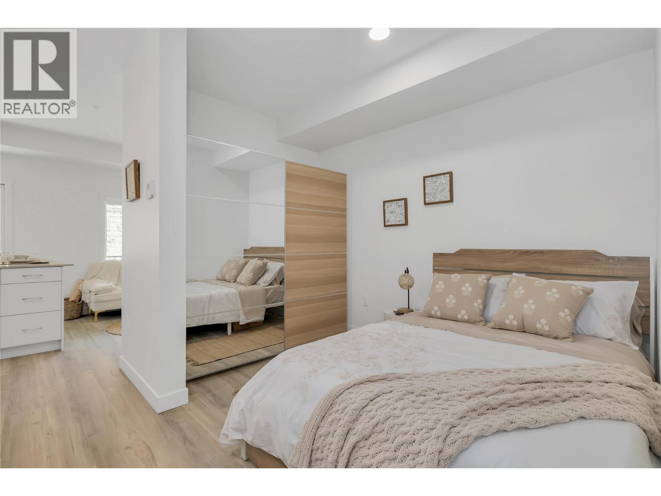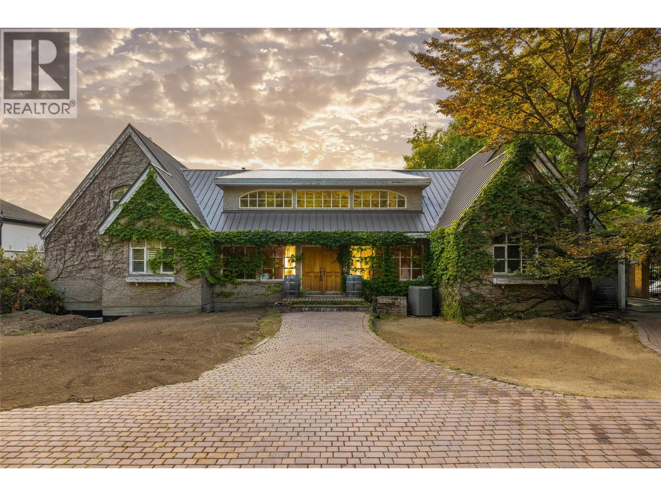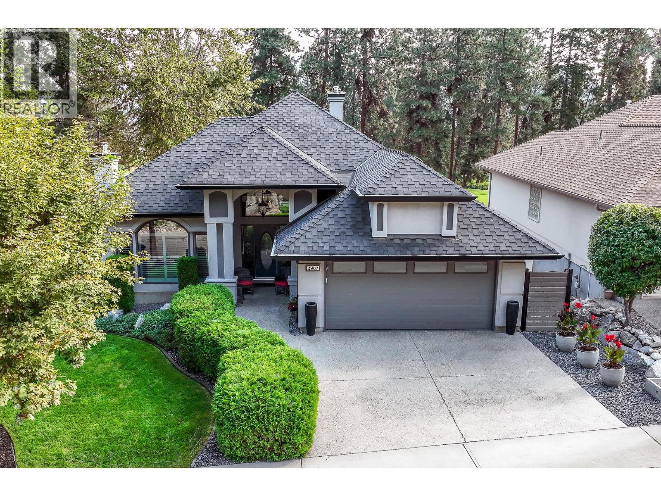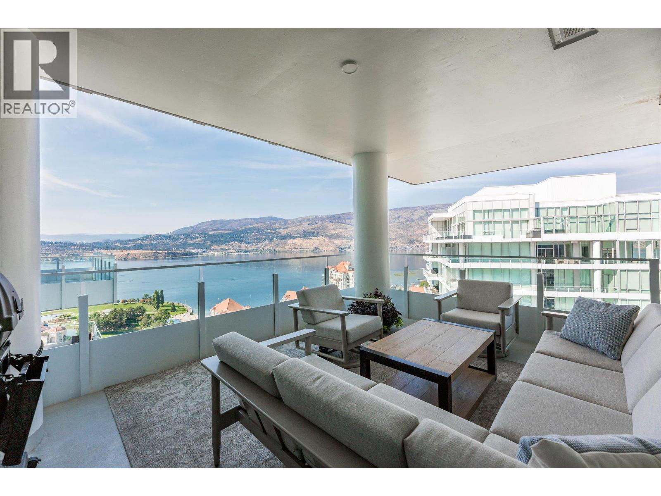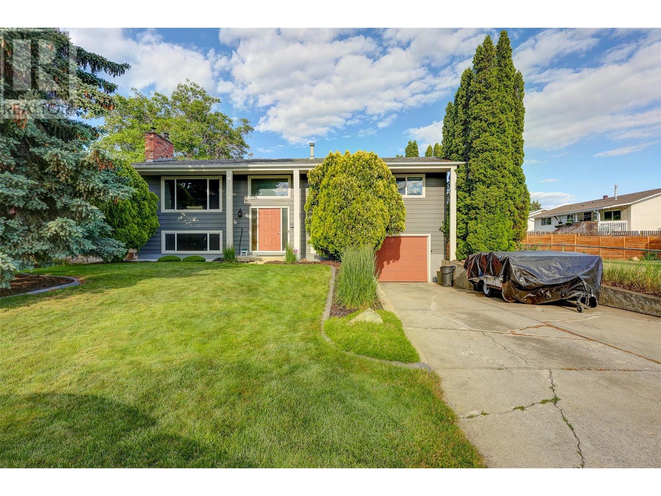1916 Ethel Street Unit# 2
Kelowna, British Columbia
***OPEN HOUSE - SUNDAY OCTOBER 5, 1-3!! Welcome to this brand-new, modern townhouse located in the highly sought-after Ethel Street Multi-Use Pathway Corridor! With a spacious layout and sleek design, this home offers 3 bedrooms and 3 bathrooms, making it perfect for families or those who love extra space. The standout feature? A massive rooftop patio, ideal for entertaining or enjoying stunning views in peace. The beautifully appointed primary suite includes a luxurious ensuite, offering a private retreat within the home. Additional highlights include a detached garage for convenience and storage. With easy access to the pathway, you'll have endless options for biking, walking, or simply enjoying the outdoors. This home is the perfect blend of comfort, style, and location. Don’t miss out—schedule your showing today! (id:61840)
Century 21 Assurance Realty Ltd
Judy Lindsay Okanagan
303 Whitman Road Unit# 406
Kelowna, British Columbia
IMMACULATE & TOP FLOOR with a View! 2 bedroom, 2 bath condo at Brandt's Crossing. Beautifully maintained, this spacious condo offers a well-designed living space with large eat-in kitchen and plenty of cabinetry, S/S appliances and walk-in pantry/separate laundry room area. Split floor plan with bedrooms on either side of the living room. Gas fireplace is included in your strata fees. This home is perfect for those looking to downsize without compromising on space, comfort, or convenience. No yard work to worry about, relax on your deck overlooking the park or go for a walk to the many amenities just a stroll away. Complex has a fitness room, games room, a workshop and a Guest Suite. 1 dog or 1 cat up to 15 lbs, 15"" at shoulder. (id:61840)
Coldwell Banker Horizon Realty
425 Audubon Court
Kelowna, British Columbia
Framed by the natural beauty of Mountainside Park, this home offers a rare blend of privacy, tranquility & upscale living. Backing onto protected parkland, this 4500+ sqft residence was thoughtfully designed. The main level features wide-plank blonde oak hardwood floors and a stunning great room with soaring two-storey ceilings & a gas f/p with a custom floor to ceiling rock surround. Bathed in natural light, this open-concept space flows seamlessly into the gourmet kitchen, complete with top-of-the-line appl., granite surfaces, a large sit-up island and a walk-through butler’s pantry leading laundry/mudroom w/built-in cabinetry. Directly from the main level, step outside to your own private retreat: a fully fenced backyard with no rear neighbours, a heated saltwater pool, hot tub and a covered patio designed for year-round enjoyment. The fully equipped outdoor kitchen includes a built-in BBQ, beverage fridge & SS cabinetry, making entertaining a breeze! Back inside, enjoy a main floor private primary suite w/peaceful backyard views, outdoor access and a spa-like ensuite featuring heated floors, dual vanities, soaker tub, & walk-in shower. Upstairs, you’ll find 3 generous bdrms, one with a private ensuite & two sharing a Jack & Jill bath, each finished w/granite counters. The fully finished basement offers incredible flexibility with a large rec rm & wet bar, a 5th bdrm, full bath & dedicated gym space. A truly ideal home for a growing family and effortless entertaining! (id:61840)
Stilhavn Real Estate Services
348 Wallace Road
Kelowna, British Columbia
Welcome to a beautifully updated and spacious family home located on one of the area's most desirable streets. From the moment you arrive, you’ll notice the perfect blend of modern upgrades and timeless charm. Enjoy peace of mind with major updates already complete, including a newer roof (10 years) and furnace and hot water tank (8 years)—all set for you to move in and enjoy without a second thought. Step inside to discover a stylish, modern interior featuring gleaming hardwood floors and sleek stainless steel appliances. The updated kitchen is a chef’s delight—perfect for cooking up everyday meals or hosting weekend dinners. A well-equipped laundry room with built-in cabinetry and sink adds exceptional functionality. Parking? No problem. You'll have plenty of options with a double-car garage, driveway and street parking, plus dedicated RV parking. The backyard is your private outdoor haven—spacious, serene, and perfect for both entertaining and unwinding. The massive, treated wooden deck invites family BBQs, summer evenings, and quiet mornings. Walk to schools (K–12), parks, sports fields, the YMCA (with a pool and gym), an ice rink, BMX track, gymnastics centre, and the Boys & Girls Club. With UBCO and public transit just minutes away, your daily commute is a breeze. Homes in this price range—offering so much space, value, and location—rarely last long. Don’t miss your chance to own a home where lifestyle meets convenience in a vibrant, family-friendly community. (id:61840)
Macdonald Realty
313 Whitman Road Unit# 18
Kelowna, British Columbia
This tastefully updated, 3 bedroom, 2.5 bathroom townhome has an extra large bonus room that is perfect for a media room, office, or kids' play area. The strata has recently put on a new roof, so you don't need to worry about significant upcoming improvements. The owners have recently replaced all the flooring throughout the home, installed a new furnace, brand new stainless steel appliances, new cabinet doors and hardware, and new quartz countertops. Glenmore is one of the best family neighborhoods around. This location is so close and convenient, offering access to great parks, sought-after school catchments with an abundance of shopping and restaurants right around the corner, and within easy commuting distance to downtown, UBCO, Kelowna International Airport, and plenty of beautiful golf courses. The relaxing rear patio backs onto Brandt's Creek Linear Park. There is no shortage of storage with an almost 6-foot crawl space under the whole unit, as well as a small workshop, a single car garage, and a partially covered second parking spot. On the main level, we have the powder room, large laundry room, open kitchen with breakfast nook, and spacious living/dining areas which open onto the patio. All bedrooms are located on the upper floor, and some other features include built-in central vac, a high-efficiency heat pump, and central A/C. The strata is well-managed and pet-friendly. This fantastic unit is vacant and ready for you to call home! (id:61840)
Royal LePage Kelowna
2524 Quail Lane
Kelowna, British Columbia
Beautifully maintained walkout rancher in Kelowna’s desirable Quail Ridge Golf Course Community at a great price! Offering 4 bedrooms and 3 bathrooms across over 3,000 sq. ft., this home is designed for both comfort and versatility. The main level features two bedrooms, a bright kitchen with breakfast nook, formal dining and living areas, and access to a fully screened deck overlooking the private, easy-care backyard. The lower level includes two additional bedrooms, a spacious rec room, and a second living area with a separate entrance, creating excellent in-law or suite potential. Updates include a new furnace and A/C in 2016, and the roof is approximately 15 years old. New Hot Water Tank March 2020. With a flat driveway, double garage, and a quiet location just minutes from UBCO, Aberdeen Hall, Kelowna International Airport, shops, restaurants, and golf, this home is a perfect blend of lifestyle and convenience. No Strata Fees or Home Owner Association Fees to pay with this home. (id:61840)
Coldwell Banker Horizon Realty
1111 Frost Road Unit# 314
Kelowna, British Columbia
**Ascent-Exclusive 2.99% MORTGAGE RATE Incentive On Now**. Ascent in Kelowna’s Upper Mission means you can have Champagne Taste on A Bubbly Budget - This is a Brand New, Move-In Ready, Jr. 1 Bedroom Bubbly Condo features incredible value, and great use of its at 406 sqft. It also comes with one parking included! A contemporary design where your sleeping area is offset from your living area, providing more privacy. The modern kitchen includes an L-shaped quartz countertop with bar seating & stainless steel appliances. Enjoy a nice-sized patio off the living area. Enjoy the Ascent Community Building with a gym, games area, community kitchen and plenty of places to relax and unwind with friends. Located in sought-after Upper Mission, you’re across from Mission Village at the Ponds (Save-On Foods, Shopper’s Drug Mart, Starbucks, Bosleys and so much more). Buy new & Get More. Environmentallyforward Carbon-Free Homes. Contemporary Design. GST For First Time Buyers* - Plus Ascent Exclusive: Avoid Upfront GST. Developer Will Wait On The Rebate So You Don’t Have To. Reduction in GST For Homes under $450,000*. *Condos Eligible for Property Transfer Tax Exemption*. *Conditions Apply. Photos and virtual tour are of a similar home, features may vary. Showhome Open This Week Thursday to Saturday from 12-3pm or by appointment (note Closed For Thanksgiving Sunday Oct 12). Ascent offers More Choice with Jr. 1 Bedroom to 3-Bedroom Move-In Ready Condos available in Alpha & Bravo. (id:61840)
RE/MAX Kelowna
4614 Fuller Road
Kelowna, British Columbia
Fuller road is a sought after street in Kelowna, quiet street with no through access all while being close to town. Fuller street maintains that neighbourhood feel, with mature trees and a quieter atmosphere. Located on a quiet stretch of shoreline, this home boasts approximately 100 feet of unobstructed lake frontage, framing panoramic views and a direct connection to the natural beauty of Okanagan Lake. When entering the property you will drive through a forested section providing utmost privacy. Inside, a bright open layout welcomes you with expansive living spaces and a gourmet kitchen highlighted by premium appliances and a custom oversized island. The main bedroom suite features direct access to the backyard and a spacious ensuite designed for comfort. Step outside to experience seamless indoor and outdoor living: a large patio perfect for hosting, and a tranquil waterfront area ideal for quiet mornings or sunset gatherings. Upstairs, a versatile media room provides year-round enjoyment. This Fuller Road property embodies the heart of Okanagan living, natural beauty, refined design, and unmatched exclusivity. (id:61840)
O'keefe 3 Percent Realty Inc.
1835 Nancee Way Court Unit# 81
Kelowna, British Columbia
Rare, large landscaped corner unit with only one adjoining neighbour (in the back) and a fully fenced yard. 4 parking spots and a garage. Fully fenced back yard that includes fruit tress, and flower beds throughout, and pets allowed(with some restrictions). Enjoy indoor-outdoor living with a large covered deck perfect for relaxing or entertaining overlooking a small, easy-care lawn that’s great for kids or pets to play. Inside, the home is filled with natural light thanks to oversized windows and a bright, open floor plan. You’ll find two generous bedrooms plus a flexible den, ideal for a home office, guest room, or hobby space. The spacious primary suite includes a walk-in closet and a beautifully appointed ensuite featuring dual sinks and a deep tub/shower combo designed for comfort and style. This home is perfectly located just minutes from the beach, Downtown Kelowna, scenic hiking trails, local wineries, craft breweries, restaurants, and more. A rare find in a sought-after location (id:61840)
O'keefe 3 Percent Realty Inc.
3907 Gallaghers Circle
Kelowna, British Columbia
Elegant, warm, and thoughtfully designed, this extensively renovated Gallaghers Canyon home sits on the 2nd hole, offering a family home as elevated as its views. Every detail has been professionally and meticulously updated to create a home that is both inviting and move-in ready. With 3 bedrooms, 3 bathrooms, and 3 fireplaces, the layout is ideal for both everyday living and entertaining. Enjoy mornings on the expansive upper deck off the kitchen and family room, or host friends on the stunning walk-out stone patio with tranquil fountain. The kitchen shines with large granite counters, abundant storage, 2024 appliances, Frigidaire side by side fridge & freezer, black cooktop, and double ovens. The spacious primary suite features deck access, ensuite with a new quartz counter, and frameless shower. The lower level showcases two bedrooms, full bath, 609 sq. ft. of storage, a cozy family room with fireplace, bar area and Brunswick Greenwood pool table for game nights. The heated garage features epoxy flooring topped with half-inch rubber wall-to-wall for comfort and durability. Some of the many updates include a 50-year roof warranty, new HVAC, plumbing, hot water tank, flooring, garage door, irrigation, and landscaping. Nothing to do but move in and enjoy the lifestyle—steps from 2 golf courses, indoor swimming pool, fitness centre, walking trails, and a vibrant community. (id:61840)
RE/MAX Kelowna
1191 Sunset Drive Unit# 2906 Lot# 191
Kelowna, British Columbia
You can walk everywhere—because everything is right here. Saunter over to Prospera to catch a Rockets game (it's a Memorial Cup year, too!). Hit Tugboat Beach to soak up some rays. Wander over to multiple culinary hotspots just moments from your front door. Disc golf? Absolutely—you can be playing within minutes. Speaking of your place, it features many special additions crafted by a custom cabinet maker. These handcrafted upgrades were made exclusively for this home: an island that seats four, laundry room shelving, a custom pantry, a medicine cabinet in the primary bathroom, a wet bar, a wall-mounted desk/makeup table in the primary bedroom, and custom pull-out shelves. Everything is exactly where you want it to be—designed to make life both beautiful and organized. Tens of thousands of dollars in custom upgrades bring a thoughtful elegance to the space. The outdoor deck is spacious, to say the least. It's one of the standout features of this corner home. Even with a massive sectional, there's still plenty of room to move around. Enjoy expansive lake views and sparkling city lights all around you. The pickleball court is state-of-the-art, the two pools are decadent, and the spacious gym is one of the most popular amenities at One Water. There's even a Pilates studio! An active, resort-style lifestyle awaits in this home—complete with 9-foot ceilings! (id:61840)
RE/MAX Kelowna
2141 Kaslo Court
Kelowna, British Columbia
**Open House Sunday October 12th, 1pm-3pm ** Welcome to 2141 Kaslo Court - a warm, lovingly maintained family home nestled into a quiet cul-de-sac, no-through street in one of Kelowna's most central and connected neighbourhoods. Owned by the same family for years, this home has been meticulously cared for, filled with memories, and now ready for its next chapter. Set on a generous, flat 0.22-acre MF1-zoned lot with C-NHD future land use, it offers both comfort today and exciting possibilities for the future-whether that's creating a garden oasis, building a carriage home, or exploring redevelopment down the line. The home's bi-level layout is welcoming and functional, with bright, connected living spaces and room to grow. The covered deck out back has been a favourite spot for family dinners, morning coffee, and watching kids play in the yard. Whether you're a family looking for a quiet, central location, a couple planning for the future, or a developer seeking your next project, this property delivers. Surrounded by friendly neighbours, quiet streets, and just minutes to everything-schools, parks, shopping, restaurants and transit-yet tucked away in a peaceful, established neighbourhood -this is the kind of place where life feels easy, and community comes naturally. * Measurements data from a professional using Cubicasa for the floorplan, deemed highly reliable but not guaranteed so buyer must verify if important. (id:61840)
Royal LePage Kelowna

