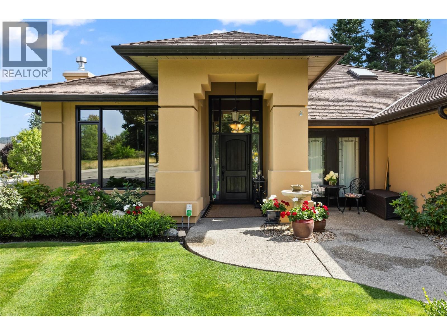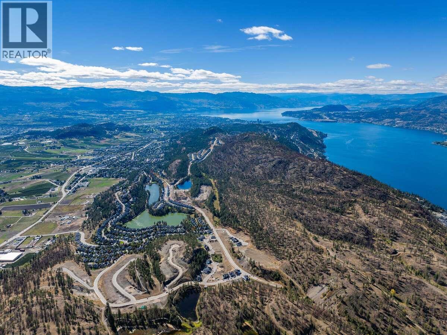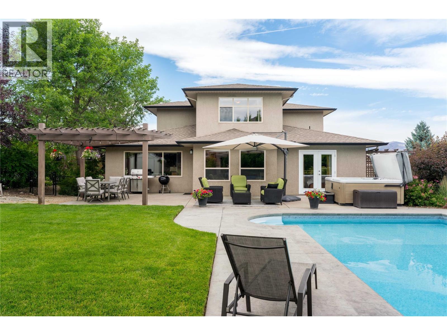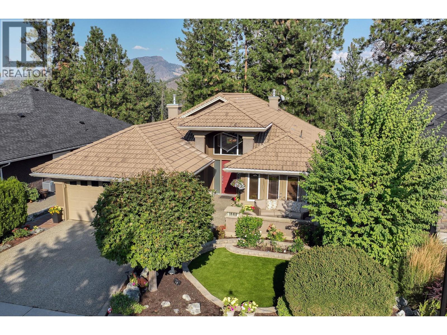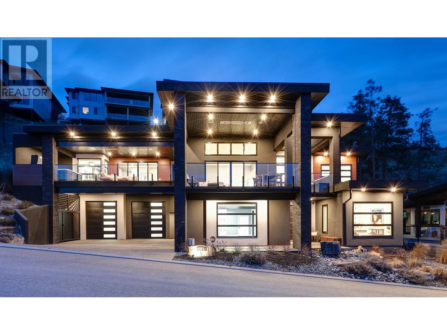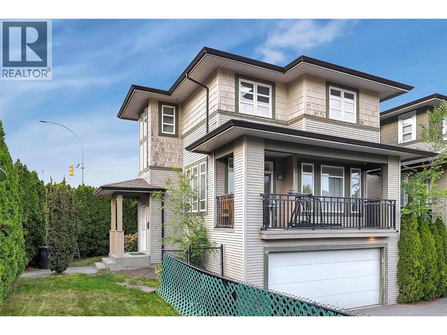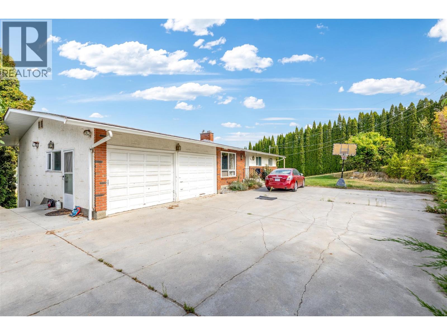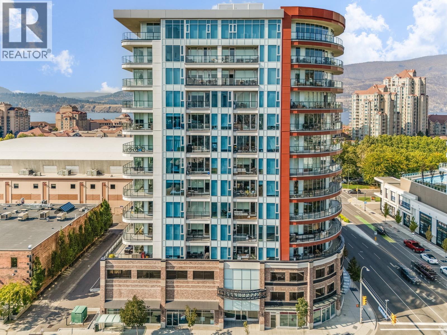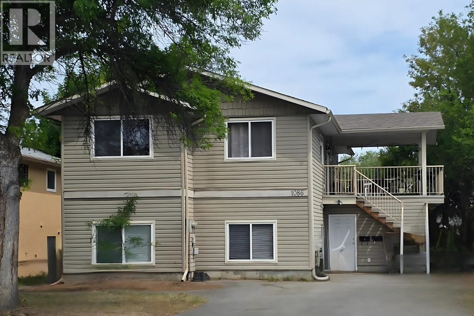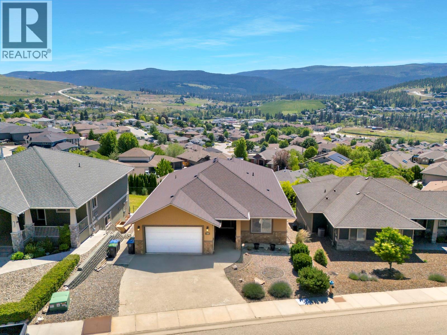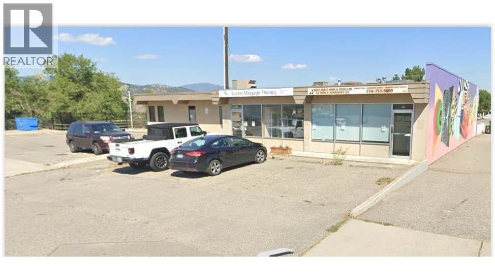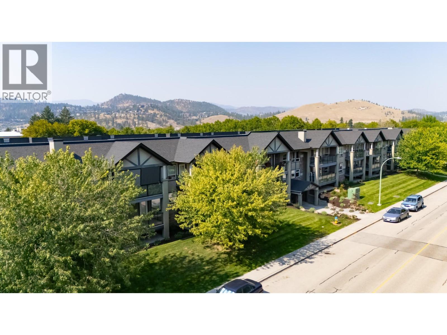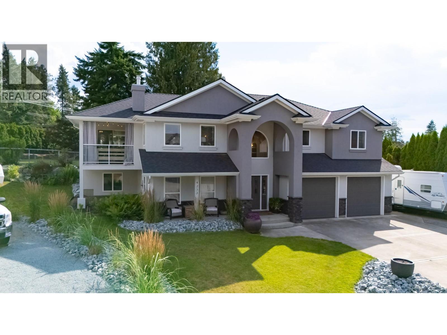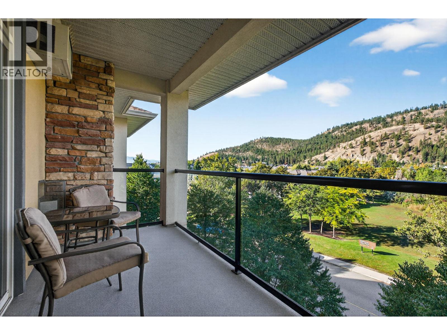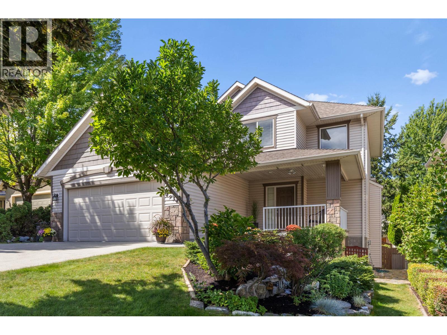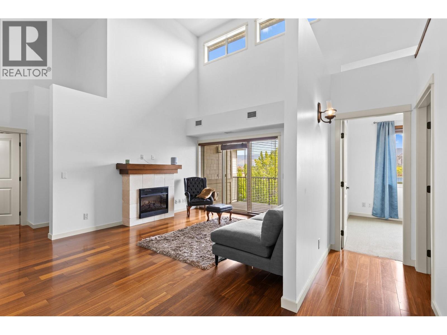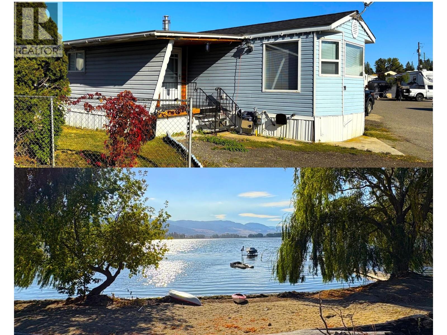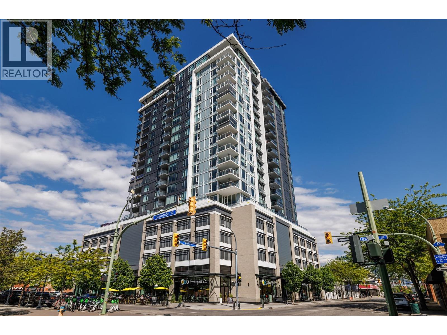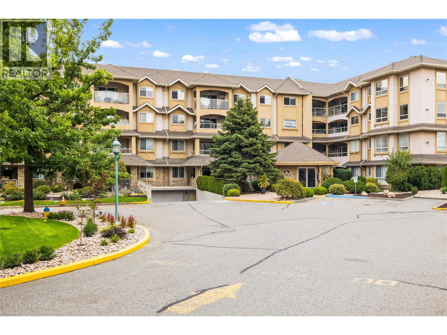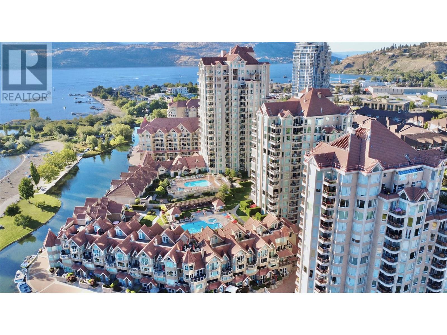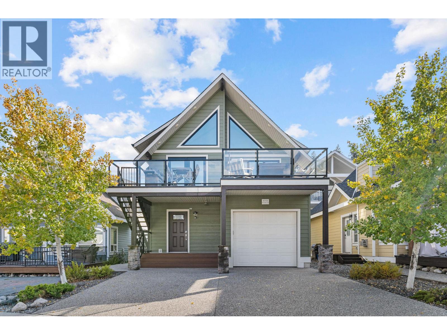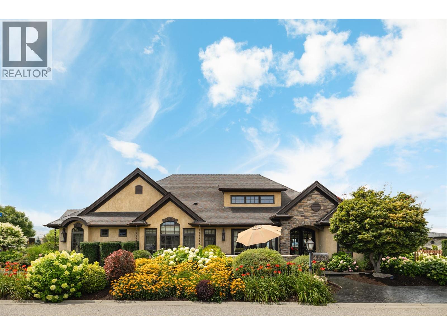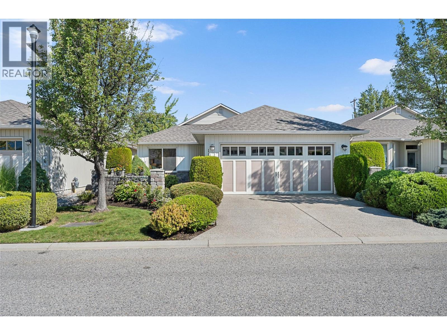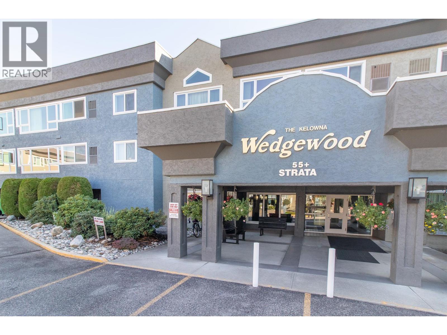3992 Gallaghers Parkway
Kelowna, British Columbia
Welcome to 3992 Gallaghers Parkway in the prestigious Gallaghers Canyon Golf Resort. This classic Torrey Pines floor plan in the premier ""Canyon Community"" is true functional living. With soaring ceilings, expansive windows, and ultimate privacy, the home seamlessly blends indoor elegance with outdoor living. The sunny patio with motorized awnings and upgraded landscaping provides a serene retreat on a green belt and is a short walk to the Scenic Canyon Regional Park trails. Inside, the recent renovation has had no detail overlooked—custom maple cabinetry, Cambria quartz countertops, NZ wool carpet and imported travertine tile flow throughout. The gourmet kitchen features premium appliances, wine fridge, and a walk in pantry, while the family room & great room each boast stone fireplaces and designer lighting. The luxurious primary suite offers a spa-inspired ensuite with heated floors, freestanding tub, dual vanities, and frameless glass, rain shower. Additional highlights include a unique, dedicated media room (or 3rd bed) with 92” screen and surround sound speakers that will take movie night to the next level! Some mechanical updates include a new furnace/AC, hot water tank and roof in 2018 and the home offers an oversized garage plus a crawl space for ample storage. Gallaghers’ amenities include an indoor pool, fitness centre, tennis, and vibrant social scene—this residence offers the best of resort-style living in one of Kelowna’s most desirable communities.*Seller will pay strata fees until May 31/2026* (id:61840)
Royal LePage Kelowna
1523 Olive Pond Place
Kelowna, British Columbia
For more information, please click Brochure button. Hidden Hills in Wilden, Kelowna - Embrace a Naturally Connected Lifestyle! Experience the best of both worlds at Hidden Hills, tucked into the lush landscapes of Wilden. Revel in the peace of nature while enjoying the convenience of nearby Glenmore amenities, the University of British Columbia Okanagan, and Kelowna Airport. Downtown Kelowna’s vibrant culture, dining, and entertainment are just minutes away, making this community a rare balance of serenity and accessibility. Craft Your Ideal Home. Secure your future home in this coveted community. Experience the quality, design, and lifestyle that Hidden Hills offers. (id:61840)
Easy List Realty
2464 Selkirk Drive
Kelowna, British Columbia
A truly exceptional family retreat in Dilworth Mountain! Positioned on a private 0.24-acre lot, this 3-storey home offers the ultimate Okanagan lifestyle with a seamless blend of indoor comfort & outdoor living. The open-concept main level is ideal for gathering with family & friends, featuring a chef-inspired kitchen with rich wood cabinetry, quartz counters & pantry — all oriented to overlook the sparkling saltwater pool. The bright living room is anchored by a cozy fireplace, while the dining area connects effortlessly to the expansive patio & private backyard oasis. The main floor primary suite is a peaceful retreat with a walk-in closet & spa-inspired ensuite, plus direct access to the hot tub for ultimate relaxation. Upstairs, you'll find two bedrooms, a full bathroom & a versatile den/flex room with charming arched doorways — perfect as a media room, playroom or office. The lower level offers two more bedrooms, a full bath, large family room, gym area & generous storage, providing exceptional flexibility for a growing family or guests. Outside, enjoy an entertainer’s dream backyard with lush lawn, pergola-covered dining space, hot tub & pool — perfect for summer days. Additional highlights include a double garage, RV & boat parking & a thoughtful main-level primary layout. Located minutes to schools, parks, shops, hiking & the lake — this Dilworth Mountain home offers a rare blend of elevated living & daily convenience in one of Kelowna’s most desirable neighbourhoods. (id:61840)
RE/MAX Kelowna - Stone Sisters
4117 Gallaghers Boulevard S
Kelowna, British Columbia
A Rare Golf Course Retreat with Membership Bonus. Resort-style living at your doorstep! This beautifully updated 4 bed + den, 3 bath walk-out rancher sits directly on the 14th hole of Gallaghers Canyon Golf Course and offers 3,194 sq ft of refined living. Enter your home through a private west-facing courtyard and step into a bright, open main level with soaring vaulted ceilings, expansive view windows, and timeless finishes. The granite kitchen with abundant prep space flows seamlessly into the living and dining areas, creating the perfect setting for entertaining. The kitchen and living room space open directly onto a 40’ east-facing deck overlooking the fairway, ideal for morning coffee, alfresco dining, or evening gatherings. The primary bedroom is a serene retreat with dual-sided fireplace, spa-inspired ensuite with granite. Downstairs offers 2 additional bedrooms, full bath, spacious family room with patio, and abundant storage. Quality details include hickory hardwood and maple floors, concrete tile roof, Leaf Filter, new HVAC/Heat Pump and easy-maintenance landscaping. The oversized 2-car garage with golf cart bay adds convenience. Bonus for golfers: home purchase includes a single golf membership, and sellers will cover 2026 golf dues! Residents of Gallaghers enjoy world-class amenities including 2 championship golf courses, pool, fitness centre, tennis courts, and a vibrant community lifestyle. (id:61840)
RE/MAX Kelowna
3617 Maiden Grass Court
Kelowna, British Columbia
Welcome to 3617 Maiden Grass Court, THE home in breath-taking McKinley Beach. Beautifully built by Frank Hinks, this 3-level luxury home sits on a private six-home street, just steps from Okanagan Lake. The large lot and adjacent no-build zones provide a unique level of privacy and ensure unobstructed lake views. With 3400+1700 sq ft finished garage space, this 4 bed+5 bath home with expansive decks, a roof-top patio, and four-car garage with height for 2 lifts, is a stand out! Front doors open to an immaculate tiled entry. Upstairs the grand room boasts high ceilings, sweeping views and a gorgeous wood-burning stove; the space transitions onto a covered entertaining deck. The kitchen features two ovens and eight-burner Fisher Paykel gas range; the pantry has a second fridge, freezer + prep sink; two bedrooms and two bathrooms complete this exceptional level. Up one half level is the private master suite featuring two closets, extra laundry, and a stunning bathroom with lake-view tub. The suite walks out to a private deck with built-in Frame TV and eight-person salt water spa. The walk-out level boasts a full bath and bedroom with matchless lake views, boot closets and a large laundry room. Through the doors into the garage, you’ll find 1700 sq ft of additional space, unparalleled in the community, featuring heated epoxy floors, storage and a half bath. The open roof-top patio is wired for a swim spa. Auto-shades, deck heaters, and closet built-ins are also home features. (id:61840)
Coldwell Banker Executives Realty
105 Mccurdy Road E
Kelowna, British Columbia
Charming 4-Bedroom Home with In-Law Suite – Prime Central Location Welcome to your perfect family oasis! This well cared for 4-bedroom, 4-bathroom single-family home offers the ideal blend of comfort, space, and versatility. Located only minutes from schools, scenic parks and vibrant shopping centers. Step inside to find a spacious and light-filled living area, half bathroom, open kitchen with stainless steel appliances, perfect for entertaining, or for a congregating family. The upper level has a generous primary bedroom with an ensuite bath, plus two more bedrooms and a second full bath. Laundry on this floor too. Downstairs, discover a private in-law suite, full bath, washer/dryer, living space and kitchenette—great for extended family, guests, or rental income potential. Enjoy the outdoors with a small private yard for pets, plus the convenience of a spacious two vehicle garage. (id:61840)
Exp Realty (Kelowna)
2354 Rojem Road
Kelowna, British Columbia
Experience country living right in the city! Nestled in the heart of scenic Glenmore Valley, this property offers great privacy while being only minutes from schools, shopping, and all amenities. Set on over half an acre and surrounded by farmland, the home features a rancher-style main level with 3 bedrooms, 2 full bathrooms, a bright living room, spacious kitchen, and convenient laundry. Step onto the covered patio and unwind while taking in the peaceful valley views. The walkout basement includes a self-contained 2-bedroom in-law suite with a full kitchen, bathroom, and separate laundry—perfect for extended family or guests. Additional highlights include a double attached garage, a detached shed/workshop, and abundant paved parking for multiple vehicles, RVs, or boats. With its blend of privacy, space, and location, this is a great Glenmore opportunity. (id:61840)
Oakwyn Realty Okanagan
1232 Ellis Street Unit# 506
Kelowna, British Columbia
Don’t miss your chance to own a stylish, move-in ready condo in the heart of downtown—where city energy meets lakeside living. This one-bedroom and a den, one-bath home offers a smart layout that maximizes space while keeping things modern and functional. Set in a concrete building with low strata fees (yes, utilities included), this property checks the boxes for both first-time buyers and savvy investors. The kitchen flows into open living and dining spaces, and your private balcony is just the spot to sip coffee before strolling five minutes to the beach. A parking stall and storage locker add everyday convenience, while the building’s common area makes hosting a breeze. Step outside and you’re seconds from coffee shops, restaurants, and Prospera Place. Spend weekends biking Knox Mountain, catching a show, or just soaking up the buzz of the core. Downtown lifestyle, minimal upkeep, and a location that’s tough to beat—this home is ready when you are. (id:61840)
Vantage West Realty Inc.
1086 Raymer Avenue
Kelowna, British Columbia
Great investment opportunity. Ideally located across the street from schools ( KLO) , also close to parks and the beach, shopping nearby as well, this property has 2 suites, each with 2 bedrooms and with its own laundry and meters, the top floor suite has 2 bedrooms and flex room, updated kitchen, large covered patio and access to the back yard. The lower suite also has 2 bedrooms has direct access to the backyard and its own entrance. The main level also features a space that could be utilized for extra storage, an ideal flex space, There is parking for up to 4 vehicles, and the yard is fenced with new chain link sections installed , recently cleaned up and tidied, ready for upgrades, and has 2 storage sheds. This is a prime location and great holding property. Live in one suite and have help with the mortgage from the other, or rent both suites! Some photos digitally enhanced and staged. (id:61840)
Royal LePage Kelowna
1205 Loseth Drive
Kelowna, British Columbia
Priced below Assessed Value! Welcome to your dream family upgrade—this spacious 3,400+ sq ft home offers room for everyone, plus a mortgage helper that doesn’t cramp your style. With a legal suite that occupies just half the basement, you keep the lion’s share of the space for living, lounging, and letting the kids take over the rec room. Step out onto the large covered patio and soak in sweeping valley views—a perfect spot for morning coffees or post-bedtime wind-downs. Inside, you'll find a well-maintained, move-in-ready home with generous living spaces, 4 bedrooms, and 4 bathrooms that make daily life both easy and enjoyable. Tucked into a quiet, family-friendly neighbourhood just five minutes from shops, schools, and services, this home also gives you quick access to scenic hiking trails and peaceful surroundings. It’s the rare combo of practicality and lifestyle—perfect for the move-up buyer who wants space, serenity, and smart value. **Seller is motivated, bring your offers!** (id:61840)
Vantage West Realty Inc.
156 Valleyview Road
Kelowna, British Columbia
Prime Office/Retail Space in Rutland Discover this versatile 1,260 SF unit with signage opportunity facing Highway 33. Offering exceptional visibility and frontage on bustling Highway 33 in the heart of Rutland. Perfect for office or retail use, this space features: Customer parking on-site for convenience Direct street-level access for easy walk-in traffic Two bathrooms High-traffic location ideal for maximizing exposure Available immediately, this unit is a rare opportunity to establish your business in a vibrant, accessible location. Contact us today to schedule a viewing. (id:61840)
Nai Commercial Okanagan Ltd.
260 Franklyn Road Unit# 102
Kelowna, British Columbia
Spacious and well designed, this 2 bedroom, 2 bathroom condo offers comfort and convenience. The open floor plan is complemented by a full sized designated laundry room with added storage. Situated on the quiet back side of the building while still being just steps away from Ben Lee Park, schools, recreation, shopping, transit and all amenities. This home also includes two secure underground parking stalls and is pet friendly (2 dogs or cats up to 17"" at the shoulder). (id:61840)
Royal LePage Kelowna
4253 Eso Court
Kelowna, British Columbia
Tucked away at the end of a peaceful cul-de-sac in one of the Lower Mission’s most sought-after neighborhoods, this stunning 4-bedroom, 3-bathroom home offers the perfect blend of style, space, and functionality. The open-concept suite on the lower level provides flexibility as either a large studio or a 1-bedroom layout. The grand entry welcomes you with vaulted ceilings and natural light that flows throughout the main floor, featuring shiplap ceiling in the living room, vinyl plank flooring, and an open-concept kitchen and dining ideal for entertaining. The chef’s kitchen boasts a huge island, stainless steel appliances including a gas stove and white oak cabinetry. Three bedrooms on the main include the primary with a walk in closet and full ensuite. Situated on a generous 0.28-acre lot, enjoy the beautiful backyard complete with a custom concrete fire table area, large deck, gardens, RV parking, and a fully fenced yard—perfect for relaxing and taking in the summer evening sunsets. Recent upgrades include the roof, furnace, A/C, and hot water tank all replaced in the past 5 years. The oversized double garage and heated workshop are both equipped with 220V. Just steps from Dorothea Walker Elementary, and minutes from OKM High School, Okanagan Lake, and the new DeHart Park. A true gem in the heart of the Lower Mission! (id:61840)
Royal LePage Kelowna
303 Whitman Road Unit# 406
Kelowna, British Columbia
IMMACULATE & TOP FLOOR with a View! 2 bedroom, 2 bath condo at Brandt's Crossing. Beautifully maintained, this spacious condo offers a well-designed living space with large eat-in kitchen and plenty of cabinetry, S/S appliances and walk-in pantry/separate laundry room area. Split floor plan with bedrooms on either side of the living room. Gas fireplace is included in your strata fees. This home is perfect for those looking to downsize without compromising on space, comfort, or convenience. No yard work to worry about, relax on your deck overlooking the park or go for a walk to the many amenities just a stroll away. Complex has a fitness room, games room, a workshop and a Guest Suite. 1 dog or 1 cat up to 15 lbs, 15"" at shoulder. (id:61840)
Coldwell Banker Horizon Realty
4934 Haskins Court
Kelowna, British Columbia
OPEN HOUSE SAT OCT 11TH, 1-3PMWelcome to 4934 Haskins Court, a 3-bedroom plus office, 3.5-bathroom home in Kelowna’s Upper Mission. Nestled on a quiet cul-de-sac, this 2,564 sq. ft. property offers bright, open living spaces, outdoor areas, and a prime location close to top-rated schools, beaches, hiking trails, and award-winning wineries. The main floor features an inviting living room with a cozy gas fireplace, rich hardwood floors, a spacious dining area, a powder room, and a chef’s kitchen complete with wood cabinetry, stainless steel appliances, and a central island. Oversized windows overlook the landscaped backyard with mature apricot and plum trees, vibrant perennial gardens, and a covered patio for year-round entertaining. Upstairs, the primary suite includes a walk-in closet and ensuite, with two additional bedrooms and a full bathroom ideal for family or guests. The fully finished basement, with its separate entrance, offers a large rec room, full bathroom, and an office that could serve as a fourth bedroom. With this layout and private entry, the lower level offers excellent suite potential, ideal for extended family, guests, or generating rental income. Situated minutes from Anne McClymont Elementary, Okanagan Mission Secondary, Gyro and Rotary Beaches, and top wineries including CedarCreek Estate Winery and Summerhill Pyramid Winery, this home delivers the Okanagan lifestyle. Move-in ready and 4934 Haskins Court is a rare Upper Mission opportunity. (id:61840)
Stilhavn Real Estate Services
2142 Vasile Road Unit# 413
Kelowna, British Columbia
RARE OFFERING: TWO SECURE UNDERGROUND PARKING STALLS & TWO PRIMARY SUITES! Lofted top-floor penthouse in the heart of Kelowna. Experience upscale living at The Radius Community with upgraded and monitored building security system. Blending the best of townhouse/condo design, this offers a rare combination of space, style, and sophistication. This 2-3 bedroom, two full bathroom home spans nearly 1,500 sq.ft. and showcases soaring 18-foot ceilings that flood the interior with natural light. Luxurious finishes include rich hardwood, ceramic tile, and a gourmet kitchen featuring chocolate maple cabinetry, granite countertops, under-cabinet lighting, and stainless steel appliances. Living room with fireplace. Designated dining area. Leading up the iron railing staircase, the spacious Primary suite (or use as a family/tv room) has a walk in closet, spa-like ensuite with a beautiful soaker tub and glass shower plus built-in's for storage. The second bedroom is equally impressive, complete with its own walk-in closet and ensuite as well. Step outside to a private patio with sweeping city and mountain views—perfect for morning coffee, evening relaxation, or entertaining. Enjoy a gas BBQ hookup and a additional storage. Residents appreciate the well-managed strata and the central location—just minutes to downtown, Orchard Park Mall, the Mission Park Greenway, Parkinson Rec Centre, shopping, dining, and more. Storage locker. Across from dog park. Immediate possession possible! (id:61840)
RE/MAX Kelowna
7841 Highway 97 N Unit# 78
Kelowna, British Columbia
Discover the perfect blend of relaxation and convenience with this charming home just steps from Ellison lake. Nestled in a welcoming community, you’ll enjoy exclusive access to the community beach, dock, and boat launch — ideal for morning swims, weekend boating, or simply soaking up the Okanagan lifestyle at your own pace. Inside, the home offers comfortable living with all the essentials at a price you’ll love. Outside, you’ll find a peaceful setting where neighbours become friends and every day feels like a getaway. All of life’s conveniences are close by — just minutes to shopping, restaurants, parks, and additional public beaches. Whether you’re downsizing or looking for a low-maintenance retreat, this property offers an affordable opportunity to live steps from the water without sacrificing access to city amenities. Large sunroom could easily be made into 2nd bedroom. Don’t miss your chance to embrace the relaxing pace of lakeside living - call us today to book your viewing! (id:61840)
Oakwyn Realty Okanagan
1588 Ellis Street Unit# 2009
Kelowna, British Columbia
Discover Sub-Penthouse luxury in the heart of downtown Kelowna. Welcome to ELLA, where elevated design meets urban convenience. Perched on the 20th floor, this 2 BEDROOM +DEN, 2.5 BATH. Sub-penthouse showcases breathtaking lake, city, and valley views. Thoughtfully upgraded with over $140K in custom features including Control4 automation, remote powered blinds, and a stunning floor-to-ceiling fireplace, this residence offers the best in modern living. The chef’s kitchen boasts integrated appliances, quartz countertops, a Marvel beverage fridge, and an expansive island with seating for 4. Entertain effortlessly in the open-concept living and dining areas, or take the party outdoors on your 19'x11' covered terrace, complete with infrared heaters, privacy screens, a wall mounted tv and panoramic vista views. The spacious primary suite features a walk-through closet and a spa-inspired 5-piece ensuite with heated floors, a soaker tub, and a glass enclosed shower. A private den with built-in desk, a second bedroom with full ensuite bath, and premium extras including 3 SIDE BY SIDE PARKING STALLS & 2 LOCKERS. This truly is the complete package. Prime location, located steps to Kelowna’s top dining, shops, Waterfront Park, and the marina. (id:61840)
Unison Jane Hoffman Realty
1964 Enterpise Way Unit# 101
Kelowna, British Columbia
Welcome to Meadowbrook Estates. This spacious 1,274 sq', ground floor, corner unit apartment is nestled in the desirable neighbourhood of Glenmore in Kelowna, central to shopping, restaurants the beach and hiking trails! This 2 bedroom, 2 bathroom apartment offers a blend of comfort, amenities and fantastic potential. The generous floor plan includes a central kitchen, perfect for entertaining, along with a separate dining room, spacious living room with gas fireplace and a large covered patio—ideal for outdoor living and easy pet walking access. Enjoy abundant natural light through large wrap around windows and discover ample storage and closet space throughout. Both bedrooms are generously sized, offering plenty of room for rest and relaxation and the large laundry room enhances the apartment's functionality. There is secure underground parking and a storage locker located just down the hallway. Now vacant, this home is easy to show and ready for quick possession. Its prime central location provides conveniences that make it a perfect choice for those seeking an active, connected lifestyle. Residents will also enjoy the added benefit of a clubhouse and outdoor in-ground pool, enhancing the community feel. Embrace the opportunity to create your dream home in this well-positioned apartment in this family, pet and rental friendly development! (id:61840)
Royal LePage Kelowna
1152 Sunset Drive Unit# 1702
Kelowna, British Columbia
Now's your opportunity to own one of Kelowna’s most extraordinary lakefront penthouses. Spanning 3,000 sq ft of refined luxury, this meticulously renovated residence sits high above the city, offering sweeping panoramic views of Okanagan Lake, the bridge, the city skyline, and the sandy beach below. Elegantly renovated throughout, highlighted updates include crafted medieval walnut doors, refreshed window coverings, and a large gourmet kitchen with premium granite countertops complemented by state-of-the-art appliances. The vaulted living room, with its modern gas fireplace, overlooks the expansive views with access to one of your three private decks, perfect for sunrises with your morning coffee or sunsets with your favourite glass of Okanagan wine, selected directly from your temperature-controlled built-in wine library. The expansive primary bedroom, crowned with a vaulted ceiling, flows seamlessly from the walk-through closet with its custom-designed built-ins to the reimagined ensuite, now a spa-like haven with granite countertops, a grand floor-to-ceiling granite walk-in shower, and heated floors. The penthouse comes with two secure underground parking spots, a same floor storage room, and access to premium amenities including two pools, steam room and gym. There’s even an option for boat moorage in the Lagoon. Positioned in the heart of downtown Kelowna, you’ll enjoy unparalleled walkability to world-class dining, shopping, galleries, theatres, and the beach. (id:61840)
Realty One Real Estate Ltd
6713 Marbella Loop Lot# 363
Kelowna, British Columbia
Enjoy the ultimate lakeside lifestyle at La Casa Lakeside Resort with this bright 2-level home just steps from the pool, hot tubs, beach, volleyball court, mini-golf, marina, hiking trails, and on-site store. The open-concept upper level features living, dining, and kitchen areas ideal for entertaining, while the main floor offers 3 bedrooms and a walkout to the back patio. A versatile loft provides space for a retreat, kids’ play area, or extra storage. Peek-a-boo lake views from the balcony add a touch of tranquility. Offered fully furnished with a security system, this home is perfect for year-round living, a summer getaway, or short-term rentals—La Casa is exempt from recent rental restrictions. Embrace resort-style living with all the amenities and convenience at your doorstep. (id:61840)
Royal LePage Kelowna
4768 Carmel Crescent
Kelowna, British Columbia
Offering one of the best opportunities in the Upper Mission for buyers seeking exceptional value in a truly one-of-a-kind home. This residence features timeless design and extraordinary detail, offering a lifestyle rarely available at such remarkable value. Situated on a beautifully landscaped corner lot, the estate immediately impresses with its grand curb appeal, lush perennial gardens, and striking architectural lines. Inside, plaster ceilings, wide-plank hardwood, vaulted proportions, and stately columns set an elegant tone, while a custom stone fireplace anchors the light-filled great room. The Westwood kitchen seamlessly blends classic craftsmanship with function, featuring cream cabinetry, a dark granite island, Thermador and Bertazzoni appliances, dovetail drawers, beverage centre, and warming drawer—all thoughtfully designed for both daily living and entertaining. Subtle Tuscan influences flow through double French doors to a private courtyard retreat, complete with a UV freshwater cocktail pool, hot tub, covered gazebo, outdoor fireplace, BBQ, fridge, and sink—creating a true resort-style oasis surrounded by vibrant gardens. The main-floor primary suite is a sanctuary with heated floors, a soaker tub, dual vanities, and a generous walk-in closet. Two additional ensuite bedrooms and a lower level with a gym, custom bar, and family room offer comfort and versatility. Combining old-world craftsmanship with modern ease, this estate represents a rare chance to secure exceptional value in one of Kelowna’s most desirable enclaves. (id:61840)
RE/MAX Kelowna - Stone Sisters
1405 Guisachan Place Unit# 115
Kelowna, British Columbia
Welcome to The Greens at Balmoral, a gated 55+ community in a highly walkable location near Guisachan Village. This home offers a functional two-level layout with 4 beds, 3 baths, and plenty of storage. The main floor is designed with an open-concept design with a living room complete with gas fireplace and large windows overlooking the patio. The kitchen is equipped with shaker cabinetry, granite countertops, a raised breakfast bar with seating for four, and quality appliances. A dedicated dining area sits alongside. The primary suite includes a walk-in closet with built-ins and a 3-piece ensuite with a walk-in shower and granite vanity. Also on this level are a guest bed, 4-piece bath, and laundry with built-in storage. The lower level is ideal for guests with 2 additional bedrooms, a full bath, and a large rec room, plus ample storage areas. Residents of The Greens have access to a clubhouse with gym, outdoor pool, and are just steps to walking trails around Munson Pond. This home is positioned on the quieter side of the development, offering added privacy and less traffic. The layout allows for comfortable main-floor living, with the basement well-suited as private guest quarters. With a convenient location and low-maintenance lifestyle, this home is an excellent option for downsizers looking for space and amenities in a central setting (id:61840)
Unison Jane Hoffman Realty
1045 Sutherland Avenue Unit# 115a
Kelowna, British Columbia
Welcome to Wedgewood, a highly desired 55+ community with an active social calendar. This 2 bedroom 2 bathroom + den unit is one of the larger suits with over 1,600 square feet of living space. Enjoy the natural light year-round in your enclosed sunroom. Wedgewood residents enjoy a range of amenities including a gym, workshop, billiards/game room, meeting room, car wash area, and guest suite for visitors. Meals available 3 nights per week for an extra fee. Beautiful courtyard and garden area outside. Capri Mall is located directly across the street with grocery shopping, restaurants, medical centre, pharmacy, post office, and more. Easy access to bus routes. Call today to book your private viewing! (id:61840)
Royal LePage Kelowna

