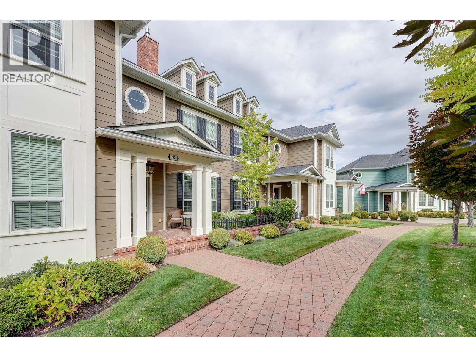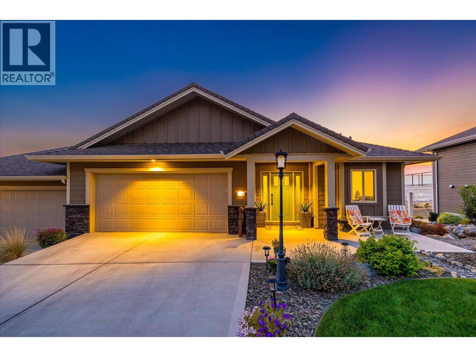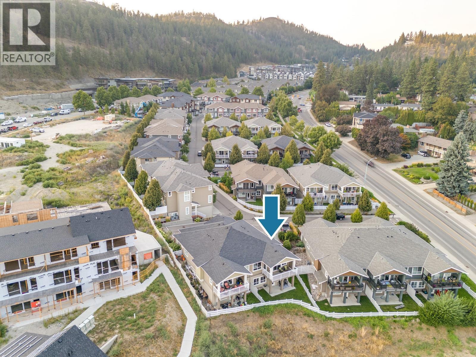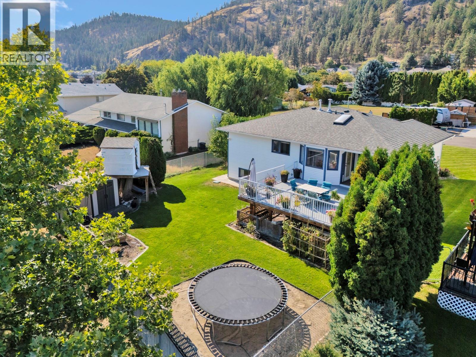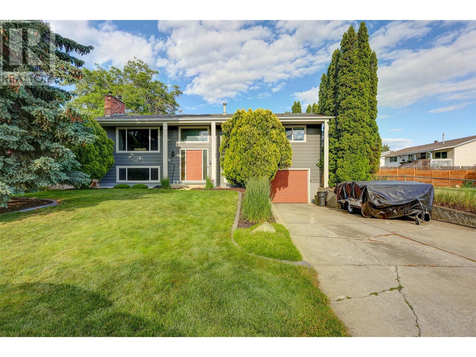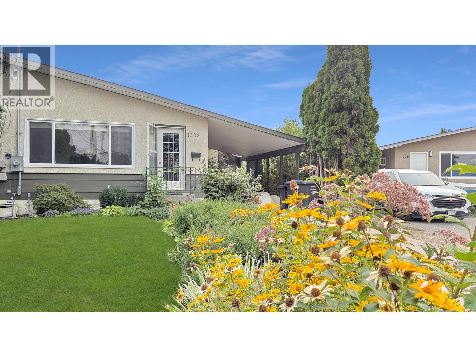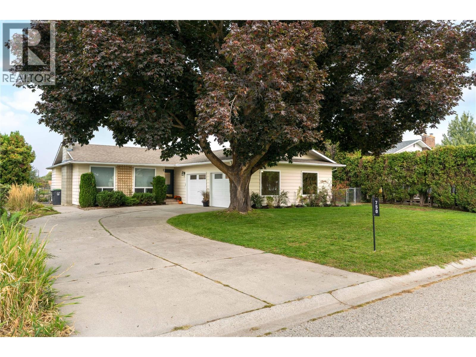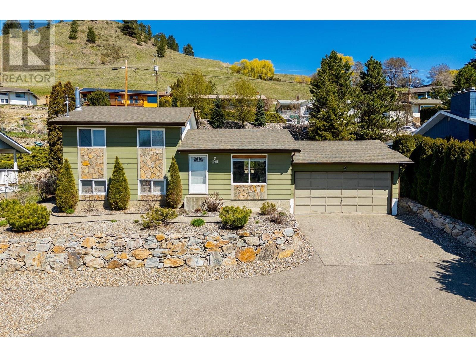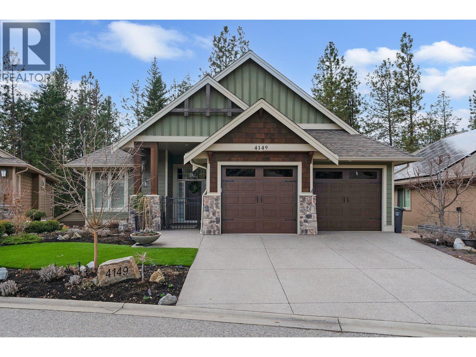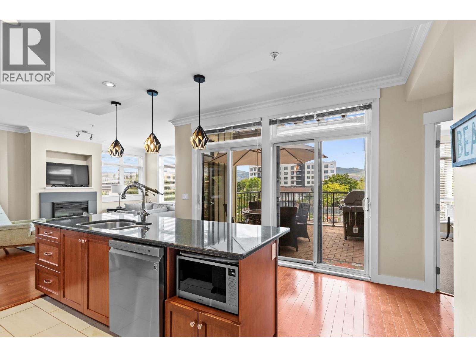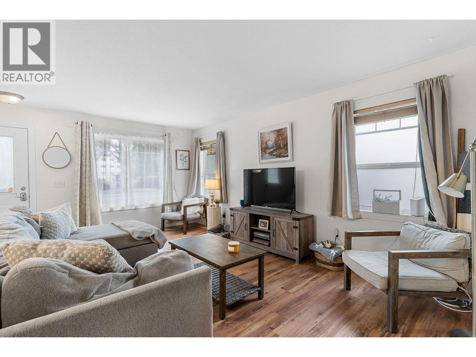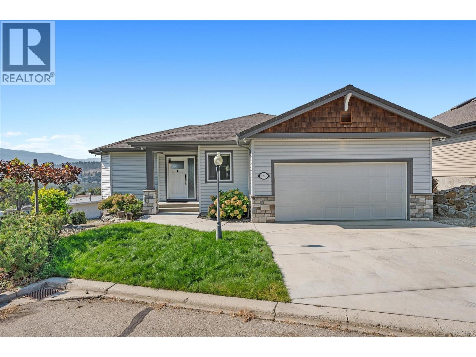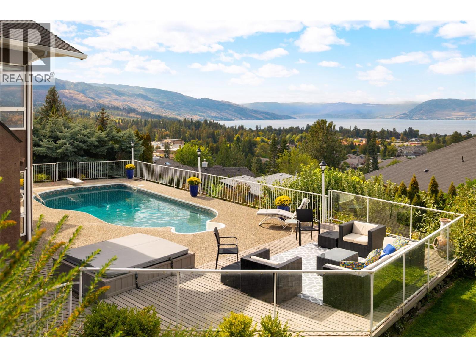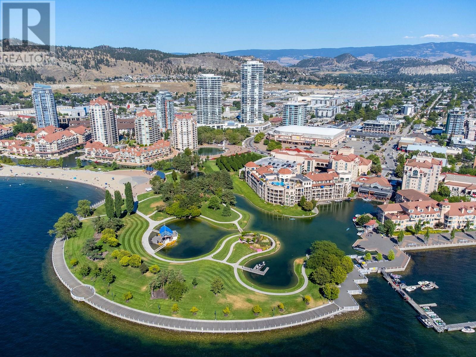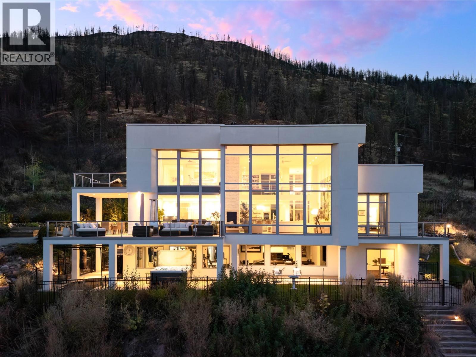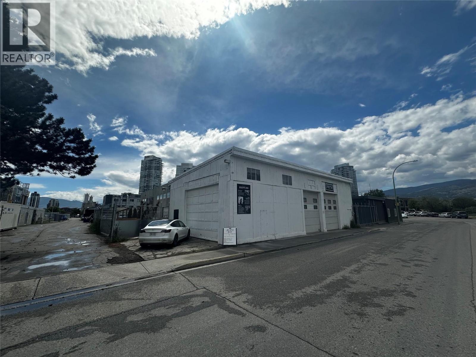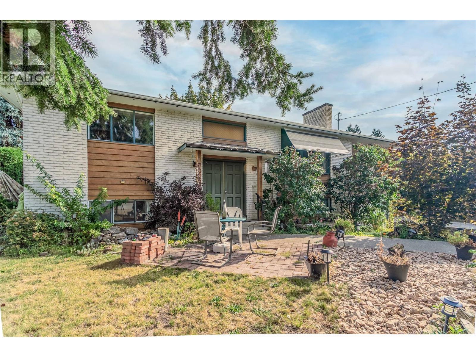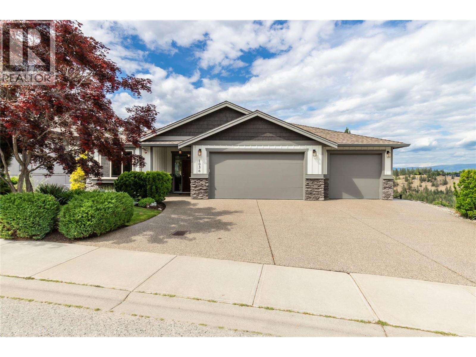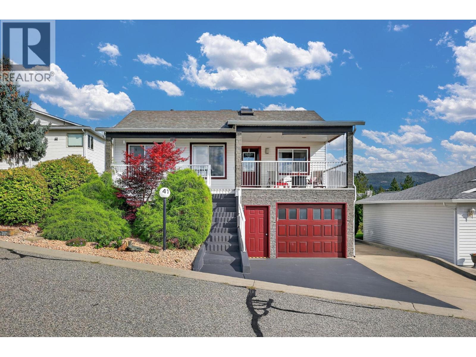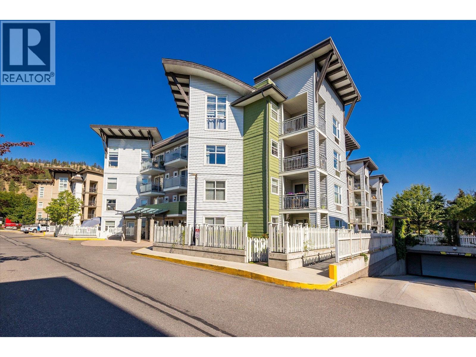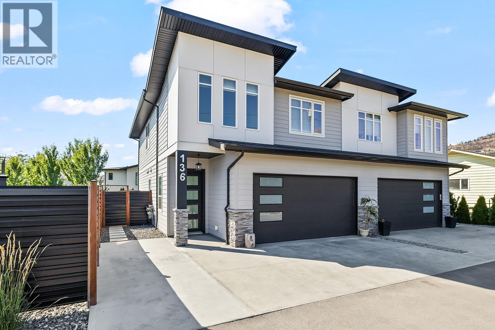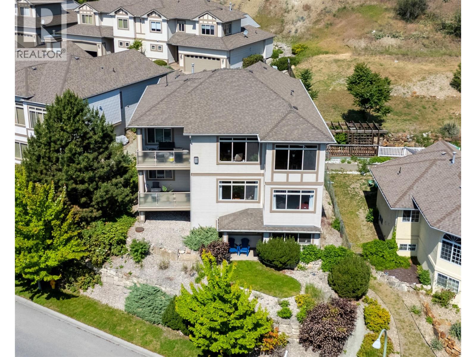3409 Lakeshore Road Unit# 209
Kelowna, British Columbia
Nestled in the heart of Pandosy Village, this stunning 1,195 sq. ft. luxury condo blends upscale design with effortless Okanagan living. Soaring 9’6” ceilings and expansive windows flood the space with natural light, leading seamlessly to a private 390 sq. ft. patio — perfect for morning coffee, evening dining, or simply soaking up the sunshine. The famous ""Cressey Kitchen"" even has a $2800 wine fridge upgrade. Enjoy resort-style amenities including a 25+ meter infinity lap pool, hot tub, and pool house complete with kitchen facilities and television. Private cabanas with built-in seating and hand-cast concrete fire tables create the perfect space to unwind or entertain friends. Stay active in the 2,000+ sq. ft. fitness centre featuring a full range of equipment and streaming workout stations, or recharge in the rejuvenating Himalayan salt sauna. Inside, the upgraded kitchen with wine fridge adds a touch of luxury, and the secure underground parking stall ensures convenience. Just steps from Gyro Beach, boutiques, and cafes, this condo offers the ultimate fusion of modern comfort, resort-style amenities, and vibrant Pandosy living. (id:61840)
Royal LePage Kelowna
328 Providence Avenue Unit# 6
Kelowna, British Columbia
Incredible Value in This Spacious Townhouse – Priced Below Assessed Value! Don't miss this opportunity to own a beautifully finished 3 bedroom, 3 bathroom townhouse with a full basement offering room to grow! Located in a quiet, family-friendly neighborhood, this home blends luxury with practicality. ? Highlights: Over 1,548 sq ft of finished living space, plus an additional 770 sq ft in the basement ready for your ideas – already plumbed for a bathroom! Gourmet kitchen featuring granite countertops, a large island, stainless steel appliances, under-cabinet lighting, and a brand-new electric range (2025) High-end finishes throughout, including hardwood floors and 9' ceilings Private, fully fenced backyard with a covered patio and gas hook-up – perfect for BBQs and outdoor entertaining Detached double garage accessed from a quiet rear alley, with plenty of visitor parking nearby New washer and dryer (2024) and central A/C for year-round comfort Strata-maintained yard for low-maintenance living ?? Top-Rated School Catchments: Chute Lake Elementary Canyon Falls Middle Okanagan Mission Secondary This is the ideal home for families, downsizers, or investors looking for exceptional value in a desirable location. Priced below assessed value – act fast! (id:61840)
The Agency Kelowna
3938 Cimarron Drive Lot# 126
Kelowna, British Columbia
Want Views?....... How about stunning views of Lake Okanagan, Beaver Lake, Sunset Ranch Golf Course, Shadow Ridge Golf Course, Valley and Mountains! Beautiful Sunset Ranch Gated Community attached rancher with Walkout Lower Level. Bright contemporary open layout with vaulted ceiling in the main living area. 3 Bedrooms (to be built with accepted offer) and builders plans for a 4th BR! Quiet peaceful Cup de Sac. Perfect for entertaining with the benefit of the Primary Bedroom on the main floor. 2 Spacious Decks and Hot Tub included. Chefs Kitchen with induction range for fast cooking. Pet Lovers Welcome! 2 dogs or 2 cats allowed (with vicious breed restrictions) (id:61840)
Real Broker B.c. Ltd
625 Boynton Place Unit# 46
Kelowna, British Columbia
Perched in one of Glenmore’s most desirable enclaves, this Mission Group Built Green® semi-detached walkout rancher combines quality construction, thoughtful upgrades & a lock-and-leave lifestyle. Owned by the original homeowners & freshly painted in 2025, this home offers rare peace of mind & timeless design. Enjoy open living, 9’ ceilings & expansive windows framing STUNNING unobstructed city & mountain views—with land below never to be developed. The gourmet kitchen features quartz counters, upgraded fixtures & stainless appliances, flowing to a covered deck perfect for evening sunsets. The main-level primary retreat offers deck access, a walk-in closet with built-ins & spa-inspired ensuite with dual vanity, heated floors, soaker tub & walk-in shower. The walkout lower level is designed for flexibility with a huge rec room, wet bar/in-law kitchen, large second bedroom with walk-in closet, full bath, storage galore & access to a fenced yard for pets. A third bedroom can easily be added if needed. Upgrades include a new hot water tank (2025), built-in vacuum, elevated window coverings & touchless faucet. Parking is a breeze with a double garage PLUS additional stall. Winsome Hill residents enjoy true low-maintenance living with snow removal, landscaping, attic/eaves inspections, window cleaning & more included in fees. Minutes to downtown Kelowna, Knox Mountain trails, golf, beaches, shops & future $242M Parkinson Rec Centre. Don’t miss your chance—this one is a showstopper! (id:61840)
Vantage West Realty Inc.
325 Mctavish Road
Kelowna, British Columbia
Welcome to 325 McTavish Road, a family-friendly 3 bed & den home in the heart of North Glenmore with incredible yard space for kids to play. On the main floor, you'll find a private primary suite with an ensuite, while an additional room off the kitchen makes for a perfect kid’s playroom, or convenient home office. The renovated basement adds incredible versatility with two spacious bedrooms, a full bath, and a bright recreation space—ideal for older kids who want their own hangout spot or for hosting overnight guests. Step outside to enjoy the large, flat yard with an expansive deck off the kitchen, creating the perfect setting for summer BBQs, family gatherings, or simply soaking in the Okanagan sunshine. Parking is never an issue with a double garage featuring extended ceiling height, plus abundant driveway space for trailers, toys, or guests. Located within walking distance to top-rated schools, shopping, restaurants, and parks, this home offers both the comfort of a highly desirable neighbourhood and the convenience of having everything your family needs just minutes away. (id:61840)
Vantage West Realty Inc.
2141 Kaslo Court
Kelowna, British Columbia
**Open House Sunday October 12th, 1pm-3pm ** Welcome to 2141 Kaslo Court - a warm, lovingly maintained family home nestled into a quiet cul-de-sac, no-through street in one of Kelowna's most central and connected neighbourhoods. Owned by the same family for years, this home has been meticulously cared for, filled with memories, and now ready for its next chapter. Set on a generous, flat 0.22-acre MF1-zoned lot with C-NHD future land use, it offers both comfort today and exciting possibilities for the future-whether that's creating a garden oasis, building a carriage home, or exploring redevelopment down the line. The home's bi-level layout is welcoming and functional, with bright, connected living spaces and room to grow. The covered deck out back has been a favourite spot for family dinners, morning coffee, and watching kids play in the yard. Whether you're a family looking for a quiet, central location, a couple planning for the future, or a developer seeking your next project, this property delivers. Surrounded by friendly neighbours, quiet streets, and just minutes to everything-schools, parks, shopping, restaurants and transit-yet tucked away in a peaceful, established neighbourhood -this is the kind of place where life feels easy, and community comes naturally. * Measurements data from a professional using Cubicasa for the floorplan, deemed highly reliable but not guaranteed so buyer must verify if important. (id:61840)
Royal LePage Kelowna
1332 Morgan Road
Kelowna, British Columbia
**Open House Saturday October 11th, 1pm-3pm ** Priced to sell! Listed $25,000 under recent private appraisal. This well-maintained half duplex offers 3 bedrooms, 2 bathrooms, a bright upstairs layout enhanced by two solar tubes, a large covered deck off of the dining room, and a beautifully landscaped fully-fenced backyard with bonus freestanding deck and pergola- perfect for outdoor living and entertaining. The lower level includes a family room/rec room, laundry room, bathroom, and an oversized bedroom that was previously two bedrooms that can be converted back, creating a 4-bedroom home to suit your needs. With ample parking, a suiteable layout, and MF1 zoning, this property also offers exciting future development potential. Whether you're looking to move right in, add value, or hold as an investment, this property checks all the boxes. (id:61840)
Royal LePage Kelowna
750 Turner Road
Kelowna, British Columbia
A charming 3-bedroom, 2-bathroom rancher in the heart of the Lower Mission, this home is move-in ready and thoughtfully designed to combine comfort, functionality, and an unbeatable location. Inside, the bright living room is anchored by a classic fireplace, while large picture windows fill the space with natural light. A practical floor plan connects the kitchen, dining, and living areas for effortless everyday living. The primary bedroom features its own ensuite, and two additional bedrooms offer flexibility for children, guests, or a home office. A dedicated laundry and mudroom provide convenience for busy families. Set on a rare, oversized lot, the property’s outdoor space is where the possibilities truly shine. With ample room for a pool, lush gardens, or endless play space, the backyard is a blank canvas ready to accommodate your vision. Mature trees, patio space, and a partial covered deck create a private setting to relax or entertain. Families will especially appreciate the location—walking distance to top-rated schools, Mission Sports Fields, CNC, H2O Adventure + Fitness Centre, plus beaches, parks, shopping, and dining. This is a community where children can bike to school and neighbours still wave hello. Offering the perfect balance of comfort, potential, and location, this home is a standout opportunity to enjoy the Lower Mission lifestyle. (id:61840)
RE/MAX Kelowna - Stone Sisters
1281 Lund Road
Kelowna, British Columbia
CLASSIC & READY FOR YOU TO MAKE THIS HOME YOURS! This is a fantastic family home with a great flexible floor plan and a gorgeous tiered backyard. The main living space has a lovely living room, kitchen and dining area, with sliding glass doors out to a large deck and private backyard. A few stairs up to the left takes you to three bedrooms and a full bathroom, with one bedroom serving as the larger primary. A few stairs down to the left opens into a large family room flexible space, that could be used as a bedroom, complete with powder room and full laundry area. Newer kitchen appliances and flooring downstairs, newer hot water tank, and roof is 2009. There's lots of storage in the crawlspace, as well as a two car long tandem garage with a WORKSHOP area and additional storage space beyond that. The front driveway has plenty of room for your RV or boat trailer, and all of the landscaping is beautifully done, complete with irrigation for the junipers and tiered gardens in the back. The UPPER GARDEN gets lots of sun and provides a TRANQUIL space for spending time outside. This is a great home for a family, close to Black Mountain elementary school, Trail networks nearby, and plenty of shopping and amenities only a short drive away. Clean and well presented, we invite you to come have a look at this lovely home. Imagine making it your own ~ floor plans and virtual tour available. (id:61840)
Coldwell Banker Horizon Realty
4149 Gallaghers Fairway S
Kelowna, British Columbia
This immaculate walkout rancher is located on one of the most coveted streets in the prestigious Gallaghers Canyon golf community. Backing onto peaceful greenspace, this 3,260 sq.ft. home blends timeless design with modern upgrades. The bright open kitchen features quartz countertops, Wolf gas range, wall oven, wine and beverage fridges, and large island. It opens to an elegant living room with gas fireplace and built-ins, flowing into a formal dining area under coffered ceilings. Step outside to the expansive private balcony—perfect for morning coffee or warm summer evenings.The main floor includes a spacious primary suite with ensuite bath and walk-in closet, a stylish front office with bold designer wallpaper, powder room, and laundry off the garage.The lower walkout level offers two generous bedrooms, full bath, rec room with full wet bar and fireplace, home gym, plenty of room for storage and french door access to a landscaped yard with covered patio. Additional features: solar panels (near Net Zero utilities), dual-zone heating, built-in speakers, electric blinds, and an oversized double garage. Gallaghers is a true lifestyle community where you can drive your golf cart to the clubhouse, fitness centre, indoor pool, tennis courts, or either of the two championship courses. Resort-style living just minutes from all Kelowna amenities. (id:61840)
RE/MAX Select Properties
2901 Abbott Street Unit# 204
Kelowna, British Columbia
Welcome to The Abbott House, one of the most sought-after buildings in Kelowna, perfectly located in the heart of Pandosy Village. Just steps to the sandy beach of Lake Okanagan and directly across from Abbott Park and the Kelowna Paddle Club this bright southeast-facing corner unit offers exceptional lifestyle living. Enjoy two spacious decks and large windows that flood the home with natural light. Thoughtfully designed with bedrooms on opposite sides, each with its own ensuite and deck access, this layout offers ideal privacy and functionality. Featuring 9’ ceilings, hardwood floors and granite counters the open-concept living space is both elegant and comfortable. A generous in-unit storage room adds versatility, perfect for a small den or home office. Heating, cooling, and hot water are included in strata fees, offering energy-efficient, cost-effective comfort. Complete with secure underground parking and a large private concrete storage room (12’x4’x8'). Furniture may be sold separately to make this a turn key unit. Enjoy vibrant village living steps to shops, restaurants, and services in one of Kelowna’s premier communities. The Abbott House is a quiet, primarily owner-occupied building with a very well-run and stable strata, offering peace of mind and an exceptional quality of life. (id:61840)
RE/MAX Select Properties
613 Sutherland Avenue
Kelowna, British Columbia
With no shared living walls, this 3 bedroom, 4 bathroom half-duplex offers the feel of a detached home with over 1,800 sq. ft. of comfortable living. Freehold ownership with no bylaws and no attached neighbours means you enjoy the benefits of a single-family home without the price tag. Each bedroom has its own full ensuite, perfect for privacy and convenience whether for family or guests. The main-floor primary suite includes a walk-in closet and makes an ideal retreat. The bright, open-concept living area features a modern kitchen with granite island, ideal for cooking, entertaining, and gathering. Upstairs, additional ensuite bedrooms provide excellent flexibility for families of all sizes. An oversized garage with direct home entry and a low-maintenance yard add everyday practicality. Centrally located close to transit, just 4 minutes to downtown and 4 minutes to Kelowna General Hospital, this home delivers space, comfort, and convenience in a sought-after neighbourhood. A rare combination of flexibility, function, and value! (id:61840)
Royal LePage Kelowna
1342 Shaunna Road Unit# 5
Kelowna, British Columbia
Welcome to 5-1342 Shaunna Road! an immaculate 5-bedroom, 3-bath rancher with sweeping valley views and great design. This well maintained home has an open concept main level with a bright, modern kitchen featuring quartz countertops, custom cabinetry, under cabinet lighting, and sleek black & stainless appliances. The living area has vaulted ceilings, a tile-accented gas fireplace, and oversized windows that frame the scenic Black Mountain hillside. Step out onto the covered deck, perfect for morning coffee or relaxing at sunset. The large primary bedroom includes a walk-in closet and an ensuite with a soaker tub, double vanity, and glass shower. Downstairs, you’ll find two additional bedrooms, a large rec room, full bath, and a walkout patio. The double garage, ample storage, and low-maintenance landscaping add practical appeal. Bare land strata fees are only $80/month. This move-in-ready home is a rare find: modern style, priced under $1 million, and minutes from parks, schools, golf, and urban conveniences. (id:61840)
Coldwell Banker Horizon Realty
925 Westpoint Place
Kelowna, British Columbia
Privately set at the end of a quiet cul-de-sac, this architecturally designed residence pairs breathtaking lake views with a timeless aesthetic and a layout ideal for entertaining. With 3,674 sq. ft. of versatile living, the multi-level design showcases an open staircase, soaring vaulted ceilings, crown moulding, built-ins, and hardwood flooring throughout the main level. The kitchen is equipped with premium appliances and opens to a covered deck overlooking the lake, perfectly suited for gatherings. A formal dining room, elegant living area, spacious family room, and dedicated office/den provide both social and quiet spaces. Upstairs, the primary suite is a private retreat with a deck capturing panoramic lake views, a walk-in closet, and a well-appointed ensuite. A second room with its own private deck, ideal for a hobby room, home gym or bedroom completes this level. The walk-out lower floor offers two additional bedrooms with Jack and Jill bathroom, a recreation room with fireplace & a flexible family room with Murphy bed. A generous workshop/storage space invites customization into a home theatre, gym, or creative studio. Outdoors, a sparkling pool, hot tub & lounge areas framed by sweeping Okanagan views create an unmatched backdrop for entertaining. Additional features include 400-amp service, low-voltage lighting, built-in outdoor speakers, and a large garage. This residence offers move-in ready sophistication for those seeking a home designed to entertain and impress. (id:61840)
RE/MAX Kelowna - Stone Sisters
1232 Ellis Street Unit# 1007
Kelowna, British Columbia
Welcome to Ellis Parc, where urban living meets the essence of convenience in the heart of downtown Kelowna! Experience the epitome of city living at its finest. This stylish one bedroom and den condo boasts a contemporary entertainer's kitchen equipped with top-of-the-line KitchenAid stainless steel appliances, sleek high gloss soft close cabinets, and elegant quartz countertops. This one bedroom and den condo includes a storage locker, underground parking and an amenity room with an outdoor deck. Den can easily be used as a second bedroom, has no window or closet. Ellis Parc offers unparalleled proximity to the city's most desirable amenities, including the scenic Waterfront Park, Sandy Beaches, and the picturesque Waterfront Boardwalk. Immerse yourself in the vibrant energy of Kelowna's downtown scene, with Prospera Place just steps away – the city's premier live entertainment venue hosting the largest events. Not just a home, Ellis Parc presents an opportunity for pet-friendly living with excellent rental potential, making it an ideal investment. Don't miss your chance to embrace downtown Kelowna living at its finest. This condo is your gateway to a vibrant urban lifestyle. (id:61840)
Sotheby's International Realty Canada
1750 Westside Road N Unit# 5
Kelowna, British Columbia
Perched on 10.5 acres with commanding lake views, this estate is the ultimate expression of the Okanagan lifestyle. Offering privacy, serenity & resort-like amenities, it combines everything the region is known for—panoramic lake vistas, vineyard rows, orchard trees, established gardens, direct trail access, and a sparkling pool oasis—all within one extraordinary property. Inside, floor-to-ceiling windows span all three levels, framing breathtaking views while flooding the home with natural light. Timeless architecture, sleek lines & sophisticated updates create an atmosphere of refined luxury designed for both relaxation & grand entertaining. The chef’s kitchen is equipped with bespoke finishes & top-tier appliances, flowing seamlessly into the dining room, living space & beverage bar. The floor plan accommodates every stage of life, with a main-level primary suite for daily ease, plus a second upper-level primary for guests or extended family. The lofted library & bonus room offer flexible, inspiring spaces. On the lower level, a spacious family room with wet bar, two bedrooms & a private gym with steam room expand the possibilities. Outdoors, this property offers everything the Okanagan lifestyle promises: enjoy vineyard & orchard harvests, relax by the pool, explore private trails, or host unforgettable gatherings framed by lake & valley views. A secure gated entry ensures peace of mind, while being just 20 minutes from downtown Kelowna keeps you connected when you choose. This is more than a home—it’s a legacy estate, combining every hallmark of the Okanagan lifestyle into one rare and remarkable parcel of land. (id:61840)
RE/MAX Kelowna - Stone Sisters
991 Ellis Street
Kelowna, British Columbia
Opportunity to sublease 1800 sq.ft unit downtown Kelowna zoned UC1. Unit features open floorplan, 3 OH doors with two parking stalls on the east side of the property and excess street parking nearby in a central location. Washrooms are found in the rear of the property out the back door. Gross lease. Vacant and available immediately. (id:61840)
Royal LePage Kelowna
1775 Hayashi Road
Kelowna, British Columbia
Welcome to 1775 Hayashi Rd! Great price on this family home in this beautiful neighborhood. This 5 bedroom 2 bath home comes with many upgrades like newer roof, furnace, HWT, AC and appliances. On the main floor you will find 3 bedrooms along with kitchen and access to sundeck. Downstairs has 2 bedrooms and large living room. Attached workshop/garage is perfect for people who like to stay busy. Property also has large detached 32 x 22 shop/garage for additional garage space. Backyard has loads of room for the kids to play. Being minutes to town make sure this home is own your list to view. (id:61840)
Century 21 Assurance Realty Ltd
238 Leon Avenue Unit# 707
Kelowna, British Columbia
No GST! Welcome to #707 238 Leon Avenue! Water Street by the Park (WSBTP) is a brand-new development offering vacation-inspired living in the heart of downtown Kelowna. This luxurious SW facing, 3-bedroom + Den, 2-bathroom unit includes 1398 sq. Ft of living space, w/ a 500 sq. Ft wrap around balcony, offering breathtaking views of Okanagan Lake. The C1-07 floorplan is thoughtfully designed with luxury and elegance in mind and offers clean lines, bright open living space, and calming neutral colours throughout. The kitchen features premium wood cabinetry, quartz countertops, and stainless-steel Fulgor Milano appliance package, including panel ready fridge and gas range. The interior is finished with luxury vinyl plank flooring and porcelain tile. WSBTP is an amenity rich community, which features a sixth-floor “deck” that offers a peaceful retreat from the buzz of downtown Kelowna. The deck includes a heated outdoor pool, two hot tubs, sauna, steam room, fully equipped gym, outdoor BBQs, fire pit enclaves, golf simulator, putting green, yoga and spin studio, and so much more. WSBTP puts you at the centre of it all—just steps from coffee shops, restaurants, breweries, wineries, shopping, public transit, City Park, and the Waterfront Boardwalk. One parking stall included. No storage locker. Rentals are allowed, with restrictions (min. 30 days) and pets are also allowed, with restrictions (up to two dogs; or 2 cats; or one dog and one cat). GST is inclusive of the purchase price. (id:61840)
Oakwyn Realty Okanagan
1036 Arbor View Drive
Kelowna, British Columbia
A rare lifestyle offering in one of Kelowna’s most prestigious neighborhoods, this Upper Mission walkout rancher is a showcase of design excellence, privacy, and craftsmanship. Set on a gently elevated street with unobstructed lake views, the home backs onto a secluded, professionally landscaped yard with a full resort-style package: pool, hot tub, koi pond, lawn, and an ever-changing bloom cycle designed for year-round beauty. Towering trees create natural privacy while framing expansive views of Okanagan Lake from both levels. Inside, timeless finishes meet modern upgrades: rich black walnut flooring (freshly refinished), custom wood cabinetry and doors, new quartz surfaces, high-end appliances, and in-floor heating in the spa-like primary ensuite. Five bedrooms; four with incredible lake views, plus an office, offer flexibility for family or guests. An oversized heated triple garage easily fits a boat. An additional ~700 sqft of flexible bonus space for a future gym, wine cellar, theatre, or storage. Effortless comfort with HE furnace and A/C, on-demand hot water, and built-in stereo throughout. Located just minutes’ walk to the new Ponds shopping centre, convenience is seamlessly woven into this private retreat. Every detail reflects thoughtful, high-quality construction. Private, polished, and move-in ready, this is Okanagan living at its finest. Photos can’t fully capture the atmosphere, this home must be experienced in person to be truly appreciated. (id:61840)
Royal LePage Kelowna
6400 Spencer Road Unit# 41
Kelowna, British Columbia
Welcome to #41 at Country View Estates — a quiet, well-kept bare land strata community in scenic Ellison, Kelowna. This detached 4 bed, 3 bath home offers over 2,000 sqft of thoughtfully designed living space at the price of a townhome! Enjoy a bright, airy layout with large windows, mature landscaping, and a private yard perfect for relaxing or gardening. Recent major upgrades include poly-b plumbing removal and a new hot water tank for peace of mind. Over $30K in tasteful updates: flooring, fireplace, siding, toilets, cabinet refacing, appliances, washer/dryer, feature wall, sheds, and more. Central heating & A/C, oversized single garage, plus ample driveway parking. Located just minutes from YLW, UBCO, and Sunset Ranch Golf Course, with downtown Kelowna and major shopping only 15 minutes away. Surrounded by hiking trails and nature, this is the ideal blend of rural calm and city convenience. Low-maintenance, strata-managed living in a community that shows pride of ownership throughout. Don’t miss this value-packed opportunity! (id:61840)
Coldwell Banker Executives Realty
539 Yates Road Unit# 116
Kelowna, British Columbia
Welcome to The Verve, where convenience, comfort, and lifestyle come together in this ground-floor condo with quick possession available. Offering 1 bedroom and 1 bathroom, this home provides the rare advantage of a fully fenced yard with lush green grass and a partially covered patio, creating an extension of your living space that is perfect for pets or entertaining. Inside, you’ll find updated carpeting in the bedroom, in a bright and functional floor plan with a fresh coat of paint that flows seamlessly into the living and dining area, and large windows that fill the space with natural light. Located in the highly sought-after Glenmore neighbourhood, you’ll be surrounded by everyday conveniences; grocery stores, shopping, dining, parks, fitness facilities, schools, and public transit are all within walking distance, while downtown Kelowna, UBCO, and the lake are just minutes away, making this location ideal for professionals, students, or those who want to be close to the heart of the city. The Verve is one of Kelowna’s most popular condo communities, known for its resort-style amenities designed to take full advantage of the Okanagan lifestyle, including a large kidney-shaped outdoor pool, a full-sized beach volleyball court, and a communal cookout space with multiple gas BBQs perfect for hosting gatherings with friends and family. This building is both rental- and family-friendly, making it a smart option for investors as well as homeowners, and its generous pet policy allows up to 2 cats or 2 dogs (each up to 40 lbs) or 1 larger dog up to 80 lbs. Additional features include one secure underground parking stall and a private storage locker for your seasonal or extra belongings. Whether you are a first-time buyer eager to get into the Kelowna market, someone looking to downsize into a lock-and-leave property, or an investor seeking a desirable unit in a well-managed complex, this home offers incredible value and versatility. (id:61840)
Royal LePage Kelowna
136 Summerhill Place
Kelowna, British Columbia
Modern half duplex living in North Glenmore – with NO STRATA! Completed in 2020, this 3 bedroom + flex / 2.5 bath home blends style, comfort, and functionality. The main level showcases bright, open spaces with large windows, a sleek gas range, soft-close cabinetry, and an oversized quartz island that naturally becomes the heart of the home. Upstairs, the primary retreat impresses with a spacious ensuite featuring dual sinks and quartz counters, plus a generous walk-in closet. Two additional bedrooms enjoy great natural light, while the versatile flex space can easily serve as a home office, gym, or media room. The fenced backyard offers privacy and plenty of room for kids and pets to play—without restrictions while you enjoy the mountain views. Designed for today’s busy lifestyles, this home also includes excellent storage solutions, a convenient upper-floor laundry, and ample parking with space for up to 5 vehicles. Tucked into a friendly North Glenmore neighbourhood, you’ll love the easy access to schools, shopping, parks, and transit. A rare, move-in ready opportunity in a sought-after location! (id:61840)
Oakwyn Realty Okanagan
550 Glenmeadows Road Unit# 115
Kelowna, British Columbia
Unbeatable location! Nestled in the heart of Glenmore on a peaceful cul-de-sac, this expansive 3-level walkout rancher offers over 4,000 sqft of well-appointed living space, including 4 bedrooms and 4 bathrooms. Enjoy the convenience of a double car garage and direct access to scenic hiking and mountain biking trails surrounding Kathleen Lake and Knox Mountain—right outside your front door. Inside, soaring 13-foot ceilings and large windows flood the main level with natural light. Gaze out at stunning views of Dilworth Mountain from one of two spacious decks. The lower level features a private entrance, and the layout includes two sets of washer/dryers for added convenience. Enjoy movie nights in the theatre room, fully pre-wired for Dolby 5.1 surround sound and complete with a 3D projector. Additional highlights include a new steam shower, wine fridge, jacuzzi tub in the ensuite, hydronic heating on the lower two floors, central air conditioning, and generous street parking. This is a rare opportunity to own a home that blends comfort, space, and exceptional lifestyle amenities. (id:61840)
RE/MAX Kelowna


