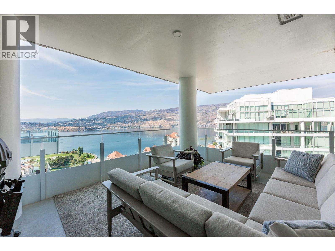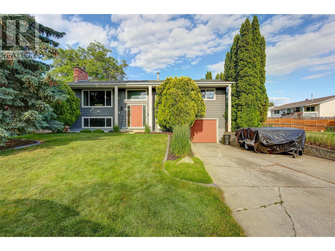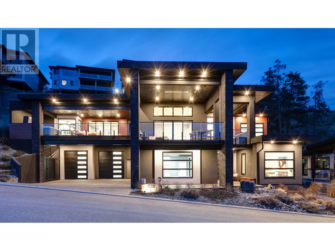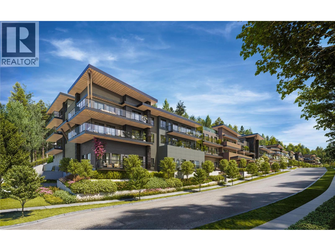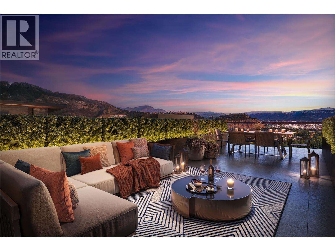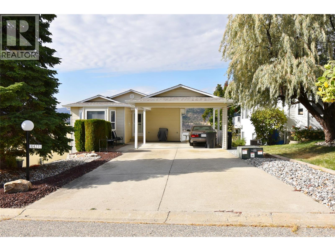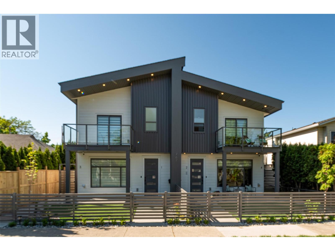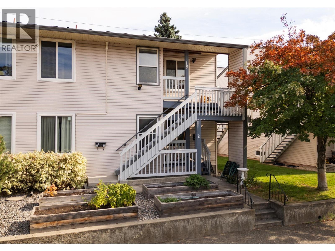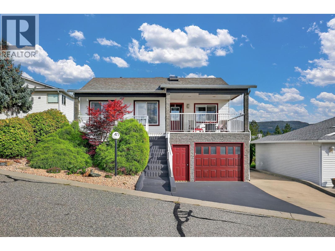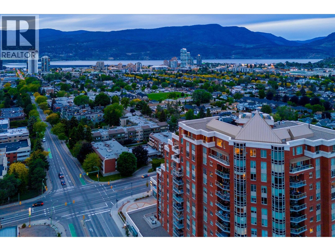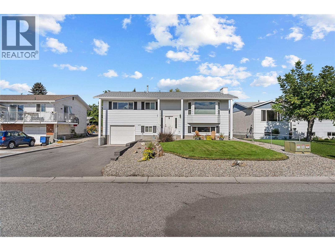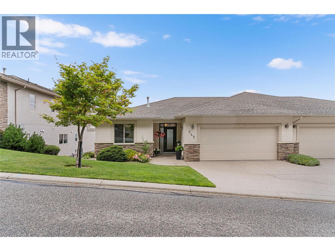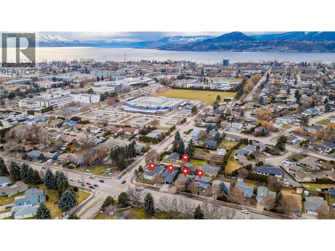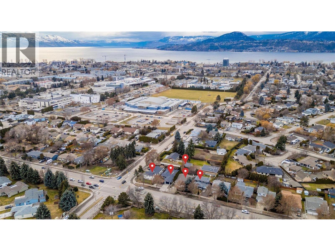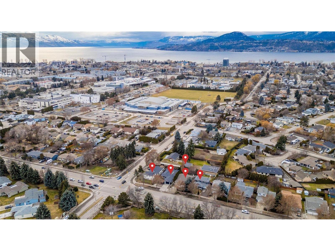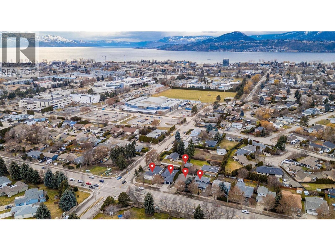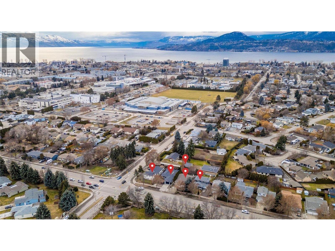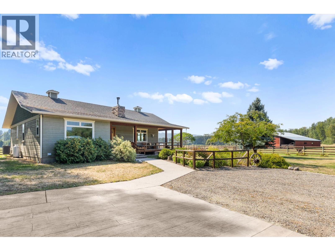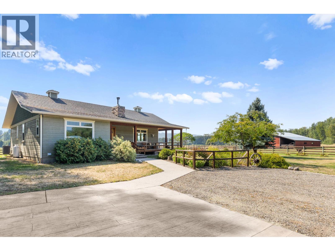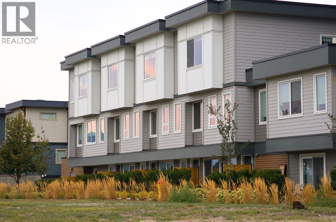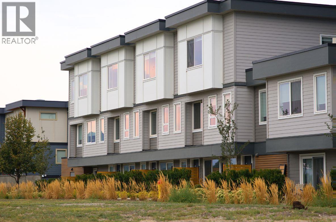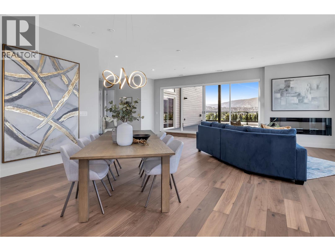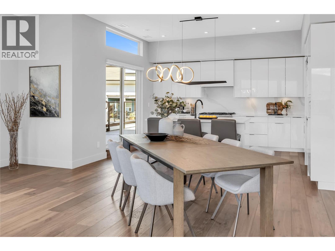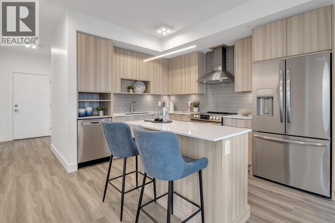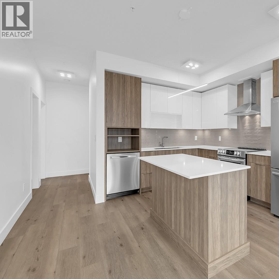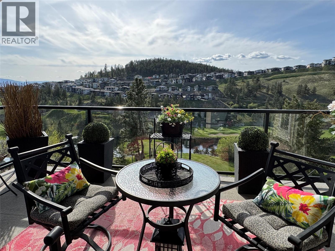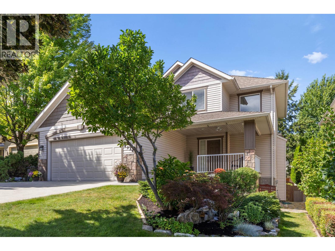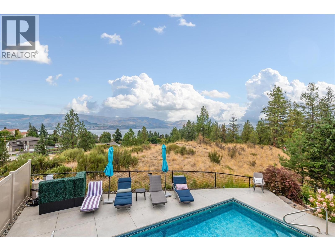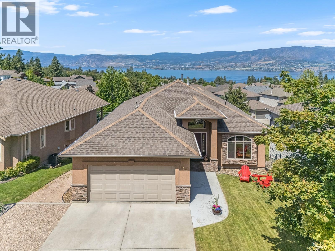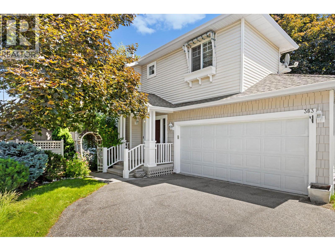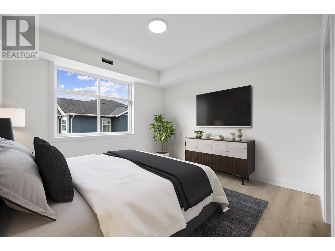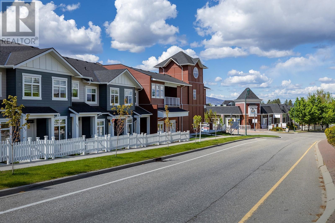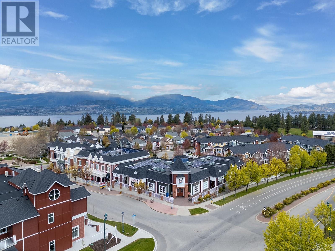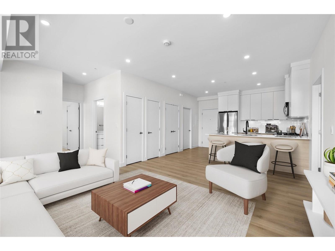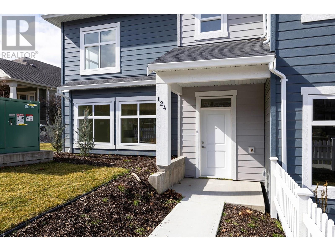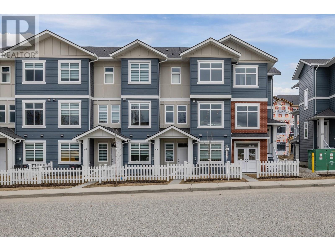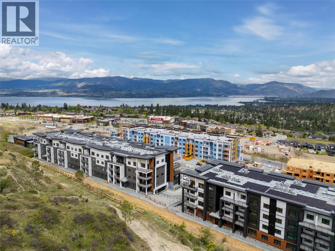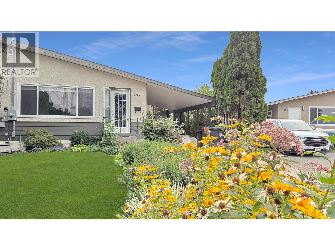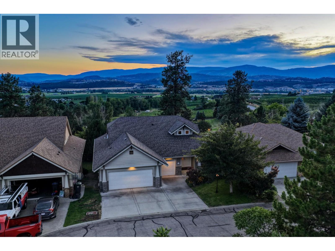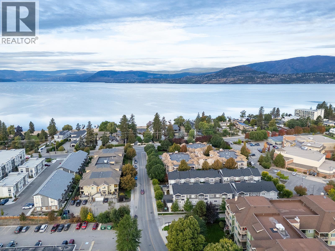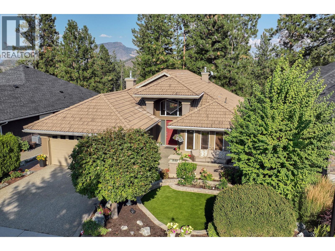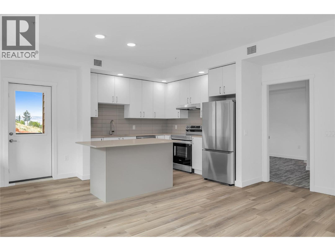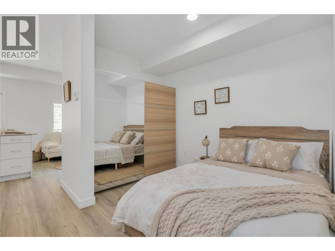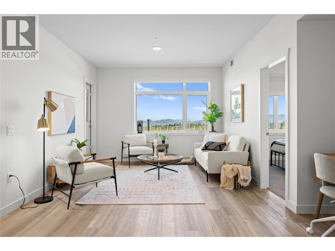1191 Sunset Drive Unit# 2906 Lot# 191
Kelowna, British Columbia
You can walk everywhere—because everything is right here. Saunter over to Prospera to catch a Rockets game (it's a Memorial Cup year, too!). Hit Tugboat Beach to soak up some rays. Wander over to multiple culinary hotspots just moments from your front door. Disc golf? Absolutely—you can be playing within minutes. Speaking of your place, it features many special additions crafted by a custom cabinet maker. These handcrafted upgrades were made exclusively for this home: an island that seats four, laundry room shelving, a custom pantry, a medicine cabinet in the primary bathroom, a wet bar, a wall-mounted desk/makeup table in the primary bedroom, and custom pull-out shelves. Everything is exactly where you want it to be—designed to make life both beautiful and organized. Tens of thousands of dollars in custom upgrades bring a thoughtful elegance to the space. The outdoor deck is spacious, to say the least. It's one of the standout features of this corner home. Even with a massive sectional, there's still plenty of room to move around. Enjoy expansive lake views and sparkling city lights all around you. The pickleball court is state-of-the-art, the two pools are decadent, and the spacious gym is one of the most popular amenities at One Water. There's even a Pilates studio! An active, resort-style lifestyle awaits in this home—complete with 9-foot ceilings! (id:61840)
RE/MAX Kelowna
2141 Kaslo Court
Kelowna, British Columbia
**Open House Sunday October 12th, 1pm-3pm ** Welcome to 2141 Kaslo Court - a warm, lovingly maintained family home nestled into a quiet cul-de-sac, no-through street in one of Kelowna's most central and connected neighbourhoods. Owned by the same family for years, this home has been meticulously cared for, filled with memories, and now ready for its next chapter. Set on a generous, flat 0.22-acre MF1-zoned lot with C-NHD future land use, it offers both comfort today and exciting possibilities for the future-whether that's creating a garden oasis, building a carriage home, or exploring redevelopment down the line. The home's bi-level layout is welcoming and functional, with bright, connected living spaces and room to grow. The covered deck out back has been a favourite spot for family dinners, morning coffee, and watching kids play in the yard. Whether you're a family looking for a quiet, central location, a couple planning for the future, or a developer seeking your next project, this property delivers. Surrounded by friendly neighbours, quiet streets, and just minutes to everything-schools, parks, shopping, restaurants and transit-yet tucked away in a peaceful, established neighbourhood -this is the kind of place where life feels easy, and community comes naturally. * Measurements data from a professional using Cubicasa for the floorplan, deemed highly reliable but not guaranteed so buyer must verify if important. (id:61840)
Royal LePage Kelowna
3617 Maiden Grass Court
Kelowna, British Columbia
Welcome to 3617 Maiden Grass Court, THE home in breath-taking McKinley Beach. Beautifully built by Frank Hinks, this 3-level luxury home sits on a private six-home street, just steps from Okanagan Lake. The large lot and adjacent no-build zones provide a unique level of privacy and ensure unobstructed lake views. With 3400+1700 sq ft finished garage space, this 4 bed+5 bath home with expansive decks, a roof-top patio, and four-car garage with height for 2 lifts, is a stand out! Front doors open to an immaculate tiled entry. Upstairs the grand room boasts high ceilings, sweeping views and a gorgeous wood-burning stove; the space transitions onto a covered entertaining deck. The kitchen features two ovens and eight-burner Fisher Paykel gas range; the pantry has a second fridge, freezer + prep sink; two bedrooms and two bathrooms complete this exceptional level. Up one half level is the private master suite featuring two closets, extra laundry, and a stunning bathroom with lake-view tub. The suite walks out to a private deck with built-in Frame TV and eight-person salt water spa. The walk-out level boasts a full bath and bedroom with matchless lake views, boot closets and a large laundry room. Through the doors into the garage, you’ll find 1700 sq ft of additional space, unparalleled in the community, featuring heated epoxy floors, storage and a half bath. The open roof-top patio is wired for a swim spa. Auto-shades, deck heaters, and closet built-ins are also home features. (id:61840)
Coldwell Banker Executives Realty
630 Boynton Place Unit# 325
Kelowna, British Columbia
Welcome to the Summit Building at Eminence on Knox Mountain. This bright and modern corner unit is perfectly positioned in a quiet and private location within the community. Designed to maximize natural light, the home features large windows throughout and an inviting open-concept layout. A true highlight is the oversized patio with direct walkout access, creating a seamless connection between indoor comfort and outdoor living. From here, enjoy tranquil views of the mountains and park, making it an ideal space to relax or entertain. Eminence offers residents access to thoughtfully designed future amenities, including a fitness studio, lounge, pool and hot tub and outdoor spaces for gathering and recreation. Nestled beside Knox Mountain Park with its network of hiking and biking trails, and just minutes from Downtown Kelowna, Okanagan Lake, UBCO, and the airport, this location blends nature with convenience. (id:61840)
Sotheby's International Realty Canada
630 Boynton Place Unit# 213
Kelowna, British Columbia
Welcome to the Summit at Eminence at Knox Mountain! The striking natural backdrop of Knox Mountain is the inspiration for Eminence’s upscale, modern mountain architecture and prominent streetscape, working in harmony with the prestigious, well-established neighbouring communities, Highpointe and Magic Estates. This charming well appointed two bedroom, two bathroom and den, offers 987 square feet of modern living space. This beautifully designed home features high-end finishes, including sleek stainless steel appliances and a stunning quartz backsplash that adds both style and durability to the kitchen. The elegant two-toned soft-close cabinets provide ample storage while maintaining a sophisticated, contemporary aesthetic. Eminence is rich in resort inspired amenities which include The Lodge an exclusive owners lounge, outdoor pool and hot tub, fitness centre, off leash dog park and direct access to Knox Mountain's hiking trail system. Whether you’re cooking, relaxing, or entertaining, this home offers the perfect balance of comfort and functionality. Don’t miss out on this ideal blend of luxury and practicality in a perfect location! Estimated completion September 2025. (id:61840)
Sotheby's International Realty Canada
6427 Spencer Road
Kelowna, British Columbia
Charming Home with Spectacular Valley Views in Country View Estates! Pride of ownership shines throughout this cozy & well-maintained 3-bed, 2-bath home with a workshop & 2000+sq ft. Perched high above the valley, this property offers breathtaking views that stretch for miles.The bright & inviting main floor features a sun-filled living & dining area, & a beautifully updated kitchen with peninsula eating bar, abundant storage, & newer high-end Maytag SS appliances.Step directly onto the back deck to take in the sweeping valley views which is the perfect spot for morning coffee or evening relaxation.The main level includes the primary bedroom, a 2nd bedroom, & 4pc bath.Downstairs you’ll find a spacious family room, 3rd bedroom, bath, & 3pc & a WORKSHOP with direct access to the backyard — ideal for hobbyists.Home boasts a double carport. Country View Estates is an all-ages community known for its peaceful atmosphere, relaxed lifestyle, pride of ownership, & convenient location.Enjoy low-maintenance, strata-managed living surrounded by nature & walking trails, just minutes from YLW Airport, UBCO, wineries, golf, & major shopping. The community is situated high above the valley offering stunning views all around & is surrounded by the beautiful & natural Mill Creek Regional Park. RV storage is available for a monthly fee, & two pets are welcome. Strata fee $239.49/month. Don’t miss this value-packed opportunity to enjoy the perfect blend of rural tranquility & city convenience! (id:61840)
Real Broker B.c. Ltd
787 Lawson Avenue Unit# 2
Kelowna, British Columbia
***NOW OFFERING A ""HOUSEHOLD PACKAGE"" WORTH OVER $15,000 (CALL FOR DETAILS OR VISIT OUR SHOW SUITE) ** LAST UNIT AVAILABLE ** WELCOME TO 787 LAWSON!. Another beautiful build brought to you by SNG & RAVA Homes. Come check out this sleek modern design located just steps to the downtown Core, Casino, restaurants and Okanagan Lake. As you step into this quality built 3-bedroom, 3 bathroom home you will be greeted with a large and bright open floor plan. This first floor offers large windows, fireplace, living room beautiful kitchen, guest bathroom and laundry/pantry. The kitchen offers SS appliance, energy efficient heat pump solid slab quartz back splash with matching counters, large to ceiling quality wood cabinets with soft close drawers, all sitting on 100% high quality waterproof flooring. Upstairs features 2 spare bedrooms, full guest bathroom, large master suite with a 3-piece ensuite. Other great features include, vaulted ceilings throughout the upper floor, Central air, single car garage w/ storage, electric car charger roughed in, gas range, bright sky lights, second floor balconies, custom blinds throughout, security cameras and glass railings on main level. GST Applicable. Hurry and call your Realtor now! ***SHOW SUITE NOW OPEN EVERY SATURDAY & SUNDAY 12-2 LOCATED UNIT #2*** (id:61840)
Royal LePage Kelowna
3000 Richter Street Unit# 18
Kelowna, British Columbia
Look no further! This bright top-floor end unit in the sought-after Mar-Dan Complex offers 2 bedrooms, 2 bathrooms, and a versatile 250 ft. sq. semi-finished storage room or workshop. A large covered deck extends your living space outdoors, while two parking spots—one covered and one surface—add convenience. The location is exceptional: walking distance to multiple grocery stores, cafes, restaurants, parks and the beach, plus on transit routes and close to elementary, middle, and secondary schools. Inside, smart updates blend comfort and style. A high-efficiency heat pump ($14,225) provides year-round comfort, complemented by a newer hot water tank (2021). The living room has modern lighting and a ceiling fan, while the kitchen offers extra cabinetry for plenty of storage. Other thoughtful touches include added laundry shelving, built-in drawers, an entry storage nook, and garden beds ready for your own vegetables. Move-in ready, well cared for, and in an unbeatable walkable location, this home is ideal for first-time buyers, families, or those downsizing who want lifestyle and convenience in a welcoming community. (id:61840)
Royal LePage Kelowna
6400 Spencer Road Unit# 41
Kelowna, British Columbia
Welcome to #41 at Country View Estates — a quiet, well-kept bare land strata community in scenic Ellison, Kelowna. This detached 4 bed, 3 bath home offers over 2,000 sqft of thoughtfully designed living space at the price of a townhome! Enjoy a bright, airy layout with large windows, mature landscaping, and a private yard perfect for relaxing or gardening. Recent major upgrades include poly-b plumbing removal and a new hot water tank for peace of mind. Over $30K in tasteful updates: flooring, fireplace, siding, toilets, cabinet refacing, appliances, washer/dryer, feature wall, sheds, and more. Central heating & A/C, oversized single garage, plus ample driveway parking. Located just minutes from YLW, UBCO, and Sunset Ranch Golf Course, with downtown Kelowna and major shopping only 15 minutes away. Surrounded by hiking trails and nature, this is the ideal blend of rural calm and city convenience. Low-maintenance, strata-managed living in a community that shows pride of ownership throughout. Don’t miss this value-packed opportunity! (id:61840)
Coldwell Banker Executives Realty
1160 Bernard Avenue Unit# 1207
Kelowna, British Columbia
Two Bedroom + Den with 2 parking stalls—this condo puts you right on the edge of downtown Kelowna. Lake, city, and mountain views from the 12th floor. Located in one of the city’s most sought-after buildings, residents enjoy premium amenities including a pool, hot tub, dry sauna, steam room, and gym, with groceries just an elevator ride away. The unit itself is spacious and features a smart split-bedroom floor plan and a den with sliding doors complete with a built-in Murphy bed— perfect for guests or an ultra flexible work or hobby space. Enjoy a generous kitchen with new stainless steel appliances, an oversized island, plenty of storage, and ample prep space—perfect for hosting or everyday living. In the living room, a cozy gas fireplace anchors the space, framed by big windows and stunning views. Retreat to the primary bedroom, where you will find a spacious walk in closet, as well as an ensuite with dual vanities and a separate soaker tub. Step out onto the private balcony to soak up the scenery, all framing those iconic Kelowna views. This condo also comes with two parking spots and a storage locker, and the building welcomes 2 dogs (up to 14"" at the shoulder) or 2 cats! Whether it’s biking the nearby trails, beach days, brewery hopping, or dining out, this location connects you to everything If you’re looking for comfort, convenience, and a view, this condo is sure to check all of the boxes! (id:61840)
Royal LePage Kelowna
1470 Denver Road
Kelowna, British Columbia
Located in the heart of Kelowna, this beautifully maintained bi-level home is truly move-in ready. Thoughtfully updated and well cared for, it offers 3 bedrooms, 2.5 bathrooms, and excellent suite potential. The main floor features a spacious primary bedroom with ensuite, a second bedroom, a 4-piece bath, a large living room with cozy gas fireplace, and a modernized kitchen with sliding glass doors leading to a covered deck. From here, you can enjoy views of the fully fenced, landscaped backyard oasis complete with garden space. The finished lower level provides plenty of additional living space, including a large rec room, third bedroom, full bathroom, two storage rooms, and a generous utility/laundry area. With direct garage access, this level is easily suited if desired. Recent upgrades include a brand-new hot water tank (2025), roof (2021), driveway (2021) and resealed Sept 20255, energy-efficient windows, and a built-in vacuum system. Sitting on a 0.17-acre MF1-zoned lot with C-NHD future land use designation, the property also presents redevelopment opportunities. All of this is ideally located close to schools, shopping, restaurants, one block to transit and a nice walk to Munson Pond—yet set within a quiet, family-friendly neighborhood. (id:61840)
Oakwyn Realty Okanagan
663 Denali Court Unit# 345
Kelowna, British Columbia
This custom-designed, one-owner Denali Ridge townhome combines refined comfort with everyday ease. Perched high on Dilworth Mountain, it showcases sweeping lake, valley, and forest views through vaulted ceilings, hardwood floors, and walls of windows that fill the home with light. The flexible floorplan offers open living spaces, a bright kitchen, and a fully finished daylight walkout level—ideal for a home theatre, fitness/yoga/dance studio, guest retreat, or creative workspace.. Enjoy your oversized balcony with topless glass railings, perfect for year-round relaxation or entertaining. Surrounded by nature yet minutes to central Kelowna, this home delivers both tranquillity, convenience and privacy. Seller is having the hardwood floors resurfaced in early November. Furnishings may also be available. Outstanding income opportunity: $72,000 in prepaid rent for a 1-year seller rent-back ($6,000/month), with an option to extend for a second year. (id:61840)
Royal LePage Kelowna
2670 Gordon Drive
Kelowna, British Columbia
LAND ASSEMBLY! PRIME LOCATION! This 5-lot assembly is located on the corner of Gordon and Raymer, 1 ACRE+, and there is potential for constructing a 6-story residential building with commercial on the ground level, under MF3 Zoning. This assembly's highly desirable location, strategic position on a transit corridor, and its accessibility to key amenities, mark it as a premium development prospect! City indicates 1.8 FAR + bonuses up to 2.3 FAR. This property is contingent on being sold together with 1190 Raymer Avenue MLS® 10360225, 1198 Raymer Avenue MLS® 10360220, 2690 Gordon Drive MLS® 10360211, 2680 Gordon Drive MLS® 10360203, and 2670 Gordon Drive MLS® 10360134. There are currently no permits or registration of the development. (id:61840)
Royal LePage Kelowna Paquette Realty
2690 Gordon Drive
Kelowna, British Columbia
LAND ASSEMBLY! PRIME LOCATION! This 5-lot assembly is located on the corner of Gordon and Raymer, 1 ACRE+, and there is potential for constructing a 6-story residential building with commercial on the ground level, under MF3 Zoning. This assembly's highly desirable location, strategic position on a transit corridor, and its accessibility to key amenities, mark it as a premium development prospect! City indicates 1.8 FAR + bonuses up to 2.3 FAR. This property is contingent on being sold together with 1190 Raymer Avenue MLS® 10360225, 1198 Raymer Avenue MLS® 10360220, 2690 Gordon Drive MLS® 10360211, 2680 Gordon Drive MLS® 10360203, and 2670 Gordon Drive MLS® 10360134. There are currently no permits or registration of the development. (id:61840)
Royal LePage Kelowna Paquette Realty
2680 Gordon Drive
Kelowna, British Columbia
LAND ASSEMBLY! PRIME LOCATION! This 5-lot assembly is located on the corner of Gordon and Raymer, 1 ACRE+, and there is potential for constructing a 6-story residential building with commercial on the ground level, under MF3 Zoning. This assembly's highly desirable location, strategic position on a transit corridor, and its accessibility to key amenities, mark it as a premium development prospect! City indicates 1.8 FAR + bonuses up to 2.3 FAR. This property is contingent on being sold together with 1190 Raymer Avenue MLS® 10360225, 1198 Raymer Avenue MLS® 10360220, 2690 Gordon Drive MLS® 10360211, 2680 Gordon Drive MLS® 10360203, and 2670 Gordon Drive MLS® 10360134. There are currently no permits or registration of the development. (id:61840)
Royal LePage Kelowna Paquette Realty
1190 Raymer Avenue
Kelowna, British Columbia
LAND ASSEMBLY! PRIME LOCATION! This 5-lot assembly is located on the corner of Gordon and Raymer, 1 ACRE+, and there is potential for constructing a 6-story residential building with commercial on the ground level, under MF3 Zoning. This assembly's highly desirable location, strategic position on a transit corridor, and its accessibility to key amenities, mark it as a premium development prospect! City indicates 1.8 FAR + bonuses up to 2.3 FAR. This property is contingent on being sold together with 1190 Raymer Avenue MLS® 10360225, 1198 Raymer Avenue MLS® 10360220, 2690 Gordon Drive MLS® 10360211, 2680 Gordon Drive MLS® 10360203, and 2670 Gordon Drive MLS® 10360134. There are currently no permits or registration of the development. (id:61840)
Royal LePage Kelowna Paquette Realty
1198 Raymer Avenue
Kelowna, British Columbia
LAND ASSEMBLY! PRIME LOCATION! This 5-lot assembly is located on the corner of Gordon and Raymer, 1 ACRE+, and there is potential for constructing a 6-story residential building with commercial on the ground level, under MF3 Zoning. This assembly's highly desirable location, strategic position on a transit corridor, and its accessibility to key amenities, mark it as a premium development prospect! City indicates 1.8 FAR + bonuses up to 2.3 FAR. This property is contingent on being sold together with 1190 Raymer Avenue MLS® 10360225, 1198 Raymer Avenue MLS® 10360220, 2690 Gordon Drive MLS® 10360211, 2680 Gordon Drive MLS® 10360203, and 2670 Gordon Drive MLS® 10360134. There are currently no permits or registration of the development. (id:61840)
Royal LePage Kelowna Paquette Realty
1795 Heimlich Road
Kelowna, British Columbia
Custom-Built Estate with Expansive Workshop & Garage Welcome to one of the most captivating properties you'll ever encounter. Completed in 2008 by an Owner-Builder over a meticulous four-year period. Home showcases exceptional craftsmanship, timeless design and thoughtful details throughout. Every visitor is left in awe of its pristine condition and undeniable charm. Home Features •In-floor water heating system for year-round comfort •Surround sound in living room. •Certified wood stove and all-copper plumbing lines •Instant hot water system and water softener •Additional tap in the Country style kitchen-for direct Well Water access. So good! From the distressed Maple cabinetry to the antique-style appliances and elegant marble countertops...this kitchen is ""TOO CUTE"" ! •Detached Garage approx 796 sq ft, Insulated and heated with wood stove Two 8' overhead doors and 10' ceilings, dimensions:Aprox 30' x 26' •Massive Workshop approx 3,296 sq ft, dimensions: 30' x 112' •Five overhead doors: two 12', two 10' one 8' •First section: unfinished, includes most sheathing and partial insulation, Rough-in for full bathroom and electrical (inspected, needs finishing) •Lg shop area & mid narrow section: finished with tongue-and-groove sheathing and soaring 14' ceilings Property is more than just a home- it's a statement of quality, care and vision. Whether you're seeking a private retreat, a workshop haven, or a unique investment, this Estate delivers on every front. (id:61840)
Team 3000 Realty Ltd
1795 Heimlich Road
Kelowna, British Columbia
Custom-Built Estate with Expansive Workshop & Garage Welcome to one of the most captivating properties you'll ever encounter. Completed in 2008 by an Owner-Builder over a meticulous four-year period. Home showcases exceptional craftsmanship, timeless design and thoughtful details throughout. Every visitor is left in awe of its pristine condition and undeniable charm. Home Features •In-floor water heating system for year-round comfort •Surround sound in living room. •Certified wood stove and all-copper plumbing lines •Instant hot water system and water softener •Additional tap in the Country style kitchen-for direct Well Water access. So good! From the distressed Maple cabinetry to the antique-style appliances and elegant marble countertops...this kitchen is ""TOO CUTE"" ! •Detached Garage approx 796 sq ft, Insulated and heated with wood stove Two 8' overhead doors and 10' ceilings, dimensions:Aprox 30' x 26' •Massive Workshop approx 3,296 sq ft, dimensions: 30' x 112' •Five overhead doors: two 12', two 10' one 8' •First section: unfinished, includes most sheathing and partial insulation, Rough-in for full bathroom and electrical (inspected, needs finishing) •Lg shop area & mid narrow section: finished with tongue-and-groove sheathing and soaring 14' ceilings Property is more than just a home- it's a statement of quality, care and vision. Whether you're seeking a private retreat, a workshop haven, or a unique investment, this Estate delivers on every front. (id:61840)
Team 3000 Realty Ltd
654 Cook Road Unit# 611 Lot# 279
Kelowna, British Columbia
Beautifully presented top-floor, two-bedroom plus den condo located in Kelowna sought-after Lower Mission. Just steps from the Beach, Gyro, Beach, H2O, adventure centre and local dining spots, including the Eldorado, and Basil and Mint. This bright and spacious unit offers a functional open plan living area with two well-sized bedrooms, two full bathrooms and a den ideal for a home office or extra guest bedroom space. The top floor location provides added quiet, natural light, and a generous balcony. Perfect for enjoying Okanogan evenings. The condo comes fully furnished and includes one secure, underground parking stall and en suite laundry. Playa Del Sol is an amenity-rich resort-style complex, which includes an outdoor pool, hot tub, fitness centre, owners' lounge, and bbq area. Zoned for long-term rentals, and has potential for short-term rentals in the future. This property is an ideal opportunity for investors, part-time residence or full-time living in one of Kelowna's most vibrant communities. Pets are permitted – a small number of fish, up to two caged birds, or one cat and one dog. Dogs, no taller than 15 inches at the shoulder. Note: heat is included in the strata fee. Measurements taken from I Guide. Now vacant and ready to view at short notice. Seller is motivated. (id:61840)
Coldwell Banker Horizon Realty
3642 Mission Springs Drive Unit# 103c
Kelowna, British Columbia
DEVELOPER PROMO NO STRATA FEES FOR 3 YEARS!! This new 3 bedroom, 3 bathroom home offers 1445 sq ft of well planned living space. A park space is located directly outside the front door, and the lower level includes a den or office suitable for remote work. The main floor features an open layout connecting the living, dining, and kitchen areas. The kitchen includes quartz countertops, modern cabinetry, and access to a patio with a natural gas hookup. Oversized windows bring in natural light, luxury vinyl flooring covers the main areas, and 9 foot ceilings add to the sense of space. Green Square amenities include community garden plots, a fitness facility, rooftop patio, dog wash, and bike storage. Nearby are wineries, restaurants, parks, shopping, and Gyro Beach. GST is applicable, with potential exemption for first time buyers in BC. (id:61840)
Royal LePage Kelowna
3642 Mission Springs Drive Unit# 102c
Kelowna, British Columbia
DEVELOPER PROMO NO STRATA FEES FOR 3 YEARS!! This brand new home offers 3 bedrooms, 3 bathrooms, and 1445 sq ft of functional space. A park space sits directly in front of the unit, and the lower level includes a den or office suitable for working from home. The open concept main floor connects the living, dining, and kitchen areas. The kitchen is finished with quartz countertops and modern cabinetry, and the adjoining patio includes a natural gas hookup. Large windows bring in plenty of natural light. Durable luxury vinyl flooring runs through the main areas and 9 foot ceilings create a spacious feel. Green Square includes garden plots, a fitness room, rooftop patio, dog wash, and bike storage. Close by are wineries, restaurants, a park, shopping, and Gyro Beach. GST is applicable, with a possible exemption for first time buyers. (id:61840)
Royal LePage Kelowna
3642 Mission Springs Drive Unit# 601c
Kelowna, British Columbia
DEVELOPER PROMO NO STRATA FEES FOR 3 YEARS! This 6th floor penthouse in Green Square Vert offers 3 bedrooms, 2 bathrooms, and 1777 sq ft of interior living space along with 900 sq ft of outdoor space that includes a hot tub. The unit faces south and east for morning sun. Features include custom cabinetry, marble style quartz countertops, engineered hardwood flooring, and Fisher Paykel appliances. Two parking stalls and a large in unit storage room are included. Green Square amenities include garden plots, a fitness facility, rooftop patio, dog wash, and bike storage. Wineries, restaurants, parks, Gyro Beach, and shopping are only minutes away. GST is applicable, with possible exemption for first time buyers in BC. NOTE THESE PICS ARE OF A SIMILAR UNIT. (id:61840)
Royal LePage Kelowna
3634 Mission Springs Drive Unit# 701b
Kelowna, British Columbia
DEVELOPER PROMO NO STRATA FEES FOR 3 YEARS!! Located in the heart of the Lower Mission, this Green Square Vert penthouse offers 3 bedrooms, 2 bathrooms, and 1777 sq ft of interior living space. An additional 900 sq ft of outdoor space includes a hot tub and views of Okanagan Lake and the surrounding mountains. Interior features include custom cabinetry, marble inspired quartz countertops, engineered hardwood flooring, Fisher Paykel appliances, custom closets, and quality finishes throughout. Two parking stalls and a large in unit storage room are included. Green Square provides extensive amenities including the Modo car share program, community garden plots, fitness facility, rooftop patio, dog wash, and bike storage. The location offers quick access to wineries, restaurants, parks, shopping, and Gyro Beach, just two blocks away. GST is applicable, with a possible exemption for first time buyers in BC. (id:61840)
Royal LePage Kelowna
3634 Mission Springs Drive Unit# 601b
Kelowna, British Columbia
DEVELOPER PROMO NO STRATA FEES FOR 3 YEARS!! Welcome to Green Square Vert in the heart of Kelowna’s Lower Mission. This brand new 6th floor home in Building B offers 900 sq. ft. of modern living with 2 bedrooms, 2 bathrooms, and 2 parking stalls. Inside, you’ll find a thoughtfully designed layout with a clean, contemporary style. The open concept kitchen and living area feature quartz countertops, chrome fixtures, and calming modern tones throughout. The bright living space extends to a large northeast-facing patio, where you can enjoy mountain views and make the most of Okanagan evenings with a gas BBQ hookup. Green Square Vert residents enjoy a range of amenities, including a rooftop patio, community garden, fitness facility, dog/bike wash station, and secure bike storage. The location is hard to beat, beaches, shopping, schools, and restaurants are all close by, offering a true blend of convenience and lifestyle. Price is GST applicable. First-time buyers may qualify for the BC new construction GST exemption. (id:61840)
Royal LePage Kelowna
3642 Mission Springs Drive Unit# 502c
Kelowna, British Columbia
DEVELOPER PROMO NO STRATA FEES FOR 3 YEARS!! Welcome to Green Square Vert in Kelowna’s Lower Mission. This brand-new condo features the largest floor plan available at 960 sq. ft., with 2 bedrooms, 2 bathrooms, and 2 parking stalls. The open concept design maximizes natural light and offers lake and mountain views. Interior finishes include quartz countertops, European-inspired flat panel cabinetry, stainless steel appliances, and chrome fixtures, creating a modern and functional living space. The large northwest facing patio comes equipped with a gas BBQ hookup, ideal for outdoor living. Residents of Green Square Vert enjoy access to a rooftop patio, fitness facility, community garden, secure bike storage, and a dog/bike wash station. The location offers quick access to beaches, restaurants, schools, and shopping a true Lower Mission lifestyle. GST applicable. First-time home buyers may qualify for the BC new construction GST exemption. (id:61840)
Royal LePage Kelowna
875 Stockley Street Unit# 26
Kelowna, British Columbia
Motivated Seller!! Cypress Point perfection—with 2,080 sq.ft., 2 beds, 3 bath, & unobstructed mountain + golf course views! This immaculate 1 owner villa in the peaceful, prestigious Cypress Point community offers the perfect blend of comfort, elegance, and lock-and-leave, maintenance-free executive living. Perched above the award-winning Black Mountain Golf Course & featuring high-end finishes, a rich palette & thoughtful open layout w/ bright walkout lower level. The chef-inspired kitchen features granite counters, a 9-ft island & walk-in pantry—perfect for daily life & entertaining. The kitchen flows into a spacious living room w/ hardwood floors, cozy gas fireplace & large windows framing the panoramic, unobstructed mountain & golf course views; incl. the water feature surrounding the iconic island green on Hole 5—ideal for morning coffee or sunset wine! The primary bedroom is a serene retreat w/full ensuite, walk-in closet & deck access. The lower level offers a 2nd bdrm w/ walk-in closet + full bath + Den, storage room , bright rec room w/ space for a 3rd Bdrm & walkout access to the 2nd expansive deck w/equally stunning views. Extras: high-end window coverings, Hardie board siding, A/C, double garage, gas BBQ + Hot tub hookups. Low strata fees incl. envelope maintenance & landscaping! Just 15 mins to beachfront shops/dining & 30 mins to Big White. This is Okanagan living at its best—Upgrade your Lifestyle Today! (id:61840)
Exp Realty (Kelowna)
4934 Haskins Court
Kelowna, British Columbia
OPEN HOUSE SAT OCT 11TH, 1-3PMWelcome to 4934 Haskins Court, a 3-bedroom plus office, 3.5-bathroom home in Kelowna’s Upper Mission. Nestled on a quiet cul-de-sac, this 2,564 sq. ft. property offers bright, open living spaces, outdoor areas, and a prime location close to top-rated schools, beaches, hiking trails, and award-winning wineries. The main floor features an inviting living room with a cozy gas fireplace, rich hardwood floors, a spacious dining area, a powder room, and a chef’s kitchen complete with wood cabinetry, stainless steel appliances, and a central island. Oversized windows overlook the landscaped backyard with mature apricot and plum trees, vibrant perennial gardens, and a covered patio for year-round entertaining. Upstairs, the primary suite includes a walk-in closet and ensuite, with two additional bedrooms and a full bathroom ideal for family or guests. The fully finished basement, with its separate entrance, offers a large rec room, full bathroom, and an office that could serve as a fourth bedroom. With this layout and private entry, the lower level offers excellent suite potential, ideal for extended family, guests, or generating rental income. Situated minutes from Anne McClymont Elementary, Okanagan Mission Secondary, Gyro and Rotary Beaches, and top wineries including CedarCreek Estate Winery and Summerhill Pyramid Winery, this home delivers the Okanagan lifestyle. Move-in ready and 4934 Haskins Court is a rare Upper Mission opportunity. (id:61840)
Stilhavn Real Estate Services
514 Quartz Crescent Unit# 6
Kelowna, British Columbia
LOCATION, LOCATION – Upper Mission 4-Bedroom with Pool & Lake Views. Stunning 4-bedroom, 3-bathroom home in highly sought-after Upper Mission offering panoramic lake and city views from nearly every room. Bright, open layout with spacious living area, large windows, and a gourmet kitchen featuring granite countertops, generous island, and butler’s pantry with second fridge. Primary suite includes a walk-in shower; three additional bedrooms plus den provide ample space for family or work-from-home. Walkout basement with expansive windows, soundproofed ceilings, and open design ideal for entertaining, games, or media space. Outdoor living at its finest with saltwater pool, secluded hot tub, covered balcony with awning, and fully fenced low-maintenance yard with artificial turf — perfect for pets and kids. Enjoy ultimate privacy with a property behind that is not suitable for subdivision. Located on a quiet, private 6-home street, just minutes to top-rated schools, parks, trails, wineries, and the new shopping centre (Save-On-Foods, Shoppers, Starbucks). Extras include water in strata fee ($200/month), dual-zone HVAC, wide plank engineered hardwood, and quality finishes throughout. A rare opportunity to own a view property in one of Kelowna’s most desirable neighbourhoods. (id:61840)
RE/MAX Kelowna
610 Arrowleaf Lane
Kelowna, British Columbia
Executive Upper Mission Home with Views! Ideal for empty nesters, downsizers, or families with older children, this well-cared-for rancher with a walkout basement sits in a quiet, established pocket of the Upper Mission and offers a thoughtful layout, scenic views, and suite potential—all in one inviting package. Inside, enjoy the ease of true one-level living with vaulted ceilings throughout. Take in beautiful lake and city views from several vantage points, with large windows and smart orientation bringing in natural light while connecting you to the Okanagan landscape. The main floor features the primary bedroom with ensuite, a bright open-concept kitchen and living space, laundry and office, plus direct access to the garage and parking—perfect for those wanting to avoid stairs in daily life. Downstairs, the fully finished basement offers a spacious rec area and family room with a separate entrance—a generous storage and plumbed for a kitchen, giving you flexible options for a future suite, guest quarters, or extended family living. The location is a true highlight—within walking distance to the new Mission Village Shopping Centre, nearby schools, parks, offering everyday convenience without sacrificing the peaceful, residential feel. This home has been well maintained and thoughtfully designed, offering a great foundation for personalization over time. Whether you're seeking comfort, convenience, or future flexibility, this property delivers on all fronts. (id:61840)
Vantage West Realty Inc.
665 Cook Road Unit# 383
Kelowna, British Columbia
Detached home for sale in the highly sought-after Somerville Corner. Nestled in a quiet cul-de-sac within the desirable Lower Mission area, this property offers a serene living experience in a lovely, quiet neighborhood. This home boasts three spacious bedrooms and two full bathrooms on the upper floor. The main floor features a comfortable living room, dining room, kitchen, family room, a convenient half bathroom, and a laundry area. One of the highlights of this property is its private, fenced backyard, offering ample green space perfect for children, pets, or simply relaxing on warm summer days. The backyard provides plenty of room for activities and enjoyment. Recent upgrades to the home include fresh paint throughout, an air conditioning unit replaced in 2022, a hot water tank replaced in 2021, and new carpet installed within the last few years. The property also includes a two-car garage. Somerville Corner is a pet and family-friendly community that features its own park and playground. Residents can also enjoy easy access to the Mission Greenway, walking and biking trails, the beach, and the H2O Adventure + Fitness Centre. The development also benefits from low strata fees. All measurements for the property have been taken from iGUIDE (id:61840)
RE/MAX Kelowna
5300 Main Street Unit# 202
Kelowna, British Columbia
1,078 sq ft 2 Bedroom Condo in the prestigious Parallel 4 Penthouse Collection (one of only 4 condos!). Brand new. Move in ready. Spacious, open layout with split bedroom floorplan. Contemporary kitchen with top-of-the-line Samsung stainless steel, wifi-enabled appliances including a gas stove. Easy access to the private balcony with gas hookup for your BBQ. The spacious primary bedroom offers a walk-in closet with built-in shelving and a luxurious ensuite with quartz counters and a beautiful-tiled shower. 1 Underground parking included (with an additional available to rent from Strata). Bright, convenient and comfortable living in Kelowna's sought after Kettle Valley community. Located directly across from the Village Centre, you'll have easy access to all the shops and services in the neighbourhood, while still enjoying the peacefulness of Kettle Valley living. Chute Lake Elementary School is just a short walk away, making this an excellent choice for small families. Enjoy the benefits of buying new including: New Home Warranty, Property Transfer Tax Exemption (conditions apply), and 1st Time Home Buyer GST Rebate (conditions apply). Parallel 4 in Kettle Valley is a brand new boutique community with condos, live/work, and townhomes. Showhome Open This Week Friday & Saturday from 12-3pm or by appointment. Note: Closed Sunday Oct. 12 for Thanksgiving. (id:61840)
RE/MAX Kelowna
5300 Main Street Unit# 121
Kelowna, British Columbia
Brand New. Parallel 4 Boutique Community in Kettle Valley. 3-bedroom, 3-bathroom open-concept living, with large windows overlooking the beautifully landscaped front yard. Entertain in style in the gourmet two-tone kitchen, complete with a waterfall island, designer finishes, and top-of-the-line Wi-Fi-enabled Samsung appliances. Thoughtful touches include built-in cabinets in the living room, custom closet shelving, roller blind window coverings, and more to elevate the space. The main floor also boasts 9ft ceilings and luxury vinyl plank flooring throughout. Upstairs, the primary bedroom features a spacious walk-in closet and an ensuite with a rainfall shower & quartz countertops. Two additional bedrooms, both with walk-in closets, share a full bathroom with a tub, while a convenient laundry area completes the third floor. Enjoy seamless indoor-outdoor living with a covered deck off the dining room and a fully fenced front yard-perfect for kids or pets. The lower level provides access to a double-car tandem garage with EV charging roughed-in, along with a rear entry off the laneway. Live steps away from top-rated schools, endless parks and trails, grocery options, award-winning wineries & more. Don’t wait to call one of Kelowna’s most coveted neighbourhoods home. This brand-new townhome is move-in ready and PTT-exempt. Showhome Open This Week Friday & Saturday from 12-3pm or by appointment. Note: Closed Sunday Oct. 12 for Thanksgiving. (id:61840)
RE/MAX Kelowna
5300 Main Street Unit# 112
Kelowna, British Columbia
Brand new, move-in ready townhome at Parallel 4 - Kettle Valley's newest boutique community. Parallel 4 is located in the heart of Kettle Valley, across the street from the Village Centre. Discover the benefits of a new home including PTT Exemption (some conditions may apply), New Home Warranty, contemporary design and being the first to live here. This 4-bedroom, 4-bathroom townhome offers an ideal floorplan for your family. You’ll love the spacious two-tone kitchen featuring an oversized waterfall island, designer brass fixtures, and quartz backsplash and countertops. The primary suite, with an ensuite and walk-in closet, is on the upper floor alongside two additional bedrooms. A fourth bedroom and bathroom are on the lower level. Other thoughtful details include custom shelving in closets, rollerblinds window coverings, an oversized single-car garage roughed in for EV charging, and a fenced yard. Located across Kettle Valley Village Centre, enjoy a walkable lifestyle close to the school, shops, pub and parks. Your unparalleled lifestyle starts right here, at Parallel 4. (note - photos and virtual staging from a similar home in the community). Parallel 4 in Kettle Valley is a brand new boutique community with condos, live/work and townhomes. Showhome Open This Week Friday & Saturday from 12-3pm or by appointment. Note: Closed Sunday Oct. 12 for Thanksgiving. (id:61840)
RE/MAX Kelowna
5300 Main Street Unit# 115
Kelowna, British Columbia
BRAND NEW TOWNHOME in KETTLE VALLEY’S NEW COMMUNITY - PARALLEL 4, featuring move-in ready and move-in soon condos, townhomes and live/work homes. This inviting 3-bedroom plus flex, 4-bathroom home offers views of Okanagan Lake and neighboring parks. With approximately 2,384 square feet of thoughtfully designed living space, it is perfect for a growing family. The open-concept main level is designed for modern living, with 10ft ceilings, a bright and spacious living area, and a gorgeous kitchen at the heart of the home, featuring an oversized island, quartz countertops, stylish two-tone cabinetry, and WiFi-enabled appliances. The dining area provides access to a patio, while an additional nook creates the perfect workspace. Upstairs, the primary suite is complete with a walk-in closet and ensuite bathroom. Two additional bedrooms and a full bathroom complete this level. The lower level boasts a generous flex space with a full bathroom and street access, ideal for a fourth bedroom, home office, gym, or even a guest suite for your out-of-town visitors. A double-car garage with EV charger rough-in adds convenience. With its prime Kettle Valley location, Parallel 4 ensures you can enjoy the many benefits of Kettle Valley living - you’re steps from shops, parks, and schools. Photos and virtual tour are from a similar unit and some home features may differ slightly. Showhome Open This Week Friday & Saturday from 12-3pm or by appointment. Note: Closed Sunday Oct. 12 for Thanksgiving. (id:61840)
RE/MAX Kelowna
5300 Main Street Unit# 203
Kelowna, British Columbia
Presenting #203 in the exclusive Parallel 4 Penthouse Collection – a bright and spacious, move-in ready condominium offering 1,035 sqft of open-concept living. This two-bedroom, two-bathroom condo is designed for modern comfort with a layout that feels both expansive and inviting. The kitchen features sleek Samsung stainless steel appliances, including a gas stove, complemented by three large storage closets in the corridor adjacent to the kitchen. With abundant natural light flooding the space, this home feels airy and open throughout. The balcony is perfect for relaxing or entertaining with a gas hookup for your BBQ, and a peek-a-boo lake view from the patio. The generously sized primary bedroom offers a walk-in closet with built-in shelving and ensuite with quartz countertops and a beautifully designed shower. The second bedroom is equally well-appointed, and the second bathroom continues the high-end finishes. Located in the desirable Kettle Valley area, you’ll be just moments from local shops, restaurants, and outdoor spaces. Don't miss this unique opportunity to own a beautiful home in the brand-new Parallel 4 community, which includes condos, live/work spaces, and townhomes. Showhome Open This Week Friday & Saturday from 12-3pm or by appointment. Note: Closed Sunday Oct. 12 for Thanksgiving. (id:61840)
RE/MAX Kelowna
5300 Main Street Unit# 103
Kelowna, British Columbia
Parallel 4, Kettle Valley’s NEWEST COMMUNITY, is NOW SELLING move-in ready and move-in soon condos, townhomes and live/work homes. Enjoy all the benefits of a brand-new home – stylish and modern interiors, new home warranty, No PTT (some conditions apply), and the excitement of being the first to live here. This 4-bedroom, 4-bathroom townhome offers views of Okanagan Lake and neighbouring parks, and was designed to be the ideal townhome for your family. The spacious and stylish kitchen is the centre of the main living area, and features an oversized waterfall island (perfect for snack time, homework time and prepping dinner), quartz countertops and backsplash, and designer brass fixtures. Access the front patio from the dining room, and enjoy movie-night in the comfortable living room. The primary suite, with an ensuite and walk-in closet, is on the upper floor alongside two additional bedrooms. A fourth bedroom and bathroom are on the lower level. Other thoughtful details include custom shelving in closets, roller blind window coverings, an oversized single-car garage roughed in for EV charging, and a fenced yard. Located across Kettle Valley Village Centre, enjoy a walkable lifestyle close to the school, shops, pub and parks. (note - photos and virtual staging from a similar home in the community). Showhome Open This Week Friday & Saturday from 12-3pm or by appointment. Note: Closed Sunday Oct. 12 for Thanksgiving. (id:61840)
RE/MAX Kelowna
5300 Main Street Unit# 124
Kelowna, British Columbia
Step inside this brand new, move-in ready townhome at Parallel 4, Kettle Valley's newest community. It's the only one like it in the community! The open-concept main floor boasts a spacious, gourmet two-tone kitchen with a large island, designer finishes and Wi-Fi enabled Samsung appliances including fridge, dishwasher, gas stove and built-in microwave. Enjoy seamless indoor/outdoor living and bbq season with the deck off the kitchen. Retreat to the bedrooms upstairs. The primary has a large walk-in closet and ensuite with rainfall shower and quartz counters. 2 additional bedrooms, a full bathroom, and laundry complete this level. Other designer touches include 9ft ceilings, a built-in floating tv shelf in the living room, custom closet shelving, a built-in bench in the mud room, and roller blinds. This home features an xl double side-by-side garage wired for EV. Home 124 boasts a lot of yard space! Access the front and side yard from the main level entrance, with gated access to Chute Lake Road. Live steps away from top-rated schools, endless parks and trails, grocery options, award-winning wineries & more. Don’t wait to call one of Kelowna’s most coveted family-friendly neighbourhoods home. This brand-new townhome is move-in ready and PTT-exempt. Showhome Open This Week Friday & Saturday from 12-3pm or by appointment. Note: Closed Sunday Oct. 12 for Thanksgiving. (id:61840)
RE/MAX Kelowna
5300 Main Street Unit# 118
Kelowna, British Columbia
Brand New LIVE/WORK Opportunity in Kettle Valley. Parallel 4 introduces one of only three exclusive Live/Work homes—designed with home-based business owners in mind. The home features a dedicated area that lends itself perfectly to a business space without compromising your personal living area. The dedicated work area features double pocket doors providing separation from the main living area, street front access off Main Street and opportunity for signage—ideal for bookkeepers, counselors, designers, advisors, and more. When it’s time to unwind, step inside the 3-bed, 3-bath townhome featuring an open-concept main floor with 9ft ceilings and large windows. The gourmet two-tone kitchen shines with a quartz waterfall island, designer finishes, and Wi-Fi-enabled Samsung appliances. Upstairs, the primary suite offers a spacious walk-in closet and ensuite with quartz counters and a rainfall shower. Two additional bedrooms, a full bath, and laundry complete the upper floor. Enjoy a covered deck off the living room, an XL tandem garage with EV rough-in, and rear lane access. Live in Kelowna's sought-after family community, Kettle Valley—steps from top-rated schools, parks, trails, grocery options, and wineries. Move-in ready and PTT-exempt. Showhome Open This Week Friday & Saturday from 12-3pm or by appointment. Note: Closed Sunday Oct. 12 for Thanksgiving. (id:61840)
RE/MAX Kelowna
5300 Main Street Unit# 106
Kelowna, British Columbia
Parallel 4 - Brand New Townhome in Kettle Valley. Buy now and enjoy the benefits of NEW including new home warranty, No Property Transfer Tax (some conditions apply), 1st time home buyer GST rebate, and the opportunity to be the first people to live in this amazing home. Spacious layout flooded with natural light, boasting 9ft ceilings and luxury vinyl plank flooring throughout the main living area. Kitchen with two-toned cabinets, quartz counters, and wi-fi-enabled Samsung appliances. 3 bedrooms located upstairs including the primary with walk-in closet with built-in shelving and spa-like ensuite. Downstairs, a flexible space with washroom and street access is perfect for guests, home office or gym. With a double garage, ev charger rought-in, and proximity to parks, schools and amenities this home offers ultimate Okanagan lifestyle. Don't miss your opportunity to live a lifestyle of unparalleled convenience and luxury in the heart of Kettle Valley. Photos of similar home in community. Showhome Open This Week Friday & Saturday from 12-3pm or by appointment. Note: Closed Sunday Oct. 12 for Thanksgiving. (id:61840)
RE/MAX Kelowna
1057 Frost Road Unit# 218
Kelowna, British Columbia
**Ascent-Exclusive 2.99% MORTGAGE RATE Incentive On Now** (conditions apply). Ascent - Brand New, Move-In-Ready Condos in Kelowna's Upper Mission. Discover Kelowna's best-selling, best-value condos where size matters, and you get more of it. #218 is a Contemporary and Stylish Merlot plan, and features an open floorplan, quartz countertops and stainless steel appliances. 2 Bedrooms are located on opposite sides of the living area, providing privacy. The foyer is spacious with a nook suitable for a desk. Enjoy the outdoors with a nice-sized balcony off the living room, and it also comes with two parking included! Size Matters at Ascent. This 2-bedroom condo is approx 1,018 sqft. Plus, living at Alpha at Ascent means access to the Ascent Community Building, featuring a gym, games area, kitchen, patio, and more. Located in Upper Mission, you’re just steps from Mission Village at The Ponds where you'll enjoy Save On Foods, Shopper's Drug Mart, a Starbucks and various other services and businesses. Built by Highstreet, this Carbon-Free Home is eligible for PTT-exemption*, and comes with double warranty. *Eligible for Property Transfer Tax Exemption* (save up to approx. $9,398 on this home). *Plus new gov’t GST Rebate for first time home buyers (save up to approx. $28,495 on this home)* (*conditions apply). Photos are of a similar home; some features may vary. Showhome Open This Week Thursday to Sunday from 12-3pm or by appointment. Note: Closed Oct. 12 for Thanksgiving. (id:61840)
RE/MAX Kelowna
1332 Morgan Road
Kelowna, British Columbia
**Open House Saturday October 11th, 1pm-3pm ** Priced to sell! Listed $25,000 under recent private appraisal. This well-maintained half duplex offers 3 bedrooms, 2 bathrooms, a bright upstairs layout enhanced by two solar tubes, a large covered deck off of the dining room, and a beautifully landscaped fully-fenced backyard with bonus freestanding deck and pergola- perfect for outdoor living and entertaining. The lower level includes a family room/rec room, laundry room, bathroom, and an oversized bedroom that was previously two bedrooms that can be converted back, creating a 4-bedroom home to suit your needs. With ample parking, a suiteable layout, and MF1 zoning, this property also offers exciting future development potential. Whether you're looking to move right in, add value, or hold as an investment, this property checks all the boxes. (id:61840)
Royal LePage Kelowna
5147 Silverado Place
Kelowna, British Columbia
A rare opportunity in Sunset Ranch—this detached home is one of only three of its kind in the community, set at the end of a quiet cul-de-sac with a prime location directly overlooking the golf course. With a direct pathway to the fairway and its own golf cart garage, this property offers a lifestyle unmatched by others in the neighbourhood. Expansive park-like lot provides space and privacy, with room to add a pool if desired. Offering 4 bedrooms + den, 4 bathrooms, across three levels, the home is designed for comfort and flexibility. The main level features vaulted ceilings, a tiled fireplace, and large windows framing views of the mountains, valley, and golf course. The kitchen boasts shaker cabinetry, a full pantry, and peninsula seating, opening to the dining area with walkout access to a deck spanning the length of the home. A sought-after main-floor primary suite includes a walk-in closet, spa-inspired ensuite, and patio access, while main-floor laundry adds convenience. Upstairs, a loft-style landing leads to a generous guest suite with its own ensuite and golf course views. The lower level is a bright walkout with oversized windows, a massive rec room, two additional bedrooms, a 4-piece bath, and a cozy playroom. Outside, multiple patios and mature landscaping create a private retreat ideal for entertaining. With a double garage plus golf cart bay, extra storage, and an exceptional setting, this is one of Sunset Ranch’s most unique and desirable homes. (id:61840)
Unison Jane Hoffman Realty
644 Lequime Road Unit# 8
Kelowna, British Columbia
Quick Possession Possible! Just one block from Okanagan Lake and minutes from the H2O Centre, sports fields, an ice rink, schools, and parks, this townhouse offers convenient access to everything you need to enjoy the Okanagan lifestyle! Inside, the modern kitchen features quartz countertops with bar style seating, abundant cabinetry, stainless steel appliances, including a brand new fridge, and a stylish tile backsplash. The kitchen opens to the dining and living areas, which lead out to a balcony complete with a gas hookup for your BBQ. A bedroom on the main living level adds even more flexibility to the layout. Upstairs, the primary bedroom has its own private balcony, walk-in closet, and full ensuite, while the third bedroom comes with its own full ensuite, perfect for guests or family. The spacious loft area provides a versatile space for a home office, yoga studio, or additional living space, alongside a convenient laundry area. On the entry level, you’ll find a double-car tandem garage. The complex is pet-friendly, perfectly situated, and ready for you to enjoy loving where you live! (id:61840)
Realty One Real Estate Ltd
Royal LePage Kelowna
4117 Gallaghers Boulevard S
Kelowna, British Columbia
A Rare Golf Course Retreat with Membership Bonus. Resort-style living at your doorstep! This beautifully updated 4 bed + den, 3 bath walk-out rancher sits directly on the 14th hole of Gallaghers Canyon Golf Course and offers 3,194 sq ft of refined living. Enter your home through a private west-facing courtyard and step into a bright, open main level with soaring vaulted ceilings, expansive view windows, and timeless finishes. The granite kitchen with abundant prep space flows seamlessly into the living and dining areas, creating the perfect setting for entertaining. The kitchen and living room space open directly onto a 40’ east-facing deck overlooking the fairway, ideal for morning coffee, alfresco dining, or evening gatherings. The primary bedroom is a serene retreat with dual-sided fireplace, spa-inspired ensuite with granite. Downstairs offers 2 additional bedrooms, full bath, spacious family room with patio, and abundant storage. Quality details include hickory hardwood and maple floors, concrete tile roof, Leaf Filter, new HVAC/Heat Pump and easy-maintenance landscaping. The oversized 2-car garage with golf cart bay adds convenience. Bonus for golfers: home purchase includes a single golf membership, and sellers will cover 2026 golf dues! Residents of Gallaghers enjoy world-class amenities including 2 championship golf courses, pool, fitness centre, tennis courts, and a vibrant community lifestyle. (id:61840)
RE/MAX Kelowna
1057 Frost Road Unit# 118
Kelowna, British Columbia
**Ascent-Exclusive 2.99% MORTGAGE RATE Incentive On Now**. This Move-In Ready, Brand New Merlot, 2 Bedroom Condo features approx 1,010 sqft of Contemporary design and Stylish open floorplan. The modern kitchen includes Quartz Countertop, Island bar seating, large-format subway tile backsplash & Stainless steel appliances. Two Bedrooms are located on opposite sides of the living area, providing excellent privacy. The foyer is spacious, with a nook suitable for a desk. Enjoy a nice-sized patio off the living area. It also comes with two parking included! Ascent is located in a sought after Upper Mission neighbourhood for families, professionals and retirees. Size Matters and Ascent offers more. Plus, living at Alpha at Ascent means access to the Ascent Community Building, featuring a gym, games area, kitchen, patio, and more. Located in Upper Mission, you’re just steps from Mission Village at The Ponds where you'll enjoy Save On Foods, Shopper's Drug Mart, a Starbucks and various other services and businesses. Buy new & Get More. Environmentally forward Carbon-Free Homes. Contemporary Design. GST For First Time Buyers* - Plus Ascent Exclusive: Avoid Upfront GST. Developer Will Wait On The Rebate So You Don’t Have To. *Condos Eligible for Property Transfer Tax Exemption*. *Conditions Apply. Photos and virtual tour are of a similar home, features may vary. Showhome Open This Week Thursday to Saturday from 12-3pm or by appointment (note Closed For Thanksgiving Sunday Oct 12). Ascent offers More Choice with Jr. 1 Bedroom to 3-Bedroom Move-In Ready Condos available in Alpha & Bravo. (id:61840)
RE/MAX Kelowna
1111 Frost Road Unit# 314
Kelowna, British Columbia
**Ascent-Exclusive 2.99% MORTGAGE RATE Incentive On Now**. Ascent in Kelowna’s Upper Mission means you can have Champagne Taste on A Bubbly Budget - This is a Brand New, Move-In Ready, Jr. 1 Bedroom Bubbly Condo features incredible value, and great use of its at 406 sqft. It also comes with one parking included! A contemporary design where your sleeping area is offset from your living area, providing more privacy. The modern kitchen includes an L-shaped quartz countertop with bar seating & stainless steel appliances. Enjoy a nice-sized patio off the living area. Enjoy the Ascent Community Building with a gym, games area, community kitchen and plenty of places to relax and unwind with friends. Located in sought-after Upper Mission, you’re across from Mission Village at the Ponds (Save-On Foods, Shopper’s Drug Mart, Starbucks, Bosleys and so much more). Buy new & Get More. Environmentallyforward Carbon-Free Homes. Contemporary Design. GST For First Time Buyers* - Plus Ascent Exclusive: Avoid Upfront GST. Developer Will Wait On The Rebate So You Don’t Have To. Reduction in GST For Homes under $450,000*. *Condos Eligible for Property Transfer Tax Exemption*. *Conditions Apply. Photos and virtual tour are of a similar home, features may vary. Showhome Open This Week Thursday to Saturday from 12-3pm or by appointment (note Closed For Thanksgiving Sunday Oct 12). Ascent offers More Choice with Jr. 1 Bedroom to 3-Bedroom Move-In Ready Condos available in Alpha & Bravo. (id:61840)
RE/MAX Kelowna
1111 Frost Road Unit# 310
Kelowna, British Columbia
**Ascent-Exclusive 2.99% MORTGAGE RATE Incentive On Now**. This Move-In Ready, Brand New Condo is a 957-sqft, 2-Bedroom, 2-Bathroom, Syrah home in Bravo at Ascent. Enjoy Contemporary design with the spacious open floor plan. The modern kitchen includes Quartz Countertop, Island bar seating, large-format subway tile backsplash & Stainless steel appliances. Enjoy a nice-sized patio off the living area. It also comes with one parking included! Ascent is located in a sought after Upper Mission neighbourhood for families, professionals and retirees. Walk to shops, cafes and services; hiking and biking trails; schools and more. Plus enjoy the Ascent Community Building with a gym, games area, community kitchen and plenty of seating space to relax or entertain. Buy new & Get More. Environmentally forward Carbon-Free Homes. Contemporary Design. GST For First Time Buyers* - Plus Ascent Exclusive: Avoid Upfront GST. Developer Will Wait On The Rebate So You Don’t Have To. *Condos Eligible for Property Transfer Tax Exemption*. *Conditions Apply. Photos and virtual tour are of a similar home, features may vary. Showhome Open This Week Thursday to Saturday from 12-3pm or by appointment (note Closed For Thanksgiving Sunday Oct 12). Ascent offers More Choice with Jr. 1 Bedroom to 3-Bedroom Move-In Ready Condos available in Alpha & Bravo. (id:61840)
RE/MAX Kelowna

