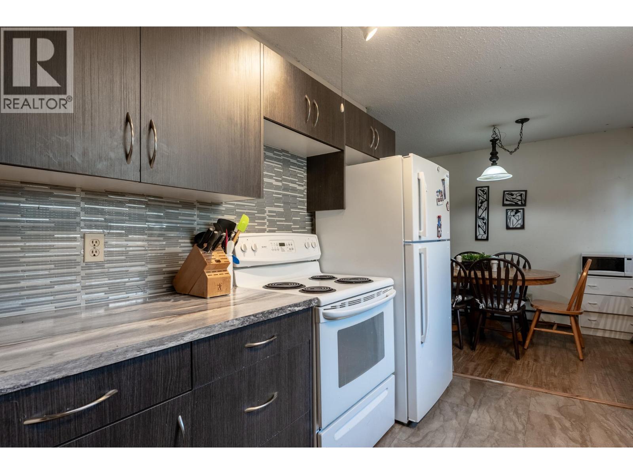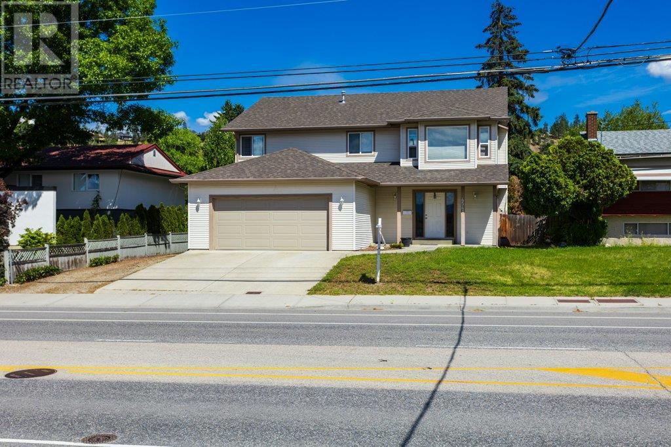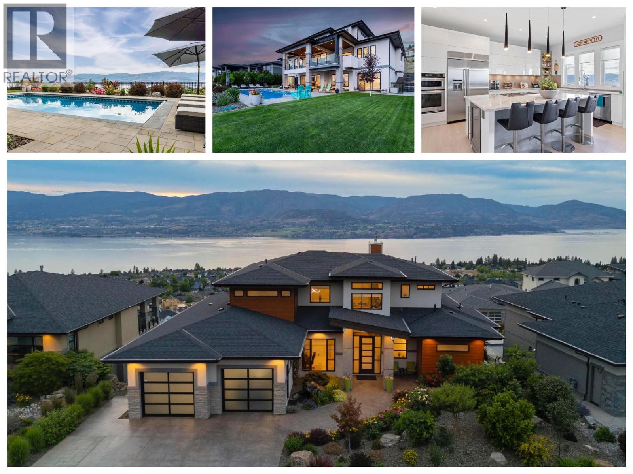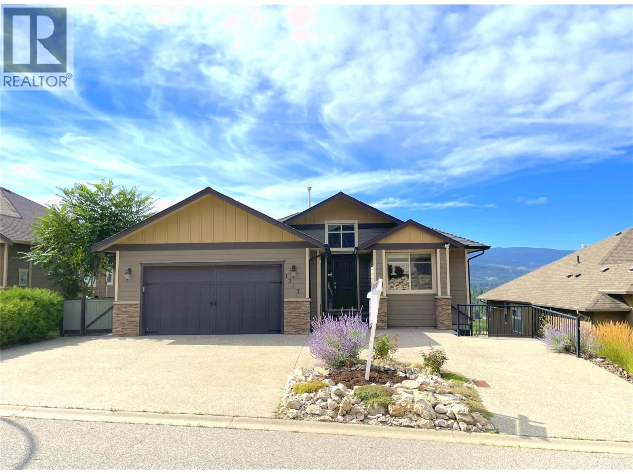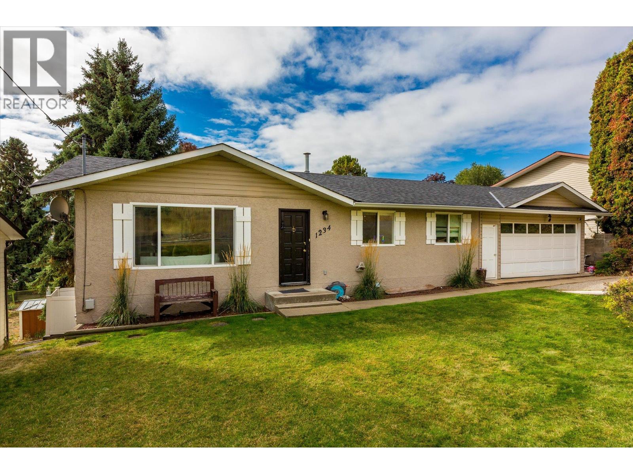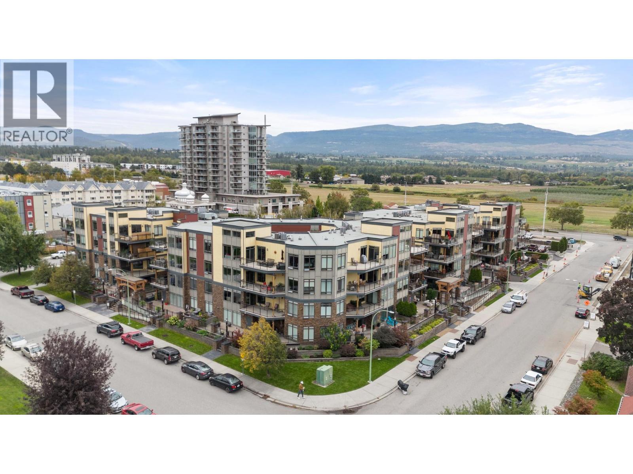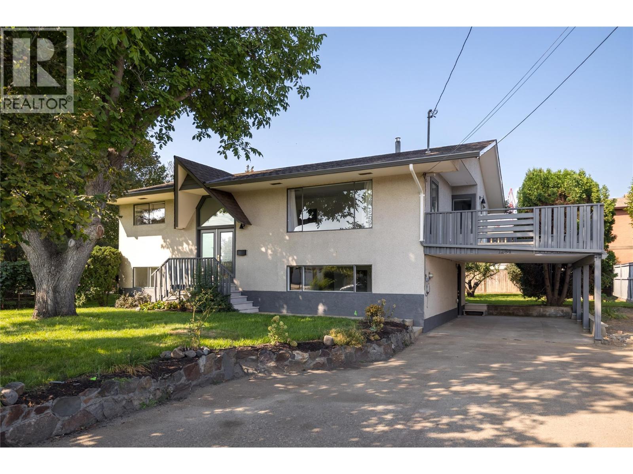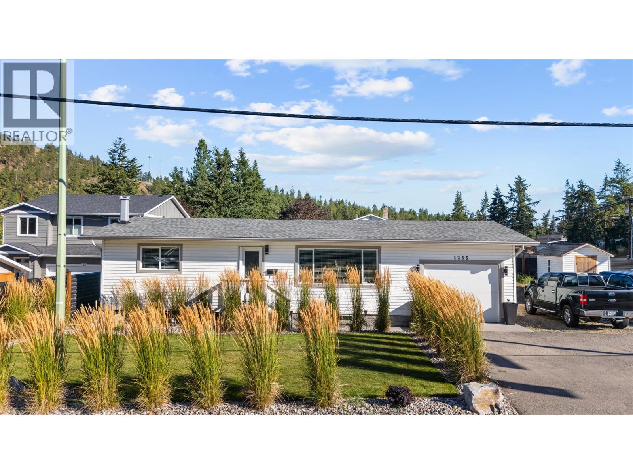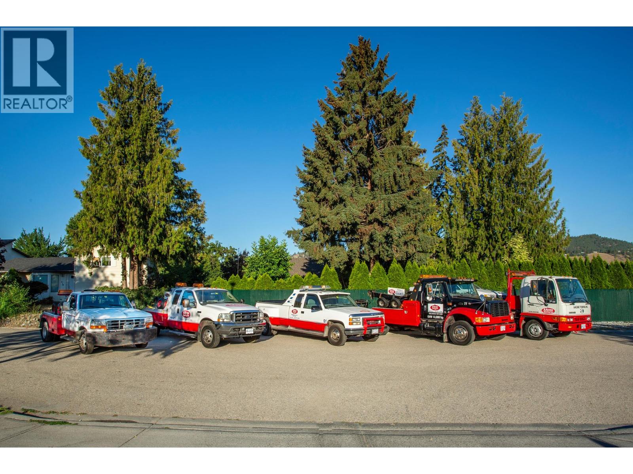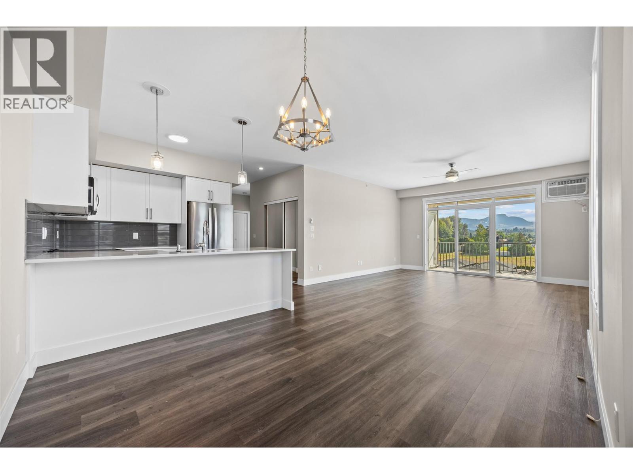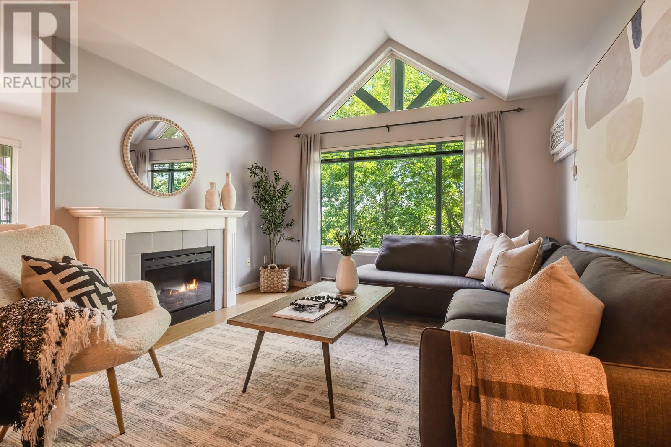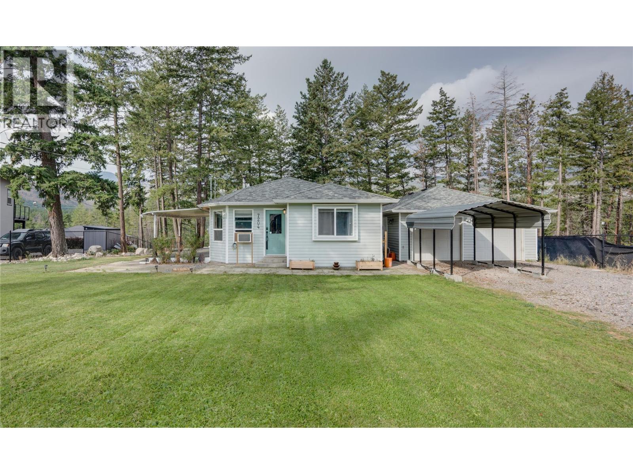250 Briarwood Road Unit# 119
Kelowna, British Columbia
Welcome to Rosewood Estates! This family- and pet-friendly community is close to schools, shopping, public transit, and a playground. This spacious end-unit townhouse offers 3 or 4 bedrooms, a finished basement, and covered parking. Enjoy a kitchen with roll-outs, a large primary bedroom, and a huge walk-in closet in the downstairs bedroom. The home also features a cozy fireplace, front and back patios perfect for BBQs, and even a workshop with outside ventilation — ideal for hobbies or projects. Plenty of potential in this home, book your viewing today! (id:61840)
Royal LePage Kelowna
4541 Gordon Drive
Kelowna, British Columbia
Located in Kelowna’s desirable Lower Mission, this 5-bedroom, 4-bathroom home offers exceptional potential and a family-friendly layout. The main level features 3 spacious bedrooms and 2 bathrooms, while the fully self-contained 2-bedroom, 2-bath Legal suite with its own entrance, parking, and laundry provides an ideal mortgage helper or multi-generational living space. Set on a .2-acre lot, the expansive backyard offers room to create your dream outdoor oasis, whether that’s adding a pool, garden, or entertainment area. With its easy-care yard, this home strikes the perfect balance of low maintenance and future potential. The location is unbeatable—within walking distance to four schools, parks, beaches, and the newly built DeHart Park, which boasts a playground, dog park, outdoor fitness area, pickleball courts, and more. Mission Village Centre is just minutes away, featuring a variety of shops, restaurants, and essential services. The H2O Adventure and Fitness Centre and Kelowna’s best beaches are also nearby, making this home ideal for an active lifestyle. With room to grow, a versatile layout, and a prime location close to everything you need, this Lower Mission home offers incredible value and opportunity in one of Kelowna’s most sought-after neighborhoods. (id:61840)
Royal LePage Kelowna
5564 Upper Mission Drive
Kelowna, British Columbia
Kelowna Dream Home in the heart of Okanagan Wine & Lake Country! This near-new 'MINT' 5 Bedroom plus Den, 6 Bathroom, with 1 Bed Legal Suite home has 5,600+ square feet of beautifully designed contemporary space to enjoy with panoramic lake views, bright walkout basement, private pool w/ auto cover, fenced yard with grass area and gorgeous flower gardens! The open concept Main floor features oak hardwood and 18 ft vaulted ceilings with expansive windows showcasing the lake & downtown views. Proceed to the Primary Bedroom retreat w/ spa inspired Ensuite Bath w/ extra large tiled shower, generous walk-in closet, plus auto blinds and direct control cooling/heating. Find a Den, Powder Room, Kitchen with high end appliances, large walk-in Pantry with built-in cabinets and sink, and Mudroom / Laundry Room with access to the 2-3 car oversized garage with 10’5” ceilings (fit Lifts and/or Golf Simulator). Find a spacious loft up with two additional bedrooms each with their own en-suite baths! Downstairs find an entertainer’s dream with large open Rec Room, Wet Bar, and Gym with access to the fenced back yard oasis w/ 16 x 38 ft pool & grass area, plus 4th bedroom and full bathroom (+ 1 Bed Suite)! No expense spared with multi zone heating / cooling, heated garage, Control 4 multi zone speakers, smart home features, one touch auto opening cabinets, automated blinds, Gemstone lights, Hide-a-hose central vac, and power screened deck for those sunset evenings at the fire table. MOTIVATED. (id:61840)
RE/MAX Kelowna
1347 Wilmot Avenue
Kelowna, British Columbia
Priced to Sell! Panoramic lake and city views from all 3 levels of this beautiful 4,300+ sqft 6 bedroom, 4 full bath custom walkout rancher inc a 1 Bed Suite (not legal) in lower 3rd floor walkout level with second kitchen, bedroom, large living area, bathroom, and second laundry. High quality finishes throughout include scraped oak hardwood floors on main, travertine tile, granite counter tops, extensive quality mill-work and trims with custom crafted built-ins accentuate the contemporary tones and bright open floor plan. Immediately you are greeted by 16 ft tall ceilings and cascading light in the grand entry and great room featuring a majestic rock gas fireplace with wood built-ins. This opens to the gourmet kitchen with granite counters, walk in pantry, abundance of cabinets, stainless steel appliances, eating area and covered deck showcasing the city and lake views. Luxurious primary bedroom suite on main with tray ceiling, a spacious 5 piece ensuite bath, and large walk-in closet. Second bed & bath on main means guests can stay without using the stairs; or, could make perfect Office. The lower second level offers open family room area, 2/3 bedrooms, wet bar, and wired Media room (5th bed). The 3rd lower floor is set up with a second kitchen, living area, 1 bedroom, full bathroom, and second laundry. Oversized double garage and driveway for 5 cars! Low maintenance yard = no lawn mower needed! Vacant - Move in Ready! Call today to view! (id:61840)
RE/MAX Kelowna
1234 Oswell Drive
Kelowna, British Columbia
Well-Priced Family Home with Large Yard in Black Mountain Located in the quiet community of Black Mountain, 1234 Oswell Drive offers excellent value for families looking to enter the Kelowna market. This single-family home sits on a 0.22-acre lot, large enough to accommodate a pool or future outdoor development. The interior layout is functional and suited to family living, with room to personalize or update as needed. The backyard offers ample space for kids, pets, or entertaining. The property is within walking distance to Black Mountain Elementary, Black Mountain golf course and just minutes from Sntsk’il’nt?n Black Mountain Regional Park with its hiking trails and only a short drive to everyone's favourite Ski Resort - Big White This is a solid opportunity to secure a detached home in a growing area, with access to schools, outdoor recreation, and a family-friendly community. (id:61840)
Stilhavn Real Estate Services
2011 Agassiz Road Unit# 205
Kelowna, British Columbia
Clean and tidy 2 Bedroom, 2 Bathroom, 1050sqft, SE facing corner unit. Fantastic open floor plan, engineered hardwood flooring, granite island kitchen, 9ft ceilings and a huge covered deck (15' x 14"") with gas BBQ hookup. Everything you need in one great apartment. Secure underground parking, secure storage locker and indoor visitor parking too! Walking distance to your choice of shopping, transit and parks too! (id:61840)
RE/MAX Kelowna
1284 Mcbride Road
Kelowna, British Columbia
Massive price slash! Absolute cream puff! Completely renovated with new flooring, cabinetry, fixtures, bathrooms, furnace, A/C & irrigation this 4-bedroom, 2-bathroom home combines timeless charm with modern comfort. Set on a generous lot with excellent development potential—zoning and scale may allow for up to six townhomes (buyer to verify)—this is a rare opportunity in a central yet remarkably quiet location. Backing directly onto green space with a playground, the property offers privacy and a true park-side lifestyle, all while being just steps to schools, shops, and daily conveniences. Inside, oversized windows flood the home with natural light, accenting fresh paint, shiplap detailing, and stylish finishes. The kitchen is a standout with brand-new stainless steel appliances, quartz-style counters, and custom cabinetry with gold hardware. Updated bathrooms feature sleek tile, double vanities, and designer fixtures. The main level flows seamlessly to a sundeck overlooking the backyard—ideal for gatherings and play. Downstairs, two additional bedrooms, a full bathroom, spacious family room, and roughed-in secondary laundry provide versatility, including potential for an in-law suite. Outdoors, enjoy a level lawn, mature greenery, front patio, storage shed, and ample parking with a covered carport. Move-in ready today, with exciting possibilities for tomorrow—this property is both a polished residence and a strategic investment. (id:61840)
RE/MAX Kelowna - Stone Sisters
1255 Rio Drive
Kelowna, British Columbia
Welcome to this adorable, fully renovated bungalow in the highly sought-after Glenmore neighbourhood ~ perfectly tucked between Wilden and Magic Estates. This home has been completely updated from top to bottom, so you can simply move in and enjoy. Inside, you’ll find 4 bedrooms, 2 bathrooms, and a spacious rec room—plenty of space for a growing family or for hosting guests. The layout is bright and functional, making it easy to imagine family dinners, playtime, and quiet evenings all under one roof. The backyard is truly a highlight. Fully fenced, newly seeded with fresh grass, and offering tons of room for kids to play, entertaining friends, or even adding a pool. With its large lot size and zoning for a coach house, there’s also exciting potential for the future. This is the kind of home that offers both comfort and opportunity—a rare find in Glenmore and a perfect choice for first-time buyers or young families, or down sizers alike who want to be in one of Kelowna’s most desirable areas. (id:61840)
Royal LePage Kelowna
990 Leathead Road Unit# 17 & 18
Kelowna, British Columbia
Established Towing Company serving Kelowna & area for over 17 Years. This turnkey operation includes a fleet of fully equipped tow trucks, as well as branding, phone numbers, and systems for immediate continuity. Roadside assistance services have also been introduced, creating an additional revenue stream with excellent potential for future growth and scale. With over 17 years of proven operations, consistent revenue, and room to expand in the growing Okanagan market, it’s a chance to take the driver’s seat in a proven, in demand industry. Don’t miss the opportunity to own a cornerstone service in Kelowna, making this a rare chance to step into one of the most consistently in demand industries. Reach out today to learn more about this established towing business and secure your foothold in a high demand market. (id:61840)
Royal LePage Kelowna
3090 Burtch Road Unit# 313
Kelowna, British Columbia
Top-floor corner unit with views you'll never get tired of! This modern 2 bed, 2 bath open-concept condo is bright and completely move-in ready. This unit comes with 2 secure underground parking stalls, plenty of visitor parking, a same-floor storage locker, plus bonus storage off the balcony. The building has great amenities too: gym, outdoor hot tub, and a large community room for when you're hosting something bigger. Located in a super convenient area, you're close to parks, golf, Gyro Beach, schools (including private and post-secondary), KLO Market and Munson Park within walking distance, minutes from Okanagan College and all the shops and restaurants in South Pandosy. Want to take a look? Reach out to book your showing! (id:61840)
Oakwyn Realty Okanagan
686 Lequime Road Unit# 409
Kelowna, British Columbia
Welcome to Unit 409 — the best priced unit in the building, and it's a top floor corner unit with a wrap-around deck. You’ve got 1,167 sq.ft. of bright, open living space with 2 bedrooms, 2 bathrooms, vaulted ceilings, and a big window that brings in a ton of natural sunlight. The light hardwood floors help give the whole unit a clean, airy feel. The kitchen’s been updated with new hardware, and newer appliances. It’s move-in ready with a fresh, modern touch. The living and dining area flow nicely onto the covered wrap-around deck, which comes with a built-in privacy/sun screen. Whether it’s morning coffee or a nightcap, it’s a great space to enjoy year-round and stay out of the hot Okanagan sun. The primary bedroom is spacious, with a walk-through closet and a 3-piece ensuite. Both bedrooms have new carpet! You’ve got newer in-suite laundry, plus a secure underground parking stall and a storage locker. You’re tucked away in a quiet part of the Lower Mission, but just minutes to everything, groceries, wineries, golf, gyms, restaurants, and more. H2O, MNP, and Michaelbrook Golf Course are just down the road, and you're a short walk or bike ride to Okanagan Lake and nearby trails. This one’s ideal for someone who wants a peaceful spot to live, but still wants to be close to all the action. It’s also a great fit for first-time buyers who don’t want to compromise on space or location. Hard to beat this combo in the Mission. Schedule your showing today! (id:61840)
Vantage West Realty Inc.
7204 Dunwaters Road
Kelowna, British Columbia
HUGE SHOP! If that got your attention, then this rancher style home with 21’x34’ detached shop located in Fintry is for you. Escape the hustle and settle into nature with this 2 bedroom, 2 bathroom home tucked away on .33 of an acre of fully fenced treed land, offering 1,242 sq ft of comfortable living space and stunning views overlooking the lake and surrounding wilderness. Perfectly positioned for privacy and tranquility, this property is ideal for those who crave a quieter, more connected lifestyle. The open concept layout inside feels bright and welcoming, with large windows that bring the outdoors in and frame the peaceful, lake and forest views. The kitchen hosts newer stainless steel appliances and a specious breakfast nook, with peek-a-boo window into the cozy livingroom that features a beautiful wood burning stove. Both bedrooms are well-sized, and the primary features its own recently updated bathroom with steam shower for added comfort. Outside, you'll find plenty of space to roam in your fully fenced yard to play, relax, or garden under a canopy of mature trees. The detached shop with 240v power provides tons of room for parking, projects, storage, or outdoor gear, and the driveway offers ample RV and extra parking for all your vehicles, toys, or visiting friends. Whether you're looking for a full-time home in the woods or a weekend getaway surrounded by nature, this property is one you have to see in person to fully appreciate! (id:61840)
Coldwell Banker Executives Realty

