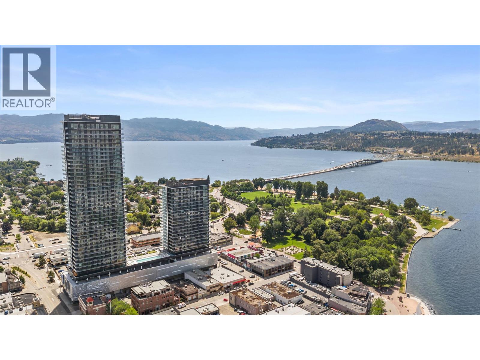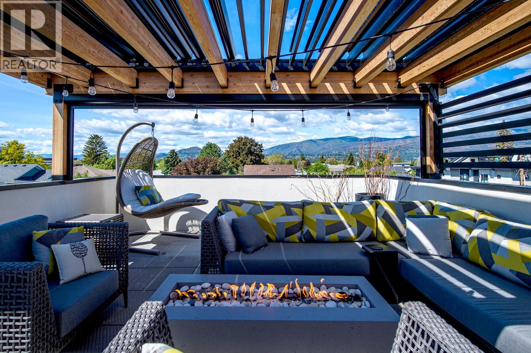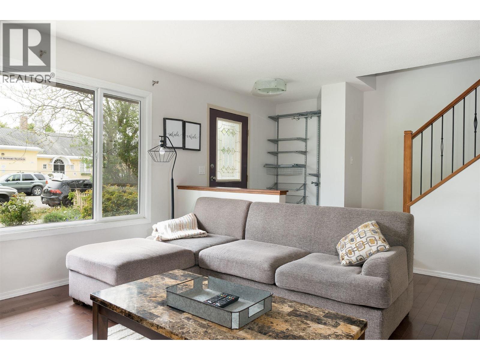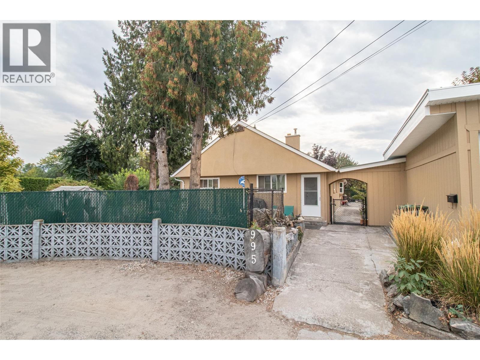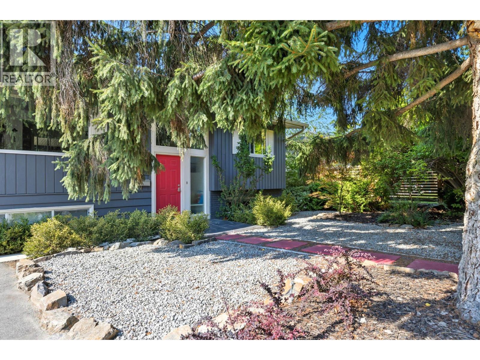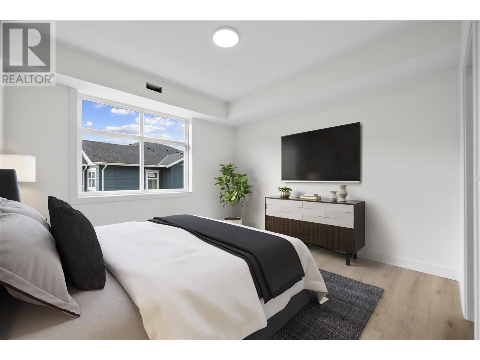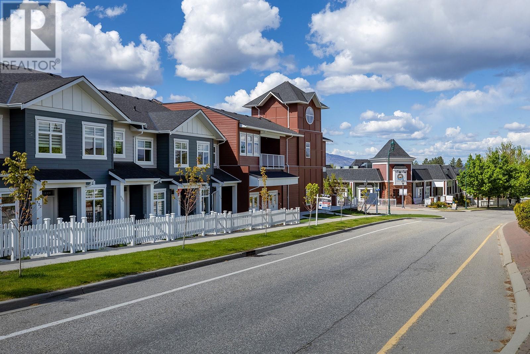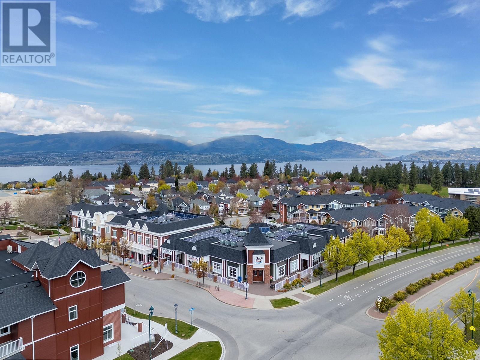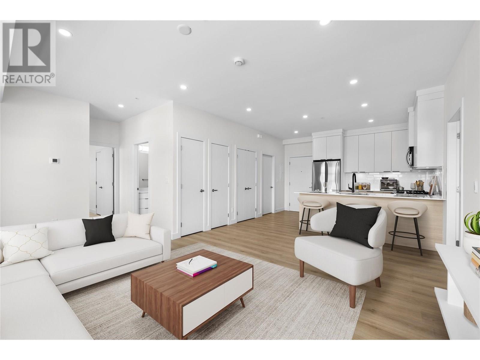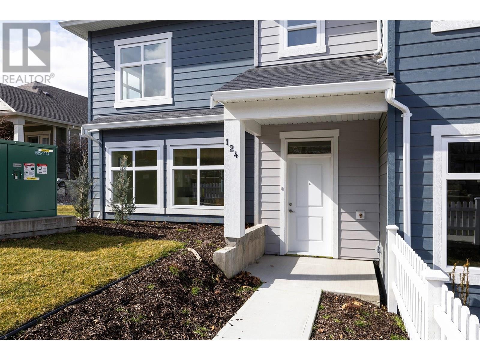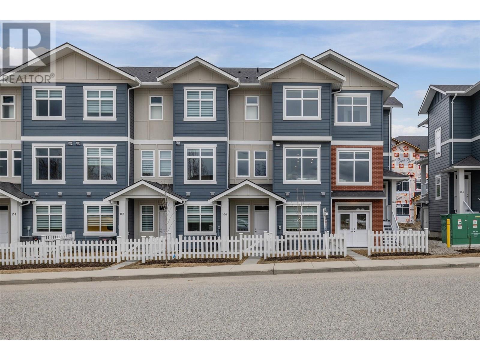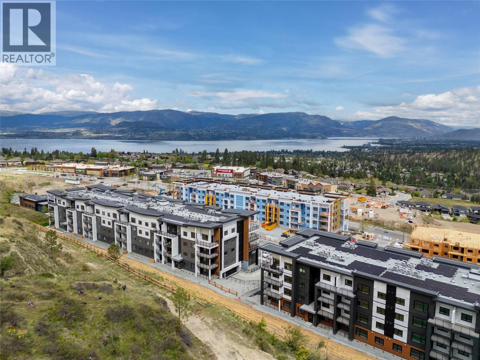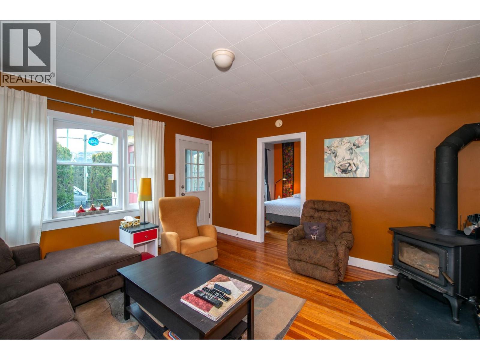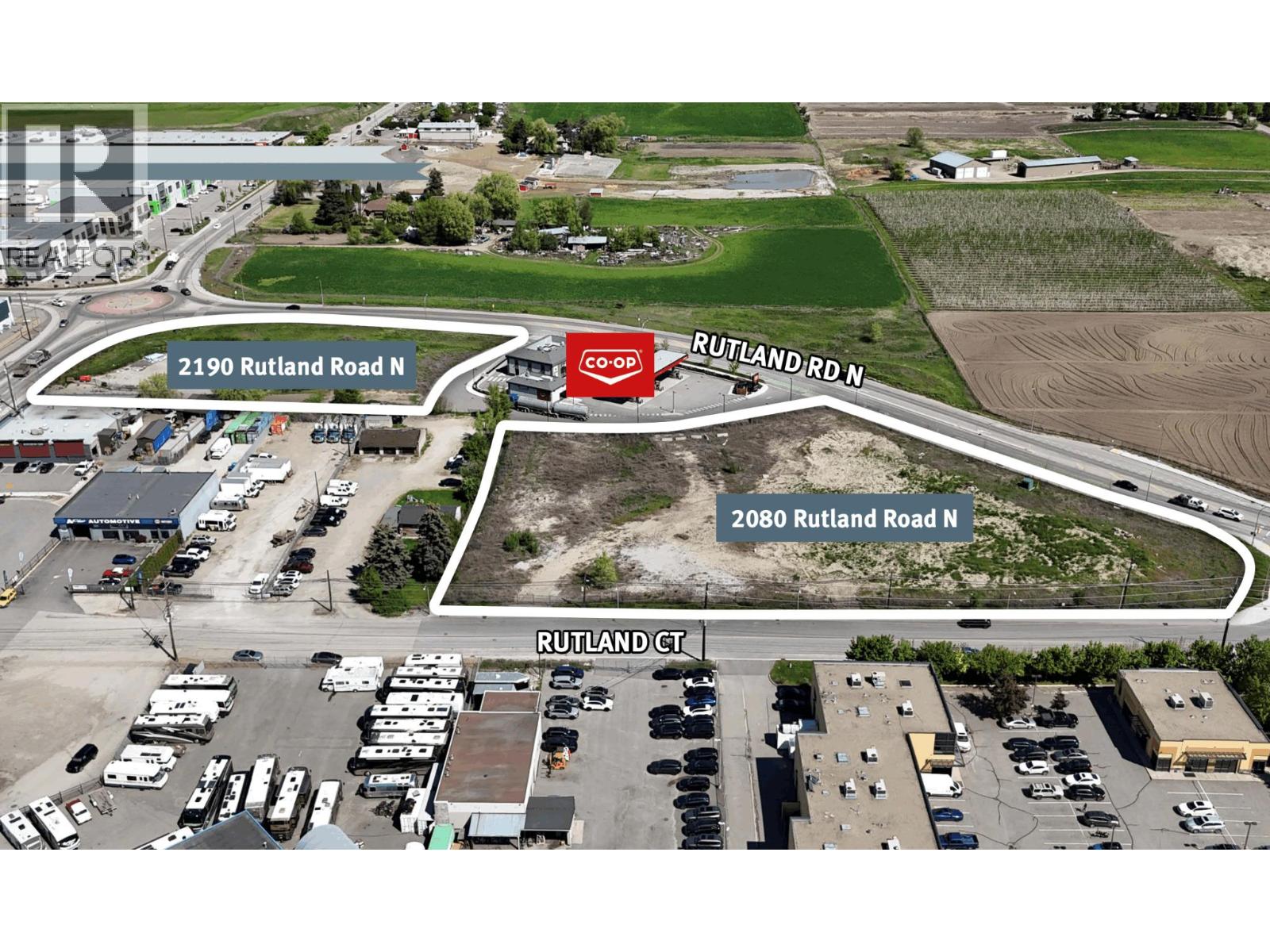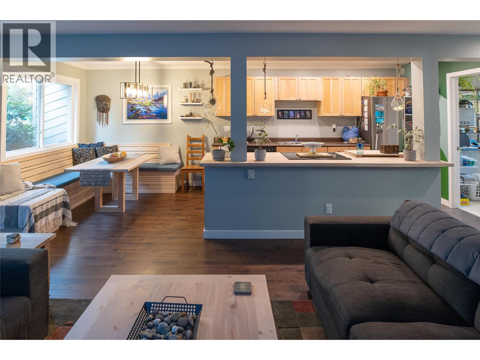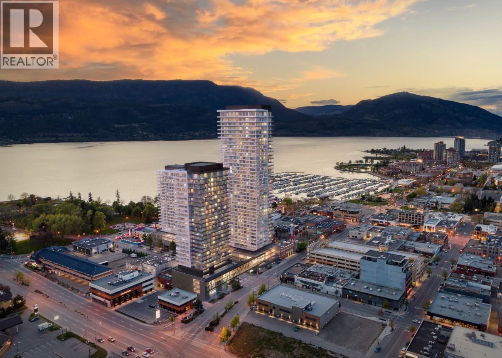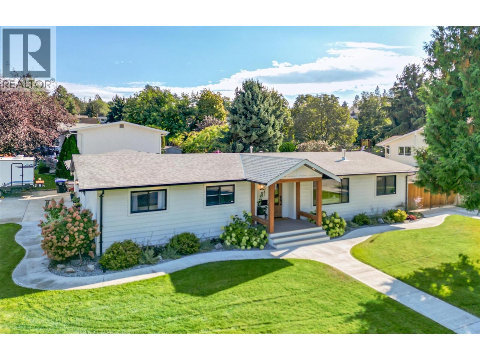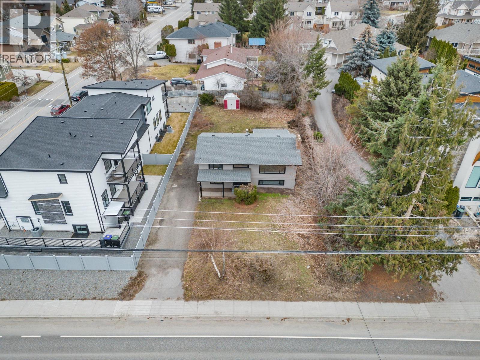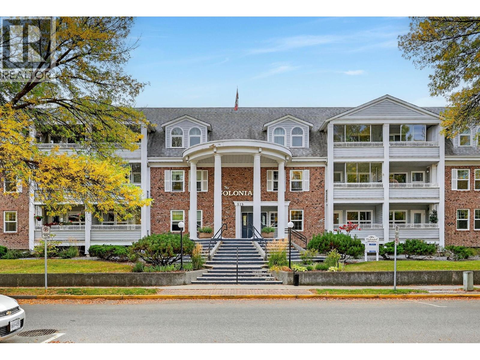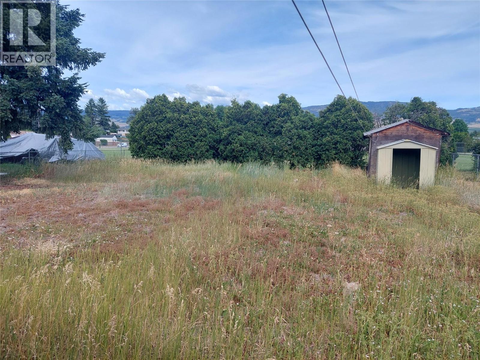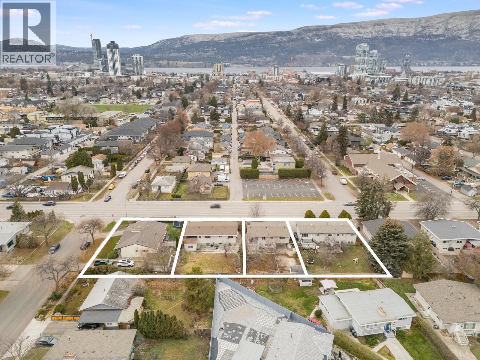1626 Water Street Unit# 804 Lot# 170
Kelowna, British Columbia
Introducing the best priced 2 bedroom 2 bathroom home at Water Street by the Park — exceptional value in a premier location. #804 places you steps from Okanagan Lake, the Yacht Club, and City Park with Kelowna’s finest restaurants & boutique shop moments away. This stunning 2bed 2bath corner residence is a highly sought-after private unit on the 8th floor, offering panoramic views of Okanagan Lake and the bridge, framed by a canopy of lush, mature trees & the vibrant cityscape. With its southeast orientation, this home is beautifully infused with natural light from sunrise to afternoon. Every inch of this home is curated with superior-quality finishes that exude timeless elegance from integrated & stainless steel Fulgor Milano appliances to marbled porcelain tile, premium vinyl plank flooring & bespoke design details throughout. Impress your guests with exclusive access to 42,000 sqft of world-class amenities at The Deck, featuring 23 thoughtfully curated spaces to enjoy, entertain & unwind —including a fitness centre, art studio, kids’ playroom, sauna, steam room, golf simulator, yoga studio, putting green, games room, movie theatre, coworking space & business centre. Step outside to the expansive terrace with fire pits, BBQ stations, outdoor dining, pool, hot tubs, dog run & dog wash. Plus, enjoy private lounge spaces, a party kitchen, and elegant changing facilities. 1 parking stall. Strata fees & room measurements are approx. This is an assignment of purchase and sale. (id:61840)
Oakwyn Realty Okanagan
884 Patterson Avenue
Kelowna, British Columbia
Stunning luxury townhome in the heart of Kelowna South, just steps to beaches, restaurants, shops, and cafes. This modern barn-style design features a spacious open layout, oversized windows, and a sun-soaked south-facing exposure. Enjoy 3 bedrooms, 2.5 baths, and upscale finishings throughout: vinyl plank and tile flooring, quartz counters, a 42” linear gas fireplace, and a fenced backyard. The highlight is a spectacular rooftop patio with panoramic mountain views, custom outdoor kitchen, Dekko fire pit, and automated pergola system. Thoughtfully upgraded with Lutron app-controlled lighting, custom blinds, Nest thermostat, wine fridge, custom cabinetry, river rock fireplace insert, garage storage lift, EV-ready garage, Ring security system, and more. Pets welcome—bring 2 dogs (breed restrictions apply) and 2 cats! This is your chance to own a one-of-a-kind home in one of Kelowna’s most desirable neighborhoods. (id:61840)
Macdonald Realty
792 Dehart Avenue
Kelowna, British Columbia
Welcome to 792 Dehart Ave! This tastefully updated half duplex is an awesome rental property or perfect family home with 5 bedrooms, 2.5 bathrooms and no strata fees! Centrally located and just a short walk from Downtown Kelowna, City Park, restaurants, shopping + all the amenities of HWY 97. Enter through the bright living room boasting hardwood flooring and large windows that fill the space with natural light. The updated U-shaped kitchen includes plenty of counterspace, storage, and is open to the dining area with access to the side patio. A spacious family room, 2 bedrooms, powder room and laundry complete the main level. Upstairs there are 3 bedrooms including the primary suite, featuring a private deck and full 4-piece ensuite bath. This level is also home to the 4-piece main bathroom with modern fixtures and tile surround bathtub. Enjoy the Okanagan climate in the private, fully fenced backyard with storage shed, mature trees and plenty of space for activities! (id:61840)
RE/MAX Kelowna
995 Leathead Road
Kelowna, British Columbia
Opportunity knocks! This flat, MF1 zoned property offers incredible redevelopment potential in a highly desirable location. This home features 3 bedrooms and 2.5 baths all on the same level. A spacious double garage with two 10-foot doors provides excellent parking and storage options. Enjoy the outdoors with a large, fully fenced yard, perfect for families, pets, and relaxing in the Okanagan sun. Situated directly across from Ben Lee Park and just minutes from schools, shopping, and everyday amenities, this property blends immediate livability with long-term investment value. (id:61840)
Royal LePage Kelowna
1112 Pinecrest Lane
Kelowna, British Columbia
Must-See Family Home in Prime Old Glenmore! Don't miss this rare opportunity to secure a classic gem in one of Kelowna's most desirable, central locations. This perfect family home is just steps to Glenmore Elementary, mature trees, ponds, and trails—your family will love it here! This 4-bed, 2-bath residence spans 1,873 sq. ft., featuring hardwood floors, a granite kitchen, and a massive 470 sq. ft. covered deck overlooking the private backyard. The backyard is ready for your planning, a large garden or an amazing pool. Key Updates & Investment Upside: Includes exterior painted in 2024, new flooring in the kitchen and lower level, a newer furnace, hot water tank, and washer/dryer. Plus, benefit from RV parking and an easy-to-suite basement with a separate entrance—ideal for future income! Homes in this highly sought-after pocket sell quickly. Call your REALTOR® TODAY (id:61840)
Engel & Volkers Okanagan
5300 Main Street Unit# 202
Kelowna, British Columbia
1,078 sq ft 2 Bedroom Condo in the prestigious Parallel 4 Penthouse Collection (one of only 4 condos!). Brand new. Move in ready. Spacious, open layout with split bedroom floorplan. Contemporary kitchen with top-of-the-line Samsung stainless steel, wifi-enabled appliances including a gas stove. Easy access to the private balcony with gas hookup for your BBQ. The spacious primary bedroom offers a walk-in closet with built-in shelving and a luxurious ensuite with quartz counters and a beautiful-tiled shower. 1 Underground parking included (with an additional available to rent from Strata). Bright, convenient and comfortable living in Kelowna's sought after Kettle Valley community. Located directly across from the Village Centre, you'll have easy access to all the shops and services in the neighbourhood, while still enjoying the peacefulness of Kettle Valley living. Chute Lake Elementary School is just a short walk away, making this an excellent choice for small families. Enjoy the benefits of buying new including: New Home Warranty, Property Transfer Tax Exemption (conditions apply), and 1st Time Home Buyer GST Rebate (conditions apply). Parallel 4 in Kettle Valley is a brand new boutique community with condos, live/work, and townhomes. Showhome Open This Week Friday & Saturday from 12-3pm or by appointment. Note: Closed Sunday Oct. 12 for Thanksgiving. (id:61840)
RE/MAX Kelowna
5300 Main Street Unit# 121
Kelowna, British Columbia
Brand New. Parallel 4 Boutique Community in Kettle Valley. 3-bedroom, 3-bathroom open-concept living, with large windows overlooking the beautifully landscaped front yard. Entertain in style in the gourmet two-tone kitchen, complete with a waterfall island, designer finishes, and top-of-the-line Wi-Fi-enabled Samsung appliances. Thoughtful touches include built-in cabinets in the living room, custom closet shelving, roller blind window coverings, and more to elevate the space. The main floor also boasts 9ft ceilings and luxury vinyl plank flooring throughout. Upstairs, the primary bedroom features a spacious walk-in closet and an ensuite with a rainfall shower & quartz countertops. Two additional bedrooms, both with walk-in closets, share a full bathroom with a tub, while a convenient laundry area completes the third floor. Enjoy seamless indoor-outdoor living with a covered deck off the dining room and a fully fenced front yard-perfect for kids or pets. The lower level provides access to a double-car tandem garage with EV charging roughed-in, along with a rear entry off the laneway. Live steps away from top-rated schools, endless parks and trails, grocery options, award-winning wineries & more. Don’t wait to call one of Kelowna’s most coveted neighbourhoods home. This brand-new townhome is move-in ready and PTT-exempt. Showhome Open This Week Friday & Saturday from 12-3pm or by appointment. Note: Closed Sunday Oct. 12 for Thanksgiving. (id:61840)
RE/MAX Kelowna
5300 Main Street Unit# 112
Kelowna, British Columbia
Brand new, move-in ready townhome at Parallel 4 - Kettle Valley's newest boutique community. Parallel 4 is located in the heart of Kettle Valley, across the street from the Village Centre. Discover the benefits of a new home including PTT Exemption (some conditions may apply), New Home Warranty, contemporary design and being the first to live here. This 4-bedroom, 4-bathroom townhome offers an ideal floorplan for your family. You’ll love the spacious two-tone kitchen featuring an oversized waterfall island, designer brass fixtures, and quartz backsplash and countertops. The primary suite, with an ensuite and walk-in closet, is on the upper floor alongside two additional bedrooms. A fourth bedroom and bathroom are on the lower level. Other thoughtful details include custom shelving in closets, rollerblinds window coverings, an oversized single-car garage roughed in for EV charging, and a fenced yard. Located across Kettle Valley Village Centre, enjoy a walkable lifestyle close to the school, shops, pub and parks. Your unparalleled lifestyle starts right here, at Parallel 4. (note - photos and virtual staging from a similar home in the community). Parallel 4 in Kettle Valley is a brand new boutique community with condos, live/work and townhomes. Showhome Open This Week Friday & Saturday from 12-3pm or by appointment. Note: Closed Sunday Oct. 12 for Thanksgiving. (id:61840)
RE/MAX Kelowna
5300 Main Street Unit# 115
Kelowna, British Columbia
BRAND NEW TOWNHOME in KETTLE VALLEY’S NEW COMMUNITY - PARALLEL 4, featuring move-in ready and move-in soon condos, townhomes and live/work homes. This inviting 3-bedroom plus flex, 4-bathroom home offers views of Okanagan Lake and neighboring parks. With approximately 2,384 square feet of thoughtfully designed living space, it is perfect for a growing family. The open-concept main level is designed for modern living, with 10ft ceilings, a bright and spacious living area, and a gorgeous kitchen at the heart of the home, featuring an oversized island, quartz countertops, stylish two-tone cabinetry, and WiFi-enabled appliances. The dining area provides access to a patio, while an additional nook creates the perfect workspace. Upstairs, the primary suite is complete with a walk-in closet and ensuite bathroom. Two additional bedrooms and a full bathroom complete this level. The lower level boasts a generous flex space with a full bathroom and street access, ideal for a fourth bedroom, home office, gym, or even a guest suite for your out-of-town visitors. A double-car garage with EV charger rough-in adds convenience. With its prime Kettle Valley location, Parallel 4 ensures you can enjoy the many benefits of Kettle Valley living - you’re steps from shops, parks, and schools. Photos and virtual tour are from a similar unit and some home features may differ slightly. Showhome Open This Week Friday & Saturday from 12-3pm or by appointment. Note: Closed Sunday Oct. 12 for Thanksgiving. (id:61840)
RE/MAX Kelowna
5300 Main Street Unit# 203
Kelowna, British Columbia
Presenting #203 in the exclusive Parallel 4 Penthouse Collection – a bright and spacious, move-in ready condominium offering 1,035 sqft of open-concept living. This two-bedroom, two-bathroom condo is designed for modern comfort with a layout that feels both expansive and inviting. The kitchen features sleek Samsung stainless steel appliances, including a gas stove, complemented by three large storage closets in the corridor adjacent to the kitchen. With abundant natural light flooding the space, this home feels airy and open throughout. The balcony is perfect for relaxing or entertaining with a gas hookup for your BBQ, and a peek-a-boo lake view from the patio. The generously sized primary bedroom offers a walk-in closet with built-in shelving and ensuite with quartz countertops and a beautifully designed shower. The second bedroom is equally well-appointed, and the second bathroom continues the high-end finishes. Located in the desirable Kettle Valley area, you’ll be just moments from local shops, restaurants, and outdoor spaces. Don't miss this unique opportunity to own a beautiful home in the brand-new Parallel 4 community, which includes condos, live/work spaces, and townhomes. Showhome Open This Week Friday & Saturday from 12-3pm or by appointment. Note: Closed Sunday Oct. 12 for Thanksgiving. (id:61840)
RE/MAX Kelowna
5300 Main Street Unit# 103
Kelowna, British Columbia
Parallel 4, Kettle Valley’s NEWEST COMMUNITY, is NOW SELLING move-in ready and move-in soon condos, townhomes and live/work homes. Enjoy all the benefits of a brand-new home – stylish and modern interiors, new home warranty, No PTT (some conditions apply), and the excitement of being the first to live here. This 4-bedroom, 4-bathroom townhome offers views of Okanagan Lake and neighbouring parks, and was designed to be the ideal townhome for your family. The spacious and stylish kitchen is the centre of the main living area, and features an oversized waterfall island (perfect for snack time, homework time and prepping dinner), quartz countertops and backsplash, and designer brass fixtures. Access the front patio from the dining room, and enjoy movie-night in the comfortable living room. The primary suite, with an ensuite and walk-in closet, is on the upper floor alongside two additional bedrooms. A fourth bedroom and bathroom are on the lower level. Other thoughtful details include custom shelving in closets, roller blind window coverings, an oversized single-car garage roughed in for EV charging, and a fenced yard. Located across Kettle Valley Village Centre, enjoy a walkable lifestyle close to the school, shops, pub and parks. (note - photos and virtual staging from a similar home in the community). Showhome Open This Week Friday & Saturday from 12-3pm or by appointment. Note: Closed Sunday Oct. 12 for Thanksgiving. (id:61840)
RE/MAX Kelowna
5300 Main Street Unit# 124
Kelowna, British Columbia
Step inside this brand new, move-in ready townhome at Parallel 4, Kettle Valley's newest community. It's the only one like it in the community! The open-concept main floor boasts a spacious, gourmet two-tone kitchen with a large island, designer finishes and Wi-Fi enabled Samsung appliances including fridge, dishwasher, gas stove and built-in microwave. Enjoy seamless indoor/outdoor living and bbq season with the deck off the kitchen. Retreat to the bedrooms upstairs. The primary has a large walk-in closet and ensuite with rainfall shower and quartz counters. 2 additional bedrooms, a full bathroom, and laundry complete this level. Other designer touches include 9ft ceilings, a built-in floating tv shelf in the living room, custom closet shelving, a built-in bench in the mud room, and roller blinds. This home features an xl double side-by-side garage wired for EV. Home 124 boasts a lot of yard space! Access the front and side yard from the main level entrance, with gated access to Chute Lake Road. Live steps away from top-rated schools, endless parks and trails, grocery options, award-winning wineries & more. Don’t wait to call one of Kelowna’s most coveted family-friendly neighbourhoods home. This brand-new townhome is move-in ready and PTT-exempt. Showhome Open This Week Friday & Saturday from 12-3pm or by appointment. Note: Closed Sunday Oct. 12 for Thanksgiving. (id:61840)
RE/MAX Kelowna
5300 Main Street Unit# 118
Kelowna, British Columbia
Brand New LIVE/WORK Opportunity in Kettle Valley. Parallel 4 introduces one of only three exclusive Live/Work homes—designed with home-based business owners in mind. The home features a dedicated area that lends itself perfectly to a business space without compromising your personal living area. The dedicated work area features double pocket doors providing separation from the main living area, street front access off Main Street and opportunity for signage—ideal for bookkeepers, counselors, designers, advisors, and more. When it’s time to unwind, step inside the 3-bed, 3-bath townhome featuring an open-concept main floor with 9ft ceilings and large windows. The gourmet two-tone kitchen shines with a quartz waterfall island, designer finishes, and Wi-Fi-enabled Samsung appliances. Upstairs, the primary suite offers a spacious walk-in closet and ensuite with quartz counters and a rainfall shower. Two additional bedrooms, a full bath, and laundry complete the upper floor. Enjoy a covered deck off the living room, an XL tandem garage with EV rough-in, and rear lane access. Live in Kelowna's sought-after family community, Kettle Valley—steps from top-rated schools, parks, trails, grocery options, and wineries. Move-in ready and PTT-exempt. Showhome Open This Week Friday & Saturday from 12-3pm or by appointment. Note: Closed Sunday Oct. 12 for Thanksgiving. (id:61840)
RE/MAX Kelowna
5300 Main Street Unit# 106
Kelowna, British Columbia
Parallel 4 - Brand New Townhome in Kettle Valley. Buy now and enjoy the benefits of NEW including new home warranty, No Property Transfer Tax (some conditions apply), 1st time home buyer GST rebate, and the opportunity to be the first people to live in this amazing home. Spacious layout flooded with natural light, boasting 9ft ceilings and luxury vinyl plank flooring throughout the main living area. Kitchen with two-toned cabinets, quartz counters, and wi-fi-enabled Samsung appliances. 3 bedrooms located upstairs including the primary with walk-in closet with built-in shelving and spa-like ensuite. Downstairs, a flexible space with washroom and street access is perfect for guests, home office or gym. With a double garage, ev charger rought-in, and proximity to parks, schools and amenities this home offers ultimate Okanagan lifestyle. Don't miss your opportunity to live a lifestyle of unparalleled convenience and luxury in the heart of Kettle Valley. Photos of similar home in community. Showhome Open This Week Friday & Saturday from 12-3pm or by appointment. Note: Closed Sunday Oct. 12 for Thanksgiving. (id:61840)
RE/MAX Kelowna
1057 Frost Road Unit# 218
Kelowna, British Columbia
**Ascent-Exclusive 2.99% MORTGAGE RATE Incentive On Now** (conditions apply). Ascent - Brand New, Move-In-Ready Condos in Kelowna's Upper Mission. Discover Kelowna's best-selling, best-value condos where size matters, and you get more of it. #218 is a Contemporary and Stylish Merlot plan, and features an open floorplan, quartz countertops and stainless steel appliances. 2 Bedrooms are located on opposite sides of the living area, providing privacy. The foyer is spacious with a nook suitable for a desk. Enjoy the outdoors with a nice-sized balcony off the living room, and it also comes with two parking included! Size Matters at Ascent. This 2-bedroom condo is approx 1,018 sqft. Plus, living at Alpha at Ascent means access to the Ascent Community Building, featuring a gym, games area, kitchen, patio, and more. Located in Upper Mission, you’re just steps from Mission Village at The Ponds where you'll enjoy Save On Foods, Shopper's Drug Mart, a Starbucks and various other services and businesses. Built by Highstreet, this Carbon-Free Home is eligible for PTT-exemption*, and comes with double warranty. *Eligible for Property Transfer Tax Exemption* (save up to approx. $9,398 on this home). *Plus new gov’t GST Rebate for first time home buyers (save up to approx. $28,495 on this home)* (*conditions apply). Photos are of a similar home; some features may vary. Showhome Open This Week Thursday to Sunday from 12-3pm or by appointment. Note: Closed Oct. 12 for Thanksgiving. (id:61840)
RE/MAX Kelowna
1233 Ethel Street
Kelowna, British Columbia
PRIME DEVELOPMENT OPPORTUNITY IN A GROWTH CORRIDOR Unlock the potential of this ideally located property in one of Kelowna’s most exciting redevelopment zones! Nestled between Richter Street and Gordon Drive, just steps from Clement Avenue, this lot lies within three Transit Supportive Corridors—offering excellent access and long-term value. Lot is 40x110 the charming 1940s-character home includes laneway access and sits on a flat, versatile lot. Inside, you'll find bright living spaces, original hardwood floors, and a smart layout. Previously a 4 bedroom, it’s currently a spacious 2-bedroom but could easily be converted back. The main floor has a large bedroom with a 2-piece en-suite and a family room off the kitchen—great for everyday living or rental income. Out back, enjoy a fully fenced yard with mature fruit trees, garden space, a covered deck, and plenty of privacy—ideal for pets or entertaining. Zoned RU4 (Duplex Housing) with future land use designated as Core Area Neighborhood (C-NHD), this property is set to be pre-zoned MF1, allowing up to 6 units (subject to city regulations)—a mix of duplexes, carriage homes, suites, or multifamily development. Whether building, investing, or holding for future value, this property offers rare flexibility. Walk to the downtown Cultural District, Okanagan Lake, schools, restaurants, Prospera Place, and major bike routes including the Rail Trail, Cawston, and Ethel corridors. A rare chance in a high-growth location. (id:61840)
Macdonald Realty
2190 Rutland Road N
Kelowna, British Columbia
This prime 1.597-acre, level and serviced industrial parcel is part of a larger 4.488-acre offering in one of Kelowna’s most sought-after industrial nodes. With excellent frontage and high-traffic visibility along Hwy 97, the site is well-suited for a custom build-to-suit development requiring exposure, scale, and access. In addition to Lot 1, Lot 3 (2.891 acres) is also available for sale, offering flexibility for larger users or those seeking expansion opportunities. This is a rare opportunity for owner-users or tenants to secure a flagship location in one of Kelowna’s busiest commercial corridors. (id:61840)
Royal LePage Kelowna
Cbre Limited
217 Franklyn Road Unit# 17
Kelowna, British Columbia
Welcome home to Franklyn Court! This 2 level end unit townhome offers 3 bedrooms, 2 bathrooms, a large fenced private yard and comes with two parking stalls. Upon entry you are welcomed to the open concept kitchen, living and dining room complete with hardwood floors and newer paint. The kitchen has been tastefully remodelled with a new island countertop, lighting, new fridge and stove and the custom made banquette in the dining room is heated to keep you cozy on chilly days. On the main floor there is also a half bathroom, full laundry room that provides plenty of space and for even more storage there is a 4’ crawlspace beneath the entire main floor. The freshly painted stairwell will lead you to the second floor where you will find the 3 bedrooms and full bathroom. Boasting beautiful landscaping and privacy, the yard is in the end townhome backing onto Badke Road, offering a quieter location to enjoy the patio and bbq area. There are also a shed in the side yard for all your outdoor storage needs plus it is one of the largest yards in the complex. All the windows, front door and patio door have been replaced as well. Franklyn court is family friendly, comes with 2 parking stalls, low strata fees, pets welcome with some restrictions, and centrally located to Ben Lee Park, schools, shopping and transit. This is a rare find, book your appointment today! (id:61840)
Macdonald Realty
238 Leon Avenue Unit# 1704
Kelowna, British Columbia
Our Loss is Your Opportunity – Priced Below Pre-Sale! Experience luxury living in this brand-new condo at Water Street by the Park, one of downtown Kelowna’s most desirable new developments. This home offers stunning lake and city views and a bright, modern open-concept floor plan. The kitchen features contemporary finishes and quality appliances, flowing seamlessly into the dining and living areas. The spacious primary bedroom includes a walk-in closet and ensuite, while the second bedroom provides ample natural light and flexibility for guests or an office. Enjoy the outdoors from the wraparound balcony, perfect for taking in the views of the lake, park, and sunset. Water Street by the Park amenities include: outdoor heated pool with sundeck, kids’ playroom, golf simulator, games room and theatre, dog run, fully equipped gym, sauna, steam room, and yoga/spin studio. Located steps from Kelowna’s waterfront, restaurants, shopping, and entertainment. Ideal for a permanent residence, vacation property, or investment opportunity. (id:61840)
RE/MAX Kelowna
3361 Hall Road
Kelowna, British Columbia
Welcome to 3361 Hall Road, where modern comfort meets relaxed country charm. This completely renovated 3-bed, 2-bath rancher sits on a private 0.27-acre corner lot in one of Kelowna’s most desirable pockets — the Hall Road area of Southeast Kelowna. Surrounded by mature trees and established homes, it offers the perfect mix of quiet rural living with city convenience just minutes away. Inside, enjoy an open, airy layout with wide-plank vinyl floors, natural light, and stylish finishes. The showpiece kitchen features quartz countertops, custom cabinetry, and a large island that anchors the home — ideal for gatherings big or small. The spacious living and dining areas flow together seamlessly, while the primary suite includes a walk-in closet and elegant ensuite. Two additional bedrooms offer flexibility for guests, office, or hobbies. Everything has been updated — furnace and hot water tank (2021), paint, lighting, and more. Outside, the Hardie Plank siding with timber accents gives true farmhouse appeal, complemented by a covered porch, immaculate landscaping, hot tub, and tons of parking for RVs and toys. The oversized garage/shop adds even more functionality. If you’re after single-level living that’s move-in ready and beautifully updated, 3361 Hall Road delivers Okanagan lifestyle at its best. (id:61840)
Royal LePage Kelowna
4611 Gordon Drive
Kelowna, British Columbia
An exceptional investment and possible re-development opportunity awaits in one of Kelowna’s most sought-after locations—Lower Mission. Whether you're an investor looking for future development potential or a family seeking a home with revenue-generating options, this property has it all. This Substantially updated 4-bed 3-Bath home is move-in ready! It offers both convenience and charm. The main level features a spacious kitchen with ample cabinet and counter space, a dining room, a bright living room, two bedrooms, and a full bathroom. The lower level boasts a cozy family room with 2 bedrooms, a stunning updated 2 bathrooms, plus a craft/laundry area and a back entrance. Possible to make a basement suite. Outdoor with a large deck, a fenced area, RV parking (id:61840)
Royal LePage Kelowna
575 Sutherland Avenue Unit# 207
Kelowna, British Columbia
Welcome to your new home in one of Kelowna’s most desirable 55+ communities! This spacious 2-bedroom, 2-bathroom condo offers the perfect blend of comfort, convenience, and tranquility. You’ll love the spacious living area filled with natural light, a functional kitchen with plenty of storage, and a large primary bedroom with private ensuite. The second bedroom is great for guests, a home office, or hobbies. Step outside to your private balcony and take in the lovely green space views — it’s the ideal spot for your morning coffee or evening unwind. This friendly, well-maintained building is surrounded by beautiful landscaping and mature trees, creating a calm and welcoming atmosphere. With this fantastic location — walk or bike to Mission Park Shopping Centre, SOPA Square, beaches, restaurants, and all the great amenities Kelowna has to offer. Downtown is just a short drive away! Call your REALTOR to book your private viewing today!! (id:61840)
Coldwell Banker Executives Realty
945 Franklyn Road Lot# 1
Kelowna, British Columbia
Here is a great opportunity to develop multiple units under the MF1 zoning designation. Lot is relatively flat and is 65.66' x 139' and backs onto school yard. Power, water, and gas are to the property and transit is close by. Older mobile home on property is not being offered for sale. (id:61840)
Royal LePage Kelowna
1395 Gordon Drive
Kelowna, British Columbia
Attention Developers big and small: This rare and unparalleled offering, straddling the line between the North end of Kelowna and Glenmore, presents a 3 or 4-lot land assembly with up to a remarkable 190 feet of prime frontage along a Transit Supportive Corridor. The MF3 zoning allows for enhanced density potential, with an architect's projection show the possible development of between 85-95 units, with a mix of 1 and 2 bedroom apartments and townhomes - Perfect to maximize sales or rentability! Key Features: • Strategic Location: Situated in a very unique location, this assembly enjoys unmatched proximity to transit, amenities, and Kelowna’s downtown core. • Dual Street Access: Enhanced functionality with two street frontages, providing superior site flexibility and improved parking solutions for developments • Density Advantage: Transit corridor designation boosts development potential, positioning this property as a cornerstone for high-demand projects • Exclusive Opportunity: As the sole assembly opportunity in this coveted area, this property offers a competitive edge for forward-thinking developers • Expansion Potential: Additional lots have suggested they would join the assembly for even more density and additional street access This offering is strictly for qualified developers who understand the potential of this development. For further details and confidential discussions, contact your agent. Don’t miss your chance to shape the future of Kelowna’s North End. (id:61840)
Vantage West Realty Inc.

