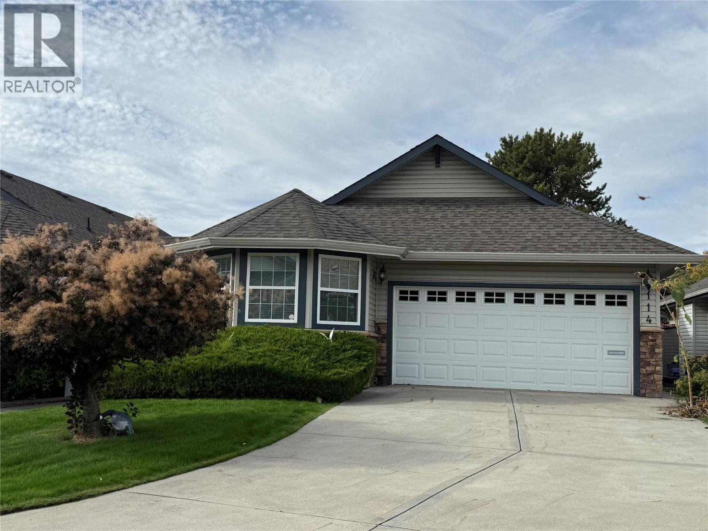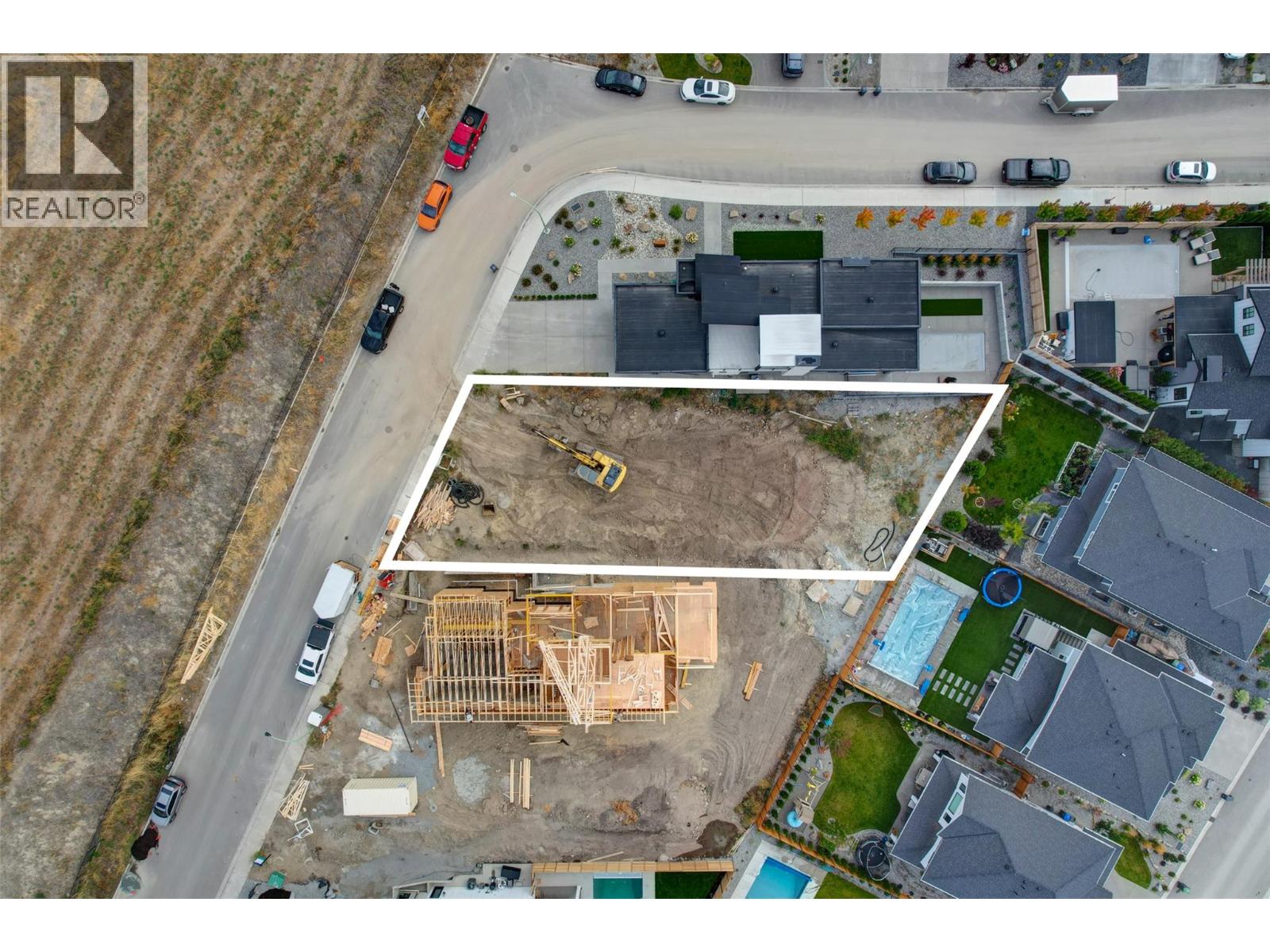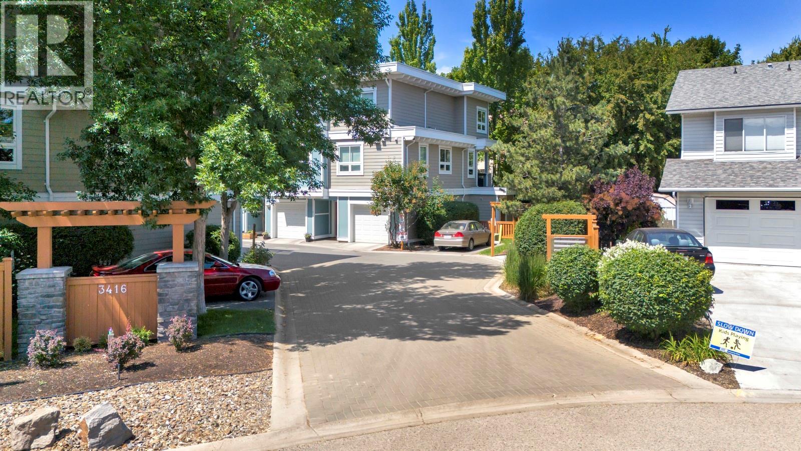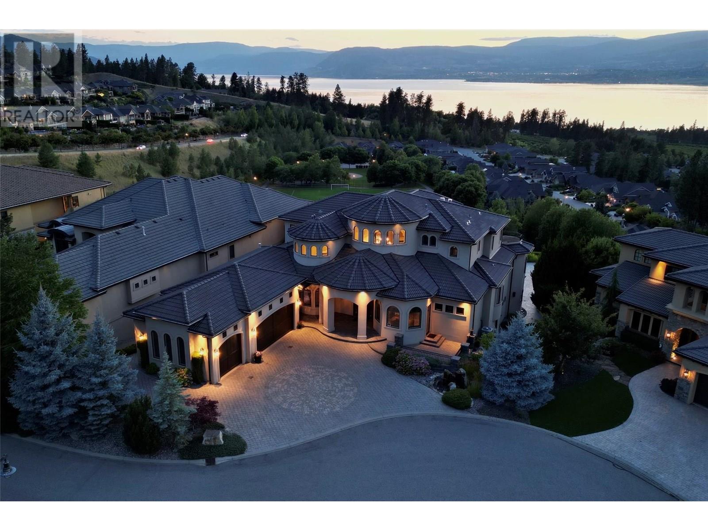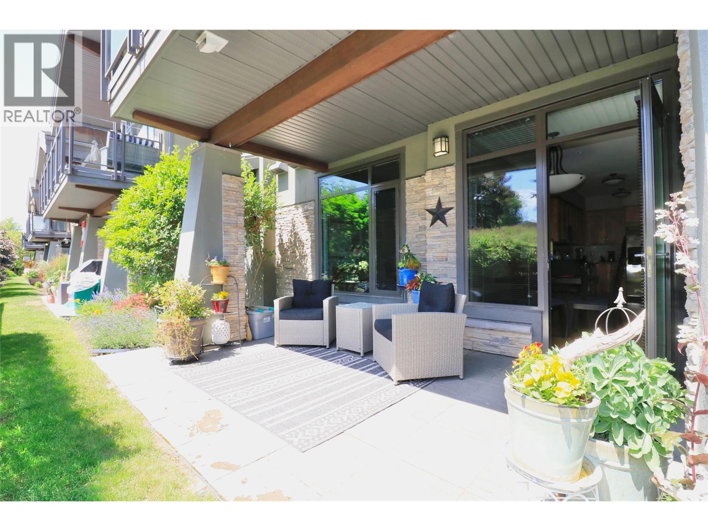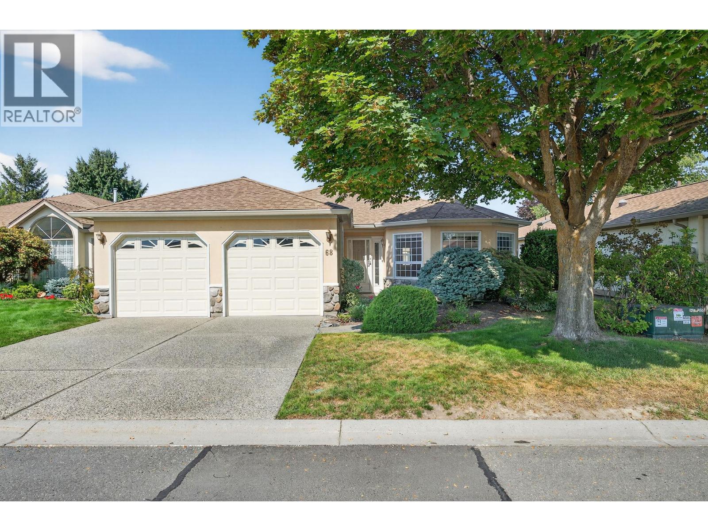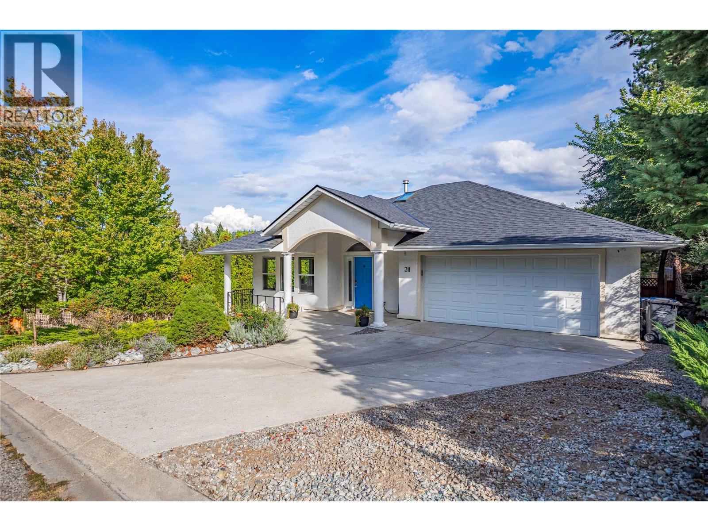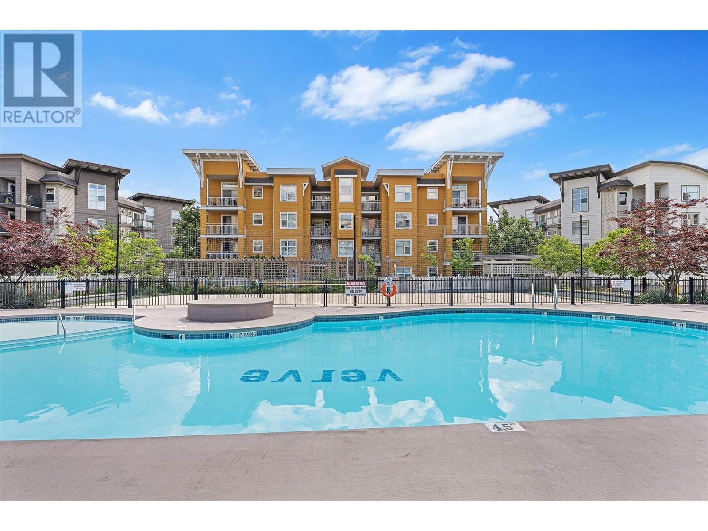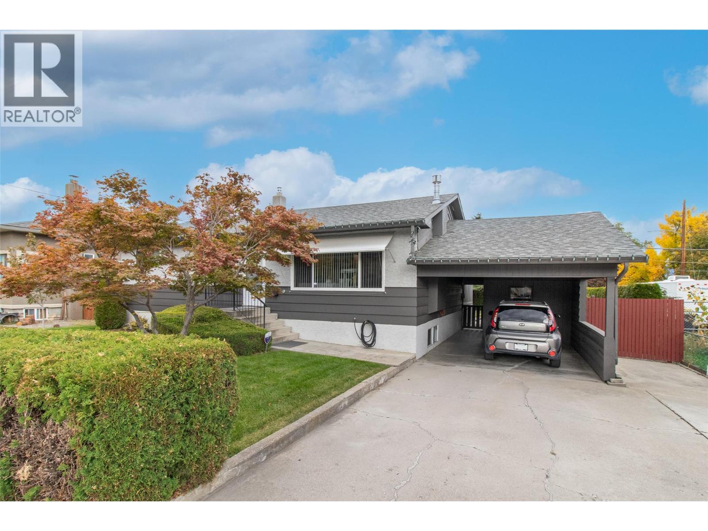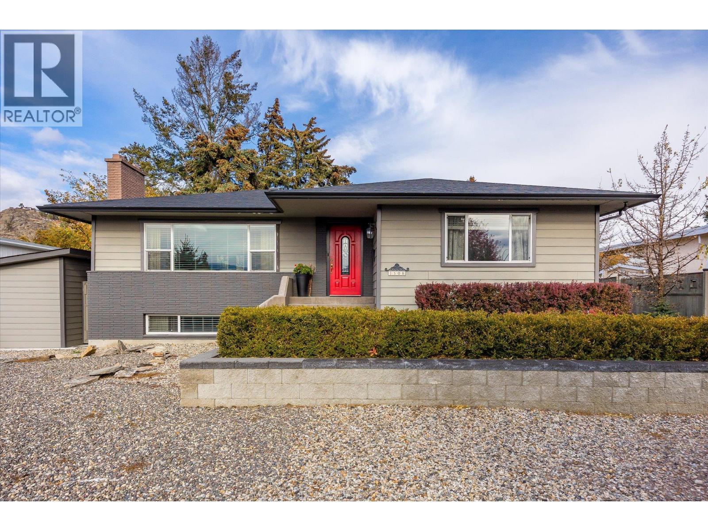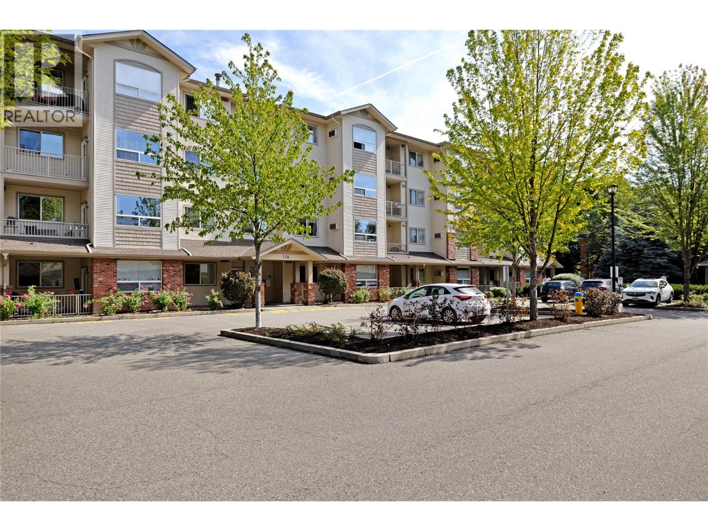1188 Houghton Road Unit# 114
Kelowna, British Columbia
Welcome to this beautifully maintained detached home in a quiet 55+ gated community of just 34 residences. Approx. 2,700 sq. ft. of comfortable living space, this home features 2 bedrooms plus a den that could easily serve as a third bedroom, along with 3 full bathrooms. The primary bedroom is conveniently located on the main floor, complemented by hardwood floors throughout the main living areas. Enjoy both a large living room and a cozy family room, perfect for entertaining or relaxing. The private backyard offers a peaceful retreat, while the double garage and long driveway provide ample parking for guests. This home also offers plenty of storage and low strata fees of just $175/month, making it an excellent choice for those seeking comfort, space, and community. Pets are welcome (1 cat or small dog, up to 15"" at shoulder). Located within walking distance to parks, shops, pharmacy, and public transit, this home blends lifestyle and location seamlessly. Don’t miss this opportunity to live in one of Rutland’s most desirable gated communities. (id:61840)
Royal LePage Kelowna
4290 Ladd Court Lot# 20
Kelowna, British Columbia
Your opportunity to own a lot in the masterplanned community of ""The Orchard in the Mission"". This 54 ft by 153 ft premium 0.17 acre WALKOUT lot accommodates an array of home options and gives you an excellent opportunity to build your dream home. Prime location close to some of the best schools Kelowna has to offer - Dorothea Walker Elementary, Bellevue Creek Elementary, Ecole Dorothea Walker Elementary School, Ecole Okanagan Mission Secondary (OKM), countless amenities including H2O centre and minutes from the beach! Enjoy the very best of the Okanagan lifestyle from the comfort of your own home or adventure on the countless trails & parks nestled amid Kelowna's most desirable neighbourhood. Renderings available from multi award winning Thomson Dwellings or choose your select owner builder from the exclusive list. 7401 sq ft lot can accompany a walk out style home with in-ground pool. (id:61840)
Stilhavn Real Estate Services
7136 Dunwaters Drive Lot# 91
Kelowna, British Columbia
PRICED below Assessment! Design your Custom dream home on this rural jewel of a lot! Friendly neighbourhood in a serene setting surrounded by nature. Expansive views of Terrace Mountain and Okanagan Lake and beaches only a few minutes away. This rural community is only a 30 km commute from West Kelowna and Vernon, via a substantially upgraded Westside Road. Ideal for the outdoor enthusiast: within minutes to ATV trails, hiking and biking on crown land that is accessed by the forest service road, La Casa to the south, Fintry Provincial Park, Okanagan Lake beaches, boat launch, and Fintry falls to the north. The La Casa store & restaurant are open seasonally to the south & a gas station is within a 15 minute drive. No timeline to build so you can take your time designing your perfect home! Water levy is already paid, which is approximately $900. per year. (id:61840)
RE/MAX Kelowna
3416 Scott Road Unit# 8
Kelowna, British Columbia
Live just steps from Gyro Beach in one of Kelowna’s most walkable and convenient neighbourhoods. This 3-bed and den, 3-bath townhome offers 1,355 sq ft and has been beautifully renovated—perfect for first-time buyers, young families, retirees, or investors. Gyro Beach is literally across the street, giving you instant access to paddle-boarding, swimming, or sunset strolls along the lake. When you’re not at the beach, you’re walking to groceries, coffee shops, restaurants, fitness studios, and some of the Lower Mission’s most popular spots—all just minutes from your front door. Upstairs features three full bedrooms, while the main floor boasts a bright, functional layout with updated kitchen cabinets and hardware, new flooring, new tile throughout the main and upper floors, and a newer A/C and furnace. Enjoy added convenience with a brand new washer and dryer, a new dishwasher, and custom-built-in dining room cabinetry—perfect for entertaining, added storage, and showcasing your collection of fine Okanagan wines (and yes, the beach is just a short stroll away to enjoy them). The private fenced yard and deck with gas hookup are perfect for summer BBQs, your pets, or quiet evenings outside. Downstairs, the tandem garage offers secure parking and extra storage space. Whether you're after lifestyle, location, or long-term value, this one checks all the boxes. Schedule your showing today! (id:61840)
Vantage West Realty Inc.
4860 Tuscany Lane
Kelowna, British Columbia
Welcome to the epitome of luxury living in this world-class residence, located in the prestigious gated community of Tuscany Lane in The Upper Mission. This estate offers sweeping, unobstructed views of Okanagan Lake, the city, and the valley below. Spanning over 8,800 square feet across three impeccably designed levels, this architectural masterpiece, crafted by Frame Custom Homes, delivers an elevated standard of elegance and craftsmanship. Step into the grand foyer, where soaring ceilings and an impressive stone fireplace set the tone in the lavish great room. This space flows effortlessly into a show stopping kitchen, complete with a full walk-in prep kitchen, grand island, wine cellar, and dining room. The main level features a primary suite with a lakeview deck, sitting room with fireplace, spa-inspired ensuite, and walk-in closet. All bedrooms have own ensuites, offering unmatched comfort and privacy. On the lower level, enjoy the home’s luxurious amenities: a private theatre, fitness/wellness room, wine cellar/tasting room, plus a bar and lounge designed for seamless indoor-outdoor entertaining. This bar space features arched shutters, granite counters, custom cabinetry, a prep sink, beverage fridge, and bar seating, all opening directly to the poolside patio. Outdoors, your private resort awaits, complete with a sparkling inground pool with auto cover, remote covered hot tub, water feature, outdoor kitchen, and fire table, all framed by lush landscaping and dramatic sunset views. An expansive 3-car garage and a separate workshop round out this one-of-a-kind offering. This estate is the perfect blend of refined design, craftsmanship, and location, delivering a level of luxury few properties in the Okanagan can match. (id:61840)
Sotheby's International Realty Canada
600 Sarsons Road Unit# 109
Kelowna, British Columbia
LUXURIOUS LIVING AT UPSCALE ""SOUTHWINDS AT SARSONS""! This stunning 1497 SF Level Entry Condo with a Beautiful South facing Covered Patio on landscaped grounds is beautiful. Huge windows flood the unit with tons of natural light, high 9' ceilings and open plan give feeling of real spaciousness. Warm decor, engineered hickory hardwood in main living areas, tile in bathrooms and cozy carpets in bedrooms. Open Maple Kitchen with large island, granite counters, and under cabinet lighting. SS appliances, New Bosch dishwasher. Dining area with glass door to a covered concrete patio and garden area allows for seamless in-out fun. Generous Great room features a gas feature fireplace and huge wall to wall windows bringing the outside in. Double glass doors to an office off the entry - perfect for crafts. Extra large 5 piece Ensuite with separate soaker tub/shower, travertine style tile floors, high granite counters. Split design with private second bedroom with walk through closet and shared 3 piece bathroom with huge walk in tile/glass shower. Big laundry rm with cabinets. Southwinds is a ""Cut Above"" in Executive design and luxury living. Impressive open main entry, Sep clubhouse with full exercise facilities, big indoor pool and hot tub, & extensive landscaped and pond areas. WALK TO THE LAKE? NO PROBLEM! After dinner swim in the Pool? Sure thing! Quick Workout? Yes please! Wine with friends on the deck? Come on over! 1 dog or cat, 15"" or 12kg. (id:61840)
Royal LePage Kelowna
1201 Cameron Avenue Unit# 68 Lot# 68
Kelowna, British Columbia
Rare Find! Spacious 1723 sq ft ""no-step"" updated Rancher in sought after Sandstone a 55+ desirable safe gated retirement community. This ""no-step"" home is backing onto the waterscape offering ""park-like"" setting! Vacant and ready for your personal touches! Open plan w/bay window +vaulted ceiling in living and dining area, updated mixed flooring , bright large family room off kitchen w/brick gas fireplace overlooking the relaxing waterscape features to enjoy year round. Primary bedroom(17 x12) w/walk-in closet + walk-in tub.+ walk-in shower in main bath. updated furnace and hot water on demand+ double garage(20x19) for storage ,covered extended patio (stamped concrete). Top Tier Clubhouse for social gatherings and events ,indoor pool +swirl pool ,library ,gym, billiards room, + outdoor pool with amazing spacious patio area to enjoy the hot summer days and evenings overlooking the fabulous waterscape and fountains! Walk to Guisaschan Village , near KGH ,bike to greenway ,city beaches,( 1 dog or 1 cat ok 15"") (id:61840)
Royal LePage Kelowna
311 Woodpark Crescent
Kelowna, British Columbia
Welcome to 311 Woodpark Crescent located in the highly sought after Magic Estates! This rancher style home is just over 3000 sq feet and offers two separate living spaces. The main floor features an inviting open concept layout, hardwood floors, gas fireplace, vaulted ceilings and massive windows that flood the interior with natural light. The kitchen has a large pantry, updated stainless steel appliances, farmhouse kitchen sink and offers a great work flow. Off the kitchen you’ll find a private patio with a pleasant mountain view. The master bedroom offers plenty of closet space and a large ensuite. The 2-bedroom legal suite downstairs is a complete ground level entry basement with its own driveway and large garage. The 1200 sq feet of space offers engineered hardwood floors, modern paint colours and the glass front door makes the basement suite feel comfortable and spacious. The kitchen is well laid out with newer appliances, quartz countertops, under-mount sink and its own laundry. The renovated bathroom has a custom shower, new vanity and lots of storage. The bedrooms are large and offer a spacious feel. The property offers green space in the back and a zeroscaped front yard. This is the perfect home for someone looking to offset their monthly payments with a rental suite or the perfect set up for a multigenerational family. 1 year old roof, RV hookups and B/I vac! There are three Knox Mountain trail access points within walking distance. Check out the virtual tour! (id:61840)
Century 21 Assurance Realty Ltd
555 Yates Road Unit# 403
Kelowna, British Columbia
Top-floor living in the heart of Glenmore! This beautifully maintained 2-bedroom, 2-bathroom plus den residence at The Verve offers a functional layout and sought-after amenities, all just minutes from downtown Kelowna, UBCO, and YLW. The open-concept kitchen features a breakfast bar peninsula, stainless steel appliances, and ample storage—perfect for entertaining or casual everyday living. The bright and open dining and living area flows seamlessly onto a private covered balcony with mountain and courtyard views. The spacious primary suite includes a walk-in closet, 4-piece ensuite, and a den ideal for a home office or reading nook. A second bedroom and full guest bathroom offer flexibility for family, roommates, or visiting guests. Highlights include in-suite laundry with shelving, 2 secure underground parking stalls, 1 storage locker, and a rare blend of indoor comfort with resort-style amenities: pool, beach volleyball court, picnic area, and BBQ zone. Whether you're a first-time buyer, investor, or downsizer, this pet-friendly, rental-friendly home is your gateway to the Okanagan lifestyle. (id:61840)
Unison Jane Hoffman Realty
230 Ponto Road
Kelowna, British Columbia
Absolutely gorgeous, pride of ownership throughout; this beautiful gem of a home has been lovingly maintained with numerous upgrades and improvements, kitchen, bathroom, floors, mechanical, outside, inside the list goes on; 3 bed on main summer kitchen down with separate entry. Cozy living room with gas f/p; entertainment size deck; fully fenced private yard with rear access; super central location; close to schools and shopping; no disappointments; here, truly a cut above. (id:61840)
Royal LePage Kelowna
1508 Pinehurst Crescent
Kelowna, British Columbia
***NEW REDUCED PRICE **** Chic Rancher with Suite in Old Glenmore – Endless Possibilities on a Quarter Acre Welcome to the heart of Old Glenmore, where charm meets potential in one of Kelowna’s most beloved neighborhoods. This bright and beautiful rancher with a modern suite is more than a home—it’s a lifestyle. The main level offers seamless, open-concept living, where the kitchen, dining, and living spaces flow together, surrounded by big windows and mountain views. Step into a backyard oasis—private, peaceful, and perfectly landscaped with mature gardens, shady patios, sunny decks, and a calming waterscape. Whether you’re hosting BBQs with friends, stargazing by the fire, or relaxing solo, this is an entertainer’s dream. Downstairs, the newly renovated 1-bed suite (with option to convert to 2 bedrooms) has a separate entrance, fireplace, and fresh finishes—ideal for extended family, rental income, or a cozy retreat. Sitting on a quarter-acre lot, already rezoned for a carriage home or townhomes, the future is wide open. Add in 9 parking spaces, a double garage, and a storage shed, and you’ve got room for everything—and everyone. Live minutes from Kelowna’s top-rated schools, breweries, cafes, restaurants, and the downtown core, with bike paths and nature at your doorstep. This is more than a home—it’s a rare Glenmore gem with room to grow. (id:61840)
Zolo Realty
778 Rutland Road Unit# 206
Kelowna, British Columbia
Wonderful opportunity!1 Located in one of the best locations in Rutland, THE LEGACY, this 1170 sq ft. second floor unit is on the quiet side of the building and is child and pet friendly. 2 bedrooms plus den, split bedroom design with second bedroom den and bath on the opposite side, large primary bedroom will fit a king size bed and has walk-in closets and 3 piece ensuite, spacious kitchen with lots of cabinets, breakfast bar, all appliances included. home is in move-in ready condition. One underground parking stall, a d large storage locker with private entrance. Bus stop right outside the front door, walking distance to shopping, restaurants, YMCA, seniors center and more. Don't wait to view this amazing home (id:61840)
RE/MAX Kelowna

