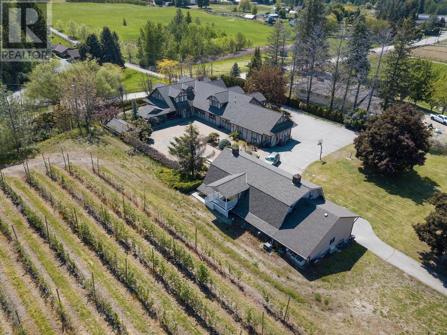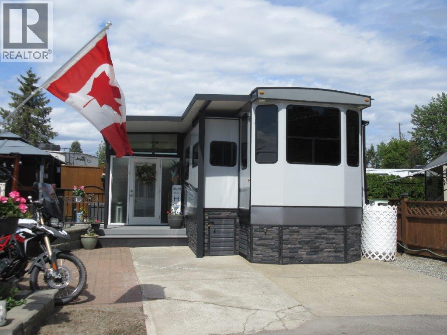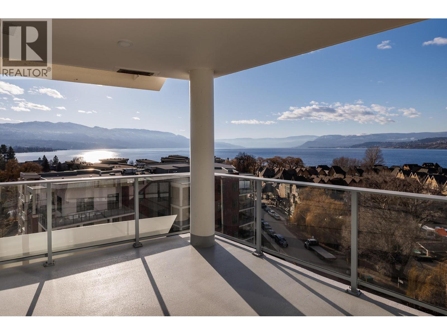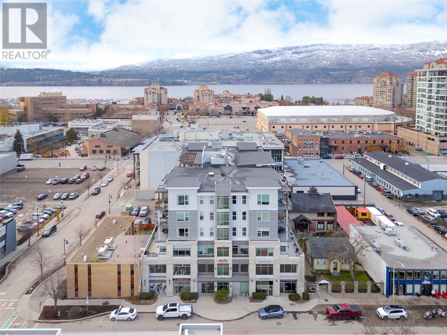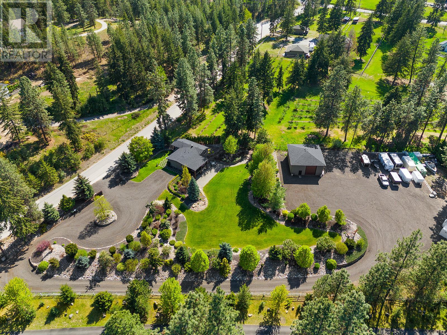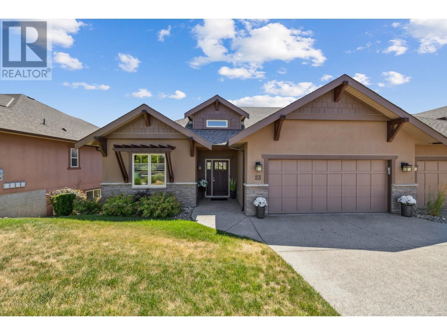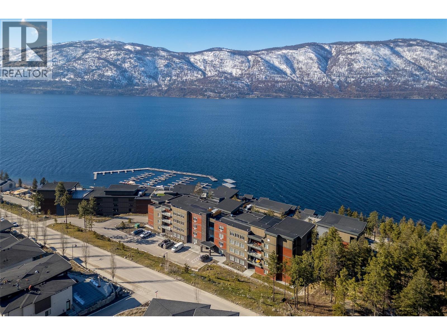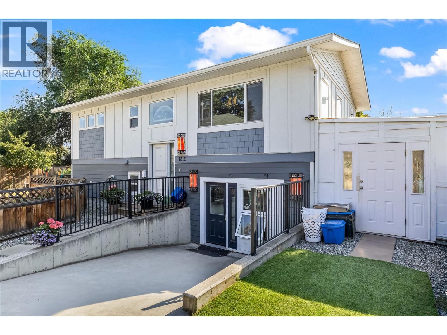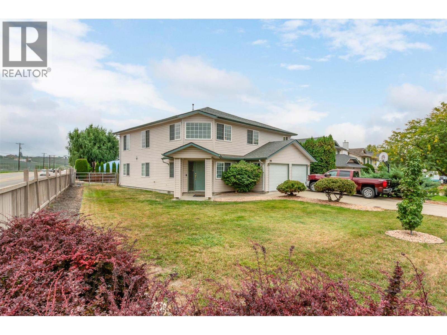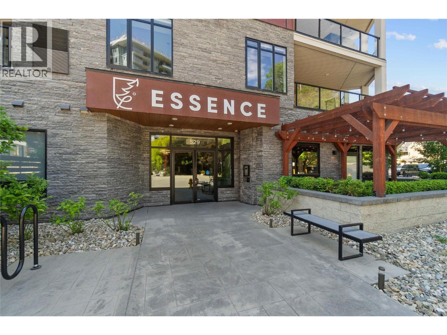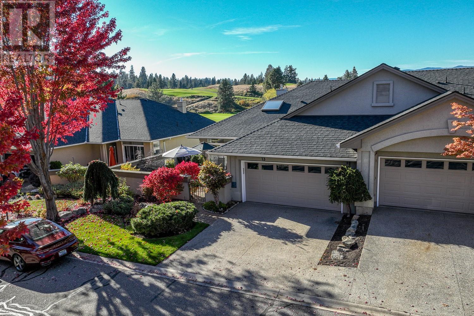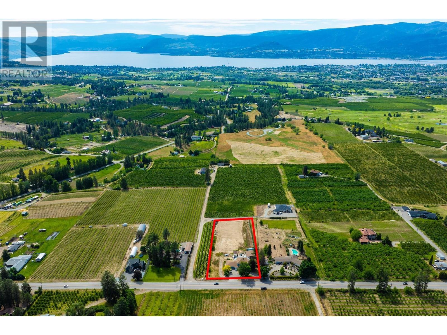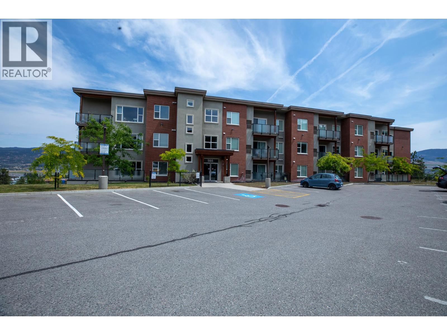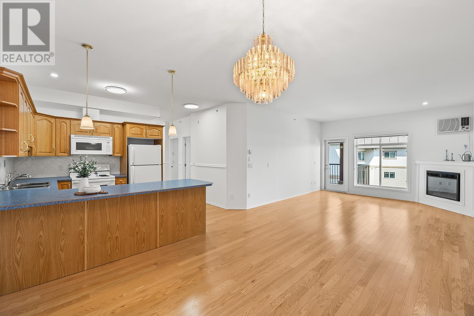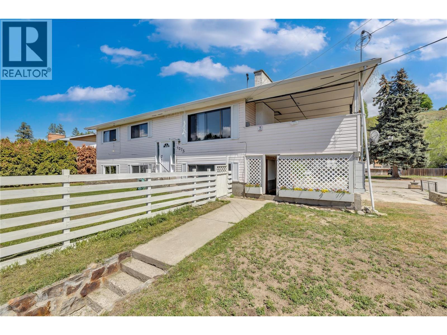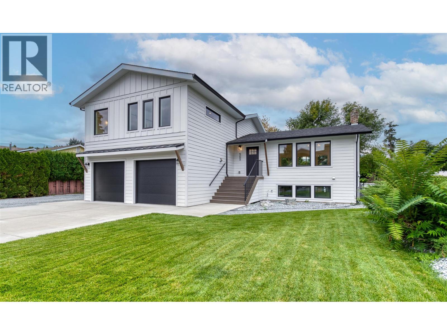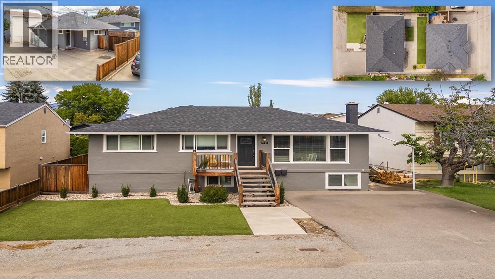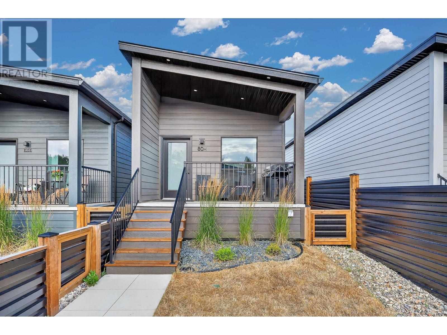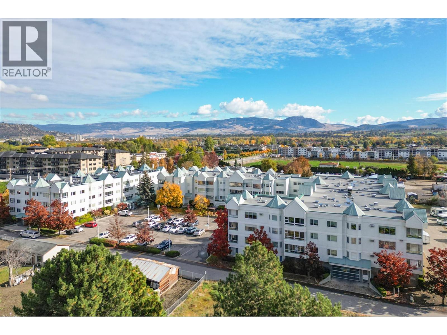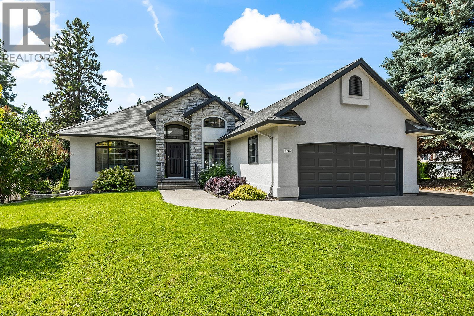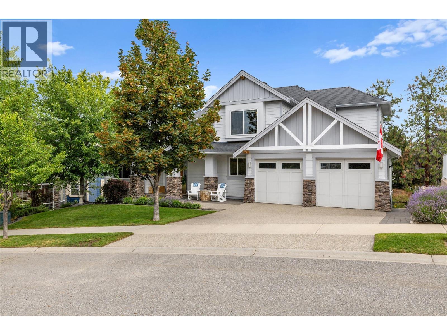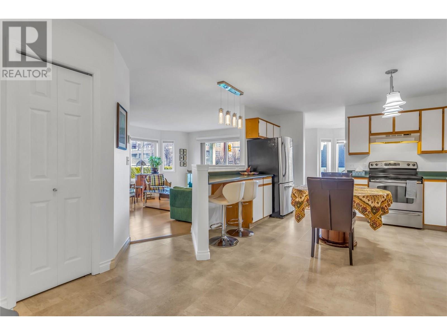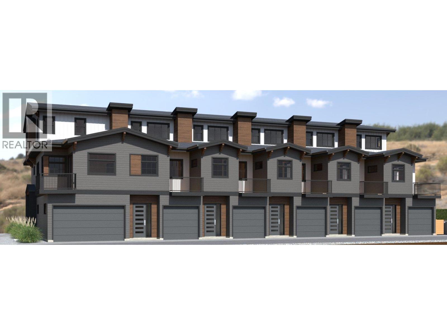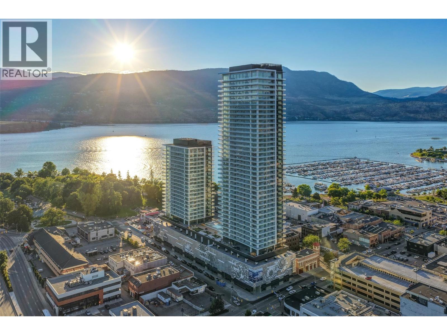3310 Mathews Road
Kelowna, British Columbia
ACCEPTED OFFER $2,300,000.00 COURT DATE OCTOBER 22, 2025 9:45am-KELOWNA COURTHOUSE (1355 Water Street). Court ordered sale. Presenting this 16.5-acre property located in the heart of South East Kelowna, offering a blend of family living and agricultural potential. The main home spans nearly 5,000 square feet, featuring 6 spacious bedrooms and 4 bathrooms, ideal for a large family or entertaining guests. The open-concept main floor boasts a family room, rec room, and a bright, modern kitchen. The property also includes a 4-car garage with a workshop for your hobbies or acreage needs. Above the garage, you’ll find additional living space. Step outside into your own private oasis, complete with a massive yard and a stunning, oversized pool. 10 acres planted with apples and cherries, offering the opportunity to own a working orchard in one of Kelowna's most desirable locations. This rare property blends so many great features with the practical benefits of a thriving orchard, all while being minutes away from the amenities of Kelowna. (id:61840)
Royal LePage Kelowna
415 Commonwealth Road Unit# 410
Kelowna, British Columbia
Privacy abounds in this large Park Model corner lot with cedar fencing all around. The large deck side yard fenced in and ready for entertaining. The Park Model is immaculate featuring numerous upgrades! There are 2 furnaces and air conditioners which is priceless especially on the hot summer days. There is a water filtration system through the entire living space with a WIFI controlled shut-off system. The sunroom has been professionally built. The skirting is constructed with 2x2 framing, 2"" of insulation, with 6 mm vapour barrier underneath the vinyl siding. The Park Model is immaculate with 1 bedroom on the main floor and a loft area upstairs which is great for company or added storage. Gorgeous flower garden that has an automatic watering system installed. Lots of parking. Close to the golf course and Recreation complex where you will find the indoor pool, hot tub, gym, hair salon, washrooms and sauna. Other amenities in Holiday Park Resort are pickleball court, pools, hot tubs, library, games room, shuffleboard, woodworking shop. Lease to 2046 which is registered with the Federal Government. Site price is $145,000; Unit price is $130,000. No Property Transfer Tax. Long and short term rentals allowed. Pet friendly park includes an fenced in, off-leash dog park. (id:61840)
Coldwell Banker Horizon Realty
3699 Capozzi Road Unit# 909
Kelowna, British Columbia
DRASTIC PRICE REDUCTION OF HIGHLY DESIRABLY 9th FLOOR CORNER, TWO BEDROOM UNIT! UNOBSTRUCTED SOUTHWEST LAKE VIEWS! Located in the heart of Kelowna's Lower Mission, Aqua Waterfront resort offers vacation-inspired living at your door step with world class amenities and timeless style. This 2 bedroom, 2 bath private corner unit offers oversized windows, high ceilings, an open concept living space, full sized stackable laundry, quiet top of the line high efficiency heating/cooling system and a generous sized covered balcony. The modern two-toned kitchen area includes a wide French door fridge, a quartz waterfall island, and an under counter 24” wine cooler completes the stylish inviting space. Did we mention the second bedroom has a million dollar view! Aqua’s top of the line amenities include a large 2-storey gym with yoga studio, a generous sized outdoor pool and hot tub area with gathering spaces, an indoor lounge area with co-working space, a pet wash station and an above ground bike storage for easy access. Exclusive opportunity to join the state of the art Aqua Boat Club with a ton of offerings and services. Includes storage locker and one spacious stall with an option to purchase a second. No size pet restrictions! The Aqua Waterfront Resort with its future cafes, vibrant shops, world class amenities and state of the art boat storage center offers you the lifestyle you deserve! (id:61840)
Century 21 Assurance Realty Ltd
1290 St Paul Street Unit# 413
Kelowna, British Columbia
Welcome to #413 1290 St. Paul Street! Located at SOLE Kelowna – a boutique condo building in the heart of downtown – this beautiful, well appointed, 1-bedroom, 1-bathroom unit includes 655 sq. Ft of living space with a 75 sq. Ft outdoor deck. This unit features an open concept design, with natural light throughout. The kitchen is equipped with two-tone kitchen cabinets, quartz countertops, steel backsplash, custom island with built-in circular table and stainless-steel appliances. The kitchen opens onto the living room, which includes direct access to your private outdoor deck with views of the downtown core and surrounding mountains. The unit is complete with the primary bedroom, walk-in-closet, bathroom and full-size laundry room with lots of storage. Both the living room and primary bedroom feature custom built-in cabinets from California Closets with pull-out beds and loads of extra storage. The sixth floor also features an outdoor rooftop patio to bask in the warm Okanagan sun, read a book or socialize with friends. SOLE Kelowna is located just outside the Cultural District – a hub where art, creativity and history come alive. Walk to restaurants, breweries, wineries, public transit, Waterfront Boardwalk and City Park. One heated, underground parking stall and storage locker included. Rentals are allowed, with restrictions (min. 30 days) and pets are also allowed, with restrictions (not more than either two dogs or cats, or one dog and one cat). (id:61840)
Oakwyn Realty Okanagan
4190 Mcclain Road
Kelowna, British Columbia
A rare 2-acre estate that’s close enough to the city, yet far enough away to enjoy complete peace and privacy. Set on a beautifully maintained, park-like acreage, this property is thoughtfully landscaped and fully irrigated. The expansive yard is made for entertaining and has hosted everything from weddings to birthdays and special gatherings. There's even a custom fire pit area with artistically crafted rock seating—complete with built-in cup holders. The home features 3 spacious bedrooms plus a den, with updated bathrooms, and a functional layout throughout. You’ll never want to leave the inviting covered deck—perfect for entertaining, relaxing, or taking in the peaceful surroundings, or the covered patio below, where a hot tub awaits. An automatic gate ensures privacy and security, and the home is set on a quiet no-through road—offering a tranquil lifestyle just a short drive from town. A major highlight of the property is the 40 x 40 shop, offering 200-amp service, radiant floor heating, a bathroom, 16-foot ceilings & a 14-foot garage door. The shop offers flexibility, rent it out for additional income, or explore other creative living and income generating arrangements to suit your needs. Whether you're an entrepreneur, hobbyist, car collector, or someone looking for an income stream, this versatile building is an incredible asset. Perfect sun exposure, ample space, and a unique setting known as “Henry’s Park,” make this property ideal for those seeking a private acreage (id:61840)
Realty One Real Estate Ltd
Royal LePage Kelowna
2450 Selkirk Drive Unit# 23
Kelowna, British Columbia
Perched at the top of prestigious Dilworth Mountain, this executive rancher townhome offers the perfect blend of luxury and privacy. Enjoy a peaceful setting with sweeping valley vistas from your private deck. The freshly painted main level welcomes you with a grand high-ceiling foyer and an open-concept living and dining area, perfect for entertaining. The gourmet kitchen boasts shaker-style cabinetry, granite countertops, a large island, and stainless steel appliances. The spacious primary suite includes a luxurious 5 piece ensuite with heated tile floors, while a versatile den could easily convert to an additional bedroom. The fully finished lower level is ideal for family living or hosting guests, complete with two more bedrooms, a full bathroom, and a large rec room with a built-in bar area. A separate entrance from the lower patio adds flexibility, and there’s plenty of extra storage throughout. All this just minutes from downtown Kelowna. (id:61840)
RE/MAX Kelowna
3434 Mckinley Beach Drive Unit# 206
Kelowna, British Columbia
Welcome to your next 2 bed/ 2 bath condo located in the McKinley Beach community. This pristine condo built in 2023 features an open concept layout with modern finishings, a desirable split bedroom floor plan (each bedroom with its own ensuite and walk-in closets), a spacious and private balcony with mountain and peek-a-boo lake views and secure underground parking and a storage locker. To check off all of the boxes, the Granite complex also includes a heated saltwater pool & rooftop hot tub for your enjoyment and is located steps away from Okanagan Lake, including McKinley Beach Marina which boasts 1KM of beachfront. You’ll find yourself surrounded by all amenities including: playgrounds, gardens, hiking trails, tennis, pickleball courts and the McKinley Beach Amenity Centre which offers an indoor pool, hot tub, fitness centre and yoga studio. Secure this unit so you don’t miss out on the 2025 early bird Granite yacht club subscriptions that are now available for purchase… enjoy Okanagan living at its finest! Call our team to book your private showing today. (id:61840)
Royal LePage Kelowna
1319 Belaire Avenue
Kelowna, British Columbia
Capri-Landmark! One of Kelowna’s Largest Activity Hubs! Urban Centre UC2 Zoned! Excellent holding/investment property for future assembly development. This bright, well-maintained home has undergone some beautiful upgrades to both kitchens and bathrooms. The backyard offers a lovely outdoor oasis with an above ground pool. Electrical point is roughed in for an EV charger. Official Community Plan has a 12-story height designation and a UC2 Capri Landmark Zoning Bylaw with a base 3.3 FAR. See Zoning Bylaw Section 14.14. High Density, Growing Urban Residential Area with multiple transit routes, high walking and biking scores, nearby retail, businesses, services, shopping, schools, amenities and more. UC2 zoning supports a variety of mixed-use development opportunities including retail, office and residential. Belaire/Pridham Avenue is currently active with new developments reshaping the much-anticipated form, function and residential growth in this vibrant urban center neighborhood. A wonderful home or rental property in the heart of the city. (id:61840)
RE/MAX Kelowna
213 Drysdale Boulevard
Kelowna, British Columbia
A GREAT FAMILY HOME WITH AN IN-LAW SUITE IN NORTH GLENMORE. This corner-lot family home has 4 bedrooms and 3 full bathrooms. The porch entrance opens onto a lovely foyer area with a closet. The lower level offers a large one-bedroom in-law suite, the laundry room, under stairs storage, and there is separate exterior access. Upstairs is the main home with a large living room with a wall of windows that opens onto the dining room. There is also a bonus family room area, complete with raised deck area, that opens on to the kitchen. The spacious primary bedroom comes with a walk-in closet and a 3-piece ensuite bathroom. There are two additional bedrooms and a 4-piece main bathroom on this floor. The attached double garage is 21'1"" x 21'10' and the oversized driveway will easily park two large vehicles. This home is located directly across the street from Dr. Knox Middle School. It is a short walk to North Glenmore Elementary School, the Glenmore Recreation Park, Matera Glen Park, Whitman Glen Park, and Brandt's Creek Linear Park. This home is also close to Shopping, Restaurants, Cafes, Public Transit, Watson Road Elementary school, and is a short drive to UBCO, the Kelowna Airport, and 15 minutes to downtown Kelowna. Don't miss out on this wonderful package. (id:61840)
RE/MAX Kelowna
529 Truswell Road Unit# 301
Kelowna, British Columbia
Welcome to this stunning 2,000 sq. ft. corner unit, perfectly situated just steps from Lake Okanagan in the vibrant Lower Mission. This single-level home offers the best of Okanagan living with thoughtful design & high-end finishings. The open-concept living area is bright & inviting, framed by large windows that fill the space with natural light. The modern kitchen is a chef’s dream, featuring gas stove, premium appliances & a huge island that overlooks the living & dining spaces-perfect for entertaining or relaxing in style. With 2 large bedrooms, 2 full bathrooms & a versatile den, there's plenty of room. The primary suite is a true retreat, complete with a luxurious walk-in closet & spa-inspired 5-piece ensuite. Step outside to your private oasis - 500+ sq. ft. covered deck that expands your living space & invites you to enjoy Okanagan sunsets, summer dining, or simply lounging in comfort. This condo features in-floor heating, 9-foot ceilings & remote-controlled silhouette blinds. You’ll also appreciate the convenience of a same-floor storage unit and two parking stalls, including one in the heated parkade. This A+ boutique building offers lovely amenities: a fitness center, lounge with billiards, terrace with shuffleboard & bike storage. Steps from the Eldorado Resort, Aqua Boat Club, the upcoming waterfront boardwalk, Mission Park Greenway & Kelowna's newest waterfront park. Don't miss out on this excellent opportunity to live in Kelowna's most desirable area. (id:61840)
Oakwyn Realty Okanagan
3888 Gallaghers Pinnacle Way Unit# 13
Kelowna, British Columbia
The Village at Gallaghers Canyon proudly offers resort-style living with an extensive variety of year-round amenities for the whole family to enjoy. This beautiful, mint condition Townhome boasts 2 levels, breathtaking views, private courtyard and spectacular deck views of the Glacial Kettle Water Feature, Pinnacle Golf Course, and Valley beyond. Unrivalled peaceful tranquility and breathtaking evening views from both the expansive Sundeck and the sun drenched view of Layer Cake Mountain from the Courtyard. Gallagher’s Canyon is a warm and friendly Lifestyle Community – unique to the Kelowna area, modelled after the very successful Resorts of the Del Webb Corp. in the US. A popular comment from new Residents is “It’s so easy to make friends here!"" (id:61840)
RE/MAX Kelowna
3299 Mcculloch Road
Kelowna, British Columbia
EXCELLENT INVESTMENT PROPERTY WITH HUGE RENTAL POTENTIAL AND MORE! Expansive and elegant home situated on 2.1 acres in the distinguished area of South East Kelowna! THIS GREAT HOME boasts almost 5000 sq. ft, with many updates, improvements throughout! The main part of the home has 3 levels with 5 bedrooms + 5 bathrooms, ample Living Room, Dining and Kitchen areas. THIS HOME ALSO HAS A BEAUTIFULLY UPDATED, SIDE ATTACHED, GROUND LEVEL, 2 BEDROOM IN-LAW-SUITE, APPROX. 1,000 SQ. FEET, KITCHEN, LIVING ROOM, FULL BATHROOM AND MORE! BASEMENT HAS A SEPARATE ENTRANCE WHICH LEADS TO FAMILY ROOM, 1 BEDROOM, BAR KITCHEN POTENTIAL, FULL BATHROOM AND MORE! Detached SHOP has 1,200 SQ FT. with 200 AMP service, perfect for garage, workshop or indoor growing, sorting of fruits, vegetables, micro-greens, which was a previous use. Acreage has a RR1 zoning and not in ALR zoning and has positive potential and space for agricultural uses, rental income streams, estate property and even minor veterinary uses and more! Large swimming pool-patio area that could be brought back to operating condition by new owners if desired. Situated only minutes away from Central Kelowna attractions, amenities, golf courses and recreation, this home and acreage is perfectly situated among estate and agricultural properties. Measurements and square footage are approximate, please view measurements, sq. footage with included floor plans. Bring your ideas to make this property your forever home and more! (id:61840)
Oakwyn Realty Okanagan
985 Academy Way Unit# 307
Kelowna, British Columbia
Bright & Functional Corner Unit Near UBCO! This 945 sq ft 2 bed + den, 2 bath apartment is the perfect blend of space and convenience. Located on the 3rd floor, this corner unit features a desirable split-bedroom layout, open-concept living, and a covered deck with incredible valley views. Just steps from UBCO, public transit, and the airport—plus coffee shops, restaurants, grocery stores, and more right across the street. Includes 1 covered parking stall, a storage locker, and secure bike lock-up. Ideal for students, investors, or anyone looking for low-maintenance living in a prime location! (id:61840)
Royal LePage Kelowna
250 Hollywood Road S Unit# 406
Kelowna, British Columbia
Welcome to this charming TOP-FLOOR unit in a prime Kelowna location! The perfect canvas for a few beginner-friendly updates to make this space your own, offering 3 BEDROOMS, 2 PARKING STALLS, and a generous layout spanning 1487 SQFT, this home is move-in ready with fresh professional PAINT throughout, new LED lighting with 3 light modes, and new low-profile ceiling fans in every bedroom for optimal comfort.The spacious kitchen features solid wood cabinetry, ample storage, a peninsula for extra prep space, and a reverse osmosis system under the sink. Hardwood floors flow through the living areas, accented by gorgeous wall molding for character, heightened ceilings, and an electric fireplace for cozy evenings. Enjoy outdoor living on your EXTRA LARGE PATIO — perfect for relaxing or entertaining. The primary suite boasts triple closets, and the home includes a generous laundry room, central vacuum, and wall A/C unit for added convenience. Located steps from shopping, dining, parks, and transit, this is one of the most connected and livable neighborhoods in the city. Whether you’re a first-time buyer, young family, downsizer, or investor—this home checks all the boxes. Contact us to book your showing today! (id:61840)
Oakwyn Realty Okanagan
1075 Cactus Road
Kelowna, British Columbia
INVESTER ALERT. This FRESHLY UDATED home OFFERS 3 FULL BEDROOMS, NEWER KITCHEN, NEWER BATHROOM, LARGE LIVING ROOM, COVERED DECK from the kitchen dinning area. Electric Heat separate from the suite downstairs. REC ROOM and large laundry downstairs with a separate entrance from the covered car port that could be enclosed. LEGAL 2 BEDROOM UDATED SUITE WITH SEPARATE ENTRANCE and loads of parking. 2 BEDROOM SUITE separate laundry UPDATED BATHROOM and fresh paint. Large outside corner lot with SHOP (Shed) for storage or just use as a garden shed. Alarm goes with the home. ROOF UDATED IN 2017! HOT WATER TANKS UPDATED IN 2018! Electric Heat in the suite with separate breakers! GREAT RENTAL RETURN ON THE DOLLAR HERE! Call today for you personal showing. (id:61840)
RE/MAX Kelowna
565 Sarsons Road
Kelowna, British Columbia
This stunning 4-bed, 4-bath home is a true gem nestled just a 2-minute walk from Sarson's Beach at Okanagan Lake. Large fully landscaped lot boasts a private, spacious backyard complete with new swimming pool and multi-level balcony, it's the perfect oasis for relaxation and entertaining. Extra RV and boat parking on the property. Inside and out, this home has been completely updated and remodeled with brand new top-quality finishings and craftsmanship ensuring modern comfort and style throughout. Upgrades include chef-quality high end appliances, custom kitchen with 36 inch gas range, butler's pantry, jetted shower in the master bathroom, engineered hardwood flooring and new electrical & plumbing throughout. Full legal suite with seperate entrance & laundry this home is built for an investor or mortgage helper, excellent income potential with long-term or short-term rentals. This unique property is a MUST SEE! Call us today for more information and to book a viewing. (id:61840)
Oakwyn Realty Okanagan
620 - 622 Birch Avenue
Kelowna, British Columbia
A RARE OPPORTUNITY TO SECURE THIS QUALITY SOUTH KELOWNA 6-BED 4-BATH PROPERTY WITH IN-LAW SUITE & CARRIAGE HOME. Located within walking distance to the village of South Pandosy (SOPA), Schools, Kelowna Beaches, one block to Kelowna General Hospital (KGH) & steps to Cameron Park/Playground. This property includes a nicely updated Main home with 3 bedrooms, a 4-piece bathroom with heated tiled floors, plus a large basement recreational room with loads of storage. The main floor has hardwood floors, open concept living/dining/kitchen area, wood beams, large windows for lots of light & a wood-burning fireplace (+ a gas FP down). The 1-bedroom updated in-law suite has a full 4-piece bathroom, vinyl floors & a shared laundry room. The gorgeous carriage home was built in 2013 & offers an open-concept living space with 2 bedrooms, 2 full bathrooms (both with heated tiled floors), laundry & vinyl floors throughout the home. The primary bedroom has a double-vanity 4-piece ensuite & a walk-in closet. The main house has two decks & the carriage house has a fully fenced & very private patio. The property has 2 parking stalls at the front of the main home & room for 3 cars off the back lane. The current owners did major updates to the main home in 2022, a new roof in 2021, as well as low-maintenance exterior landscaping (Synlawn), fencing, sidewalks & driveways. Don't miss out on this incredible package with great tenants in the suite & carriage home (main home now vacant). (id:61840)
RE/MAX Kelowna
8900 Jim Bailey Road Unit# 80h
Kelowna, British Columbia
Affordable, Upgraded & Pet-Friendly! This super cute 1 bed, 1 bath modular home in Deer Meadows Estates is the perfect condo alternative—ideal for students, starters, couples, or investors. Bright, open space featuring quartz counters, soft-close cabinetry, skylight, water filtration, and gas BBQ hookup (plus rough-in for vacuum, washer & dryer hookups and gas connection in the utility room, if you need it!). No shared walls, plus a fenced & irrigated yard for true privacy. PETS OK (2 small dogs) and community perks include pickleball courts and low fees of just $275+tax/mo. Just steps to the Rail Trail, Wood Lake, and Britannia Brewing Co; 10 min to UBCO and YLW. Short-term rentals/Airbnb allowed. No GST, PTT, or Spec Tax. Own for less than rent and have a cool spot to call your very own! (id:61840)
Royal LePage Kelowna
1329 Klo Road Unit# 212
Kelowna, British Columbia
OKANAGAN MOUNTAIN PARK VIEWS AND QUALITY UPDATES. Welcome home to this beautifully updated bright and open 2 bedroom / 2 full bathroom south-facing home in this Gordon Park Housing Society complex. Arguably one of the nicest homes in the building, facing directly south for mountain views and an abundance of light, plus this home is on the quiet side of the complex. Updates include white paint throughout, quality laminate flooring throughout, all light fixtures and switches, plus new toilets. Quality Oak kitchen cabinets, large bedrooms, a beautiful sunroom, a laundry room with vinyl flooring, central vacuum, ceiling fans (x 3), AC Unit, plus loads of storage are included in this home. Underground parking, RV Parking, a Gym, Library, Kitchen, Games Room, and Woodworking shop are all part of the complex. An excellent yet quiet location that is a short distance to shops, parks, restaurants, medical services, public transport & Okanagan Lake. This is a 50+ complex with no rentals or pets please. A Buyer is purchasing a Membership of Gordon Park Housing Society and Exclusive Right to Occupy #212 – 1329 K.L.O. Road, Kelowna BC. Low property Taxes of $963.30 (minus grants the current owner paid $100 in 2024), and there is NO Property Transfer Tax. Please come and see this lovely home today. https://212-1329klo.info/ (id:61840)
RE/MAX Kelowna
1687 Spruceglen Drive
Kelowna, British Columbia
Welcome to 1687 Sprucelgen Drive, a spacious walkout rancher, perfectly positioned in the heart of the highly sought-after Glenmore community. This home offers the perfect balance of comfort and lifestyle, making it an ideal choice for families, professionals, or anyone looking to enjoy the best of Okanagan living, where 5 bedrooms + den gives you flexibility to add a gym or media room at your leisure! The main level offers bright, open living spaces that flow seamlessly, creating the perfect setting for entertaining and everyday living. The home is equipped with modern stainless steel appliances, upgraded LED lighting, and updated flooring. Multiple walk-in closets provide plenty of storage, while thoughtful upgrades such as a central vacuum system add ease to daily life. The layout also offers a separate entrance with a suite-friendly design, perfect for potential rental income. Accessibility has been considered as well, and access from the house to the pool area was designed to accommodate a wheelchair, making this home ideal for those with mobility needs. Step outside onto your covered deck and take in the peace and privacy of your beautifully landscaped backyard, featuring a heated in-ground pool, gazebo, and a charming enclosed hot tub house. Inside and out, this home is designed with lifestyle in mind. Glenmore is one of Kelowna’s most desirable neighbourhoods, known for its welcoming community feel, excellent schools, and easy access to amenities. You’ll be minutes from shopping, groceries, golf courses, and an abundance of hiking and biking trails that highlight the natural beauty of the Okanagan. Transit and the university are also nearby, making this a fantastic option for students or families alike. With a pre-inspection report on file for added peace of mind, this property truly checks every box: plenty of space, thoughtful upgrades, outdoor living at its best, and an unbeatable location. (id:61840)
Macdonald Realty
404 Quilchena Crescent
Kelowna, British Columbia
Nestled in the coveted Kettle Valley community, this elegant 4-bedroom + den, 4-bathroom home blends timeless design with breathtaking lake views and thoughtful functionality. Rich engineered hardwood floors lead you through a light-filled interior, where a stunning white designer kitchen awaits—complete with walk-in pantry, serving station, oversized fridge / freezer, gas range, and sleek stainless steel appliances. The open-concept great room is perfect for entertaining, seamlessly extending to a spacious deck ideal for sunset views and outdoor living. A striking double-sided fireplace warms both the serene primary suite and its spa-inspired ensuite featuring marble double vanities, a walk-in shower, and a deep soaker tub. Additional features include multiple walk-in closets, a dedicated gym area, central vacuum, water filtration system, hot water on demand, and a covered hot tub for year-round relaxation. The expansive, lakeview backyard offers endless potential for your outdoor vision, while the oversized double garage easily accommodates all your gear. Located on a quiet street, in a family-friendly neighbourhood near parks, trails and walk-able to top-rated schools, this home offers the perfect balance of luxury, lifestyle, and location. There is nothing for you to do in this incredible home. Simply move in and ENJOY KELOWNA LIFE! (id:61840)
Macdonald Realty
680 Doyle Avenue Unit# 101
Kelowna, British Columbia
INCREDIBLE VALUE AND SQ FT SIZE, BRING AN OFFER TODAY! Welcome home to unparalleled downtown living in the heart of Kelowna's cultural district! This bright and spacious corner unit, nestled in a meticulously maintained building, offers the ultimate urban lifestyle with an eclectic mix of shops, critically acclaimed restaurants, cozy cafes, and convenient transportation options just a short stroll away. Wake up to gentle morning sun and breathtaking mountain views from this ideally positioned unit, featuring a large living room, formal dining area, and an oversized entertainer's kitchen, along with two spacious bedrooms and two full bathrooms (one as an ensuite). Enjoy your morning coffee or cultivate a summer herb garden on the south-facing balcony, and appreciate abundant in-home storage, including a large storage/pantry PLUS a large storage locker on the same floor for easy access. This home comes with a secured, underground parking stall, though with downtown's amenities so close, you might find yourself embracing a car-free lifestyle. This strata also welcomes one dog or cat (with some restrictions). Don't miss this incredible opportunity to live in style and comfort in one of Kelowna's most sought-after locations—some furniture is negotiable, making your move even easier! (id:61840)
Century 21 Assurance Realty Ltd
955 Mitchell Road Unit# 6
Kelowna, British Columbia
UNIQUE TOWNHOME DEVELOPMENT IN A FAMILY-FRIENDLY NEIGHBOURHOOD WITH 4 BEDS + DEN AND 5 BATHROOMS (WHERE EVERY BEDROOM HAS A FULL ENSUITE BATHROOM) PLUS DOUBLE ATTACHED GARAGES. Welcome to 955 Mitchell Road, a townhome complex where large footprint (approximately 2,000 sq. ft.) quality homes offer unmatched finishings and layouts for this price-point. There will be a total of 24 units in 4 phases, 955 Mitchell is phase 1 and there will be 6 contemporary units available in the Spring of 2027. There will be two colour packages to choose from. There is an $11,000 (before taxes) appliance package included, and a window-covering package is also included. 5% deposit on acceptance of offer / & 2.5% at foundation (est. Feb 2026) / & 2.5% at lockup (est. June 2026) to be held by RE/MAX Kelowna in Trust. Assignments are allowed by the developer, and prices will be + GST. This is an excellent family neighbourhood with a short walk or drive to the Greenway, parks, shopping, restaurants, public transit, recreational centre, and many schools (Pearson Elementary, Rutland Middle, Rutland Senior Secondary, Studio 9 School of the Arts, Flex Academy, Rutland Learning Centre, South Rutland Elementary, Springfield Middle, Springvalley Elementary, Quigley Elementary, Belgo Elementary, Okanagan Christian School). The development location is a 10 to 15-minute drive to downtown Kelowna. The development itself is located on Mitchell Road which is a quiet urban street backing onto school fields. (id:61840)
RE/MAX Kelowna
238 Leon Avenue Unit# 809
Kelowna, British Columbia
Live where urban sophistication meets Okanagan leisure at The Eli—the crown jewel of Water Street by the Park. This 1-bedroom, 1-bath residence offers 542 sq ft of modern interiors plus a 128 sq ft covered terrace with northwest views of Knox Mountain and Lake Okanagan. Every evening invites you to pause and watch the sun slip behind the mountains, painting the water in gold and violet hues. Inside, sleek finishes include paneled cabinetry, premium Fulgor Milano appliances, marbled porcelain tile, and luxury vinyl plank flooring. The open-concept layout maximizes space and light, while the bedroom offers built-in storage and seamless access to a spa-inspired bathroom. Life at The Eli extends far beyond your front door. The Deck, an expansive 6th-floor amenity space, offers a heated pool, hot tubs, fitness and yoga studios, golf simulator, putting green, firepits, BBQ kitchens, lounges, and even a private theatre. Dog owners will love the dedicated run and wash station. Just steps from Kelowna’s lakefront promenade, Knox Mountain trails, City Park, marina, and vibrant downtown dining and shopping, this home blends convenience with indulgence. Includes one secure parking stall, storage, and immediate possession. The Eli is not just a residence—it’s a lifestyle. (id:61840)
Angell Hasman & Assoc Realty Ltd.

