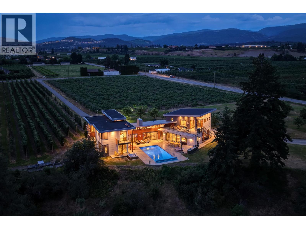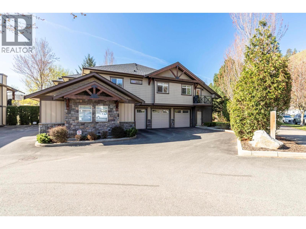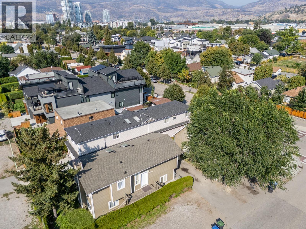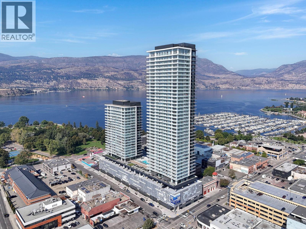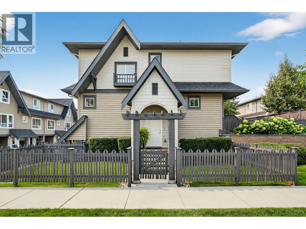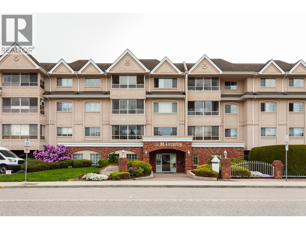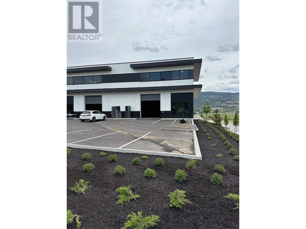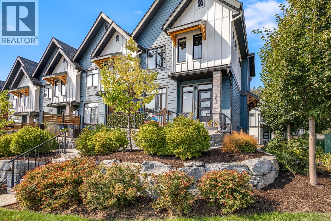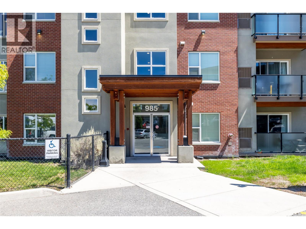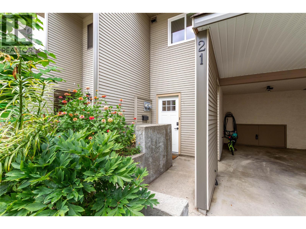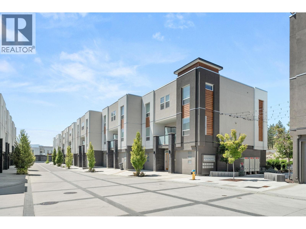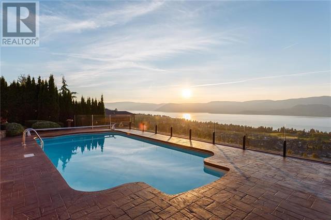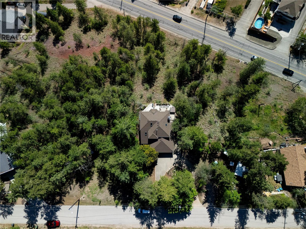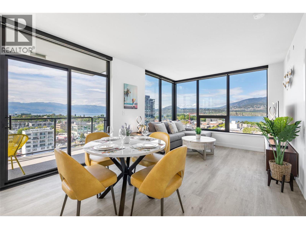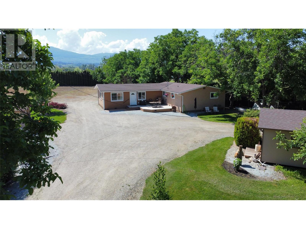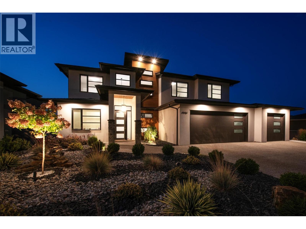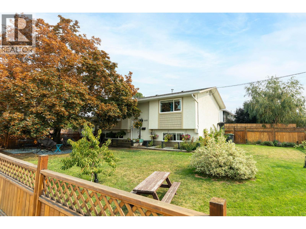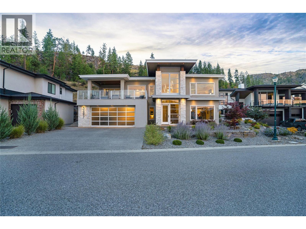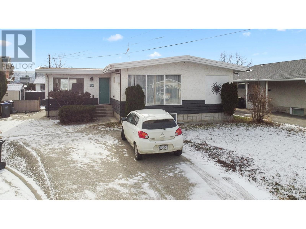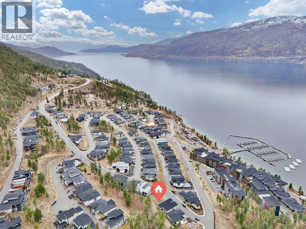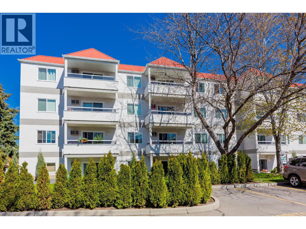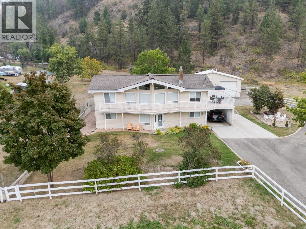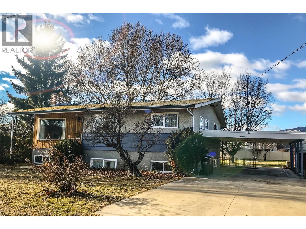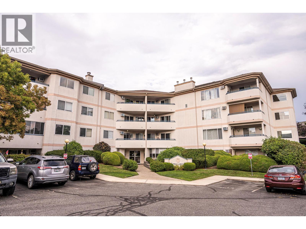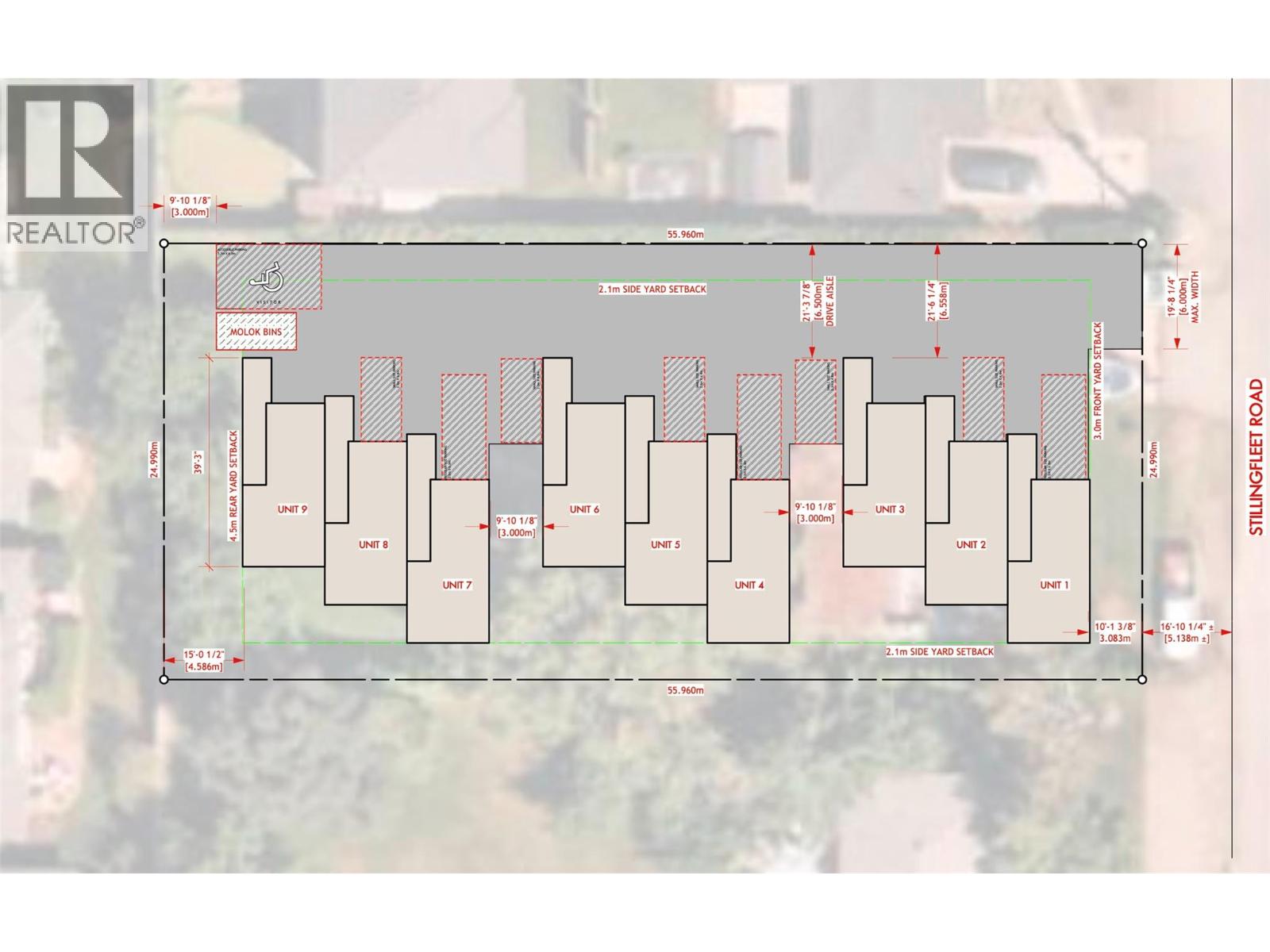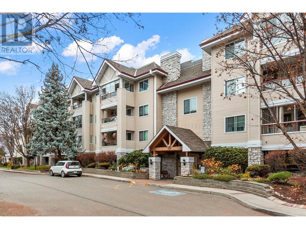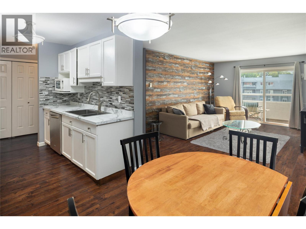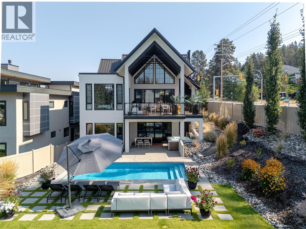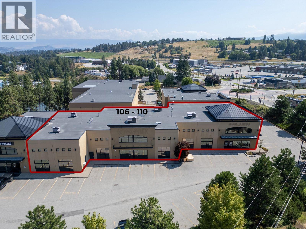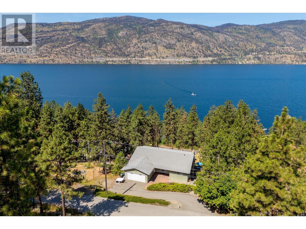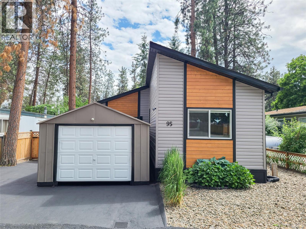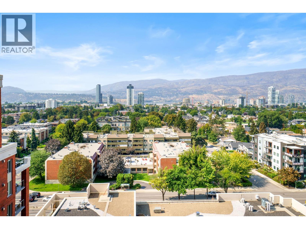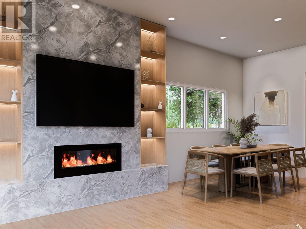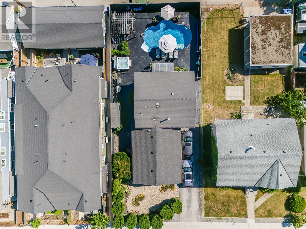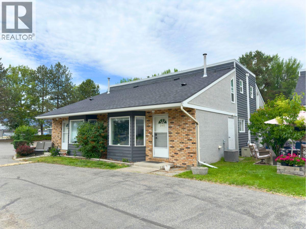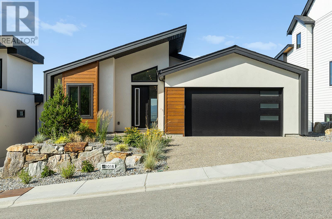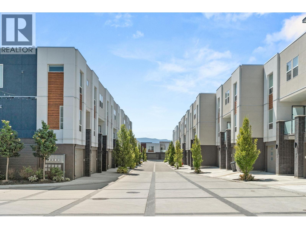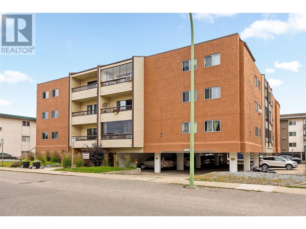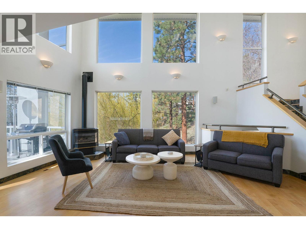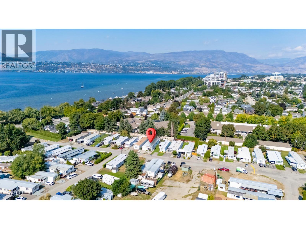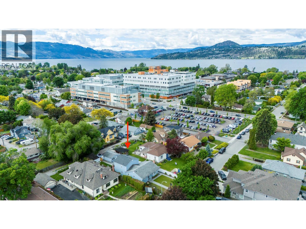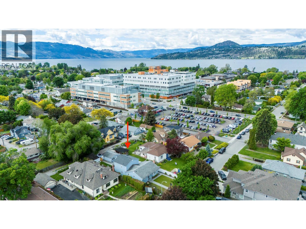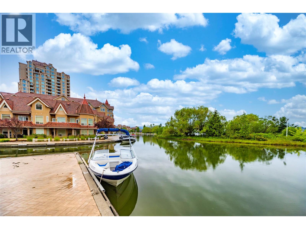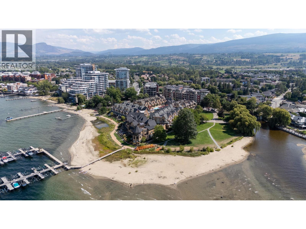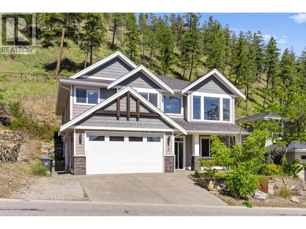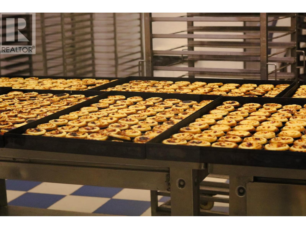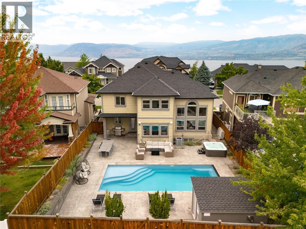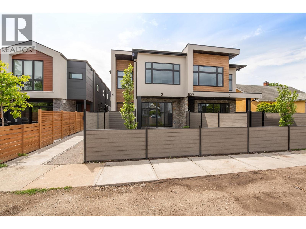3194 Dunster Road
Kelowna, British Columbia
9.3 predominately flat acres, perfectly situated for those longing for the balance of urban convenience with rural tranquility. The magic of the big sky and twinkle factor of the city skyline at night is only part of this legacy properties allure. The 4200 +/- sq ft home with the Primary bedroom on the main floor, has been designed to create a space that is both a sanctuary & a source of inspiration. Created with flexibility in mind: 4 beds + 5 baths in the main house, an additional legal 1 bed, 1 full bath suite with huge deck & an additional 1/2 bath in the pool house. This home embraces the unique opportunity to experience a spacious & private retreat amongst a small vineyard & apple orchard with all the comforts of city life just 10 mins away. Every bdrm is appointed with its own ensuite & private deck. The perfect place to unwind, entertain & enjoy the beauty of the outdoors in a truly exceptional setting. Additionally, there is a detached multipurpose art/studio/wrkshp with over-height garage door (4 cars). Bright open art studio, washroom and ample power. Above the attached oversized 3 car garage, the +/- 974 sq ft legal suite incorporates high ceilings & large windows, providing an abundance of natural light, views & a sense of airiness. The suites large balcony allows guests to enjoy lake&mountain views during the day and the city lights/twinkle factor at night. Attention Equestrians, Small Batch Distillers, those creative entrepreneurial agri-tourism minds. (id:61840)
Sotheby's International Realty Canada
Macdonald Realty
Exp Realty (Kelowna)
511 Yates Road Unit# 227
Kelowna, British Columbia
Welcome to this beautifully updated 2-bedroom, 2-bathroom end-unit townhome with 2 parking spots in sought-after Glenmore! Offering 1,200 sq. ft. of bright and open living space, this home is perfect for families, pet owners, or anyone looking for a stylish and low-maintenance lifestyle. The open-concept kitchen features granite countertops, maple cabinets, and an eat-in bar, seamlessly flowing into the spacious living room with an electric fireplace. There’s even room for a home office in the living room, making it a versatile space that adapts to your lifestyle. The primary bedroom boasts its own ensuite, while the second bedroom is ideal for guests, kids, or an additional office. Enjoy efficient central heating and cooling, helping you keep costs down. Step outside and take in stunning mountain views from your front deck—the perfect spot for morning coffee or evening unwinding. The yard and green space provide plenty of room for kids and pets to play, and with no size restrictions on pets, this complex is truly pet-friendly! Parking is a breeze with a detached single garage and an additional outdoor stall. Plus, benefit from super low strata fees in a prime location, right next to Watson Road Elementary School and just minutes from shopping, dining, parks, and all essential amenities. Recent updates include new vinyl plank flooring, a new refrigerator, microwave and a new hot water tank. No neighbors below. Don’t miss out on this incredible opportunity to live in Glenmore! (id:61840)
Royal LePage Kelowna
1320 Graham Street
Kelowna, British Columbia
Discover a rare find in the highly sought-after Kelowna North neighborhood—close enough to enjoy the vibrant downtown lifestyle, yet far enough away to appreciate peace and privacy. The main home offers 1,618 sq. ft. of thoughtfully designed living space, complemented by a purpose-built carriage home of 859 sq. ft., both constructed in 2004 with quality and functionality in mind. This unique property presents multiple possibilities: Ideal for multi-generational living, offering privacy and independence for extended family. A perfect mortgage helper or income generator as a separate rental opportunity. A smart addition to your real estate investment portfolio in one of Kelowna’s most desirable locations. Whether you’re seeking your next home, a secure rental property, or a flexible living arrangement, this property combines versatility, location, and long-term value. (id:61840)
RE/MAX Kelowna
1626 Water Street Unit# 1308
Kelowna, British Columbia
Welcome to this brand new condo in Water Street by the Park, Kelowna’s most exciting new development. This one bedroom and den, one bathroom condo offers a bright, open layout featuring a sleek modern kitchen, light flooring and cabinetry, and warm, contemporary finishes throughout. Step outside to an oversized 267 square foot covered deck, perfect for indoor outdoor living and entertaining. Large windows frame stunning lake views and flood the space with natural light. The versatile den is ideal as a home office, guest room, or extra closet/storage. Enjoy resort style amenities including a theatre room, wine tasting lounge, dog wash & grooming room, fitness centre, outdoor pool and lounge areas, and hot tub. With secure entry, professional management, and one underground parking stall, this condo offers both comfort and peace of mind. Just steps from City Park, sandy beaches, and the vibrant dining and shopping of Bernard, this condo perfectly combines luxury, lifestyle, and location, an exceptional opportunity to experience the best of downtown Kelowna. (id:61840)
Sotheby's International Realty Canada
680 Old Meadows Road Unit# 30
Kelowna, British Columbia
Welcome to Brighton in Kelowna's desirable Lower Mission! This stunning centrally located 2-bedroom, 2-bathroom corner unit townhome is meticulously maintained and filled with natural light. The bright open layout features stylish finishes and quality craftsmanship throughout. The kitchen showcases stainless steel appliances, beautiful cabinetry, and a quartz countertop with an island that is perfect for entertaining. The garage provides ample storage with secured parking for one vehicle plus a covered carport for the second. Additional highlights include in-suite laundry, two striking plaster feature walls, air conditioning, two generous sized bedrooms and two full bathrooms. Newly painted and move-in ready, this home offers a clean slate for its next owner. Enjoy the unbeatable convenience of being just a short walk or bike ride to the lake, beaches, highly rated schools, H2O, and all that Lower Mission has to offer. Built in 2016 by Mission Group, this private pet-friendly residence is a rare find in the complex, boasting additional fenced outdoor yard space- ideal for extra enjoyment. Don't miss the chance to make this easy-to-care-for gem your new home! (id:61840)
Exp Realty (Kelowna)
1055 Lawrence Avenue Unit# 105 Lot# 5
Kelowna, British Columbia
Welcome to The Marquis, one of Kelowna's most sought after 55+ complexes! Walk to downtown, shopping, restaurants and waterfront park. This immaculate, 1263 square foot corner suite, on the quiet side of the building, boasts brand new carpets, laminate and tile flooring. The enclosed patio/sunroom has beautiful views of the garden. The generous kitchen includes newer stainless steel appliances, a Bosch dishwasher and lots of storage including a large pantry! The oversized windows fill the entire condo with natural light. The storage locker for this unit is located on the same floor as the condo and the parking is stall #105. Priced over $40,000 below assessed value so call today for your personal tour! Strata fees are $449.83/month, no rentals and one small pet allowed. (id:61840)
Royal LePage Kelowna
2045 Matrix Crescent Unit# 140
Kelowna, British Columbia
Brand new warehouse for lease in Kelowna! Over 6323 sq. ft. of premium space located just off Highway 97, minutes from the airport. Ideal for storage or business operations. Concrete tilt-up construction with double-glazed tempered windows, 26' clear ceilings, energy-efficient LED lighting, and an ESFR sprinkler system. Don't miss out on this prime location! (id:61840)
Royal LePage Elite West
1435 Cara Glen Court Unit# 101
Kelowna, British Columbia
Welcome to the most affordable home in the complex, and it’s not just the price that will catch your eye. This 3-bedroom, 3-bathroom townhouse offers nearly 1500 sq. ft. of family-friendly living in a safe, welcoming neighbourhood. Designed with families in mind, the open-concept kitchen and living space make daily routines and gatherings flow with ease, while large windows keep everything bright and inviting. Upstairs, all three bedrooms and the laundry are conveniently on one floor, with built-in closet organizers that help keep the chaos under control (a small miracle for family life). The primary suite includes its own ensuite and walk in closet, making mornings smoother. Downstairs features an awesome bonus room - kids play area, home gym, or storage! A side-by-side double garage means no more car shuffling — just park, unload, and relax. If you've ever owned or seen a tandem garage, you know what I mean... you want the side by side one! Are you a handyman? Then you'll apprecaite the expoxy floors and LED lighting, perfect for that late night oil change or fixing up your kid's bike! With newer construction and home warranty still in place, it’s truly move-in ready. Add in quick access to downtown, nearby parks, plus endless hiking and biking trails, and this home is proof that the best family memories start with the right address. come see #101-1435 Cara Glen today! (id:61840)
Vantage West Realty Inc.
985 Academy Way Unit# 104
Kelowna, British Columbia
This clean and well-maintained 3-bedroom, 2-bathroom condo offers 886 square feet of smart, functional living space—perfect for students, parents, or investors. The closest development Located just a short 5 minute walk to UBC Okanagan, this unit features updated countertops, a bright open layout, and a spacious primary bedroom with its own 4-piece ensuite. The private patio opens onto a peaceful park-like setting, ideal for relaxing or studying outdoors. Vacant and move-in ready for the upcoming school year. This unit comes with 1 underground parking stall, and a designated storage locker. Academy Hill is the closest complex to the campus providing maximum convenience and ensuring long term desirability. This unit can come fully furnished as well in time for the new school year. Great value here in an unbeatable location! (id:61840)
Real Broker B.c. Ltd
1985 Burtch Road Unit# 21
Kelowna, British Columbia
Welcome to this beautifully updated 3 bedroom, 2 bathroom townhome offering a modern take on comfortable living in one of Kelowna’s most convenient locations. This chic multi-level home features a thoughtfully updated urban modern kitchen, refreshed bathrooms, new windows, updated paint, and much more. Enjoy the charm and personality of this funky yet refined layout, complete with a fenced backyard and access to green space and a playground within the complex; perfect for families or pet owners. Includes 2 parking stalls (1 covered, 1 uncovered), plus a secure storage area in the carport; ideal for tools, or seasonal gear. Furry friends welcome! This pet-friendly complex allows both dogs and cats, making it a perfect fit for animal lovers. Just minutes to downtown Kelowna, schools, parks, shopping, and more, this home offers the ideal blend of style, function, and location. Whether you’re a first-time buyer, growing family, or investor, this move-in-ready townhome is a rare find in a sought-after neighbourhood. (id:61840)
Royal LePage Downtown Realty
610 Academy Way Unit# 38
Kelowna, British Columbia
MOVE-IN READY! LIMITED TIME ONLY 1 year free strata fees on all new released units (promotion ending October 1, 2025)(Photos feature the Sigma, light, colour scheme; the unit for sale is the Omega, white, colour scheme) This is a standout opportunity, especially for first-time buyers, thanks to an unbeatable location: just a short walk to UBCO, five minutes to the airport and shopping, and only five minutes to the award-winning Okanagan Rail Trail that links downtown and beyond. Inside, every home is packed with modern upgrades: stainless steel appliances, full-size laundry, central A/C with gas-forced air heat, window coverings, and a two-car garage. Whether you’re moving in yourself, renting out, or investing for your kids while they attend UBCO, this property checks every box. The Delta II floor plan at Academy Ridge combines sleek style with everyday convenience, offering 3 bedrooms, 2.5 bathrooms, soaring 9-ft ceilings, and premium finishes. Low strata fees and pet-friendly bylaws make it ideal for students, professionals, or investors alike. Don’t wait, schedule your showing today! (Photos shown are of a similar unit.) (id:61840)
Coldwell Banker Horizon Realty
714 Kuipers Crescent
Kelowna, British Columbia
Pure Luxury, this home is an entertainer's paradise that captures magnificent, far-reaching city and lake views. The main floor features the Primary Bedroom suite with 2 closets and an ensuite that emanates pure relaxation. There is also a commanding home office/den on the main floor. Everything has been designed for 1 level living. The kitchen is stunning, a true centerpiece of the home with 2 butler centers straddling the main cooking area. On the lower level, find a lounge with a fireplace (large enough for a pool table), bar, 8-seat theater, wine room, indoor gym with a steam room, music studio and 2 bedrooms each with their own full en-suite. One of those rooms comes with a private office/play area that leads to pool side. Capturing sunrise to sunset views, enjoy the utmost privacy, minutes from the city's best shopping and dining. Updates include Newer Pool Liner (2018), Pool Heater (2022), Hot Water Tank (2022), Resealed Pool Deck and Driveway (2022) (id:61840)
RE/MAX Kelowna
440 Grainger Road
Kelowna, British Columbia
Large 5 Bedroom Home on 0.55 Acre Lot. Basement has 2 separate entrances. The rooms are spacious and it has a very large open plan with kitchen, eating area and family room. Large office and laundry room off the garage. Bring your ideas for the home, it has great bones. The lot is perched above Clifton Road and is treed with a mountain view. The property may be purchased along with the vacant lots on each side. #434 (0.5 Acres) and #446 (0.70 Acres). Each lot is allowed up to 4 dwellings. This is a good opportunity to build some equity. (id:61840)
Royal LePage Kelowna
1471 St Paul Street Unit# 1305
Kelowna, British Columbia
Live in style at Brooklyn, Kelowna’s landmark high-rise in the heart of downtown. This fully furnished 2-bedroom, 2-bathroom southwest corner home offers 871 sq. ft. of bright interior space plus a 99 sq. ft. private patio with breathtaking views of the lake, mountains, and city. Designed with modern comfort in mind, the unit features quartz countertops, sleek stainless-steel appliances, in-suite laundry, and windows in both bedrooms. Enjoy access to premier amenities including a 25th-floor rooftop terrace, lounge, BBQ area, conference room, dog wash, and secure bike storage. Located in the vibrant Bernard District, you’ll be steps from the waterfront, City Park, restaurants, shops, and the future UBCO downtown campus. Pet-friendly, no age restrictions, with secured parking and the 2-5-10 new home warranty. Move-in ready — just bring your suitcase, everything is included. GST is not included. (id:61840)
Royal LePage Kelowna
1789 Munson Road
Kelowna, British Columbia
Unique 6.55 acres in the centre of the City. Was operating as the STRAWBERRY FARM for years, bring your ideas and enjoy the lifestyle. Set back from the street and near to Munson Pond Park is a 1800sq.ft. substantially renovated rancher, 3 bedrooms, 2 baths, separate workshop, storage sheds, and older cottage that had been used for guests. The home and property have been lovingly maintained and offers options for the new owner. Close to Orchard Park shopping center, schools, golf, parks, countless other recreation pursuits and more. Convenient road access from both Benvoulin as well as Munson offers many options. Come see this home and property today. (id:61840)
Royal LePage Kelowna
446 Hawk Hill Drive
Kelowna, British Columbia
THIS REMARKABLE HOME IS TRULY IRREPLACEABLE AT SUCH AN UNBEATABLE PRICE. Custom-designed family home for ultimate comfort offering a residential elevator, 4+2 bedrooms and 5 baths. Situated on a large lot with amazing lake and city view and an inground pool with an automatic cover for safety and easy maintenance, Beautiful open concept taking advantage of the stunning view. Well designed kitchen equipped with high-end stainless steel appliances and 12' sliding glass doors accessing the large covered sundeck. The mudroom includes large coat closet and built-in lockers, with a walk-in pantry featuring custom built-ins. Office and guest powder room also on main level. The upper level offers 4-large bedrooms, including a primary bedroom with a spacious walk-in closet and a luxurious ensuite with heated floors. Walk-out basement features a family room, 2 large bedrooms, a full bath with heated floors and a curb-less shower, an additional powder room, and a flex room with a wet bar. Storage/mechanical offer plenty of storage space. oversized triple garage and room for RV or boat. The property includes a two-zone heating/cooling system. Situated in the demanding family-oriented Kettle Valley neighborhood and conveniently located near schools, parks, and the new Frost Road shopping center. (id:61840)
RE/MAX Kelowna
605 Stirling Road
Kelowna, British Columbia
Stop Scrolling—This Is the One! Completely renovated from top to bottom, this 4-bedroom, 2-bath family home is an absolute showstopper. Step inside to a bright open-concept floor plan with a large kitchen island, spacious dining and living areas, and a seamless walkout to your large back deck; perfect for entertaining. The layout is designed for easy family living with space that feels both connected and private. Upstairs, you’ll find two bedrooms and a full bathroom, while the primary suite is set apart downstairs with its own bathroom and direct access to the laundry room with loads of storage. A comfortable family room is ready for cozy movie nights, and another bright bedroom downstairs adds flexibility for kids, guests, or a home office. Over the last 10 years, no detail was missed: California Closet systems, a fully fenced lot, privacy hedges, flower gardens, new irrigation and an outdoor shed. This home truly shines inside and out! The large corner lot offers RV parking, space for a future shop, and room to play. Families will love being steps from several schools, while commuters will appreciate the easy access to the city bus route. And here’s the kicker: it’s zoned MF1, giving you incredible investment potential and future development options—all while enjoying a move-in ready dream home today. Stop dreaming and start packing—this home is ready for you! (id:61840)
Royal LePage Kelowna
5697 Jasper Way
Kelowna, British Columbia
Discover custom-built luxury in this stunning 5-bedroom, 5-bath home featuring a bright, legal 1-bedroom ground-level suite. This high-efficiency smart home boasts soaring vaulted ceilings, a dramatic floating staircase, and rich wide plank wood floors. The open-concept main floor centers around a chef’s kitchen with quartz countertops, custom cabinetry, and a hidden walk-in butler’s pantry. Flow effortlessly into the spacious dining and living areas warmed by a gas fireplace, then step out onto the front deck to enjoy Okanagan Lake and mountain views. The private backyard is an entertainer’s dream with a heated saltwater pool, hot tub, and ample space to relax or host gatherings. The main-level master suite offers a spa-like retreat with a soaker tub, glass-enclosed shower, and double floating vanity with undermount lighting. Two additional bedrooms share a stylish Jack & Jill bath, with one bedroom featuring a queen Murphy bed—ideal for guests or a home office. A large laundry room with abundant counters and cabinetry enhances daily functionality. The lower level features a generous rec room with an electric fireplace, wet bar, guest bedroom, and full bath. The oversized three-car garage easily fits a boat, a car, and plenty of toys. Exceptional millwork, designer fixtures, and quality finishes elevate every room. Enjoy close proximity to top schools, parks, dining, and Okanagan’s renowned wineries. Luxury, comfort, and thoughtful design converge in this remarkable home. (id:61840)
Royal LePage Kelowna
1611 Elm Street E
Kelowna, British Columbia
CLICK TO VIEW VIDEO: Fantastic investment opportunity or multi-generational living in Old Glenmore! This 6-bedroom, 2-bathroom home features separate up-and-down suites, making it ideal for rental income or extended family living. The main floor offers 3 bedrooms, 1 bathroom, and a bright, airy living space with large windows that fill the home with natural light. The lower-level suite, accessible through its own private rear entrance, offers 3 bedrooms, 1 bathroom, a full kitchen, and a spacious living area-perfect for independent living or rental income. Situated on a flat lot with ample off-street parking, this property is located near multiple parks, including Apple Bowl Stadium, and offers easy access to schools, shopping, and transit. With MF1 – Infill zoning, there’s exciting potential for future development. Contingent on Court Approval. Sold As-Is, Where-Is. Buyer to verify measurements if deemed important. Don’t miss this prime opportunity - schedule your showing today! (id:61840)
Exp Realty
3475 Shayler Road
Kelowna, British Columbia
A great lakeview lot, walking distance to the lake- with room for a pool !! McKinley Beach is the ultimate playground for outdoor enthusiasts. Spend your summers on the water, or enjoy the community amenities- hiking, tennis, pickle ball, and there is a newly finished amenity building with a pool, hot tub, sauna and a huge gym! Preliminary house plans are ready to go. (id:61840)
Royal LePage Kelowna
3155 De Montreuil Court Unit# 410
Kelowna, British Columbia
**BEST VALUE FOR A TOP FLOOR 2 BEDROOM CONDO IN THE LOWER MISSION** ATTENTION INVESTORS/FIRST-TIME HOME BUYERS or RETIREES! Welcome to this immaculate 2-bedroom, 2-bathroom TOP FLOOR condo that combines comfort, style, and unbeatable convenience! Boasting a smartly designed 900 sqft floor plan, this bright and airy suite offers southerly views that flood the space with natural light. Enjoy peace of mind with newer windows and sliding doors, while modern upgrades shine through with stylish flooring throughout most of the home, refreshed kitchen and bathroom counters, a sleek subway tile backsplash, updated toilets and faucets—all working together to create a clean, contemporary feel. Storage is no problem here—with not one, but two storage lockers, plus an in-unit storage area, your space stays effortlessly organized. And don’t forget the covered parking spot to keep your vehicle protected year-round. Location? It doesn't get better! Within a 20-minute stroll, you’ll discover a vibrant array of amenities: Okanagan College, the sandy shores of Gyro Beach, Kelowna Secondary School, Save-On Foods, the lively South Pandosy District, scenic parks, reliable bus routes, and so much more! Whether you're a first-time buyer, down-sizer, or investor—this top-floor gem is the one you’ve been waiting for. Come see for yourself and fall in love! (id:61840)
Royal LePage Kelowna
535 Curtis Road
Kelowna, British Columbia
Welcome to your North Glenmore sanctuary—where warmth, charm, and functionality come together on a beautiful 2-acre property. This inviting two-storey home exudes character with soaring wood-beamed vaulted ceilings and a cozy gas fireplace for those crisp autumn days. The updated custom kitchen and luxurious ensuite add a modern touch, while 4 bedrooms, 2.5 baths, and over 2,500 sq. ft. of thoughtfully designed living space make this home truly shine. Oversized windows not only flood the space with natural light but also frame stunning mountain views you can enjoy from inside. Step outside to take in the same breathtaking views from two decks, or explore the partially fenced, family- and animal-friendly grounds divided into four versatile sections. The massive 40’x32’ heated shop with three garage doors and mezzanine storage is a dream for hobbyists, small businesses, or toy enthusiasts. Zoned A2 (not ALR), this property offers exciting potential—including legal suite options, duplex possibilities, and home-based business allowances (with some restrictions). All this in a prime location just minutes to schools, shopping, and trails—your perfect blend of rural tranquility and urban convenience! (id:61840)
RE/MAX Kelowna
2248 Stillingfleet Road
Kelowna, British Columbia
EXCEPTIONAL INVESTMENT OPPORTUNITY! 82' by 183'. This prime MF2-zoned property, offers an existing 5 Bedroom and two Bath home while you plan your development. Zoned MF2 with enough room for 9 modern townhomes - *zoning supports an FAR of up to 1.4 using Public Amenity Density Bonus and Below Grade Parking. Located for contemporary living, this home features a thoughtfully crafted layout with ample parking and landscaped areas, boasting a Bike Score of 97 and located less than 200 meters from the Guisachan Village Starbucks. Ideal for investors or developers looking to capitalize on Kelowna’s growing residential market! Buyers to conduct their own due diligence. Listing Agent has Partial Ownership. (id:61840)
Macdonald Realty
669 Houghton Road Unit# 113
Kelowna, British Columbia
Welcome to #113 – 669 Houghton Rd! This updated 1-bedroom apartment offers 700 sqft of comfortable living just steps from Hwy 33 with quick access to shopping, dining, groceries, and more. Move-in ready with a neutral color palette, laminate flooring, modern light fixtures, and large windows that fill the space with natural light. The functional layout begins with a foyer and coat closet, leading into an open-concept living and dining area as well as a large, versatile sunroom - perfect for relaxing and entertaining year round! The U-shaped kitchen features new stainless steel appliances, generous counter space, and an eat-up bar for casual dining. The spacious bedroom also includes a large window overlooking the sunroom, while the 4-piece bathroom offers tile flooring, a tub/shower combo, and a linen closet just outside. A dedicated laundry room with extra storage space brings added convenience, along with a private storage locker located right next door to the unit. (id:61840)
RE/MAX Kelowna
2248 Stillingfleet Road
Kelowna, British Columbia
$72/SqF Buildable* | EXCEPTIONAL DEVELOPMENT OPPORTUNITY - No Land Assembly Required! 82' by 183'. This prime MF2-zoned property, offers an approved site plan for 9 modern townhomes - *zoning supports an FAR of up to 1.4 using Public Amenity Density Bonus and Below Grade Parking. Located for contemporary living, this fully serviced site features a thoughtfully crafted layout with ample parking and landscaped areas, boasting a Bike Score of 97 and located less than 200 meters from the Guisachan Village Starbucks. Ideal for investors or developers looking to capitalize on Kelowna’s growing residential market! Buyers to conduct their own due diligence. Listing Agent has Partial Ownership. (id:61840)
Macdonald Realty
940 Glenwood Avenue Unit# 302
Kelowna, British Columbia
Top Floor Corner Unit. Vaulted Ceilings in the living room and dining room, fireplace, very open and bright. Large primary bedroom with 4 pce ensuite and oversized walk-in closet. The second bedroom is next to the full bathroom and separate from the primary bedroom. The kitchen has room for a table. Two wall air-conditioners. The clubhouse has a pool table and shuffleboard, TV, kitchen, guest suite, gym, outdoor BBQ area and gardening plots. Just a short walk to nearby shops, restaurants and Capri Mall. Secured parking and workshop. Pets: 1 dog, 14"" or one cat (id:61840)
Coldwell Banker Horizon Realty
3155 Demontreuil Court Unit# 404
Kelowna, British Columbia
Bright, Central & Move-In Ready! This stylish 2-bedroom, 2-bathroom condo offers the ideal blend of comfort and convenience. With a sought-after south-facing orientation, the home is filled with natural light throughout the day. The open-concept living and dining area features updated flooring, a unique feature wall, and direct access to a covered balcony—perfect for enjoying morning coffee or evening sunsets. The kitchen is both functional and fresh with stainless steel appliances, modern backsplash, and ample storage. The primary bedroom includes a private ensuite, while the second bedroom and full bathroom provide excellent flexibility for family, guests, or a home office. Additional highlights include in-unit laundry, one covered parking stall, storage unit and peace of mind in a well-maintained, secure building. Located just across from schools and within walking distance to shopping, dining, and the beach, this is an outstanding opportunity for first-time buyers, downsizers, or investors. Move-in ready and centrally located—you’ll love the lifestyle this home offers. (id:61840)
RE/MAX Kelowna - Stone Sisters
4324 Russo Street
Kelowna, British Columbia
Experience luxury living at its finest with this custom-built masterpiece nestled in the heart of Lower Mission, just minutes from the lake and beaches. This 4-bedroom 3-bathroom home showcases top-level finishes and premium appliances throughout, blending modern style with timeless comfort. The home’s open-concept design highlights stunning features and a seamless flow to the remarkable walkout patio, perfect for entertaining or relaxing with family. Outside, enjoy your own private resort with a heated in-ground pool, hot tub, and spacious yard designed for year-round enjoyment. Adding to its uniqueness, this property features a custom-designed speakeasy room—a rare and stylish retreat for evenings with friends or private relaxation. From the chef-inspired kitchen to the spa-like bathrooms, every detail reflects thoughtful craftsmanship. Combined with its prime location in Lower Mission, this home offers both exclusivity and convenience—close to the water, top schools, and amenities. This is more than a home—it’s a lifestyle. Don’t miss your chance to own one of Lower Mission’s most remarkable residences. Call us today to book your viewing! (id:61840)
Oakwyn Realty Okanagan
2476 Westlake Road Unit# 106-#110
Kelowna, British Columbia
FOR LEASE – remarkable 15,654 sq. ft. industrial strata unit in West Kelowna's bustling commercial center. Located at 2476 Westlake Road, these prime units are made up of 5 individual units offers unparalleled visibility and accessibility, just minutes from downtown Kelowna and the hub of West Kelowna. This fully equipped, former gym space is now available and ready for immediate access. Perfect for fitness centers, wellness businesses, warehousing, distribution, retail with warehousing needs, various light industrial uses, and commercial business. 12,088sq. ft. on the main floor and 3,566 sq. ft. mezzanine. Flexible I-1 light industrial zoning. 5 minutes from downtown Kelowna, placing you at the center of West Kelowna's industrial activity. 5 Overhead Doors 14 x 16-ft overhead doors, ideal for easy access and logistics. Showroom & Lobby: A stylish front entrance with a showroom lobby to showcase your business. Interior Construction: Featuring extensive glazing for abundant natural light. Washrooms & Showers: Multiple built-in washrooms, showers, and a locker room for staff convenience. Ample on-site parking, including dedicated stalls and additional visitor parking, ensuring ease of access for employees and clients. Owners are not willing to split up into smaller spaces. (id:61840)
Business Finders Canada
1310 Mckinley Road
Kelowna, British Columbia
A rare Okanagan property offering incredible lifestyle flexibility, ideal for family living or investment. Set on nearly an acre with breathtaking lake views, this McKinley Landing gem has room to adapt to your needs. The main level offers 3 bedrooms and 2 bathrooms with comfortable living spaces for everyday life, while the walk-out lower level features its own entrance, laundry, large bedroom, XL den, and storage; perfect for in-laws, teens or guests. Enjoy expansive decks on both levels for seamless indoor-outdoor living with panoramic lake views. Practical features include a double garage, ample parking with RV space, and carriage house potential. Recent upgrades like new vinyl plank flooring, fresh paint and trim, and newer Duradek add to the move-in appeal. Located in a quiet, safe neighbourhood with school bus access, beaches, swimming spots, and hiking trails within walking distance. Plus, no strata fees and just minutes from top schools, wineries, golf courses, and everything Kelowna has to offer. (id:61840)
RE/MAX Kelowna
1999 Highway 97s Highway Unit# 95 Lot# 95
Kelowna, British Columbia
Turn-Key Renovated Oasis – Move-In Ready! One of 9 of homes that were built in the park, stick and frame, not mobile home! Experience elevated living in this fully renovated in 2022, move-in-ready home. The open-concept main floor is ideal for entertaining, with high-end custom finishes and a seamless flow throughout. The primary suite features space for a California king, a walk-through dual closet, and a spa-inspired ensuite bathroom. Additional bedrooms offer versatility for family, guests, or a home office—one even features a calming custom mural. Enjoy outdoor living in your private backyard oasis, complete with a garden area and covered gazebo. Practical upgrades include hidden laundry, concealed utilities, and a newly sealed oversized parking pad with a carport large enough for a Jeep. Added security with a full home system and digital doorbell. This thoughtfully designed home offers comfort, convenience, and peace of mind. Book your private showing today—this gem won't last long. Seller paying the first 6 months of strata for the Buyer! (id:61840)
Coldwell Banker Executives Realty
1160 Bernard Avenue Unit# 1203
Kelowna, British Columbia
Okanagan Lake views from every window and urban convenience meet in this 2 bed + den, 2 bath condo at Centuria Urban Village. With 1,276 sq ft of interior space, this 12th-floor home offers excellent separation between bedrooms, a flex room that could be an office, bar, or fitness space and generous open-concept living. Step onto your private balcony to enjoy views of Okanagan Lake and the downtown skyline. The building has low strata fees for the size and offers excellent amenities, including a fitness centre, outdoor pool, hot tub, sauna, and car wash. 2 underground parking stalls and a private storage locker are included. The storage locker is right in front of your stall for easy loading and unloading. Centuria is a well-managed strata with low monthly fees, all just steps from downtown Kelowna, groceries, restaurants, parks, and more. (id:61840)
RE/MAX Kelowna
781 Martin Avenue Unit# 3
Kelowna, British Columbia
Show home is ready Elevate your lifestyle at THE LIFT AT MARTIN: a bold, boutique 4-plex redefining urban living in Kelowna’s vibrant core. Each of the four residences spans 3 stylish stories + a private rooftop oasis, with the rare luxury of your own in-unit elevator—effortless access, every level. Enjoy over 2,100 sq ft of smart design: 4 bedrooms & 2.5 baths including a spa-inspired primary ensuite Light-filled open-concept main floor with elegant kitchen, hidden pantry & powder room Primary suite + another bedroom/nursery/office on the 1st level, plus laundry 2nd floor with 2 more bedrooms, walk-in closets, shared double-sink bath & balcony Private 536 sq ft rooftop patio with wet bar + stunning north-facing mountain views Every detail is curated for modern living with timeless appeal—from the flow of the layout to finishes that feel both luxurious and livable. Whether you’re hosting on the rooftop, relaxing in the open living space, or working from your flexible office, this home adapts to your lifestyle. Walkable to downtown restaurants, parks, and shops. THE LIFT is where high design meets everyday ease. Only 2 units remain. Coming September 2025…secure yours now and step into a new level of living. Materials, finishes, fixtures, and design elements may vary from renderings or models due to availability and construction considerations. The builder reserves the right to make substitutions or modifications as necessary. (id:61840)
Real Broker B.c. Ltd
819 Cadder Avenue
Kelowna, British Columbia
Tucked into a highly sought-after neighbourhood where homes with pools are rare, this move-in-ready 3-bed, 3-bath charmer offers nearly 2,000 sq. ft. of space designed for real living. From the moment you arrive, you’ll feel the difference. Full of character, this home welcomes you with a functional layout and a fully finished lower level —ideal for movie nights, play zones, a home gym... or all 3! Outside, the xeriscaped yard means zero mowing and maximum lounging beside your private pool. There’s loads of parking, so invite the crew over—there’s room for everyone. Professionals will love the quick access to downtown, hospitals, and transit. Families will appreciate being minutes from beaches, schools, and shopping. This home is a rare find in a desireable neighbourhood. Don't wait on this one, book your showing today! (id:61840)
Vantage West Realty Inc.
3155 Gordon Drive Unit# 202
Kelowna, British Columbia
Welcome to #202–3155 Gordon Dr, a beautifully updated 2-bedroom, 2-bath townhome located in the quiet and centrally located Fascieux Creek complex in Kelowna’s desirable Lower Mission. This move-in-ready home features 848 sqft of bright and functional living space with vaulted ceilings, laminate flooring, and fresh neutral paint throughout. Completely renovated in 2020, the stylish kitchen boasts quartz countertops, custom white shaker cabinetry, modern tiled backsplash, and stainless steel appliances including a gas stove. The main floor offers a spacious bedroom and full bathroom—perfect for single-level living or guests. Upstairs, the lofted primary bedroom features its own full bathroom, which has been fully redone to include a walk-in tiled shower and natural light. A dedicated laundry room completes the upper level. Enjoy the walkability of this location—just steps from Okanagan College, KLO Middle School, the beach, shopping, parks, and excellent transit access. The complex is pet- and rental-friendly (with restrictions), includes one parking stall, and offers low strata fees of $286.43/month. Quick possession available. This is an excellent opportunity to own a renovated home in one of Kelowna’s most vibrant neighbourhoods. Schedule your showing today! (id:61840)
Royal LePage Kelowna
1018 Emslie Street
Kelowna, British Columbia
Award-winning Carrington Homes proudly presents this exceptional walk-out rancher in the prestigious Trailhead at The Ponds community, in Kelowna’s Upper Mission. This move-in ready residence offers panoramic lake, city, and mountain views from nearly every space inside and outside of the home. Step inside to discover a light-filled main floor, complete with soaring ceilings and large windows that maximize the views. The gourmet kitchen features sleek cabinetry, premium appliances, and a spacious island ideal for entertaining. The great room flows seamlessly from the kitchen and dining area, anchored by a modern fireplace and stunning indoor-outdoor transitions to the covered deck. The primary suite is a retreat, featuring a spa-like ensuite with a double vanity, a soaker tub, a fully tiled walk-in shower, and a walk-in closet. A main floor den, powder room, and double car garage add functionality. The walk-out lower level impresses with 10-foot ceilings as well. You'll find two additional bedrooms, a full bath with double sinks, a large recreation room perfect for a pool table, a cozy family room, and a flex space ideal for a gym, home office, or media room, plus ample unfinished storage. The backyard is pool-ready and offers space for a hot tub to fully enjoy Okanagan summers. Situated in one of Kelowna’s most sought after luxury neighborhoods, this property is just minutes from highly-rated schools, the new Village Centre, hiking and biking trails, and future commercial amenities, offering a balanced lifestyle of nature, convenience, and luxury. Simply more in and enjoy Kelowna Life. (id:61840)
Macdonald Realty
610 Academy Way Unit# 103
Kelowna, British Columbia
NO GST. MOVE-IN READY! DEVELOPER RESALE! 1 year developer provided warranty with the remainder of 2-5-10 warranty. Priced at $629,900 NO GST, **Unit in photos is Sigma (light) colour scheme, unit being sold is Omega (white) colour scheme** This unit is a standout opportunity, especially for first-time buyers, location is unbeatable: just a short walk to UBCO, 5 minutes to the airport and shopping, and only 5 minutes to the award-winning Okanagan Rail Trail that connects downtown and beyond. Inside, every home is loaded with modern features, stainless steel appliances, full-size laundry, central A/C with gas forced air heat, window coverings, and a two-car garage. Whether you’re looking to live, rent, or invest for your kids while they attend UBCO, this opportunity checks all the boxes. The Delta II floor plan at Academy Ridge blends modern style with everyday convenience, offering 3 bedrooms, 2.5 bathrooms, soaring 9ft ceilings, and premium finishes. With low strata fees and pet-friendly bylaws, it’s perfect for students, professionals, or investors. Don’t wait, schedule your showing today! Photos shown are of a similar unit. (id:61840)
Coldwell Banker Horizon Realty
555 Rowcliffe Avenue Unit# 204
Kelowna, British Columbia
One of the best 55+ living options in Kelowna, this two-bedroom, two-bathroom home offers exceptional value in a sought-after location. Tucked on a quiet street just a short stroll from downtown and Pandosy Village, you’ll have shops, restaurants, parks, and the lake all within easy reach—no car required. The newly completed pedestrian walkway makes getting downtown even easier, and Rowcliffe Park is just steps away, offering landscaped green space, community gardens, and walking paths. Recent updates include fresh paint (2024), new carpet (2024), and a new AC wall unit (2024). The functional layout features an open living/dining area, a separate kitchen, and two spacious bedrooms. An enclosed patio offers cozy, year-round use with south facing sun. You’ll also enjoy two storage lockers—one conveniently located on the same floor for personal belongings, and another in the parkade that doubles as a workshop for hobbies or larger items. Strata fees include water and shared laundry; with no gas service in the complex, electricity is your only utility. Assigned parking is included. Turn-key and fully furnished (negotiable)-quiet, walkable, and full of potential, this is a rare find at this price point. (id:61840)
Royal LePage Kelowna
1022 James Hockey Place
Kelowna, British Columbia
Nestled at the end of a quiet cul-de-sac and backing onto a serene, treed park, this funky and one-of-a-kind 4-bedroom, 4-bathroom home combines privacy, space, and sweeping views of the valley, city, and lake. Spanning over 2,800 sq. ft. across three levels, this hillside gem is designed to capture natural light and showcase the scenery from every angle. With two separate entries, one from the street and another directly into the main floor, this home offers flexibility and convenience. Inside, soaring ceilings and expansive windows create a bright, airy atmosphere, while multiple patios provide perfect spots to soak up the Okanagan sunshine. The updated kitchen is the heart of the home, complete with a large island that’s ideal for entertaining. Upstairs, the primary suite is your personal retreat, featuring its own balcony, a walk-in closet, and a spacious ensuite with a jetted tub for unwinding. Recent updates include a brand-new furnace and central A/C (2023), a newer roof, and modernized plumbing and electrical. The fully finished walk-out basement adds even more versatility with a full bathroom, separate entrance, laundry, and space that’s perfect for a gym, guest suite, or rec room. Ample parking, nearby parks, schools, shopping, and Big White just a short drive away make this home as convenient as it is unique. Set in a quiet, family- and pet-friendly neighbourhood with no thru traffic, this home offers quick possession and an exceptional lifestyle. (id:61840)
Coldwell Banker Horizon Realty
3745 Lakeshore Road Unit# 8
Kelowna, British Columbia
Welcome to Shasta Mobile Home Park, a serene 55+ community! This stunningly updated residence is an absolute gem, featuring two (or three, no closet in mudroom) bedrooms, two bathrooms, and an inviting open-concept layout. The kitchen has been updated and includes stainless steel appliances, the home feels fresh and modern thanks to updates including newer flooring and beautifully renovated bathrooms with walk-in showers. Enjoy the peace of mind that comes with numerous upgrades, including a new hot water tank installed in 2022, a reverse osmosis system added in 2023, and a new cement pad for the back patio including a gazebo in 2024 and newer composite deck, perfect for outdoor entertaining. This home offers a convenient single car attached garage plus two additional parking spots. Location is everything, and this home has it all! You're just steps away from the tranquil waters of Okanagan Lake, the vibrant fun of Rotary Beach and many other shops and restaurants are just minutes away. Don't miss out on this fantastic opportunity to live the Okanagan lifestyle! (id:61840)
Royal LePage Kelowna
633 Glenwood Avenue
Kelowna, British Columbia
Potential to BUILD A 6 STORY BUILDING WITH UP TO 36 UNITS ON THIS ONE LOT! Rare opportunity to acquire a prime development property in the heart of South Kelowna. Currently featuring a well-maintained rental house, this expansive property offers immediate rental income while you plan your development. With MF4 zoning that allows for a 6-story building and located in a parking exempt zone, the potential for high returns on investment is immense. Close Proximity to shops, restaurants, services and steps away from the Kelowna General Hospital. Additionally, located within close proximity to Okanagan Lake. Key Features: • Zoning: MF4 zoning ideal for 6 story residential development with minimal parking restrictions • Current Structure: Charming, income-generating house currently leased to reliable tenants for $3,650.00 per month. Casita in backyard which creates the potential for additional square footage and rental income • Location: Situated in a highly desirable area with robust market demand, ensuring strong appreciation potential. • Accessibility: Excellent transport links and proximity to major roads, public transport, shopping centres, schools, and recreational facilities. • Future Development: Perfect canvas for developers looking to build residential apartments, Potential FAR of max 2.8. For Developers looking for a larger project, the adjacent property at 607 Glenwood is also for sale. (id:61840)
Royal LePage Kelowna
633 Glenwood Avenue
Kelowna, British Columbia
Potential to BUILD A 6 STORY BUILDING WITH UP TO 36 UNITS ON THIS ONE LOT! Rare opportunity to acquire a prime development property in the heart of South Kelowna. Currently featuring a well-maintained rental house, this expansive property offers immediate rental income while you plan your development. With MF4 zoning that allows for a 6-story building and located in a parking exempt zone, the potential for high returns on investment is immense. Close Proximity to shops, restaurants, services and steps away from the Kelowna General Hospital. Additionally, located within close proximity to Okanagan Lake. Key Features: • Zoning: MF4 zoning ideal for 6 story residential development with minimal parking restrictions • Current Structure: Charming, income-generating house currently leased to reliable tenants for $3,650.00 per month. Casita in backyard which creates the potential for additional square footage and rental income • Location: Situated in a highly desirable area with robust market demand, ensuring strong appreciation potential. • Accessibility: Excellent transport links and proximity to major roads, public transport, shopping centres, schools, and recreational facilities. • Future Development: Perfect canvas for developers looking to build residential apartments, Potential FAR of max 2.8. For Developers looking for a larger project, the adjacent property at 607 Glenwood is also for sale. (id:61840)
Royal LePage Kelowna
1088 Sunset Drive Unit# 310
Kelowna, British Columbia
Renovated 3-bed 2-bath suite on the peaceful side of Discovery Bay, right on the shores of Lake Okanagan. With nearly 1,500 sq. ft. of thoughtfully designed living space, this home offers a rare combination of privacy, style, and location. Step inside to white oak engineered hardwood floors, a designer kitchen with custom two-tone cabinetry, quartz countertops, a Bosch whisper-quiet dishwasher, induction/convection oven, and updated lighting throughout. The open layout flows from the kitchen and dining area into the living room, where a tiled gas fireplace creates a warm focal point. Two private decks overlook the bird sanctuary and lush landscaping. Both bathrooms feature heated floors, with the primary ensuite showcasing a spacious walk-in shower. Residents enjoy premium amenities including two pools (one open year-round), two hot tubs, a sauna, fitness centre, and games room—all within walking distance to shops, restaurants, and the beach within the Cultural District. Secure underground parking is included. Pets allowed, 1 small dog or cat. (id:61840)
Engel & Volkers Okanagan
3880 Truswell Road Unit# 121
Kelowna, British Columbia
Don’t miss your chance to own this stunning end-unit townhome in the highly sought-after waterfront community of Mission Shores. This turn-key, move-in ready home comes fully furnished and features a dedicated full-time boat slip with a 6,500 lb lift. Spanning 4 levels, this bright and spacious home is filled with natural light thanks to its abundance of windows. The main level boasts a thoughtfully designed open layout. The living room features soaring vaulted ceilings highlighted by a dramatic wall of floor to ceiling windows. The kitchen is ideal for gatherings, offering a large island and ample cabinetry. A cozy family room overlooks the patio and opens to the outdoors through elegant French doors, allowing in the fresh Okanagan air. The adjacent dining room also opens onto the patio, which has plenty of space for dining, lounging, and grilling. The main level also includes a welcoming front foyer, a spacious bedroom with an ensuite and 2-piece guest bathroom. Upstairs, you'll find two generous master bedrooms, each with its own ensuite featuring a soaker tub, glass shower, and ample closet space. One suite includes a private SW-facing deck—ideal for soaking in the views. The laundry area is also conveniently located on this level. Head up to the rooftop to relax on your private sunny patio or unwind in the hot tub. The parking stall and storage locker are conveniently located just steps from the lower-level foyer. Resort-style amenities include a sandy beach, boat dock, saltwater pool, hot tub, fitness center and games area. Whether you're looking for a year-round residence, a seasonal retreat, or a smart investment, this property offers flexibility—rent it from September to June and enjoy it for yourself during the summer months. (id:61840)
RE/MAX Kelowna
272 Upper Canyon Drive N
Kelowna, British Columbia
Nestled in the established Wilden neighbourhood, this home is set in a family-friendly community surrounded by nature. Hiking and biking trails are just steps from the door, with parks within walking distance and local ponds that transform into skating rinks in the winter. Families will value the proximity to North Glenmore Elementary and Dr. Knox École, both less than five minutes away, and the convenience of being only 15 minutes to YLW, Aberdeen Hall, and UBCO. This home is the best priced home with a legal suite in Wilden! A thoughtfully designed 4-bedroom, 2-bathroom main home with a legal 1-bedroom suite offers 2,545 sq. ft. of well-appointed living space on a landscaped 0.19-acre lot. The upper level features three bedrooms, laundry, and two bathrooms including a bright primary suite with walk-in closet and spa-inspired ensuite. The lower level adds a versatile fourth bedroom/office plus a fully self-contained suite with private entrance is an ideal space for extended family or rental income. The open-concept main floor boasts vaulted ceilings, engineered hardwood, and large windows that flood the home with natural light. A chef’s kitchen showcases soft-close maple cabinetry, quartz counters, Carrera marble island, and pantry with pull-out shelving. The living room offers a 9’ tray ceiling, gas fireplace with custom built-ins, and access to a fully fenced backyard with hot tub, irrigation, and gas BBQ hookup. Quick possession is available. (id:61840)
Unison Jane Hoffman Realty
K 1553 Harvey Avenue
Kelowna, British Columbia
Rare opportunity to acquire a profitable, vertically integrated food manufacturer in a 5,000+ sq. ft. facility, retail locations, and strong e-commerce. Backed by recurring national airline purchase orders, loyal customers, and a trusted brand, the business features efficient, scalable operations and a skilled team. Infrastructure and systems support rapid growth. Built for scale, poised for expansion. Ideal for strategic buyers, private equity, or operators looking to expand supply chains or grow in food manufacturing. This confidential sale requires an NDA to access business name, financials, and property details. Address displayed is the Remax Kelowna brokerage address. NOTE: Real estate can be purchased separately, offering long-term value and security. (id:61840)
RE/MAX Kelowna
353 Quilchena Drive
Kelowna, British Columbia
Discover this stunning 3,844 sq. ft. family home in the heart of Kettle Valley, perfectly designed for lifestyle and comfort. The backyard is a true retreat with a saltwater pool featuring an auto cover, a hot tub, and a fully fenced yard that backs directly onto Quilchena Park. The poolside patio flows seamlessly off the main level, allowing you to watch the family swim while preparing meals in the kitchen with its large island, pantry, and abundant storage. Inside, soaring ceilings and a gas fireplace create a warm, open-concept living space. The main floor also offers a bedroom, laundry, and a spacious double garage. Upstairs, three bedrooms plus a loft provide plenty of family space, while the expansive primary suite has double vanities, a soaking tub, walk-in shower, private water closet, and walk-in closet. The lower level adds even more versatility with a large rec room, office/den, additional bedroom and bathroom, plus a separate entrance. Updates include a brand-new high-efficiency furnace and heat pump, a new hot water tank plus a new auto cover for the pool (2023), while features such as a built-in vacuum add convenience. Ideally located within walking distance to schools, parks, coffee shops, and community stores, this home blends luxury with everyday ease. (id:61840)
Royal LePage Kelowna
839 Lawson Avenue Unit# 4
Kelowna, British Columbia
Discover Luxury Downtown Living - Step into this custom-built, North-facing townhome, offering 3 bedrooms, 2.5 bathrooms, and two stories of exquisite design. Topped with a rooftop patio prepped for a hot tub, this home invites you to embrace the Okanagan’s signature outdoor lifestyle. Every detail has been carefully curated to exude sophistication. Expansive windows fill the space with natural light, complementing the modern exterior of concrete and wood finishes. Inside, the chef-inspired kitchen stands out with a large island, stainless steel appliances, quartz countertops, and a custom backsplash framing the gas stove and 28-inch hood range fan. Throughout the home, premium flooring, a built-in fireplace, and contemporary light fixtures enhance the luxurious ambiance. The primary suite features a spa-like ensuite with a double vanity and a sleek walk-in shower. A large crawl space on the main floor offers ample storage, while the private yard with a covered patio creates your personal oasis. Completing the home is a covered single-car garage with rough-in for an EV charging station, blending convenience with modern living. This townhome isn’t just a residence—it’s a statement of style, comfort, and urban sophistication. Make it yours and elevate your lifestyle today. (id:61840)
Oakwyn Realty Okanagan

