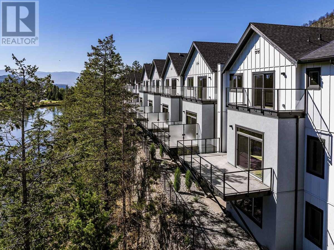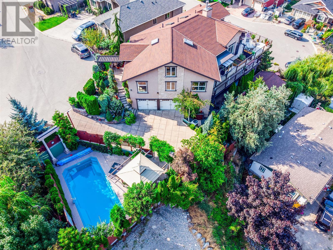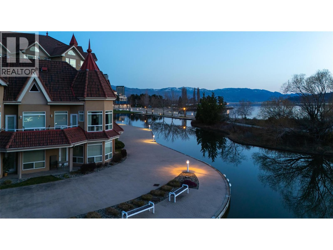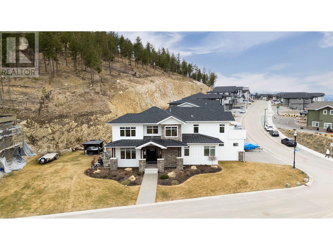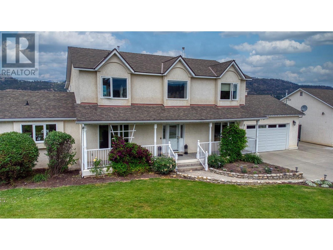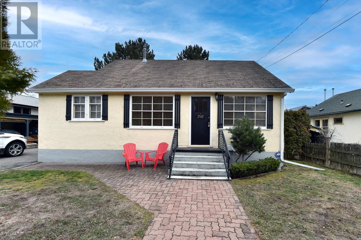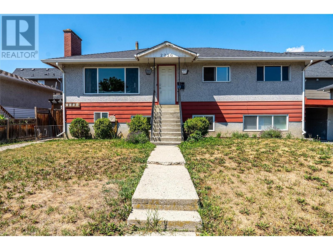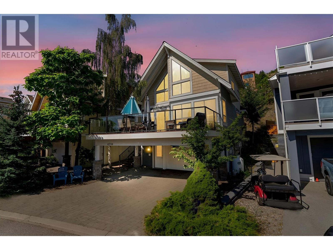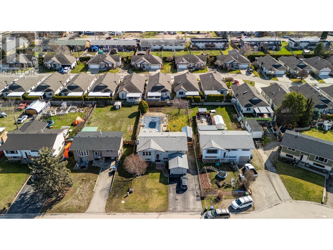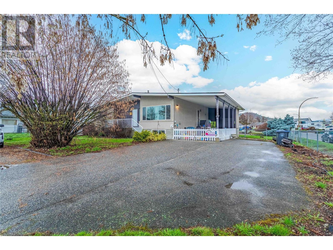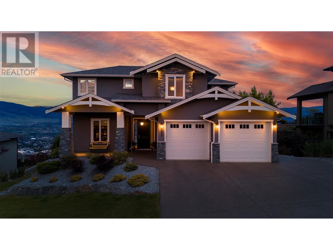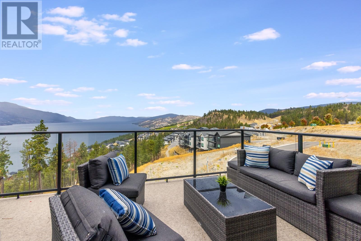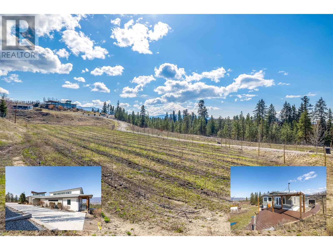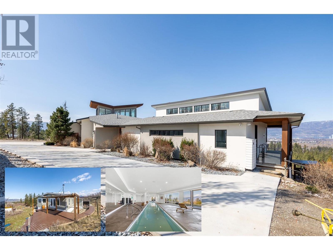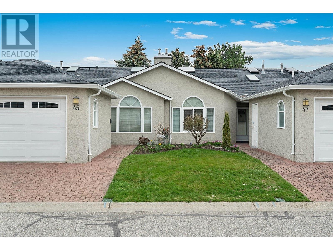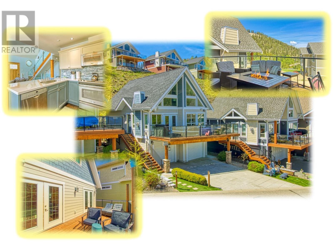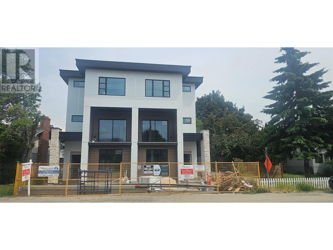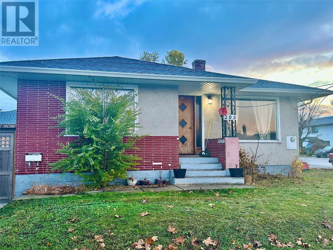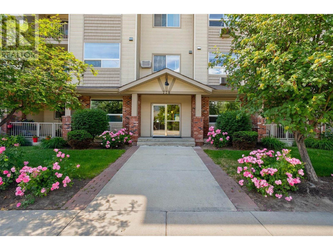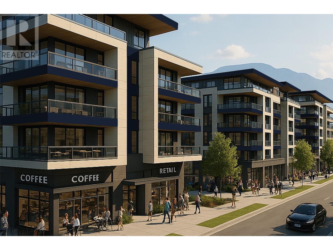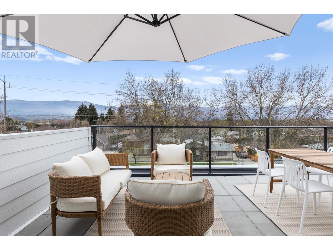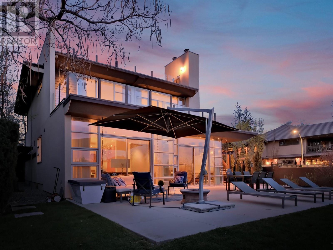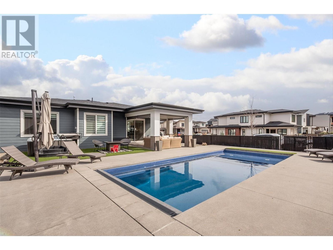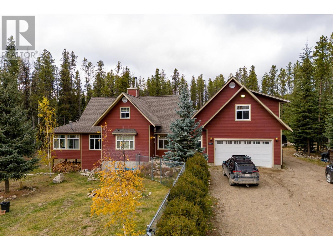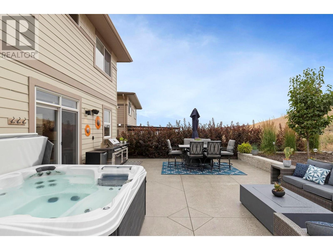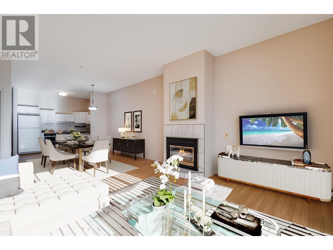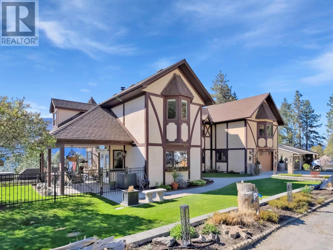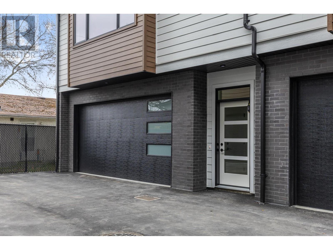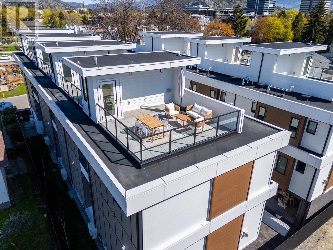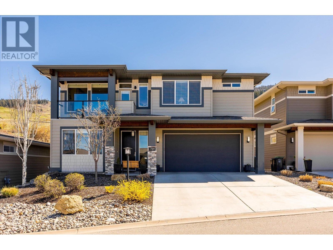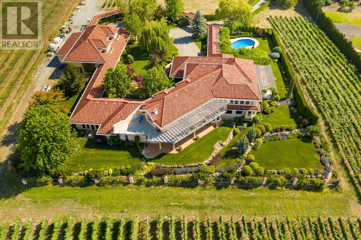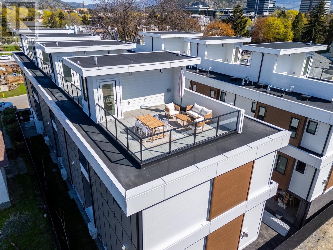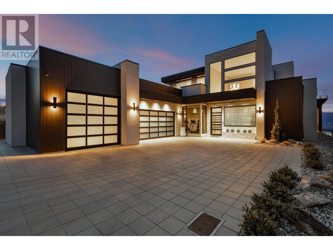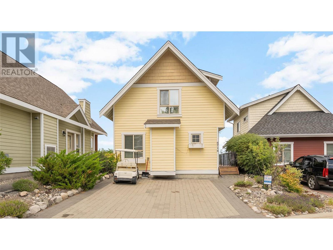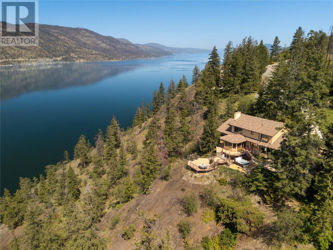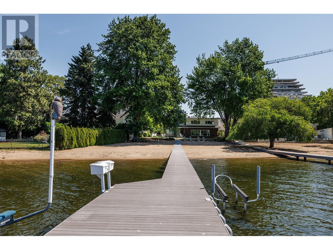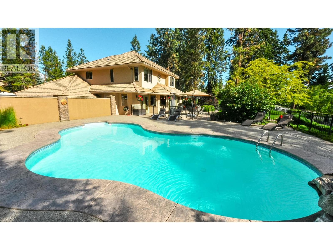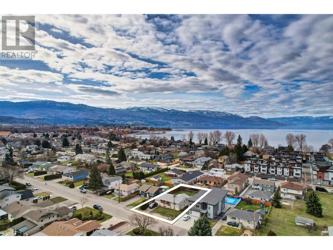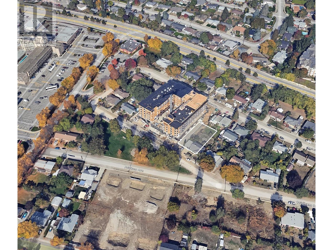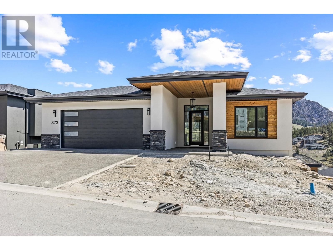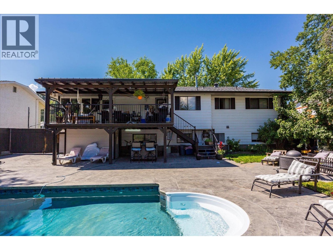1550 Union Road Unit# 44
Kelowna, British Columbia
For more information, please click Brochure button. Discover the Elderberry TH44 at Wilden’s Pondside Landing, a 2,626 sq. ft. townhouse showcasing a Warm Nordic colour scheme with direct water views. Only 10 minutes from downtown Kelowna and the airport, this vibrant community features scenic trails, plus the future Wilden Market Square and Wilden Elementary School just steps away. The split-level design offers abundant natural light, 3 bedrooms, a study, and 3 bathrooms. Enjoy three outdoor areas: a spacious deck off the main level, another off the secluded primary suite (with 5-piece ensuite and walk-in closet), and a covered patio off the walkout basement. The bright living area boasts a gas fireplace, while the lower level includes two bedrooms and a family room opening to the patio. A side-by-side double garage connects to a handy laundry room. Ceiling heights range from 9’ in the walkout basement, 10’ on the main floor, 8’ in the upper bedroom, and 11’ in the study. (id:61840)
Easy List Realty
375 Trumpeter Court
Kelowna, British Columbia
This stunning custom-built walkout rancher in the prestigious Upper Mission offers breathtaking lake views and luxurious living in a prime Okanagan location. Nestled in a serene cul-de-sac, this executive home features a private oasis complete with a heated saltwater pool, gazebo, and enclosed sunroom. The high-quality craftsmanship is evident throughout, with vaulted ceilings, Brazilian Cherry hardwood floors, marble tile, and granite accents. The gourmet kitchen boasts double granite countertops, two ovens, two dishwashers, and spacious pantry. Office with loft can be converted into a bedroom. The lower level includes a pool table room, wine cellar, and potential for a suite with a separate entrance. With versatile spaces that can be converted to a movie theater or additional bedrooms, this home also offers ample storage, a garage bathroom that can be expanded, and is just steps away from top-rated schools, parks, and local amenities. (id:61840)
Oakwyn Realty Okanagan-Letnick Estates
1088 Sunset Drive Unit# 221
Kelowna, British Columbia
LOCATION, LOCATION, LOCATION! Experience the best of waterfront living in this beautifully appointed corner townhome in downtown Kelowna. Boasting unobstructed views of Okanagan Lake, the beach, and the bird sanctuary, this charming two-story residence offers privacy and luxury in an unbeatable location. Featuring an open concept design with soaring vaulted ceilings, this home includes three spacious bedrooms, with the primary suite conveniently located on the main level. Upstairs, you'll find two additional bedrooms, a den, and an award-winning bathroom, along with access to the pool, gym, and entertainment area. The stunning kitchen is finished with granite countertops, and the living spaces are enhanced with designer drapery. Step outside to two private balconies that overlook the lagoon, boardwalk, and sandy beaches - perfect for soaking in Okanagan sunsets. Two secured side by side parking stalls just steps from the entrance. Pet-friendly, this luxury townhome is a rare investment opportunity in one of Kelowna’s most desirable waterfront locations. Enjoy the vibrant downtown lifestyle, just moments from the city’s best restaurants, breweries, and Knox Mountain. Don’t miss this chance to own a waterfront oasis in the heart of Kelowna! (id:61840)
Royal LePage Kelowna
2191 Lavetta Drive
Kelowna, British Columbia
This modern farmhouse-inspired luxury home is a stunning showcase of craftsmanship & attention to detail. Custom millwork & premium finishes blend seamlessly with its welcoming design, creating an elegant and inviting living space. The grand foyer opens to a spacious layout designed for effortless entertaining. At the heart of the home, this beautiful kitchen features high-end appliances, a striking quartz island, & a fully-equipped prep kitchen. The dining & living areas flow beautifully, highlighted by custom cabinetry, shiplap ceilings, & a cozy fireplace, setting a soft yet sophisticated ambiance.The outdoor space offers a private retreat with a luxurious hot tub & the potential for a pool. On the main floor, you’ll find a versatile office or den, a bathroom, & a mudroom with a convenient dog wash. A stunning two-story staircase, with multiple bright windows showcasing breathtaking mountain views, leads to the upper level. The primary suite offers a serene lake-view balcony, a spa-like ensuite, & a spacious wardrobe room with easy access to the well-equipped laundry room. Two additional bedrooms share a functional Jack-&-Jill bathroom, completing the thoughtful upper level layout. This net-zero home generates as much energy as it consumes. A former PNE Prize home, it’s situated in a friendly neighbourhood on a large corner lot close to schools, trails, & just minutes from the Kelowna International Airport. Truly, a home that promises to inspire & impress! (id:61840)
RE/MAX Kelowna
2547 Sexsmith Road
Kelowna, British Columbia
Welcome to 2547 Sexsmith Road—never before listed! This is a rare opportunity to own a spectacular 11.9-acre estate in the heart of Glenmore. Offering endless possibilities, this versatile property features a beautifully renovated 3,775 sq. ft. main home with 5 bedrooms, 4 bathrooms, and a separate lower-level entrance, plumbed for a suite. The outdoor space is a true oasis, complete with an in-ground swimming pool, gazebo, and lush gardens. Additional living and income opportunities include a charming 500 sq. ft. cabin and a mobile home. The property also boasts a detached 2-bay shop with storage, plus a 2-car garage with an unfinished suite above—ready for your customization. The fully fenced, mostly flat site includes 6.5 acres of leased cherry trees and welcomes a variety of animals, including horses, making it ideal for hobby farmers and nature lovers alike. Enjoy ultimate privacy while being just minutes from the airport and downtown. This exceptional property perfectly blends country living with city convenience—don’t miss this once-in-a-lifetime opportunity! (id:61840)
Coldwell Banker Executives Realty
795 Elliot Avenue
Kelowna, British Columbia
PRIME DEVELOPMENT PROPERTY!! . Great Investment opportunity, ""TWO HOUSES"" on the lot currently pulling in a whopping $7200/month. The MF1 Zoning on this property will allow for 6 dwelling units The house at 795 Elliot is a cute 2 bedroom/1 bathroom renovated Rancher with a huge full height crawlspace. The second legal non conforming house situated at the back of the property for privacy and fronting on Copeland features 2 bedrooms and 1 bathroom upstairs as well as a 2 bedroom /1 bathroom self contained suite. Measurements and room dimensions shown in the listing are as follows: *Level 1: is for the 2 Bedroom Rancher plus 700 sq crawlspace *Level 2: is for the Second Home 2 Bedroom Suite *Level 3: is for the Second Home 2 Bedroom Main Floor The location of this property close to Downtown, Okanagan College, Kelowna Hospital, Pandosy Village, Beaches, Schools and Transit make this an ideal and superb location. Whether you choose to live in one and rent the others or continue to rent out all 3 this is an amazing opportuity to invest in the future. At this price with the current revenue being generated, the location and the development potential this property is truly unique. (id:61840)
Royal LePage Kelowna
2220 Burnett Street Lot# 7
Kelowna, British Columbia
ATTN INVESTORS!! This 68' x 120' lot in the heart of Kelowna South offers a fantastic development opportunity in one of the city’s most sought-after locations. Just a short walk to Kelowna General Hospital, Lake Okanagan's beautiful beaches & Pandosy Village. Ideally positioned for investors, developers, or those looking for strong rental income potential. With new provincial zoning legislation, this property presents multiple options, including a luxury duplex, fourplex, or potential sixplex. The existing home is uniquely positioned at the front of the lot, allowing for future development at the rear while maintaining rental income. The home features THREE SEPARATE LIVING SPACES, maximizing earning potential with a combined rental income of up to $5,500+ per month. Main residence: 1,222 sq. ft. with 3 bedrooms, 1 bathroom, a spacious living and dining area, kitchen, laundry, and access to a deck overlooking the backyard. Two-bedroom suite: 711 sq. ft. with a private entrance and shared laundry. Studio suite: 215 sq. ft. with its own private entrance. This neighborhood is rapidly evolving, with new developments reshaping the area. Whether you're looking to hold and generate rental income or redevelop for maximum returns, this property is an excellent opportunity in a high-demand location. Call NOW to arrange your private tour, this property will not last! (id:61840)
RE/MAX Kelowna
5004 Hill Spring Court Lot# 17
Kelowna, British Columbia
Proudly crafted by Wescan Homes with architectural excellence by Mullins Design! This remarkable residence situated in the prestigious Fawn Run area boasts breathtaking lake, city, and mountain views while being conveniently close to all amenities. The gourmet kitchen is a culinary masterpiece, boasting top-of-the-line appliances from Wolf, Subzero, and Miele, complemented by stunning custom cabinetry. Luxurious ensuite features premium bathroom fixtures and a makeup vanity. The theatre room and Gym area can also be converted to an optional 1-bdrm rental suite. Additional high-end features include: Triple-glazed windows, Premium bi-fold doors, Heated salt-water pool with auto cover & upgraded equipment, soaring high ceilings with clerestory windows, Kohler smart toilets, 48” Wolf range & premium countertops (Cambria or Silestone), Designer light fixtures & premium flooring selection, Built-in speakers throughout the home, Steam shower & built-in sauna for a spa-like experience, Heated garage with epoxy flooring, Glass-enclosed flex space (ideal for a study or wine room), Prepped for an elevator, Pre-wired for power window coverings, Huge entertaining bar equipped with a dishwasher, ice maker, beverage fridge, wine cooler, and a wine display and much more. With customization options still available, this home can be tailored to your unique vision. Don’t miss this rare opportunity to own an exceptional, architecturally distinct home in one of the most desirable locations! (id:61840)
Oakwyn Realty Okanagan
5308 Lakeshore Road
Kelowna, British Columbia
Tranquil Waterfront and Creekside Retreat. This gorgeous custom home is situated on a private 1.22 acre property along the shores of Okanagan Lake and offers 185 feet of water frontage. Lebanon Creek borders the property to the south. Designed by Architect Everest Lap and interior design by Ines Hanl this home is an energy efficient oasis ""connecting back to the earth."" Meticulous attention to detail and design is found throughout the over 4,600 sq ft residence with every room taking full advantage of the lake and forest views, bringing the outdoors in. Exterior has been finished with Kettle Valley granite and incorporates seamlessly into the surroundings. Natural materials span the home with custom rock and tile work, rich wood cabinetry, and beautiful walnut floors. Upon entry you'll notice the soaring 29 ft. ceilings in the kitchen creating a grand space for hosting and entertaining. The high-end kitchen features a curved island, custom Sycamore and Walnut veneer wood cabinets with professional appliances that will delight any chef. Living room was designed to hold a grand piano with a panel of 5 windows that accordion to the patio to allow for an unparalleled indoor to outdoor living experience. Backyard offers a swim spa and hot tub that are both privately nestled into the landscape. Well-designed and constructed wharf system at the beautiful expansive shoreline. For those seeking a tranquil retreat with seamless access to the waterfront this is the ideal property! (id:61840)
Unison Jane Hoffman Realty
6716 La Palma Loop Unit# 261
Kelowna, British Columbia
Escape to your own piece of paradise at La Casa Resort on Lake Okanagan! This fully furnished 3-bed, 2-bath cottage is a perfect blend of comfort and relaxation, offering stunning outdoor spaces with two large decks, one out back with a hot tub, or sit out front to soak in the views & the Okanagan sun. Inside, enjoy an open-concept main floor and a huge bonus 200 sq. ft. media theatre room for extra relaxation. With access to many amenities, including pool, hot tubs, tennis, mini golf, beach, a marina, and hiking trails, every day feels like a vacation. Whether you’re looking for a year-round retreat, a seasonal getaway, or a property with income potential, this home can offer it all. Plus, this beautiful area of Fintry has no applicable vacancy tax. La Casa Resort is a dream destination, offering an fantastic lifestyle and endless memories. Don’t miss out on this incredible opportunity to own in one of the Okanagan's most sought-after resorts! (id:61840)
RE/MAX Vernon Salt Fowler
483 O'keefe Court
Kelowna, British Columbia
Fantastic investment and development opportunity at 483 O'Keefe Court, situated in the desirable Rutland area of Kelowna, BC. This spacious property is zoned MF1 and offers fast-track eligibility, allowing permit approval in as little as 10 days for the construction of 4-6 residential units. The lot measures 60 feet by 154.5 feet, providing ample space for your next multifamily project. The existing home boasts 6 bedrooms, offering significant potential as either a family residence or rental property. A 3-bedroom basement suite generates excellent rental income, providing immediate financial benefit while planning future development. Centrally located in Rutland, the property enjoys close proximity to schools, parks, shopping, and transit routes, making it ideal for attracting future tenants or homeowners, located just steps from grocery stores, restaurants, schools, and public transit, with a short drive to the YMCA, UBCO campus, and Kelowna International Airport. Don't miss this rare opportunity to secure a prime development lot with substantial income-generating potential. (id:61840)
Exp Realty (Kelowna)
1270 Houghton Road
Kelowna, British Columbia
A great opportunity to own a huge 0.25-acre corner lot in the heart of Rutland North, zoned multi-family, potential for future development or enjoy solid rental income from this well-maintained home! This spacious property features 4 bedrooms, 2 bathrooms, and a fully self-contained suite with its own separate entrance, kitchen, and laundry. Upstairs offers 2 bright bedrooms, a full bathroom, and a functional layout, while the basement includes another 2 bedrooms, full bath, generous living space, and plenty of storage. Step outside to a fully fenced backyard, a covered back deck with stairs leading into the yard, a covered carport, ample extra parking, and a large driveway. Located in a desirable neighbourhood, close to schools, city bus routes, parks, shopping, and restaurants, this property checks all the boxes. Whether you’re an investor, developer, or homeowner looking for space and flexibility, this is a must-see. Please note, showings can be scheduled after 5pm on weekdays or anytime on weekends. Tenant runs a successful daycare business on the lower level of the home. (id:61840)
Century 21 Assurance Realty Ltd
593 Harrogate Lane
Kelowna, British Columbia
Experience luxurious living in this stunning 4-bed + den, 2-storey walk-out family home in the highly sought-after Dilworth area, just 10 minutes from everywhere! The open-concept main level features wide plank white oak hardwood flooring, an espresso kitchen with a gas stove top, a butler's pantry, and a large granite island. Enjoy in-home audio with ceiling speakers inside, on the patio, and by the pool deck. Revel in breathtaking city and mountain views from the covered deck, complete with custom aluminum stairs leading down to the 32'x16' saltwater pool (with an auto cover) and hot tub. The primary suite upstairs offers heated floors, a walk-in closet, a custom tile shower, and a freestanding soaker tub. The lower level is an entertainer's dream, boasting a large rec room with polished concrete floors, an additional bedroom and bathroom for guests, and ample storage. The professionally installed 12.2 Dolby Atmos theater features a 125” 4K screen in a soundproofed room with 10’ high ceilings and ample room for hosting. The gorgeous stamped concrete pool deck, additional covered patio, and low-maintenance, deer-resistant landscaped yard make outdoor living a pleasure. With underground irrigation connected to the pool skimmer, you'll never need a hose to fill the pool. An oversized 2-car garage with two (level 2) EV chargers, hot/cold tap, slat wall system, epoxy floors, and an extra-wide driveway with ample parking complete this perfect family home. (id:61840)
Royal LePage Kelowna
3220 Hilltown Drive Unit# 20
Kelowna, British Columbia
Welcome to 20-3220 Hilltown Dr, a stunning 2-bed, 3-bath retreat with a million-dollar view, perfect for a vacation home, professional couple, or empty nesters. With 1,585 sq. ft., this home boasts a wide open floor plan, high ceilings, and a floor-to-ceiling gas fireplace in the spacious entertaining area that opens to a large deck overlooking Okanagan Lake. The chef’s kitchen features quartz countertops, a waterfall island, and stainless steel appliances. Downstairs, the primary suite offers its own deck, a luxurious 5-piece en-suite with quartz counters, heated floors, and the second bedroom includes a large walk-in closet. Enjoy blonde vinyl plank flooring throughout, a built-in vacuum system, and low strata fees. Situated in McKinley Beach, with world-class amenities like beachfront access, a gym, tennis/pickleball courts, trails, and community gardens, this home is a rare find! Just 1 doggie permitted. (id:61840)
Vantage West Realty Inc.
3979/3977 Hart Road
Kelowna, British Columbia
Extraordinary Private 8.33 Acre Estate with cherry orchard in Prestigious South East Kelowna, where modern luxury meets breathtaking natural beauty. Perched atop a serene hillside, this architectural masterpiece by award-winning designers Richard Hewitt & James Wilson offers unparalleled panoramic views of Okanagan Lake & city skyline. Nestled among world-class wineries, golf courses & lush orchards, this residence features soaring ceilings, heated concrete floors & open-concept layout that seamlessly blends elegance with functionality. Gourmet kitchen designed for grand entertaining, while the great room’s striking wood-burning fireplace creates warm cozy ambiance. Private top-level office/media space with awe-inspiring 360-degree views. Two additional bedrooms, office & versatile den that can serve as fourth bedroom. The lower level completes with guest suite, gym, 20m lap pool, hot tub & rock firepit overlooking the lake. Additionally, 2 bed+den 2 bath 2013 built modular home with wood stove, sauna & private pergola provides an opulent retreat for guests or rental income. Recent enhancements, including entrance gate, full estate fencing (and white fence), full property security camera system, new light fixture, new built-in cabinets/dresser arrangement, retaining wall. Full maintenance & cleaning for swimming pool. Replaced water in hot tub & pool April 2025. New paint & new flooring in mobile home. (id:61840)
Oakwyn Realty Okanagan-Letnick Estates
3977/3979 Hart Road
Kelowna, British Columbia
Extraordinary Private 8.33 Acre Estate in Prestigious South East Kelowna, where modern luxury meets breathtaking natural beauty. Perched atop a serene hillside, this architectural masterpiece by award-winning designers Richard Hewitt & James Wilson offers unparalleled panoramic views of Okanagan Lake & city skyline. Nestled among world-class wineries, golf courses & lush orchards, this residence features soaring ceilings, heated concrete floors & open-concept layout that seamlessly blends elegance with functionality. Gourmet kitchen designed for grand entertaining, while the great room’s striking wood-burning fireplace creates warm cozy ambiance. Private top-level office/media space with awe-inspiring 360-degree views. Two additional bedrooms, office & versatile den that can serve as fourth bedroom. The lower level completes with guest suite, gym, 20m lap pool, hot tub & rock firepit overlooking the lake. Additionally, 2 bed+den 2 bath 2013 built modular home with wood stove, sauna & private pergola provides an opulent retreat for guests or rental income. Recent enhancements, including entrance gate, full estate fencing (and white fence), full property security camera system, new light fixture, new built-in cabinets/dresser arrangement, retaining wall. Full maintenance & cleaning for swimming pool. Replaced water in hot tub & pool April 2025. New paint & new flooring in mobile home. Newly planted cherry orchard in the front. (id:61840)
Oakwyn Realty Okanagan-Letnick Estates
4275 Todd Road
Kelowna, British Columbia
Tired of looking for a spectacular home & only finding run of the mill white boxes on small lots that look same? Well, this home is NOT THAT! Located on 2.55 acres, there is inherent privacy & exceptional views of orchards, rolling hills & peek-a-boo lake views. To say this home has a ‘cool’ vibe would limit just how incredibly awesome it is in all respects. The Smart Home would suit tech savvy buyers & the aesthetic can be young & chill or it can be sleek & sophisticated. The Hemlock Wood arched entryway provides views straight through the home & spotlights the floor to ceiling windows. The American Clay walls provide texture & character & the 10 ft steel doors enhance the grandeur of the home. The moment you enter, your eyes will be drawn to the view, the gorgeous chef’s kitchen and the open living space. Entertaining flows seamlessly between the kitchen, main living space and the patio. The cantilevered primary bedroom is a private oasis w/stunning views, a Hemlock wood arch feature & a walk-in/walk through closet. The ensuite exudes upscale spa vibes w/a smart 7 head shower, smart bidet, an expansive soaker tub, heated towel rack & double sink. The lower level provides an additional 3 beds/2 baths finished to the same luxurious level as the main floor. Best part of the lower level? Huge recreation space w/a Sports Bar feel & a pool table, plenty of seating & loads of space for friends. Book your private showing today! (id:61840)
RE/MAX Kelowna
1020 Lanfranco Road Unit# 45 Lot# Sl56
Kelowna, British Columbia
The Meadows! Unbeatable location, walking distance to mission shops, medical clinics, beaches, parks, transit , 1 block to cycle pathway(corridor) to downtown, near KGH . 55+ quiet well-maintained desirable community ! This open plan level entry rancher (w/enclosed porch) is retirement p-e-r-f-e-c-t ! Vaulted ceiling over Arch window in living area w/gas fireplace , dining area w/ skylight , bright nook w/partial vaulted ceiling in Kitchen overlooking a ""park-like setting"" w/private patio . 2 bedroom, 2 full bath, ( spacious primary w/double closets ), attached double garage w/plenty of parking & storage + clubhouse for social gatherings + activities, outdoor pool for sunny summer days , RV parking, visitor parking, (high efficiently furnace +hot water tank 2021, newer roof .poly B replaced , and newer front windows).(no dogs, 1 cat allowed) (id:61840)
Royal LePage Kelowna
7001 Barcelona Drive Unit# 33
Kelowna, British Columbia
Beautifully presented La Casa Cottage CLOSE TO LAKE & Marina with LARGE DECKS front & rear, LAKE VIEW from front deck & living/dining area. SHORT TERM RENTALS ALLOWED, offered Fully Furnished & Turnkey ready for you or your guests. High Quality finishes & Appliances throughout. Lots of space to relax with 3 Bedrooms plus Den plus Finished Basement Rec room. Large PRIVATE REAR DECK to catch or escape the Okanagan Sun depending on the time of day, accessed from both Main floor bedrooms & walk around from entry landing . Garage/basement Rec Room accessed inside from Main floor. Easy care grounds with concrete driveway & synthetic lawn. Easy Short Walk or golf cart ride to the beach & marina. La Casa Resort is Freehold ownership, open YEAR-ROUND for you or VACATION RENTAL guests to enjoy (La Casa is unaffected by recent Air bnb restrictions). You choose whether to keep for yourself, rent out some of the time or use an on-site company if you want a 'hands-off' investment. La Casa Resort Amenities: Beaches, sundecks, Marina with 100 slips & boat launch, 2 Swimming Pools & 3 Hot tubs, 3 Aqua Parks, Mini golf, Playground, 2 Tennis/Pickleball Courts, Volleyball, FirePits, Dog Beach, Upper View Park and Beach area Gated & Private Security, Owners Lounge, Owners Fitness/Gym Facility. Grocery/liquor store on site plus Restaurant. (id:61840)
Coldwell Banker Executives Realty
2231 Richter Street
Kelowna, British Columbia
Exceptional Kelowna Opportunity! This brand new 3,400+ sq ft half duplex offers luxury, efficiency and income potential in a prime location near the hospital, transit, shopping, beaches and downtown amenities. Built to Step 4 Building Code standards, it features triple-pane windows and top-tier energy efficiency for improved comfort and low operating costs. Enjoy and relax to stunning mountain views. Step into your gourmet kitchen featuring state-of-the-art appliances, quartz countertops, a walk-in pantry and a generous island perfect for entertaining. The main home showcases four spacious bedrooms, each with its own full ensuite and walk-in closet, including a luxurious primary suite with two walk-in closets and a private balcony. Modern finishes and thoughtful design run throughout, with two covered patios for outdoor enjoyment and a double garage with EV charger and ample storage. A fully separate, legal 2-bedroom suite provides excellent income potential or space for extended family. All this with no strata fee! Zoned for business uses including group homes, health services or Boarding & Lodging! This is a rare opportunity to combine upscale living with flexible potential. Some finish selections can still be customized at this time, completion expected early July. Full duplex also available! (id:61840)
Royal LePage Kelowna
295 Leathead Road
Kelowna, British Columbia
OPPORTUNITY FOR INVESTORS AND DEVELOPERS to purchase this double corner lot with 3 bedroom and 1 bath home connected with three roads. 0.23 acres (10118.80 sq. ft.) lot with redevelopment potential in Central Rutland within walking distance to all amenities. This is an URBAN CENTER (UC) site and OCP supports UC4 zoning, which will allow an approximate saleable area of 19034.72 Sq Ft which allows between 16 to 24 apartment units based on parking, 4 storeys. The property provides easy access to transportation and major amenities including restaurants, grocery stores, and other retailers. Distance to UBC Okanagan is around 8 min and 9 min to Kelowna Airport. (id:61840)
Realtymonx
778 Rutland Road N Unit# 413
Kelowna, British Columbia
Welcome to unit #413 779 Rutland Rd at the Legacy! Bright top corner unit with plenty of natural light in every room. This spacious home offers many updates including laminate floor, tile in bathrooms and glass sliding door for the ensuite shower. This unit is the perfect floor plan and definitely feels larger than 1048 sq feet. The 2 bedrooms are a generous size, open concept kitchen with a balcony off the kitchen, dining and living room with stunning Orchard and Mountain views. The laundry is located in a room of its own with plenty of shelves for storage. With this unit you get 1 underground parking stall (#30), storage unit (#17), you do have option to put your name on a waitlist for additional parking for minimal fee. Pets (dogs/cats) allowed with restrictions. All the Kitech plumbing has been replaced with PEX and paid for by the seller which is bonus! Conveniently located close to city bus transit, UBC, YMCA, Shopping, Schools & many more amenities! Must see to appreciate this quality built unit! (id:61840)
Century 21 Assurance Realty Ltd
2880 Gordon Drive
Kelowna, British Columbia
NEW USE and ZONING change to UC5 for this Colossal Development Opportunity! With PHASE 1 in the OKANAGAN COLLEGE TOA (Transit Oriented Area), PHASES 2 and 3 on a TRANSIT SUPPORTIVE CORRIDOR, this LAND ASSEMBLY offers a total potential of 4.331 acres or 188,658.36 sq ft of land! Each phase is now UC5, allowing 6 storey mixed use. The total Assembly has a combined FAR of 380,017.44 sellable sq ft and up to 474,346.62 sellable sq ft with bonuses up to .5 FAR added. TOTAL LIST PRICE $37,694,225 PLS NOTE: 2880 Gordon Dr is in PHASE 3 and there is the option to purchase PHASE 3 only, up to 1.498 acres or 65,252.88 sq ft. At 1.8 FAR, there is a potential 117,455.18 sellable sq ft and up to 150,081.62 sellable sq ft with bonuses up to .5 FAR added. TOTAL LIST PRICE $12,724,500 Easy walk to buses, college and high schools, beaches, restaurants, shopping, the hospital and more! Flat site, easy to build, with exceptional exposure on Gordon Dr and excellent access off Bouvette St and Lowe Ct. Buyers to do own due diligence on intended use, both municipally and provincially. Some lots not listed. (id:61840)
Coldwell Banker Horizon Realty
1463 Inkar Road Unit# 2
Kelowna, British Columbia
Come and see the quality that has gone into our exquisite new townhomes. Fully finished and ready to move into. These eight (Now five left) meticulously crafted homes combine timeless finishes with contemporary design, featuring rooftop patios in a prime central location. Designed for a luxurious yet low-maintenance lifestyle, our townhomes offer the perfect blend of comfort and elegance. This 2 bed, 2.5 bath, centrally located townhouse comes with a rooftop patio engineered to accommodate a full-size hot tub, and comes complete with glass railing, water and gas! Upon entering the second floor living space you will find a spacious kitchen with quartz countertops, Upscale stainless steel appliances with gas range and walk-in pantry. There’s plenty of room for a dining table, and you will love the spacious living room with cozy gas fireplace. There are 2 large bedrooms on the 3rd floor; both with full ensuite bathrooms (perfect for guest privacy). This home has an attached double garage with provision made to add an EV charger! These homes have been constructed by the award-winning team at Plan B, and come with 2-5-10 New Home Warranty. Photos are from The furnished show suite, #5 is OPEN SUNDAYS 1-3PM. If you qualify as a 1st time homebuyer you may avoid all the Gst and most of the PTT. Call Mark for details 250-878-1113 (id:61840)
Macdonald Realty
2096 Abbott Street
Kelowna, British Columbia
**$375,000 PRICE DROP! Priced below assessment** Incredible opportunity to own a modern and luxurious lakefront property, perfectly situated in the coveted Abbott Street corridor. Designed with entertaining in mind, this architectural masterpiece features floor-to-ceiling glass, and panoramic lake views from nearly every room. Boasting 4 spacious bedrooms - each with its own private ensuite and deck, this home offers exceptional comfort and privacy. The main level opens directly onto 60 feet of sandy beachfront, complete with a private dock lift and breathtaking mountain views. The chef’s kitchen is outfitted with high end appliances including a gas range and Miele built-in coffee machine. A main floor bedroom with ensuite adds convenience, while the upper level is highlighted by a show-stopping master retreat with a sitting area, gas fireplace, spa-like ensuite, and a massive private deck overlooking the lake. The rooftop terrace is perfect for taking in unforgettable Okanagan sunsets. This is lakeside living at its finest. (id:61840)
Royal LePage Kelowna
1235 Ponds Avenue
Kelowna, British Columbia
Welcome to this Pristine 3-Year-New Upper Mission home! Located in a desirable, quiet, family-friendly neighborhood with top-rated schools, scenic trails and walking distance to Mission Village at the Ponds, the shopping plaza nearby, this is a rare opportunity to enjoy luxury, flexibility, and functionality in one perfect package. This beautifully maintained 3-bedroom, 3 bathroom residence is the perfect blend of modern comfort & effortless Okanagan living. The open-concept great room area is filled with bright natural light and clean inviting modern quality finishing throughout - ideal for everyday enjoyment with the family. The Primary Suite with Walk-In Closet & Spa-like 5 piece bath AND the 2nd Bedroom with cheater Ensuite access are located on the main floor quarters, while the 3rd Bedroom & another Full Bath are on the floor below. Step outside from the kitchen to embrace summer days in your fully fenced, low-maintenance, professionally landscaped, resort-inspired recreational oasis, complete with covered deck & sunshades, inground salt water pool & a hot tub for cool evenings — perfect for relaxing & entertaining year round! An additional covered deck is found off the front living room also conveniently equipped with remote control privacy shades. Downstairs, find a Spacious 1-bedroom, 2 bath, LEGAL suite which offers excellent rental income potential or room for extended family with Dual Entry options. Don't miss your chance to call this stunning property home! (id:61840)
RE/MAX Kelowna
9360 Sunset Road
Kelowna, British Columbia
Welcome to this 4 Bedroom, 4 Bathroom home on 1+ Acre with Guest Suite, Detached Garage, Chicken Coop and more just a short drive up to Idabel Lake! Over an acre of peaceful, private land, this homestead offers a blend of comfort, and country charm. As you enter the home, you’re greeted by an open-concept floor plan with vaulted ceilings and an inviting sunroom. This home offers both formal and informal living areas, ideal for hosting gatherings or enjoying quiet time with loved ones. 4 spacious bedrooms and 4 beautifully designed bathrooms, a custom maple kitchen, a media set up downstairs as well as a fully equipped 1-bedroom, 1-bathroom guest suit for your visitors. For those of you looking for extra space to tinker there is a detached garage with room for all your vehicles and toys! For the omelette lovers there is a chicken coop with power and water so there can be farm fresh eggs all year round! Enjoy a fully fenced front yard providing security for pets and children and a cozy fire pit area — perfect for evenings spent under the stars! The property offers a wonderful balance of seclusion while still being close to local amenities. Whether you’re enjoying the spacious outdoor areas, tending to your garden or chickens, or simply relaxing by the fire, you’ll feel right at home. Close to the ski hill and a short drive to town! A great opportunity to own a private, secluded property with all the outdoor activities at the end of your driveway . Schedule your showing today! (id:61840)
Engel & Volkers Okanagan
1524 Tower Ranch Drive
Kelowna, British Columbia
Welcome to Solstice at Tower Ranch, a vibrant golf course community offering luxury, low-maintenance living and stunning views. This beautifully appointed home features an open-concept main floor with a spacious living area, premium Bosch kitchen appliance package, large island, and adjoining dining space. Step outside to a backyard oasis complete with outdoor kitchen, hot tub, and patio seating—ideal for entertaining. Upstairs, the primary suite offers a private view deck overlooking the city and lake, plus two more bedrooms and a second full bath. The oversized garage includes 220V power for an EV charger, and the home is elevator-ready for future accessibility. Residents enjoy exclusive access to Tower Ranch Golf Club amenities including a fitness centre, media room, restaurant, and more. Monthly fees: Lease $841.76, Strata $60.35, Tower Ranch Community Assoc. $30.00. Experience elevated living in one of Kelowna’s most scenic and sought-after communities. (id:61840)
Coldwell Banker Executives Realty
920 Saskatoon Road Unit# 119
Kelowna, British Columbia
Vacant -- Quick possession possible! Discover the perfect downsizer's dream or retiree’s retreat with this spacious 1-bedroom, 1-bath unit offering unbeatable value in the Adderley community. Nestled in a prime location, this home boasts no neighbours above for ultimate peace and quiet. Thoughtfully designed with accessibility in mind, the wheelchair-friendly kitchen features low countertops and easy-to-use appliances, while the open-concept layout with high ceilings creates a bright and inviting space. Cozy up by the gas fireplace or unwind on the enclosed, south-facing patio—a serene spot for year-round enjoyment. Enjoy the added convenience of an automatic main entrance door to the building, making access effortless. Additionally, the unit door can be modified to open automatically, enhancing accessibility and ease of use. Located on the main level with convenient access to community amenities, this unit is adjacent to the clubhouse, where residents gather for social events, and surrounded by beautiful grounds with community garden beds for green thumbs. Plenty of convenient parking right at the building entrance. Close to shopping, parks, golf, and more, this home combines comfort, convenience, and a vibrant community atmosphere. Schedule your viewing today and discover the perfect retirement haven! (id:61840)
Vantage West Realty Inc.
1463 Inkar Road Unit# 5
Kelowna, British Columbia
Come and see the quality that has gone into our exquisite new townhomes. Fully finished and ready to move into. These eight (Now five left) meticulously crafted homes combine timeless finishes with contemporary design, featuring rooftop patios in a prime central location. Designed for a luxurious yet low-maintenance lifestyle, our townhomes offer the perfect blend of comfort and elegance. This 2 bed, 2.5 bath, centrally located townhouse comes with a rooftop patio engineered to accommodate a full-size hot tub, and comes complete with glass railing, water and gas! Upon entering the second floor living space you will find a spacious kitchen with quartz countertops, Upscale stainless steel appliances with gas range and walk-in pantry. There’s plenty of room for a dining table, and you will love the spacious living room with cozy gas fireplace. There are 2 large bedrooms on the 3rd floor; both with full ensuite bathrooms (perfect for guest privacy). This home has an attached double garage with provision made to add an EV charger! These homes have been constructed by the award-winning team at Plan B, and come with 2-5-10 New Home Warranty. Photos are from The furnished show suite, #5 is OPEN SUNDAYS 1-3PM. If you qualify as a 1st time homebuyer you may avoid all the Gst and most of the PTT. Call Mark for details 250-878-1113 (id:61840)
Macdonald Realty
1922 Paly Road
Kelowna, British Columbia
Nestled on a spacious 0.39-acre lot, this unique estate-style home in the heart of McKinley offers the perfect blend of privacy, comfort, and natural beauty. Boasting 4 bedrooms and 3 bathrooms, this property is designed for both relaxed family living and effortless entertaining. The thoughtfully updated kitchen flows seamlessly into the main living spaces, making it ideal for hosting gatherings. The upgraded primary suite features a luxurious and secluded ensuite bathroom, offering a perfect escape at the end of the day. Step outside to enjoy the tiered backyard, where you’ll find stunning views of Lake Okanagan and low-maintenance landscaping. Whether you're enjoying morning coffee or evening sunsets, this outdoor space is a true sanctuary. Located in the scenic McKinley area—known for its bike trails, wildlife, and peaceful surroundings—you’ll love the sense of escape while still being just minutes to the airport and Lake Country amenities. Plus, there's potential future connectivity via Clifton Road, adding even more convenience. Additional perks include ample parking, with space across the laneway for RVs, boats, or trailers. The quiet lane offers a safe environment for kids and an added layer of privacy. Most big ticket items have all been taken care of so you just need to move in and enjoy. Don’t miss this rare opportunity to own a piece of paradise. Contact your REALTOR today to schedule your private tour. (id:61840)
Canada Flex Realty Group Ltd.
RE/MAX Kelowna
1463 Inkar Road Unit# 6
Kelowna, British Columbia
Come and see the quality that has gone into our exquisite new townhomes. Fully finished and ready to move into. These eight (Now five left) meticulously crafted homes combine timeless finishes with contemporary design, featuring rooftop patios in a prime central location. Designed for a luxurious yet low-maintenance lifestyle, our townhomes offer the perfect blend of comfort and elegance. This 2 bed, 2.5 bath, centrally located townhouse comes with a rooftop patio engineered to accommodate a full-size hot tub, and comes complete with glass railing, water and gas! Upon entering the second floor living space you will find a spacious kitchen with quartz countertops, Upscale stainless steel appliances with gas range and walk-in pantry. There’s plenty of room for a dining table, and you will love the spacious living room with cozy gas fireplace. There are 2 large bedrooms on the 3rd floor; both with full ensuite bathrooms (perfect for guest privacy). This home has an attached double garage with provision made to add an EV charger! These homes have been constructed by the award-winning team at Plan B, and come with 2-5-10 New Home Warranty. Photos are from The furnished show suite, #5 is OPEN SUNDAYS 1-3PM. If you qualify as a 1st time homebuyer you may avoid all the Gst and most of the PTT. Call Mark for details 250-878-1113 (id:61840)
Macdonald Realty
1463 Inkar Road Unit# 4
Kelowna, British Columbia
Come and see the quality that has gone into our exquisite new townhomes. Fully finished and ready to move into. These eight (Now five left) meticulously crafted homes combine timeless finishes with contemporary design, featuring rooftop patios in a prime central location. Designed for a luxurious yet low-maintenance lifestyle, our townhomes offer the perfect blend of comfort and elegance. This 2 bed, 2.5 bath, centrally located townhouse comes with a rooftop patio engineered to accommodate a full-size hot tub, and comes complete with glass railing, water and gas! Upon entering the second floor living space you will find a spacious kitchen with quartz countertops, Upscale stainless steel appliances with gas range and walk-in pantry. There’s plenty of room for a dining table, and you will love the spacious living room with cozy gas fireplace. There are 2 large bedrooms on the 3rd floor; both with full ensuite bathrooms (perfect for guest privacy). This home has an attached double garage with provision made to add an EV charger! These homes have been constructed by the award-winning team at Plan B, and come with 2-5-10 New Home Warranty. Photos are from The furnished show suite, #5 is OPEN SUNDAYS 1-3PM. If you qualify as a 1st time homebuyer you may avoid all the Gst and most of the PTT. Call Mark for details 250-878-1113 (id:61840)
Macdonald Realty
1789 Tower Ranch Drive
Kelowna, British Columbia
Welcome to Solstice at Tower Ranch – Affordably priced, this is your opportunity to own a nearly-new home with golf course living, mountain views, and resort-style amenities. The lower level features a spacious office and guest room, half bathroom, and a double-car garage. The upper level boasts a bright, open-concept living space with large windows, two generous bedrooms including a private ensuite, and another full bath. Step outside to your three patio spaces—front, back, and a covered lower patio ideal for your new hot tub or quiet relaxation. Tower Ranch Golf Course, one of the top-ranked public courses in British Columbia, surrounds you with panoramic valley and lake views. As a resident, you’ll enjoy direct access to the course, scenic walking trails, and the vibrant Tower Ranch Clubhouse offering a fitness center, restaurant, and gathering spaces. This newer home is of incredible value in a prestigious community. Whether you’re retiring, investing, or simply looking for a fresh start in a serene yet connected setting, this home delivers. Don’t miss your chance to experience golf course living at its best—book your showing today! (id:61840)
Coldwell Banker Horizon Realty
520 Froelich Road
Kelowna, British Columbia
Developers and Investors ! Excellent property for future condo development . Room measurements provided are approximate only and should be verified by the purchaser if important, and not be relied upon without independent verification. (id:61840)
Oakwyn Realty Okanagan
3240 Pooley Road
Kelowna, British Columbia
Welcome to an unparalleled and rare opportunity in the heart of Southeast Kelowna - just minutes from downtown, yet embraced by nature, privacy, and sweeping panoramic views. Situated on 11.3 acres, this exceptional estate offers a unique fusion of residential elegance and commercial potential. At its core lies a stunning 9,000+ sq.ft. residence, designed for both grand entertaining and comfortable everyday living. Surrounded by beautifully landscaped gardens, the home enjoys total privacy and boasts 180 degree views of the city, surrounding vineyards, and valley. Features include a private pool, a 2-bedroom guest home, and ample room for expansion. This versatile property is perfectly suited as a private family estate, an upscale wedding venue, or a premier agritourism destination. Enhancing the estate is a thriving 6 acre vineyard and a 7,500 sq.ft. winery and entertainment facility that is home to the award winning Vibrant Vine Winery, currently rated the #1 winery out of 337 wineries in BC on TripAdvisor. Fully operational and renowned for its loyal following, the winery offers the potential for a seamless transition with the current owners open to a long-term leaseback arrangement to continue managing operations. Whether you're seeking a private sanctuary, a business investment, or the chance to shape an iconic Okanagan destination, this property delivers unmatched opportunity and value in a highly sought after location. (id:61840)
Royal LePage Kelowna
529 Truswell Road Unit# 501
Kelowna, British Columbia
SPECTACULAR TWO-LEVEL PENTHOUSE with ELEVATOR access to each level. TWO spacious wraparound decks with LAKE VIEWS and TWO indoor parking stalls! Located just off the lake, next to the new AQUA Waterfront Village and steps away from the new 1.8 acre Truswell LAKEFRONT PARK. This exceptional residence feels more like a single family home. It exudes grandeur with its expansive windows, soaring ceilings, custom two-toned cabinetry, high-end appliances, quartz countertops & designer lighting. The primary king-size suite is a sanctuary featuring an expansive walk-in closet & a spa-like ensuite that beckons relaxation. A second bedroom, full bathroom and laundry room complete the main level. Ascend to the upper level, where an extraordinary entertainment space awaits with direct access to the 2nd large patio! Enjoy the sweeping lake and mountain views, wet bar & an airy ambiance that sets the stage for unforgettable gatherings. The third bedroom & full bath provide plenty of space for guests or shared accommodation for family members. Residents of this Boutique building enjoy the social lounge, shuffleboard, fitness center & billiards. Nestled next to the shores of Okanagan Lake, steps to the Mission Greenway, coffee shops, dining & more! (id:61840)
RE/MAX Kelowna - Stone Sisters
1463 Inkar Road Unit# 7
Kelowna, British Columbia
Come and see the quality that has gone into our exquisite new townhomes. Fully finished and ready to move into. These eight (Now fivr left) meticulously crafted homes combine timeless finishes with contemporary design, featuring rooftop patios in a prime central location. Designed for a luxurious yet low-maintenance lifestyle, our townhomes offer the perfect blend of comfort and elegance. This 2 bed, 2.5 bath, centrally located townhouse comes with a rooftop patio engineered to accommodate a full-size hot tub, and comes complete with glass railing, water and gas! Upon entering the second floor living space you will find a spacious kitchen with quartz countertops, Upscale stainless steel appliances with gas range and walk-in pantry. There’s plenty of room for a dining table, and you will love the spacious living room with cozy gas fireplace. There are 2 large bedrooms on the 3rd floor; both with full ensuite bathrooms (perfect for guest privacy). This home has an attached double garage with provision made to add an EV charger! These homes have been constructed by the award-winning team at Plan B, and come with 2-5-10 New Home Warranty. Photos are from The furnished show suite, #5 is OPEN SUNDAYS 1-3PM. If you qualify as a 1st time homebuyer you may avoid all the Gst and most of the PTT. Call Mark for details 250-878-1113 (id:61840)
Macdonald Realty
5602 Upper Mission Court
Kelowna, British Columbia
Nestled in Upper Mission, overlooking the Okanagan, this custom-built masterpiece offers panoramic lake, mountain, and city views from nearly every room. Thoughtfully designed with seamless indoor-outdoor living, this 5-bedtoom, 3.5-bath residence showcases 12’ ceilings, wide-plank Norwegian hardwood, and floor-to-ceiling windows that flood the space with an abundance of natural light. At the heart of the home is a gourmet kitchen with a 50 sq. ft. island, Thermador appliances, built-in Miele coffee station, and a fully outfitted butler’s pantry. Entertain in style with a designer dining area, expansive living room with a linear gas fireplace, and direct access to a private backyard oasis featuring a 40 ft. x16 ft. pool with Baja bench, outdoor kitchen, sunken hot tub, and covered patio with built-in speakers. Retreat to the main-floor primary suite with spa-inspired ensuite, walk-in closet with custom built-ins, and direct patio access. Upstairs offers 3 additional bedrooms with ensuites, a private office, and a full-length deck offering expansive lake views. Additional features include: smart home automation, zoned climate control, triple garage with EV rough-in, and engineered roof for solar. Located in Kelowna’s prestigious Upper Mission, residents enjoy a peaceful, family-friendly setting just minutes from excellent schools, hiking trails, and award-winning wineries. (id:61840)
Unison Jane Hoffman Realty
6716 Marbella Loop Unit# 289
Kelowna, British Columbia
Absolutely stunning lake views in addition to a nice little yard make this an incredible little summer cottage get away or investment property. This cute little cottage features a bright and clean interior with two bedrooms plus a multipurpose loft that can also serve as a third bedroom and includes the primary bedroom on the main floor. With a neutral colour scheme, and a white kitchen it is ready for your own interior design ideas. An oversized ground level patio provides direct access to a yard with unobstructed lake views. It's a perfect spot to relax and enjoy the Okanagan views. Additionally, the unit comes fully furnished, making it a turnkey property ready for immediate occupancy or rental. With summer rentals already filling up this cottage offers the ability for immediate cash flow. So, if you're looking for a vacation home that also serves as an investment, this cottage is the one for you. This cottage is a family friendly location within walking distance to the general store, clubhouse, pool, tennis courts, playground, and mini-golf. This means you and your family can enjoy various amenities and activities without having to hop in your car. Whether you're seeking a resort-style getaway for your family or want to capitalize on the rental income, this cottage offers both a great vacation experience and an excellent investment opportunity. (id:61840)
Momentum Realty Inc.
1252 Kyndree Court
Kelowna, British Columbia
Perfectly positioned to capture sweeping lake and mountain views, this remarkable property was custom built to evoke a deep sense of peace, privacy, and connection with nature. From the moment you arrive through the secure gated entry, you’ll be captivated by the stillness—interrupted only by birdsong and the rustling of trees. Spanning over 3,000 square feet, the home offers three spacious bedrooms plus a versatile den, a beautifully updated kitchen, and both formal and relaxed living spaces thoughtfully designed for everyday comfort and effortless entertaining. Step outside into an entertainer’s paradise—an expansive, private outdoor setting where the views are endless and the atmosphere unforgettable. Set on a pristine 3.59-acre property, the level of privacy is unmatched. Whether it’s a lively celebration or a quiet evening beneath the stars, the intimate setting creates the perfect backdrop for meaningful moments. And yet, you’re only minutes to downtown Kelowna, the airport, award-winning wineries, and pristine beaches—offering the best of the Okanagan lifestyle at your fingertips. This is more than a house—it’s a home. Lovingly maintained and ready to be treasured, it’s a place that will stay in your heart, and your family, for generations to come. (id:61840)
RE/MAX Kelowna - Stone Sisters
3264 Watt Road
Kelowna, British Columbia
Prime lakeshore living in Kelowna's Lower Mission. A rare offering of level lakeshore with spectacular ""Hawaiian"" golden sand in one of Kelowna’s most coveted neighborhoods. Set on 0.46 acres, this gated estate captures breathtaking lake, mountain, and city views with coveted southwest exposure. Designed for effortless indoor-outdoor living, the generous lakeside patio with a fireplace is perfect for evening entertaining. The spacious living and dining rooms showcase uninterrupted lake views, while a cozy family room offers serene garden vistas. The main level features a luxurious primary bed with ensuite, complemented by 4 guest beds upstairs, ideal for hosting family and friends. Enjoy the best of Okanagan living with a dock featuring composite decking and a boat lift, a 768 sq. ft. detached garage, and RV parking. Mature landscaping, lush gardens, and a private, fenced setting create a true oasis just steps from the vibrant Pandosy Village. An unparalleled opportunity to live the ultimate beach house lifestyle, walkable to shops, dining, schools, and amenities. (id:61840)
Unison Jane Hoffman Realty
4163 Mahonia Drive S
Kelowna, British Columbia
PRIVATE PARK-LIKE SETTING WITH POOL + LEGAL SUITE IN SOUTH EAST KELOWNA! Surrounded by nature on a 0.99-acre lot, this immaculate family home offers the perfect blend of indoor-outdoor living close to golf courses, wineries & recreation! Built for entertaining & ideal for families, the open floor plan includes 3 bedrooms upstairs, featuring a primary retreat with a 4-pc ensuite & walk-in closet. The main level has a spacious home office, a formal dining room, living room (high ceilings) & a cozy family room—both with gas fireplaces. The kitchen features a large island, SS appliances & a breakfast nook that opens up to a private back patio with a pergola, gas BBQ hookup, lounging spaces & ambient night lighting for magical evenings under the stars! Soak up the sun & enjoy the saltwater kidney-shaped pool with a waterfall feature overlooking your own private sanctuary with custom rock work & mature landscaping adjacent to ALR land! With infrastructure for an outdoor kitchen/change room, this property also offers RV parking & potential for a detached shop, complementing the massive 3-car garage + workshop area. Downstairs, a large rec room, storage area & legal 1-bedroom suite (over $100k in value!), is perfect for in-laws or rental income. Find peace & quiet in a secluded setting while being close to local amenities, golf courses, 2.9km to Elementary School. Fast Possession Possible! The Seller is downsizing, and may consider a smaller home on trade + cash difference. (id:61840)
Macdonald Realty
3524 Scott Road Lot# 1
Kelowna, British Columbia
Lower Mission POSSIBILTY! This is a solid home, with separate access to the basement. Located in the sought-after South Pandosy neighborhood. Future Revenue Property, or Redevelop to an oversized, deluxe home with a suite, a duplex, or 4-6 unit multiplex? Own a Property set beside multimillion-dollar homes. Yes - just STEPS to 2 popular Beaches: Boyce-Gyro Beach and Rotary Beach, on Okanagan Lake. It has been well-lived-in. Tenanted currently. 3 beds on the main level, with 2 beds in the basement. 2 baths. Large, pool-sized backyard. Room for expansion! 65' x 135' MF1 Zoned and in one of Kelowna's newly designated: CORE AREA NEIGHBORHOOD's C-NHD future zoning. Close to hospital, schools, college, and shopping in South Pandosy. (id:61840)
Coldwell Banker Horizon Realty
2913 Bouvette Street
Kelowna, British Columbia
NEW USE and ZONING change to UC5 for this Colossal Development Opportunity! With PHASE 1 in the OKANAGAN COLLEGE TOA (Transit Oriented Area), PHASES 2 and 3 on a TRANSIT SUPPORTIVE CORRIDOR, this LAND ASSEMBLY offers a total potential of 4.331 acres or 188,658.36 sq ft of land! Each phase is now UC5, allowing 6 storey mixed use. The total Assembly has a combined FAR of 380,017.44 sellable sq ft and up to 474,346.62 sellable sq ft with bonuses up to .5 FAR added. TOTAL LIST PRICE $37,694,225 PLS NOTE: 2913 Bouvette Street is in PHASE 2 and there is the option to purchase PHASE 2 only, up to 1.507 acres or 65,644.92 sq ft. At 1.8 FAR, there is a potential 118,160.86 sellable sq ft and up to 150,983.32 sellable sq ft with bonuses up to .5 FAR added. TOTAL LIST PRICE $12,897,725 Easy walk to buses, college and high schools, beaches, restaurants, shopping, the hospital and more! Flat site, easy to build, with exceptional exposure on Gordon Dr and excellent access off Bouvette St and Lowe Ct. Buyers to do own due diligence on intended use, both municipally and provincially. Some lots not listed. (id:61840)
Coldwell Banker Horizon Realty
1294 Devonshire Avenue
Kelowna, British Columbia
Opportunity for a solid 4 bedroom 2 bath income-generating re-development home in Capri Center Re-Development corridor. The City OCP currently supports multi-family re-development up to 6 stories, with a possibility of higher density. 75 X 125 lot with close proximity to all amenities, grocery store, restaurants, downtown, and easy access to Highway 97. $3900 monthly rent, Main $2500 plus utilities and Lower - $1400 including utilities (id:61840)
Realtymonx
873 Melrose Street
Kelowna, British Columbia
Brand New Walkout Rancher with Legal suite! In a Gorgeous new neighbourhood with sweeping views of the valley and majestic mountains beyond. Every detail is attended to, from beautiful custom tile work, to a chic modern colour palette & an excellent use of space. Open concept living & dining areas spill onto a large covered deck, perfect for entertaining. The primary bedroom enjoys a gorgeous view and comes complete with a large walk-in closet, luxury soaker tub, double sinks and a huge glass and ceramic shower. Downstairs find 2 more large bedrooms, a full 5pce. bath, Recreation room, & covered patio. Additionally, a legal 1-bed suite offers versatile options for hosting guests or earning rental income. Oversized double garage with extra wide driveway. Extra insulation and airtightness, Energy Step Code 3 compliant (R24 walls and R60 ceilings) to save on energy costs! Just a 40 min drive to Big White, 2 min drive to Black Mountain Golf course, 20 minutes to downtown & only a 15 min drive to UBCO. 10 year New Home warranty. Virtual tour at https://youriguide.com/873_melrose_st_kelowna_bc/ (id:61840)
Macdonald Realty
970 Tamarack Drive
Kelowna, British Columbia
LIVE THE ULTIMATE OKANAGAN LIFESTYLE! Welcome to Tamarack Drive, nestled right next to the breathtaking Mission Creek Greenway! This stunning, fully renovated home is a dream come true, offering an unparalleled outdoor oasis. Your backyard is a showstopper with a massive saltwater in-ground POOL, complete with a diving board, a gorgeous stamped concrete patio, and your very own fire pit for those perfect summer nights. Plus, a huge covered composite deck extends your entertaining space year-round. This home has been beautifully updated from top to bottom, The kitchen features solid wood cabinetry with soft-close hinges, a massive 3-person island, and an effortless flow into the dining and living areas. A FUNCTIONAL LAYOUT offers the primary retreat off the kitchen with its own laundry, huge walk-in closet, and private deck access. You'll also find a second primary bedroom with a private 3-piece ensuite, 3rd guest bedroom, a fully updated 4-piece main bathroom, and a bonus fourth bedroom for larger families or guests! INCOME OPPORTUNITY – FULLY UPDATED SUITE! Need rental income? This home includes a private 1-bedroom suite with its own separate entrance, laundry, and 3-piece bath. EXTRA FEATURES: Roof (approx. 2018) & furnace (approx. 2017), single-car garage with newer garage door, fully fenced backyard with two sheds & garden area. Enjoy direct access to the Mission Creek Greenway for cycling, jogging, and walking, This location is truly unbeatable! (id:61840)
Royal LePage Kelowna

