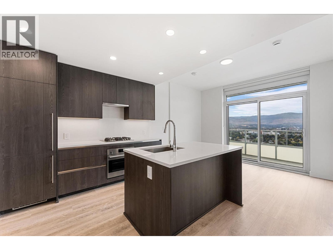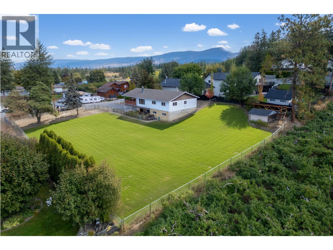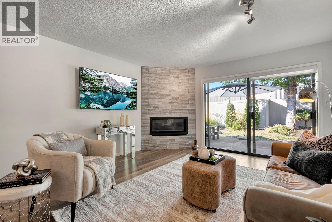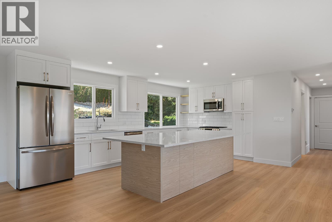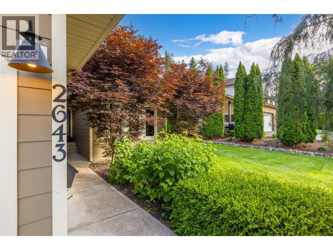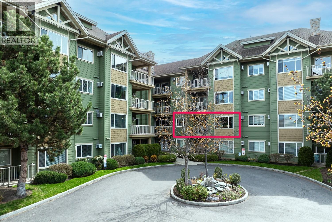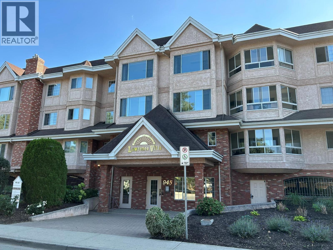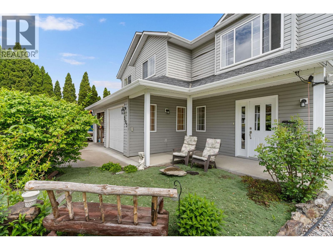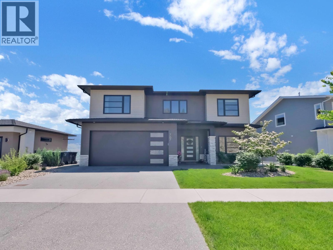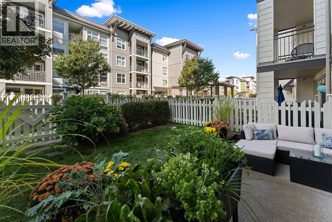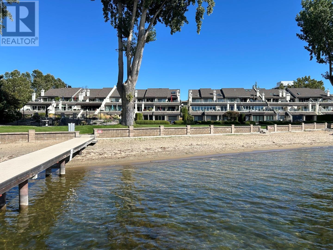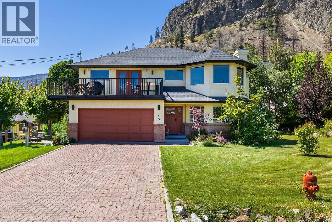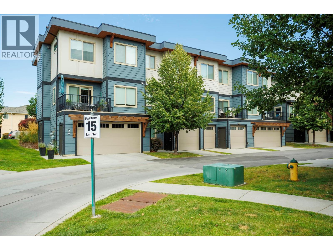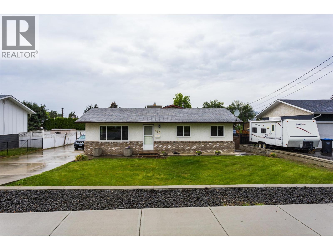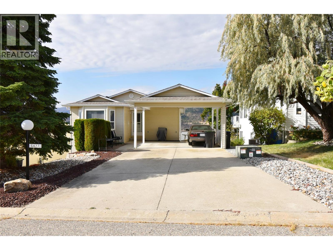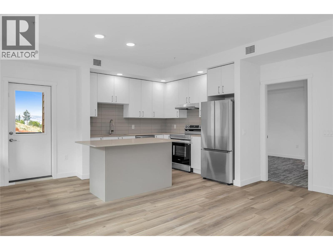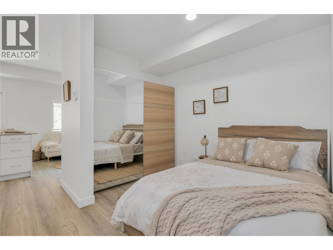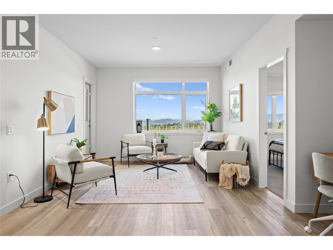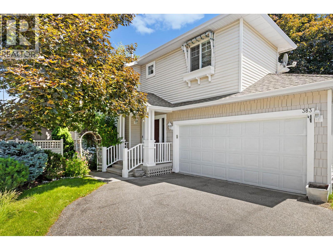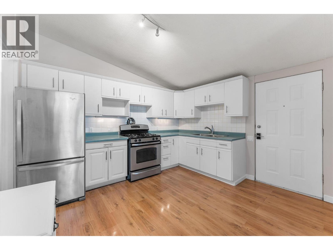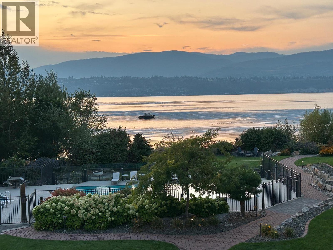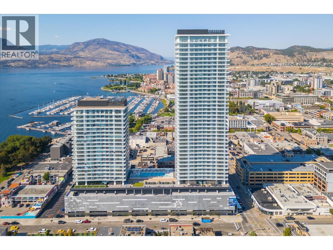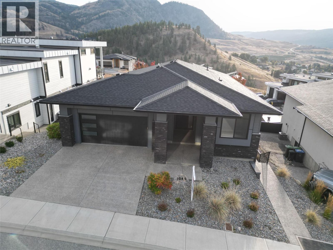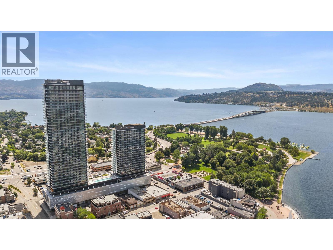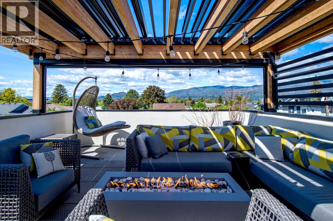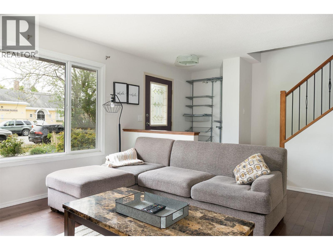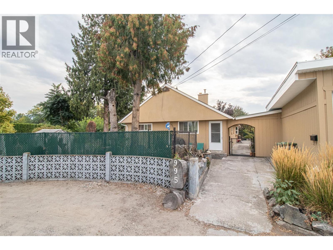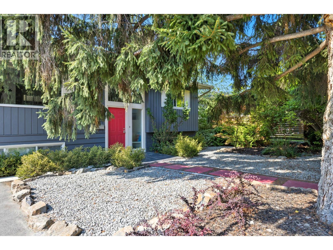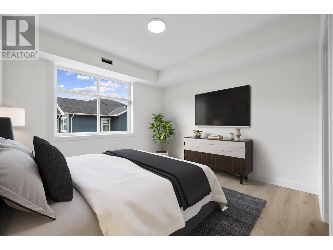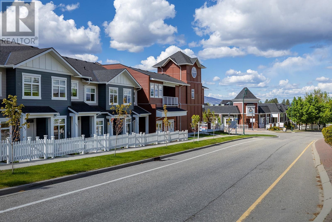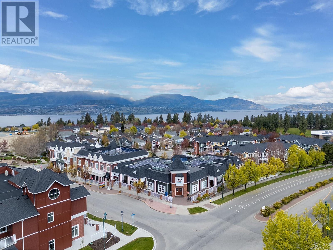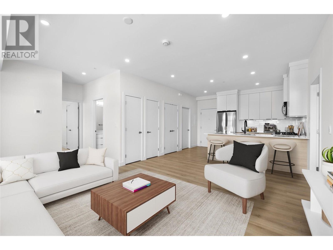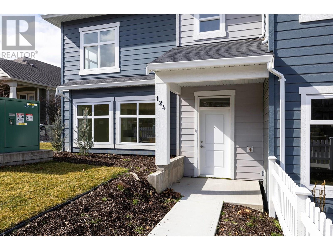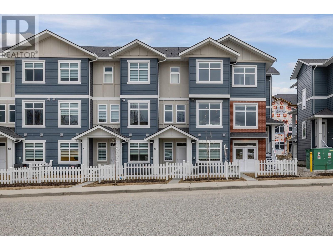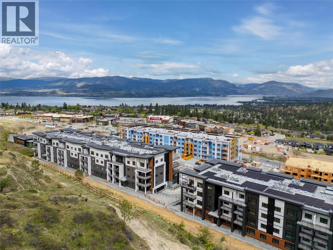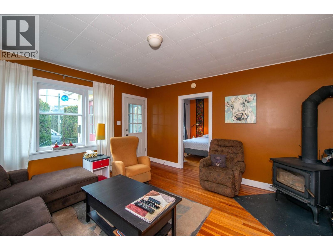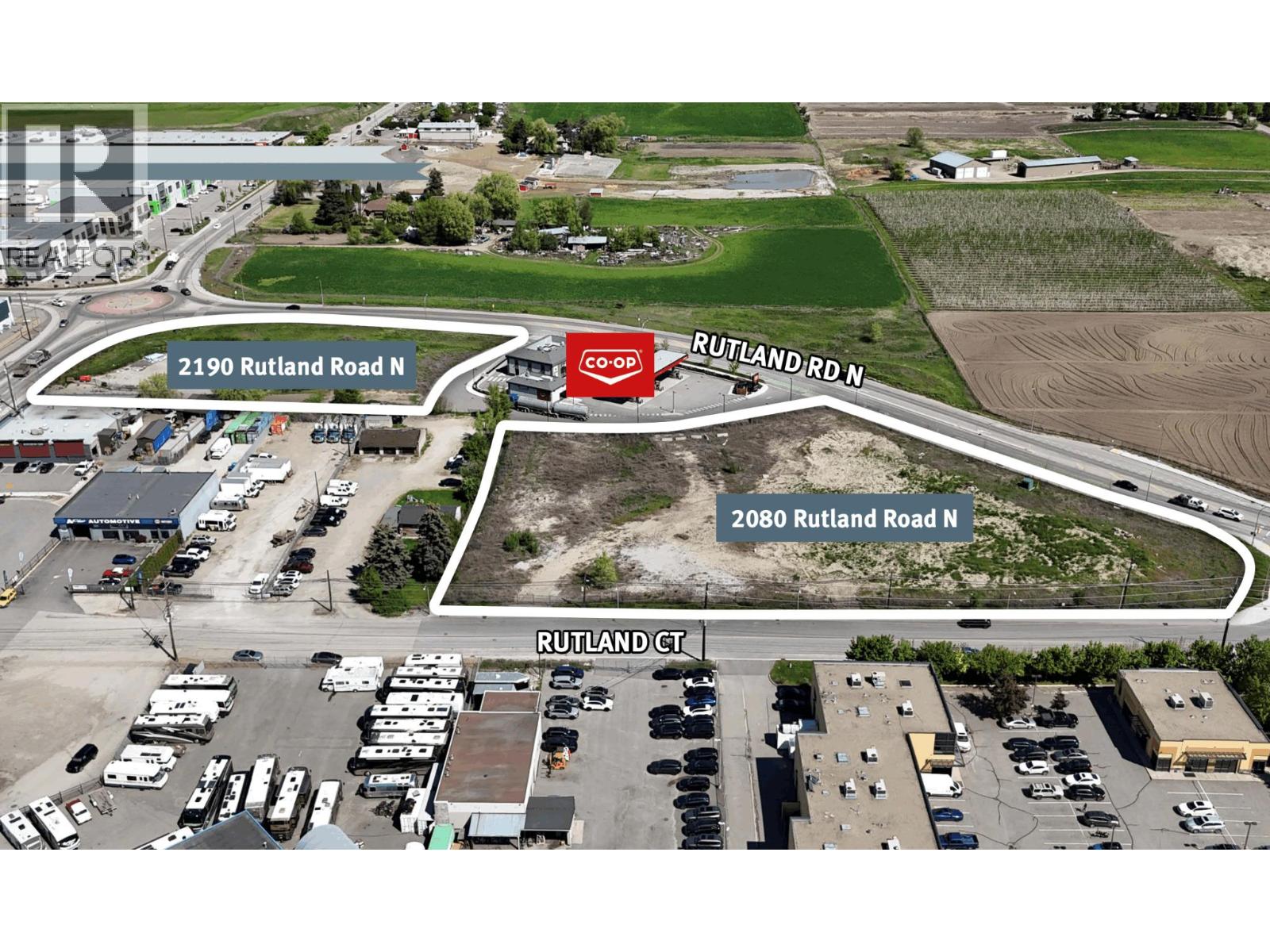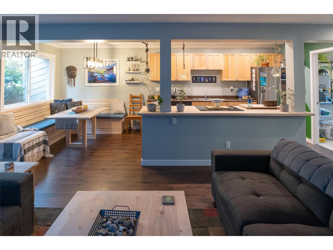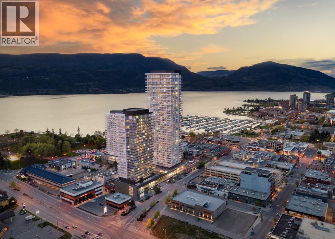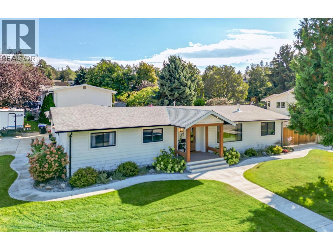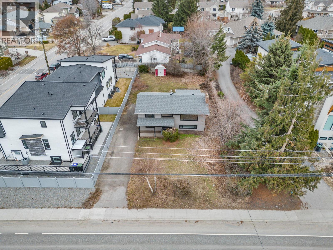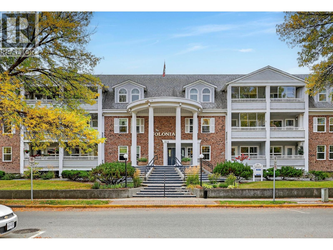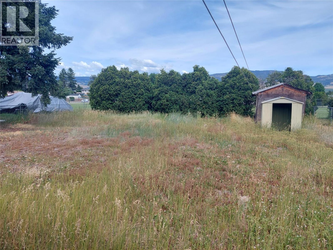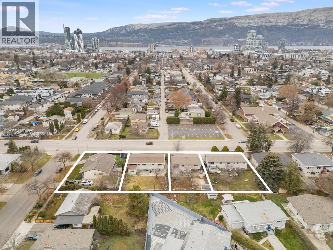1626 Water Street Unit# 2205
Kelowna, British Columbia
Elevate Your Life at Water Street by the Park — The Crown Jewel of Kelowna Living. Welcome to Suite 2205, a breathtaking 22nd-floor residence where downtown energy meets lakefront serenity. Perched high above the city, this architectural masterpiece offers sweeping lake, mountain, and skyline views — a living canvas that evolves from sunrise to sunset. Flooded with natural light through floor-to-ceiling windows, every detail of this home radiates elegance and tranquility. The open-concept layout blends modern design with comfort, perfect for both entertaining and unwinding. Highlights include; a gourmet kitchen with quartz countertops, sleek cabinetry, and premium appliances, spa-inspired bathrooms with luxury finishes, private balcony with one of Kelowna’s most iconic panoramic views and secure underground parking & smart building access. You can experience resort-style living with a pool and hot tub oasis, state-of-the-art fitness centre, private rooftop terrace, and concierge service — all within a vibrant promenade of shops and dining. Water Street by the Park is more than a residence — it’s a statement and investment opportunity. With Kelowna’s real estate market among Canada’s most coveted, this home suits visionary investors, discerning buyers, or those seeking refined lakeside living. There’s Luxury... and then there’s Water Street. Live where the view inspires you, the amenities indulge you, and every moment feels extraordinary. (id:61840)
Exp Realty (Kelowna)
3155 Prospect Road
Kelowna, British Columbia
If you're tired of tiny yards, busy roads, and city noise, this property is for you! Featuring a huge 0.63 acre parcel, a nicely renovated, two level house with a well-appointed in-law suite, this home has you covered. This property was upgraded with an eye on practical S.E. Kelowna living, with plenty of storage space inside and out. The home's perfect location is close to nature, an elementary school and only 10 minutes from town. The large fenced yard is perfect for your kids and pets to romp. You can also build a big shop, garage or carriage house. There is plenty of space to store your RV, boats, or other big toys (a full size farm gate provides easy access). If you like to garden, go crazy planting your vegetables or flowers. All the big ticket items are done, including new certified septic system (spent $25,000 recently), roof, city water connection, plumbing, furnace, windows, AC, and electrical upgrades to name a few. Showcasing an oversize covered deck for BBQ's, a cozy fireplace and a generous sized kitchen, perfect for entertaining or cooking together. Currently the main level is unoccupied, while the lower level is rented to a wonderful tenant. Measurements are from iGuide, if important please verify. Some photos include staging to show living space potential. (id:61840)
Royal LePage Kelowna
1765 Leckie Road Unit# 115
Kelowna, British Columbia
Welcome to 115-1765 Leckie rd. Step into over 2,000 sq ft of beautifully updated living space in this rancher-style townhouse with a full basement, offering the perfect blend of comfort, flexibility, and style. The open-concept main floor is warm and inviting, featuring new flooring throughout, a gorgeous stone gas fireplace, and an updated kitchen with shaker-style cabinets, gleaming quartz countertops, stainless steel appliances, and abundant storage—ideal for entertaining or relaxed everyday living. The spacious primary suite includes walk-through closets leading to an ensuite with quartz countertops and a glass shower, while a second bedroom and full bath complete the main level. Downstairs, enjoy an entire secondary living space with a bedroom, full bath, living room, kitchenette, and massive storage room—perfect for guests, teenagers, or hobby space. Located within walking distance to Costco and minutes from shopping, restaurants, Orchard Park Mall, and Mission Creek trails, this home delivers unmatched lifestyle convenience. (id:61840)
Vantage West Realty Inc.
1175 Hillcrest Road
Kelowna, British Columbia
The perfect blend of rural charm & urban convenience! Set on a manicured 1/4 acre lot on the Rutland Bench w/ only 4 homes on the street, this beautifully updated property fronts onto a cherry orchard & boasts expansive valley & lake views-offering rural serenity yet just minutes to shopping, schools, YLW, UBCO + only 20 min to Waterfront Park downtown & 40 min to Big White! At the heart of the home is a chef-inspired kitchen featuring custom cabinetry, quartz counters, SS appliances, gas range & massive 10X5 island w/ storage that's perfectly setup for entertaining. The bright, open main level seamlessly connects kitchen, dining & living areas, where you’ll enjoy Okanagan sunsets every single evening while cozying up & relaxing by the WETT-certified wood-burning fireplace. French doors lead to the enclosed bonus sunroom & deck access for year-round enjoyment. Main level also features 3 bedrooms including the primary w/ beautiful new 3-pc ensuite + new full 4-pc bath. The walk-out lower level adds incredible versatility w/ a 1-bedroom in-law suite complete w/ kitchen & spacious rec room—perfect for extended family & guests. Move-in ready w/ peace of mind including new roof, furnace, A/C, HWT, updated elec/plumbing & newer windows throughout. Outside: 6-zone irrigation, tiered garden, peach tree & 2 cherry trees + Plenty of parking & attached garage w/ 30A EV plug. If you're looking for the perfect family home in a choice location, this may be the one you've been waiting for! (id:61840)
Exp Realty (Kelowna)
6969 Terazona Drive Unit# 440
Kelowna, British Columbia
PANORAMIC (id:61840)
Coldwell Banker Executives Realty
2643 O'reilly Road
Kelowna, British Columbia
NEW IN-LAW SUITE, providing flexible living options for family, guests, or potential rental income. Welcome to the Hall Road neighbourhood in SE Kelowna. Finding a 1/2-acre lot surrounded by nature so close to amenities is extremely hard to come by, evidenced by the rare turnover in ownership on this street. Homeowners have been enjoying living in this rural-feeling, nature-filled neighbourhood for over 25 years, where they raised their children. This gem of a neighbourhood provides immediate access to hiking, walking, and biking trails yet is minutes to downtown, the lakeside, sporting venues, and the airport. Surrounded by parkland, orchards, and golf courses, the quiet neighbourhood is a haven for wildlife. This move-in-ready property’s unique features and attributes need to be seen in person to be fully appreciated. Highlights include an upgraded open kitchen where beauty meets function, ample storage on each floor, an amazing laundry/mud room off the double garage, a primary bedroom on the main floor, room for RV parking, multiple multi-use areas throughout the home, and an outdoor separate shed. Perhaps the home's best feature is the private, secluded yard with a perfect blend of indoor-outdoor living. The property has room to grow — add a pool or a workshop — and is also ideal for suiting with separate access and parking. Truly a must-see home and property to fully appreciate. Book your private showing today. (id:61840)
RE/MAX Kelowna
688 Lequime Road Unit# 201
Kelowna, British Columbia
""QUIET SIDE ""- Welcome to Wildwood Village, ideally located in the heart of Kelowna’s highly desirable Lower Mission. This beautifully updated 2-bedroom, 2-bathroom home offers 1,088 sq. ft. of functional and comfortable living space. With 9-foot ceilings, easy-care laminate flooring, and a cozy fireplace, the open-concept layout is both stylish and inviting. The updated kitchen is designed with high-end stainless steel LG appliances, quartz countertops and a raised eating bar—perfect for casual dining or entertaining. Step outside to the spacious, covered deck, ideal for soaking in the Okanagan sun or enjoying a summer BBQ. The primary ensuite includes a walk-in shower, while the large in-suite laundry room provides additional storage or pantry space. Very healthy contingency and well run strata. This home also comes with a secure underground parking stall and lots of extra outdoor spots for an additional car or guests plus a storage locker. The building offers excellent amenities, including a guest suite. Perfectly situated across from the H2O Centre, MNP Place, sports fields, hockey rinks, transit and the Mission Creek Greenway with Okanagan Lake, parks, beaches, golf courses, coffee shops, and restaurants all just minutes away. Move-in ready and waiting for you. The plumbing throughout building has been replaced and fully paid for. Pet-friendly 1 dog (under 14"" at the shoulder) or 1 cat (id:61840)
Macdonald Realty
945 Lawrence Avenue Unit# 304
Kelowna, British Columbia
Enjoy living large in this spacious home 1322 sq/ft 2 bed bath with sun room. Glorious light and Mt views from this top floor south facing unit in the very popular complex Lawrence Villas, centrally located to all the city has to offer. Walking distance to lake, restaurants and shopping . This complex comes with many bonus rooms; games room, common gathering room with kitchen, gym area and also wheel chair accessible shower room. Gorgeous landscaping surrounds this complex with ample visitor parking and additional parking spots available for rent. Also includes a large storage locker approximately 8 ' high x 8 ' deep x 4' wide plus car wash area in the garage. ONLY CATS ALLOWED, 55 PLUS building. (id:61840)
Macdonald Realty
305 Snowsell Street N
Kelowna, British Columbia
Welcome to North Glenmore living! This spacious 5-bedroom, 3-bathroom home is nestled in one of Kelowna's most desired family friendly neighborhoods. Walking distance to North Glenmore elementary, Dr Knox middle school, two local garden markets and Brands Creek trails, it offers convenience and community. The main living area is bright and welcoming, with ample space for the whole family. The self-contained ground level 2-bedroom, 1- bathroom in-law suite is perfect for generational living or as mortgage helper! Outside, the quiet front yard is a great space to enjoy the afternoon sun or the evening sunset, while the fully fenced backyard offers privacy and plenty of room for entertaining, gardening and playing. This property has parking space for everyone plus a RV or boat. With mountain, vineyard, and garden views from the front and back, this location is best described as rural meets urban. A dedicated greenspace and multi-use pathway separate the property from Glenmore Road, all providing easy access to walking, jogging, biking and busing. As well, you will be within a 15-minute drive to downtown, Orchard Park, Banks Centre, the University, and the airport. This is more than just a house, it's a space where your family can grow, thrive, and feel right at home! (id:61840)
RE/MAX Kelowna
767 Acadia Street
Kelowna, British Columbia
Discover this beautifully designed home located just minutes from UBCO, the airport, and only a 15-minute drive to downtown Kelowna. The bright and open-concept main level features a bedroom/den, a stunning two-toned kitchen with quartz countertops, walk-in pantry, and a large island perfect for entertaining. The spacious great room includes a cozy gas fireplace and opens to a generous deck with both covered and uncovered areas to enjoy the mountain views. Upstairs, you’ll find three bedrooms, two bathrooms, a secondary living area, and a full laundry room with built-in storage. The luxurious primary suite offers a soaker tub, double vanity, and ample storage. All bathrooms, including those in the suite, feature heated floors for added comfort. The lower level boasts a high-end, LEGAL 1-bedroom walk-out suite complete with quartz counters, a private covered patio, bar fridge, walk-in pantry, and a spacious walk-in closet. Great for multi generational living or as a mortgage helper. An attached heated double garage adds convenience, and a brand-new kids’ park just down the street on Acadia makes this the perfect family-friendly location. (id:61840)
Royal LePage Kelowna
567 Yates Road Unit# 108
Kelowna, British Columbia
Urban comfort meets resort-style living at The Verve! Tucked away in a quiet corner of the complex, this beautifully upgraded 1-bedroom + den condo is perfect for anyone seeking style, function, and convenience. Highlights include new quartz countertops, stainless appliances, porcelain tile throughout the bathroom, built-in entertainment centre with fireplace, new heating + AC system and a large bedroom with walk-in closet! The open-concept layout flows seamlessly to a walkout patio with a private yard which is ideal for relaxing and entertaining. Residents also enjoy a vibrant community with resort-style amenities, including an outdoor pool, volleyball court, BBQ areas along, multiple green spaces throughout the park-like grounds and even a dog run! Within walking distance to shops, restaurants, coffee shops, and groceries—plus just 10 minutes to Kelowna International Airport, Downtown, and UBCO. Low-maintenance, modern, and move-in ready with a low strata fee—this is the perfect blend of lifestyle and value at The Verve! (id:61840)
Exp Realty (Kelowna)
2900 Abbott Street Unit# 208
Kelowna, British Columbia
Discover the ultimate in lakefront living (WITH BOAT MOORAGE SPOT, $80,000 VALUE)at the highly coveted Kelowna Shores community. This exceptional townhome offers 300 feet of pristine sandy beach, a private dock, and ownership of your own boat moorage—a rare and valuable feature. Step onto the expansive 23’ x 20’ deck, complete with an automatic awning, and take in breathtaking views of Okanagan Lake, lush green lawns, and meticulously maintained landscaping. Enjoy the lakeview pool and hot tub, with effortless access to the beach and dock just steps away. Inside, this spacious and updated home features 2 bedrooms, 2 bathrooms, and a stunning sunroom with 20-foot nano doors, creating a seamless indoor-outdoor living experience. Offered fully turn-key, this home includes most furnishings and electronics—ready for you to move in and embrace the lakefront lifestyle. Includes one parking stall; please note this is a pet-free community. Don’t miss this rare opportunity—contact me today for a private showing! (id:61840)
Macdonald Realty
145 Heldon Court
Kelowna, British Columbia
Massive lakeviews define this beautifully updated 4 bed, 3 bath, 2,260 sq. ft. home. The main level offers 3 bedrooms and 2 bathrooms, a bright living space with updated lighting, new kitchen flooring, a new fridge and dishwasher, plus a wraparound deck that showcases panoramic views stretching across Okanagan Lake. The primary bedroom includes a large closet and 4-pce ensuite. The lower level has been fully renovated with its own laundry, new floors, new kitchen, and fresh paint. Recent updates include full exterior paint, giving the home a fresh, modern look. Additional features: double garage, underground irrigation, fenced dog run, and a brand new cabin, with a sleeping loft and a WETT Certified wood burning stove. This move-in ready property combines income flexibility, updated living spaces, and some of the best lake views the Okanagan has to offer (id:61840)
RE/MAX Kelowna
3626 Mission Springs Drive Unit# 27
Kelowna, British Columbia
Looking for a showhome-level townhome? This immaculate Green Square residence exudes pride of ownership and shows like a showhome. Lightly lived in and perfectly maintained, it offers one of the best locations in this sought-after Lower Mission community. Featuring 3 bedrooms, 2.5 bathrooms, and open-concept living, this north-facing home blends modern luxury with everyday functionality. An elevated front patio with peaceful views welcomes you home. Inside, 9-foot ceilings on both levels and expansive windows fill the space with natural light. The chef-inspired kitchen boasts a large quartz island with seating for four, sleek cabinetry, and flows seamlessly into the dining area. The inviting living room, complete with a fireplace, opens directly to the front patio for effortless indoor-outdoor living. Upstairs, you’ll find 3 bedrooms including a private primary retreat with spa-like ensuite. The tandem garage accommodates two vehicles plus a workshop/fitness area, while residents also enjoy a fully equipped community gym. Just a 5-minute walk to Boyce-Gyro Beach, steps to Casorso Elementary, and close to H2O Fitness Centre, Capital News Centre, and top schools. This pristine home truly checks every box—don’t miss your chance to own in one of Kelowna’s most desirable neighborhoods! (id:61840)
RE/MAX Kelowna
450 Hollywood Road S
Kelowna, British Columbia
Discover this cozy updated 3 bed 2 bath home situated on large lot. This little gem has an open kitchen/family room with gas fireplace. Large windows and bright living spaces. Three bedrooms and two baths all on the same level. Great starter home also has a large detached 24 X 24 garage/workshop that is ready to be put to a great use. Close to all amenities including elementary, high schools and shopping within walking distance. This home has been well loved and cared for by its original owners for over 40 years. The expansive lot size also presents the possibility to redesign, potential future development that allows for up to a 6 plex (id:61840)
Oakwyn Realty Okanagan
6427 Spencer Road
Kelowna, British Columbia
Charming Home with Spectacular Valley Views in Country View Estates! Pride of ownership shines throughout this cozy & well-maintained 3-bed, 2-bath home with a workshop & 2000+sq ft. Perched high above the valley, this property offers breathtaking views that stretch for miles.The bright & inviting main floor features a sun-filled living & dining area, & a beautifully updated kitchen with peninsula eating bar, abundant storage, & newer high-end Maytag SS appliances.Step directly onto the back deck to take in the sweeping valley views which is the perfect spot for morning coffee or evening relaxation.The main level includes the primary bedroom, a 2nd bedroom, & 4pc bath.Downstairs you’ll find a spacious family room, 3rd bedroom, bath, & 3pc & a WORKSHOP with direct access to the backyard — ideal for hobbyists.Home boasts a double carport. Country View Estates is an all-ages community known for its peaceful atmosphere, relaxed lifestyle, pride of ownership, & convenient location.Enjoy low-maintenance, strata-managed living surrounded by nature & walking trails, just minutes from YLW Airport, UBCO, wineries, golf, & major shopping. The community is situated high above the valley offering stunning views all around & is surrounded by the beautiful & natural Mill Creek Regional Park. RV storage is available for a monthly fee, & two pets are welcome. Strata fee $239.49/month. Don’t miss this value-packed opportunity to enjoy the perfect blend of rural tranquility & city convenience! (id:61840)
Real Broker B.c. Ltd
1057 Frost Road Unit# 118
Kelowna, British Columbia
**Ascent-Exclusive 2.99% MORTGAGE RATE Incentive On Now**. This Move-In Ready, Brand New Merlot, 2 Bedroom Condo features approx 1,010 sqft of Contemporary design and Stylish open floorplan. The modern kitchen includes Quartz Countertop, Island bar seating, large-format subway tile backsplash & Stainless steel appliances. Two Bedrooms are located on opposite sides of the living area, providing excellent privacy. The foyer is spacious, with a nook suitable for a desk. Enjoy a nice-sized patio off the living area. It also comes with two parking included! Ascent is located in a sought after Upper Mission neighbourhood for families, professionals and retirees. Size Matters and Ascent offers more. Plus, living at Alpha at Ascent means access to the Ascent Community Building, featuring a gym, games area, kitchen, patio, and more. Located in Upper Mission, you’re just steps from Mission Village at The Ponds where you'll enjoy Save On Foods, Shopper's Drug Mart, a Starbucks and various other services and businesses. Buy new & Get More. Environmentally forward Carbon-Free Homes. Contemporary Design. GST For First Time Buyers* - Plus Ascent Exclusive: Avoid Upfront GST. Developer Will Wait On The Rebate So You Don’t Have To. *Condos Eligible for Property Transfer Tax Exemption*. *Conditions Apply. Photos and virtual tour are of a similar home, features may vary. Showhome Open This Week Thursday to Saturday from 12-3pm or by appointment (note Closed For Thanksgiving Sunday Oct 12). Ascent offers More Choice with Jr. 1 Bedroom to 3-Bedroom Move-In Ready Condos available in Alpha & Bravo. (id:61840)
RE/MAX Kelowna
1111 Frost Road Unit# 314
Kelowna, British Columbia
**Ascent-Exclusive 2.99% MORTGAGE RATE Incentive On Now**. Ascent in Kelowna’s Upper Mission means you can have Champagne Taste on A Bubbly Budget - This is a Brand New, Move-In Ready, Jr. 1 Bedroom Bubbly Condo features incredible value, and great use of its at 406 sqft. It also comes with one parking included! A contemporary design where your sleeping area is offset from your living area, providing more privacy. The modern kitchen includes an L-shaped quartz countertop with bar seating & stainless steel appliances. Enjoy a nice-sized patio off the living area. Enjoy the Ascent Community Building with a gym, games area, community kitchen and plenty of places to relax and unwind with friends. Located in sought-after Upper Mission, you’re across from Mission Village at the Ponds (Save-On Foods, Shopper’s Drug Mart, Starbucks, Bosleys and so much more). Buy new & Get More. Environmentallyforward Carbon-Free Homes. Contemporary Design. GST For First Time Buyers* - Plus Ascent Exclusive: Avoid Upfront GST. Developer Will Wait On The Rebate So You Don’t Have To. Reduction in GST For Homes under $450,000*. *Condos Eligible for Property Transfer Tax Exemption*. *Conditions Apply. Photos and virtual tour are of a similar home, features may vary. Showhome Open This Week Thursday to Saturday from 12-3pm or by appointment (note Closed For Thanksgiving Sunday Oct 12). Ascent offers More Choice with Jr. 1 Bedroom to 3-Bedroom Move-In Ready Condos available in Alpha & Bravo. (id:61840)
RE/MAX Kelowna
1111 Frost Road Unit# 310
Kelowna, British Columbia
**Ascent-Exclusive 2.99% MORTGAGE RATE Incentive On Now**. This Move-In Ready, Brand New Condo is a 957-sqft, 2-Bedroom, 2-Bathroom, Syrah home in Bravo at Ascent. Enjoy Contemporary design with the spacious open floor plan. The modern kitchen includes Quartz Countertop, Island bar seating, large-format subway tile backsplash & Stainless steel appliances. Enjoy a nice-sized patio off the living area. It also comes with one parking included! Ascent is located in a sought after Upper Mission neighbourhood for families, professionals and retirees. Walk to shops, cafes and services; hiking and biking trails; schools and more. Plus enjoy the Ascent Community Building with a gym, games area, community kitchen and plenty of seating space to relax or entertain. Buy new & Get More. Environmentally forward Carbon-Free Homes. Contemporary Design. GST For First Time Buyers* - Plus Ascent Exclusive: Avoid Upfront GST. Developer Will Wait On The Rebate So You Don’t Have To. *Condos Eligible for Property Transfer Tax Exemption*. *Conditions Apply. Photos and virtual tour are of a similar home, features may vary. Showhome Open This Week Thursday to Saturday from 12-3pm or by appointment (note Closed For Thanksgiving Sunday Oct 12). Ascent offers More Choice with Jr. 1 Bedroom to 3-Bedroom Move-In Ready Condos available in Alpha & Bravo. (id:61840)
RE/MAX Kelowna
665 Cook Road Unit# 383
Kelowna, British Columbia
Detached home for sale in the highly sought-after Somerville Corner. Nestled in a quiet cul-de-sac within the desirable Lower Mission area, this property offers a serene living experience in a lovely, quiet neighborhood. This home boasts three spacious bedrooms and two full bathrooms on the upper floor. The main floor features a comfortable living room, dining room, kitchen, family room, a convenient half bathroom, and a laundry area. One of the highlights of this property is its private, fenced backyard, offering ample green space perfect for children, pets, or simply relaxing on warm summer days. The backyard provides plenty of room for activities and enjoyment. Recent upgrades to the home include fresh paint throughout, an air conditioning unit replaced in 2022, a hot water tank replaced in 2021, and new carpet installed within the last few years. The property also includes a two-car garage. Somerville Corner is a pet and family-friendly community that features its own park and playground. Residents can also enjoy easy access to the Mission Greenway, walking and biking trails, the beach, and the H2O Adventure + Fitness Centre. The development also benefits from low strata fees. All measurements for the property have been taken from iGUIDE (id:61840)
RE/MAX Kelowna
353 Boyce Crescent Unit# 18
Kelowna, British Columbia
ONE OF THE LOWEST PRICED NON-AGE-RESTRICTED UNITS IN ALL OF KELOWNA NORTH & SOUTH!* PLUS THE MONTHLY STRATA FEE IS PAYED UNTIL 2026!* AFFORDABLE, ADORABLE AND JUST MINUTES FROM DOWNTOWN KELOWNA—this 2 bedroom, 1 bathroom condo is the perfect blend of charm and convenience. Whether you’re a first-time buyer, downsizer, or savvy investor, this home offers incredible value in a sought-after location. Enjoy easy access to the city’s vibrant core with its beaches, shops, restaurants, and parks—all while coming home to a quiet retreat. A cozy TOP FLOOR patio gives you the perfect spot to enjoy your morning coffee or unwind at the end of the day. Inside, you’ll find a functional layout with bright living spaces, high ceilings, two bedrooms, and a well-designed kitchen with a gas burning stove. With its unbeatable location, everyday convenience, and approachable price point, this condo is a fantastic opportunity to own in the heart of Kelowna. NO AGE RESTRICTIONS - 2 PETS ALLOWED - LOW STRATA FEE - VACANT AND AVAILABLE FOR QUICK POSSESSION. (*excluding studio suites | *the Seller will prepay the monthly strata fee until December 31, 2025) (id:61840)
Exp Realty (Kelowna)
3756 Lakeshore Road Unit# 4
Kelowna, British Columbia
Experience the pinnacle of waterfront living at this gorgeous complex Lakeshore at Manteo, one of Kelowna's premier lakefront developments. This stunning townhome offers an expansive 3-4 bedroom layout with breathtaking lake views and access to one of Kelowna’s finest deep-water moorage locations, complete with a boat lift. Impeccably maintained, this home features high-end finishes and furnishings, exuding luxury and comfort throughout. The attached double garage provides ample storage for all your recreational gear. Situated in an ideal location, you'll find yourself just moments away from Kelowna’s most popular beaches, parks, shopping, restaurants, and charming coffee shops. Enjoy seamless indoor-outdoor living with Nano doors that open wide to a spacious lakeview patio—perfect for entertaining or unwinding by the water. Whether you're looking for a full-time residence or a resort-style retreat that you can lock and leave, this property offers the best of both worlds. Don’t miss the opportunity to own this exceptional lakefront home! (id:61840)
Macdonald Realty
1626 Water Street Unit# 3307
Kelowna, British Columbia
KELOWNA'S CONDO DEAL OF 2025! PRICED BELOW ORIGINAL COST & GST PAID. 33rd FLOOR, CORNER JEWEL with SW EXPOSURE, BRAND NEW, 270 DEGREE LAKE/CITY/BRIDGE VIEWS, 3 BEDS+DEN, 500SQFT+ OUTDOOR TERRACE in Water Street by the Park’s “The Eli” - landmark 42-story centerpiece to define Kelowna’s skyline. This opportunity is 33 stories up. This luxury suite commands unobstructed views: from brilliant Okanagan Lake, across the glowing city skyline, out to mountain ridge lines. The southwest orientation ensures unparalleled sunsets and a visual drama that changes hour by hour. Enjoy spacious, open-concept living/dining/kitchen flow — perfect for entertaining or quiet evenings of repose. The den is suitable for a home office, media room, or flex space. Three well-proportioned bedrooms, including a sumptuous primary with walk-through closet and spa-inspired ensuite. Premium finishes, designer touches, sleek cabinetry, expansive floor to ceiling glass, FULGOR MILANO APPLIANCE PACKAGE and high-end fixtures throughout. Residents will benefit from rich amenities — resort-style pool, hot tubs, sauna, steam room, fitness & yoga studios, party lounge & kitchen, theatre, outdoor green spaces with fire pits, DOG RUN and WASH, kids’ play spaces, art room, business centre, putting green, and much more. Unrivaled walkability and connectivity: steps away from Kelowna’s waterfront, downtown’s cultural offerings, dining, shopping, and transit hubs. (id:61840)
Royal LePage Kelowna
1049 Loseth Drive
Kelowna, British Columbia
1049 Loseth Drive – Contemporary Rancher Walkout in Black Mountain. Five years new and lightly lived in, this award-winning Carrington Homes rancher walkout offers the perfect blend of modern elegance, functionality, and flexibility. With over 3,300 sq.ft. of total potential living space, this home was designed for comfort and future versatility. The main level spans 1,707 sq.ft., featuring a bright open-concept layout with soaring 10-foot ceilings, a custom kitchen with full stainless-steel appliance package, quartz surfaces, and a walk-in pantry. Expansive windows fill the home with natural light, creating a sense of openness that feels even larger than its footprint. The primary suite is a true retreat, complete with a spacious ensuite and walk-in closet. Two additional bedrooms and a full bath on the main make this home ideal for both downsizers and growing families alike. Downstairs, the walkout basement includes a finished 653+ sq.ft. rec room for the owners, and a fully roughed-in 1-bedroom legal suite, offering excellent potential for rental income or extended family living. Set on a large, flat, pool-sized lot, this property invites endless outdoor possibilities. Measurements taken from Builder. Minutes to the local elementary school and a short 7-minute drive to the grocery store, strip malls, and restaurants from around the world. Did I mention the value view from the Upper and Lower Decks? Amazing! Easy to view anytime! (id:61840)
RE/MAX Kelowna
1626 Water Street Unit# 804 Lot# 170
Kelowna, British Columbia
Introducing the best priced 2 bedroom 2 bathroom home at Water Street by the Park — exceptional value in a premier location. #804 places you steps from Okanagan Lake, the Yacht Club, and City Park with Kelowna’s finest restaurants & boutique shop moments away. This stunning 2bed 2bath corner residence is a highly sought-after private unit on the 8th floor, offering panoramic views of Okanagan Lake and the bridge, framed by a canopy of lush, mature trees & the vibrant cityscape. With its southeast orientation, this home is beautifully infused with natural light from sunrise to afternoon. Every inch of this home is curated with superior-quality finishes that exude timeless elegance from integrated & stainless steel Fulgor Milano appliances to marbled porcelain tile, premium vinyl plank flooring & bespoke design details throughout. Impress your guests with exclusive access to 42,000 sqft of world-class amenities at The Deck, featuring 23 thoughtfully curated spaces to enjoy, entertain & unwind —including a fitness centre, art studio, kids’ playroom, sauna, steam room, golf simulator, yoga studio, putting green, games room, movie theatre, coworking space & business centre. Step outside to the expansive terrace with fire pits, BBQ stations, outdoor dining, pool, hot tubs, dog run & dog wash. Plus, enjoy private lounge spaces, a party kitchen, and elegant changing facilities. 1 parking stall. Strata fees & room measurements are approx. This is an assignment of purchase and sale. (id:61840)
Oakwyn Realty Okanagan
884 Patterson Avenue
Kelowna, British Columbia
Stunning luxury townhome in the heart of Kelowna South, just steps to beaches, restaurants, shops, and cafes. This modern barn-style design features a spacious open layout, oversized windows, and a sun-soaked south-facing exposure. Enjoy 3 bedrooms, 2.5 baths, and upscale finishings throughout: vinyl plank and tile flooring, quartz counters, a 42” linear gas fireplace, and a fenced backyard. The highlight is a spectacular rooftop patio with panoramic mountain views, custom outdoor kitchen, Dekko fire pit, and automated pergola system. Thoughtfully upgraded with Lutron app-controlled lighting, custom blinds, Nest thermostat, wine fridge, custom cabinetry, river rock fireplace insert, garage storage lift, EV-ready garage, Ring security system, and more. Pets welcome—bring 2 dogs (breed restrictions apply) and 2 cats! This is your chance to own a one-of-a-kind home in one of Kelowna’s most desirable neighborhoods. (id:61840)
Macdonald Realty
792 Dehart Avenue
Kelowna, British Columbia
Welcome to 792 Dehart Ave! This tastefully updated half duplex is an awesome rental property or perfect family home with 5 bedrooms, 2.5 bathrooms and no strata fees! Centrally located and just a short walk from Downtown Kelowna, City Park, restaurants, shopping + all the amenities of HWY 97. Enter through the bright living room boasting hardwood flooring and large windows that fill the space with natural light. The updated U-shaped kitchen includes plenty of counterspace, storage, and is open to the dining area with access to the side patio. A spacious family room, 2 bedrooms, powder room and laundry complete the main level. Upstairs there are 3 bedrooms including the primary suite, featuring a private deck and full 4-piece ensuite bath. This level is also home to the 4-piece main bathroom with modern fixtures and tile surround bathtub. Enjoy the Okanagan climate in the private, fully fenced backyard with storage shed, mature trees and plenty of space for activities! (id:61840)
RE/MAX Kelowna
995 Leathead Road
Kelowna, British Columbia
Opportunity knocks! This flat, MF1 zoned property offers incredible redevelopment potential in a highly desirable location. This home features 3 bedrooms and 2.5 baths all on the same level. A spacious double garage with two 10-foot doors provides excellent parking and storage options. Enjoy the outdoors with a large, fully fenced yard, perfect for families, pets, and relaxing in the Okanagan sun. Situated directly across from Ben Lee Park and just minutes from schools, shopping, and everyday amenities, this property blends immediate livability with long-term investment value. (id:61840)
Royal LePage Kelowna
1112 Pinecrest Lane
Kelowna, British Columbia
Must-See Family Home in Prime Old Glenmore! Don't miss this rare opportunity to secure a classic gem in one of Kelowna's most desirable, central locations. This perfect family home is just steps to Glenmore Elementary, mature trees, ponds, and trails—your family will love it here! This 4-bed, 2-bath residence spans 1,873 sq. ft., featuring hardwood floors, a granite kitchen, and a massive 470 sq. ft. covered deck overlooking the private backyard. The backyard is ready for your planning, a large garden or an amazing pool. Key Updates & Investment Upside: Includes exterior painted in 2024, new flooring in the kitchen and lower level, a newer furnace, hot water tank, and washer/dryer. Plus, benefit from RV parking and an easy-to-suite basement with a separate entrance—ideal for future income! Homes in this highly sought-after pocket sell quickly. Call your REALTOR® TODAY (id:61840)
Engel & Volkers Okanagan
5300 Main Street Unit# 202
Kelowna, British Columbia
1,078 sq ft 2 Bedroom Condo in the prestigious Parallel 4 Penthouse Collection (one of only 4 condos!). Brand new. Move in ready. Spacious, open layout with split bedroom floorplan. Contemporary kitchen with top-of-the-line Samsung stainless steel, wifi-enabled appliances including a gas stove. Easy access to the private balcony with gas hookup for your BBQ. The spacious primary bedroom offers a walk-in closet with built-in shelving and a luxurious ensuite with quartz counters and a beautiful-tiled shower. 1 Underground parking included (with an additional available to rent from Strata). Bright, convenient and comfortable living in Kelowna's sought after Kettle Valley community. Located directly across from the Village Centre, you'll have easy access to all the shops and services in the neighbourhood, while still enjoying the peacefulness of Kettle Valley living. Chute Lake Elementary School is just a short walk away, making this an excellent choice for small families. Enjoy the benefits of buying new including: New Home Warranty, Property Transfer Tax Exemption (conditions apply), and 1st Time Home Buyer GST Rebate (conditions apply). Parallel 4 in Kettle Valley is a brand new boutique community with condos, live/work, and townhomes. Showhome Open This Week Friday & Saturday from 12-3pm or by appointment. Note: Closed Sunday Oct. 12 for Thanksgiving. (id:61840)
RE/MAX Kelowna
5300 Main Street Unit# 121
Kelowna, British Columbia
Brand New. Parallel 4 Boutique Community in Kettle Valley. 3-bedroom, 3-bathroom open-concept living, with large windows overlooking the beautifully landscaped front yard. Entertain in style in the gourmet two-tone kitchen, complete with a waterfall island, designer finishes, and top-of-the-line Wi-Fi-enabled Samsung appliances. Thoughtful touches include built-in cabinets in the living room, custom closet shelving, roller blind window coverings, and more to elevate the space. The main floor also boasts 9ft ceilings and luxury vinyl plank flooring throughout. Upstairs, the primary bedroom features a spacious walk-in closet and an ensuite with a rainfall shower & quartz countertops. Two additional bedrooms, both with walk-in closets, share a full bathroom with a tub, while a convenient laundry area completes the third floor. Enjoy seamless indoor-outdoor living with a covered deck off the dining room and a fully fenced front yard-perfect for kids or pets. The lower level provides access to a double-car tandem garage with EV charging roughed-in, along with a rear entry off the laneway. Live steps away from top-rated schools, endless parks and trails, grocery options, award-winning wineries & more. Don’t wait to call one of Kelowna’s most coveted neighbourhoods home. This brand-new townhome is move-in ready and PTT-exempt. Showhome Open This Week Friday & Saturday from 12-3pm or by appointment. Note: Closed Sunday Oct. 12 for Thanksgiving. (id:61840)
RE/MAX Kelowna
5300 Main Street Unit# 112
Kelowna, British Columbia
Brand new, move-in ready townhome at Parallel 4 - Kettle Valley's newest boutique community. Parallel 4 is located in the heart of Kettle Valley, across the street from the Village Centre. Discover the benefits of a new home including PTT Exemption (some conditions may apply), New Home Warranty, contemporary design and being the first to live here. This 4-bedroom, 4-bathroom townhome offers an ideal floorplan for your family. You’ll love the spacious two-tone kitchen featuring an oversized waterfall island, designer brass fixtures, and quartz backsplash and countertops. The primary suite, with an ensuite and walk-in closet, is on the upper floor alongside two additional bedrooms. A fourth bedroom and bathroom are on the lower level. Other thoughtful details include custom shelving in closets, rollerblinds window coverings, an oversized single-car garage roughed in for EV charging, and a fenced yard. Located across Kettle Valley Village Centre, enjoy a walkable lifestyle close to the school, shops, pub and parks. Your unparalleled lifestyle starts right here, at Parallel 4. (note - photos and virtual staging from a similar home in the community). Parallel 4 in Kettle Valley is a brand new boutique community with condos, live/work and townhomes. Showhome Open This Week Friday & Saturday from 12-3pm or by appointment. Note: Closed Sunday Oct. 12 for Thanksgiving. (id:61840)
RE/MAX Kelowna
5300 Main Street Unit# 115
Kelowna, British Columbia
BRAND NEW TOWNHOME in KETTLE VALLEY’S NEW COMMUNITY - PARALLEL 4, featuring move-in ready and move-in soon condos, townhomes and live/work homes. This inviting 3-bedroom plus flex, 4-bathroom home offers views of Okanagan Lake and neighboring parks. With approximately 2,384 square feet of thoughtfully designed living space, it is perfect for a growing family. The open-concept main level is designed for modern living, with 10ft ceilings, a bright and spacious living area, and a gorgeous kitchen at the heart of the home, featuring an oversized island, quartz countertops, stylish two-tone cabinetry, and WiFi-enabled appliances. The dining area provides access to a patio, while an additional nook creates the perfect workspace. Upstairs, the primary suite is complete with a walk-in closet and ensuite bathroom. Two additional bedrooms and a full bathroom complete this level. The lower level boasts a generous flex space with a full bathroom and street access, ideal for a fourth bedroom, home office, gym, or even a guest suite for your out-of-town visitors. A double-car garage with EV charger rough-in adds convenience. With its prime Kettle Valley location, Parallel 4 ensures you can enjoy the many benefits of Kettle Valley living - you’re steps from shops, parks, and schools. Photos and virtual tour are from a similar unit and some home features may differ slightly. Showhome Open This Week Friday & Saturday from 12-3pm or by appointment. Note: Closed Sunday Oct. 12 for Thanksgiving. (id:61840)
RE/MAX Kelowna
5300 Main Street Unit# 203
Kelowna, British Columbia
Presenting #203 in the exclusive Parallel 4 Penthouse Collection – a bright and spacious, move-in ready condominium offering 1,035 sqft of open-concept living. This two-bedroom, two-bathroom condo is designed for modern comfort with a layout that feels both expansive and inviting. The kitchen features sleek Samsung stainless steel appliances, including a gas stove, complemented by three large storage closets in the corridor adjacent to the kitchen. With abundant natural light flooding the space, this home feels airy and open throughout. The balcony is perfect for relaxing or entertaining with a gas hookup for your BBQ, and a peek-a-boo lake view from the patio. The generously sized primary bedroom offers a walk-in closet with built-in shelving and ensuite with quartz countertops and a beautifully designed shower. The second bedroom is equally well-appointed, and the second bathroom continues the high-end finishes. Located in the desirable Kettle Valley area, you’ll be just moments from local shops, restaurants, and outdoor spaces. Don't miss this unique opportunity to own a beautiful home in the brand-new Parallel 4 community, which includes condos, live/work spaces, and townhomes. Showhome Open This Week Friday & Saturday from 12-3pm or by appointment. Note: Closed Sunday Oct. 12 for Thanksgiving. (id:61840)
RE/MAX Kelowna
5300 Main Street Unit# 103
Kelowna, British Columbia
Parallel 4, Kettle Valley’s NEWEST COMMUNITY, is NOW SELLING move-in ready and move-in soon condos, townhomes and live/work homes. Enjoy all the benefits of a brand-new home – stylish and modern interiors, new home warranty, No PTT (some conditions apply), and the excitement of being the first to live here. This 4-bedroom, 4-bathroom townhome offers views of Okanagan Lake and neighbouring parks, and was designed to be the ideal townhome for your family. The spacious and stylish kitchen is the centre of the main living area, and features an oversized waterfall island (perfect for snack time, homework time and prepping dinner), quartz countertops and backsplash, and designer brass fixtures. Access the front patio from the dining room, and enjoy movie-night in the comfortable living room. The primary suite, with an ensuite and walk-in closet, is on the upper floor alongside two additional bedrooms. A fourth bedroom and bathroom are on the lower level. Other thoughtful details include custom shelving in closets, roller blind window coverings, an oversized single-car garage roughed in for EV charging, and a fenced yard. Located across Kettle Valley Village Centre, enjoy a walkable lifestyle close to the school, shops, pub and parks. (note - photos and virtual staging from a similar home in the community). Showhome Open This Week Friday & Saturday from 12-3pm or by appointment. Note: Closed Sunday Oct. 12 for Thanksgiving. (id:61840)
RE/MAX Kelowna
5300 Main Street Unit# 124
Kelowna, British Columbia
Step inside this brand new, move-in ready townhome at Parallel 4, Kettle Valley's newest community. It's the only one like it in the community! The open-concept main floor boasts a spacious, gourmet two-tone kitchen with a large island, designer finishes and Wi-Fi enabled Samsung appliances including fridge, dishwasher, gas stove and built-in microwave. Enjoy seamless indoor/outdoor living and bbq season with the deck off the kitchen. Retreat to the bedrooms upstairs. The primary has a large walk-in closet and ensuite with rainfall shower and quartz counters. 2 additional bedrooms, a full bathroom, and laundry complete this level. Other designer touches include 9ft ceilings, a built-in floating tv shelf in the living room, custom closet shelving, a built-in bench in the mud room, and roller blinds. This home features an xl double side-by-side garage wired for EV. Home 124 boasts a lot of yard space! Access the front and side yard from the main level entrance, with gated access to Chute Lake Road. Live steps away from top-rated schools, endless parks and trails, grocery options, award-winning wineries & more. Don’t wait to call one of Kelowna’s most coveted family-friendly neighbourhoods home. This brand-new townhome is move-in ready and PTT-exempt. Showhome Open This Week Friday & Saturday from 12-3pm or by appointment. Note: Closed Sunday Oct. 12 for Thanksgiving. (id:61840)
RE/MAX Kelowna
5300 Main Street Unit# 118
Kelowna, British Columbia
Brand New LIVE/WORK Opportunity in Kettle Valley. Parallel 4 introduces one of only three exclusive Live/Work homes—designed with home-based business owners in mind. The home features a dedicated area that lends itself perfectly to a business space without compromising your personal living area. The dedicated work area features double pocket doors providing separation from the main living area, street front access off Main Street and opportunity for signage—ideal for bookkeepers, counselors, designers, advisors, and more. When it’s time to unwind, step inside the 3-bed, 3-bath townhome featuring an open-concept main floor with 9ft ceilings and large windows. The gourmet two-tone kitchen shines with a quartz waterfall island, designer finishes, and Wi-Fi-enabled Samsung appliances. Upstairs, the primary suite offers a spacious walk-in closet and ensuite with quartz counters and a rainfall shower. Two additional bedrooms, a full bath, and laundry complete the upper floor. Enjoy a covered deck off the living room, an XL tandem garage with EV rough-in, and rear lane access. Live in Kelowna's sought-after family community, Kettle Valley—steps from top-rated schools, parks, trails, grocery options, and wineries. Move-in ready and PTT-exempt. Showhome Open This Week Friday & Saturday from 12-3pm or by appointment. Note: Closed Sunday Oct. 12 for Thanksgiving. (id:61840)
RE/MAX Kelowna
5300 Main Street Unit# 106
Kelowna, British Columbia
Parallel 4 - Brand New Townhome in Kettle Valley. Buy now and enjoy the benefits of NEW including new home warranty, No Property Transfer Tax (some conditions apply), 1st time home buyer GST rebate, and the opportunity to be the first people to live in this amazing home. Spacious layout flooded with natural light, boasting 9ft ceilings and luxury vinyl plank flooring throughout the main living area. Kitchen with two-toned cabinets, quartz counters, and wi-fi-enabled Samsung appliances. 3 bedrooms located upstairs including the primary with walk-in closet with built-in shelving and spa-like ensuite. Downstairs, a flexible space with washroom and street access is perfect for guests, home office or gym. With a double garage, ev charger rought-in, and proximity to parks, schools and amenities this home offers ultimate Okanagan lifestyle. Don't miss your opportunity to live a lifestyle of unparalleled convenience and luxury in the heart of Kettle Valley. Photos of similar home in community. Showhome Open This Week Friday & Saturday from 12-3pm or by appointment. Note: Closed Sunday Oct. 12 for Thanksgiving. (id:61840)
RE/MAX Kelowna
1057 Frost Road Unit# 218
Kelowna, British Columbia
**Ascent-Exclusive 2.99% MORTGAGE RATE Incentive On Now** (conditions apply). Ascent - Brand New, Move-In-Ready Condos in Kelowna's Upper Mission. Discover Kelowna's best-selling, best-value condos where size matters, and you get more of it. #218 is a Contemporary and Stylish Merlot plan, and features an open floorplan, quartz countertops and stainless steel appliances. 2 Bedrooms are located on opposite sides of the living area, providing privacy. The foyer is spacious with a nook suitable for a desk. Enjoy the outdoors with a nice-sized balcony off the living room, and it also comes with two parking included! Size Matters at Ascent. This 2-bedroom condo is approx 1,018 sqft. Plus, living at Alpha at Ascent means access to the Ascent Community Building, featuring a gym, games area, kitchen, patio, and more. Located in Upper Mission, you’re just steps from Mission Village at The Ponds where you'll enjoy Save On Foods, Shopper's Drug Mart, a Starbucks and various other services and businesses. Built by Highstreet, this Carbon-Free Home is eligible for PTT-exemption*, and comes with double warranty. *Eligible for Property Transfer Tax Exemption* (save up to approx. $9,398 on this home). *Plus new gov’t GST Rebate for first time home buyers (save up to approx. $28,495 on this home)* (*conditions apply). Photos are of a similar home; some features may vary. Showhome Open This Week Thursday to Sunday from 12-3pm or by appointment. Note: Closed Oct. 12 for Thanksgiving. (id:61840)
RE/MAX Kelowna
1233 Ethel Street
Kelowna, British Columbia
PRIME DEVELOPMENT OPPORTUNITY IN A GROWTH CORRIDOR Unlock the potential of this ideally located property in one of Kelowna’s most exciting redevelopment zones! Nestled between Richter Street and Gordon Drive, just steps from Clement Avenue, this lot lies within three Transit Supportive Corridors—offering excellent access and long-term value. Lot is 40x110 the charming 1940s-character home includes laneway access and sits on a flat, versatile lot. Inside, you'll find bright living spaces, original hardwood floors, and a smart layout. Previously a 4 bedroom, it’s currently a spacious 2-bedroom but could easily be converted back. The main floor has a large bedroom with a 2-piece en-suite and a family room off the kitchen—great for everyday living or rental income. Out back, enjoy a fully fenced yard with mature fruit trees, garden space, a covered deck, and plenty of privacy—ideal for pets or entertaining. Zoned RU4 (Duplex Housing) with future land use designated as Core Area Neighborhood (C-NHD), this property is set to be pre-zoned MF1, allowing up to 6 units (subject to city regulations)—a mix of duplexes, carriage homes, suites, or multifamily development. Whether building, investing, or holding for future value, this property offers rare flexibility. Walk to the downtown Cultural District, Okanagan Lake, schools, restaurants, Prospera Place, and major bike routes including the Rail Trail, Cawston, and Ethel corridors. A rare chance in a high-growth location. (id:61840)
Macdonald Realty
2190 Rutland Road N
Kelowna, British Columbia
This prime 1.597-acre, level and serviced industrial parcel is part of a larger 4.488-acre offering in one of Kelowna’s most sought-after industrial nodes. With excellent frontage and high-traffic visibility along Hwy 97, the site is well-suited for a custom build-to-suit development requiring exposure, scale, and access. In addition to Lot 1, Lot 3 (2.891 acres) is also available for sale, offering flexibility for larger users or those seeking expansion opportunities. This is a rare opportunity for owner-users or tenants to secure a flagship location in one of Kelowna’s busiest commercial corridors. (id:61840)
Royal LePage Kelowna
Cbre Limited
217 Franklyn Road Unit# 17
Kelowna, British Columbia
Welcome home to Franklyn Court! This 2 level end unit townhome offers 3 bedrooms, 2 bathrooms, a large fenced private yard and comes with two parking stalls. Upon entry you are welcomed to the open concept kitchen, living and dining room complete with hardwood floors and newer paint. The kitchen has been tastefully remodelled with a new island countertop, lighting, new fridge and stove and the custom made banquette in the dining room is heated to keep you cozy on chilly days. On the main floor there is also a half bathroom, full laundry room that provides plenty of space and for even more storage there is a 4’ crawlspace beneath the entire main floor. The freshly painted stairwell will lead you to the second floor where you will find the 3 bedrooms and full bathroom. Boasting beautiful landscaping and privacy, the yard is in the end townhome backing onto Badke Road, offering a quieter location to enjoy the patio and bbq area. There are also a shed in the side yard for all your outdoor storage needs plus it is one of the largest yards in the complex. All the windows, front door and patio door have been replaced as well. Franklyn court is family friendly, comes with 2 parking stalls, low strata fees, pets welcome with some restrictions, and centrally located to Ben Lee Park, schools, shopping and transit. This is a rare find, book your appointment today! (id:61840)
Macdonald Realty
238 Leon Avenue Unit# 1704
Kelowna, British Columbia
Our Loss is Your Opportunity – Priced Below Pre-Sale! Experience luxury living in this brand-new condo at Water Street by the Park, one of downtown Kelowna’s most desirable new developments. This home offers stunning lake and city views and a bright, modern open-concept floor plan. The kitchen features contemporary finishes and quality appliances, flowing seamlessly into the dining and living areas. The spacious primary bedroom includes a walk-in closet and ensuite, while the second bedroom provides ample natural light and flexibility for guests or an office. Enjoy the outdoors from the wraparound balcony, perfect for taking in the views of the lake, park, and sunset. Water Street by the Park amenities include: outdoor heated pool with sundeck, kids’ playroom, golf simulator, games room and theatre, dog run, fully equipped gym, sauna, steam room, and yoga/spin studio. Located steps from Kelowna’s waterfront, restaurants, shopping, and entertainment. Ideal for a permanent residence, vacation property, or investment opportunity. (id:61840)
RE/MAX Kelowna
3361 Hall Road
Kelowna, British Columbia
Welcome to 3361 Hall Road, where modern comfort meets relaxed country charm. This completely renovated 3-bed, 2-bath rancher sits on a private 0.27-acre corner lot in one of Kelowna’s most desirable pockets — the Hall Road area of Southeast Kelowna. Surrounded by mature trees and established homes, it offers the perfect mix of quiet rural living with city convenience just minutes away. Inside, enjoy an open, airy layout with wide-plank vinyl floors, natural light, and stylish finishes. The showpiece kitchen features quartz countertops, custom cabinetry, and a large island that anchors the home — ideal for gatherings big or small. The spacious living and dining areas flow together seamlessly, while the primary suite includes a walk-in closet and elegant ensuite. Two additional bedrooms offer flexibility for guests, office, or hobbies. Everything has been updated — furnace and hot water tank (2021), paint, lighting, and more. Outside, the Hardie Plank siding with timber accents gives true farmhouse appeal, complemented by a covered porch, immaculate landscaping, hot tub, and tons of parking for RVs and toys. The oversized garage/shop adds even more functionality. If you’re after single-level living that’s move-in ready and beautifully updated, 3361 Hall Road delivers Okanagan lifestyle at its best. (id:61840)
Royal LePage Kelowna
4611 Gordon Drive
Kelowna, British Columbia
An exceptional investment and possible re-development opportunity awaits in one of Kelowna’s most sought-after locations—Lower Mission. Whether you're an investor looking for future development potential or a family seeking a home with revenue-generating options, this property has it all. This Substantially updated 4-bed 3-Bath home is move-in ready! It offers both convenience and charm. The main level features a spacious kitchen with ample cabinet and counter space, a dining room, a bright living room, two bedrooms, and a full bathroom. The lower level boasts a cozy family room with 2 bedrooms, a stunning updated 2 bathrooms, plus a craft/laundry area and a back entrance. Possible to make a basement suite. Outdoor with a large deck, a fenced area, RV parking (id:61840)
Royal LePage Kelowna
575 Sutherland Avenue Unit# 207
Kelowna, British Columbia
Welcome to your new home in one of Kelowna’s most desirable 55+ communities! This spacious 2-bedroom, 2-bathroom condo offers the perfect blend of comfort, convenience, and tranquility. You’ll love the spacious living area filled with natural light, a functional kitchen with plenty of storage, and a large primary bedroom with private ensuite. The second bedroom is great for guests, a home office, or hobbies. Step outside to your private balcony and take in the lovely green space views — it’s the ideal spot for your morning coffee or evening unwind. This friendly, well-maintained building is surrounded by beautiful landscaping and mature trees, creating a calm and welcoming atmosphere. With this fantastic location — walk or bike to Mission Park Shopping Centre, SOPA Square, beaches, restaurants, and all the great amenities Kelowna has to offer. Downtown is just a short drive away! Call your REALTOR to book your private viewing today!! (id:61840)
Coldwell Banker Executives Realty
945 Franklyn Road Lot# 1
Kelowna, British Columbia
Here is a great opportunity to develop multiple units under the MF1 zoning designation. Lot is relatively flat and is 65.66' x 139' and backs onto school yard. Power, water, and gas are to the property and transit is close by. Older mobile home on property is not being offered for sale. (id:61840)
Royal LePage Kelowna
1395 Gordon Drive
Kelowna, British Columbia
Attention Developers big and small: This rare and unparalleled offering, straddling the line between the North end of Kelowna and Glenmore, presents a 3 or 4-lot land assembly with up to a remarkable 190 feet of prime frontage along a Transit Supportive Corridor. The MF3 zoning allows for enhanced density potential, with an architect's projection show the possible development of between 85-95 units, with a mix of 1 and 2 bedroom apartments and townhomes - Perfect to maximize sales or rentability! Key Features: • Strategic Location: Situated in a very unique location, this assembly enjoys unmatched proximity to transit, amenities, and Kelowna’s downtown core. • Dual Street Access: Enhanced functionality with two street frontages, providing superior site flexibility and improved parking solutions for developments • Density Advantage: Transit corridor designation boosts development potential, positioning this property as a cornerstone for high-demand projects • Exclusive Opportunity: As the sole assembly opportunity in this coveted area, this property offers a competitive edge for forward-thinking developers • Expansion Potential: Additional lots have suggested they would join the assembly for even more density and additional street access This offering is strictly for qualified developers who understand the potential of this development. For further details and confidential discussions, contact your agent. Don’t miss your chance to shape the future of Kelowna’s North End. (id:61840)
Vantage West Realty Inc.

