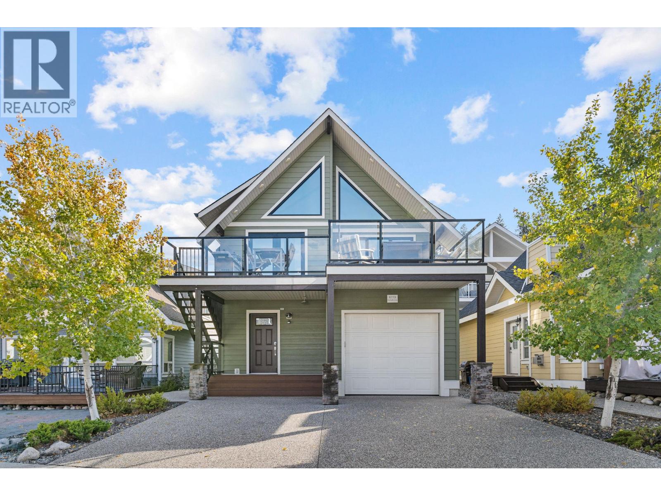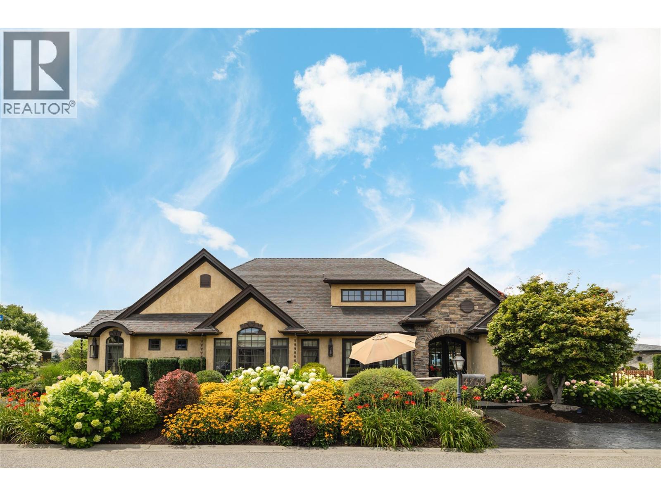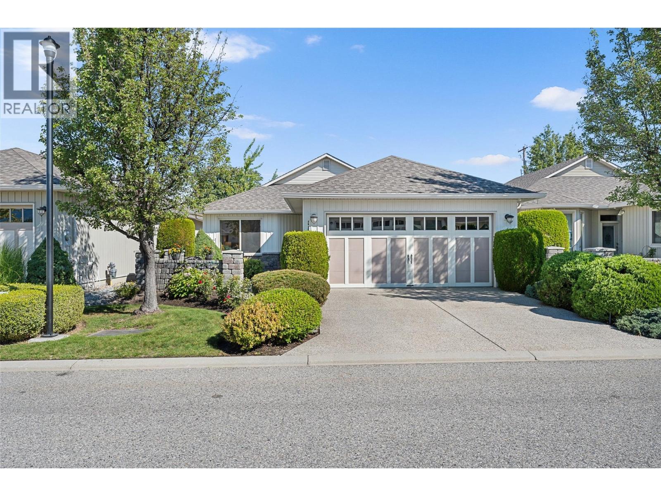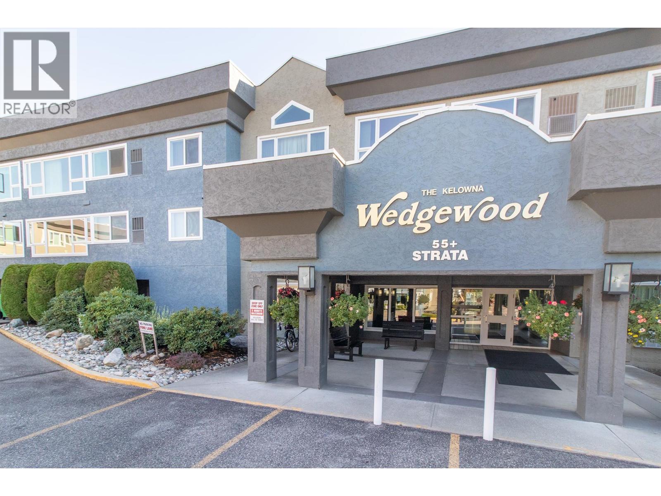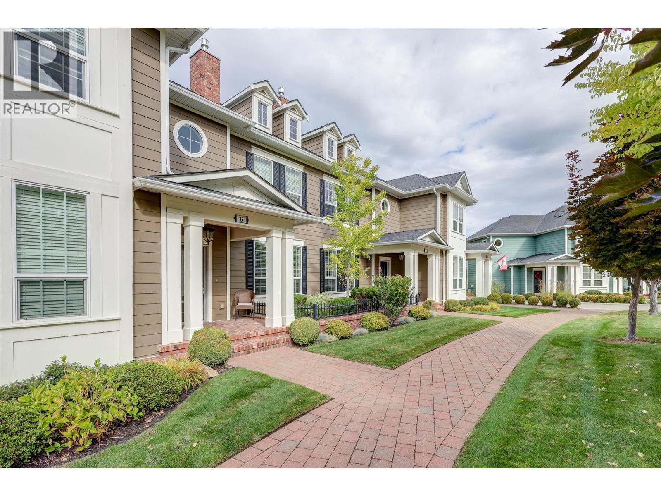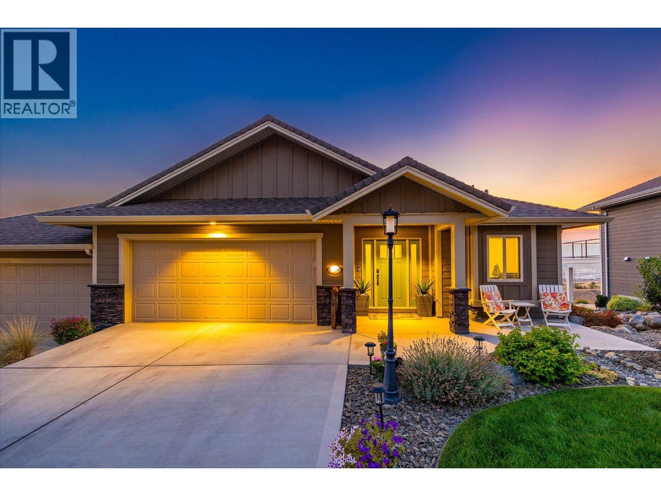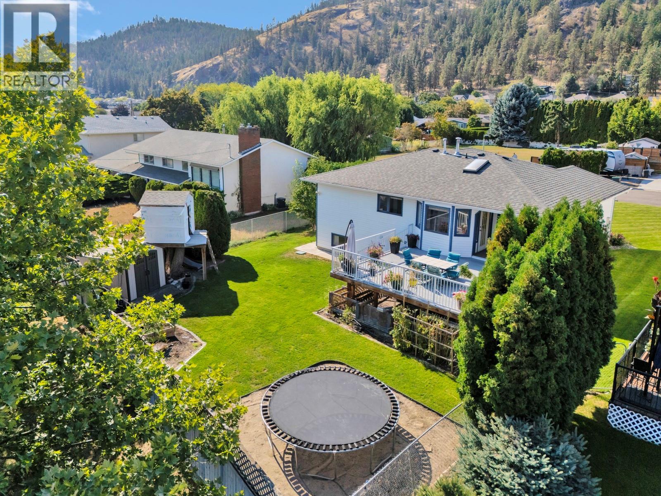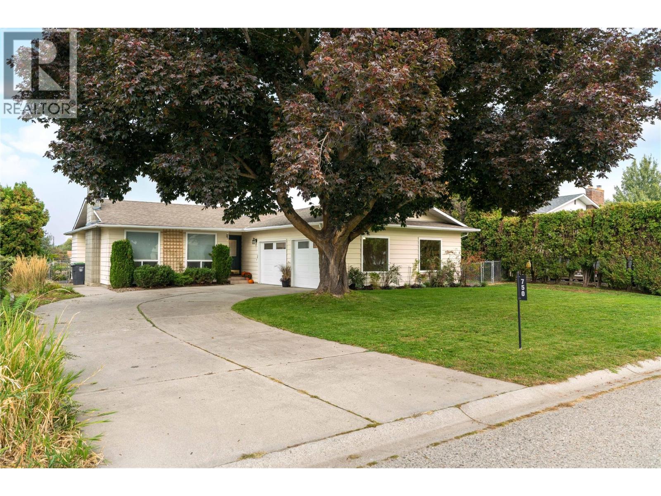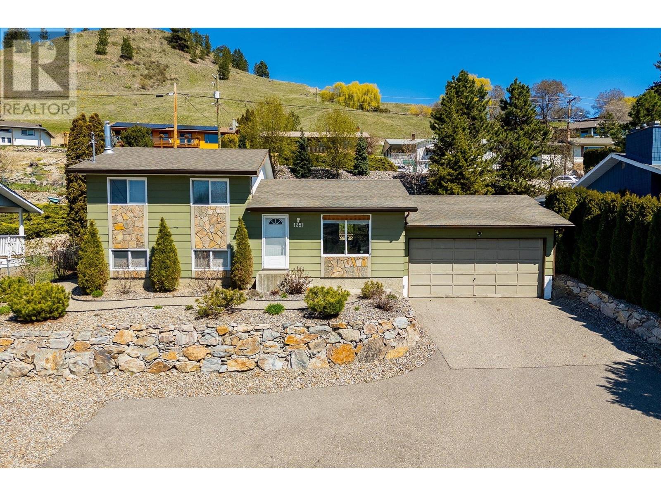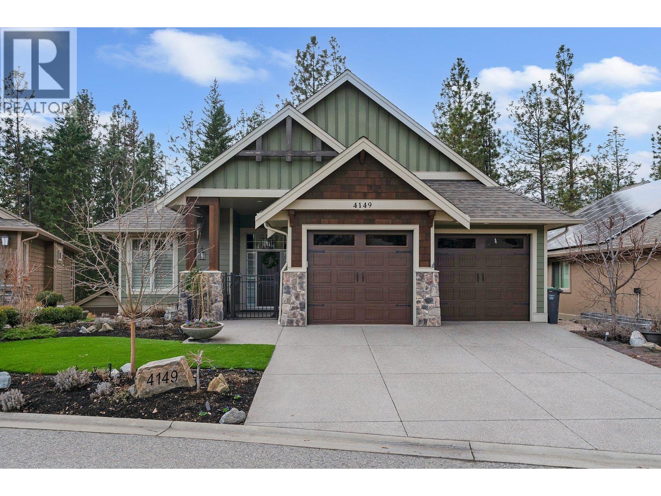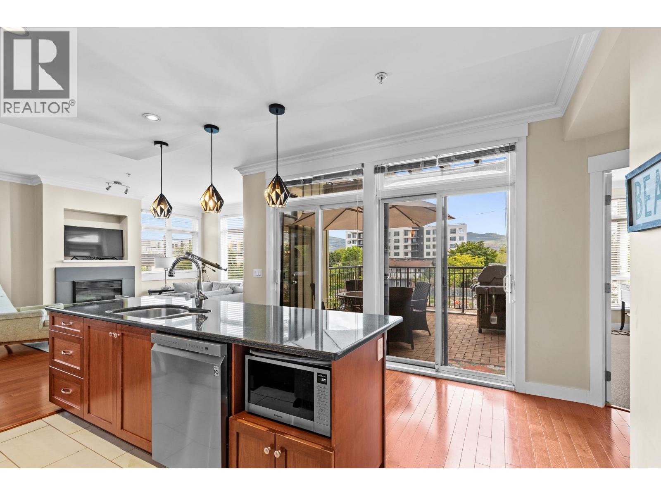6713 Marbella Loop Lot# 363
Kelowna, British Columbia
Enjoy the ultimate lakeside lifestyle at La Casa Lakeside Resort with this bright 2-level home just steps from the pool, hot tubs, beach, volleyball court, mini-golf, marina, hiking trails, and on-site store. The open-concept upper level features living, dining, and kitchen areas ideal for entertaining, while the main floor offers 3 bedrooms and a walkout to the back patio. A versatile loft provides space for a retreat, kids’ play area, or extra storage. Peek-a-boo lake views from the balcony add a touch of tranquility. Offered fully furnished with a security system, this home is perfect for year-round living, a summer getaway, or short-term rentals—La Casa is exempt from recent rental restrictions. Embrace resort-style living with all the amenities and convenience at your doorstep. (id:61840)
Royal LePage Kelowna
4768 Carmel Crescent
Kelowna, British Columbia
Offering one of the best opportunities in the Upper Mission for buyers seeking exceptional value in a truly one-of-a-kind home. This residence features timeless design and extraordinary detail, offering a lifestyle rarely available at such remarkable value. Situated on a beautifully landscaped corner lot, the estate immediately impresses with its grand curb appeal, lush perennial gardens, and striking architectural lines. Inside, plaster ceilings, wide-plank hardwood, vaulted proportions, and stately columns set an elegant tone, while a custom stone fireplace anchors the light-filled great room. The Westwood kitchen seamlessly blends classic craftsmanship with function, featuring cream cabinetry, a dark granite island, Thermador and Bertazzoni appliances, dovetail drawers, beverage centre, and warming drawer—all thoughtfully designed for both daily living and entertaining. Subtle Tuscan influences flow through double French doors to a private courtyard retreat, complete with a UV freshwater cocktail pool, hot tub, covered gazebo, outdoor fireplace, BBQ, fridge, and sink—creating a true resort-style oasis surrounded by vibrant gardens. The main-floor primary suite is a sanctuary with heated floors, a soaker tub, dual vanities, and a generous walk-in closet. Two additional ensuite bedrooms and a lower level with a gym, custom bar, and family room offer comfort and versatility. Combining old-world craftsmanship with modern ease, this estate represents a rare chance to secure exceptional value in one of Kelowna’s most desirable enclaves. (id:61840)
RE/MAX Kelowna - Stone Sisters
1405 Guisachan Place Unit# 115
Kelowna, British Columbia
Welcome to The Greens at Balmoral, a gated 55+ community in a highly walkable location near Guisachan Village. This home offers a functional two-level layout with 4 beds, 3 baths, and plenty of storage. The main floor is designed with an open-concept design with a living room complete with gas fireplace and large windows overlooking the patio. The kitchen is equipped with shaker cabinetry, granite countertops, a raised breakfast bar with seating for four, and quality appliances. A dedicated dining area sits alongside. The primary suite includes a walk-in closet with built-ins and a 3-piece ensuite with a walk-in shower and granite vanity. Also on this level are a guest bed, 4-piece bath, and laundry with built-in storage. The lower level is ideal for guests with 2 additional bedrooms, a full bath, and a large rec room, plus ample storage areas. Residents of The Greens have access to a clubhouse with gym, outdoor pool, and are just steps to walking trails around Munson Pond. This home is positioned on the quieter side of the development, offering added privacy and less traffic. The layout allows for comfortable main-floor living, with the basement well-suited as private guest quarters. With a convenient location and low-maintenance lifestyle, this home is an excellent option for downsizers looking for space and amenities in a central setting (id:61840)
Unison Jane Hoffman Realty
1045 Sutherland Avenue Unit# 115a
Kelowna, British Columbia
Welcome to Wedgewood, a highly desired 55+ community with an active social calendar. This 2 bedroom 2 bathroom + den unit is one of the larger suits with over 1,600 square feet of living space. Enjoy the natural light year-round in your enclosed sunroom. Wedgewood residents enjoy a range of amenities including a gym, workshop, billiards/game room, meeting room, car wash area, and guest suite for visitors. Meals available 3 nights per week for an extra fee. Beautiful courtyard and garden area outside. Capri Mall is located directly across the street with grocery shopping, restaurants, medical centre, pharmacy, post office, and more. Easy access to bus routes. Call today to book your private viewing! (id:61840)
Royal LePage Kelowna
3409 Lakeshore Road Unit# 209
Kelowna, British Columbia
Nestled in the heart of Pandosy Village, this stunning 1,195 sq. ft. luxury condo blends upscale design with effortless Okanagan living. Soaring 9’6” ceilings and expansive windows flood the space with natural light, leading seamlessly to a private 390 sq. ft. patio — perfect for morning coffee, evening dining, or simply soaking up the sunshine. The famous ""Cressey Kitchen"" even has a $2800 wine fridge upgrade. Enjoy resort-style amenities including a 25+ meter infinity lap pool, hot tub, and pool house complete with kitchen facilities and television. Private cabanas with built-in seating and hand-cast concrete fire tables create the perfect space to unwind or entertain friends. Stay active in the 2,000+ sq. ft. fitness centre featuring a full range of equipment and streaming workout stations, or recharge in the rejuvenating Himalayan salt sauna. Inside, the upgraded kitchen with wine fridge adds a touch of luxury, and the secure underground parking stall ensures convenience. Just steps from Gyro Beach, boutiques, and cafes, this condo offers the ultimate fusion of modern comfort, resort-style amenities, and vibrant Pandosy living. (id:61840)
Royal LePage Kelowna
328 Providence Avenue Unit# 6
Kelowna, British Columbia
Incredible Value in This Spacious Townhouse – Priced Below Assessed Value! Don't miss this opportunity to own a beautifully finished 3 bedroom, 3 bathroom townhouse with a full basement offering room to grow! Located in a quiet, family-friendly neighborhood, this home blends luxury with practicality. ? Highlights: Over 1,548 sq ft of finished living space, plus an additional 770 sq ft in the basement ready for your ideas – already plumbed for a bathroom! Gourmet kitchen featuring granite countertops, a large island, stainless steel appliances, under-cabinet lighting, and a brand-new electric range (2025) High-end finishes throughout, including hardwood floors and 9' ceilings Private, fully fenced backyard with a covered patio and gas hook-up – perfect for BBQs and outdoor entertaining Detached double garage accessed from a quiet rear alley, with plenty of visitor parking nearby New washer and dryer (2024) and central A/C for year-round comfort Strata-maintained yard for low-maintenance living ?? Top-Rated School Catchments: Chute Lake Elementary Canyon Falls Middle Okanagan Mission Secondary This is the ideal home for families, downsizers, or investors looking for exceptional value in a desirable location. Priced below assessed value – act fast! (id:61840)
The Agency Kelowna
3938 Cimarron Drive Lot# 126
Kelowna, British Columbia
Want Views?....... How about stunning views of Lake Okanagan, Beaver Lake, Sunset Ranch Golf Course, Shadow Ridge Golf Course, Valley and Mountains! Beautiful Sunset Ranch Gated Community attached rancher with Walkout Lower Level. Bright contemporary open layout with vaulted ceiling in the main living area. 3 Bedrooms (to be built with accepted offer) and builders plans for a 4th BR! Quiet peaceful Cup de Sac. Perfect for entertaining with the benefit of the Primary Bedroom on the main floor. 2 Spacious Decks and Hot Tub included. Chefs Kitchen with induction range for fast cooking. Pet Lovers Welcome! 2 dogs or 2 cats allowed (with vicious breed restrictions) (id:61840)
Real Broker B.c. Ltd
325 Mctavish Road
Kelowna, British Columbia
Welcome to 325 McTavish Road, a family-friendly 3 bed & den home in the heart of North Glenmore with incredible yard space for kids to play. On the main floor, you'll find a private primary suite with an ensuite, while an additional room off the kitchen makes for a perfect kid’s playroom, or convenient home office. The renovated basement adds incredible versatility with two spacious bedrooms, a full bath, and a bright recreation space—ideal for older kids who want their own hangout spot or for hosting overnight guests. Step outside to enjoy the large, flat yard with an expansive deck off the kitchen, creating the perfect setting for summer BBQs, family gatherings, or simply soaking in the Okanagan sunshine. Parking is never an issue with a double garage featuring extended ceiling height, plus abundant driveway space for trailers, toys, or guests. Located within walking distance to top-rated schools, shopping, restaurants, and parks, this home offers both the comfort of a highly desirable neighbourhood and the convenience of having everything your family needs just minutes away. (id:61840)
Vantage West Realty Inc.
750 Turner Road
Kelowna, British Columbia
A charming 3-bedroom, 2-bathroom rancher in the heart of the Lower Mission, this home is move-in ready and thoughtfully designed to combine comfort, functionality, and an unbeatable location. Inside, the bright living room is anchored by a classic fireplace, while large picture windows fill the space with natural light. A practical floor plan connects the kitchen, dining, and living areas for effortless everyday living. The primary bedroom features its own ensuite, and two additional bedrooms offer flexibility for children, guests, or a home office. A dedicated laundry and mudroom provide convenience for busy families. Set on a rare, oversized lot, the property’s outdoor space is where the possibilities truly shine. With ample room for a pool, lush gardens, or endless play space, the backyard is a blank canvas ready to accommodate your vision. Mature trees, patio space, and a partial covered deck create a private setting to relax or entertain. Families will especially appreciate the location—walking distance to top-rated schools, Mission Sports Fields, CNC, H2O Adventure + Fitness Centre, plus beaches, parks, shopping, and dining. This is a community where children can bike to school and neighbours still wave hello. Offering the perfect balance of comfort, potential, and location, this home is a standout opportunity to enjoy the Lower Mission lifestyle. (id:61840)
RE/MAX Kelowna - Stone Sisters
1281 Lund Road
Kelowna, British Columbia
CLASSIC & READY FOR YOU TO MAKE THIS HOME YOURS! This is a fantastic family home with a great flexible floor plan and a gorgeous tiered backyard. The main living space has a lovely living room, kitchen and dining area, with sliding glass doors out to a large deck and private backyard. A few stairs up to the left takes you to three bedrooms and a full bathroom, with one bedroom serving as the larger primary. A few stairs down to the left opens into a large family room flexible space, that could be used as a bedroom, complete with powder room and full laundry area. Newer kitchen appliances and flooring downstairs, newer hot water tank, and roof is 2009. There's lots of storage in the crawlspace, as well as a two car long tandem garage with a WORKSHOP area and additional storage space beyond that. The front driveway has plenty of room for your RV or boat trailer, and all of the landscaping is beautifully done, complete with irrigation for the junipers and tiered gardens in the back. The UPPER GARDEN gets lots of sun and provides a TRANQUIL space for spending time outside. This is a great home for a family, close to Black Mountain elementary school, Trail networks nearby, and plenty of shopping and amenities only a short drive away. Clean and well presented, we invite you to come have a look at this lovely home. Imagine making it your own ~ floor plans and virtual tour available. (id:61840)
Coldwell Banker Horizon Realty
4149 Gallaghers Fairway S
Kelowna, British Columbia
This immaculate walkout rancher is located on one of the most coveted streets in the prestigious Gallaghers Canyon golf community. Backing onto peaceful greenspace, this 3,260 sq.ft. home blends timeless design with modern upgrades. The bright open kitchen features quartz countertops, Wolf gas range, wall oven, wine and beverage fridges, and large island. It opens to an elegant living room with gas fireplace and built-ins, flowing into a formal dining area under coffered ceilings. Step outside to the expansive private balcony—perfect for morning coffee or warm summer evenings.The main floor includes a spacious primary suite with ensuite bath and walk-in closet, a stylish front office with bold designer wallpaper, powder room, and laundry off the garage.The lower walkout level offers two generous bedrooms, full bath, rec room with full wet bar and fireplace, home gym, plenty of room for storage and french door access to a landscaped yard with covered patio. Additional features: solar panels (near Net Zero utilities), dual-zone heating, built-in speakers, electric blinds, and an oversized double garage. Gallaghers is a true lifestyle community where you can drive your golf cart to the clubhouse, fitness centre, indoor pool, tennis courts, or either of the two championship courses. Resort-style living just minutes from all Kelowna amenities. (id:61840)
RE/MAX Select Properties
2901 Abbott Street Unit# 204
Kelowna, British Columbia
Welcome to The Abbott House, one of the most sought-after buildings in Kelowna, perfectly located in the heart of Pandosy Village. Just steps to the sandy beach of Lake Okanagan and directly across from Abbott Park and the Kelowna Paddle Club this bright southeast-facing corner unit offers exceptional lifestyle living. Enjoy two spacious decks and large windows that flood the home with natural light. Thoughtfully designed with bedrooms on opposite sides, each with its own ensuite and deck access, this layout offers ideal privacy and functionality. Featuring 9’ ceilings, hardwood floors and granite counters the open-concept living space is both elegant and comfortable. A generous in-unit storage room adds versatility, perfect for a small den or home office. Heating, cooling, and hot water are included in strata fees, offering energy-efficient, cost-effective comfort. Complete with secure underground parking and a large private concrete storage room (12’x4’x8'). Furniture may be sold separately to make this a turn key unit. Enjoy vibrant village living steps to shops, restaurants, and services in one of Kelowna’s premier communities. The Abbott House is a quiet, primarily owner-occupied building with a very well-run and stable strata, offering peace of mind and an exceptional quality of life. (id:61840)
RE/MAX Select Properties

