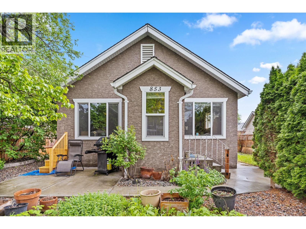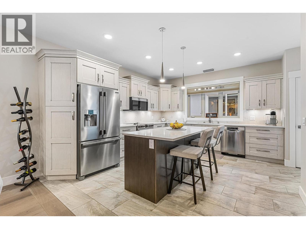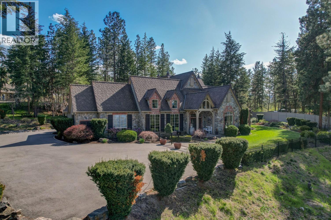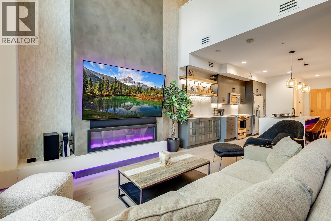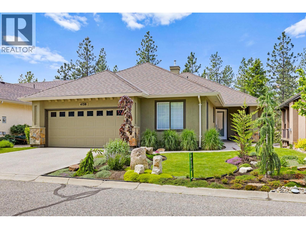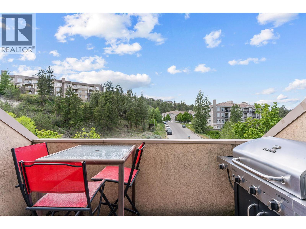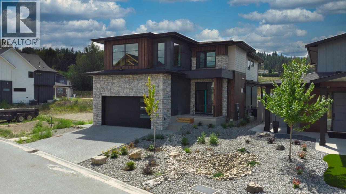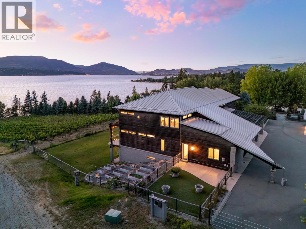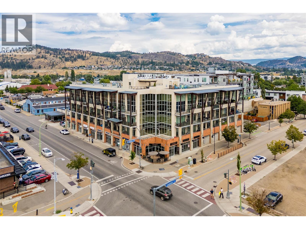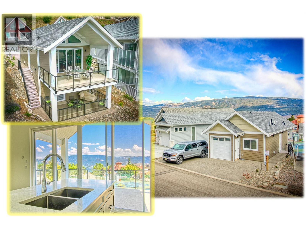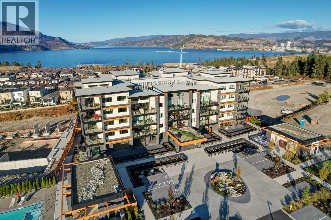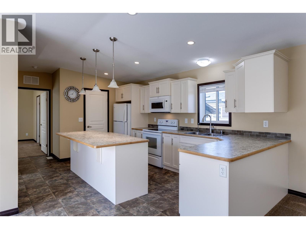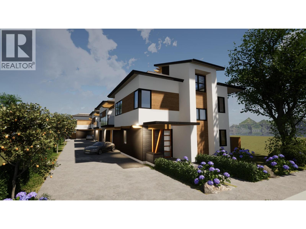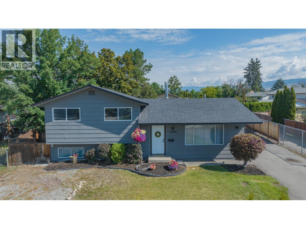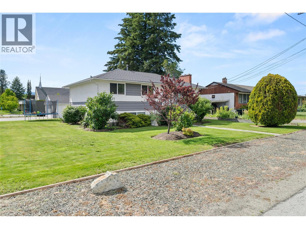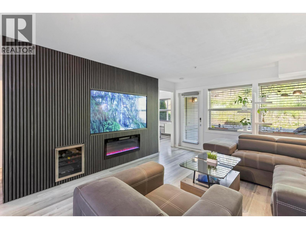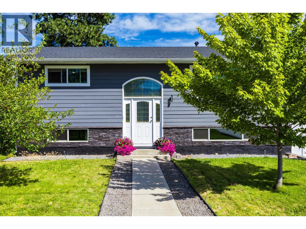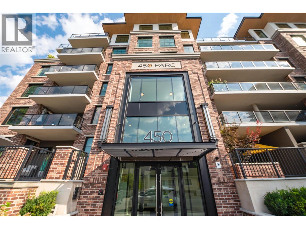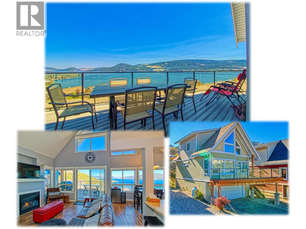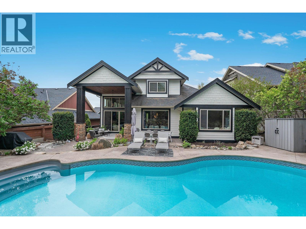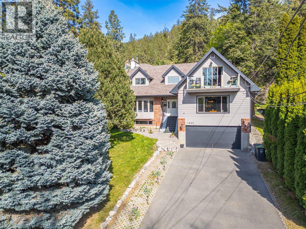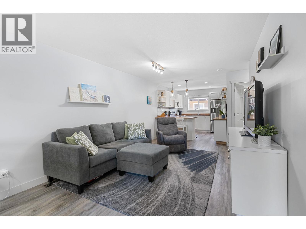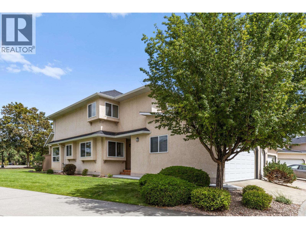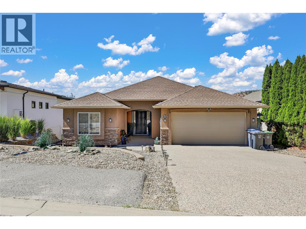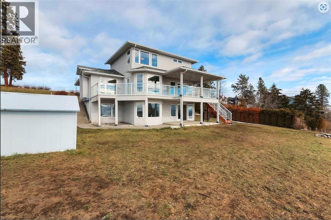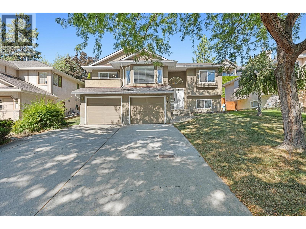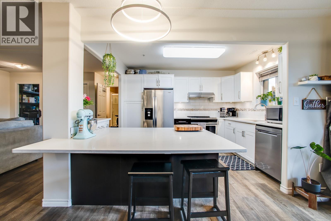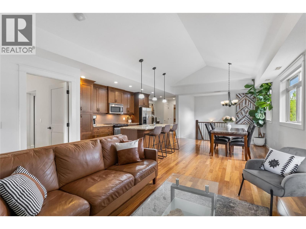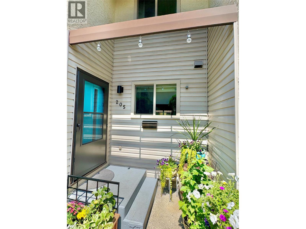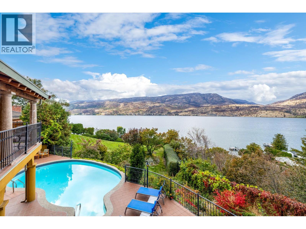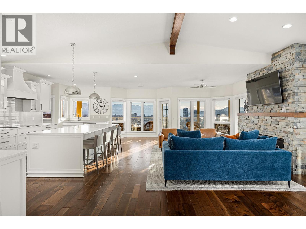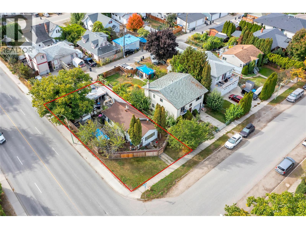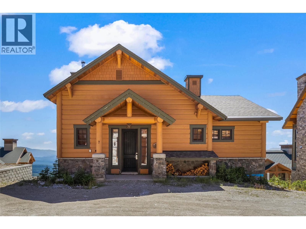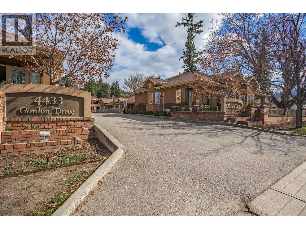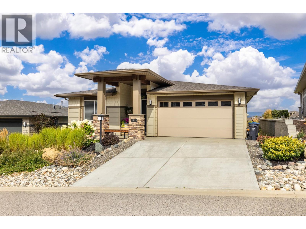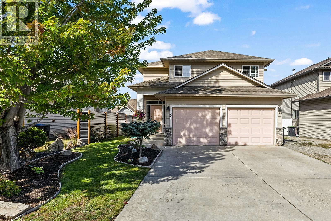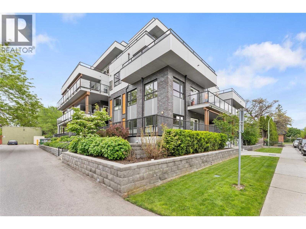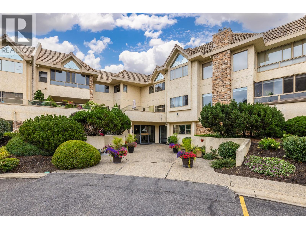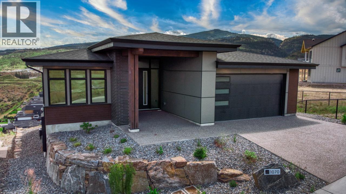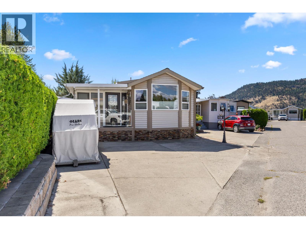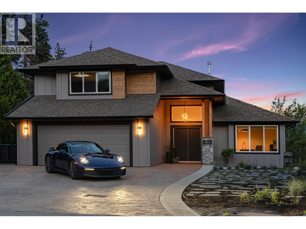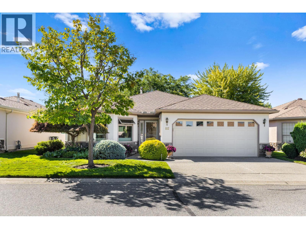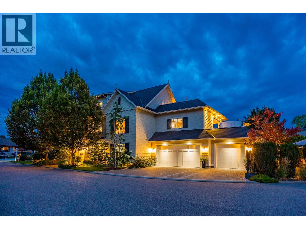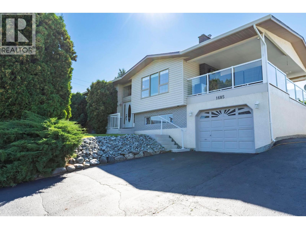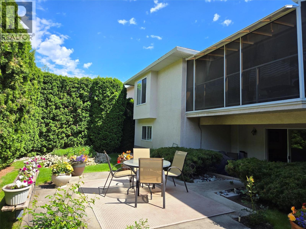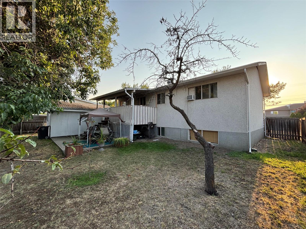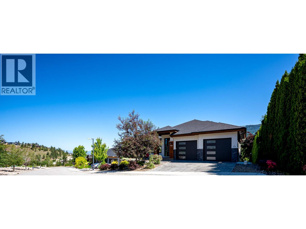853 Wilson Avenue
Kelowna, British Columbia
RU7!! This 3-unit, beautifully maintained property is an extremely unique opportunity to find in a highly developing neighborhood in sought after Kelowna North. Located near the corner of Wilson & Ethel, you are walking distance to everything downtown Kelowna has to offer - beach, shops, restaurants, breweries & Knox Mountain hiking/biking trails. The main home was substantially renovated in 2008 and offers a 2 bed, 1 bath home with in suite laundry, 5' crawl space, AC and private front patio/garden. There is a 2 level addition with 2 self-contained suites on the back. The lower level is a 2 bed, 1 bath spacious layout with storage, in suite laundry, a private south-facing patio and great parking. The upper suite, which is owner-occupied, has 2 large bedrooms, 2 bathrooms and has been recently updated. The new kitchen has SS appliances with induction stove, new flooring, vaulted ceilings and a bonus huge storage room. The large south-facing patio with pergola is a perfect spot to enjoy sunny afternoons with a mountain view. The laneway offers parking for 5 plus a detached single garage with new motorized garage door. This property has been meticulously maintained and is completely turn key for the perfect triple income property and there is opportunity to capitalize on the 4 dwelling zoning in the future. (id:61840)
RE/MAX City Realty
3081 Burtch Road
Kelowna, British Columbia
NO STRATA! Embrace the maintenance-free lifestyle in this detached, single-family home—perfect for those ready to downsize without compromising on quality or privacy. This home is filled with premium finishes, with quartz counters throughout, hardwood and ceramic floors, a deluxe appliance package, a linear gas fireplace, heated ensuite floors, and custom blinds. The finished, heated double garage with a sub-panel is ideal for a workshop, plus there’s a dedicated parking spot for a small RV or boat (up to 22 ft.). Located steps from a peaceful park, this home offers the perfect balance of luxury and convenience. Schedule your private showing today and see why this is the perfect place to call home. (id:61840)
Exp Realty (Kelowna)
2957 Harvard Road
Kelowna, British Columbia
A rare sanctuary in the heart of Southeast Kelowna, this exquisite French-manor-inspired estate offers 5.44 acres of absolute privacy, surrounded by lush vineyards and orchards. A timeless retreat, this property offers the utmost in tranquility. The main residence, beautifully re-imagined with Tommie Award-winning renovations, seamlessly blends classic charm with modern sophistication. Thoughtfully designed to embrace indoor-outdoor living, it features multiple terraces for every time of day, ensuring serene privacy and breathtaking views. Inside the main residence, the 3-bed, 3-bath layout includes a stunning new kitchen outfitted with premium Wolf appliances, a spacious primary wing on the main floor, and two additional bedrooms with a full bathroom on the upper level. Beyond the main home, a newly built detached guest house serves as a private retreat or executive home office, complete with a bedroom, full bath, kitchen rough-in, a dedicated driveway and private setting. The estate's grounds are impeccably maintained, with vibrant landscaping, two additional acres of pasture, a 2-car garage with epoxy flooring, plus an additional detached 1-car garage, and a spacious crawl space on the main residence provides ample storage. A once-in-a-lifetime opportunity to own a truly remarkable estate in the desirable South east Kelowna district only a short drive to schools, wineries, golf courses and amenities. (id:61840)
Unison Jane Hoffman Realty
1495 Graham Street Unit# 124
Kelowna, British Columbia
Not all condos are created equal - and this one decided to break the mold entirely. With over 1,000 sq. ft. of space, soaring ceilings, and a design that feels more townhouse than typical high-rise unit, this home blends style, comfort, and individuality. The six-figure renovation delivers a fresh, move-in-ready interior that shows like a magazine spread. New high-end hardwood flooring, quartz countertops with a custom quartz backsplash, all new light fixtures, a stunning floor to ceiling fireplace surrounded by a custom tile feature wall, an entertainer's dream bar, a custom walk in closet, and wireless blackout shades are just some of the features that truly set this home apart from the rest! The open loft layout flows effortlessly to a massive private patio with its own entrance - ideal for everything from coffee catch-ups to evening wine with friends. Inside, the feeling of openness is matched by modern finishes and thoughtful details. Are you a pet lover? Dogs and cats are welcome with dogs up to 60lbs allowed here! The building itself spoils you with a rooftop pool, hot tub, and sauna, a gym, guest suites, and even a conference room, so your needs are covered without ever stepping outside. But when you do, you’re just steps to downtown, groceries, transit, and all the best city living offers - without the constant buzz on your doorstep. Places like #124-1495 Graham don't come up often so make sure you move quick on this one! (id:61840)
Vantage West Realty Inc.
4158 Gallaghers Forest S
Kelowna, British Columbia
Welcome to 4158 Gallaghers Forest S, a beautifully updated 2,987 sq. ft. rancher with a walkout basement, nestled against lush green space in the prestigious Gallagher's Canyon community. This 5-bedroom, 3-bathroom home offers modern upgrades, thoughtful design, and stunning natural surroundings. Brand-new hardwood flooring flows throughout the main level, complementing the modern gas fireplace between the foyer and living room. A newly designed laundry room with custom cabinetry adds convenience, while the primary bedroom with ensuite and an additional guest bedroom and full bath ensure effortless main-floor living. The lower level is perfect for guests or extended family, featuring three bedrooms, a full bath, and a summer kitchen. Recent upgrades include a new air conditioning unit and humidifier (2023), upgraded furnace venting, and a roof replacement in 2018. Stylish new interior doors, baseboards, and window casings, along with custom cabinetry in the primary and front entry closets, add to the home’s appeal. A $4,000 remote-controlled shade enhances comfort in the living room. The exterior boasts smart programmable landscape lighting, a fully irrigated yard, and a brand-new front door. Set in Gallagher's Canyon, residents enjoy a world-class golf course, vibrant clubhouse, fitness center, and more. Experience the beauty and charm of Gallagher's Canyon! (id:61840)
Unison Jane Hoffman Realty
3185 Via Centrale Unit# 318
Kelowna, British Columbia
Short Term Rentable, Turnkey Loft with Investment Potential! Step into this fully furnished 1-bedroom, 2-bathroom loft, perfectly situated on The Quail Golf Course, and walking distance to UBCO! With 635 square feet of thoughtfully designed living space designed for both comfort and convenience. Step inside and be captivated by soaring ceilings, expansive, and two-storey windows that fill the home with natural light. The Loft Bedroom overlooks the main living area and boasts it's own full bathroom. A second full bathroom ensures comfort and convenience. Close to UBCO and on a prestigious golf course, rent to Students September to May for stability and Short Term Rent in the summer for rental income. Including all furnishings and kitchenware this unit is a hassle-free investment that’s ready to go—don’t miss out! (id:61840)
RE/MAX Kelowna
925 Bull Crescent
Kelowna, British Columbia
Welcome to the Olive P – where drama meets design! Crafted by Carrington Homes, this stunner was made to impress. Step inside to a bold yet neutral palette that whispers sophistication. The open-concept main floor is an entertainer’s dream—featuring a chef-inspired kitchen with a massive island and a double fridge/freezer fit for a feast. Hidden gems like a sleek butler’s pantry and mudroom keep things effortlessly tidy. Ascend to the upper level and be wowed by the grand primary bedroom—tray ceiling, spa-like ensuite, dual vanities, and a walk-in closet that basically begs for a shopping spree. Two more spacious bedrooms, a full bath, and bonus room round it out. But wait—there’s more! The partially finished basement is perfect for cozy movie nights with an electric fireplace and is roughed in for future potential development. The Olive P isn’t just a home—it’s a lifestyle. GST applicable. (id:61840)
Bode Platform Inc
4840 Lakeshore Road
Kelowna, British Columbia
Unbelievable lakeshore acreage opportunity! This 7.5 acre estate offering 153 feet of water frontage is a horse enthusiast's dream, or can be easily converted to additional vines for an unrivaled “legacy” property. A winding, treed driveway leads to the main residence offering 7,313 sq. ft. of living space over three levels, with a 2-car attached garage plus a 4-car detached garage with office space above. Quality construction and timeless finishes are evident throughout this 4-bedroom 5-bath family home where you’ll experience breathtaking lake views from nearly every room. Generous living area with fireplace feature an abundance of windows for lots of natural light. Contemporary kitchen with oversized center island for entertaining. French doors lead to the primary bedroom “get-away” with spa-styled ensuite. Each additional upstairs bedroom features its own ensuite and separate den/living area below. Impressive detached building with brand new horse stalls, hay storage, tack room, and workshop plus two more outdoor horse shelters surrounded by fenced pastures with hot/cold water for filling troughs. At the water’s edge, enjoy the serenity of Okanagan Lake with private beach, dock, and boat lift- easily accessed by foot or private laneway. Gated entry and fenced perimeter for security and privacy. This is the ultimate family compound, conveniently located in the Upper Mission- within minutes to shopping, fine dining, schools, and the Kelowna Int'l Airport. (id:61840)
Unison Jane Hoffman Realty
RE/MAX Kelowna
1289 Ellis Street Unit# 316
Kelowna, British Columbia
Welcome to The Cannery Lofts, where modern style meets unbeatable downtown living. This 784 sqft, 1 bed/1 bath condo features soaring ceilings, large windows, and a bright, open layout that enhances the sense of space. Located on the third floor, this well-kept home offers a perfect blend of comfort and convenience, complete with a secure parking stall. Steps outside enjoy everything Kelowna has to offer - a stroll to the lake, explore vibrant Bernard Avenue, discover local breweries and restaurants, or catch an event at Prospera Place right across the street. The building’s private rooftop patio provides a relaxing space with city views, perfect for entertaining or unwinding after a day in the city. This is your opportunity to own in one of Kelowna’s most sought-after locations. Schedule your showing today and experience downtown living at its finest! (id:61840)
Royal LePage Kelowna
6857 Madrid Way Unit# 336
Kelowna, British Columbia
BRAND NEW Beautiful La Casa Cottage. . . 3 bed, 3 bath with LARGE COVERED DECK plus basement patio (roughed in for hot tub). Overlooking tennis courts & pool with Okanagan Lake beyond. . . Lots more Space inside than you would guess from the roadside. . . La Casa has a very strong VACATION RENTAL market & is EXEMPT from AIR BnB restrictions. HIGH CEILINGS throughout. Beautiful high quality Kitchen. . . Stone countertops throughout. . . Access to walk through from guest parking area. Amazing Primary En-suite with double vanity & large shower. . . Second en-suite off large second bedroom. Large walk in closets in both basement bedrooms. . . Main floor has Den/3rd Bedroom plus half bath. Access to the Bear Creek ATV Trail System. NO SPECULATION TAX applicable at La Casa.. . .La Casa Resort Amenities: Beaches, sundecks, Marina with 100 slips & boat launch, 2 Swimming Pools & 3 Hot tubs, 3 Aqua Parks, Mini golf course, Playground, 2 Tennis courts & Pickleball Courts, Volleyball, Fire Pits, Dog Beach, Upper View point Park and Beach area Fully Gated & Private Security, Owners Lounge, Owners Fitness/Gym Facility. Grocery/liquor store on site plus Restaurant. Boat taxi also picks up nearby. (id:61840)
Coldwell Banker Executives Realty
3000 Ariva Drive Unit# 3503
Kelowna, British Columbia
Welcome to ARIVA featuring premium residences in one of Kelowna's newest and brightest condo developments perfectly situated to capture the morning sun and spectacular lake views. This brand new, 3 bed, 3.5 bath penthouse features warm brushed Oak hardwood floors, vaulted 14 ft ceilings in the great room, and calming modern finishes throughout. Enjoy an eye-catching, Cosentino Dekton Stonika Berge waterfall island countertop and backsplash with Cambria White Cliff polished countertops in the remainder of the kitchen, wine bar, bathrooms, and ensuite. This unit also features professional kitchen appliances and motorized blinds. Watch the sunset over Lake Okanagan and downtown Kelowna from the comfort of the 575 sq. Ft. Deck area before heading inside to the cozy up to a beautiful gas fireplace. This home comes with 2 of the best underground parking stalls #11 & 12. plus a convenient storage room in the suite. ARIVA has plenty of fantastic amenities including pickle ball courts, a 60’ pool and spa, pool cabana, sports pavilion, fitness gym, yoga studio, steam baths, multipurpose room, activities coordinator office, bistro, wine bar, residents lounge and lakeview terrace. Ariva offers a Lifestyle not just a condo. This WOW suite must be seen to be fully appreciated! *This property is not subject to Spec Tax if you choose to purchase it as a part-time residence .This new penthouse is also Property Transfer Tax And GST exempt!! (id:61840)
Unison Jane Hoffman Realty
8945 Highway 97 N Unit# 60
Kelowna, British Columbia
Offered for sale for the first time and ready for quick possession, this well-equipped modular home in a family- and pet-friendly park features a spacious kitchen with abundant cupboards, a walk-in pantry, and a sit-up island. It includes a laundry room with a sink and washer/dryer, roughed-in central vacuum, and a low-maintenance composite deck with aluminum rails. The primary bedroom has a walk-in closet and en suite bath, while two additional bedrooms share a full guest bath. Close to UBCO. No muss no fuss, ready to move in, book your showing today. (id:61840)
Oakwyn Realty Okanagan
970 Lawson Avenue Unit# 2 Lot# 12
Kelowna, British Columbia
Proudly Presented by Wescan Homes! This brand-new, innovative townhouse in the heart of down-town offers a unique layout featuring a one-bedroom legal rental suite and a double car garage—a rare opportunity you won’t want to miss! The main level boasts a spacious one-bedroom, full bath, closet, and laundry, plus a self-contained 1-bedroom legal suite with a separate entrance—ideal for rental income or extended family. On the second floor, you'll find an open-concept great room, dining area, and a chef’s kitchen with custom cabinets, quartz countertops, and a walk-in pantry. This level also includes a powder room, an additional bedroom/office, and a luxurious primary suite featuring a 5-piece ensuite with a free-standing soaker tub, custom shower, separate water closet, and a spacious walk-in closet. Step out onto the decent-sized deck, perfect for entertaining. The third floor is your personal retreat, showcasing a huge rooftop deck prepped for a hot tub and a BBQ—an entertainer’s dream! Other standout features include a gas range, built-in microwave, French door fridge with bottom freezer, BBQ hookup on the deck, heat pump, electric car charger, finished security cameras, and pre-wiring for a security system. Don’t miss out on this one-of-a-kind home! Contact the listing agent for further details. (Photos are for visual representation; actual finishes and layout may vary.) (id:61840)
Oakwyn Realty Okanagan
1390 Cornwall Road
Kelowna, British Columbia
Bright & Private Home in Prime Kelowna Location. Tucked away at the end of a quiet cul-de-sac, this 0.21 acre lot features a 3-bedroom, 3-bathroom home offering the perfect blend of comfort, convenience, and privacy. From the moment you arrive, you’ll appreciate the extra space with RV parking, a detached heated and air-conditioned garage/workshop, and a welcoming layout designed for both relaxation and entertaining. Inside, a cozy gas fireplace anchors the main living area, while the well-appointed kitchen and dining spaces flow seamlessly to the backyard. The master bedroom features a walk-in closet and a private ensuite, creating a peaceful retreat. Step outside to a private, fully fenced backyard oasis complete with a hot tub, heated concrete pathway, raised garden beds, and a dedicated dog run. This home also offers suite potential and a generous crawl space for additional storage. Located within walking distance to shopping, elementary and middle schools, and just minutes from Mission Creek Regional Park, you’ll enjoy an unbeatable lifestyle in a sought-after neighborhood. (id:61840)
Real Broker B.c. Ltd
260 Gibbs Road
Kelowna, British Columbia
Incredible OPPORTUNITY for Investors, First time buyers & Families w/ this 5bed 2bath home w/ mortgage helper. Perfectly located within walking distance to schools, parks & shopping. On the main floor you will find 3 Large bedrooms, a family bathroom, well laid out kitchen, dining room w/ sliding doors to access your covered deck w/ a spacious living room w/ fireplace & original hardwood floors throughout the main floor. The lower level boasts a 2 bedroom large suite w/ upgrades in 2017 including new floors, bathroom, hot water tank, furnace, plumbing & main roof. Double detached garage w/ new roof & lots of room for all the toys, Incredible landscaping & just waiting for its new owner. (id:61840)
Exp Realty Of Canada
1479 Glenmore Road N Unit# 214
Kelowna, British Columbia
PRICE DROP! VACANT and QUICK POSSESSION POSSIBLE! Easy to show, lockbox on railing at front of building.Welcome to Yaletown in Glenmore—an ideal opportunity for students, first-time buyers, or savvy investors! This fully updated 1 bed + den condo is located in one of Kelowna’s most sought-after family neighbourhoods, just minutes from UBCO, parks, shopping, restaurants, and transit. Enjoy one of the few units with a private, fenced backyard—perfect for pets, with a strata-approved policy allowing one dog or cat (under 15"", non-aggressive breeds). The open-concept layout offers flexible living with a spacious den for work or guests. All new flooring, counters, paint, huge built in storage area and coffee bar with all new stainless steel appliances and stackable full washer and dryer!! Residents enjoy access to a fitness room, dog run, and lounge, plus underground parking and affordable strata fees. Surrounded by walking trails and a nearby dog park, this pet-friendly condo offers a rare blend of value, location, and lifestyle. Don’t miss this Glenmore gem! Quick possession possible. (id:61840)
Royal LePage Kelowna
320 Husch Road
Kelowna, British Columbia
***Spacious Family Home with Suite Potential, Large Yard & Outdoor Oasis*** Welcome to 320 Husch Road — a charming 4-bedroom plus den, 2-bathroom home set on a generous 0.21-acre lot in a peaceful, family-friendly neighbourhood. Perfect for growing families, this property offers both comfort and versatility. Step outside and enjoy a spacious yard with plenty of room for kids and pets to play, plus a large, covered patio ideal for year-round outdoor dining, BBQs, and gatherings. The bright and functional kitchen is equipped with stainless steel appliances, while the fully finished basement with a separate entrance provides excellent potential for an in-law suite or mortgage helper. This home has been thoughtfully updated with: New siding (2022) New roof (2022) New windows (2020) Deck upgrade (2018) Additional features include a single-car garage, RV parking, and is close to schools, parks, shopping, and public transit. If you’re looking for a well-maintained property with room to grow both inside and out, this is the one to see. (id:61840)
Royal LePage Kelowna
450 Groves Avenue Unit# 102
Kelowna, British Columbia
Exclusive Luxury in Sought-After Pandosy Area, Experience refined urban living in this elegant main-level condominium, part of a prestigious 6-storey concrete, steel, and brick building in the heart of Pandosy. Just steps from boutique shopping, dining, parks, beaches, and the hospital, this residence offers the perfect balance of convenience and sophistication. Dual Access: Enjoy two points of entry, including an additional private street entrance with video monitoring and secure fob access for peace of mind. Private Outdoor Living: A rare front-to-back layout offers two distinct outdoor spaces. Relax on the large, private front patio or entertain on the expansive 1,100+ sq. ft. rear patio backing onto tranquil Abbott Park. This space is pre-wired for a hot tub, features gas hookups for a BBQ and fire table, fully wired for an outdoor kitchen. Impressive Interiors Inside, 10-ft ceilings, oversized windows, engineered hardwood floors, solid wood doors, and a cozy gas fireplace create a sophisticated ambiance. Gourmet Kitchen The chef-inspired kitchen showcases an expansive island, handcrafted backsplash, upgraded cabinetry, quartz countertops, and high-end Bosch appliances. Behind the wine storage rack, you’ll find pre-wiring for a wine fridge. Premium Comforts: Two secure parking stalls with EV-ready charging, a private storage area, and the exclusivity of sharing the building with only 19 neighbors (just two units per floor) make this the ideal lock-and-leave lifestyle. (id:61840)
RE/MAX Kelowna
6804 Santiago Loop Unit# 157
Kelowna, British Columbia
Unobstructed Okanagan LAKE VIEWS & a Full Size GARAGE & LARGE DECK. Make this La Casa Cottage your home, lots of space behind cottage to create your perfect private Lawn, Garden or Deck space. Excellent RENTAL INCOME potential (La Casa is EXEMPT from recent Air bnb restrictions). One of the most popular open floorplans in this resort with two beds on the main floor plus big open plan loft bedroom, Full bath on each floor. Bright, white cabinetry. La Casa has a very strong VACATION RENTAL market. You choose whether to keep for yourself, rent out some of the time or use an on-site company if you want a 'hands-off' investment. La Casa Resort Amenities: Beaches, sundecks, Marina with 100 slips & boat launch, 2 Swimming Pools & 3 Hot tubs, 3 Aqua Parks, Mini golf course, Playground, 2 Tennis courts & Pickleball Courts, Volleyball, Fire Pits, Dog Beach, Upper View point Park and Beach area Fully Gated & Private Security, Owners Lounge, Owners Fitness/Gym Facility. Grocery/liquor store on site plus Restaurant, Events Centre all open year round. (id:61840)
Coldwell Banker Executives Realty
1982 Hidden Ridge Place
Kelowna, British Columbia
Incredible family home in Wilden with stunning backyard and pool. This beautifully finished home checks all the boxes. Main floor features gorgeous kitchen perfect for entertaining. Gas stove, bar seating at large island looking out to living room and backyard. Main floor primary with 5 pc ensuite and walk-in closet is neatly tucked behind dining area. Wake up to morning views of your backyard oasis. Home office and laundry with pantry round out main floor. Upstairs features 2 bedrooms, bathroom and hang out area, perfect for younger kids or teens. Downstairs is massive! 2 more bedrooms plus 4 pc bath. Large rec area perfect for gym and functional space. In addition, there is a large media room-the ideal set up for home theatre. After so many highlights, the pool and backyard top it all off. Private yard with pergola to lounge and hang out in the shade. Rock water fall. Fire pit. Covered dining. So many options for your Summer days and nights. Located on quiet cul de sac and close to trails, UBCO, and 15 minutes to downtown. This is a stunning, must see home. (id:61840)
Royal LePage Kelowna
1095 Toovey Road
Kelowna, British Columbia
Looking for privacy, incredible outdoor space, and the perfect family home? This beautifully updated residence features a desirable floorplan, stunning lake views, and a rare backyard paradise. Inside, enjoy Brazilian walnut floors, soaring ceilings, and an open-concept main living area. The custom kitchen boasts solid maple soft-close cabinetry, quartz countertops, high-end appliances, and ample storage. The dining and family rooms flow to a spacious patio and pool-sized yard, ideal for entertaining. A formal dining/living room, office, guest bath, and laundry complete the main floor. Upstairs offers four large bedrooms, including a grand primary suite with sitting area, view deck, and luxurious ensuite with double vanities, travertine tile, and dual-head glass shower. A second full bath and flex loft space are perfect for family living. The lower level features fresh paint and flooring, a full bath, and a hidden office/wine cellar. Outside, mature greenery surrounds professionally engineered retaining walls, a shed, and vehicle access. Located on a quiet street with an oversized paved driveway and double garage — this is a home you’ll cherish! (id:61840)
Royal LePage Kelowna
1355 Findlay Road Unit# 128
Kelowna, British Columbia
Located in the quiet, well-maintained Citybrook Townhomes community, Unit #128 at 1355 Findlay Road offers a practical and spacious layout with 3 bedrooms and 3 bathrooms across three levels. Located on the left most side of the complex, without any neighbors - only greenspace outside your door! This home provides over 1500 sq.ft. of living space, including a finished basement with a flex room that works well as a family room, home office, or guest space. The main floor features a bright open-plan kitchen and living area with modern updates, including stainless steel appliances. A walk-in pantry and main floor powder room add convenience. Step out onto the private deck, perfect for relaxed outdoor time. Upstairs, you’ll find three bedrooms, including a primary suite with an ensuite and large closet. Additional features include central A/C, in-unit laundry, and an oversized attached single garage. The strata is pet-friendly and very low monthly fees at 284.52/month. You’re just a short walk from the Chichester Wetlands Nature Reserve and minutes from schools, shopping, UBCO, and the airport. (id:61840)
Coldwell Banker Horizon Realty
313 Whitman Road Unit# 28
Kelowna, British Columbia
COME AND GET IT! This 3-bedroom, 3-bathroom, + BONUS ROOM +SMALL FINISHED BASEMENT pet friendly townhome situated on a BEAUTIFUL green space extension of Matera Park is a MUST SEE! METICULOUSLY maintained throughout, light and bright true corner home with large windows in all the right places. Start with the spacious eat-in kitchen with newer stainless-steel appliances. Continue to the living room/dining room combination complete with gas fireplace. The newer deck & continued greenspace provide a scenic setting to enjoy outdoor activities. A 2-piece powder room + main floor laundry with added storage complete this level. The 2nd floor is equally appealing, featuring a King size primary with walk in closet + 4-piece ensuite. The 16’ x 12’ BONUS ROOM could be utilized as a 4th bedroom, den, office, craft room, playroom, workout room or teenager hangout. 2 other sizable bedrooms & another 4-piece bath complete this level. Walk down to the finished basement with great added storage OR family/TV room, additional space for a gym, a POSSIBLE 4th bedroom or den, and the soothing sauna (which is negotiable). BONUS POINTS for NEWER ROOF, 2024 washer and dryer, 2020 fridge, stove and dishwasher, 2017 H2O tank + additional storage locker outside the front door. PET FRIENDLY, 1 dog or 1 cat with no height restrictions; just breed restrictions. Leave the car at home and walk everywhere to 2 major grocery stores, pharmacies, coffee houses, pubs, restaurants and much more. Stroll or bike through Brandt's Creek Linear Park and along the greenway towards the community garden and beyond. For the kids, walking distance to Watson Elementary, Glenmore Elementary and Dr. Knox Middle School. GlenPark Village Meadows is known throughout Kelowna for its friendly atmosphere and well-run strata. You will love living here! (id:61840)
RE/MAX Kelowna
600 Denali Drive
Kelowna, British Columbia
Absolutely stunning 3,200 sqft walk-out rancher on sought-after Dilworth Mountain, offering breathtaking 180° views of mountains, orchards, and Lake Okanagan. This stylish Dilworth Homes built home boasts a bright, flowing open plan with vaulted ceilings, large windows, and top-end finishes. The main level features 3 bedrooms, a 3 sided gas fireplaces, and a spacious kitchen with stainless steel appliances and quartz countertops. The lower level offers 2 additional bedrooms, a wet bar, a gas fireplace, and a huge rec room—perfect for entertaining. Enjoy the outdoors with a large covered patio with sunshade, a covered deck, and a private, zeroscaped backyard with a gas fire-pit. Double garage with oversized driveway and extra parking pad. Natural gas BBQ hookup. Close to Lake Okanagan, downtown Kelowna, beaches, golf, and shopping—this home delivers luxury, comfort, and location in one perfect package. (id:61840)
Coldwell Banker Executives Realty
3230 King Road
Kelowna, British Columbia
Nestled on a 2-acre parcel along Okanagan Lake's tranquil shores, this remarkable property features a luxurious 5-bedroom house that harmoniously combines modern living with the beauty of nature. With its prime lakeside location, it offers an unparalleled lifestyle in the picturesque Okanagan Valley. The centerpiece of this estate is an elegant house boasting panoramic views of the sparkling lake and majestic mountains. Its open-concept layout creates a welcoming atmosphere, with a gourmet kitchen, spacious dining area, and cozy living room with a fireplace. The bedrooms provide a serene retreat, including a master suite with a lavish ensuite bathroom and balcony overlooking the lake. Beyond the house, the property offers ample outdoor space for recreation and relaxation. A sprawling backyard invites leisure activities, while the pristine shoreline beckons for water adventures or sun-soaked lounging in your private backyard. (id:61840)
Nu Stream Realty Inc.
580 Spruceview Place N
Kelowna, British Columbia
Located on a quiet street in the Glenmore neighbourhood, this 4-bedroom, 3-bath home offers easy access to a nearby community park and is within walking distance to hiking and biking trails. The large, grassy front yard is framed by mature trees and shrubs, with driveway parking for two and an attached double garage with a man-door and window. The main level features a bright living room with bay windows, an adjoining dining area with walkout to a front sundeck, and a kitchen with a peninsula, breakfast nook, and backyard access. Appliances include an LG dishwasher, Whirlpool electric range, Whirlpool fridge, and microwave. The primary bedroom has a double-door closet and 4-piece ensuite. Two additional bedrooms and a 4-piece main bathroom complete the upper floor. The lower level includes a carpeted recreation room, a tiled gas fireplace with a wood mantel, a fourth bedroom or office, laundry, and ample storage. The fully fenced backyard offers a grassy area, mature landscaping, and a back deck. Excellent location just minutes to downtown Kelowna. New HVAC system installed June 2025. (id:61840)
Unison Jane Hoffman Realty
1966 Durnin Road Unit# 104
Kelowna, British Columbia
Move-in ready and loaded with lifestyle perks, this is more than a condo; it's the key to effortless living. Welcome to unit #104-1966 Durnin Road, where convenience and style collide! This massive 1,300+ sq. ft. 2-bedroom + den condo offers everything a first-time buyer, retiree, or working professional dreams of. Completely updated, this ground-floor gem invites you into an open-concept floor plan with a split bedroom layout ideal for entertaining friends or savoring solo time. The den is your ultimate work from home zone—privacy included, commute excluded. Conveniently located on the ground floor you can forget the elevators and say hello to direct access! Centrally located, you’re steps away from Mission Creek Park, Orchard Park Mall, and a grocery run at Costco or Superstore that doesn’t require fighting for a parking spot. End your search today and make this fantastic condo your own! Whether you’re unwinding in your spacious living area, working from your private den, or taking advantage of the unbeatable location, this home offers the perfect balance of comfort and accessibility. Don’t miss out on this opportunity to own a stylish, move-in-ready space in one of the most sought-after areas. Book your private showing now and start envisioning your new life here! (id:61840)
Vantage West Realty Inc.
511 Yates Road Unit# 219
Kelowna, British Columbia
Bright and welcoming upper-level 2-bed, 2-bath townhome on the quiet side of the complex in central Glenmore. You're close to downtown, shopping, the airport, transit, and the university—everything’s nearby. Walk to Watson Rd. Elementary, Glenmore Rec Park, Kane Rd. shopping, and you're just steps to Starbucks! The layout is functional and open, with gleaming hardwood floors, granite counters in the kitchen and bathrooms, and a beautiful vaulted ceiling that adds a spacious feel. Attached single garage plus an extra parking spot outside. Easy, low-maintenance living in a great location! (id:61840)
Oakwyn Realty Okanagan
315 Primrose Road Unit# 205
Kelowna, British Columbia
This spacious and freshly painted 4 bedroom, 2 full bath townhome offers modern comfort and convenience in a family-friendly neighbourhood in a well ran strata! Main floor is composed of living room, dining room, kitchen with new appliances, a 3 pc bathroom and access to the large covered porch with sightline to the playground. Upstairs you will find a very large master bedroom with ample room for a sitting area (or nursery area for the new baby). On this floor is an additional bedroom/office and a full bathroom. Head downstairs and you will find two more bedrooms, a large utility room complete with built-in storage, laundry, and a kitchenette area. This level is ideal for kids, or roommates! Step outside to the beautiful front patio, where you'll find plenty of room for pots to grow your veggies. Located in a peaceful cul-de-sac, this home is just steps from local schools, grocery stores, the YMCA, and a kids park. Each unit comes with 1 covered parking spot + 1 uncovered stall, & a powered storage unit. Pets allowed with some restrictions. Message your favourite agent today to book your showing! (id:61840)
Parker Real Estate
414 Herbert Heights Road
Kelowna, British Columbia
Welcome to this Mediterranean-inspired home in Poplar Point, the best uninterrupted views of Okanagan Lake and surrounding mountains. With 4 bedrooms and 4 baths across three levels, this property combines timeless design, and privacy in a highly desirable location just minutes to downtown Kelowna. The main level impresses with high ceilings, maple hardwood floors, and expansive wood-casement windows framing Okanagan Lake. The chef’s kitchen features stone countertops, Viking gas cooktop, Gaggenau wall oven, Sub-Zero fridge, and a central island perfect for entertaining. A formal dining room with a brick-surround fireplace and direct courtyard access complements the living room, where double French doors open to a lakeview deck. Upstairs, the primary retreat offers a private balcony, walk-in closet, and spa-style ensuite with an oversized tub and dual-head shower. A guest room with Murphy bed, 3-piece bath, and laundry complete the level. The walk-out lower floor offers a self-contained 1-bedroom + den suite with private kitchen, living area, and direct pool access—perfect for extended family or guests. Outdoors, multiple patios, lush landscaping, and a kidney-shaped pool set the stage for summer gatherings. Nestled on a quiet cul-de-sac, just steps from Knox Mountain’s hiking and biking trails and minutes to the lake, this property offers an ideal setting to enjoy Okanagan living at its finest. (id:61840)
Unison Jane Hoffman Realty
647 Royal Pine Drive
Kelowna, British Columbia
Experience the luxury of penthouse views and total privacy—without the rules or costs of strata living. Perched on top of the city yet only minutes from the vibrant downtown core, this exquisite and private hillside estate is nestled into the scenic slopes of Knox Mountain, offering a true ‘penthouse-like’ experience with breathtaking 180-degree lake views. Enjoy high-end living and a low-maintenance lifestyle, all while being surrounded by the established and serene Mount Royal neighbourhood. Inside, the home boasts over $300K in meticulous renovations and features a state-of-the-art kitchen, open-concept living with views from every corner of the home, and two expansive decks perfect for enjoying breathtaking sunsets, city lights, and the serene surroundings. The versatile lower level currently functions as a fully finished 1 bed/ 1 bath legal suite which could easily be converted into an expansive wet bar and entertainment zone to suit your needs. Set on a private 0.4-acre lot, the low-maintenance yard ensures tranquility and privacy, with ample parking for an RV or boat. Located within minutes of scenic walking trails, beaches, boat launch, dog park, and the bustling downtown core – This home is the epitome of luxury, privacy, and convenience, offering the ultimate elevated lifestyle. Contact our team for a full feature list and to book your private viewing of this incredible home. (id:61840)
Royal LePage Kelowna
1099 Stockwell Avenue
Kelowna, British Columbia
Opportunity Knocks in Kelowna North! Located in the heart of Kelowna North, 1099 Stockwell Avenue sits on a flat and spacious 53 x 125 ft lot (6,970 sq ft) with lane access. This property presents excellent value, listed well below the 2024 BC Assessment of $971,000. The existing 2- bedroom, 1-bathroom home is ready for renovation and ideal for buyers looking to build equity through improvements. Zoned MF1, the site may offer long-term redevelopment potential. While the lot alone may not support large-scale development, the opportunity to assemble with neighbouring properties could significantly increase future value. Steps to parks, schools, shopping, and downtown amenities—this is a smart buy in a central, evolving neighborhood. (id:61840)
Royal LePage Kelowna
255 Feathertop Way Unit# 7
Kelowna, British Columbia
This exceptional stand-alone chalet at Sundance Resort offers the ultimate ski-in, ski-out lifestyle with the convenience of parking right at your front door. Step inside to soaring vaulted timber ceilings and expansive windows that frame breathtaking views of the Monashee Mountains—the perfect backdrop for unforgettable sunsets. Designed for both relaxation and entertaining, this three bedroom plus den, three and a half bathroom retreat features two luxurious primary suites, a cozy wood-burning stone fireplace, private hot tub, and warm, mountain-inspired finishes throughout. Enjoy the full suite of resort-style amenities including a heated outdoor pool with waterslide, hot tubs, sauna, theatre room, games room, and 24/7 concierge service—making it the perfect mountain getaway or income-generating property. (id:61840)
Sotheby's International Realty Canada
4433 Gordon Drive Unit# 117
Kelowna, British Columbia
A rare opportunity to live and own in one of Kelowna's best supportive senior's communities located in a picturesque Lower Mission setting. Mission Villas offers owners a comprehensive selection of services including dining, housekeeping, social & recreation, transportation, 24 hour emergency support, and many other supportive services. This large 2 bedroom ground floor suite provides a spacious, open concept living area including a full kitchen and laundry room. The large primary bedroom includes a full ensuite and the second bedroom is also spacious. Inquire to find out more about services and related costs for this unique opportunity. (id:61840)
Century 21 Assurance Realty Ltd
343 Stellar Drive
Kelowna, British Columbia
Perched in the exclusive Belcarra Estates of Upper Mission, this impeccably maintained residence delivers unmatched elegance and sweeping 180° views of Okanagan Lake, stretching from Okanagan Mountain Park to downtown Kelowna. The front deck, overlooking the lush vineyards of St. Hubertus Winery, offers an idyllic spot to savor the stunning scenery. Inside, nearly every room captures the lake’s beauty, with one living room featuring a soaring vaulted ceiling and a gas fireplace, and another warmed by a wood-burning fireplace for cozy nights. The gourmet kitchen dazzles with stainless steel appliances, rich solid wood cabinetry, and a skylight that bathes the space in natural light. The spacious primary bedroom is a serene haven, boasting panoramic lake views, a generous walk-in closet, and a luxurious ensuite with charming bay windows. The backyard is a private oasis, complete with an in-ground pool and a shaded pergola, ideal for hosting family gatherings or entertaining guests. The oversized garage, measuring 45 feet deep with extra-tall doors, easily accommodates up to four trucks, an RV, or other toys, with ample space for a car lift if desired. This Kelowna masterpiece blends sophisticated design, expansive living spaces, and the breathtaking beauty of its natural surroundings. (id:61840)
RE/MAX Kelowna
1500 Tower Ranch Drive
Kelowna, British Columbia
PANORAMIC VIEWS | GOLF COURSE LIVING | LUXURY UPGRADES Welcome to Solstice at Tower Ranch – Lovely no-step rancher backs onto the 1st hole and boasts sweeping panoramic views of the lake, city of Kelowna, valley, and surrounding mountains. Enjoy an open-concept floor plan with 3 spacious bedrooms, 2 full bathrooms, and high-end finishes throughout. The gourmet kitchen features quartz countertops, soft-close cabinetry, a large island with ample storage, a walk-in pantry, and stainless steel appliances including a gas cooktop. Wide-plank hardwood flooring, neutral tones, high ceilings (12ft!), and extra windows bring in tons of natural light. The living room includes a sleek linear gas fireplace and walks out to a large private deck—perfect for entertaining or relaxing while taking in the view. Retreat to the spacious primary suite with a walk-in closet and spa-inspired 4-piece ensuite with heated tile floors. Two additional bedrooms, a full 4-piece bath, and a laundry room complete this ideal floor plan—perfect for empty nesters, retirees, or anyone seeking one-level living. Xeriscaped yard includes synthetic turf, irrigated shrubs, and BBQ hook-up. Large double garage for all your vehicles, toys—or your golf cart! Tankless hot water system Motorized Hunter Douglas blinds Hot tub Like-new condition with zero compromise on comfort or style—this home is a must-see! (id:61840)
Royal LePage Kelowna
606 South Crest Drive
Kelowna, British Columbia
Welcome to Kelowna’s sought-after Upper Mission, where this beautifully refreshed home sits on a private 5,070 sq. ft. lot. Offering 4 bedrooms, 4 bathrooms, and nearly 2,500 sq. ft. of living space across three levels, this property blends functionality with Okanagan charm. The lower level features a spacious family room, office, gym, or potential 4th bedroom, perfect for a future suite conversion (requires exterior stairs and side entry). Recent updates, totaling $25,000, include fresh paint, trim, baseboards, new carpet, leveled yard, and brand-new sod. The main floor flows effortlessly for entertaining, with easy access to the backyard, ideal for summer gatherings. Enjoy a sun filled outdoor space with a peek-a-boo lake view, capturing the essence of the Okanagan lifestyle. Conveniently located near world class wineries, beaches, and scenic parks. Families will appreciate being in the catchment of Anne McClymont Elementary, Canyon Falls Middle, and Okanagan Mission Secondary. Everyday essentials are just minutes away at the new Mission Village with Save-On-Foods, Shoppers, Dollarama, dentist, liquor store, and more to come! (id:61840)
RE/MAX Kelowna
1883 Water Street Unit# 406
Kelowna, British Columbia
Welcome to Magala Place. This 2 bed, 2 bath condo is being sold by the original owner and is in immaculate condition. Filled with natural light, the home overlooks Kelowna’s quiet heritage area, where mature trees offer privacy and a tranquil backdrop for the large patio showcasing partial views of Okanagan Lake. Inside, you’ll find a modern open layout with a split floorplan and quality finishes throughout, along with forced air heating and cooling, plus radiant floor heating in the primary bathroom. The unit includes two underground parking stalls, and building amenities feature a gym and a guest suite. Pet-friendly with restrictions, two dogs smaller than 14"" inches at shoulder height or two cats. This well-managed building offers all the perks of downtown living - walkability, restaurants, the lake, and much more - without any of the downside. Come home to peaceful living in the heart of Kelowna. (id:61840)
Coldwell Banker Horizon Realty
3335 Richter Street Unit# 115
Kelowna, British Columbia
Fully Renovated Ground-Floor Condo in Prime Lower Mission Location – Age-Restricted 55+ Welcome to this beautifully updated 2-bedroom, 2-bathroom ground-floor condo offering 1,270 sq. ft. of thoughtfully designed living space in one of Kelowna’s most desirable 55+ communities. Step into a completely renovated home, featuring: Stylish new flooring and baseboards Modern kitchen cabinets with a chic backsplash Updated lighting throughout New toilets and an upgraded HVAC system…and so much more. Enjoy the convenience of direct street-level access to your front door—no elevators or long hallways—plus a private north-facing patio that offers peace, shade, and privacy. This secure and well-maintained community offers fantastic amenities: Craft room for your hobbies, workshop for DIY projects Bike storage for the active lifestyle All located in a safe and quiet pocket of the Lower Mission. You’re just a block or two from doctors, pharmacies, shops, grocery stores, cafes, and more, with restaurants and Okanagan beaches just a short stroll away. Key Features: Age-restricted 55+ community 2 Bedrooms | 2 Bathrooms | 1,270 sq. ft. Fully renovated inside and out Ground-floor unit with easy access Private patio with northern exposure Walkable to shopping, dining, and the beach On-site craft room, workshop, and secure bike storage Peaceful and secure Lower Mission location Call today to book your private showing. (id:61840)
Royal LePage Kelowna
1070 Emslie Street
Kelowna, British Columbia
Welcome to this exceptional 5-bed, 4-bath modern home by Carrington Homes, offering 3,146 sq ft of beautifully designed living space. A custom take on Carrington’s most popular floor plan, this home combines contemporary style with functional comfort. Located in Kelowna’s desirable Upper Mission community Trailhead at the Ponds, it showcases stunning views of the mountains and valley. The main level features high ceilings and a spacious great room with large windows. The chef’s kitchen includes a generous island, built-in pantry with custom cabinetry, coffee bar, and open shelving. Just off the Dining you can enjoy evenings on the covered deck taking in the peaceful surroundings. The primary bedroom is a private retreat with incredible views and a spa-like 5-piece ensuite. The walk-out lower level includes two additional bedrooms, a junior bedroom with private bath, family room, and games area. A dual-zone furnace allows for separate temperature control on each floor. GST APPLICABLE. (id:61840)
Bode Platform Inc
415 Commonwealth Road Unit# 363 Lot# 363
Kelowna, British Columbia
Welcome home to this charming 1 bed, 1 bath park model, where vaulted ceilings and an open floor plan create a bright, inviting space. Thoughtful design offers ample storage throughout, plus additional parking out front for guests. Cozy up by the fireplace on quiet evenings, or entertain friends with ease in the welcoming living area. Set against the backdrop of Duck Lake, this home is your gateway to both relaxation and adventure. Enjoy resort-style living with swimming pools, a lap pool, fitness facilities, pickleball and tennis courts, golf, and a vibrant amenity center. Beyond the community, explore local wineries, dining, and entertainment just minutes away. With low annual fees and a low-maintenance yard, this property is the perfect lifestyle choice for either full-time living or a seasonal escape. (id:61840)
Royal LePage Kelowna
1671 Lindsay Drive
Kelowna, British Columbia
This beautiful, spacious home has everything the family needs, all set on 0.28 acres on a peaceful street. Completely renovated from top to bottom since 2022, inside and out. Enjoy the massive back yard, with valley views and a glistening salt-water swimming pool, plus hot tub. The open concept main floor offers a bright and welcoming living room, dining room, and brand new kitchen with large pantry. The newly expanded covered deck provides multiple living spaces, all accessed by incredible French doors. The main floor master wing features a stunning spa-inspired ensuite and walk-through closet.. This floor is finished off with a dedicated office, powder room, and access to the oversized double garage. Upstairs are three additional bedrooms, bathroom, and huge family room perfect for movie nights and more. Downstairs is a bright and welcoming two bedroom and two bathroom in-law suite with dedicated laundry and the same great finishing. Also downstairs is a 461 square foot storage room under the garage, perfect for a home theatre, gym, or workshop. The backyard is a lush and private oasis, fully fenced with updated landscaping, heated pool (new liner), brand new hot tub, and tons of space to spare. Spectacular condition and move-in ready. New siding, exterior doors, garage doors, landscaping, decking, staircase, and soffits in 2025. This home looks and feels like new, with an irreplaceable lot in an incredible neighbourhood. RV parking and incredible curb appeal. AirBNB suite potential! (id:61840)
Sotheby's International Realty Canada
1201 Cameron Avenue Unit# 112
Kelowna, British Columbia
Welcome to Sandstone, a sought-after gated 55+ community offering resort-style living in the heart of the city. This meticulously maintained rancher features 2 bedrooms and 2 bathrooms with a bright and spacious floor plan. Thoughtfully updated with new laminate flooring, the home boasts both a large living room and a cozy family room, each enhanced by a gas fireplace and abundant natural light. The kitchen showcases maple shaker cabinetry, a functional island, and convenient access to your private, south-facing covered patio—perfect for morning coffee or evening relaxation. The generous primary suite includes a walk-in closet and a 3-piece ensuite. This home has been well cared for with numerous upgrades including: new windows and sliding door (2022), Poly B plumbing replaced (2016), laminate flooring (2019), furnace & hot water tank (2021), garage door (2023), and gutter Leaf Filter system (2023). Residents of Sandstone enjoy an active lifestyle with tons of amenities including a clubhouse, indoor and outdoor pools, hot tub, fitness center, library, and tranquil water features. A move-in ready home in a vibrant, welcoming community—this one is not to be missed! (id:61840)
Royal LePage Kelowna
2410 Abbott Street Unit# 4
Kelowna, British Columbia
Welcome to luxury living on highly desirable Abbott Street! Combining timeless elegance with modern functionality, a spacious layout and impeccable finishes throughout. The grand double-storey foyer, embraces you with under-floor heated tile, soaring vaulted ceilings, and an abundance of natural light. An elevator, enhances accessibility and convenience. The ground level is perfect for guests or multi-generational living, featuring a private suite with kitchenette, sitting room and garden courtyard access, ideal for in-laws or Airbnb. An office, home theatre, laundry, and pool bathroom round out this level. The main floor chef’s kitchen with premium appliances and pantry, a great room with gas fireplace, two bedrooms with a shared bathroom, powder room, dining area, and a full wet bar with a dishwasher, wine and beverage fridges is an entertainer’s dream. Step outside to a stunning lounge and dining area with gas fireplace, TV, phantom screens, and hot tub. The top floor is an indulgent primary retreat with a spa-inspired marble bathroom, dressing room with laundry, private sitting area with fireplace, and a serene sun deck. Enjoy your secluded oasis with a UV pool, auto cover, and ample lounging space. A heated triple garage with additional storage completes this exquisite home. This freehold, bare land strata with private beach access has a low monthly strata $30 covering insurance for the common road. Ideally located near Pandosy Village, KGH, and the lake. (id:61840)
Macdonald Realty
1685 Jonathan Road
Kelowna, British Columbia
This beautifully maintained home on the Rutland Bench offers 2,190 sqft of versatile living space with a neutral color scheme throughout. The bright main level features large windows, a stone-surround gas fireplace, and an inviting kitchen with updated appliances, built-in pantry, ample counter space, and dine-up bar seating. The dining room opens to a spacious covered deck with hot tub, overlooking the landscaped yard with views of the mountains and city lights below, a perfect place for relaxing and entertaining. Three bedrooms on the main floor, including the primary with access to the main bathroom featuring a shower/tub combo with glass doors and extra vanity area. The lower level offers a generous rec room with cozy wood fireplace, laundry, an additional bedroom, 3-piece bath, and storage room. You also have a single car garage with workshop space, plus a large driveway with plenty of room for an RV and boat! Recent updates include a new roof (2023), newer laminate flooring upstairs, and updated appliances. With great functionality, thoughtful updates, and even the option of included furnishings, this home is move-in ready! (id:61840)
RE/MAX Kelowna
2524 Quail Lane
Kelowna, British Columbia
Beautifully maintained walkout rancher in Kelowna’s desirable Quail Ridge Golf Course Community at a great price! Offering 4 bedrooms and 3 bathrooms across over 3,000 sq. ft., this home is designed for both comfort and versatility. The main level features two bedrooms, a bright kitchen with breakfast nook, formal dining and living areas, and access to a fully screened deck overlooking the private, easy-care backyard. The lower level includes two additional bedrooms, a spacious rec room, and a second living area with a separate entrance, creating excellent in-law or suite potential. Updates include a new furnace and A/C in 2016, and the roof is approximately 15 years old. With a flat driveway, double garage, and a quiet location just minutes from UBCO, Aberdeen Hall, Kelowna International Airport, shops, restaurants, and golf, this home is a perfect blend of lifestyle and convenience. No Strata Fees or Home Owner Association Fees to pay with this home. (id:61840)
Coldwell Banker Horizon Realty
3049 Gordon Drive
Kelowna, British Columbia
Great Opportunity for redevelopment. Large .33 acre lot. Futures C-NHD. This property is just around the corner to Okanagan College! Buyers to do their due diligence in confirming with the City of Kelowna on development options. Property is currently being rented. The value is in the land. Building square footage is from BC Assessment. Prime location, flat site on Gordon Drive. This property is close to shopping, busses, schools, beaches, restaurants and much more. (id:61840)
Canada Flex Realty Group Ltd.
900 Stockley Street
Kelowna, British Columbia
A Rare Blend of Luxury, Lifestyle & Versatility - Set on one of Black Mountain’s most desirable streets, this stunning 6-bed, 4-bath home backs directly onto the golf course & offers breathtaking mountain & valley views. Designed with both elegance & function in mind, the main floor impresses with soaring 9’ & 11’ ceilings, wide-plank oak floors, & a striking 3-sided fireplace that anchors the open living space. Tall sliding glass doors extend the living area to a covered deck, seamlessly blending indoor & outdoor living. The chef’s kitchen is a true showpiece, featuring quartz countertops, premium appliances, a walk-in pantry, & a generous island perfect for entertaining. The private primary suite is a retreat of its own with an oak feature wall, floating nightstands, and a spa-inspired ensuite with heated floors, dual vanities, oversized shower, & a makeup station. Two additional bedrooms, a full bath & laundry complete the main floor. The lower level provides flexible living with an additional bedroom & ensuite for the main home plus a fully self-contained, legal 2-bedroom suite with its own entry, kitchen, utilities, & patio. Ideal for multigenerational living or rental income. With an oversized garage, extra parking, multiple patios, and beautifully landscaped grounds, this property offers refined living with unmatched versatility. Move-in ready, filled with natural light, and designed for today’s lifestyle, this home is one you don’t want to miss. Currently no tenant. (id:61840)
RE/MAX Kelowna

