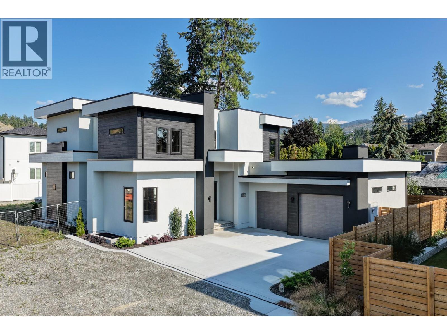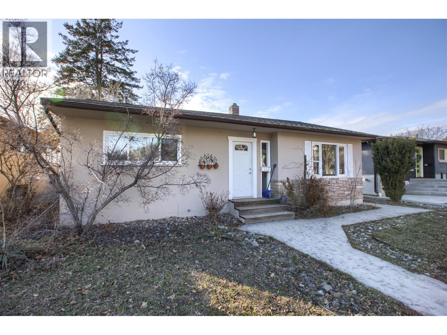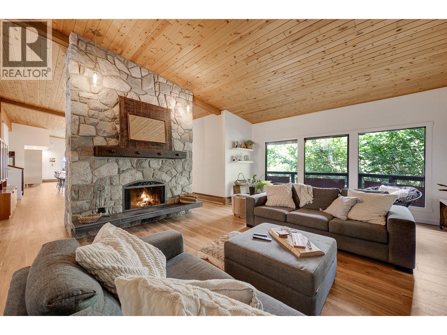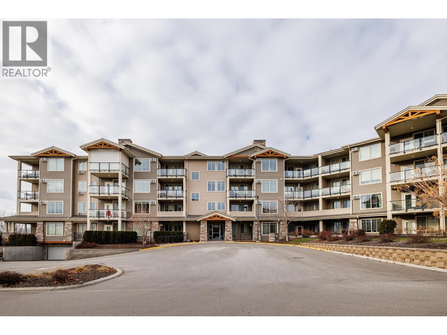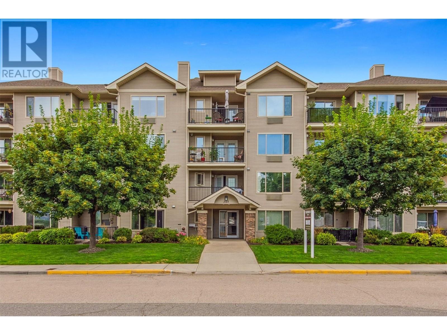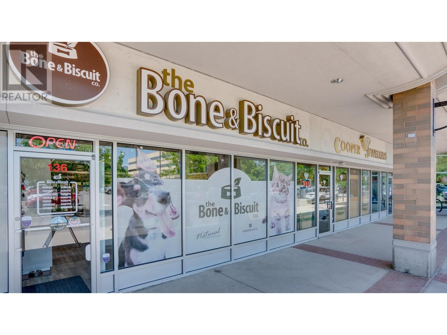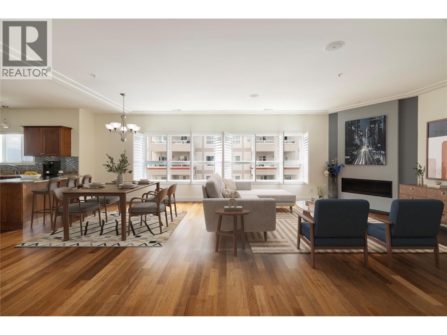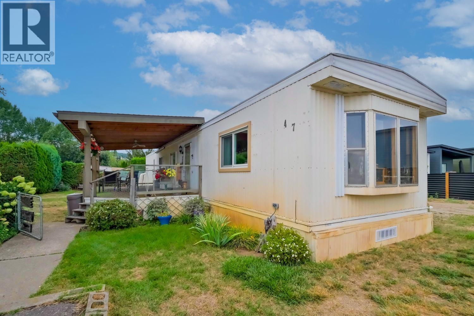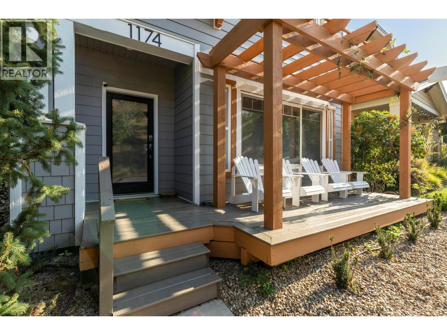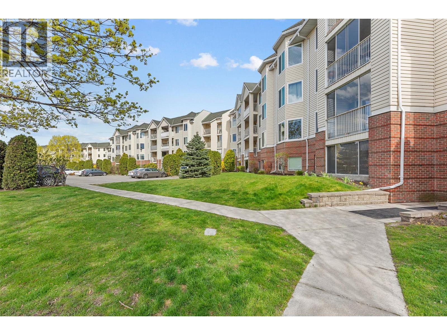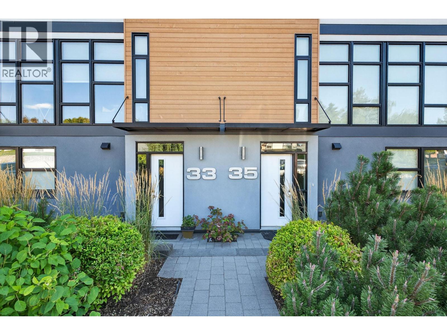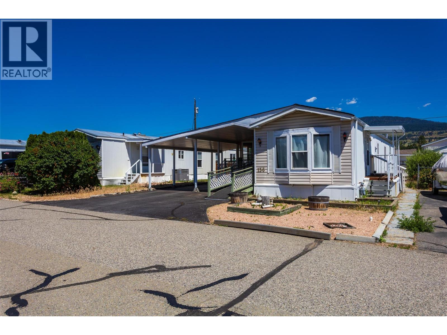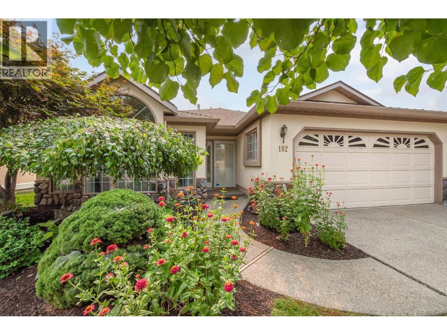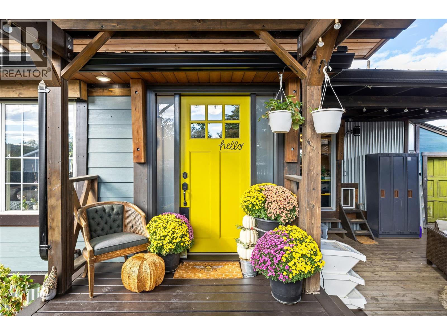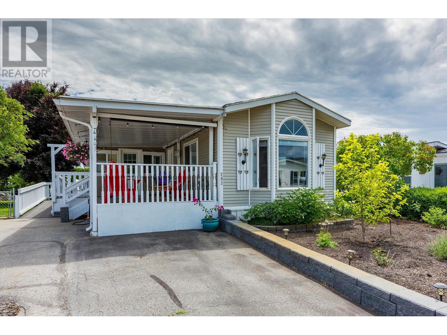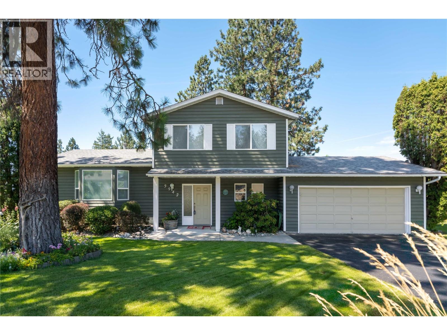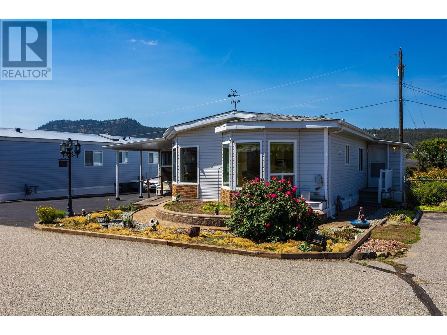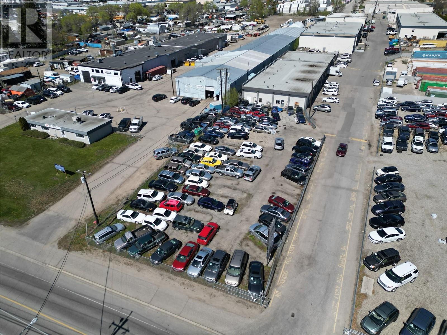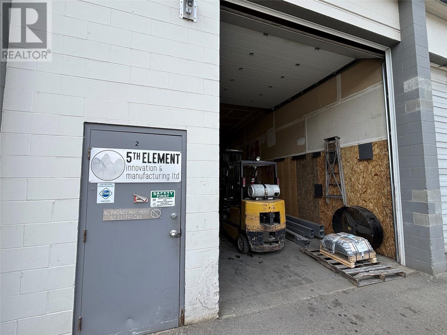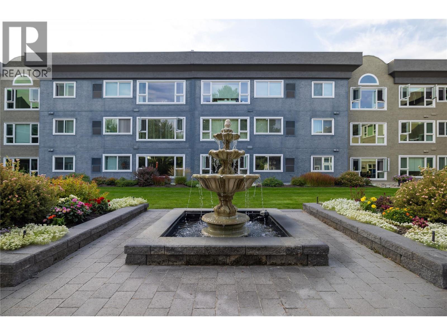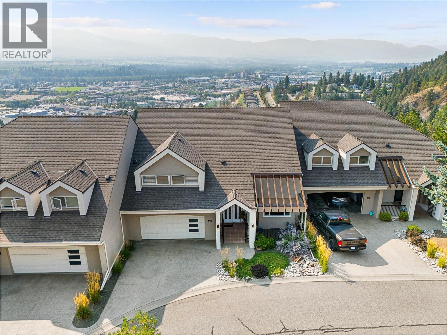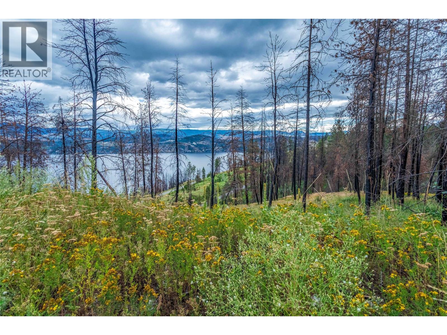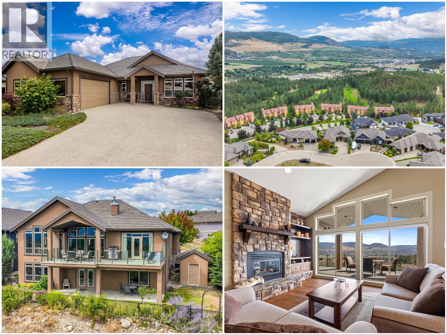4621 Fordham Road
Kelowna, British Columbia
Elevate your lifestyle in this exclusive Lower Mission neighbourhood with a brand-new home under construction - and ready for your input! Thoughtfully designed with 4 bedrooms and 2.5 baths on the main and upper levels, with an option to finish the basement to include a 5th bedroom, additional bathroom, and spacious rec room. There is also potential for a 2-bedroom, 1-bath legal suite, which would expand the finished living space to approximately 4,689 sq. ft. The main level will showcase an open-concept layout that seamlessly connects the living, dining, and chef’s kitchen areas, opening to a fully fenced yard with patio and optional pool - your future backyard oasis. Price reflects completed main and upper levels only. Contact listing agent for full builder’s specification sheet and details on optional finishes, pool and basement/suite completion. Planned kitchen details include high-end stainless-steel appliances, a large island with seating, quartz countertops, custom Pedini Italian cabinetry, and a convenient butler’s pantry. The great room is set to impress with 12-ft ceilings, a modern gas fireplace, and expansive windows to flood the space with natural light. Upstairs, the layout will include a luxurious primary suite with a spa-like 5-piece ensuite and walk-in wardrobe, along with two additional bedrooms, a flex space, laundry room, and full bath. A spacious double garage with EV charging and added storage completes the plan. (id:61840)
Unison Jane Hoffman Realty
842 Walrod Street
Kelowna, British Columbia
Phenomenal investment property! This downtown Kelowna home offers two detached dwellings incl. a ~951sf main home with 2 bedrooms, 2 bathrooms and access via Walrod Street in addition to a ~840sf carriage home (2008) with 2 bedrooms, 2 bathrooms & large single garage with laneway access. If you're seeking an income producing property that's centrally located, 842 Walrod St. is perfect. The value is also in the land & location. The MF1 zoning supports residential infill, stacked townhomes, some low-rise apartment buildings, ground oriented multi-family, small-scale commercial & mixed use developments so the future potential is endless. This downtown, income producing property is centrally located to all downtown amenities including transit, parks, beaches entertainment & eateries. Highly sought after location, two detached dwellings, zoning value and development potential all make 842 Walrod a desirable investment and holding property. (id:61840)
RE/MAX Kelowna
1590 Willow Crescent
Kelowna, British Columbia
Step into this magnificent home, nestled in one of Kelowna’s most desirable neighbourhoods. This expansive 5-bedroom, 4-bathroom home spans over 5,240 sq. ft. across four thoughtfully designed levels and sits on a generous 0.27-acre lot offering privacy. This great location has walkability to everything being just minutes from the rail trail, with access to downtown, parks, and schools. The expansive main level has vaulted wood ceilings that span the kitchen, dining, and living areas, while a stunning multi-floor rock fireplace adds warmth and character. The stunning kitchen features new custom cabinets, island, gas range, spacious pantry and built in coffee bar. The main living areas flow beautifully to the massive, covered deck. The generous, oversized bedrooms offer a retreat within a retreat. A summer kitchen on the middle level adds functionality for multi-generational living, complemented by a hidden room perfect for a wine cellar and a workshop under the garage with an office and separate entrance. The lower levels also include three bedrooms, a rec room, and flexible living spaces. Central air (top floors), radiant heating with boiler (hydronic heat), oversized double garage, fenced yard with a bountiful garden and a patio area. (id:61840)
RE/MAX Kelowna
3731 Casorso Road Unit# 101
Kelowna, British Columbia
Modern Ground-Floor Living in Desirable Lower Mission Welcome to Unit 101 at Mission Meadows, a modern and convenient 1-bedroom + den condo in one of Lower Mission’s most sought-after communities. This ground-floor unit offers effortless access, an open-concept layout, and a versatile den—perfect for a home office or guest space. The bright living area flows seamlessly to a private patio, ideal for morning coffee or evening relaxation. Enjoy the ease of underground parking, and take advantage of the building’s fantastic amenities, including a fully equipped gym, a social lounge with a kitchen and pool table, and a guest suite for visitors. Mission Meadows offers a vibrant community feel with well maintained common areas. Situated in an unbeatable location, you’re just minutes from Okanagan Lake, Mission Creek trails, shopping, dining, and top-tier recreational facilities at H2O. Whether you’re a first-time buyer, downsizer, or investor, this is an opportunity you don’t want to miss. Schedule your private showing today! (id:61840)
RE/MAX Kelowna
265 Froelich Road Unit# 204
Kelowna, British Columbia
Welcome to The Bench II—a well-cared-for and centrally located 55+ community just steps from shopping, services, and transit. This bright and spacious suite features large windows, newer carpet in the living room and hallway, an electric fireplace for added comfort, and two generously sized bedrooms, including a spacious primary with a walk-through closet and full ensuite. Relax on the covered west-facing deck and take in the summer sunsets over Dilworth Mountain. The kitchen is both functional and inviting, offering ample cabinet and drawer space, along with a central island topped with a butcher block counter ~ perfect for casual dining and entertaining. Additional highlights include a secure storage locker, a designated parking stall, and access to a guest suite. Enjoy social time and events with neighbours in the large common room, perfect for gatherings and community connection. Conveniently located within walking distance to a grocery store, post office, restaurants, medical offices, hair salon, and more. The Bench II is pet-friendly (1 pet up to 12"" at the shoulder), rental-friendly, and offers RV parking for residents. A fantastic opportunity to own in this desirable community—call today for more details! (id:61840)
RE/MAX Kelowna
1876 Cooper Road Unit# 136
Kelowna, British Columbia
Pet Retail Business in Prime Location – Orchard Plaza Step into ownership of The Bone and Biscuit, a well-established and highly respected pet retail store known for its commitment to quality, natural products, and exceptional customer care. Located in the sought-after Orchard Plaza, this turnkey business operates from a beautifully renovated space (2018) with ample customer parking and high foot traffic. Specializing in premium natural pet foods, The Bone and Biscuit carefully curates every product based on ingredients, manufacturing techniques, and nutritional value. The store features: High-quality raw, dry, and canned pet foods and A wide selection of natural treats and artisan baked goods, Homeopathic supplements and wellness products, Stylish pet clothing and accessories. An extensive range of boutique toys and essential care items Additional highlights include new freezer equipment components (2022). With a loyal customer base and growing demand for holistic pet care, this is a fantastic opportunity for an entrepreneur or pet lover ready to take the reins of a trusted brand in a prime location. The total estimated investment to open a Bone & Biscuit franchise is approximately $450,000 to $550,000 (depending on store size and location). Given the costs involved to open a new store, the store is priced appropriately. (id:61840)
Coldwell Banker Executives Realty
1966 Durnin Road Unit# 801
Kelowna, British Columbia
COMPARE VALUE – Spacious 1,920 sq foot Sub Penthouse. Experience timeless elegance in this 8th floor sub-penthouse suite offering luxury living in a quality concrete and steel building. Soaring 9-ft ceilings, panoramic lake and mountain views, and 600+ sq ft of private decks and balconies make this home truly one of a kind. Featuring two spacious master suites, each with walk-in closets and full ensuites, plus a generous den/flex room ideal for a home office or guest space. The open-concept great room showcases hardwood floors, custom wood shutters, updated gas fireplace, and a coffered ceiling for added charm. The chef’s kitchen is outfitted with stainless steel appliances, granite countertops, a pantry, and elegant finishes throughout. Includes three full bathrooms and two premium parkade stalls in a quiet, secure building. Enjoy resort-style amenities: indoor pool & hot tub, rec room, putting green, community garden plots, secured bike room, and plenty of underground visitor parking. Fast elevator access and recent building upgrades throughout. Unbeatable location across from Mission Creek Park & Greenway, Orchard Park Mall—walk to shops, banks and restaurants. Well-managed strata. Excellent pricing for a concrete building. Vacant and easy to view—don’t miss out! (id:61840)
RE/MAX Kelowna
720 Commonwealth Road Unit# 47
Kelowna, British Columbia
Affordable living in a quiet location, located in the family section of Meadowbrook Estates. The home features a good-sized yard, lots of extra storage with shed and storage tent. Attached covered deck is great for lounging or entertaining. Bathroom has been nicely updated with new fixtures and walk in shower. Additional rec room provides extra space for an office, tv room or extra storage. Great location close to airport, rail trail, university and shopping. Please be aware, North deck off kitchen is in disrepair, and please USE CAUTION if accessing. One pet 12 pounds when full-grown. Being sold 'as is where is' and priced accordingly. A great opportunity! Act fast!. (id:61840)
Royal LePage Kelowna
1174 Bergamot Avenue
Kelowna, British Columbia
The whole exterior of the house has just been professionally painted! Stop searching, this is the modern family home that you have been looking for! Located in the desirable master-planned community The Ponds in Kelowna's Upper Mission. It's known for its stunning views of Okanagan Lake, city lights, mountains, and surrounding natural beauty. Walk into this bright and spacious 4-bedroom, 4-bathroom + den home with an open concept main floor that flows out on to the covered deck with expansive lake and bridge views. With 9-foot ceilings, a slate gas fireplace, beautiful wide plank white oak hardwood floors, large windows and a huge sliding glass door, this main floor was built to entertain and impress. The renovated kitchen boasts white shaker cabinetry, granite counter tops and stainless-steel appliances. The top floor has a great layout with 3 bedrooms, 2 bathrooms and the laundry all on the same floor. The basement has the potential to become a 1 bed, 1 bath In-law Suite (kitchen plumbing already roughed in) or it can be used as a rec room for young kids. Lots of parking, including a double car garage with a storage room. The recently redone low maintenance yard has automatic irrigation and a fully fenced section to keep the pets and kids safe. This sought-after neighborhood has many amenities close by including the new Upper Mission Shopping Centre, 5 ponds, 2 waterfalls, and 20+ kms of trails plus Canyon Falls Middle School within walking distance. (id:61840)
Team 3000 Realty Ltd
3163 Richter Street Unit# 413
Kelowna, British Columbia
Welcome to Creekside Villas, perfectly positioned in the heart of Kelowna’s Lower Mission. This top-floor end unit, set on the quiet side of the building, offers 2 bedrooms and 2 bathrooms, thoughtfully updated interiors, and peaceful creek views—a seamless blend of comfort, style, and convenience. Inside has fresh paint, wide-plank laminate floors, and new lighting (all 2019–2020) creating a bright, inviting atmosphere. The kitchen is designed for both style and efficiency with abundant cabinetry, a pantry, tiled backsplash, and stainless appliances. The open-concept dining and living area flows effortlessly to a covered balcony with creek and park views—perfect for morning coffee or evening relaxation. The primary suite features two windows framing natural greenery, a double closet, and a renovated ensuite bathroom. A second bedroom and renovated 4-piece bathroom provide flexibility for family or guests. Additional highlights include in-suite laundry with storage, updated windows and patio doors (2024), and thoughtful finishes throughout. Residents of Creekside Villas enjoy exceptional amenities: a pool, hot tub, sauna, fitness centre and secure RV/Boat parking. With just one common wall, this home ensures privacy while offering the benefits of community living. One assigned parking stall and two open parking permits included. Ideally located minutes from shopping, restaurants, beaches, and Okanagan College, this home offers the perfect balance of lifestyle and value. (id:61840)
Unison Jane Hoffman Realty
1515 Highland Drive Unit# 33
Kelowna, British Columbia
Discover the Tommie award-winning townhome development of Skyview Terrace. Original owner, this modern European-styled, 3 Bedroom plus Den, 2 1/2 bath townhome offers the perfect blend of style and comfort. Located in one of Kelowna’s most sought after and central communities, this home offers upscale living in one of the best locations in the complex, away from traffic noise. Step inside to bright, airy living spaces and an abundance of windows, highlighted by a sleek open-concept layout and premium finishes throughout. The gourmet kitchen is a true centrepiece—featuring high-end stainless steel appliances, modern cabinetry, and quartz countertops, ideal for both everyday cooking and entertaining guests. Only about 1/3 of the these townhomes offer three bedrooms plus den, enough room for your growing family or guests. Spacious rooftop patio offers sweeping views of the city skyline and surrounding mountains. The double garage offers plenty of space for vehicles, storage, or recreational gear. Explore the vibrant Cultural District, savour craft brews at local microbreweries, enjoy live music, dine at top-rated restaurants, and soak in the lakeside charm. Just minutes from downtown Kelowna and its picturesque waterfront, you’ll be immersed in the best the city has to offer. One cat or one dog allowed. Hot tub excluded. (id:61840)
Coldwell Banker Horizon Realty
720 Commonwealth Road Unit# 136
Kelowna, British Columbia
Welcome home to this beautifully updated 2 bedroom, 2 bathroom mobile home, featuring 400 sq ft addition complete with a cozy gas fireplace, and a brand new (2025) multi head split duct heating and cooling system. perfect for relaxing all year round. you'll love the renovated kitchen and en-suite, offering modern finishes and functionality. The bright, open layout provides plenty of space and storage, while the fenced yard adds privacy and a great outdoor area for a pet and/or gardening and entertaining. The outdoor space also offers an open back deck and storage shed. The front deck has been enclosed creating a cozy sun room. Located in a 55+ community, this home offers a peaceful and welcoming environment. close to shopping and recreation (id:61840)
Royal LePage Kelowna
1201 Cameron Avenue Unit# 182
Kelowna, British Columbia
Welcome to Sandstone, one of Kelowna’s most sought-after 55+ gated communities. Ideally located close to shopping, parks and downtown Kelowna, Sandstone is known for its beautifully maintained grounds and outstanding amenities, including both an indoor and outdoor pool, hot tub, fitness room and clubhouse. This detached townhome offers over 1,500 sq. ft. of single level living with 2 bedrooms and 2 bathrooms. The spacious island kitchen opens to a cozy family room. As an added space to enjoy, the fully enclosed patio overlooks a serene waterscape with lush landscaping—one of the most desirable settings in the community. Important updates provide added peace of mind: the furnace was replaced in 2016, Poly-B plumbing has been upgraded to PEX, the hot water tank was replaced in 2022. Enjoy comfort, convenience, and an active lifestyle in this welcoming community. A rare opportunity to own a detached home in Sandstone—move in and enjoy everything this premier location has to offer. (id:61840)
Royal LePage Kelowna
9020 Jim Bailey Road Unit# 142
Kelowna, British Columbia
QUICK POSSESSION AVAILABLE! This unique property has a delightful farmhouse charm throughout that you won’t see anywhere else. The inviting and spacious living area features ample space for entertaining and enjoying withe the family. The kitchen includes a pantry for convenient storage, a stunning skylight, open shelving fixed on piping, poured concrete countertops, a coffee bar corner and unique touches such as the cupboards with exotic hardware. The bright living and dining rooms offer a homey electric fireplace and corrugated steel feature wall. The three bedrooms and two bathrooms are found past a sliding barn wood door which assists with noise reduction and can separate each wing of the home. An oversized bathroom includes rope hung shelving, honeycomb designed flooring and a bath/shower combo. The primary bedroom offers a punch of character with flooring of handmade 2x6 ends, chic shelving, an original sliding country door plus a walk through two piece en-suite leading to the walk-in closet. The one-of-a-kind penny wall is a beyond compare and gives this charming primary suite an unrivalled style that you will only find here. This property also features a new roof (May 2025) spectacular deck area, completely fenced yard, storage shed and 2 8000BTU portable A/C units. This was originally a single wide and an addition for the bedrooms was constructed in 2017. (Headlease til 2114) (id:61840)
Canada Flex Realty Group Ltd.
720 Commonwealth Road Unit# 203
Kelowna, British Columbia
3 bedrooms, 3 bathrooms. Designed for wheelchair accessibility. Every detail has been attended to in this beautifully renovated and well-maintained home situated in the 55+ area of the park. Simply move in and appreciate the airy, skylit open layout. Unwind and relish the seclusion on your south-facing back sundeck or the north-facing covered tiled deck. It includes a remote-controlled awning for those moments when you want a break from the sun. The yard is meticulously cared for and fully enclosed. This is truly a MUST SEE! (id:61840)
Royal LePage Kelowna
3942 Suncrest Court
Kelowna, British Columbia
Welcome to 3942 Suncrest Court — a warm, inviting home perfectly positioned on a private 0.28-acre corner lot in one of Kelowna’s most desirable family neighbourhoods. Surrounded by lush mature greenery and landscaped with walnut, plum, raspberries, gooseberries, and red currant bushes, this property offers a true garden oasis with room to grow. Hardwood floors flow throughout the main level, featuring a spacious living room, formal dining, family room, and a bright kitchen opening to a sunroom with beautiful mountain views. Upstairs offers three generous bedrooms, including a primary retreat with lakeviews, ensuite and walk-in closet. The lower level includes a walk-out bedroom, den, flex space, and ample storage — perfect for hobbies or future suite potential (buyer to verify). A rare highlight: two driveways, including RV parking accessed from Sunshine Road, allowing for extra parking, a future shop, or outbuildings. Extremely private with only one direct neighbour and bordered by three quiet streets. Strong bones, a large lot, and meticulous maintenance create a fantastic canvas to personalize or expand. Minutes from schools, parks, shops, wineries, and the lake — a rare blend of privacy, space, and prime location. (id:61840)
RE/MAX Kelowna - Stone Sisters
720 Commonwealth Road Unit# 191
Kelowna, British Columbia
Charming 2-Bedroom Home in Meadowbrook Estates! Welcome to your new home in the heart of Meadowbrook Estates, a friendly, well-managed 55+ community just minutes from beautiful Lake Country. This spacious 1380 sq ft manufactured home offers exceptional value and comfort in a peaceful setting. Well maintained with fresh paint and a new roof just 2 years ago, this bright home is filled with natural light from numerous skylights and windows. Enjoy a large kitchen with plenty of storage, along with both a living room and family room for flexible living space. The master bedroom features a 3-piece ensuite for your privacy and convenience. A large workshop with high ceilings is perfect for your hobbies or projects, plus there’s a bonus room, formerly a sewing room, now used as storage. The backyard offers a shed and space for gardening. Pets under 14” at the shoulders are welcome. This clean, move-in-ready home is priced to sell and combines space, functionality, and a welcoming community. Don’t miss your chance—book your private showing today! (id:61840)
Royal LePage Kelowna
880 Leathead Road Unit# 1 & 2
Kelowna, British Columbia
Amazing opportunity to lease a high exposure warehouse with large storage yard located on Leathead Road. Approximately 3,555 sqft, the warehouse is currently in a shell condition and is ready to be built out to suit your business. The fenced yard area fronting the unit on Leathead Rd is approx. 16,768 sqft. Owner to provide build out incentives to qualified tenants. (id:61840)
Venture Realty Corp.
876 Leathead Road Unit# 2
Kelowna, British Columbia
5,000 sq. ft. centrally located industrial/warehouse unit available November 1, 2025. Includes office space with reception area and 2 private office. Kitchen/lunch room, 2 washrooms, storage room, and mezzanine storage area. One 12 ft. overhead door. Additional 5,455 sf of secured yard space potentially available. Contact listing agents for more information. (id:61840)
Venture Realty Corp.
1045 Sutherland Avenue Unit# 115b
Kelowna, British Columbia
1638 sq ft 2 Bedroom and a Den Condo in The Wedgewood. Downsizing does not need to be painful. This spacious suite can feel like home. Conveniently located on the first floor, this unit provides easy access to many amenities in the building and neighbourhood... walk to the grocery store, deli or the mall. If comparing between the other units, notice the size of the entry area and the laundry and utility space. This home has a wonderful plan and a nice feel when you walk in. You will not get tired of the view of the gardens and if you are there at the right time you may see a deer or two. This complex also has a great community feel with coffee groups and evening dining options. Thinking about a smaller unit? Come and look at this one. Move in and make it your own. (id:61840)
Royal LePage Kelowna
1523 Cabernet Way
Kelowna, British Columbia
Custom-built luxury home by Willow Tree Homes. This 4-bed, 7-bath smart home was built for entertaining. Boasting 5255 sqft of interior living and 620 sqft of covered deck, it offers stunning lake & mountain views. The kitchen features two islands & high-end appliances, including a Fisher & Paykel integrated fridge & freezer, 6-burner Wolf range, a microwave drawer, built-in coffee maker, and 2 beverage centers. Sleek Dekton countertops & a beautiful tile backsplash add a luxurious feel. Entertaining extends into the great room, with a large bar space & custom wine wall. Upstairs, the primary bedroom features a sitting area and 2 balconies. The primary ensuite includes a soaker tub, glass panel double steam shower, and custom walk-in closet. Two additional bedrooms with ensuites & loft areas are found upstairs. Outside, the spacious pool area, linear gas fireplace, and built-in Napolean grill are perfect for Okanagan summers. An over sized 797 sqft garage ensures this home is the full package! (id:61840)
RE/MAX Kelowna
880 Christina Place Unit# 20
Kelowna, British Columbia
Elegant Dilworth Townhome with Breathtaking Views & Dual Primary Suites in the Loft. Discover the pinnacle of living in this 3,400+ SqFt, 4 bedroom, 4 bath home, set in one of Kelowna’s most prestigious communities—Dilworth. Blending sophistication with serenity, this residence offers world-class tranquility & the most captivating views of the city, mountains, & Okanagan Lake. The loft showcases 2 Primary retreats, each with en-suites making it ideal for those couples who prefer a restful nights sleep. Throughout the home, vaulted ceilings create an airy ambiance, while a cozy corner gas fireplace shared between the kitchen & living room adds warmth & charm. Perfect for entertaining, the kitchen is anchored by a raised bar & flows to a breakfast nook and dining area. Step outside to a 2-tiered oversized patio, complete with sun-shade awning for basking in the sunshine by day & admiring twinkling city lights & stars by night. The lower level is a true retreat, featuring another bedroom & full bath, along with a versatile entertainment space that opens to an enclosed sunroom, perfect for practicing your putts year-round. The double garage provides room for vehicles & toys, plus a hidden staircase leading directly to the loft. With abundant storage, this home is tailor-made for downsizers who still want space for everything they love. All this, moments from Kelowna’s vibrant amenities, yet tucked away in a private sanctuary that feels worlds apart from the city buzz. (id:61840)
Cir Realty
1750 Westside Road N Lot# 3
Kelowna, British Columbia
What a buy! Lovely private 10.13 acre lake view property offers great value! Build your estate residence or country home in Jenny Creek Estates, a gated community of 12 acreage properties! Great views abound and there's access to hiking and outdoor activities as well as access to the lake and nearby parks. A paved private road serves the properties which are accessed through a gated entry. Strata fees include maintenance of the gate and road, and snow clearing during the winter. Water is provided by a private utility partially owned by the property owners. An underground water line and underground power were run from the road to the main building site where a small carriage house that was located prior to the 2023 fire. The building site has been completely cleaned up and leveled. Hazardous trees have been removed from the property and views have been improved. An additional building site is at the last turn in the driveway, with lake views. The RR2 zoning allows the construction of a secondary residence on the property. There is a driveway running almost to the back of the property, where the best building sites are. An orchard was planted on the lower part of the property, but It has becom overgrown. It could be reclaimed and replanted or it could be used as a building site. It's pet friendly, allowing 3 dogs and 3 cats, as well as 2 stabled horses. Enjoy your privacy and seclusion in this ecxeptional property,only 20 minutes to downtown Kelowna and West Kelowna. (id:61840)
Century 21 Assurance Realty Ltd
1714 Capistrano Peaks Crescent
Kelowna, British Columbia
STUNNING VALLEY VIEWS FROM THE TOP OF QUAIL RIDGE…Check! A METICULOUS & SOUGHT-AFTER WALK OUT RANCHER…Check! A PREMIUM LOCATION ON PRESTIGIOUS CAPISTRANO PEAKS CRESCENT…Check! This home truly CHECKS ALL THE BOXES and delivers the ultimate in Okanagan lifestyle. Inside you'll love the picture perfect floorplan, the vaulted ceilings and the many ""floor to ceiling"" windows that showcase the exceptional views. The main floor great room offers the ideal living room, dining room and kitchen space, that conveniently accesses a partially covered deck stretching nearly the width of the home. The kitchen would be the envy of many a chef; featuring endless granite counters, tons of cabinet space, stainless steel appliances and even a walk in pantry. The oversized primary bedroom is a true retreat with a walk-in closet, access to the outside deck, and 5-piece spa-like ensuite with custom shower and soaker tub. A main floor den provides the perfect office, ideal for anyone who works from home. Downstairs continues to impress with 3 guest bedrooms, a huge rec room with wet bar, and a second spa-like bathroom with walk-in shower — perfect for family, guests, or entertaining. Step outside to your fenced yard that and appreciate the tranquility of the landscape and the unobstructed views. Extras include a big garage, 2 gas fireplaces, tile roof and an oversize driveway. Every inch has been crafted for effortless Okanagan living. This is Quail Ridge living at its absolute finest! (id:61840)
Royal LePage Kelowna

