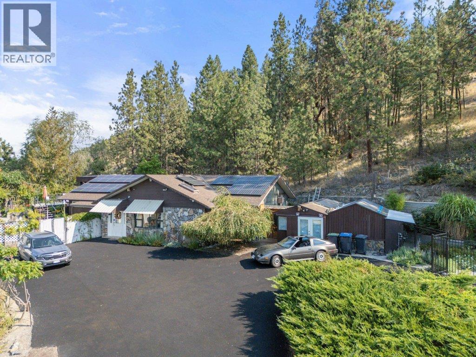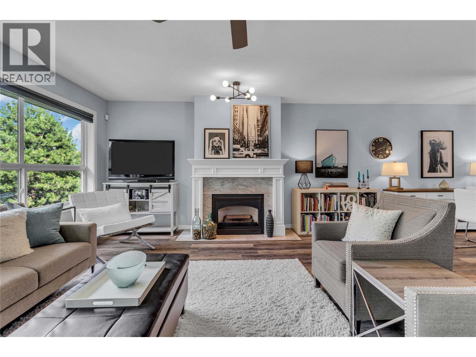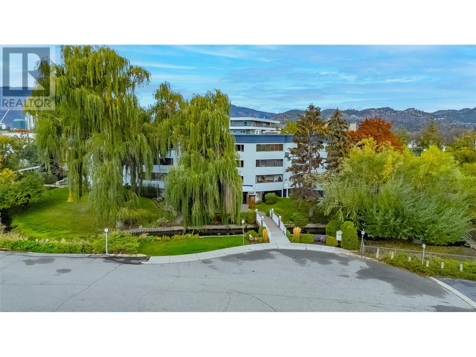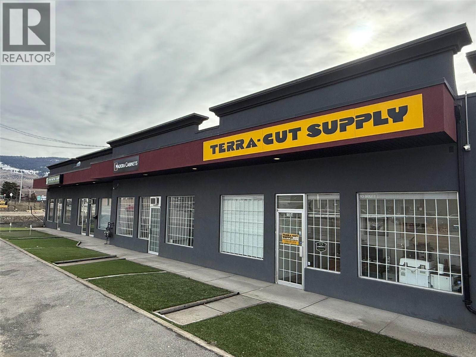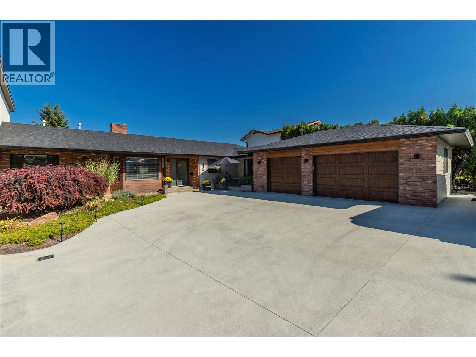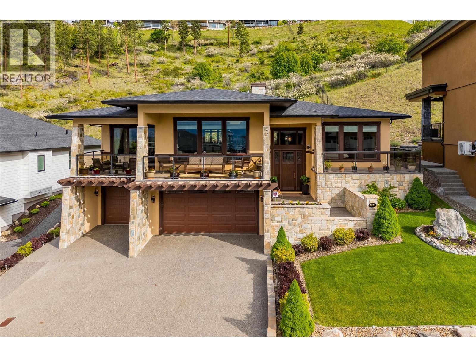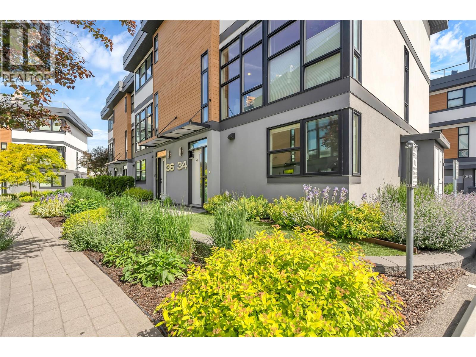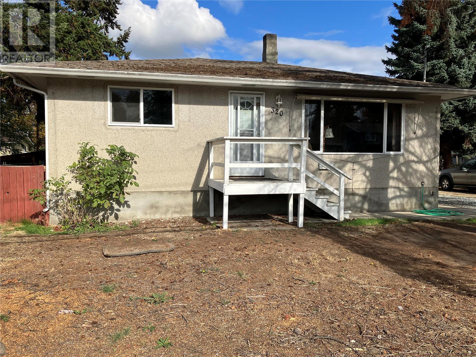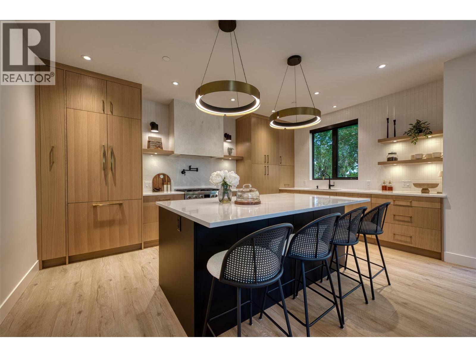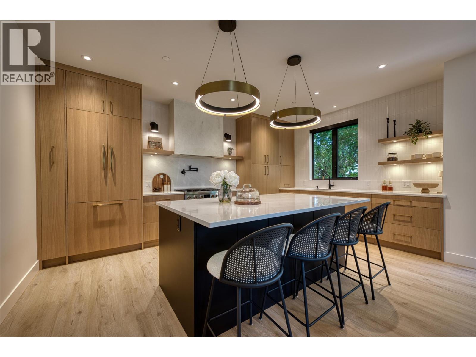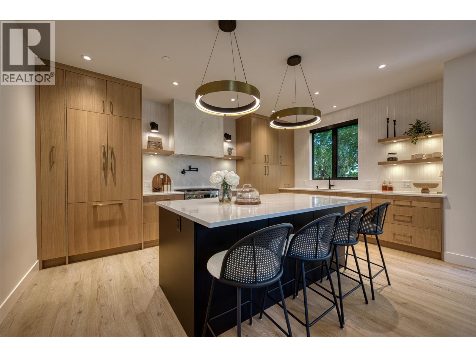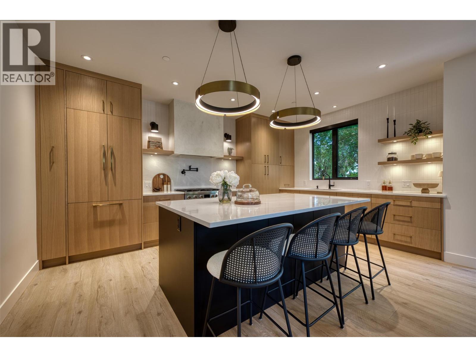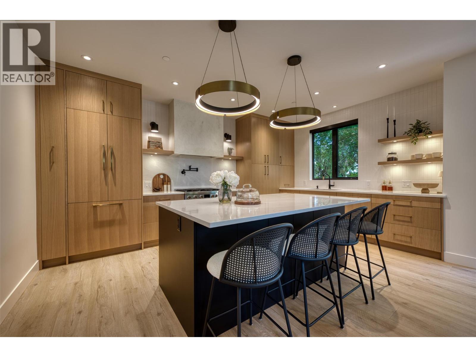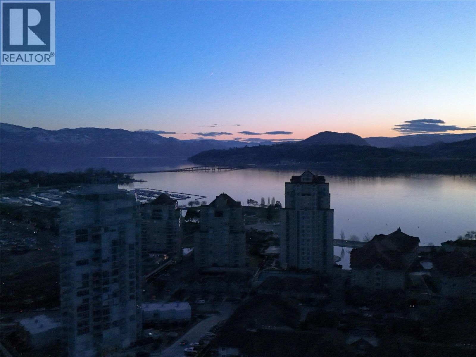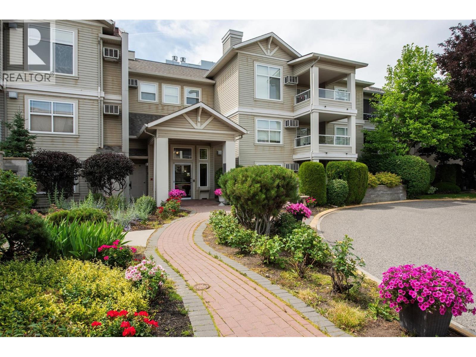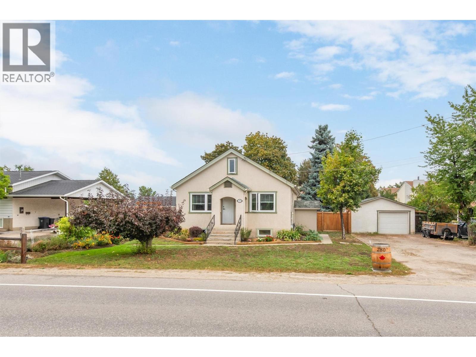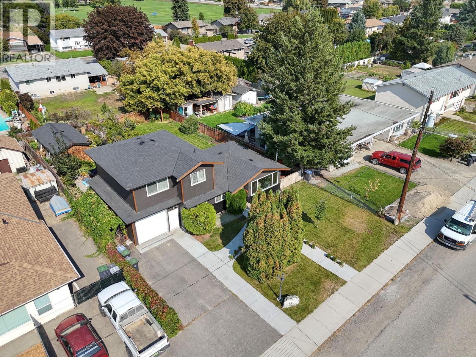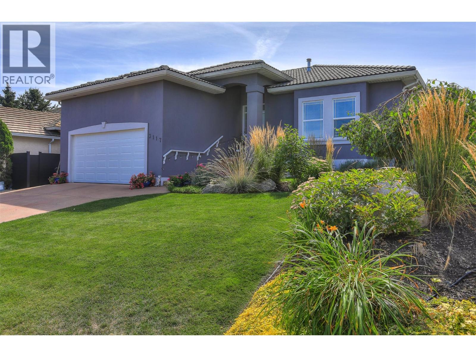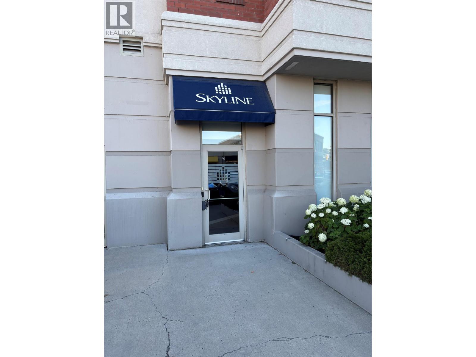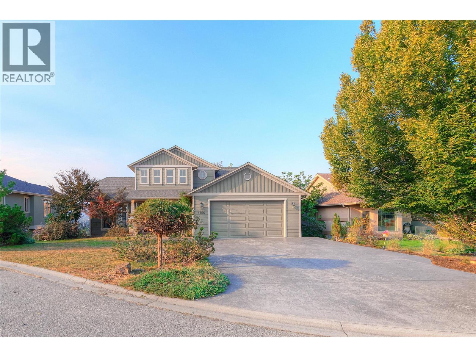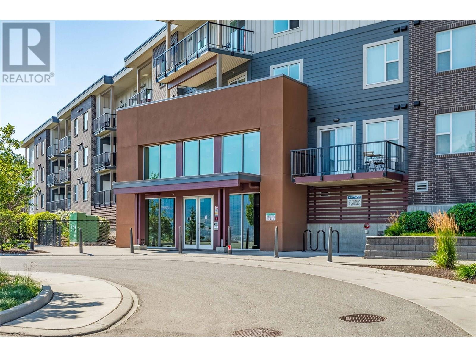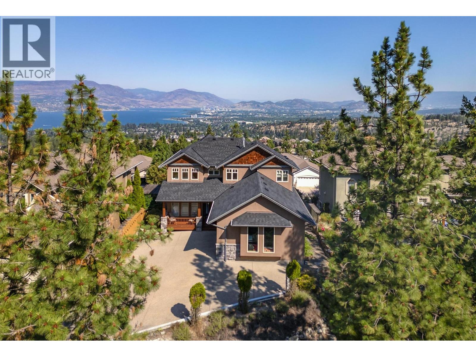2245 Bennett Road
Kelowna, British Columbia
Experience breathtaking Okanagan Lake views from this beautifully updated home in sought-after McKinley Landing. The main residence offers 3 bedrooms, 2 bathrooms and an impressive 1,944 sq. ft. of living space. A chef’s kitchen, modern finishes, and a bright, open layout make entertaining a joy. Step outside to enjoy the above-ground pool and sweeping vistas. An unauthorized 575 sq. ft. carriage house provides additional space for guests, extended family, or potential rental income. With solar power (approx. $2,900/year cost), you’ll enjoy energy savings while living sustainably. Located just minutes from downtown and close to the university, this property combines convenience with a serene, resort-style feel. PLEASE BE AWARE MAIN HOME IS 3 BED/2 BATH AND CARRIAGE HOME IS 1 BED/1 BATH. Don’t miss your chance to own this exceptional McKinley Landing gem! (id:61840)
Coldwell Banker Executives Realty
1511 Lambert Avenue
Kelowna, British Columbia
Positioned in the heart of one of Kelowna’s most coveted neighbourhoods, this beautifully reimagined four bedroom plus den, three bathroom residence captures the essence of refined Okanagan living. Located in Glenmore, renowned for its central proximity, family-friendly atmosphere, and seamless access to downtown, top-rated schools, UBCO, and YLW, and a brand new middle school for 2026/2027, this home is a rare offering in a prime location. Designed with effortless entertaining in mind, the main level showcases a bright, open-concept layout. A chef-inspired kitchen anchors the space, featuring quartz countertops with a generous island. Ten-foot bifold patio doors open completely to invite the outdoors in, extending your living space to a private backyard retreat complete with a heated in-ground pool, manicured landscaping, and spacious deck areas for al fresco dining. The primary suite is spacious, boasting a spa-like ensuite with a freestanding soaker tub and walk-in glass shower. Downstairs, you’ll find a versatile floorplan with a rec room and additional bedroom, plus a fully self-contained one bedroom in-law suite with private entry and laundry, perfect for extended family or guests. Thoughtfully updated with newer windows, AC, hot water tank, exterior siding, and modern railings, this home leaves nothing to be desired. A large driveway offers ample parking, including room for an RV, and the fully fenced yard with irrigation ensures easy upkeep. Whether you're drawn to the vibrant convenience of Glenmore or the tranquil privacy of this poolside haven, this home delivers the best of both worlds, style, substance, and location. (id:61840)
Sotheby's International Realty Canada
933 Harvey Avenue Unit# 315
Kelowna, British Columbia
Welcome to #315-933 Harvey Ave! This home is Glamorous, Unique, Modern and Luxurious! Bright, North West END UNIT 2BR/2Bath in this highly desirable 55+ residence with over 1400 SF of living space! Enjoy Okanagan living in this beautifully maintained home featuring 2 Gorgeous PATIO/DECK spaces - perfect for entertaining or simple enjoyment! This home is Located on the TOP FLOOR at the end of the building providing ultimate privacy with no one above you and minimal shared walls. The spacious foyer will have you thinking you aren't in a condo! The open plan Living/Dining room is bright with a WALL of windows yet private & cozy with an exquisite fireplace. Kitchen is bright & nicely updated with stainless steel appliances and granite countertops. The primary suite is King-Size spacious and features an Oversized, Modern 3PC ENSUITE w/Custom Walk-in shower plus a generous walk-in-closet. Desirable SPLIT PLAN for BRs with main bath close to second bedroom and private for guests. Many added features including: Updates include NEW PAINT, Light Fixtures, floors, doors, trim, & REMOTE Blinds add to the glamorous and modern vibe THROUGHOUT this beautiful home. Newer stainless steel appliances, secure underground parking and a generous storage unit round out this special home package. WALK to downtown shopping, restaurants, the lake or Capri Centre Mall! Recreation/Events Room w/full kitchen - perfect for booking larger socials or private events + Library/Crafts Room. This is a well managed and beautifully cared for 55+ building. No pets. Hot water included in strata fee ($509) AND friendly, helpful neighbours too! (id:61840)
Century 21 Assurance Realty Ltd
1170 Brookside Avenue Unit# 108
Kelowna, British Columbia
Welcome to this well-maintained 2 bed, 2 bath condo located in a peaceful 55+ building. This lovely east-facing unit is quiet and complete with a cozy sunroom that's perfect for morning coffee. Inside, you’ll find a designated laundry room and ample storage for your convenience. The building is surrounded by beautifully landscaped, mature greenery, creating a park-like atmosphere for residents. It’s ideally located close to all the essentials – just minutes from Capri Mall, local parks, shopping, and the hospital. Building amenities include a meeting room, pool table, and a workshop for your projects. Recent upgrades include a newer roof and fresh paint, ensuring a well-cared-for community. One underground parking stall is included for added security. No pets permitted. If you’re looking for a comfortable, low-maintenance lifestyle in a prime location, this condo is a must-see! (id:61840)
Royal LePage Kelowna
155 Old Vernon Road
Kelowna, British Columbia
Since 1992, Terra-Cut Supply has built a trusted name across Canada for quality, service, and reliability. This turnkey business specializes in premium rubber tracks, wear parts, and equipment for trenchers, tillers, backhoes, augers, and mini-excavators, backed by exclusive Canadian supply contracts that offer a significant market advantage. Located at a busy intersection with both street and highway exposure, the storefront is surrounded by commercial and industrial activity. Free parking for customers and staff, plus a strong online presence and high customer retention, ensure consistent year-round revenue. With over 30 years in business, Terra-Cut has developed deep customer relationships and is known for its superior product knowledge and customer service. All systems are in place for a smooth transition, and the current owner will provide training to support continued success. This is a rare opportunity for an owner-operator or strategic buyer to acquire a stable, growth-ready business with a proven track record and significant potential for expansion under the right leadership. (id:61840)
RE/MAX Kelowna
1420 Inkar Road
Kelowna, British Columbia
Discover the perfect blend of style, comfort, and functionality in this one-of-a-kind rancher—designed for modern living and effortless entertaining. From the moment you arrive, the beautiful brick-accented exterior, spacious 3 car garage, and dedicated 50 amp RV hookup set the tone for a home that truly has it all. There's plenty of space to park your RV, boat, or toys—ideal for adventure lovers! Inside, the heart of the home is a stunning chef’s kitchen featuring quartz countertops, high-end appliances, and sleek cabinetry—perfect for hosting or daily gourmet meals. Rich hardwood floors flow throughout, leading into a bright, oversized living room with expansive windows and a cozy wood-burning fireplace. With 3 generous bedrooms and 3 bathrooms, the primary suite is a true retreat with a walk-in closet and spa-inspired ensuite. Need extra space or income potential? A separate entrance leads to a versatile bar/lounge area with incredible Airbnb or guest suite possibilities. Step outside to your private oasis—complete with a fully fenced backyard, lush garden beds, a relaxing hot tub, and a low-maintenance composite and concrete patio for year-round enjoyment. Stylish, spacious, and loaded with extras—this rare gem offers something for everyone! (id:61840)
Chamberlain Property Group
5661 Jasper Way
Kelowna, British Columbia
Set in the heart of Kettle Valley, this exceptional 4 bed + den / 3 bath home boasts 3,800 sqft of beautifully designed living space with stunning lake and valley views. The open floor plan is highlighted by rich cherry wood floors, granite countertops throughout, and a spacious kitchen and living area perfect for entertaining. Enjoy Okanagan sunsets from the front deck or the private balcony off the primary bedroom. The triple-car garage includes a tandem stall for added flexibility, and the versatile den is ideal as a home gym or theatre. Outside, the landscaped and fully fenced backyard features grapevines, strawberries, and tomatoes—with plumbing in place for a future pool. Situated on a quiet, no-thru road, the property offers a peaceful and private setting on a .21-acre lot in the highly desirable neighbourhood near parks, schools, restaurants and more. Want to learn more? Contact our team today to book your private viewing! (id:61840)
Royal LePage Kelowna
1515 Highland Drive N Unit# 34
Kelowna, British Columbia
Welcome to Skyview Terraces, where form and function blend perfectly with upscale design and finishings, away from the hustle and bustle of downtown, but conveniently located within a short bike ride to all that downtown Kelowna has to offer. This end unit is located within a quiet location in the complex, near to visitor parking, and has an array of extra windows for added natural light. From the front door you are welcomed to a warm and inviting foyer, with access to the ground level bedroom/office and double car garage. Up from here you will find the inside entertainment level, with designer two tone kitchen including gas stove, cabinet space galore, light and bright living space, and the guest bath/laundry room, complete with newer Samsung washer and dryer. On the next floor are three well sized bedrooms, including the primary with 4 piece ensuite including heated floors and heated towel rack. The upper most level is the real focal point of this entire property, with the roof top deck, including synthetic lawn, a hot tub, and natural gas bib for your bbq; this is the space to soak in the sun and entertain your friends and family on a golden Kelowna summer night. The strata allows 1 dog or 1 cat and a minimum 3 month rental. Heating and cooling is through Geothermal, and there is newly installed hot water on demand unit. (id:61840)
Chamberlain Property Group
320 Mccurdy Road
Kelowna, British Columbia
Attention Investors – here's a prime opportunity in a highly desirable area. This well-maintained home sits on an oversized lot and features four spacious bedrooms, two bathrooms, two kitchens, and separate laundry on both levels. With a two-bedroom, one-bath layout on both the upper and lower floors, it offers strong income potential through rental while you explore future development opportunities. Ideally located just steps from public transit and within walking distance to a variety of amenities, including restaurants, grocery stores, and more. It's also just minutes from UBC Okanagan and Kelowna International Airport, making it attractive to a wide range of tenants or future residents. The property is zoned RU4, offering the potential to be held as a standalone development site or included in a larger land assembly. Supported by the 2040 Official Community Plan, this area is expected to transition to MF3 zoning, allowing for up to four-storey multi-family development such as townhomes or apartments. All information is believed to be accurate, but should be independently verified if deemed important. (id:61840)
Oakwyn Realty Okanagan
3010 Holland Road Unit# 1
Kelowna, British Columbia
The Lipkovits Group is proud to introduce Holland Place, a premier five-unit luxury townhome development in one of Kelowna’s most sought-after locations. Surrounded by a vibrant mix of restaurants, local shops, parks, golf courses, and schools — ideal for professionals, students, or anyone looking to live steps from it all. Thoughtfully designed, each of the five townhomes features three bedrooms and two and a half bathrooms, including a spacious primary suite with a spa-inspired ensuite complete with dual vanities, a soaker tub, custom shower, and custom walk-in closet. Inside, you'll find an elevated level of finish throughout — from custom cabinetry and designer lighting to a striking floor-to-ceiling fireplace and more. Each home includes an attached double garage and access to an expansive private rooftop patio, offering exceptional outdoor living and the perfect setting to host and unwind. Holland Place blends contemporary design, luxury finishes, and a walkable lifestyle — a rare opportunity in the heart of Kelowna. (id:61840)
Royal LePage Kelowna
3010 Holland Road Unit# 2
Kelowna, British Columbia
The Lipkovits Group is proud to introduce Holland Place, a premier five-unit luxury townhome development in one of Kelowna’s most sought-after locations. Surrounded by a vibrant mix of restaurants, local shops, parks, golf courses, and schools — ideal for professionals, students, or anyone looking to live steps from it all. Thoughtfully designed, each of the five townhomes features three bedrooms and two and a half bathrooms, including a spacious primary suite with a spa-inspired ensuite complete with dual vanities, a soaker tub, custom shower, and custom walk-in closet. Inside, you'll find an elevated level of finish throughout — from custom cabinetry and designer lighting to a striking floor-to-ceiling fireplace and more. Each home includes an attached double garage and access to an expansive private rooftop patio, offering exceptional outdoor living and the perfect setting to host and unwind. Holland Place blends contemporary design, luxury finishes, and a walkable lifestyle — a rare opportunity in the heart of Kelowna. (id:61840)
Royal LePage Kelowna
3010 Holland Road Unit# 3
Kelowna, British Columbia
The Lipkovits Group is proud to introduce Holland Place, a premier five-unit luxury townhome development in one of Kelowna’s most sought-after locations. Surrounded by a vibrant mix of restaurants, local shops, parks, golf courses, and schools — ideal for professionals, students, or anyone looking to live steps from it all. Thoughtfully designed, each of the five townhomes features three bedrooms and two and a half bathrooms, including a spacious primary suite with a spa-inspired ensuite complete with dual vanities, a soaker tub, custom shower, and custom walk-in closet. Inside, you'll find an elevated level of finish throughout — from custom cabinetry and designer lighting to a striking floor-to-ceiling fireplace and more. Each home includes an attached double garage and access to an expansive private rooftop patio, offering exceptional outdoor living and the perfect setting to host and unwind. Holland Place blends contemporary design, luxury finishes, and a walkable lifestyle — a rare opportunity in the heart of Kelowna. (id:61840)
Royal LePage Kelowna
3010 Holland Road Unit# 5
Kelowna, British Columbia
The Lipkovits Group is proud to introduce Holland Place, a premier five-unit luxury townhome development in one of Kelowna’s most sought-after locations. Surrounded by a vibrant mix of restaurants, local shops, parks, golf courses, and schools — ideal for professionals, students, or anyone looking to live steps from it all. Thoughtfully designed, each of the five townhomes features three bedrooms and two and a half bathrooms, including a spacious primary suite with a spa-inspired ensuite complete with dual vanities, a soaker tub, custom shower, and custom walk-in closet. Inside, you'll find an elevated level of finish throughout — from custom cabinetry and designer lighting to a striking floor-to-ceiling fireplace and more. Each home includes an attached double garage and access to an expansive private rooftop patio, offering exceptional outdoor living and the perfect setting to host and unwind. Holland Place blends contemporary design, luxury finishes, and a walkable lifestyle — a rare opportunity in the heart of Kelowna. (id:61840)
Royal LePage Kelowna
3010 Holland Road Unit# 4
Kelowna, British Columbia
The Lipkovits Group is proud to introduce Holland Place, a premier five-unit luxury townhome development in one of Kelowna’s most sought-after locations. Surrounded by a vibrant mix of restaurants, local shops, parks, golf courses, and schools — ideal for professionals, students, or anyone looking to live steps from it all. Thoughtfully designed, each of the five townhomes features three bedrooms and two and a half bathrooms, including a spacious primary suite with a spa-inspired ensuite complete with dual vanities, a soaker tub, custom shower, and custom walk-in closet. Inside, you'll find an elevated level of finish throughout — from custom cabinetry and designer lighting to a striking floor-to-ceiling fireplace and more. Each home includes an attached double garage and access to an expansive private rooftop patio, offering exceptional outdoor living and the perfect setting to host and unwind. Holland Place blends contemporary design, luxury finishes, and a walkable lifestyle — a rare opportunity in the heart of Kelowna. (id:61840)
Royal LePage Kelowna
1151 Sunset Drive Unit# 2101
Kelowna, British Columbia
Priced $276K below assessment! 1151 SUNSET is central to a thriving theatre and dining scene, with premium views of local outdoor concerts, steps to entertainment venues and semi-lakeshore to Tugboat Beach at Waterfront Park and the waterfront promenade that extends from the bird sanctuary to the bridge. A true Penthouse, occupying the entire 21st floor to yourself, with direct entry to the elevators, your residence boasts three expansive patios that unveil breathtaking 360 degree lake, city and mountain views. Photos cannot do justice. With over 1400 square feet of outdoor patio space, experience for yourself one of many iconic sunsets that paint the westerly sky, watch the float planes depart from the marina, or sip on your morning coffee as you catch the vista sunrise to the east. This residence presents a designer's dream canvas in which to personalize to suit your needs having four spacious bedrooms with two having an ensuite, plus two additional washrooms, the grand great room, surrounded by a breathtaking wall of windows, boasts soaring ceilings that elevate both your kitchen and dining experience. Complete with two secure underground parking stalls and storage, amenities such a lounge, gym, kitchen, BBQ's, and plunge pool. Pet friendly: up to two dogs(no size restriction) or cats, or one of each. Reach out for details of the current tenancy should you be looking for an investment property or quick possession. (id:61840)
Sotheby's International Realty Canada
555 Houghton Road Unit# 203
Kelowna, British Columbia
Find COMFORT & CONVENIENCE in this bright and spacious 2-bedroom, 2-bathroom Corner unit condo located on the second floor ~ with NO NEIGHBOURS ABOVE! You’ll love the rich sense of space created by the large windows and high ceilings that fill the home with natural light. The inviting layout offers an open-concept dining & living area perfect for gathering and entertaining, while the separate sizable eat-in kitchen provides a cozy spot for morning coffee or casual meals, seconded to watching the world go by from your enclosed balcony/sunroom. The Primary suite is enhanced by a generous size closet & roomy 4pc ensuite bath! Enjoy peace of mind with secure underground parking & the added bonus of being just steps away from it all ~ parks, recreational facilities, great restaurants and a shopping mall filled with day-to-day essential shops! Commuters will appreciate the easy access to transit, including a nearby bus transfer station, while pet lovers can feel right at home knowing pets are welcome ~ your vet is even just around the corner! This is a well-rounded lifestyle opportunity in a vibrant, walkable community ~ perfect for anyone looking to simplify without compromising convenience or connection. The community clubhouse is the central hub of Magnolia Gardens for game nights, organized coffees & celebrating the seasons' holidays & guest suite available - the building is non-smoking, yet there is a dedicated outdoor gazebo for neighbours who do. (id:61840)
RE/MAX Kelowna
280 Mugford Road
Kelowna, British Columbia
Updated Home with Garden Oasis! Thoughtfully updated and maintained & move-in ready. Step inside to a bright, spacious kitchen designed for cooking and entertaining. The large island is perfect for gathering, complemented by stainless appliances incl. a fridge with water and ice, a quiet Bosch dishwasher, and a water filtration system that services the entire home. The living room is filled with natural light from two new energy-efficient, windows and new blinds. The home also features a whole-house surge protector and a high-efficiency furnace (2020). The finished basement offers abundant storage, a laundry sink, second toilet, and a private furnished in-law suite with its own entrance—ideal for guests, family, or rental income. The yard is a true gardener’s dream: 23’ x 32’ garden with rich soil, irrigation, and timers, Potting shed & greenhouse, flowering perennials, raspberries, strawberries, and rhubarb, mature shade trees and a fragrant lilac. Enjoy complete privacy with tall cedar trees and a fully fenced backyard with locking gates. The outdoor living spaces are designed for relaxation and entertainment: Large deck with sunset views, hot tub (2021) above-ground pool with water fountain & solar heater. Brand new lower patio for shady afternoon lounging. A detached garage with automatic opener, expansive under-deck storage, and loads of parking! Location, Location, Location! Close to shops, schools, and bus , just 2 minutes from the YMCA, 10 minutes to YYW, & UBCO. (id:61840)
Royal LePage Kelowna
420 Hardie Road
Kelowna, British Columbia
Welcome to 420 Hardie Road, a beautifully updated 3-bed, 2-bath home in one of Rutland’s most convenient family neighbourhoods. With plenty of living space for a family. This home has been thoughtfully upgraded with white quartz countertops, durable Hardie plank siding, and in-ground irrigation for easy maintenance. Families will love the impressive master retreat—a private space with a large walk-in closet, spa-like 5-piece ensuite, and heated floors. The open-concept kitchen and living areas are perfect for family gatherings, while the bright bedrooms provide comfort for kids or guests. Car enthusiasts and hobbyists will appreciate the attached drive-thru style garage with overhead doors at both ends, offering easy access and functionality. There’s also ample parking for vehicles, RVs, or toys, plus a storage shop with a man cave—a versatile space for projects or relaxing. Step outside to a spacious backyard, ideal for playtime, gardening, or summer BBQs. With a large 0.2 acre lot, there’s room for outdoor living, play space, and even future possibilities. This home is within walking distance to Rutland Elementary, Rutland Middle, and Rutland Senior Secondary, plus parks, shopping, and transit—everything a family needs right at your doorstep. Move-in ready and filled with upgrades, 420 Hardie Road is the perfect place to put down roots and grow. (id:61840)
Royal LePage Kelowna
3117 Capistrano Court
Kelowna, British Columbia
Located in a quiet cul-de-sac in the highly sought-after University area, this spacious 4-bedroom, 3-bathroom detached home offers 3,000 sq.ft. of comfortable living space. The open-plan main floor features a large great room with soaring vaulted ceilings, a cozy corner gas fireplace, and beautiful hardwood flooring. Walk out from the main level to a private deck and landscaped garden, ideal for outdoor entertaining. The home includes two master-sized bedrooms, with the primary suite offering a luxurious ensuite featuring a corner soaker tub and separate shower. A separate laundry room and utility room provide added functionality. The lower level boasts a second corner gas fireplace, a theatre and games area with durable laminate flooring, and a partial kitchen with a wet bar sink and under-counter fridge, perfect for guests or entertaining. Additional features include air conditioning, (Newer gas furnace & Heat pump) a double garage, and a mix of hardwood, carpet, and laminate flooring throughout. Conveniently located near top golf courses, hotels, grocery stores, a liquor store, pharmacy, and post office, this home is a perfect blend of comfort, space, and prime location. (id:61840)
Cir Realty
1131 Lawson Avenue Unit# 4
Kelowna, British Columbia
Exceptional opportunity to purchase a 1,843 sq ft of professional office space in the prestigious Centuria Urban Village, centrally located in Kelowna’s vibrant Capri area. This well-appointed unit features 4 private offices, 2 washrooms, a kitchen, boardroom, and a welcoming reception area, all within a beautiful and highly functional layout. Ideal for professional or service-based businesses. Benefit from excellent exposure with signage available, plus convenient access to ample parking, transit, a major grocery store, and other established tenants. A prime location for growing your business in the heart of the city! (id:61840)
Coldwell Banker Horizon Realty
1755 Marona Court
Kelowna, British Columbia
Fantastic Glenmore residence with sweeping views of Okanagan Lake, the city, and surrounding mountains. Set in a quiet, family-friendly neighbourhood just minutes from downtown Kelowna, parks, trails, and schools, this home blends comfort, functionality with breathtaking scenery. The main level showcases soaring ceilings, arched entryways, and a striking stone fireplace feature wall in the living room, framed by oversized windows. A bright kitchen with shaker style cabinetry, raised breakfast bar, and the lakeview dining area flows seamlessly onto a full-length deck—perfect for al fresco dining and evening sunsets. The primary suite is a private retreat with direct deck access, a spacious walk-in closet, and a spa-inspired ensuite with soaker tub and glass shower. Upstairs, a loft-style family room and guest suite capture stunning vistas, while the walkout lower level offers a large recreation room with fireplace, wet bar, and access to a covered patio. Two additional bedrooms, a full bath, and abundant storage complete this floor. The tiered backyard offers mature landscaping, rockwork, and a flat grassy area, ideal for play or gardening. A double garage with epoxy floors and extra driveway parking adds practicality. This home delivers exceptional Okanagan living—where sparkling city lights meet tranquil mountain and lake views. (id:61840)
Unison Jane Hoffman Realty
935 Academy Way Unit# 123
Kelowna, British Columbia
Stop paying rent for your student at UBCO!...or snap this up as a revenue property! UOne...one of the closest apartment buildings to campus. Genius 3 bedroom, 3 bathroom floorplan with a spacious outdoor patio/ yard and TWO parking spots! Two of the three bedrooms have their own attached ensuites. The third bedroom has an adjacent 3 piece bathroom. Large open kitchen, dining and living areas. BRAND NEW flooring in the main living area and bathroom. Fully furnished and turn key including all bedroom, living room and dining furniture, kitchen gear and a Napolean BBQ!! Pets allowed with restrictions. (id:61840)
Century 21 Assurance Realty Ltd
5640 Mountainside Drive
Kelowna, British Columbia
Stunning panoramic views of the lake down to Vernon, vineyards, the bridge and the city lights. Enjoy the natural green space behind the home that further enhances the views. Built by Bill Frame, this home showcases exceptional craftsmanship throughout with wide-plank wood floors, soaring ceilings, and walls of glass with the Okanagan landscape as the backdrop. The main level is a chef’s delight with Thermador appliances, functional oversized island, and butler’s pantry. Open-concept living and dining areas flow seamlessly to the covered deck, complete with full outdoor kitchen, ceiling fan, built-in heaters, and automated blinds—perfect for year-round entertaining. Enjoy the main floor primary with serene lake views, spa-like ensuite with dual vanities, soaker tub, oversized shower, skylights, heated floors, and custom walk-in closet. An office and convenient laundry complete the main level. The lower floor is perfect for entertaining all your guests with a wet bar, temperature-controlled wine room, fitness space, and large rec and family rooms. Walls of glass open to the backyard oasis featuring a heated saltwater pool, pergola-covered hot tub, lounging areas, and fire pit. Additional highlights include Bolivian walnut doors, upgraded security, Culligan water softener, reverse-osmosis purifier, and a garage with epoxy floors, workshop, EV charger, and mezzanine. Landscaped grounds with a dining patio and water feature complete this Kettle Valley masterpiece with zero maintenance yard to enjoy the full Okanagan lifestyle (id:61840)
RE/MAX Kelowna - Stone Sisters
755 South Crest Drive
Kelowna, British Columbia
TRULY TRANQUIL WITH STUNNING VIEWS & NATURE ALL AROUND - THIS UPPER MISSION HOME HAS IT ALL. Found at the top of a private laneway this lovely home offers wonderful lake, city, mountain & valley views that can be enjoyed from almost every room in the home. This 3,600+ square foot 3-storey walkout basement home offers 4 bedrooms + den & 4 bathrooms. With warm & welcoming wood accents/beams & hardwood floors, this home also offers an abundance of natural light with 18 ft. ceilings & oversized floor-to-ceiling windows to take in the amazing views AND the sunsets. The open concept living/dining/kitchen (with eating nook) areas offer an efficient & popular floorplan. The kitchen comes complete with a Wolf gas stove, hood fan, stainless side-by-side refrigerator, a Bosch dishwasher, wine fridge & wet bar, a large island with double sinks, plus a butler's pantry. The main floor also offers a den, powder room, plus a large laundry/mud room area. The primary bedroom with view balcony offers a 5-piece ensuite. There are two other bedrooms on the upper level, plus a full bathroom & an inside balcony to take in the views. The basement offers a recreational room, a large bedroom with ensuite, plus two large storage rooms. The roof was replaced in July 2025 & there are new basement carpets. The home has central AC, BBQ gas-line, underground irrigation & a fenced back yard. The home sits beside a greenbelt area complete with walking paths. Priced $100,000 below the 2025 Tax Assessed Value. (id:61840)
RE/MAX Kelowna

