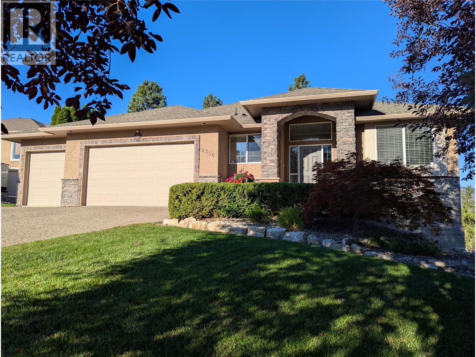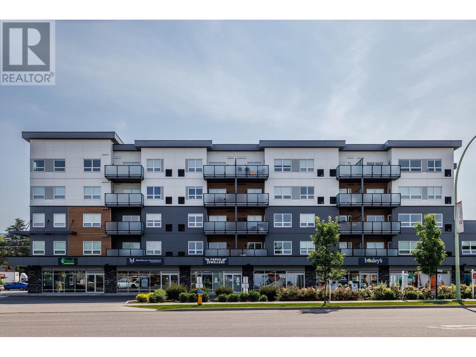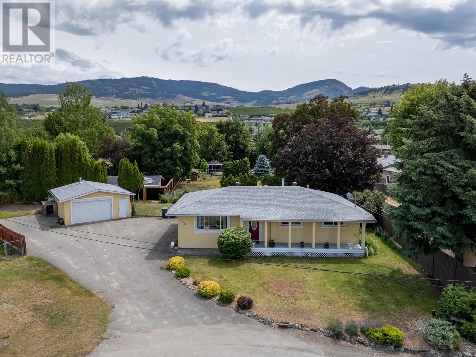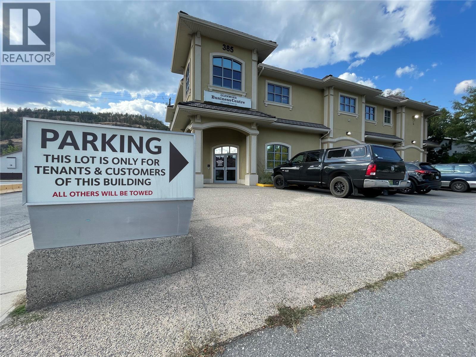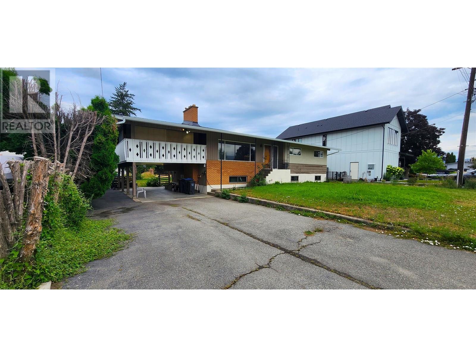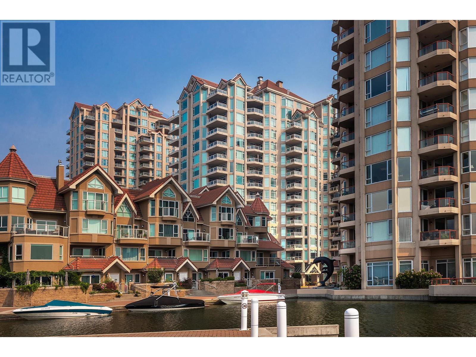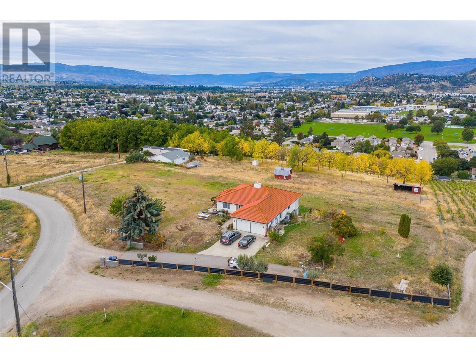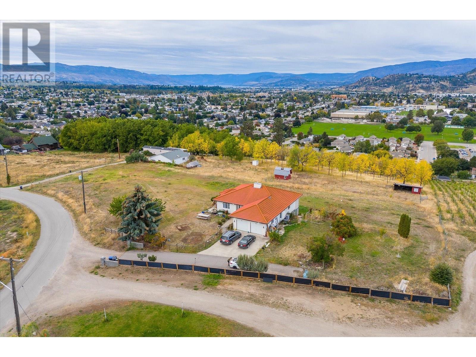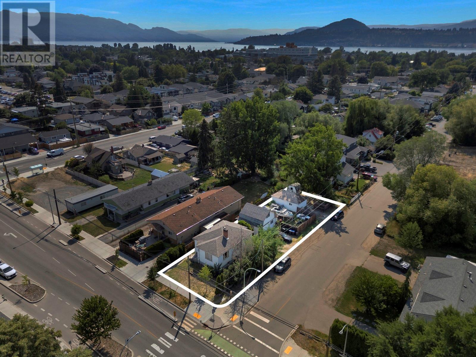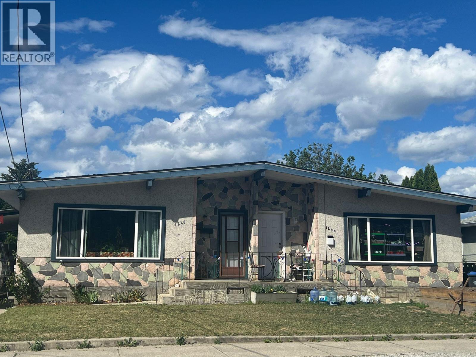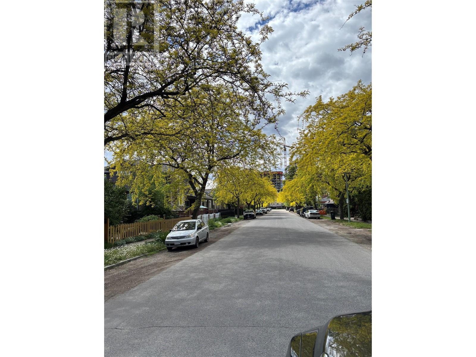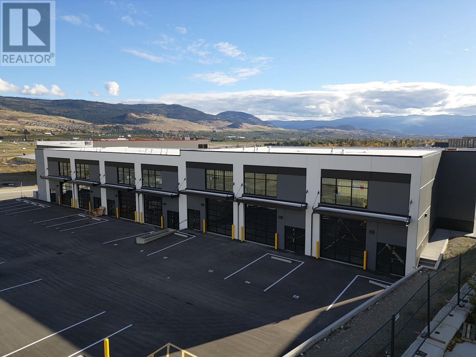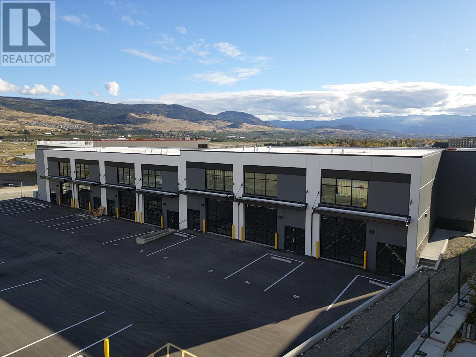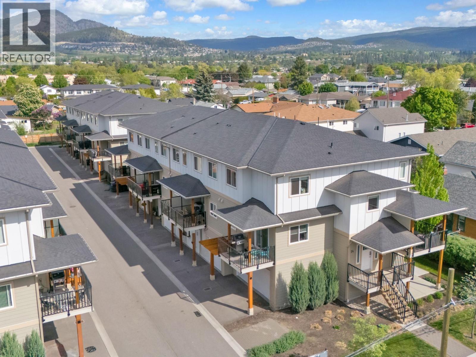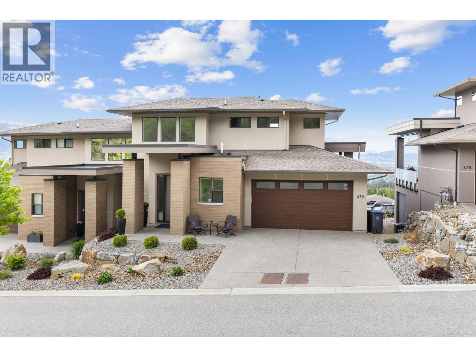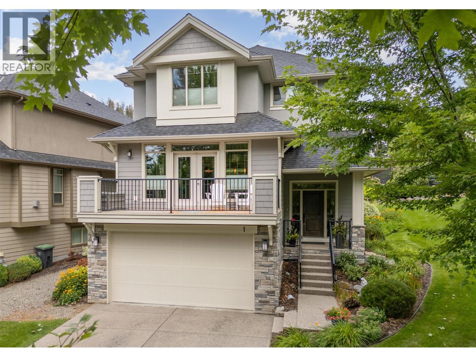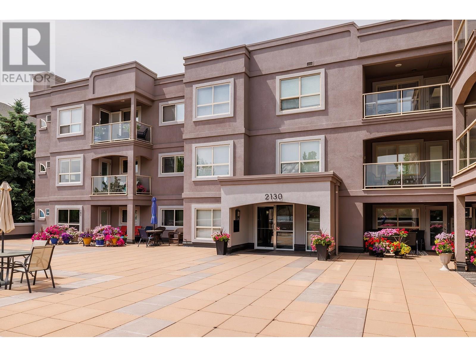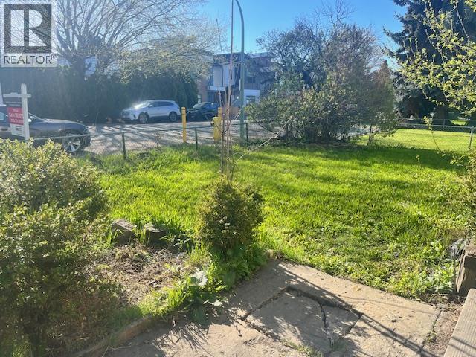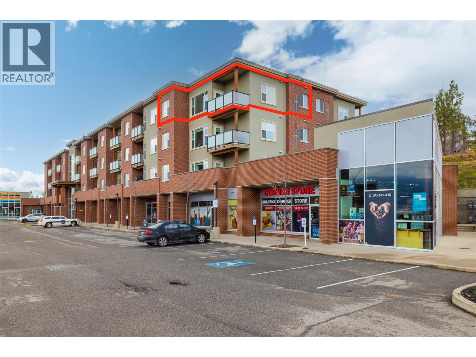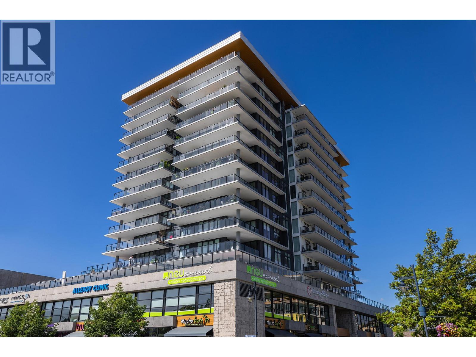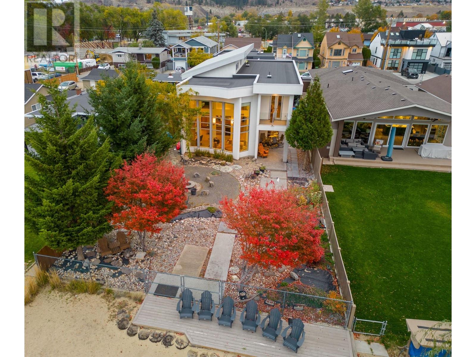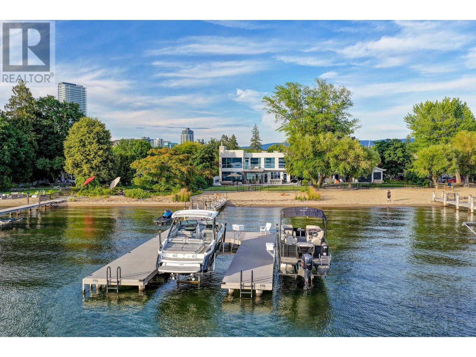2306 Quail Run Drive
Kelowna, British Columbia
Wait no longer! Rare offering in prestigious Quail Ridge! Custom built 3196 SF, 4 bed & 3 bath walkout rancher with the best home options the in the area! Stunning valley views, lots of parking including a triple car garage, close proximity to golf clubhouse, local shops, airport, UBCO, walking trails & Okanagan Rail Trail. Finishing include: maple cabinetry & hardwood flooring, wainscoting, crown moldings, transom windows, picture windows & updated light fixtures with 100% LED lighting (inside & out). Open-concept main level includes chef’s kitchen (new KitchenAid SS appliances (fridge, induction-top range, dishwasher, microwave), breakfast bar, formal / informal dining areas, cozy living area (gas fireplace, picture windows, wet bar). Large primary bedroom offers deck access, walk-in closet, ensuite (jetted tub, brand new custom tile shower). Downstairs features large rec room with gas fireplace, 2 bedrooms (easy to add another), walk in closet, 4 pc bath & utility & storage rooms with access to a flat backyard. Additional features include a new hot water tank Sept 2025, new Bryant high efficiency dual-fuel furnace & heat pump installed in June 2025 (includes 10 year warranty) & is controlled by a new dual-fuel compatible wi-fi thermostat. The interior has been completely repainted (walls, trim, and ceiling). The property also features a garden shed (with power), multi zone irrigation system, covered patio, partially covered view balcony & gas BBQ outlet. A MUST SEE! (id:61840)
One Percent Realty Ltd.
191 Hollywood Road S Unit# 420
Kelowna, British Columbia
Welcome to SOHO, where modern design meets everyday convenience. This spacious 1 bedroom, 1 bathroom home offers the perfect blend of style and functionality, ideal for first-time buyers, students, or investors alike. Thoughtfully designed with an open-concept layout, 9-ft. ceilings, and large north-facing windows that fill the space with natural light. The sleek designer kitchen is a standout feature, with white shaker cabinets, rich wood-tone lowers, quartz countertops, and a Whirlpool stainless steel appliance package. Enjoy casual dining or entertaining at the oversized peninsula. The bright and airy living area flows seamlessly to a covered deck with serene mountain views, a perfect extension of your living space. Retreat to the generous primary bedroom complete with a large walk-in closet and built-in shelving. The 4-piece bathroom includes a modern vanity with quartz counters and a tub/shower combo. Additional highlights include in-suite laundry, a secure underground parking stall, storage locker, and access to amenities including a fitness centre and party room. Just minutes to UBCO, shopping, the airport, and downtown. Exceptional value in a central location. Vacant and ""like new"" . Well priced and ready for a quick sale! (id:61840)
Unison Jane Hoffman Realty
405 Macaden Court
Kelowna, British Columbia
Opportunity Knocks Building Potential. This 0.29 acre property has a Three Bedroom home and is on a quiet cul-de-sac. The home has great street appeal. The house is situated to side of the pie shaped lot. There is a large double garage is the other corner of the lot. Walk out onto a large covered deck with a fenced yard behind. Plenty of parking and plenty of space. Inside is a classic layout, with French doors between the living and dining room and a large laundry area The bathroom is a 4 piece with a tub and a separate tiled shower. Cute Home...Great building potential. Call your agent today. (id:61840)
Royal LePage Kelowna
385 Glenmore Road
Kelowna, British Columbia
A rare full floor plate is available in the heart of Glenmore at Glenpark Village. This 4,543 sq. ft. unit offers a flexible layout with open workspace, a built-in kitchenette, multiple private offices, and a dedicated file room. Positioned within a busy neighbourhood centre anchored by retail, services, and amenities, the space provides both convenience and visibility for staff and clients. Available January 1, 2026, this opportunity is well-suited for professional groups seeking a prominent and accessible Glenmore location. (id:61840)
Royal LePage Kelowna
5710 Jasper Way
Kelowna, British Columbia
THE MOST SPECTACULAR view from this rare 0.77 acre site offering unparalleled privacy and over 5400 sq.ft. of luxurious living. Stunning landscape design; the backyard stands as a tranquil retreat. Family & friends will enjoy the outdoor poolside kitchen/cabana. A fabulous pool with automatic cover. Upon entering, you’re greeted by awe-inspiring 14ft ceilings, creating a grand and expansive ambiance. Floor-to-ceiling windows capture breathtaking views, seamlessly blending the indoors with the outdoors. A custom-crafted gas fireplace in the living area serves as an aesthetically pleasing centerpiece. The open concept design effortlessly connects the living space to the gourmet kitchen. Walnut detailing is carried throughout and a stylish island perfectly complements the Westwood white cabinetry and tile backsplash, creating a bright and inviting atmosphere. Exquisite primary suite with custom wallpaper, an opulent ensuite, theatre room with bar area, flexible space created with exterior single car garage door in walk out basement that could be gym area, workshop or hobby/studio. Car enthusiasts will LOVE the 4-car garage and oversized level driveway. Located on a quiet cul-de-sac location, minutes to nearby hiking trails. (id:61840)
Unison Jane Hoffman Realty
1750 Chamberlain Road
Kelowna, British Columbia
Tucked away on a spacious 0.347-acre lot just minutes from the heart of Kelowna, this 5-bedroom, 2-bathroom home is a story waiting to be rewritten. With a new roof overhead and new lower windows already in place, the groundwork is laid — all it needs is your vision. Step inside the 1,236 sq ft main floor and picture the transformation. The solid bones offer a strong foundation, while the 1,113 sq ft basement holds endless potential for added living space, a suite, or creative flex areas. Outside, a 42x16' detached garage is perfect for hobbies, storage, or even a workshop. On municipal sewer and well water, this property blends city convenience with rural charm. Whether you’re an investor looking for your next project or a homeowner ready to build equity through renovations, this home is a golden opportunity. Just 4 minutes from Okanagan College (KLO campus), 6 minutes to Raymer Elementary, and 10 minutes from downtown — this location can’t be beat. Bring your tools, your dreams, and a little elbow grease — this is the one worth the work. (id:61840)
RE/MAX Wine Capital Realty
1156 Sunset Drive Unit# 113
Kelowna, British Columbia
Owner occupied, quick possession available. Meet the definition of downtown waterfront living. Welcome to The Lagoons. This renovated, lakefront, 3 bedroom, 3 bathroom downtown townhome is perfect for anyone looking to experience the true Kelowna lifestyle. Open concept and featuring modern stainless steel appliances, quartz counters, in-floor heated tile, 2 parking stalls at back door, and much more. The wine bar nook and outdoor patio with lake views are ideal for entertaining guests. The master suite boasts a private deck, luxurious ensuite, and stunning views. Rent your boat moorage for the summer season for that instant access onto the water. Steps away from the water, sandy beaches, numerous restaurants, concert venues, and all the other attractions Kelowna offers. Schedule your viewing today and be prepared to experience what the Okanagan really is about! (id:61840)
Coldwell Banker Horizon Realty
848 Webster Road
Kelowna, British Columbia
RARE 8+ ACRE ESTATE IN THE HEART OF RUTLAND NORTH! Prime central location! Just steps from Rutland Recreation Park and all levels of Rutland schools, elementary, middle, and senior secondary. You're also only a short drive to local restaurants, shopping, parks, and entertainment. This property practically borders developed residential areas and municipal services! This incredible property includes a beautiful 5-bedroom home, a 900+ sq. ft. modular home, and a generously sized workshop! The main residence has roomy living areas, a walkout lower level, and a spacious kitchen with a standalone island and stainless steel appliances! The 2-bedroom, 2-bathroom modular home (built in 2003) ideal for extended family, guests, or rental potential. The property is lined with mature black walnut trees, adding beauty, value, and a truly special natural feature. (id:61840)
Royal LePage Kelowna Paquette Realty
848 Webster Road
Kelowna, British Columbia
RARE 8+ ACRE ESTATE IN THE HEART OF RUTLAND NORTH! Prime central location! Just steps from Rutland Recreation Park and all levels of Rutland schools, elementary, middle, and senior secondary. You're also only a short drive to local restaurants, shopping, parks, and entertainment. This property practically borders developed residential areas and municipal services! This incredible property includes a beautiful 5-bedroom home, a 900+ sq. ft. modular home, and a generously sized workshop! The main residence has roomy living areas, a walkout lower level, and a spacious kitchen with a standalone island and stainless steel appliances! The 2-bedroom, 2-bathroom modular home (built in 2003) ideal for extended family, guests, or rental potential. The property is lined with mature black walnut trees, adding beauty, value, and a truly special natural feature. (id:61840)
Royal LePage Kelowna Paquette Realty
2054 Ethel Street
Kelowna, British Columbia
Prime Location, Future Potential. Invest Today, Build Tomorrow! This charming 2 bed, 1 bath home boasts 781 sq. ft. of cozy living space, perfect for easy rental income. Situated on a generous .16-acre corner lot, this property stands out with its unique MF1 zoning, allowing for future development. The rentable house includes a guest house (an ideal separate work studio) and shop, all backing onto a serene creek. This is ideal for investors looking for immediate returns with long-term growth. Nestled in a vibrant neighbourhood, this gem offers easy access to beaches, local cafes, and is right on the Ethel bike trail, making it a biker's dream. (id:61840)
Vantage West Realty Inc.
1240-1244 Centennial Crescent
Kelowna, British Columbia
PRICED TO SELL!! FULL DUPLEX IN AN AMAZING LOCATION!! A tremendous investment property. This growing area has the potential for development and future land assembly MF! zoning. Located within walking distance to downtown and Okanagan Lake. Close to schools, shopping, and transit. Large fenced backyard with good privacy, great decks on each side, parking for several vehicles. Four bedrooms and one bath each side long term tenants, would like to stay if possible. (id:61840)
Oakwyn Realty Okanagan
1333 Richter Street
Kelowna, British Columbia
REDUCED TO SELL ! This home has loads of Charm. Fantastic location downtown Kelowna. Why buy a condo ? you can own a great investment property with lots of parking. Incredible starter home with recent upgrades. Very bright with lots of windows, separate front porch ( office ) area. Open kitchen with cork flooring and tastefully upgraded - ready to move in. Home has 2 bedrooms and attic space or den area. The single garage could also work as a shop. 5 appliances come with the home. Owner occupied for past 10 years. Recent roof improvements. Has NEW asphalt driveway. Owner has been approached by developers in the past. This home is in a major development area and is earmarked in OCP for multifamily zone. Richter street has a number of apartment building developed across the street. Great investment opportunity. (id:61840)
Oakwyn Realty Okanagan
1990 Pier Mac Way Unit# 6
Kelowna, British Columbia
Airport Business Park's newest development for sale at an attractive purchase price of $399 per sq. ft. Located at 1990 Pier Mac Way, this 16,000 sq. ft. energy-efficient building showcases a timeless, modern architectural design with high-quality materials. Building highlights include concrete tilt-up panels, abundant glazing for natural light, exclusive grade loading per unit, high-bay LED lighting, 3-phase power, beautiful landscaping, and on-site parking. Unit 6 offers 1,510 sq. ft. on the ground floor with a 600 sq. ft. mezzanine for a total of 2,110 sq. ft. All units are separately metered and ready for occupancy. (id:61840)
Venture Realty Corp.
1990 Pier Mac Way Unit# 6.
Kelowna, British Columbia
Airport Business Park’s newest development for lease at an attractive lease rate of $15 per sq. ft. Located at 1990 Pier Mac Way, this 16,000 sq. ft. energy-efficient building showcases a timeless, modern architectural design with high-quality materials. Building highlights include concrete tilt-up panels, abundant glazing for natural light, exclusive grade loading per unit, high-bay LED lighting, 3-phase power, beautiful landscaping, and on-site parking. Unit 6 offers 1,510 sq. ft. on the ground floor with a 600 sq. ft. mezzanine for a total of 2,110 sq. ft. All units are separately metered and ready for occupancy. (id:61840)
Venture Realty Corp.
255 Taylor Road Unit# 22
Kelowna, British Columbia
Experience the best of modern living and the Okanagan lifestyle in this bright 3-bedroom, 2.5-bath townhome built in 2019. The open-concept main floor features 9-foot ceilings, abundant natural light, and a designer kitchen with quartz counters, soft-close cabinetry, a gas range, and a large island ideal for gatherings. The oversized primary suite offers a relaxing escape with a walk-in closet and a spa-like ensuite with tile flooring and dual undermount sinks. Three distinct outdoor spaces—two covered decks and a private lower patio—provide perfect spots for morning coffee, BBQs, or winding down after a day outdoors. Upgrades include ceiling fans, an extended patio, and a garage finished with laminate flooring, perfect for a home gym or hobby space. Situated minutes from Mission Creek Park’s hiking and biking trails, yet close to schools, shopping, and amenities, this home offers a seamless balance of convenience and recreation. Whether you’re exploring local trails, enjoying nearby cafes, or entertaining at home, this property puts the Okanagan lifestyle at your doorstep. (id:61840)
Exp Realty (Kamloops)
Stonehaus Realty Corp
470 Hawk's Perch Lane
Kelowna, British Columbia
Welcome to your dream home in the picturesque Kettle Valley neighborhood in the upper mission. This luxurious semi-detached residence offers breathtaking panoramic lake and city views of beautiful Kelowna, making it the perfect retreat for those seeking both elegance and comfort. Step inside to discover a stunning granite kitchen, where culinary creations come to life amid high-end finishes and ample space. With two conveniently located laundries, you’ll find laundry day a breeze. The open-concept living area features a showstopper fireplace wall that serves as an inviting focal point, perfect for cozy gatherings with family and friends. Relish in your private balconies, ideal spots for sipping morning coffee or unwinding after a long day while soaking in the spectacular scenery. The Kettle Valley community enhances your lifestyle with a wealth of amenities a short drive away. Bike and hiking trails steps from your front door to enjoy the natural beauty of the area. This property is not just a home; it’s a lifestyle choice for those who appreciate the finer things. Don’t miss this rare opportunity – make it yours and elevate your living experience in one of Kelowna’s most sought-after neighborhoods. (id:61840)
Exp Realty (Kelowna)
1865 Begbie Road Unit# 1
Kelowna, British Columbia
One-of-a-kind, stand-alone Townhome. Welcome to #1 Hidden Lake Lane - the only fully detached home in this highly sought-after strata. Nearly 3000 sq.ft. of bright, open living space offers the feel of a single-family home with the ease of strata living. The main floor features a light-filled open-concept great room with spacious kitchen (over-sized island), dining room, bright living room with gas fireplace, powder room & laundry /mud room to walk-out patio with BBQ hook up. Upstairs you will find 3 large bedrooms, including a primary retreat with walk-in closet and a spacious, 5 piece ensuite. The lower level holds the 4th bedroom, a den/flex room, full bath and double side-by-side garage. With Geothermal heating/cooling, landscaping, lawn care and snow removal included, this home truly has it all. Immaculate, bright and incredibly spacious - this is a rare find. Pet Restrictions 2 dogs or 2 cats or 1 of each- no height/weight/breed restrictions. (id:61840)
Royal LePage Kelowna
2130 Vasile Road Unit# 108
Kelowna, British Columbia
Central location in a well-managed and maintained complex. Corner unit with a patio and a balcony with lots of natural light also with the preferred split bedroom layout. You are within easy walking distance to ample shopping opportunities, restaurants, Okanagan Rail Trail and much more. There are 2 secured underground parking stalls with this home, the roof of the complex was replaced in 2012, with painting inside and out and new hot water tanks in 2022. No age or rental restrictions provide ultimate flexibility as well. Sq/ft taken from BC Assessment. (id:61840)
Royal LePage Kelowna
2166 Aberdeen Street
Kelowna, British Columbia
This expansive 9-bedroom, 3-bathroom property with a single garage and alleyway access offers incredible potential for development. Zoned MF4, this site is primed for multi-family development. And with a land assembly, up to 6 stories can be built. While the house itself is in poor condition and a tear down, an estimated renovation quote of $177,000 is available should you choose to restore the property. A detailed proposal can be shared upon request. Alternatively, the property could serve as a boarding home in its current state, if renovated. The seller has already prepared development plans for a triplex, featuring a duplex with rear access and a charming detached home at the front. Once built, the three units could be sold separately. Located in a highly sought-after and rapidly developing area, this property is just 450 meters from KGH. For even greater potential, consider combining with neighboring properties to pursue up to a 6-story development approval. Demolition costs are approximately $25,000 (with a quote available), and there is NO ASBESTOS on the premises. A pre-demolition inspection report is available to verify this. This is a prime location and lot, offering a wealth of opportunities for the savvy investor or developer. The appraisal of this property is $1.35 Million and a copy is attached in supplement. Pictures are of the completed product once constructed as well as some current pictures. (id:61840)
Royal LePage Kelowna
810 Firwood Road
Kelowna, British Columbia
Surrounded in Nature is this custom designed Craftsman Style 1 1/2 storey home with wood accents throughout! Wonderful high vaulted ceilings and an open plan allows easy distribution of the comfortable and cozy wood heat! The home features a bright kitchen with stainless appliances, comfortable dining area and a spacious living room that steps out to a front deck! The main floor bedroom offers sliding doors to the front covered deck as well. You'll appreciate the new updated laundry room on the main floor with new stacker washer/dryer too! The large master is on the upper level with the bathroom featuring a tiled soaker tub! Overlooking the dining area is a large spacious loft with its own fireplace and deck ! This country home features hardwood floors throughout, unique stone fireplace, soaker tub and multiple deck spaces for outside enjoyment. All this on a beautiful private .46 acre flat lot - completely surrounded with a black chain link fence with a main gated entrance. Perfect for someone needing plenty of flat secure parking! Outside you're surrounded by tall pines on a lot that borders the laneway with an additional gated entrance to the back yard. . There is a new wood storage, two storage sheds, a firepit, and a spacious dog run. There's a huge deck off the back entrance is roughed in for a hot tub too! Plenty of nearby hiking/quad trails and of course fishing or boating on popular Okanagan Lake! Come have a look for yourself! Pride of ownership here! (id:61840)
Royal LePage Downtown Realty
975 Academy Way Unit# 401
Kelowna, British Columbia
This TOP FLOOR CORNER SUITE offers panoramic views of UBCO and the surrounding area. This condo is offered as TURN KEY, floorplan includes two bedrooms, two full baths plus den. The den can easily be converted into a third bedroom, making this unit perfect for families or roommates. Located in Academy Hill, this condo is just steps away from the University, making it an ideal choice for students or faculty members. The ground level commercial space offers added convenience with a variety of amenities right at your doorstep. With over 950 sq. ft. of living space, this condo is spacious and well-appointed. The large primary bedroom features a full ensuite and walk-through closet, while the second bedroom offers privacy on the opposite side of the unit. The den, full-size washer & dryer, kitchen island, built-in desk nook, and generous living area make this condo both functional and comfortable. With the potential for good rental income as a three-bedroom, two-bath unit, this condo is a wise choice for investors looking to capitalize on the high demand for housing near the University. Conveniently located near public transit, the airport, and shopping centers, this condo offers easy access to everything you need. Don’t miss out on the chance to experience the best of UBCO living in this beautiful corner suite. (id:61840)
RE/MAX Kelowna
485 Groves Avenue Unit# 607
Kelowna, British Columbia
Experience modern living just steps from Okanagan Lake in this 2 bedroom + den condo at SOPA Square, set in the heart of vibrant Pandosy Village. With lake, city, and mountain views, this residence blends contemporary design with thoughtful upgrades for an elevated lifestyle. The gourmet kitchen is equipped with granite countertops, soft-close cabinetry, Wolf gas range, Fisher & Paykel appliances, and a breakfast peninsula with seating for four. The open-concept living and dining area features engineered hardwood, a wall of windows, and seamless access to the expansive covered deck ideal for entertaining against a beautiful scenic backdrop. A den just off the main living area offers flexibility as an office or media space. The primary suite is a private retreat with mountain and lake views, a walk-through closet, and a spa-inspired ensuite with double vanity, soaker tub, and tiled glass shower. A second bedroom with it's own walk-through closet and ensuite is perfect for guests. Resort-style amenities include an outdoor pool, hot tub, fitness centre, and a sun-soaked terrace. With designer finishes, custom touches throughout, and one of the most desirable locations in Kelowna, this home offers both sophistication and convenience. (id:61840)
Unison Jane Hoffman Realty
976 Manhattan Drive
Kelowna, British Columbia
This home needs a personal viewing to appreciate the unique features. Pictures don't do it justice. The custom design by Red Crayon is timeless, as the home's clean lines exude a feeling of grounded, contemporary warmth. It's true, you are walking distance to Kelowna's city core with all its vibrancy including entertainment, events, restaurants, shopping, parks, trails and more. And yet if your preference is to stay home, you have a lakeside retreat, an oasis away from it all.The 2-storey windows bath the spacious open floor plan in natural light offering views of the beach, lake and the sunsets. If you enjoy cooking, you can enjoy preparing your meals indoors in the kitchen that would keep a chef happy. Or if you prefer, there is the sheltered BBQ area outside. The master suite is a private place for rest and personal time, which allows you to treat yourself. For guests or extended family or rental purposes there is a legal 1-bedroom suite, which could be incorporated into the main living area. Take the step, make the call to your preferred agent and arrange a private viewing. (id:61840)
Oakwyn Realty Okanagan
1938 Mcdougall Street
Kelowna, British Columbia
Prime-level waterfront living in the heart of Kelowna—just minutes from the city’s everyday conveniences. This beautifully renovated modern home captures the essence of the Okanagan lifestyle, offering 4 bedrooms, 5 baths, and the rare privilege of a sandy beach and private dock on the shimmering shores of Okanagan Lake. Crafted for seamless indoor-outdoor living, the home showcases clean architectural lines, expansive glazing and breathtaking lake and mountain views from nearly every room. At the heart of the home, the chef-inspired kitchen impresses with a Miele 6-burner gas range, Bosch ovens, dual dishwashers, an oversized Electrolux fridge/freezer, Viking beverage fridge, and an expansive Corian island with bar seating. A generous butler’s pantry ensures entertaining is effortless. Wall-to-wall nano doors reveal a true lakeside paradise—complete with a covered lounge, fireplace, outdoor kitchen, newer 16 ft. x 32 ft. pool, hot tub, and level lawn that flows to the shoreline. Inside, soaring 28-ft ceilings and a dramatic fireplace set the tone for elegant comfort. Upstairs, the lakeview primary suite features a private balcony, spa-style ensuite, and walk-in closet, accompanied by two guest suites and a sun-drenched family room. Spacious 3 car garage. This home offers flexibility, privacy, and space to host family and friends and is a rare opportunity to own a legacy waterfront property in the Okanagan. (id:61840)
Unison Jane Hoffman Realty

