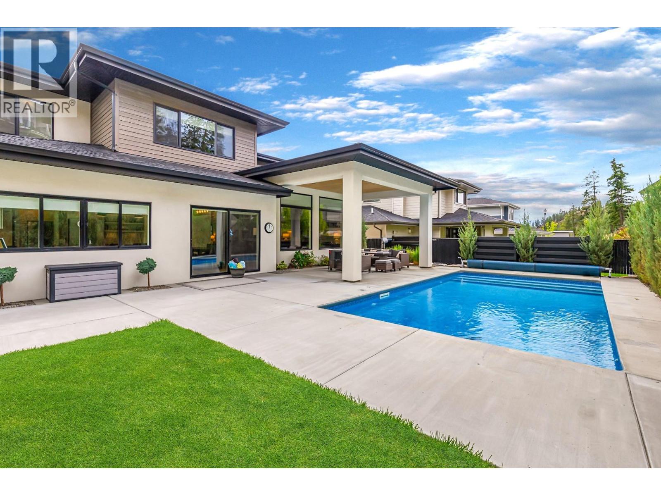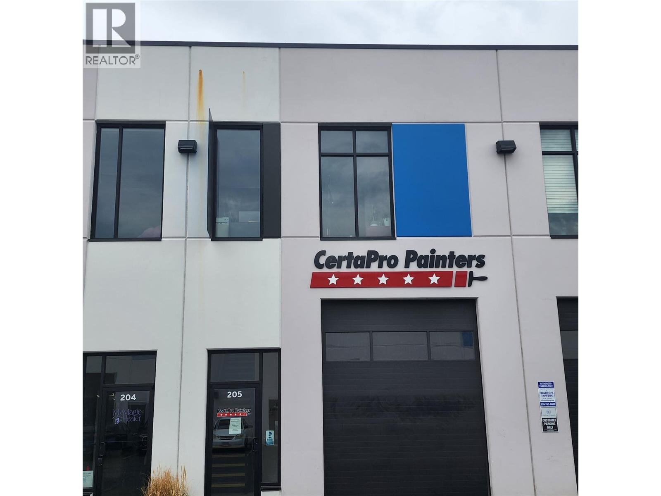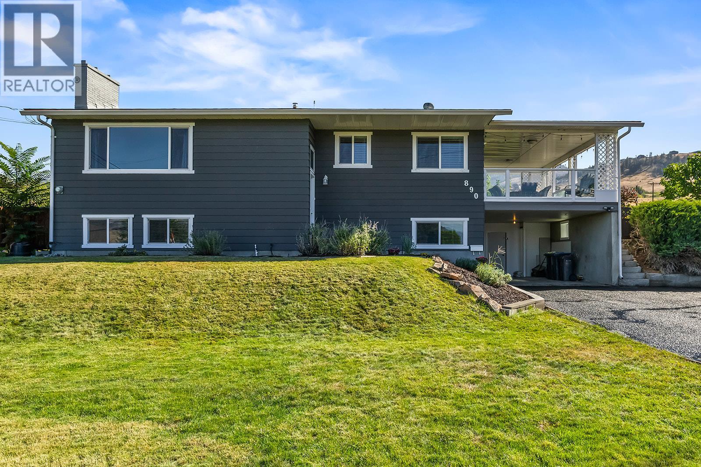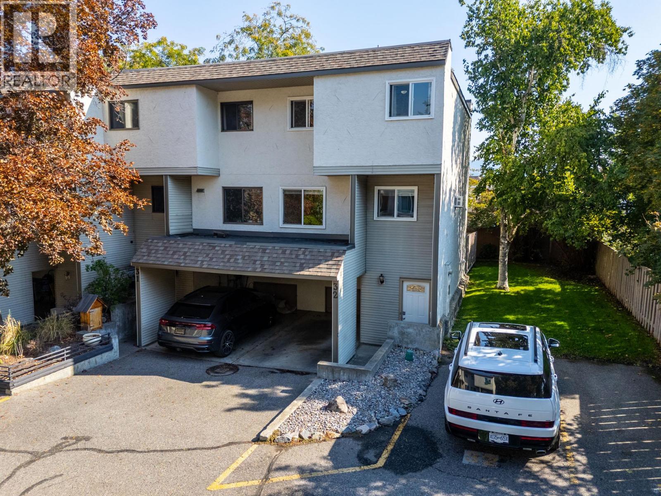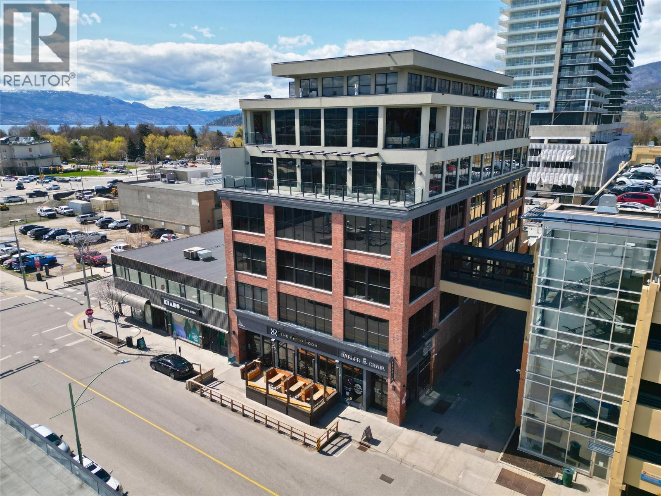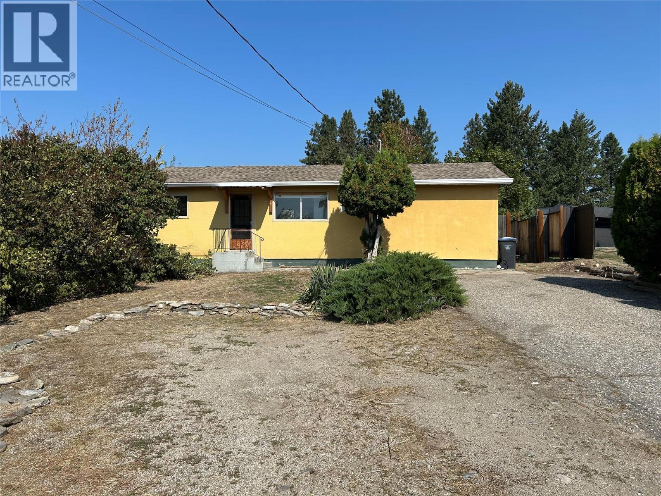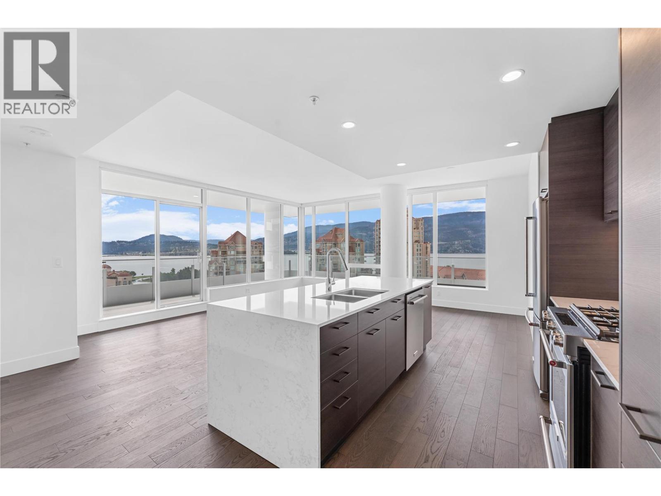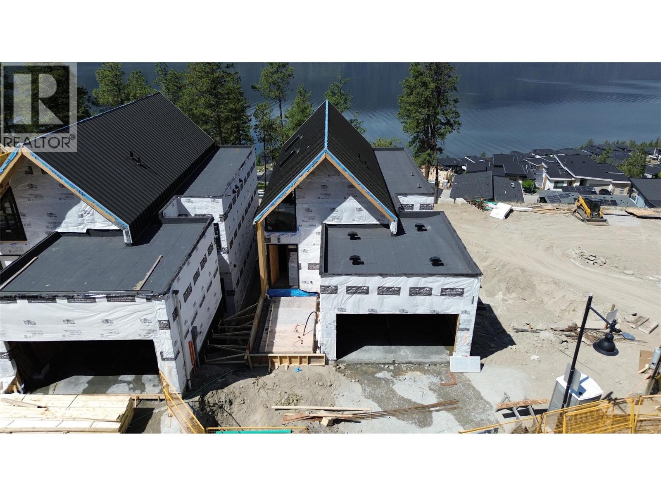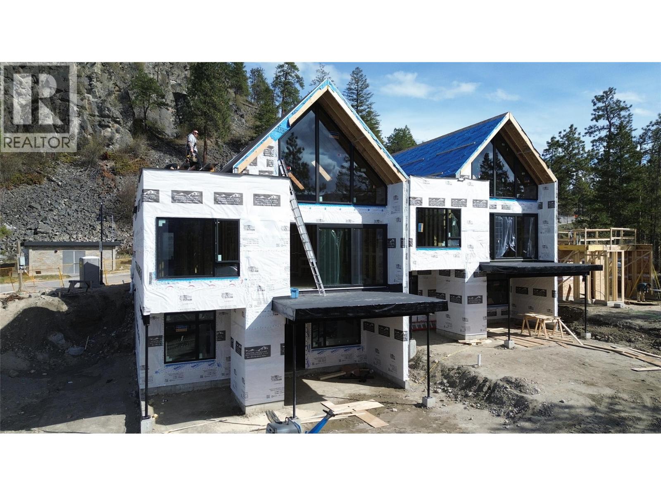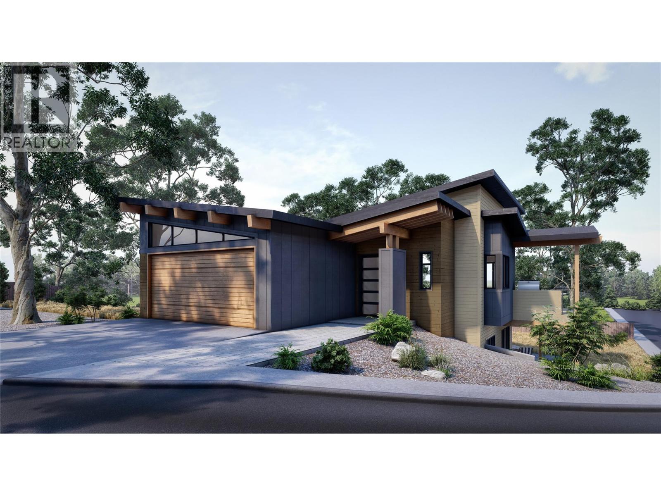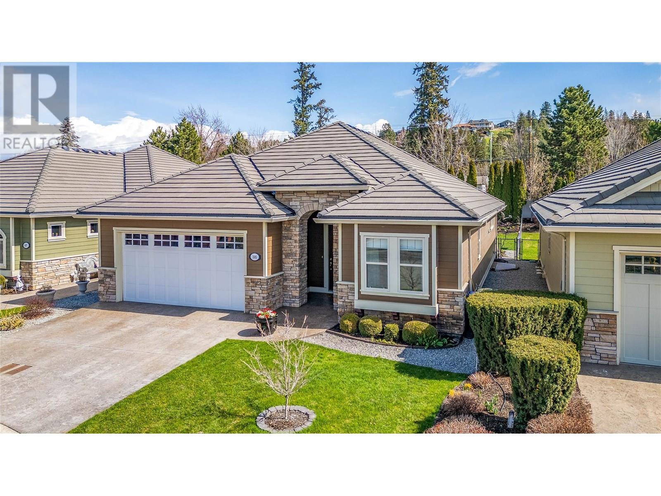174 Echo Ridge Drive
Kelowna, British Columbia
Gorgeous 5-bedroom plus den, 4-bathroom home, with a sparkling in-ground swimming pool - perfectly situated in one of Kelowna’s most coveted communities. Step inside and experience a functional open-concept layout that effortlessly connects every living space. The inviting living room is highlighted by a custom gas fireplace and soaring vaulted ceilings, creating an airy and elegant atmosphere. The bright and spacious kitchen is a chef's delight, boasting a gas cooktop, double wall oven, beverage fridge, and a convenient walk-in pantry. You'll enjoy direct access to the backyard oasis with an incredible outdoor living space featuring a 14'x28' salt water pool, a lush grass area, and a large covered patio - ideal for entertaining, family fun or simply unwinding under the Okanagan sun. The main floor also includes a versatile den/office, powder room along with a dedicated laundry room/mud room for added convenience. Upstairs, you'll find three generously sized bedrooms, including the luxurious primary bedroom with a spacious walk-in closet and a spa-inspired 5-piece ensuite, complete with heated tile flooring. The fully finished basement expands your living space even further, offering a large rec room with a gas fireplace, two additional bedrooms and a full bathroom make this level ideal for accommodating guests or a growing family. Located in the highly sought-after Wilden area, you'll enjoy unparalleled access to nature, with endless hiking and biking trails just steps away. (id:61840)
Royal LePage Kelowna
1625 Dilworth Drive Unit# 205
Kelowna, British Columbia
I2 Industrial Zoned property, located right in the heart of Kelowna, a modern strata title unit, with three parking spaces. The Shop/bay area is 1,464 SF on the main level, Featuring 24' clear ceiling height, an at-grade load overhead door, Exterior glazing on 2 levels, and a modern high-quality office space, and 581 SF on the concrete enclosed mezzanine, collectively offering a total floor area of 2,045 SF. , three separate offices with commercial glazing, storage space, waiting area and mini kitchen all located on the mezzanine. Heating and cooling is separate from warehouse space. Constructed using tilt-up concrete, this is built to last. 10' X 12' bay door + man door on the front. Grade level includes a 2-piece handicap accessible washroom, a boardroom (with storage on top). Boardroom could be removed if the full bay space is required. IntraUrban Enterprise has been architecturally designed from the ground up for the needs of modern business. Unit 205 offers an exceptional opportunity to own functional warehouse/office space within Kelowna’s central core. Unit 205 offers 1,464 SF on the main level, and 581 SF on the concrete-enclosed mezzanine, collectively offering a total floor area of 2,045 SF. Featuring 24' clear ceiling height, grade load overhead door, (id:61840)
Faithwilson Christies International Real Estate
890 Mckenzie Road
Kelowna, British Columbia
Located on McKenzie Bench perched above the city offering panoramic views of the valley and mountains from every angle. This home features multiple updates throughout and has been well maintained. The main floor includes 2 bedrooms, 2 bathrooms and a convenient laundry room. The lower level presents an excellent opportunity for a potential suite, complete with two additional bedrooms plus a den, a spacious recreation room, and a separate laundry room. This configuration makes it ideal for generating income from either the entire house or a portion of it. The property offers unparalleled privacy, with an orchard to the rear and open space to the side. This allows you to relax and enjoy the quiet serenity of your covered balcony and backyard. Ample parking with room for your RV or boat. This home is close to schools, shopping and various recreation amenities, yet far enough to enjoy the quiet serenity of your own space. New retaining wall, underground sprinklers, garden for those people with a green thumb and more! (id:61840)
RE/MAX Kelowna
1985 Burtch Road Unit# 32
Kelowna, British Columbia
WOW! This 3-bedroom, PET FRIENDLY, TRUE CORNER TOWNHOME WITH FENCED YARD and 3 PARKING STALLS must be seen to be appreciated. Great floor plan here with 3 sizable bedrooms all on the same floor. Spacious living room complete with sliding glass doors that lead you to the ULTRA PRIVATE fenced yard with newer patio. Large eat-in kitchen. Light and bright, freshly painted with new H2O tank this year + newer windows. The oversize storage area is conveniently located in the carport area. FAMILY BONUS; The well-equipped playground keeps the youngsters close by. Situated in a fabulous sought-after neighborhood, with an elementary school within walking distance, you can leave the car at home, and also walk to work with just a 15-minute stroll to the Innovation Centre, The Landmark Commercial Community, plus pubs, restaurants, coffee houses, European Deli's, The Kelowna Farmer’s Market and shopping for everything else. The 5 minute walk to the transit bus will take you to UBC and Okanagan College. Once again, pet friendly allowing 2 dogs, 2 cats, or 1 of each with no height restriction on the dog. Greystokes Gardens is well known throughout Kelowna for its stellar reputation, and well-run strata. You can't beat the location or the community for young families, professional couples or investors! Everyone will love living here! (id:61840)
RE/MAX Kelowna
1630 Pandosy Street Unit# 401
Kelowna, British Columbia
Opportunity to purchase a 784 SF fourth-floor strata office space in the heart of downtown Kelowna. Located on Pandosy Street, between Lawrence Avenue and Leon Avenue, the unit features an industrial-style finish with exposed piping, ductwork, and wiring; concrete flooring throughout; and finished flooring in the entrance/reception area. The layout includes an open reception area, two offices, a boardroom, a kitchenette, and access to shared common washrooms. The building boasts high ceilings and large windows, allowing for ample natural light. One 24-hour reserved parking stall is included in the nearby Chapman's Parkade, which is accessed via elevator and a covered walkway from the third floor. Heat and A/C are included in the strata fees. Strata fees are $451/month; parking is $162/month + GST. Nearby amenities include restaurants, coffee shops, boutiques, City Park, and Lake Okanagan. (id:61840)
Venture Realty Corp.
3236 Mcculloch Road
Kelowna, British Columbia
Charming rancher in highly sought-after East Kelowna. Private setting with a large fenced backyard, with garden space and a rustic detached workshop or storage shed. Large deck encompassing the three sliding exit doors, allowing entry from the kitchen/dining area, the living room, and the master bedroom! Original hardwood flooring in the upper living areas. Huge master, 22 feet long with vaulted ceilings and a slider exit door to the outside deck. WET certified wood stove for cozy winter heating. Freshly painted! Parking for 3 vehicles and room for an RV. 6 foot cedar fenced backyard. Great views out to the Okanagan Mountain range. Elementary school catchment is the cherished South East Kelowna Elementary school with multiple playgrounds and playfields only a couple mins away. Great family neighbourhood. Close to Harvest and Gallaghers Golf and scenic hiking. Vacant, quick possession and easy to view! (id:61840)
Realty One Real Estate Ltd
1181 Sunset Drive Unit# 2205
Kelowna, British Columbia
Experience elevated living at ONE Water Street, an exclusive condo development in the lively waterfront community of downtown Kelowna. Situated on the 22nd floor of the West Tower, this contemporary, corner residence features 2 bedrooms, 2 bathrooms, and a truly unmatched lifestyle. With impressive 9' ceilings and commanding views of the city, lake, and mountains, this home offers a seamless transition between indoor and outdoor living, complemented by a spacious 268 sq. ft. patio connected to the main living area. With numerous upgrades, this property is the epitome of luxurious living. Residents of ONE Water Street enjoy exclusive access to The Bench, an unparalleled amenity space. Immerse yourself in the finest offerings, including two pools, a hot tub, an outdoor lounge with fire pits, a well-equipped gym with a yoga/pilates studio, lounge area, a business center, a pickleball court, a pet-friendly park, and guest suites for visiting friends and family. 2 parking stalls and a storage locker. This is your opportunity to embrace a sophisticated and rewarding lifestyle in one of Kelowna's most coveted communities. (id:61840)
Unison Jane Hoffman Realty
3700 Mckinley Beach Drive Unit# 6
Kelowna, British Columbia
Kashmere at McKinley Beach offers some of the final lake-view homes available in the coveted McKinley Beach Hillside neighbourhood — all thoughtfully designed three-bedroom residences. Floor-to-ceiling windows frame panoramic westward views of the lake, while interiors showcase open-concept living, spa-inspired ensuites, and premium finish options in the Larue light or Cocoa dark palette. Outside, each home includes an exterior fireplace and a hot tub–ready deck overlooking the water, with space for a future pool in the backyard. Double garages, soaring natural light, and seamless indoor-outdoor flow complete each design. Residents gain access to resort-style amenities: a private marina, a kilometre of beachfront, Our Place amenity centre with pool, sauna, gym, and community rooms, as well as tennis, pickleball and basketball courts, gardens, trails and an outdoor gym. Conveniently located minutes from Kelowna International Airport, wineries and dining, Kashmere at McKinley Beach represents one of the last chances to secure a lakeside home in the Hillside. (id:61840)
Sotheby's International Realty Canada
3700 Mckinley Beach Drive Unit# 7
Kelowna, British Columbia
Kashmere at McKinley Beach offers some of the final lake-view homes available in the coveted McKinley Beach Hillside neighbourhood — all thoughtfully designed three-bedroom residences. Floor-to-ceiling windows frame panoramic westward views of the lake, while interiors showcase open-concept living, spa-inspired ensuites, and premium finish options in the Larue light or Cocoa dark palette. Outside, each home includes an exterior fireplace and a hot tub–ready deck overlooking the water, with space for a future pool in the backyard. Double garages, soaring natural light, and seamless indoor-outdoor flow complete each design. Residents gain access to resort-style amenities: a private marina, a kilometre of beachfront, Our Place amenity centre with pool, sauna, gym, and community rooms, as well as tennis, pickleball and basketball courts, gardens, trails and an outdoor gym. Conveniently located minutes from Kelowna International Airport, wineries and dining, Kashmere at McKinley Beach represents one of the last chances to secure a lakeside home in the Hillside. (id:61840)
Sotheby's International Realty Canada
1960 Northern Flicker Court Unit# 9
Kelowna, British Columbia
Welcome to Juniper Grove at McKinley Beach, single-family homes surrounding Arrowroot Pond in the Hilltown neighborhood. Lot 9 is a thoughtfully designed 3-bedroom plus den, 4-bath residence highlighted by two primary bedrooms, each with its own ensuite, creating an ideal layout for multi-generational living, hosting guests, or offering additional privacy and flexibility for today’s lifestyle. The open-concept design features a modern kitchen, a welcoming fireplace, and a wrap-around deck with views of the natural surroundings. With ample parking and stylish mid-century modern finishes, the home combines everyday functionality with contemporary elegance. Juniper Grove offers the best of the McKinley Beach lifestyle, with easy access to trails, playgrounds, and the beach, along with the nearby amenity centre featuring a pool, hot tub, gym, and yoga room. The neighborhood is connected, family-friendly, and designed for both relaxation and recreation, while still being just minutes from Kelowna International Airport, UBCO, and downtown Kelowna. Move-in is scheduled for January/February 2026, making this an exceptional opportunity to own in one of Kelowna’s most sought-after lakefront communities. (id:61840)
Sotheby's International Realty Canada
992 Grenfell Court
Kelowna, British Columbia
Discover the perfect blend of investment potential and lifestyle with this rare opportunity in one of Kelowna's most thriving, sought-after neighbourhoods. Boasting multifamily zoning and excellent development potential, this home is a standout choice for investors, developers, and homeowners looking to secure a property with outstanding future upside - ideally located on a quiet cul-de-sac just steps from the lake, beach, shopping, and all major amenities. Inside you’ll find a bright, versatile layout showcasing an abundance of modern updates including kitchen island, granite countertops, cabinets & appliances - light fixtures, flooring & build-in sound system - WETT certified wood burning fireplace. Fully finished with basement suite, perfect for rental income or multi-generational living. Outside the spacious, private backyard delivers your personal oasis – featuring a hot tub and sauna where you can relax, entertain and enjoy the Okanagan lifestyle - underground irrigation system and mature grapes, raspberry, blackberry and strawberry bushes. With its prime location and zoning flexibility, this property offers the unique chance to create something remarkable. Call us today to book your viewing! (id:61840)
Oakwyn Realty Okanagan
4450 Gordon Drive Unit# 105
Kelowna, British Columbia
FABULOUSLY CONSTRUCTED AND MAINTAINED LOWER MISSION SINGLE FAMILY [Bare Land Strata] HOME IN TRAFALGAR SQAURE...LOCATION, LOCATION, LOCATION - Close to All Amenities, Schools [Elementary, Middle and High Schools] Close to Tons of Biking, Dog Parks, Hiking and Walking Trails. Minutes to H20 Fitness Centre, CNC Hockey Facility and all Kinds of Sports Fields. Tons of Shopping Also Surrounds You. FAMILY FRIENDLY, PETS ALLOWED AND NO AGE RESTRICTIONS The Home itself is just over 3100 sq. ft. of Amazing Living Space with 4 Bedrooms and 3 Bathrooms. Large and well Appointed Primary Bedroom with Full Ensuite on the Main Floor with a Large Walk - In Closet. Loaded with Recessed Lighting, Vaults, Full Granite Island Kitchen, Engineered Hardwood Flooring, Main Floor Gas FP in the Living Room + a Main Floor Sunroom. Granite Counter Tops throughout the Entire Home. All Appliances and Central Vac included. Large Fully Fenced backyard to Keep Fido IN or to keep the neighbors OUT!!! LOL [with an Ample Patio Area as well] & Fully Irrigated.] Bonus - A new Park Being Custom Built and Designed as Kid's Theme Park is just a short distance away and will be ready shortly on the corner of Gordon Drive and Dehart Road!! (id:61840)
Century 21 Assurance Realty Ltd

