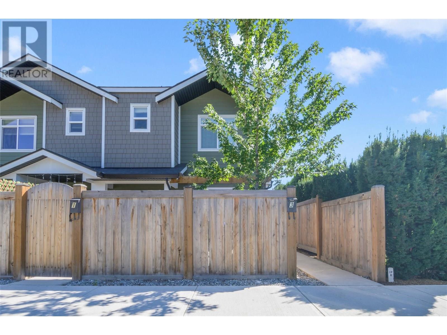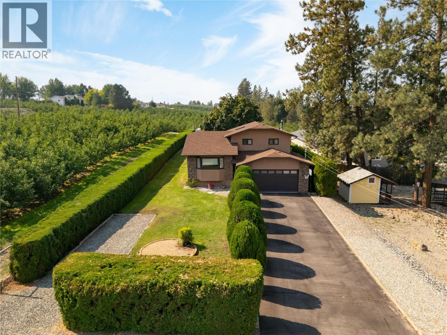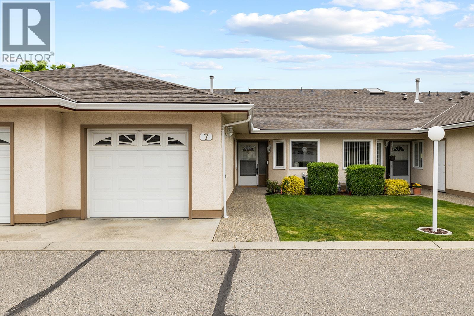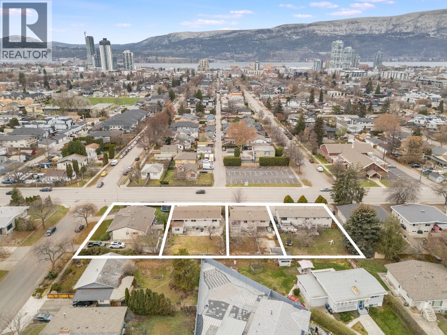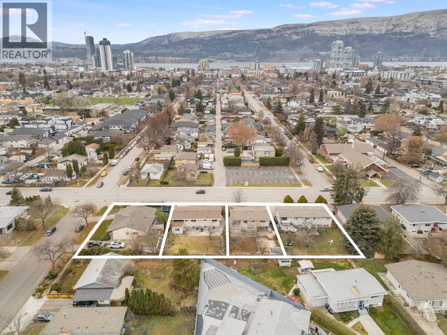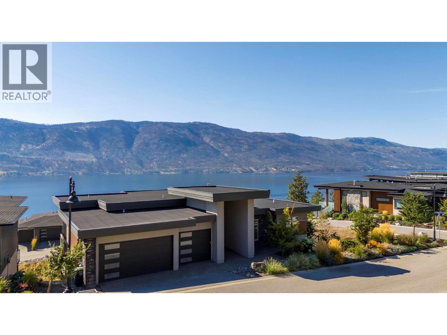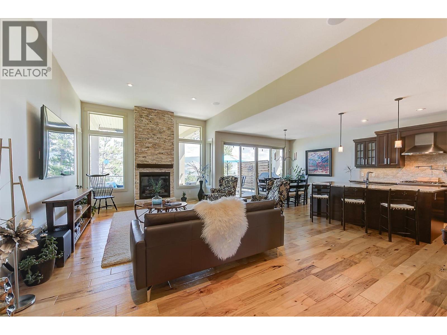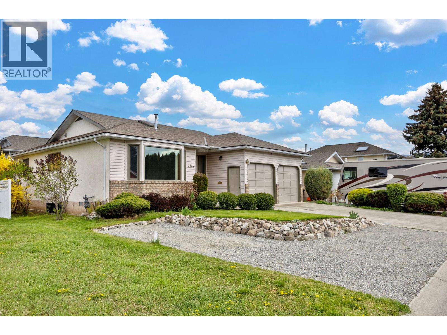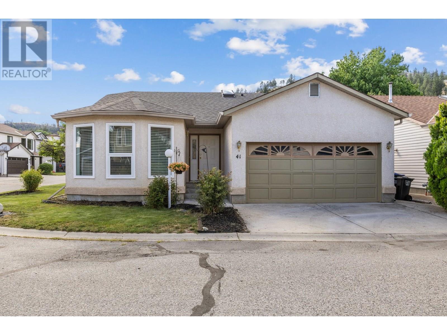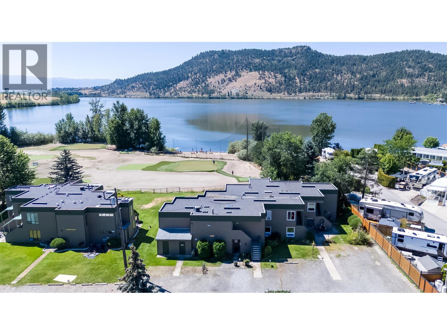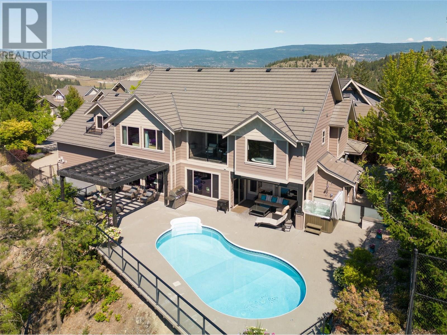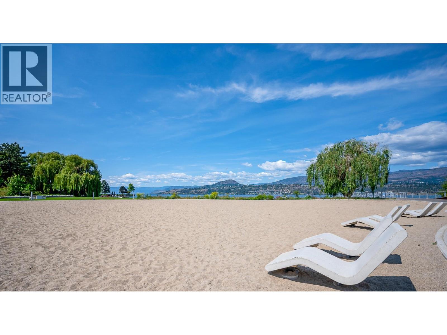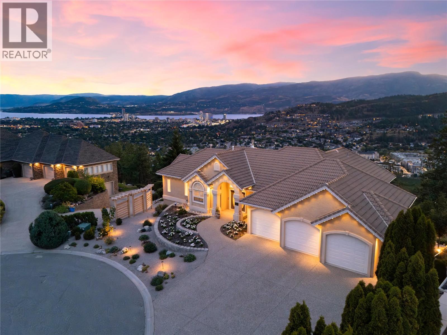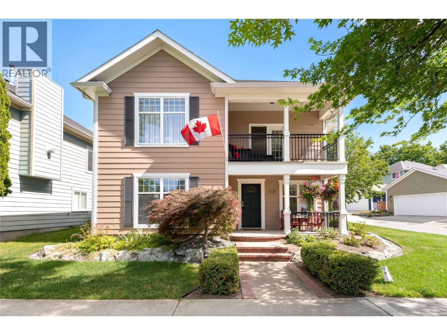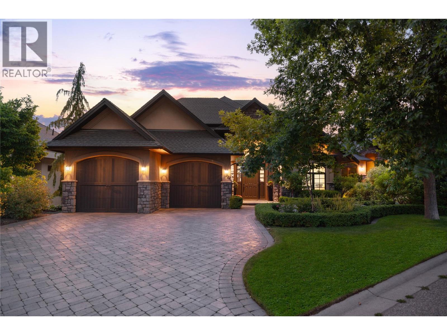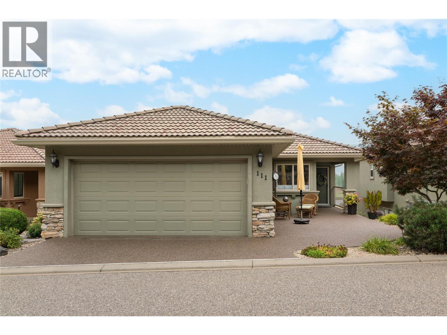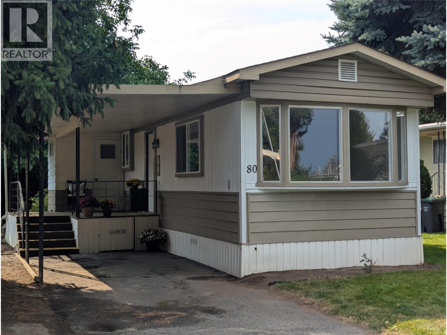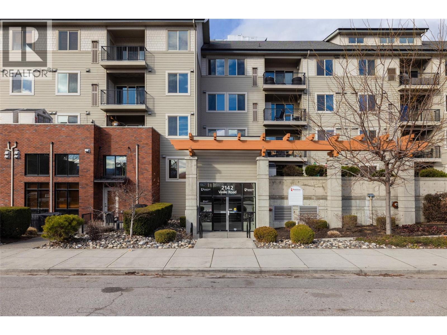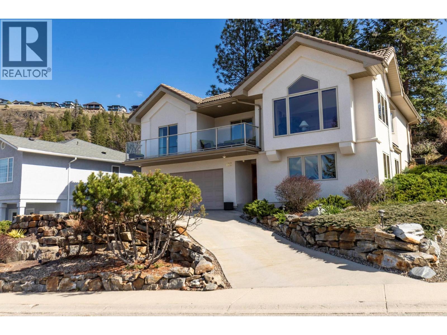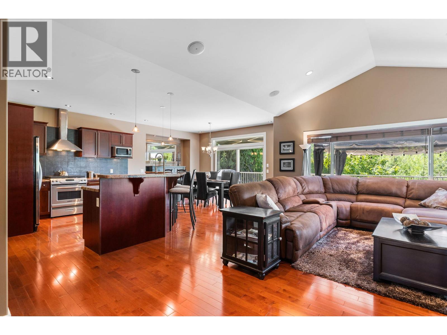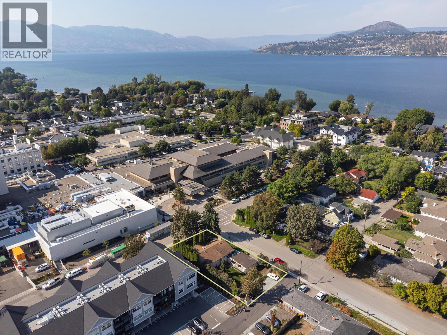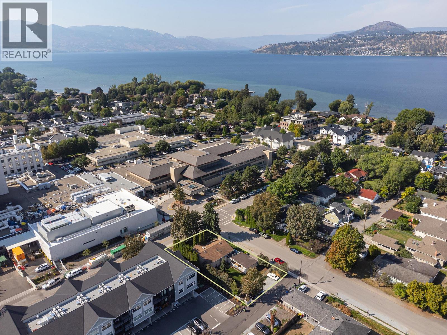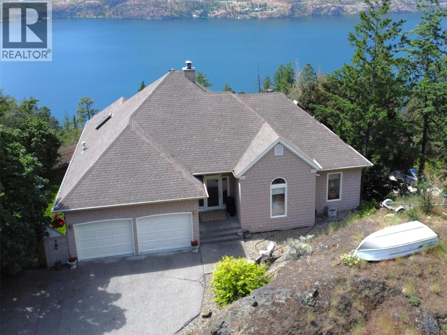825 Cadder Avenue Unit# 3
Kelowna, British Columbia
Welcome to this beautifully designed 3-bedroom, 2.5-bathroom townhouse, built in 2022 and ideally located just minutes from Kelowna’s vibrant downtown core, Kelowna General Hospital, Okanagan College, and more. With public beach access only a 10-minute walk away, you’ll enjoy the best of Okanagan living right at your doorstep. Step inside to a bright and contemporary open-concept main floor featuring 9-foot ceilings, sleek laminate flooring, and a cozy built-in fireplace — perfect for relaxing or entertaining. The modern kitchen flows seamlessly into the living and dining areas, creating an inviting space for everyday living. Upstairs, you’ll find three spacious bedrooms, including a primary suite with a private ensuite bathroom and a second full bath for family or guests. Enjoy year-round comfort with fully integrated heating, cooling, and a tankless hot water system. This home also includes one designated covered parking stall in a detached shared garage, with additional street parking available. The fully enclosed, landscaped backyard offers privacy and is ideal for pets and outdoor living. Don’t miss this opportunity to own a stylish, move-in-ready home in one of Kelowna’s most desirable locations. Book your private viewing today! (id:61840)
Realty One Real Estate Ltd
3970 June Springs Road
Kelowna, British Columbia
Outstanding value in one of Kelowna’s most coveted settings! Set on a rare 0.45-acre parcel surrounded by orchards, this lovingly maintained family home offers the perfect blend of privacy, potential, & lifestyle. Whether you envision expanding, adding a pool, or creating a legacy estate, this property provides endless opportunities. Inside, natural light fills the bright & welcoming layout through large windows & a skylight. The spacious kitchen flows seamlessly to the dining & living areas—ideal for entertaining—while a cozy step-down family room offers the perfect space to relax. Upstairs, the primary suite is a true retreat, complete with a walk-in closet, spa-like ensuite, & private balcony to take in sweeping valley & mountain views. Two additional bedrooms & a full bathroom complete the level. The lower level includes a large rec room, fourth bedroom, & an expansive 7-foot crawl space with exceptional storage. Recent updates—new windows & fresh exterior paint—add peace of mind, while the private backyard oasis, mature landscaping, & large storage shed set the stage for your dream outdoor retreat. All of this is located minutes from amenities, golf courses, wineries, & hiking trails—offering the rare balance of country living with city convenience. (id:61840)
RE/MAX Kelowna - Stone Sisters
1874 Parkview Crescent Unit# 7
Kelowna, British Columbia
With an AMAZING LOCATION, discover comfort and convenience in this bright and spacious 3-bedroom + den, 3-bathroom townhome, perfectly nestled in a quiet, well-kept 55+ community in the heart of Kelowna. The main floor offers a thoughtful layout with a light-filled entrance with a gorgeous skylight, a primary bedroom featuring a private ensuite with an accessible WALK IIN TUB & expansive dual vanity. A second bedroom, and an additional full bathroom on your main level is perfect for convenience. Cozy up in your living room with a gas fireplace & enjoy a seamless flow into both the dining room and kitchen that has been opened up to create a space that is perfect for gathering and savouring company. The kitchen is adorned with granite countertops, bright white cabinetry, whirlpool appliances and a newer stove. Downstairs, you’ll find a versatile rec room, a third full bath, and laundry area—ideal for guests or hobbies. Enjoy the ease of an attached single-car garage and low-maintenance living. Just minutes from shopping, parks, medical offices, and transit, this home offers the perfect blend of comfort, location, and lifestyle. Furnace 2016. AC 2018. HWT 2021. Electrolux 2019. (ages are approx) 1 cat or dog allowed (max 15” at shoulder and 25lbs) (id:61840)
Oakwyn Realty Okanagan
1395 Gordon Drive
Kelowna, British Columbia
Attention Developers big and small: This rare and unparalleled offering, straddling the line between the North end of Kelowna and Glenmore, presents a 3 or 4-lot land assembly with up to a remarkable 190 feet of prime frontage along a Transit Supportive Corridor. The MF3 zoning allows for enhanced density potential, with an architect's projection show the possible development of between 85-95 units, with a mix of 1 and 2 bedroom apartments and townhomes - Perfect to maximize sales or rentability! Key Features: • Strategic Location: Situated in a very unique location, this assembly enjoys unmatched proximity to transit, amenities, and Kelowna’s downtown core. • Dual Street Access: Enhanced functionality with two street frontages, providing superior site flexibility and improved parking solutions for developments • Density Advantage: Transit corridor designation boosts development potential, positioning this property as a cornerstone for high-demand projects • Exclusive Opportunity: As the sole assembly opportunity in this coveted area, this property offers a competitive edge for forward-thinking developers • Expansion Potential: Additional lots have suggested they would join the assembly for even more density and additional street access This offering is strictly for qualified developers who understand the potential of this development. For further details and confidential discussions, contact your agent. Don’t miss your chance to shape the future of Kelowna’s North End. (id:61840)
Vantage West Realty Inc.
1387 Gordon Drive
Kelowna, British Columbia
Attention Developers big and small: This rare and unparalleled offering, straddling the line between the North end of Kelowna and Glenmore, presents a 3 or 4-lot land assembly with up to a remarkable 190 feet of prime frontage along a Transit Supportive Corridor. The MF3 zoning allows for enhanced density potential, with an architect's projection show the possible development of between 85-95 units, with a mix of 1 and 2 bedroom apartments and townhomes - Perfect to maximize sales or rentability! Key Features: • Strategic Location: Situated in a very unique location, this assembly enjoys unmatched proximity to transit, amenities, and Kelowna’s downtown core. • Dual Street Access: Enhanced functionality with two street frontages, providing superior site flexibility and improved parking solutions for developments • Density Advantage: Transit corridor designation boosts development potential, positioning this property as a cornerstone for high-demand projects • Exclusive Opportunity: As the sole assembly opportunity in this coveted area, this property offers a competitive edge for forward-thinking developers • Expansion Potential: Additional lots have suggested they would join the assembly for even more density and additional street access This offering is strictly for qualified developers who understand the potential of this development. For further details and confidential discussions, contact your agent. Don’t miss your chance to shape the future of Kelowna’s North End. (id:61840)
Vantage West Realty Inc.
3580 Boxwood Road
Kelowna, British Columbia
Experience refined living with beautiful Okanagan Lake views from this elegant contemporary home in the sought-after community of McKinley Beach, a desirable Kelowna lakefront community. This residence features 5 bedrooms & 3 baths across two meticulously finished levels including a 2 bedroom, 1 bath legal suite ideal as a mortgage helper or for extended family. The main floor boasts soaring vaulted ceilings, engineered hardwood floors, and an open-concept layout that flows seamlessly from the chef-inspired kitchen, complete with Thor appliances, granite counters, and a spacious island, to the dining and living areas that capture panoramic views through oversized windows and sliding glass doors. The primary suite is a serene retreat with a spa-inspired 5-piece ensuite and a walk-in closet with custom cabinetry. Entertain effortlessly with a full wet bar off the upper deck and a lower-level rec room featuring a second bar, custom wine room, and access to the covered patio with a sunken hot tub overlooking the lake. Additional features include a 3-car garage, built-in pantry, and thoughtfully curated finishes including soft-close cabinetry, glass railings, and designer lighting. Residents of McKinley Beach can enjoy access to an array of amenities including a new amenity centre which offers a gym, pool, yoga room, hot tub, pickleball and tennis courts. McKinley Beach is located a short drive from UBCO, Kelowna International Airport, world-class wineries, and golf course. (id:61840)
Unison Jane Hoffman Realty
2191 Salerno Court
Kelowna, British Columbia
Welcome to The Ridge at Quail, one of Kelowna’s most sought-after golf course communities. This contemporary walkout rancher is perched above the 12th fairway and offers privacy, luxury and fabulous views. Expansive windows and double sliding doors allow a seamless connection to the outdoors. The half covered, half open upper deck, features Bose outdoor speakers, a tv and a gas hookup making it perfect for effortless entertaining. The main level boasts high ceilings, engineered hickory hardwood floors and thoughtful lighting throughout, with in-ceiling speakers in the living room, primary bdrm, ensuite, and lower-level bonus room. The kitchen is equipped with a gas/electric combo range. All 3 bathrooms have heated, programmable tile floors. The primary ensuite features a beautiful tile and glass walk-in shower. The lower-level walkout has abundant natural light, highlighted by picture windows and a sliding patio door that opens onto a covered deck. The lower level is ideal as a private retreat for guests with 2 additional bdrms, a full bathroom and a spacious bonus/family room. The oversized double garage accommodates 4 vehicles with room for up to 6 cars on the aggregate driveway. A full irrigation system and remote HVAC control round out the smart, efficient features of this home. Only minutes from the Kelowna Int'l Airport, UBCO and easy access to Lake Country or downtown! This is an ideal retreat for those seeking luxury living with a low-maintenance lifestyle! (id:61840)
Coldwell Banker Executives Realty
3445 Barberry Street
Kelowna, British Columbia
Best priced rancher w/basement in Lower Mission neighbourhood for under $850K! This property offers ample parking out front, including a 2-car garage and a newly landscaped front yard with underground sprinklers. Inside, you'll find brand new vinyl laminate flooring and baseboards throughout the main floor. The bright living room features a bay window that lets in plenty of afternoon sunlight. Entertaining is a breeze with in the spacious dining room, perfect for family gatherings. The kitchen provides ample space for preparing all your family's meals and future upgrades like an island. Adjacent is a cozy family room with sliding glass doors leading to a covered deck, ideal for morning coffees, afternoon drinks, and BBQs. The main bathroom has been fully updated with new tile, shower, vanity, and fixtures. The primary bedroom comfortably fits a king-sized bed, with a great sized walk-in closet and ensuite. The second bedroom is also generously sized and completes the main floor. Downstairs features a laundry area, a non-conforming bedroom, two large storage spaces, a 2-piece bathroom, and backyard access. The private backyard includes a garden with fruit trees and a new shed. Additional highlights include RV or boat parking out front, air conditioning, and walking distance to all schools (elementary, middle and high), shopping, and parks. Don't miss out—schedule a showing today! (id:61840)
RE/MAX Kelowna
555 Glenmeadows Road Unit# 41
Kelowna, British Columbia
Welcome Home! Ideal for First-Time Buyers! This beautifully maintained 2-bedroom, 2-bathroom freehold home offers 1,388 sq. ft. of comfortable living space, plus an enclosed sunroom—perfect for year-round enjoyment. Thoughtfully updated and move-in ready, this home combines functionality with modern style. The spacious primary suite easily accommodates a king-sized bed with room to spare for additional furniture. A walk-through double closet offers ample storage, and the 4-piece ensuite adds a touch of everyday luxury. The second bedroom is outfitted with a Murphy bed, making it a versatile space for guests or a home office—ideal for today’s flexible lifestyle. The recently renovated kitchen (2023) features sleek quartz countertops, generous cabinetry, and a large island with seating for two. The open-concept layout flows seamlessly into the living and dining areas, creating an inviting space for entertaining or relaxing at home. Parking is a breeze with a double garage, space for one vehicle in front, plus an additional stall along the side. Major updates have already been completed: windows (2018), roof (11 years old), furnace and A/C (2019), and hot water tank (2025). Low strata fees of just $145/month cover sewer, water, and snow removal—offering peace of mind and exceptional value. This is the home you've been waiting for. Schedule your showing today! (id:61840)
RE/MAX Kelowna
415 Commonwealth Road Unit# 3206
Kelowna, British Columbia
Welcome to Holiday Park Resort, a sought-after gated community in Lake Country. This quiet 2 bed, 2 bath condo is ideally located at the end of the resort, within steps of a private beach, golf course, pools and every amenity you need. The condo features an open concept living and dining area with two separate decks to take in the stunning lake and mountain views. The primary bedroom includes an ensuite, two closets and a large private covered deck. Situated on the second floor you have no one above you and your own private entry with parking right outside your home. Plenty of closets allow for ample storage throughout the unit. New washer & dryer, newer hot water on demand and furnace/AC, you'll enjoy added efficiency and reliability. Take advantage of the Okanagan summers with 3 outdoor pools, 1 indoor pool, 3 hot tubs, and a sauna. The community also offers a pool table, gym, shuffleboard, pickleball courts, playground, hair salon, community garden, convenience store and numerous activities from zumba to water aerobics and weekly social events throughout the year. Live the resort style life full time, go south in the winter or take advantage of the perfect Okanagan Summer home. (id:61840)
Royal LePage Kelowna
854 Big Rock Court
Kelowna, British Columbia
BELOW ASSESSED VALUE!! Elevated above the city & embraced by natural beauty, this remarkable residence offers a true retreat with breathtaking views, exceptional privacy, & an outdoor paradise designed for unforgettable moments. Seamlessly connected indoor-outdoor living defines this home, with a sparkling saltwater pool, relaxing hot tub, & multiple lounge areas to soak up the Okanagan sunshine. Inside, discover rich custom dark hardwood flooring, thoughtful architectural details, & elegant high-end finishes throughout. The chef-inspired kitchen is a true showpiece, complete with a top-tier appliance package, oversized island perfect for gathering, & a seamless flow to the spacious dining & living areas. An office/bedroom with separate entrance & a nearby guest bathroom & mudroom create versatile options — ideal for a home-based business or guests. Upstairs, three generous bedrooms & a sprawling bonus room provide ample space for a growing family. The primary suite is a luxurious sanctuary with a cozy fireplace, private deck with mountain views, & a spa-like ensuite featuring a steam shower & freestanding soaker tub for ultimate relaxation. Additional highlights include abundant storage on the lower level, a workshop area in the garage with a sink, & low-maintenance landscaping with a dedicated dog run. Bordering parkland with direct access to scenic walking trails & no direct neighbours, this is a rare opportunity to experience refined, private living in one of Kelowna’s most coveted settings. (id:61840)
RE/MAX Kelowna - Stone Sisters
439 Osprey Avenue
Kelowna, British Columbia
Charming South Pandosy Home – Walkable. Livable. Lovable. Nestled in the heart of Kelowna’s South Pandosy district, this inviting 3-bedroom, 2-bath home offers a rare blend of comfort, charm, and future potential. Thoughtfully landscaped with raspberries, blackberries, and raised garden beds, the property is a gardener’s paradise, complete with inviting decks and private outdoor spaces perfect for relaxing or entertaining. Bring the whole family! Inside, hardwood floors and natural light create a warm and welcoming atmosphere. The spacious living room features a cozy fireplace, while the bright kitchen offers a gas range, ample counter space, and easy flow to the outdoors. Three bedrooms, including a primary suite with 2-piece ensuite, + two larger bedrooms with lots of space for family or guests, plus a separate home office or sewing room. A full bathroom serves the additional bedrooms with ease. Just steps from beaches, tennis courts, Kinsmen Park, and the new Pandosy Waterfront Park, this location balances peaceful living with walkable convenience. Pandosy Village’s boutique shops, eateries, and vibrant culture are right around the corner, adding to the lifestyle appeal. With UC5 zoning and a 1.6 FAR, this home is also a smart investment, offering incredible future redevelopment opportunities in one of Kelowna’s most desirable neighbourhoods. Whether you embrace the charm and livability today or plan for tomorrow’s potential, this property delivers. (id:61840)
RE/MAX Kelowna
2150 Breckenridge Court
Kelowna, British Columbia
Welcome to 2150 Breckenridge, a residence where breathtaking views & refined living come together in perfect harmony. Set on a quiet cul-de-sac, this 4-bed + den, 3-bath home captures sweeping panoramas of Okanagan Lake, city lights & rolling hills. From sunrise coffee on the terrace to evenings framed by dazzling sunsets, every moment here is designed around the view. The timeless stucco exterior, triple garage & professionally landscaped grounds create an impressive first impression, while inside, expansive windows & hardwood floors bring light & warmth throughout. The custom 3-tone kitchen is both stylish & functional with True Wood cabinetry, new Trail appliances, pull-outs & an oversized island, flowing seamlessly into the formal dining room with wood beam accents. The primary retreat is a sanctuary with a private deck, two-sided fireplace, spa ensuite with handmade tile, soaker tub with views & a custom walk-in closet with natural light. The versatile lower level offers a fitness room, three bedrooms, walk-out access to the garden & additional entertaining space. Outdoors, enjoy multiple patios, a water feature, exterior sun screens, new Duradek decking, full irrigation, retaining walls & custom Allure exterior lighting. Every system has been thoughtfully updated, from new mechanicals to epoxy garage floors with mezzanine storage. Meticulously maintained & move-in ready, this home represents the best of Kelowna living. (id:61840)
RE/MAX Kelowna - Stone Sisters
419 Providence Avenue
Kelowna, British Columbia
Priced below assessed value in one of Kelowna’s most coveted neighbourhoods, this home represents unbeatable value in today’s market. Set on a spacious corner lot in the heart of Kettle Valley, the 4-bedroom, 3-bathroom residence combines comfort, character & opportunity in a location that is second to none. A custom-built, single-owner property, it has been lovingly maintained with thoughtful updates including a newer roof (2021) & updated furnace and hot water tank (2022). The flexible layout works beautifully for families, downsizers, or investors—offering a warm, inviting atmosphere with solid bones and plenty of potential to personalize. The detached garage, generous outdoor space & quiet corner setting add to the lifestyle appeal, while being steps to Kettle Valley’s schools, parks, shops & trails. Whether you move in as is or plan future updates, this is truly one of the best buys in Kelowna—a rare chance to secure a quality home in a perfect location, at a price that delivers unmatched value. (id:61840)
RE/MAX Kelowna - Stone Sisters
722 Marin Crescent
Kelowna, British Columbia
$90,000 BELOW ASSESSED VALUE! Located in a prestigious Upper Mission enclave, this home offers expansive lake, mountain & valley views. Designed with family living & entertaining in mind, the residence features top-of-the-line finishes, custom millwork & a seamless indoor-outdoor connection. The main level welcomes you with an open-concept layout, floor-to-ceiling stone fireplace & large windows that flood the space with natural light. Wood beam accents & custom window framing add warmth & character throughout. The chef’s kitchen is a showstopper with a waterfall-edge island, Thermador appliances & a butler’s pantry. Also on the main level is a private office/den & the primary retreat—complete with a walk-in closet & a spa-inspired ensuite featuring heated floors and a gorgeous freestanding clawfoot tub. Upstairs, two additional bedrooms each include their own private ensuite bathrooms, ideal for older children or guests. The walk-out lower level is equally impressive with two more bedrooms, a spacious recreation area, wet bar, wine room & a dedicated fitness space—offering room & flexibility for every lifestyle need. Step outside to a private backyard oasis. Enjoy the sparkling pool, wood-fired pizza oven & covered patio with gas hookups for a BBQ or fire table. It’s an entertainer’s dream, perfectly suited for Okanagan summers. Just minutes from schools, shops, wineries & the lake. (id:61840)
RE/MAX Kelowna - Stone Sisters
2455 Quail Ridge Boulevard Unit# 111
Kelowna, British Columbia
Immaculate & meticulously cared for, this 4 bedroom, 3 bathroom walk-out rancher offers the perfect blend of elegance, comfort & convenience in the heart of Quail Ridge. From the moment you arrive, pride of ownership is evident. Inside, the main level showcases hardwood flooring, vaulted ceilings & expansive windows framing uninterrupted golf course views. The kitchen is finished with granite countertops, stainless steel appliances & a casual breakfast nook, while the living area with gas fireplace flows seamlessly to the covered deck—ideal for morning coffee or evening relaxation. The primary suite is a private retreat, complete with walk-in closet & spa-inspired ensuite featuring a custom walk-in tile shower with bench. A formal dining area, powder room & convenient mudroom complete the main level. The lower level is equally inviting with a spacious family room, cozy second fireplace, 3 additional bedrooms, full bath, and walk-out access to the covered patio & low-maintenance landscaping. With Hunter Douglas blinds, epoxy garage floor, Duradek decking, water softener, reverse osmosis system & abundant storage, every detail has been thoughtfully maintained. This home captures the beauty of Okanagan living—panoramic golf course views from both levels, tranquil outdoor spaces & a prime location just minutes from UBCO, the airport & all amenities. (id:61840)
RE/MAX Kelowna - Stone Sisters
3535 Casorso Road Unit# 80
Kelowna, British Columbia
Great value in a beautiful park steps to Gyro Beach, shopping, services and all that South Pandosy has to offer. This home has been newly painted and shows very well. Open plan with a newer kitchen, windows and roof and a covered cosy porch. There is a large shed and covered parking and a second open parking spot. The lot backs onto a green space with lots of shaded outdoor area in the quietest section of the park. The park allows pets with approval, is 55+ age restricted and no rentals are allowed. RV/ Boat storage available $75/Month. Although the park was sold to a developer 6 years ago there are no present plans to develop. In the case of development the owners are entitled to the assessed value as per the provincial guidelines. Come and view today! This home ticks all the boxes. (id:61840)
Royal LePage Kelowna
2142 Vasile Street Unit# 107
Kelowna, British Columbia
"""" Stylish 2-Bedroom Condo in Prime Location – Move-In Ready! """" Live in the heart of it all with this bright, beautifully designed 2-bedroom, 2-bathroom condo offering 1,100 sq ft of smart, open-concept living! Thoughtfully laid out with bedrooms on opposite sides for added privacy—ideal for roommates, guests, or a home office setup. Step outside and fall in love with your massive 410 sq ft west-facing sundeck—perfect for sunset dinners, summer lounging, or entertaining friends! Located in one of the most convenient, walkable neighborhoods around: grab coffee, catch a movie, pick up groceries, or pop into the clinic—all just steps from your front door. Orchard Park Mall is only a block away, and with several top-rated golf courses and restaurants nearby, you’ll have no shortage of ways to relax and play. Turn-key and ready for immediate possession In-demand area with everything at your fingertips Ideal for downsizers, first-time buyers, or savvy investors Opportunities like this don’t last long! Book your showing today and start living the lifestyle you’ve been looking for. (id:61840)
Royal LePage Kelowna
183 Magic Drive
Kelowna, British Columbia
Located in the prestigious northern part of Magic Estates, this architecturally designed 4-bedroom, 3-bathroom home offers gorgeous views of Okanagan Lake and the mountains. Designed to maximize natural light, it features oversized windows on all sides, bathing every room in daylight and offering stunning views from nearly every angle. With far more windows than a typical home, the design ensures a bright, open atmosphere throughout. Custom built with quality and longevity in mind, the home features a durable cement tile roof, offering fireproofing, exceptional thermal mass, and superior insulation for year-round comfort and energy efficiency. The spacious foyer leads to Douglas fir stairs with glass railings, opening to the upper level. Solid hardwood and ceramic tile floors provide timeless elegance. The living area boasts a cathedral ceiling, a gas stove on a stone feature wall, and panoramic lake and mountain views. A 180 sq. ft. covered balcony is perfect for relaxation. The kitchen offers ample counters, a gas range, and custom-built cabinetry for style and functionality. The dining room opens to a red cedar deck and tranquil yard with mature trees. The lower level includes a bright office or studio with large windows, a spacious gym that can double as a theater, music room, or flex space, a 4th bedroom, a 3rd bathroom, and laundry. Offered for sale for the first time, this home reflects exceptional care and attention to detail, with easy access to Knox Mountain Park. (id:61840)
Royal LePage Kelowna
5200 Cobble Court
Kelowna, British Columbia
Tucked away on a quiet cul-de-sac in Kelowna’s Upper Mission, 5200 Cobble Court is a warm and welcoming rancher that offers four bedrooms, three full bathrooms, and a fully finished walkout basement. It’s the kind of home that feels comfortable the moment you walk in. The main floor has a bright, open layout with plenty of natural light, vaulted ceilings and great views. The kitchen has granite countertops, stainless steel appliances, and a large island that makes a perfect spot for casual dining or entertaining. Hardwood and tile floors run throughout the main living areas, adding a nice touch of character and durability. The primary suite comes complete with a walk-in closet, large rain shower, and a soaker tub. Downstairs, the finished basement adds a ton of extra living space, including a big rec room, two more bedrooms, and a full bathroom. There’s direct access to the backyard from here too, making the basement feel just as bright and open as the main level — perfect for guests, teenagers, or a home office setup. The beautifully landscaped yard is easy to enjoy with both an upper deck and a lower patio. The double garage offers lots of parking and storage, with enough driveway space for your RV. You’re close to great schools and outdoor recreation, but still tucked into a peaceful spot with very little traffic. If you're looking for a home that’s spacious, flexible, and in a great neighbourhood, this one’s definitely worth a look. (id:61840)
Coldwell Banker Horizon Realty
408 Royal Avenue
Kelowna, British Columbia
COMPETIVELY PRICED! With only steps to the beach and the trendy Pandosy Village, this rare development site is strategically located directly across from the Kelowna General Hospital making it an impressive income producing or holding property opportunity. It offers an unparalleled opportunity for up to 16 to 20 high demand residential units, mixed commercial or medical/hospital related uses. The .2 acre corner lot is situated within the 400m TOA allowing for more buildable sqft and no parking required for residential developments. Current 5 bedroom/3 bathroom 2,300 sqft home. Be a part of the growing Kelowna Health District! (id:61840)
Century 21 Assurance Realty Ltd
408 Royal Avenue
Kelowna, British Columbia
COMPETIVELY PRICED! With only steps to the beach and the trendy Pandosy Village, this rare development site is strategically located directly across from the Kelowna General Hospital making it an impressive income producing or holding property opportunity. It offers an unparalleled opportunity for up to 16 to 20 high demand residential units, mixed commercial or medical/hospital related uses. The .2 acre corner lot is situated within the 400m TOA allowing for more buildable sqft and no parking required for residential developments. Current 5 bedroom/3 bathroom 2,300 sqft home. Be a part of the growing Kelowna Health District! (id:61840)
Century 21 Assurance Realty Ltd
1116 Lynn Court
Kelowna, British Columbia
Private Bluff Retreat with Panoramic Lake Views Set high on a quiet, private lane, this 3-bedroom, 2-bath walkout rancher offers stunning, unobstructed views of Okanagan Lake from its perch on a dramatic rock bluff. If you're after privacy, natural beauty, and big views—this is it. Vaulted ceilings, skylights, and oversized new windows bring in natural light and frame the lake and mountain vistas from nearly every angle. The kitchen features granite countertops, stainless steel appliances, and a sleek tile backsplash. A wood-burning fireplace with exposed brick adds character and warmth to the open-concept living space. The primary suite offers front-row views, a walk-in closet, and ensuite bath. Two additional bedrooms are tucked into a private wing; ideal for guests or home office setups. Step outside to a massive tiled sundeck with powered awnings, perfect for entertaining or unwinding. The secluded, tree-lined yard has room for a garden, pool, or lounge area, all with that lake view front and center. Just 10 minutes to downtown Kelowna, this is a rare mix of total privacy and urban convenience. Book your private showing today and prepare to be wowed by the show stopping views! (id:61840)
Royal LePage Kelowna
1201 Cameron Avenue Unit# 9
Kelowna, British Columbia
Welcome to Unit 9 in Sandstone, a beautifully meticulously maintained 2-bedroom, 2-bathroom home in one of Kelowna’s most desirable 55+ gated communities. Backing onto a tranquil, meandering water feature, this home offers a peaceful park-like setting ideal for relaxation. Oak hardwood flooring throughout the main areas and primary bedroom, large front living & dining room perfect for entertaining. Cozy family room with a gas fireplace, creating multiple warm and inviting conversation areas, a generous laundry room offers bonus storage space. The primary suite includes a walk-in closet and an ensuite with soaker tub. Sandstone’s resort-style amenities include top tier clubhouse, both indoor and outdoor pools, hot tub, gym, games room, billiards room, lounge, party room, library, meeting areas, beautiful outdoor patios and secured gate entry,. One dog or one cat up to 15” tall is welcome. Located just minutes from Kelowna General Hospital, Okanagan lake, and within walking distance to the shops and services of Guisachan Village, this home truly blends comfort, community, and the best of Okanagan living. (id:61840)
Oakwyn Realty Okanagan-Letnick Estates

