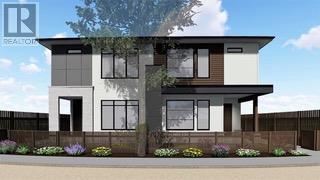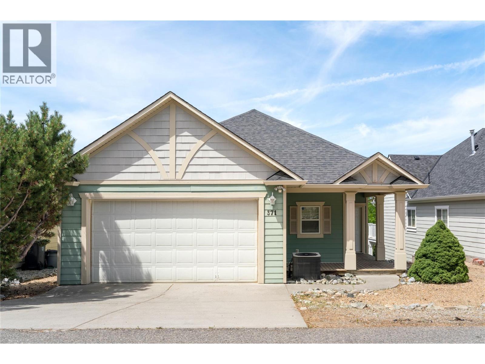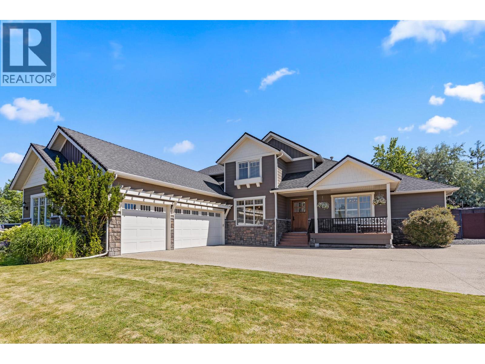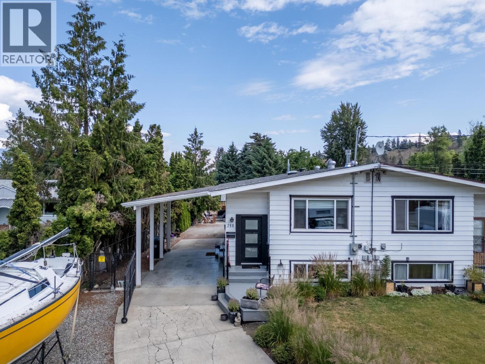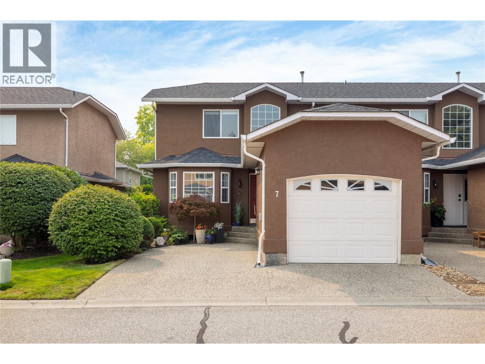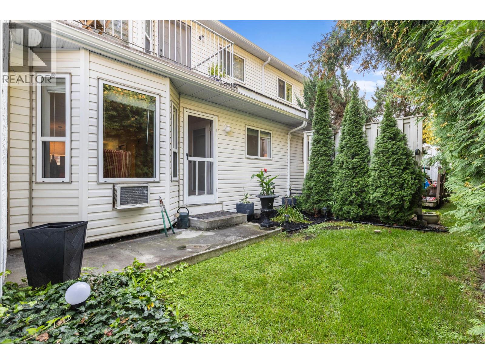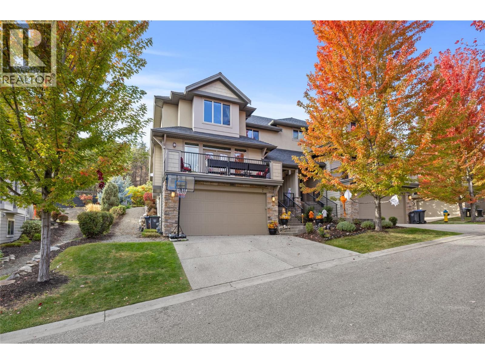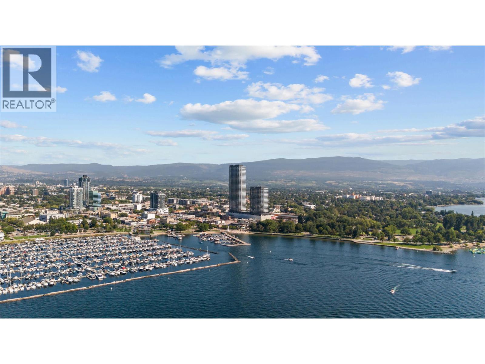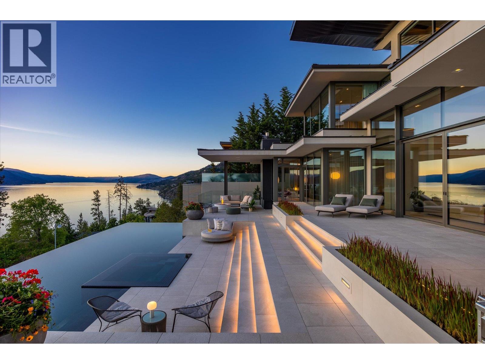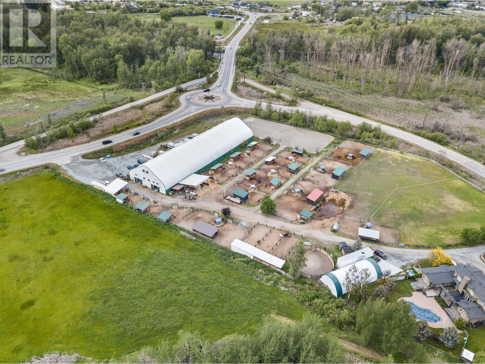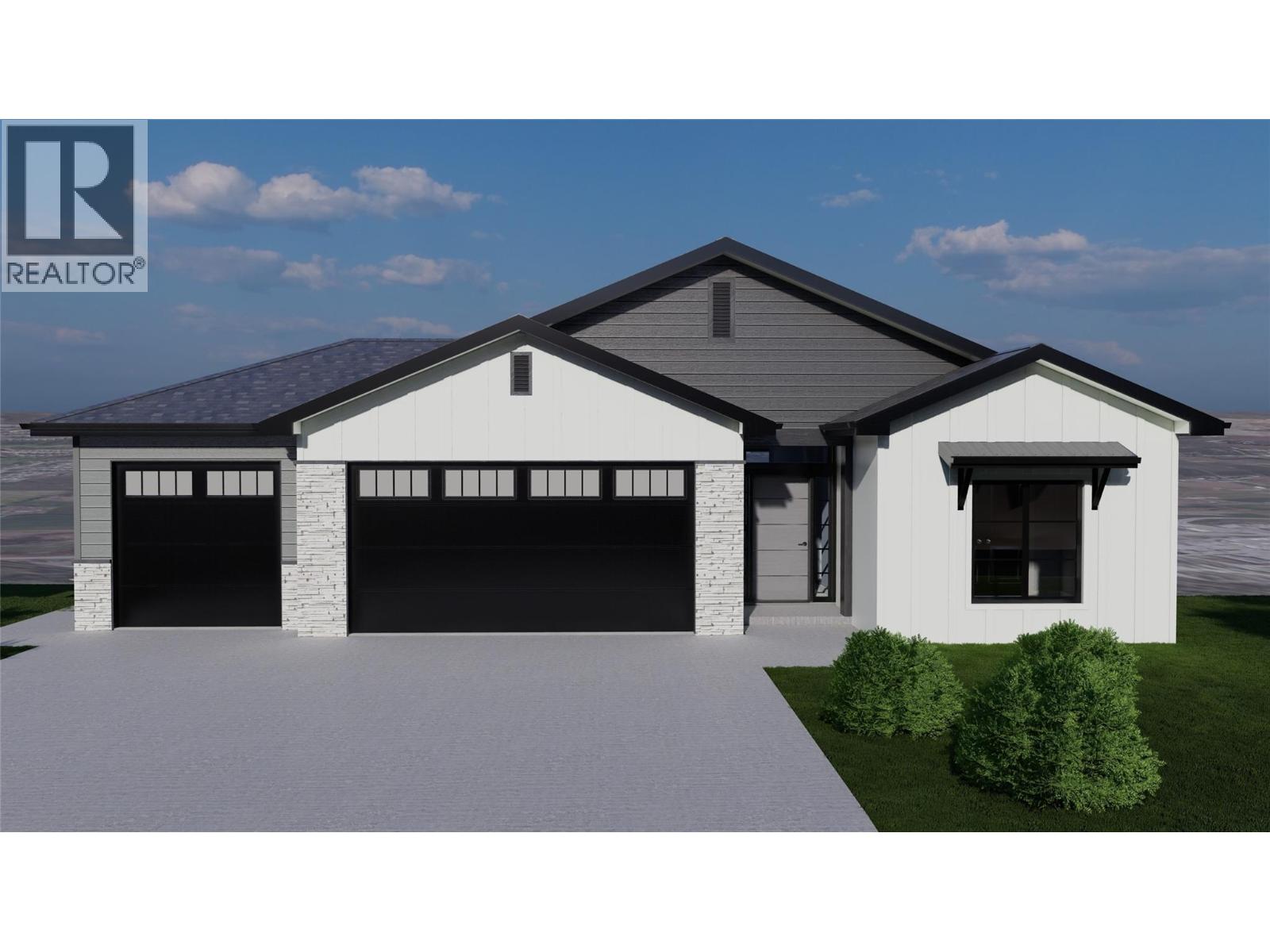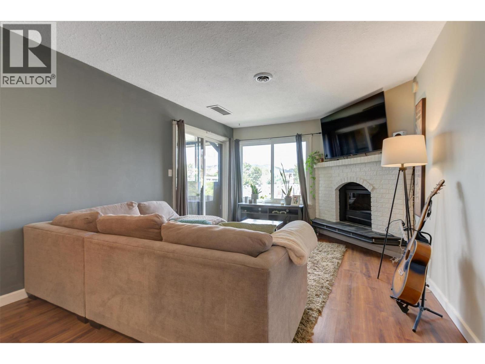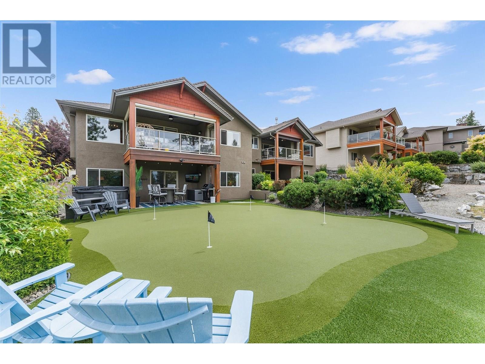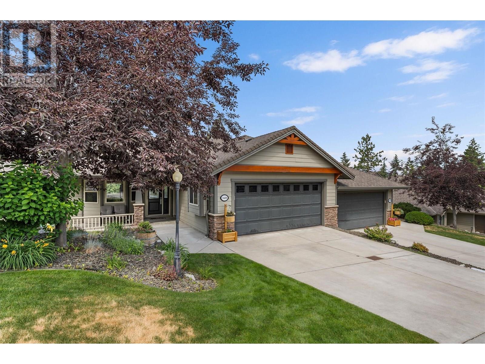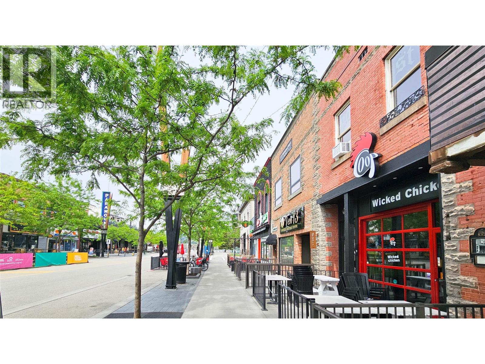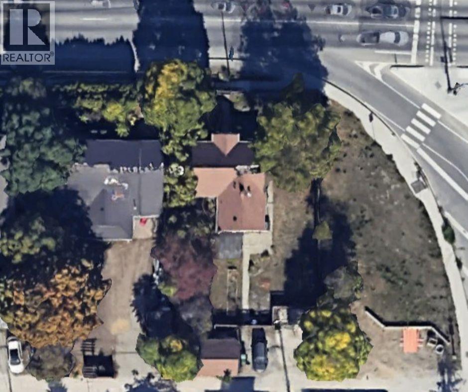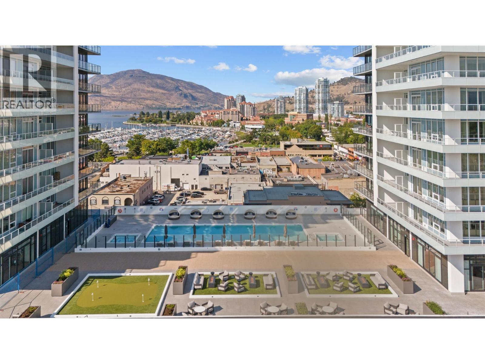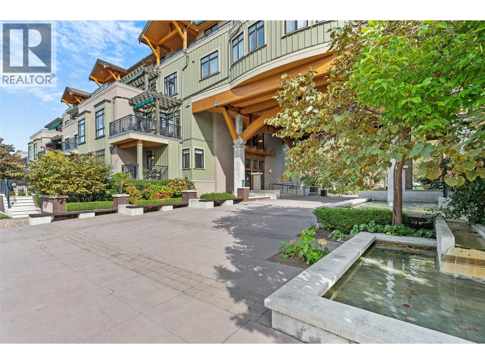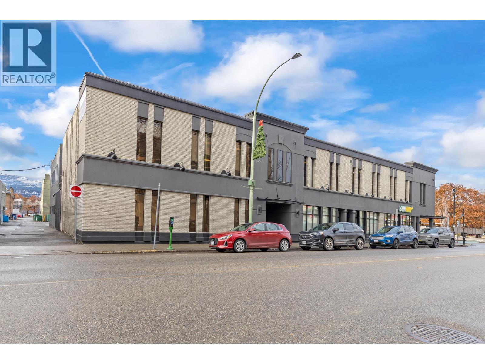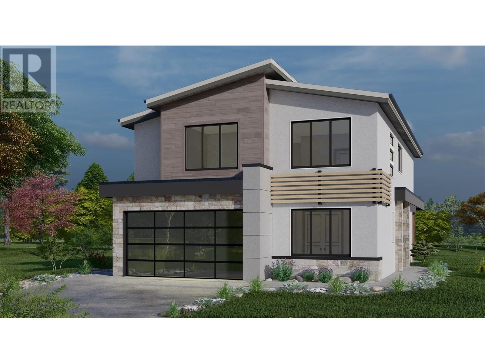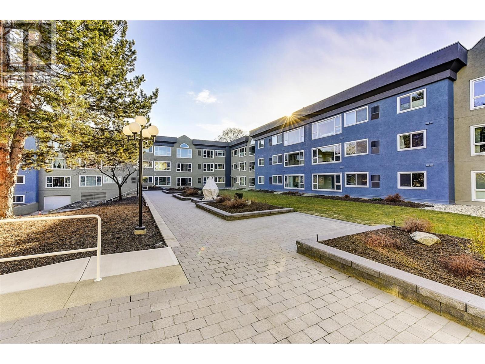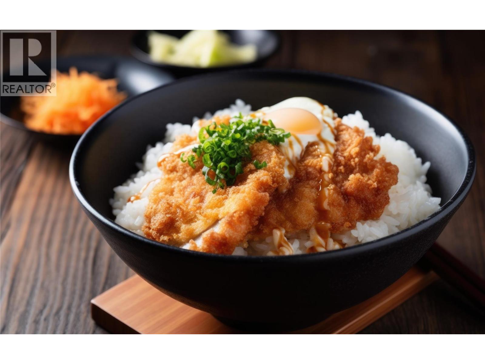760 Cadder Avenue
Kelowna, British Columbia
Developer ALERT PERMIT READY! Large MF1 lot, with back lane access. Plans are ready and can be included in the price for a multiplex (4 UNITS). Great Kelowna-South location, a short 3-block walk to the Kelowna General Hospital and a quick 15 min walk to downtown. The Lot is 50x122'. Solid built home with a suite-ready space in the basement that has a separate entrance. Already existing deluxe multiplex properties in the neighbourhood! (id:61840)
Century 21 Coastal Realty Ltd.
371 Mccarren Avenue
Kelowna, British Columbia
Discover this bright & inviting home offering a versatile floor plan and stunning valley views. Situated in a quiet, family-friendly Kettle Valley neighbourhood, famous as an award winning elite residential community with local shops and services. This residence provides the perfect blend of comfort and functionality. The main level features an open-concept design flooded with natural light, highlighted by warm hardwood flooring and a cozy gas fireplace. The spacious kitchen includes a large island with bar seating, stainless appliances, and a pantry — ideal for everyday living and effortless entertaining. Step outside to a generous sun deck to enjoy morning coffee or evening sunsets overlooking mature trees and mountains beyond. The primary suite is a true retreat, complete with its own fireplace, access to the deck, a walk-in closet, and a spacious ensuite with dual vanities and a soaker tub. The lower level offers two additional bedrooms, a full bathroom, a large family room with fireplace, and a wet bar area — presenting excellent flexibility for guests, a recreation space, or future suite potential. Enjoy the covered patio that seamlessly extends your living space outdoors. Additional highlights include a double garage, abundant storage, and welcoming covered entry set above the street for added privacy and presence.This is a fantastic opportunity to personalize and create your dream Okanagan home in a peaceful setting just minutes from schools, shops, parks & amenities. (id:61840)
RE/MAX Kelowna - Stone Sisters
1511 Woodridge Road
Kelowna, British Columbia
Poised on an expansive, private lot within one of Kelowna’s most esteemed enclaves, this distinguished five bedroom, five and a half bathroom estate presents over 5,750 square feet of exquisitely reimagined living space. Set amidst manicured grounds and framed by mature trees, the residence offers an unparalleled blend of elegance, comfort, and resort-inspired living. Thoughtfully curated with wide-plank hardwood flooring and refined architectural details, the home exudes a sense of modern sophistication. At its heart lies a designer chef’s kitchen appointed with top-tier appliances, custom cabinetry, and an oversized seamless quartz island—designed as much for culinary artistry as for gathering and entertaining. The main-level primary suite is a serene retreat, offering generous proportions and refined finishes. Upstairs, three beautifully appointed bedrooms include a Jack & Jill ensuite and a private bath, each space designed with both comfort and functionality in mind. The lower level provides an expansive family room, guest quarters, and versatile unfinished space ideal for a wine cellar, home theatre, or fitness studio. An effortless indoor-outdoor connection defines the home, with French doors opening onto an expansive deck that leads to a serene, sun-drenched pool oasis. Surrounded by lush greenery and thoughtfully designed for both relaxation and entertaining, the outdoor space includes a dedicated pool bathroom for added convenience. Located in the heart of Crawford Estates—celebrated for its generous lot sizes, serene streetscapes, and proximity to parks and nature trails—1511 Woodridge Road represents a rare opportunity to own a legacy home in one of Kelowna’s most coveted neighbourhoods. (id:61840)
Sotheby's International Realty Canada
740 Mcclure Road
Kelowna, British Columbia
This is one you need to see!! This charming and versatile home in the heart of Lower Mission has so much to offer! Featuring 3 bedrooms, 2 kitchens, and 2 full bathrooms, this property offers space, function, and flexibility. Updated throughout to offer a bright and open space with butcher block counters, stainless steel appliances, and updated mechanicals including a 2024 furnace and A/C, 2019 HWT and a new exterior deck. The home includes a second kitchen and living space downstairs which is ideal for extended family, and a stunning 20x24 finished studio with endless potential. The property includes a newly built stage, shed and garden with fruit trees which backs on to Bellevue Creek Elementary School. Incredible parking to store your toys, RV, boat and more! Located in one of Kelowna’s most sought-after neighbourhoods, this home is close to schools, parks, shopping, beaches, and more! (id:61840)
Royal LePage Kelowna
535 Glenmeadows Road Unit# 7
Kelowna, British Columbia
3 Bedroom 2-1/2 Bathroom Plus Loft Townhome in North Glenmore. This is has been meticulously looked after since new by this original owner. As you enter, the high ceiling to the open loft gives an open feel. Nice layout with master/ensuite on the main floor. This well cared for home is perfect for families of different stages. Two bedrooms and a loft can create a nice separate space. The kitchen is spacious and comes with a Jennair gas stove. The main floor and private yard provide perfect entertaining opportunities. Quiet and family oriented North Glenmore has so much close by...groceries, banking, restaurants, schools and just a short drive to UBCO! Come and see for yourself. (id:61840)
Royal LePage Kelowna
751 Lanfranco Road Unit# 5
Kelowna, British Columbia
Live in the heart of Lower Mission—just a brief walk to sand, sunsets, and everyday conveniences. This 2 bed, 1 bath townhouse delivers unbeatable value in one of Kelowna’s most sought-after neighbourhoods. Leave the car at home and stroll to multiple beaches, grocery stores, coffee shops, and the vibrant SOPA Square village with its boutiques and dining. Inside, a practical layout maximizes space for easy day-to-day living, with comfortable bedrooms, a functional kitchen/living area, and room to work or relax. The community is incredibly pet-friendly—bring up to 2 pets with no size restrictions making this a great property for those people looking to settle in and get a furry friend; or bring one. Complete with a private backyard, storage locker, crawl space for storage and fully contained covered parking there is a lot packed into this affordable package. Whether you’re entering the market, simplifying your lifestyle, or seeking a lock-and-leave Okanagan base, this address places you at the centre of beach life and amenities without the premium price tag. Affordable, walkable, and lifestyle-rich, this is a smart move for anyone who values location and long-term upside. Move-in ready as is, or personalize over time and watch your investment grow—welcome to Lower Mission living, without compromise. (id:61840)
RE/MAX Kelowna
1865 Begbie Road Unit# 7
Kelowna, British Columbia
Welcome to Hidden Lake Lane in the heart of Wilden! This spacious 4 bedroom, 4 bathroom townhouse is designed with family living and entertaining in mind. The main floor boasts a bright and open kitchen with abundant counter space, cabinetry, newer appliances, and a large island. Natural light fills the home from the front deck through to the back patio, creating a warm and inviting space. A convenient mudroom/laundry room with sink, storage, and direct backyard access adds to the functionality. Upstairs, you’ll find two generously sized bedrooms, a full bathroom, and the impressive primary suite featuring a 5-piece ensuite and walk-in closet. The lower level offers even more space with a media room, additional bedroom, and full bath—perfect for teens, guests, or a home office. This low-maintenance home comes with many extras including engineered hardwood floors, upgraded shelving, geothermal heating/cooling, a double garage, and a spacious backyard. Surrounded by natural beauty, yet only minutes to UBCO, the airport, shopping, and downtown Kelowna, this home offers the perfect balance of comfort, convenience, and lifestyle. (id:61840)
RE/MAX Kelowna
1626 Water Street Unit# 801
Kelowna, British Columbia
For those who demand the finest in downtown luxury, choosing this home is more than a decision—it's a statement. Water Street places you steps from Okanagan Lake, the Yacht Club and City Park with Kelowna’s finest restaurants & boutique shop moments away. This immaculate 1-bdrm residence is perfectly perched in Tower 2 on the 8th floor offering breathtaking panoramic views of the lake, yacht club & city through its coveted north-facing exposure. The home is appointed w/superior-quality finishes that exude timeless elegance, including luxury integrated & stainless steel Fulgor Milano appliances, marbled porcelain tile, premium vinyl plank flooring & more thoughtfully curated details throughout. Impress your guests—or indulge in it all yourself—with access to 42,000 sqft of world-class amenities at The Deck. Over 23 thoughtfully designed spaces to explore, enjoy a fitness centre overlooking the lake, a tranquil yoga studio to find your flow & rejuvenating sauna & steam rooms to unwind & recharge. Perfect your swing on the state-of-the-art golf simulator or sharpen your short game on the professionally designed putting greens. From booking a private screening in the theatre to enjoying a game of pool, indulging in a wine tasting, or keeping the kids entertained in the vibrant playroom— just to name a few! Every experience is just an elevator ride away. Truly a must-see for anyone seeking the very best high-end, world-class condo living. Strata fees are approx. (id:61840)
Oakwyn Realty Okanagan
3389 Lakeshore Road Unit# N313
Kelowna, British Columbia
Live the ultimate coastal lifestyle in this brand-new 2-bedroom, 2-bath beachfront retreat. Step into an open, stylish kitchen designed for both everyday living and effortless entertaining. Indulge in your spa-inspired ensuite featuring a walk-in shower and double vanity, plus a massive walk-in closet for all your essentials. Enjoy sunsets from your private deck overlooking the heated in-ground pool. Perfectly located just steps from Shore Line Brewery, local shops, and everyday conveniences—this move-in-ready home is where luxury meets location. (id:61840)
RE/MAX Kelowna
180 Sheerwater Court Unit# 20
Kelowna, British Columbia
Nestled in exclusive Sheerwater, Mont des Cieux the prestigious 2023 Home of the Year awarded by the Okanagan Housing Awards of Excellence, offers the ultimate lakefront living experience. This luxurious 10,000 square foot custom residence is strategically designed to provide unparalleled privacy and breathtaking views of Okanagan Lake. Constructed primarily of steel, concrete, and glass, this home radiates a sophisticated warmth. The glass-enclosed elevator seamlessly connects the various levels. The expansive great room, featuring soaring ceilings and walls of windows, fills the space with natural light, creating a serene ambiance. Step outside to the infinity pool overlooking Okanagan Lake or find tranquility in the back hillside seating area beside a tiled pond and waterfall, both designed for your relaxation and enjoyment. With cutting-edge mechanical systems, solar panels, and a fully-automated Crestron system, this visionary masterpiece stands out in the Okanagan region. Imported triple-pane windows from Austria, glass panels from Germany, millwork from Italy, furniture from Australia, and gym equipment from Poland all ensure this home is of the highest international standard. Boasting three primary suites, a state-of-the-art theater, and a wine cellar capable of storing over 300 bottles, Mont des Cieux offers a lifestyle of unparalleled luxury and sophistication. Embrace the Okanagan lifestyle with the benefit of lakefront access and your boat slip at the private wharf. (id:61840)
Sotheby's International Realty Canada
3830 Casorso Road
Kelowna, British Columbia
FOR SALE. Home and Business! come see this Rare opportunity to own this updated 7.48 acres only a mater of minutes away from downtown Kelowna.. Well established Horse Ranch located in Kelowna 4135 sq ft custom home with many recent upgrades. The perfect entertaining home in this 6 bedrooms and 6 bathrooms and recently added New Air conditioning system.. Enjoy sitting in the private backyard and swimming in the kidney shaped inground pool Additional income or room for extended family in the second home on the property, a 3 bedroom and 2 bathroom rancher style. The ranch has total 52 Paddocks of which 13 are inside and with a full indoor and outdoor Riding stable! .The barn besides having the riding stable, has a tack room, washroom , and office,, ,Maybe an ideal location for a Veterinary or even a Wedding venue in addition to the current Equestrian Centre,, Owner would consider a trade for another property. Lot's of potential to expand the business... Bring your own ideas.. (id:61840)
Exp Realty (Kelowna)
749 Carleton Street
Kelowna, British Columbia
Price includes GST! Completion financing is available for this home; inquire within for more details! This home is at foundation stage, allowing for you to pick your finishings and colour palette, and can be completed within 6-8 months for you to move into! With bigger lots, better views and a first class builder, come visit the show home at University Heights to learn more about how Ovation Homes is able to guide you from start to finish with building your dream Okanagan home! Do you want to wake up to stunning morning sunrises overlooking the fields and mountains? How about being in an area that is minutes from a top ranking private school in Kelowna, UBCO, and 5 amazing Golf Courses? University Heights is located approximately 20 minutes away from downtown Kelowna, 20 minutes from the heart of the Lower Mission and 16 minutes or less from Lake Country, positioning you close to work, but removed from the hustle and bustle so you can enjoy the peace and quiet you deserve. The “Bristol” features elegant styling sprawling over 3100 sqft of living space. With 3 bedrooms on the main level, a triple car garage for all your parking needs, and a mortgage helper legal suite, this home works for young families and empty nesters alike. (id:61840)
Chamberlain Property Group
1665 Ufton Court Unit# #333
Kelowna, British Columbia
This renovated top floor condo is a true retreat, perfectly positioned on the quiet side of a solid concrete building that offers exceptional soundproofing between units! With 2 bedrooms and 2 bathrooms, it delivers both comfort and functionality. Step inside to a spacious, freshly painted living area with an open concept dining and living space, complete with a cozy electric fireplace. The kitchen features updated shaker style cabinetry, modern appliances, generous counter space, and even a dedicated coffee station. The primary bedroom easily accommodates a king sized bed, with walk through closets leading to a large ensuite. A second well sized bedroom is tucked beside the main 5 piece bathroom. Other highlights include upgraded laminate flooring, in suite laundry, ample storage, and secure underground parking. Enjoy the fully enclosed sunroom year round, or open it up to create fresh, airy outdoor space. A new patio door adds a modern touch and easy access. Low strata fees and a low maintenance lifestyle make this home even more attractive. Located just minutes from Parkinson Rec Centre, shopping, transit, and more! It’s the perfect blend of peace, convenience, and value. (id:61840)
Macdonald Realty
3430 Camelback Drive
Kelowna, British Columbia
Stylishly updated and perfectly positioned on the 2nd and 13th green at Sunset Ranch, this golf-side villa offers the ideal blend of privacy, luxury, and low-maintenance living. Bathed in natural light, the main level showcases an open-concept layout with vaulted ceilings, warm toned hardwood floors, and a freshly updated kitchen with granite counters, stainless steel appliances, and soft blue cabinetry that adds a designer touch. Enjoy seamless indoor-outdoor living with a spacious dining area and covered balcony overlooking the lush greenway complete with electric privacy shades and tranquil golf course views. A custom-designed office by Taylor Living, elegant lighting upgrades, and a professionally installed putting green with ambient lighting. The main level includes a generous primary suite with walk-in closet and ensuite, while the lower level offers a large family room, guest bedrooms, and ample space for entertaining or extended family stays. Bonus opportunity: the neighbouring unit is also available an incredibly rare chance to purchase side-by-side homes for multi-generational living in one of Kelowna’s most scenic gated communities. (id:61840)
Unison Jane Hoffman Realty
3428 Camelback Drive
Kelowna, British Columbia
Welcome to Sunset Ranch where golf course serenity meets elegant living. Nestled along the 13th fairway, this beautifully maintained villa offers over 2,300 sq. ft. Of living space with 2 bedrooms plus a den, and two spacious living areas, ideal for entertaining. From the vaulted ceilings to the double-sided fireplace, the main level exudes warmth and character. The kitchen features rich shaker cabinetry, a peninsula with bar seating, a full pantry, and bay window workspace. An open-concept dining and living room flows seamlessly to the covered deck complete with glass railings, exposed wood beams, and sweeping views of the course and surrounding mountains. The primary suite is a peaceful retreat with golf course views, a walk-through closet, and a 5-piece ensuite with soaker tub and double vanity. Downstairs offers a generous recreation room with built-in workspace, a guest bedroom, den, full bath, and access to a covered patio that extends your connection to the lush, landscaped greenspace. With refined finishes, thoughtful upgrades, and unmatched views, this is your opportunity to live in one of Kelowna’s most scenic gated communities just minutes from shopping, the airport, and all the amenities of the valley. The adjoining Villa is also for sale, offering an ideal generational living arrangement for extended family or visiting guests. (id:61840)
Unison Jane Hoffman Realty
274b Bernard Avenue
Kelowna, British Columbia
Move-in ready, newly fully renovated, second-floor office/retail space available for lease on busy Bernard Avenue, located in a prime area with high pedestrian and vehicle traffic. This approximately 900 sq. ft. unit includes 2 rooms, full bathroom, laundry machine, one parking spot, with a rent of $2,625/month + Tax, includes: power, utilities, and triple net costs, making it a rare opportunity for businesses. With ongoing high-rise development increasing traffic, this location is perfect for retailers, studios, or office tenants. (id:61840)
Oakwyn Realty Okanagan-Letnick Estates
1260 Timothy Place
Kelowna, British Columbia
This custom San Marc built home offers second to none spectacular, unobstructed views of Okanagan Lake and valley from throughout the main floor. Thoughtfully designed for luxury and privacy, it features high-end finishes, premium fixtures, and a chef’s kitchen with top-quality appliances. Enjoy an expansive pool deck with covered and open areas, a cascading water feature, and linear granite fire pit—all set against panoramic lake views. The main level includes a spacious primary suite with private patio access and two additional bedrooms. A professionally designed media room with surround sound and a 108"" projection screen offers a true theatre experience. Downstairs features a custom wine cellar with an adjacent prep area. Over $200,000 in recent upgrades and extras: new eaves troughs, pool liner, heater, pump, salt cell, programmable drapes, irrigation, fireplaces, integrated audio system, central A/C, central vac, industrial cooler, outdoor furniture for 24 (also included in sale), custom golf cart with plow, security system, and a beautifully landscaped garden with raised beds and fountains. A rare opportunity to own a turnkey lakeview estate in one of the Okanagan’s most desirable settings. (id:61840)
Chamberlain Property Group
1089,1095 & 1097 Clement Avenue
Kelowna, British Columbia
Prime land assembly opportunity at the high-visibility corner of Gordon Drive and Clement Avenue—an iconic entry point to downtown Kelowna. This assembled offering includes 1069, 1077 Lot 1, 1077 Lot 2. 1089 and 1097 Clement Avenue, totaling approximately 0.79 acres (34,848 sq. ft.) across 5 titles. It is important to note that 1095 Clement was amalgamated into 1089 Clement and the address 1095 Clement no longer exists. Total land assembly priced at $6,773,000 for all five properties, the site holds strong development potential with MF3 rezoning in progress (Third reading complete for 1095/1089 and 1097 Clement) and support from the City of Kelowna. Located within the transit-supportive corridor, it’s perfectly suited for visionary developers aiming to meet the rising demand for vibrant urban living. With excellent proximity to downtown, transit, parks, and the rapidly evolving north end, this is a rare opportunity to acquire a substantial, well-located site in one of Kelowna’s fastest-growing neighborhoods. (id:61840)
Coldwell Banker Executives Realty
238 Leon Avenue Unit# 1503
Kelowna, British Columbia
Welcome to #1503 at Water Street by The Park! The most competitively priced 1bdrm + den home is just steps from the lake, the yacht club, and city park with Kelowna’s finest restaurants and boutique shops. This purposely designed 662 sqft residence is ideally situated on the 15th floor offering picturesque views of the urban vista and valley peaks through it's sunrise-facing perspective . The home is appointed w/superior-quality finishes that exude timeless elegance, including luxury integrated & stainless steel Fulgor Milano appliances, marbled porcelain tile, premium vinyl plank flooring & more thoughtfully curated details throughout. Impress your guests—or indulge in it all yourself—with access to 42,000 sqft of world-class amenities at The Deck. Over 23 thoughtfully designed spaces to explore, enjoy a fitness centre overlooking the lake, a tranquil yoga studio to find your flow & rejuvenating sauna & steam rooms to unwind & recharge. Perfect your swing on the state-of-the-art golf simulator or sharpen your short game on the professionally designed putting greens. From booking a private screening in the theatre to enjoying a game of pool, indulging in a wine tasting, or keeping the kids entertained in the vibrant playroom— just to name a few! Every experience is just an elevator ride away. An exceptional opportunity for anyone in pursuit of the finest in luxury condominium living. Strata fees and room measurements are approximate. (id:61840)
Oakwyn Realty Okanagan
2901 Abbott Street Unit# 402
Kelowna, British Columbia
Gorgeous 2-bed plus oversized den, 3-bath penthouse in a prime location along the Abbott Street corridor in South Pandosy. This home boasts 2 exceptional patios, one offering expansive lake views, the other overlooking Abbott Park, both ideal for enjoying outdoor living in the Okanagan. Enjoy the morning sun on the back patio and the evening sun/sunset on the front patio overlooking the lake. The open-concept main living area, with large windows, creates a bright and airy space. Beautiful hardwood floors and high ceilings throughout. The living room features a gas fireplace with a custom rock surround. The kitchen is perfect for entertaining, with a large center island, professional stainless-steel appliances, a wine fridge, and granite countertops. The spacious primary bedroom has direct access to the patio, a walk-in closet with custom shelving, and a relaxing 4-piece ensuite with a soaking bathtub and glass-enclosed shower. The additional primary bedroom also offers a walk-through closet and a 3-piece ensuite bathroom. The den provides the option for a home office, gym, or additional living space. Two parking spots conveniently located close to the elevator which provides access to semi-private landing dedicated to 2 penthouse suites on the 4th floor. Plus a 4x8 storage locker complete this home. Wheel chair accessible. Fabulous location within walking distance to the beach, coffee shops, restaurants, and boutiques along Pandosy. (id:61840)
Unison Jane Hoffman Realty
1460 Pandosy Street Unit# 300
Kelowna, British Columbia
Located in the heart of Downtown Kelowna, this third-floor office space offers a professional setting with the added benefit of a private rooftop patio. The unit features an in-suite kitchenette and washroom, providing convenience for daily operations. The layout includes an open work area currently used as a boardroom, along with three private offices, creating flexibility for a variety of professional users. Positioned within walking distance of the waterfront, restaurants, cafes and downtown amenities, the property also benefits from direct proximity to Kelowna’s main transit exchange. The combination of functional workspace, private amenities, and outdoor space makes this suite an attractive option for businesses seeking a central and modern office environment. (id:61840)
Royal LePage Kelowna
1016 Bull Crescent
Kelowna, British Columbia
Nestled in the heart of Kelowna’s most desirable neighbourhoods, The Orchard in the Lower Mission offers a rare blend of luxury living, community charm, and everyday convenience. Built on the land of a former working orchard, this thoughtfully planned community features modern custom homes surrounded by agricultural green space, scenic mountain views, and easy access to some of the Okanagan’s finest amenities. The area is a culinary and recreational jackpot: lakeside restaurants, vibrant patios, local vineyards and breweries are just a short hop away. From the moment you arrive, The Orchard captures the essence of the Lower Mission lifestyle. Families are drawn to the top-rated schools within walking distance, including Anne McClymont Elementary and Okanagan Mission Secondary. For active lifestyles, the community is just minutes from Sarsons Beach and the Mission Greenway. This contemporary luxury home is ready to be built to your exact specifications. 1016 Bull Cres is planned as a six-bedroom high-end home with an office, den and included is a full separate access one-bedroom, one-bathroom suite. An attached garage as well as basement area allow for ample storage. Plans feature a basement recreation room, main floor living area and second floor den, allowing for relaxation and recreation. Don't miss your opportunity to choose your ideal finishes and customize your modern dream home in The Orchard. Expected completion is Summer 2026. (id:61840)
Sotheby's International Realty Canada
1045 Sutherland Avenue Unit# 152
Kelowna, British Columbia
Bright 2-bedroom, 2-bath condo at The Wedgewood on Sutherland Avenue. This condo is in a prime location, within easy walking distance of shopping and amenities, including the Capri Centre. The spacious living room leads to an enclosed sunroom, ideal for relaxing and enjoying the eastern exposure and morning sun. The kitchen features plenty of cabinetry, a newer dishwasher and stove, and an enlarged pass-through opening to the dining area. The primary suite offers a walk-through closet with built-in shelves and a 3-piece ensuite. The large second bedroom is ideal for guests, with an adjacent 4-piece bathroom. Spacious laundry room with side-by-side washer and dryer. The Wedgewood offers a wonderful dining room with buffet-style dinners through their in-house kitchen and catering service, three days per week on a user-pay basis. The lounge area features happy hours several times a week, and the beautiful grounds host bocce ball tournaments and community barbecues on a regular basis. Residents of The Wedgewood also enjoy access to the on-site gym, games room with billiards tables, and two guest suites that can be booked for family and friends. This is a wonderful home in a very convenient location, just half a block from many restaurants, shops, and services—with a unique “neighborhood” feeling (id:61840)
Unison Jane Hoffman Realty
1890 Cooper Road Road Unit# C/o 1
Kelowna, British Columbia
Located at the heart of Kelowna and along the highways 97 corridor, this space offers variety of opportunities. Currently run as a restaurant, this is an anchor store for the strip mall with good exposure and patio space. The mall has tons of on-site parking and houses many businessess in and around the mall that present veriety of opportunities such as cafe, restaurant, convenient store, drug store, and other many retail opportunities. This versatile space needs minimal changes for any options. The business features dining area, Patio Space, a walk-in cooler, loading dock, tons of storage space, spacious kitchen with room for growth into a full kitchen as well. Licensed as food service establishment 50 seats or less. Liquor license is not included. The business location will be disclosed to verified buyers only. Thank you (id:61840)
Royal LePage Kelowna

