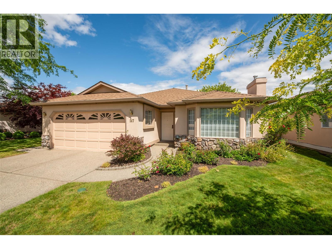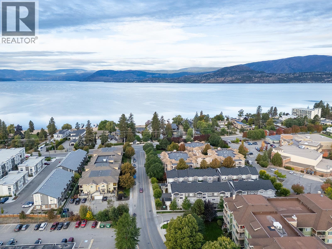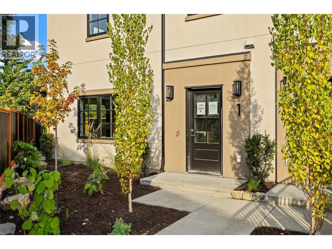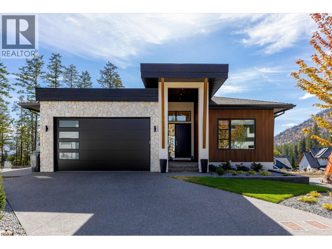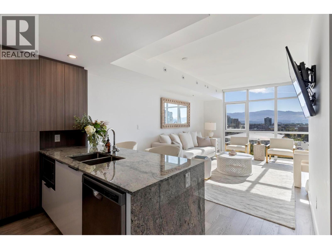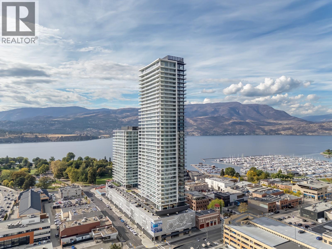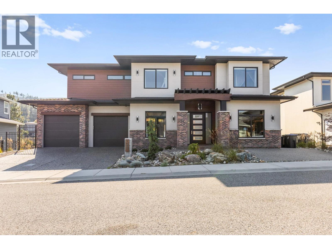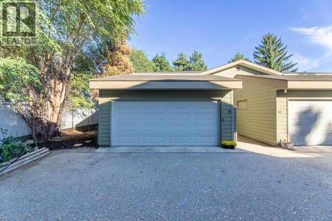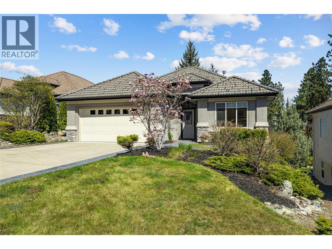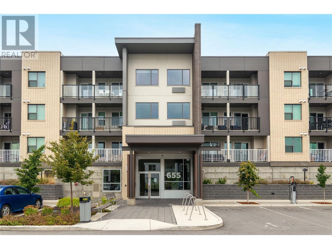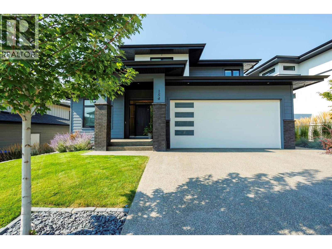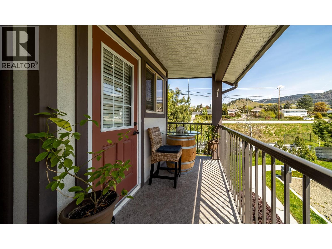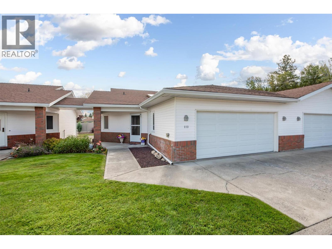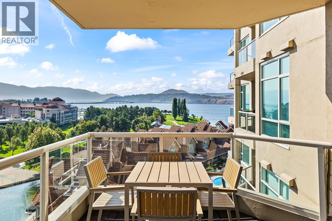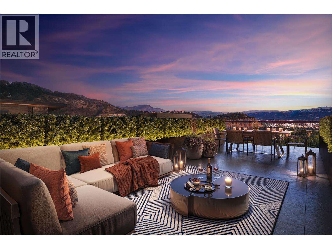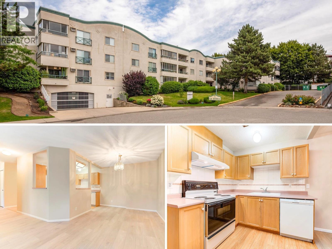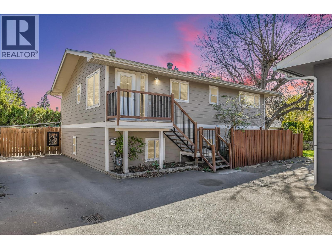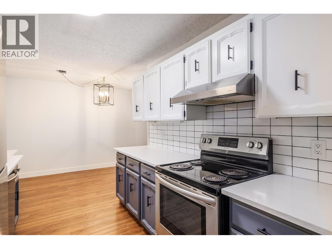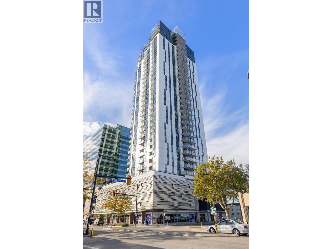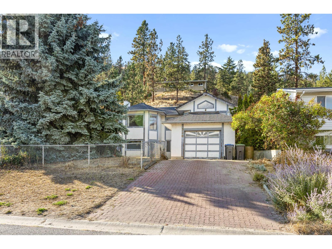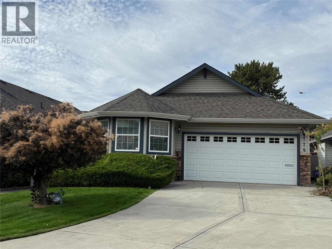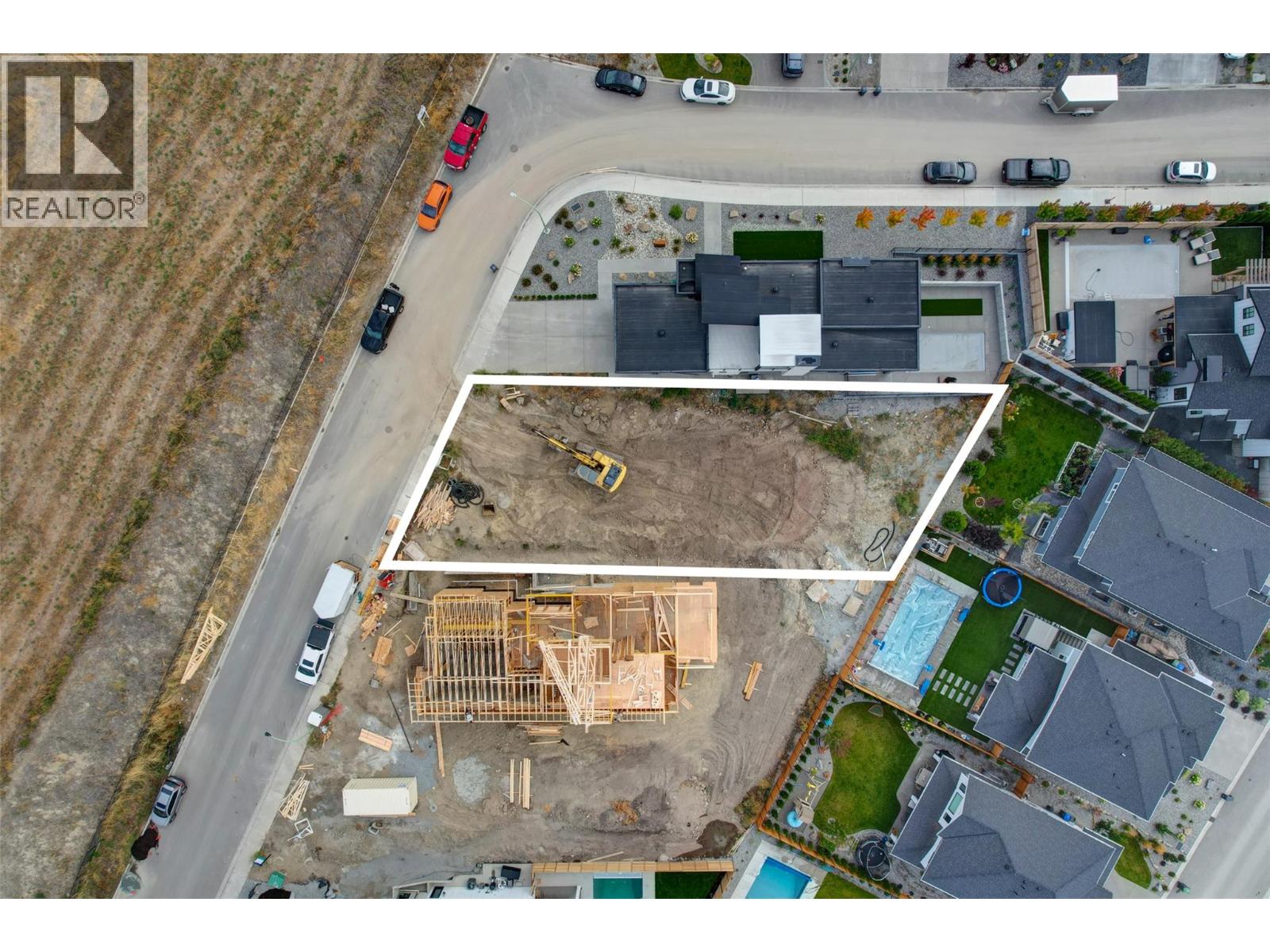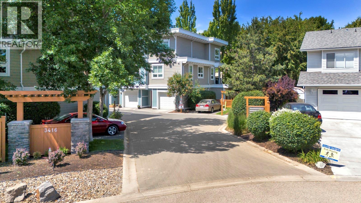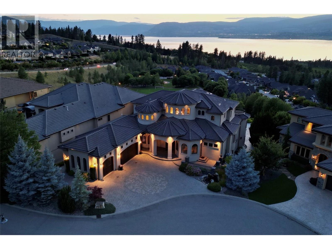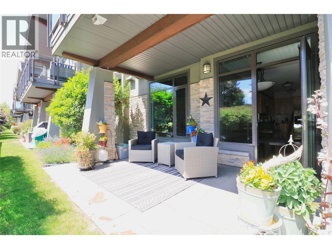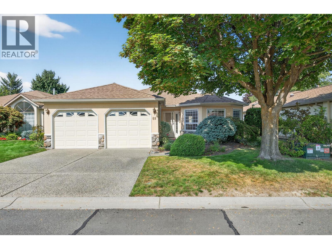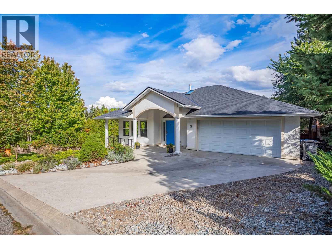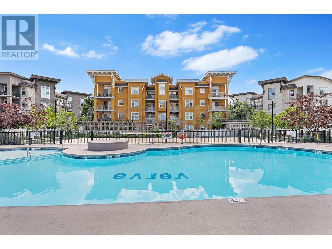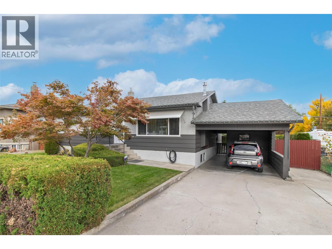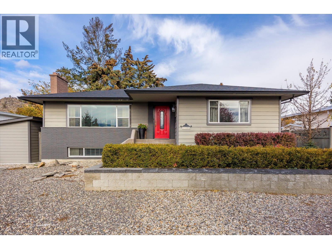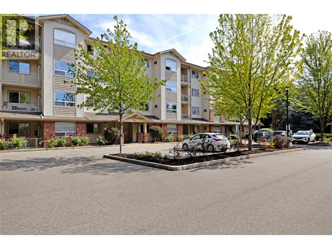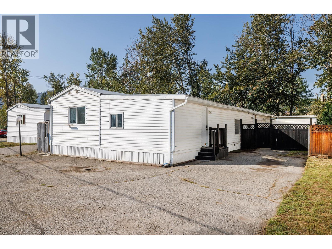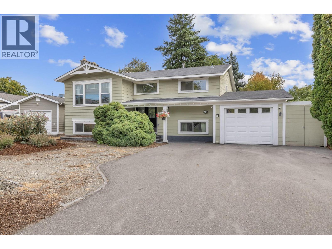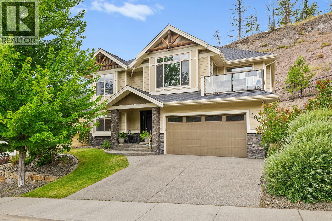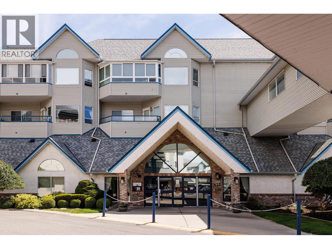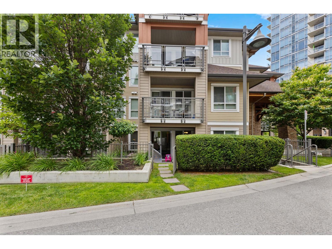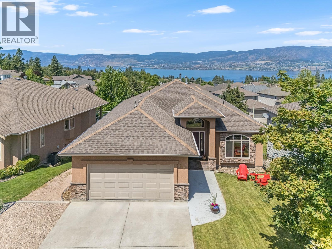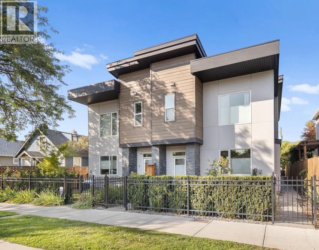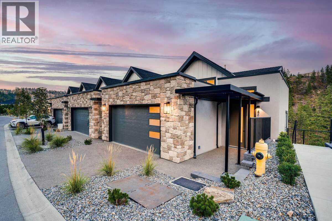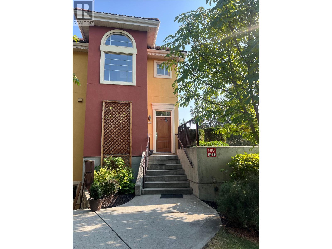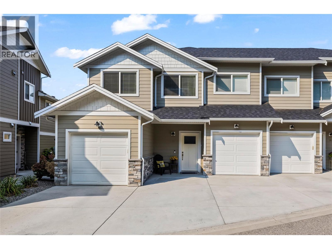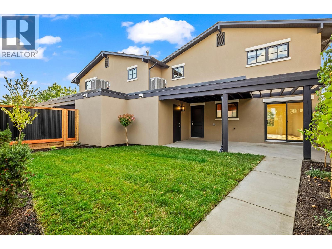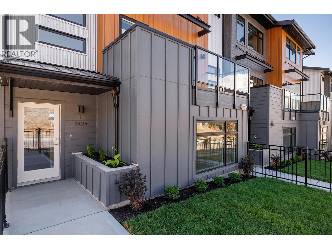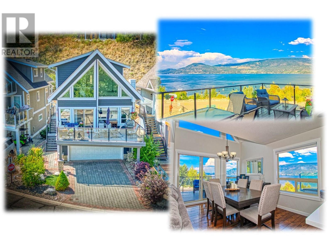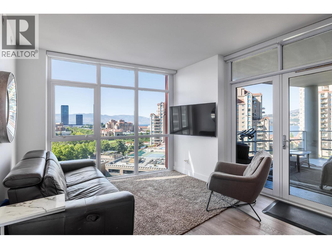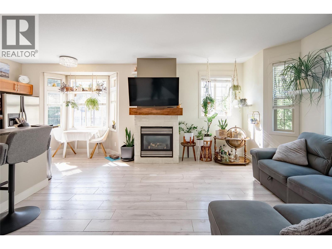1201 Cameron Avenue Unit# 147
Kelowna, British Columbia
QUIET PARKLIKE SETTING IN SANDSTONE! SPRAWLING 1612 SF Rancher in Kelowna's most desired Luxury Adult Development featuring extensive waterscapes, tons of landscaped space and luxurious resort like amenities...the best adult development in Kelowna! Quietly located with gorgeous mature landscaping enjoying morning sun. A Great home Price under Assessed! Interior with Warm white painted decor for easy ""move in"" decorating. Hardwood floors in Entry welcomes you in. Spacious Open Living-Dining Room with Gas fireplace, Bay window with Hunter Douglas blinds, plush neutral carpets, Vaulted Ceilings, crown trim, is perfect for your large furniture! Large Family room, 2nd Brick gas fireplace, OAK hardwood floors, so cozy, open off the Oak shaker Kitchen with island. South-facing window over sink, tile backsplash and updated Potlites. S/S appliances. Glass door to the peaceful covered patio area and lush landscaping makes indoor outdoor enjoyment seamless. Big Mudroom and laundry with washer/dryer on stands, and OAK cabinet with sink. 2 big bedrooms. King-sized Primary bedroom with plush carpets allows room for sitting area. Large 4 piece Ensuite with separate shower and 6' soaker tub. Separate walk in closet. PEX Plumbing. Double garage and large driveway. Amazing amenities with Clubhouse, Indoor and Outdoor Pools, Pool tables, Games and Reading rooms, Fitness room, swirl pool and more! Walking distance to shopping, coffee shops, liquor store and more! Close to Hospital, everything! (id:61840)
Royal LePage Kelowna
644 Lequime Road Unit# 8
Kelowna, British Columbia
Quick Possession Possible! Just one block from Okanagan Lake and minutes from the H2O Centre, sports fields, an ice rink, schools, and parks, this townhouse offers convenient access to everything you need to enjoy the Okanagan lifestyle! Inside, the modern kitchen features quartz countertops with bar style seating, abundant cabinetry, stainless steel appliances, including a brand new fridge, and a stylish tile backsplash. The kitchen opens to the dining and living areas, which lead out to a balcony complete with a gas hookup for your BBQ. A bedroom on the main living level adds even more flexibility to the layout. Upstairs, the primary bedroom has its own private balcony, walk-in closet, and full ensuite, while the third bedroom comes with its own full ensuite, perfect for guests or family. The spacious loft area provides a versatile space for a home office, yoga studio, or additional living space, alongside a convenient laundry area. On the entry level, you’ll find a double-car tandem garage. The complex is pet-friendly, perfectly situated, and ready for you to enjoy loving where you live! (id:61840)
Realty One Real Estate Ltd
Royal LePage Kelowna
2957 Conlin Court Unit# 2
Kelowna, British Columbia
Brand-New 4-Bedroom Home Where Modern Living Meets Worman Craftsmanship. Part of an exclusive five-home collection, this brand-new residence offers the space, style, and comfort of a single-family home in a premium duplex setting, right in the heart of Kelowna South. Step inside to a thoughtfully designed floorplan featuring four bedrooms plus a large upstairs flex area, perfect for a home office, playroom, or media room. The main level impresses with exposed timber ceilings, adding warmth and character to the bright, open-concept living space. The stylish kitchen shines with custom-painted shaker cabinetry, quartz countertops, a functional island, and LG stainless-steel appliances. Just off the kitchen, you’ll find a main floor laundry area with a stacking Whirlpool washer and dryer, along with a convenient powder room. Upstairs, the primary suite includes a walk-in closet and ensuite with dual sinks. Three additional bedrooms, and a full bathroom with a bathtub for family or guests. Outside, enjoy a fenced private yard and attached double side-by-side garage, accessed via a quiet lane. Tucked into a peaceful cul-de-sac, this home sits steps from Okanagan College, KLO Middle School, shops, dining, and the lake. With its generous size, private yard, and low-maintenance design, this new Worman-built home delivers modern comfort and everyday ease in one of Kelowna’s most desirable neighbourhoods. (id:61840)
RE/MAX Kelowna
2957 Conlin Court Unit# 1
Kelowna, British Columbia
Part of an exclusive five-home collection by Worman Homes, this brand-new 4-bedroom residence offers the space, style, and comfort of a single-family home in a premium duplex setting. Its spacious private back yard makes it one of the most sought-after homes in the community — perfect for relaxing, entertaining, or enjoying sunny Kelowna days. Inside, you’ll find exposed timber ceilings, custom shaker cabinetry, quartz counters, LG appliances, and main floor laundry with a stacking Whirlpool washer/dryer, plus a powder room for guests. Upstairs, the primary suite features a dual-sink ensuite, with three additional bedrooms, a full bath, and a spacious bonus room perfect for a home office, playroom, or media room. With a double side-by-side garage, quiet cul-de-sac location, and proximity to Okanagan College, KLO Middle School, shops, dining, and the lake, this Worman-built home checks every box. (id:61840)
RE/MAX Kelowna
1395 April Springs Court
Kelowna, British Columbia
Presenting a stunning 2024 luxury build by Fawdry Homes, this single-family rancher with a basement perfectly combines timeless design with modern sophistication. From the moment you step inside, the soaring 12-foot ceilings in the entryway and 10-foot ceilings throughout create an airy, elegant atmosphere. The main living area is bright and inviting, showcasing engineered hardwood floors, all-white cabinetry, and high-end stainless steel appliances, including a Sub-Zero panel refrigerator. A beautifully arched doorway leads to the butler’s pantry, complete with a wine fridge, a thoughtful touch for both functionality and charm. The primary suite is a tranquil retreat, designed with a soundproof wall for added privacy. Its luxurious ensuite features under-cabinet lighting, a soaker tub, glass shower, dual sinks, and a walk-in closet. Downstairs, the vinyl plank flooring, wet bar, and soundproofed gym offer comfort, entertainment, and versatility for every lifestyle. Step outside to enjoy beautiful wooded views from the covered deck, overlooking a pool-sized, lush green backyard with professional landscaping. Nestled on a spacious 0.43-acre lot, this property offers privacy, beauty, and room to grow. With no GST and barely a year old, this practically new home embodies the finest in Okanagan living… luxury, craftsmanship, and peaceful surroundings. (id:61840)
Royal LePage Kelowna
1151 Sunset Drive Unit# 1106
Kelowna, British Columbia
Soak in the best of downtown Kelowna living! Welcome to 1151 Sunset Drive. This bright southwest-facing 1 bedroom + den, 1.5 bathroom executive suite soars high on the 11th floor, capturing breathtaking lake and city views through floor-to-ceiling windows. Designed for modern comfort and sophistication, this residence features engineered hardwood, ceramic tile, and granite finishes throughout. The gourmet kitchen boasts premium stainless steel appliances, a gas range, sleek cabinetry, and a stunning granite waterfall island—perfect for entertaining or casual dining. The den is ideal for a home office and can even fit a small bed for guests. The primary bedroom offers its own ensuite and direct access to a covered deck with incredible views of Okanagan Lake and the downtown skyline—perfect for morning coffee or evening relaxation. Enjoy resort-style amenities including an outdoor splash pool, fitness centre, BBQ area, meeting room, and owners’ lounge designed for connection and comfort. Additional conveniences include in-suite laundry, custom window coverings, a storage locker, and secure underground parking. Located in one of Kelowna’s most desirable downtown towers, you’re just minutes from the beach, boutique shopping, restaurants, the waterfront boardwalk, and the upcoming UBCO downtown campus. Pet-friendly and move-in ready, this suite embodies the ultimate Okanagan lifestyle. (id:61840)
Royal LePage Kelowna
238 Leon Avenue Unit# 1504
Kelowna, British Columbia
Welcome to Water Street by the Park, where luxury, lifestyle, and location meet in the heart of downtown Kelowna. This stunning 2-bedroom, 2-bathroom south-east corner unit offers 879 Sqft of modern living space and an impressive 415 Sqft wraparound balcony showcasing beautiful lake and city views. This home captures sunlight throughout the day while maintaining privacy and peaceful surroundings. This one has an open-concept layout with floor-to-ceiling windows, sleek finishes, and a natural flow between the kitchen, dining, and living spaces. The primary suite features a spacious walk-in closet and a spa-inspired 3-piece ensuite, while the second bedroom offers versatility for guests or a home office. Step outside to your oversized balcony, the perfect place to relax, dine, or take in the sunset over Okanagan Lake. Residents at Water Street by the Park enjoy resort-style amenities including an outdoor heated pool, 2 hot tubs, BBQ kitchens, firepits, a full sized fitness centre with lake views, yoga and spin studios, sauna, theatre room, co-working and social lounges, art studio, putting green, golf simulator, pet wash station, and landscaped green spaces. Additional conveniences include secure underground parking, bike storage, and on-site retail. Just steps from the waterfront, City Park, and downtown dining. This home offers the perfect blend of comfort, community, and convenience, an incredible opportunity to own in one of Kelowna’s most sought after new developments. (id:61840)
Vantage West Realty Inc.
465 Swan Drive
Kelowna, British Columbia
Welcome to a 4,469 sq ft, 5 bedroom family home with suite potential. The home embodies the best of Okanagan living, backing onto a natural ravine that brings privacy, wildlife, and a true four-season connection to nature. From spring blossoms to lush summer greenery, fiery autumn colours, and serene snow-covered trails, your backyard is your connection to the all of the Okanagan’s beauty. The main floor offers bright, open living with a chefs kitchen with pot filler, dining, and family room designed for everyday comfort and gatherings. Upstairs, 3 bedrooms provide great layout for families, while the spacious primary suite overlooks the treetops for a peaceful retreat. The lower level comes with a large recreation room, a guest bedroom and bathroom. Additionally, its roughed-in and plumbed for a legal suite, with a separate entrance already in place, offering future development options for rental income or multi-generational living. Outdoors, the yard is family-friendly and zero maintenance comes with a fiberglass pool with auto safety cover, a hot tub and turf lawn space that is framed by the ravine’s greenery to enjoy the changing seasons. With schools, parks, and community amenities just minutes away, this home blends nature and convenience in one exceptional package. Whether hosting summer barbecues, exploring nearby trails, or cozying up by the linear fire place indoors, this property is designed for families who value both lifestyle and opportunity. (id:61840)
Unison Jane Hoffman Realty
1950 Burtch Road Unit# 10
Kelowna, British Columbia
Welcome to this exceptionally spacious 3 bed 2.5 bath townhouse, offering over 1,800 sq ft of comfortable well designed living - the largest floor plan in the complex! Ideally located in a central area just steps from shopping, the Parkinson Rec Center, Capri mall, the Kelowna Farmers Market and the Sutherland active transportation corridor, this home offers both convenience and lifestyle. The main floor spans 1,000 sq ft and features an open concept living and dining area, complete with a cozy gas fireplace (with newer 2023 insert) and access to your patio through brand new sliding doors. The bright , functional kitchen boast a classic U-shaped layout with ample cabinetry , a pantry and direct access to the double garage - making unloading groceries quick and easy. You'll also find main floor laundry , extra storage and a 2 piece powder room. Upstairs, the generous primary suite includes a walk-in closet and a 4 piece ensuite bath. 2 additional bedrooms, a full 4 piece bath and. a large storage room (7'11x4'11) complete the upper level. Additional highlights include: - Newer (2023) 4 head heat pump for year round comfort - Windows redone in 2013-2014 -Double garage -Family friendly, and PET friendly complex -Strata fees: $452.34/month (Floor plan measurements taken from IGUIDE) This home is ideal for families, professionals, or active retirees looking for space, comfort and. a walkable location. Don't miss this opportunity! (id:61840)
Skaha Realty Group Inc.
1950 Capistrano Drive Unit# 103
Kelowna, British Columbia
Discover your own retreat tucked into the University District, where convenience meets serenity. This four-bedroom, three-bathroom walk-out home is designed for both everyday comfort and unforgettable gatherings. Sunlight streams through oversized windows, illuminating the airy open-concept interior and showcasing the warm character of hardwood floors and custom cabinetry. The gourmet kitchen, complete with quartz counters, an entertainer’s island, and quality finishes, sets the stage for both casual family meals and lively get-togethers. Step out to the expansive deck or unwind on the lower patio, both offering sweeping mountain and valley vistas. The landscaped backyard feels like a private sanctuary, with a cozy firepit perfect for evenings under the stars. The versatile lower level—partially suited—creates flexible options for hosting guests or accommodating extended family. With a durable tile roof, thoughtful updates, and membership to the sought-after Casentino community, this home is as practical as it is beautiful. All of this, just moments from UBCO, shops, restaurants, trails, and the lifestyle you’ve been waiting for. (id:61840)
Sotheby's International Realty Canada
655 Academy Way Unit# 107
Kelowna, British Columbia
Bright, ground level fully furnished three bedroom three bathroom condo checks all the boxes. The layout is ideal for roommates with each bedroom having it's own dedicated bathroom and bright windows. Open concept living allows for easily shared space with a functional kitchen and tv space leading to a large ground level patio offering a secondary option for entrance and extended outdoor living. Uniquely positioned in the building this condo allows for no shared walls, extra windows and one of the largest patios available. A walking path off the patio leads quickly to street parking adding convenience for occupants or guests. One secure underground spot comes with the condo. Looking for a quick turn key investment? Look no further! (id:61840)
RE/MAX Kelowna - Stone Sisters
154 Echo Ridge Drive
Kelowna, British Columbia
Beautiful 2-storey partial walkout in Wilden with a legal 1-bed/1-bath suite. Over 3,100 sq.ft. of living space with 6 bedrooms and 4 bathrooms: one on the main, three upstairs, a fifth down, plus the suite. The main floor offers 9' ceilings, laminate flooring, a spacious laundry room with storage, and a chef’s kitchen with gas range, black stainless appliances, built-in wall oven and microwave, quartz countertops, and a walk-through pantry connecting the kitchen to the laundry room. Just off the kitchen is a bar area with wine cooler, while the living room centers on a gas fireplace with floor-to-ceiling tile surround. Upstairs, the primary bedroom has a large walk-in closet and ensuite with tiled walk-in shower, double vanity, and tiled floors. Two additional bedrooms share a full bath with tiled tub/shower, plus a linen closet between them. The lower level adds a fifth bedroom and mechanical room alongside the bright suite with vinyl flooring, dishwasher, microwave, fridge (no stove), 4-pc bath with quartz counter, pot lights, and large window. Outdoor highlights: extended partially covered patio with gas BBQ hookup, hot tub rough-in and partially fenced yard. Oversized partial-tandem double garage with EV charger, storage & side yard access. From your doorstep, enjoy hiking and biking trails, Knox Mountain East Park, and Blair Pond Park with tennis courts, playground, and winter skating. Just 12 minutes to downtown Kelowna. (id:61840)
RE/MAX Kelowna
1651 Lynrick Road Unit# 154
Kelowna, British Columbia
Set in a sought-after Black Mountain location, this 3-bedroom, 2.5-bath, 1,330 sq.ft. townhome is walking distance to the elementary school and just minutes from golf, trails, and Big White—an ideal fit for active families. Whether you’re heading to the hill for the weekend, walking the kids to school, or exploring nearby parks, this home at The Gates puts it all within reach. The ground level features a welcoming foyer and a spacious tandem garage with room for two vehicles—perfect for those needing extra storage or a dedicated space for outdoor gear, bikes, or tools. Upstairs, the kitchen, dining, and living areas flow together seamlessly, complemented by a full new kitchen appliance package. A private patio off the kitchen provides a front-row view of nature and mountain scenery, offering the perfect spot to relax while keeping an eye on the kids. The top floor includes a spacious primary suite with a private 4-piece ensuite and double closets, plus two additional bedrooms and a second 4-piece bathroom. (id:61840)
RE/MAX Kelowna
1885 Parkview Crescent Unit# 113
Kelowna, British Columbia
JUST REDUCED $50,000! IS THIS KELOWNA'S BEST 55+ VALUE? READY FOR IMMEDIATE POSSESSION. Welcome to Pennington Court – where lifestyle meets functionality in this sought-after 55+ community just steps from Mission Creek Park, Costco, shops, dining, and transit. This beautifully maintained half duplex bungalows offer 2,300+ sq. ft. of finished living space, ideal for downsizing without compromise. Enjoy a double garage with extra driveway parking, main-floor laundry, private patio, and a bright open layout with gleaming hardwood, and vaulted ceilings. The kitchens features three appliances, and sensible layout, while the spacious primary suite easily fits a king-sized bed and boasts a full ensuite. Lower levels offer expansive rec rooms, guest bedrooms, hobby or office areas, and abundant storage. Major upgrades include poly-B replacement, newer windows, appliances, furnace, hot water tank, and more. With manicured common areas, low strata fees, and a friendly, pride-filled neighbourhood, Pennington Court blends the privacy of a detached home with the convenience of strata living. (id:61840)
Royal LePage Kelowna
1152 Sunset Drive Unit# 903
Kelowna, British Columbia
Bridge & Lake Views! Welcome to The Lagoons on Sunset Drive. This beautifully updated 2-bedroom, 2-bathroom home showcases high-end Lauzon hardwood flooring throughout. The kitchen features quartz countertops, stainless steel appliances, a large basin sink, stylish tile backsplash, and elegant stonework. The living room is a true highlight, with a modern stone feature wall, gas fireplace, ambient lighting, and breathtaking views of the lake, mountains and bridge. Step out onto your deck to entertain guests, BBQ, and soak in the beauty of the Okanagan. The spacious primary bedroom easily accommodates a king-size bed and includes an electric fireplace for added warmth and charm. Its ensuite bathroom has been tastefully updated with quartz countertops. The second bedroom is thoughtfully positioned on the opposite side of the suite for privacy, adjacent to the updated guest bathroom, and includes a built-in Murphy bed. The Lagoons offers outstanding amenities, including indoor, sauna an outdoor pool and hot tub, a fitness centre, and the possibility of boat moorage. This suite also comes with one secure underground parking stall and a storage locker. All of this is just steps from shopping, restaurants, the casino, and, of course, the beach. (id:61840)
Realty One Real Estate Ltd
630 Boynton Place Unit# 213
Kelowna, British Columbia
Welcome to the Summit at Eminence at Knox Mountain! The striking natural backdrop of Knox Mountain is the inspiration for Eminence’s upscale, modern mountain architecture and prominent streetscape, working in harmony with the prestigious, well-established neighbouring communities, Highpointe and Magic Estates. This charming well appointed two bedroom, two bathroom and den, offers 987 square feet of modern living space. This beautifully designed home features high-end finishes, including sleek stainless steel appliances and a stunning quartz backsplash that adds both style and durability to the kitchen. The elegant two-toned soft-close cabinets provide ample storage while maintaining a sophisticated, contemporary aesthetic. Eminence is rich in resort inspired amenities which include The Lodge an exclusive owners lounge, outdoor pool and hot tub, fitness centre, off leash dog park and direct access to Knox Mountain's hiking trail system. Whether you’re cooking, relaxing, or entertaining, this home offers the perfect balance of comfort and functionality. Don’t miss out on this ideal blend of luxury and practicality in a perfect location! Estimated completion September 2025. (id:61840)
Sotheby's International Realty Canada
730 Badke Road Unit# 307
Kelowna, British Columbia
Welcome to this beautifully maintained top-floor 2-bedroom, 2-bathroom condo in an unbeatable location! This bright and airy home features a spacious layout with freshly painted bedrooms, new flooring throughout the main living area and en-suite bathroom, a brand-new dishwasher and range hood. Enjoy your morning coffee or evening unwind on the private deck. The primary suite offers a generous walk-in closet and a private ensuite, creating a true retreat. There's a spacious, in-suite laundry room with smart washer and dryer. You’ll love the convenience of a secure storage locker, and a dedicated parking stall close to the elevator. The well-kept building is surrounded by gorgeous landscaping, adding to the peaceful atmosphere. Located just steps from grocery stores, restaurants, coffee shops, fast food, a local bakery, and more — everything you need is right at your doorstep. Whether you’re a first-time buyer, downsizer, or investor, this one ticks all the boxes. Don’t miss your chance to own this top-floor gem! (id:61840)
Exp Realty (Kelowna)
855 Saucier Avenue
Kelowna, British Columbia
LISTED UNDER ASSESSED VALUE WITH 4 BEDROOMS & A MASSIVE FAMILY ROOM! Welcome to 855 Saucier Avenue — a rare opportunity to own a detached 4-bedroom, 2-bathroom home in one of Kelowna’s most sought-after neighborhoods. Just minutes from downtown, the beach, and Kelowna General Hospital, this charming 2-storey home offers urban convenience — with NO strata fees and NO shared walls. Step inside to a bright, open-concept main floor, featuring a modern kitchen with sleek maple cabinetry, a generous island, and a spacious dining area perfect for hosting family and friends. The sun-filled living room overlooks a private, fenced backyard designed for relaxing and entertaining. The main-level primary bedroom and full bathroom make single-level living possible, while the fully finished lower level includes 3 additional bedrooms, a 3-piece bathroom, and a large family room — ideal for kids, teens, or guests. There’s also a well-equipped laundry room with a sink and extra storage space. The low-maintenance garden is fenced and includes a storage shed — perfect for pets, kids, and outdoor fun. With parking for 2 vehicles and the potential to apply for Resident and Visitor Parking Passes through the City of Kelowna, this is truly a turnkey home for families, first-time buyers, or anyone seeking an affordable pet & rental friendly in a prime location! (id:61840)
Fair Realty (Kelowna)
555 Rowcliffe Avenue Unit# 307
Kelowna, British Columbia
Centrally located yet in a quiet location walking distance to the beach, and all of downtown Kelowna's amenities. Rowcliffe park which is a 55+ building, is right across the street with walking paths and a community garden. This move in ready 2 bed 2 bath condo just freshly painted! It has had some nice updates including kitchen and bathroom quartz countertops, flooring, lighting, and appliances. (id:61840)
RE/MAX Kelowna
1488 Bertram Street Unit# 707
Kelowna, British Columbia
Own Your Slice of Downtown Kelowna! Welcome to Bertram at Bernard Block—where urban living meets Okanagan lifestyle. This thoughtfully designed studio condo features modern finishes throughout, including two-toned cabinetry, stainless steel appliances, and a beautiful tiled backsplash. The open layout is bright and functional, with an east-facing deck showcasing gorgeous mountain views—perfect for your morning coffee or evening unwind. The suite includes a stylish 3-piece bathroom and the convenience of in-suite laundry. Bertram offers an impressive lineup of amenities: a rooftop pool, hot tub, and lounge with panoramic views, fitness center, co-working spaces, dog wash, and outdoor dog run. Located in the heart of downtown Kelowna, you can walk to everything—beaches, restaurants, shops, Prospera Place, and the future UBCO downtown campus just minutes away. An excellent choice for a student, first-time buyer, or investment opportunity in one of Kelowna’s most exciting new developments. (id:61840)
Royal LePage Kelowna
320 Moubray Road
Kelowna, British Columbia
Discover an affordable opportunity to own in one of Kelowna’s most desirable family neighbourhoods—North Glenmore. Just steps from highly rated schools, a network of walking and hiking trails, and everyday conveniences including shops, restaurants, and services, the location couldn’t be better for an active and connected lifestyle. Enjoy morning strolls on tree-lined paths, afternoons at nearby parks, or quick trips to the Glenmore shopping plaza. This is your chance to secure a foothold in a thriving neighbourhood with long-term appeal. (id:61840)
RE/MAX Kelowna
1188 Houghton Road Unit# 114
Kelowna, British Columbia
Welcome to this beautifully maintained detached home in a quiet 55+ gated community of just 34 residences. Approx. 2,700 sq. ft. of comfortable living space, this home features 2 bedrooms plus a den that could easily serve as a third bedroom, along with 3 full bathrooms. The primary bedroom is conveniently located on the main floor, complemented by hardwood floors throughout the main living areas. Enjoy both a large living room and a cozy family room, perfect for entertaining or relaxing. The private backyard offers a peaceful retreat, while the double garage and long driveway provide ample parking for guests. This home also offers plenty of storage and low strata fees of just $175/month, making it an excellent choice for those seeking comfort, space, and community. Pets are welcome (1 cat or small dog, up to 15"" at shoulder). Located within walking distance to parks, shops, pharmacy, and public transit, this home blends lifestyle and location seamlessly. Don’t miss this opportunity to live in one of Rutland’s most desirable gated communities. (id:61840)
Royal LePage Kelowna
4290 Ladd Court Lot# 20
Kelowna, British Columbia
Your opportunity to own a lot in the masterplanned community of ""The Orchard in the Mission"". This 54 ft by 153 ft premium 0.17 acre WALKOUT lot accommodates an array of home options and gives you an excellent opportunity to build your dream home. Prime location close to some of the best schools Kelowna has to offer - Dorothea Walker Elementary, Bellevue Creek Elementary, Ecole Dorothea Walker Elementary School, Ecole Okanagan Mission Secondary (OKM), countless amenities including H2O centre and minutes from the beach! Enjoy the very best of the Okanagan lifestyle from the comfort of your own home or adventure on the countless trails & parks nestled amid Kelowna's most desirable neighbourhood. Renderings available from multi award winning Thomson Dwellings or choose your select owner builder from the exclusive list. 7401 sq ft lot can accompany a walk out style home with in-ground pool. (id:61840)
Stilhavn Real Estate Services
7136 Dunwaters Drive Lot# 91
Kelowna, British Columbia
PRICED below Assessment! Design your Custom dream home on this rural jewel of a lot! Friendly neighbourhood in a serene setting surrounded by nature. Expansive views of Terrace Mountain and Okanagan Lake and beaches only a few minutes away. This rural community is only a 30 km commute from West Kelowna and Vernon, via a substantially upgraded Westside Road. Ideal for the outdoor enthusiast: within minutes to ATV trails, hiking and biking on crown land that is accessed by the forest service road, La Casa to the south, Fintry Provincial Park, Okanagan Lake beaches, boat launch, and Fintry falls to the north. The La Casa store & restaurant are open seasonally to the south & a gas station is within a 15 minute drive. No timeline to build so you can take your time designing your perfect home! Water levy is already paid, which is approximately $900. per year. (id:61840)
RE/MAX Kelowna
3416 Scott Road Unit# 8
Kelowna, British Columbia
Live just steps from Gyro Beach in one of Kelowna’s most walkable and convenient neighbourhoods. This 3-bed and den, 3-bath townhome offers 1,355 sq ft and has been beautifully renovated—perfect for first-time buyers, young families, retirees, or investors. Gyro Beach is literally across the street, giving you instant access to paddle-boarding, swimming, or sunset strolls along the lake. When you’re not at the beach, you’re walking to groceries, coffee shops, restaurants, fitness studios, and some of the Lower Mission’s most popular spots—all just minutes from your front door. Upstairs features three full bedrooms, while the main floor boasts a bright, functional layout with updated kitchen cabinets and hardware, new flooring, new tile throughout the main and upper floors, and a newer A/C and furnace. Enjoy added convenience with a brand new washer and dryer, a new dishwasher, and custom-built-in dining room cabinetry—perfect for entertaining, added storage, and showcasing your collection of fine Okanagan wines (and yes, the beach is just a short stroll away to enjoy them). The private fenced yard and deck with gas hookup are perfect for summer BBQs, your pets, or quiet evenings outside. Downstairs, the tandem garage offers secure parking and extra storage space. Whether you're after lifestyle, location, or long-term value, this one checks all the boxes. Schedule your showing today! (id:61840)
Vantage West Realty Inc.
4860 Tuscany Lane
Kelowna, British Columbia
Welcome to the epitome of luxury living in this world-class residence, located in the prestigious gated community of Tuscany Lane in The Upper Mission. This estate offers sweeping, unobstructed views of Okanagan Lake, the city, and the valley below. Spanning over 8,800 square feet across three impeccably designed levels, this architectural masterpiece, crafted by Frame Custom Homes, delivers an elevated standard of elegance and craftsmanship. Step into the grand foyer, where soaring ceilings and an impressive stone fireplace set the tone in the lavish great room. This space flows effortlessly into a show stopping kitchen, complete with a full walk-in prep kitchen, grand island, wine cellar, and dining room. The main level features a primary suite with a lakeview deck, sitting room with fireplace, spa-inspired ensuite, and walk-in closet. All bedrooms have own ensuites, offering unmatched comfort and privacy. On the lower level, enjoy the home’s luxurious amenities: a private theatre, fitness/wellness room, wine cellar/tasting room, plus a bar and lounge designed for seamless indoor-outdoor entertaining. This bar space features arched shutters, granite counters, custom cabinetry, a prep sink, beverage fridge, and bar seating, all opening directly to the poolside patio. Outdoors, your private resort awaits, complete with a sparkling inground pool with auto cover, remote covered hot tub, water feature, outdoor kitchen, and fire table, all framed by lush landscaping and dramatic sunset views. An expansive 3-car garage and a separate workshop round out this one-of-a-kind offering. This estate is the perfect blend of refined design, craftsmanship, and location, delivering a level of luxury few properties in the Okanagan can match. (id:61840)
Sotheby's International Realty Canada
600 Sarsons Road Unit# 109
Kelowna, British Columbia
LUXURIOUS LIVING AT UPSCALE ""SOUTHWINDS AT SARSONS""! This stunning 1497 SF Level Entry Condo with a Beautiful South facing Covered Patio on landscaped grounds is beautiful. Huge windows flood the unit with tons of natural light, high 9' ceilings and open plan give feeling of real spaciousness. Warm decor, engineered hickory hardwood in main living areas, tile in bathrooms and cozy carpets in bedrooms. Open Maple Kitchen with large island, granite counters, and under cabinet lighting. SS appliances, New Bosch dishwasher. Dining area with glass door to a covered concrete patio and garden area allows for seamless in-out fun. Generous Great room features a gas feature fireplace and huge wall to wall windows bringing the outside in. Double glass doors to an office off the entry - perfect for crafts. Extra large 5 piece Ensuite with separate soaker tub/shower, travertine style tile floors, high granite counters. Split design with private second bedroom with walk through closet and shared 3 piece bathroom with huge walk in tile/glass shower. Big laundry rm with cabinets. Southwinds is a ""Cut Above"" in Executive design and luxury living. Impressive open main entry, Sep clubhouse with full exercise facilities, big indoor pool and hot tub, & extensive landscaped and pond areas. WALK TO THE LAKE? NO PROBLEM! After dinner swim in the Pool? Sure thing! Quick Workout? Yes please! Wine with friends on the deck? Come on over! 1 dog or cat, 15"" or 12kg. (id:61840)
Royal LePage Kelowna
1201 Cameron Avenue Unit# 68 Lot# 68
Kelowna, British Columbia
Rare Find! Spacious 1723 sq ft ""no-step"" updated Rancher in sought after Sandstone a 55+ desirable safe gated retirement community. This ""no-step"" home is backing onto the waterscape offering ""park-like"" setting! Vacant and ready for your personal touches! Open plan w/bay window +vaulted ceiling in living and dining area, updated mixed flooring , bright large family room off kitchen w/brick gas fireplace overlooking the relaxing waterscape features to enjoy year round. Primary bedroom(17 x12) w/walk-in closet + walk-in tub.+ walk-in shower in main bath. updated furnace and hot water on demand+ double garage(20x19) for storage ,covered extended patio (stamped concrete). Top Tier Clubhouse for social gatherings and events ,indoor pool +swirl pool ,library ,gym, billiards room, + outdoor pool with amazing spacious patio area to enjoy the hot summer days and evenings overlooking the fabulous waterscape and fountains! Walk to Guisaschan Village , near KGH ,bike to greenway ,city beaches,( 1 dog or 1 cat ok 15"") (id:61840)
Royal LePage Kelowna
311 Woodpark Crescent
Kelowna, British Columbia
Welcome to 311 Woodpark Crescent located in the highly sought after Magic Estates! This rancher style home is just over 3000 sq feet and offers two separate living spaces. The main floor features an inviting open concept layout, hardwood floors, gas fireplace, vaulted ceilings and massive windows that flood the interior with natural light. The kitchen has a large pantry, updated stainless steel appliances, farmhouse kitchen sink and offers a great work flow. Off the kitchen you’ll find a private patio with a pleasant mountain view. The master bedroom offers plenty of closet space and a large ensuite. The 2-bedroom legal suite downstairs is a complete ground level entry basement with its own driveway and large garage. The 1200 sq feet of space offers engineered hardwood floors, modern paint colours and the glass front door makes the basement suite feel comfortable and spacious. The kitchen is well laid out with newer appliances, quartz countertops, under-mount sink and its own laundry. The renovated bathroom has a custom shower, new vanity and lots of storage. The bedrooms are large and offer a spacious feel. The property offers green space in the back and a zeroscaped front yard. This is the perfect home for someone looking to offset their monthly payments with a rental suite or the perfect set up for a multigenerational family. 1 year old roof, RV hookups and B/I vac! There are three Knox Mountain trail access points within walking distance. Check out the virtual tour! (id:61840)
Century 21 Assurance Realty Ltd
555 Yates Road Unit# 403
Kelowna, British Columbia
Top-floor living in the heart of Glenmore! This beautifully maintained 2-bedroom, 2-bathroom plus den residence at The Verve offers a functional layout and sought-after amenities, all just minutes from downtown Kelowna, UBCO, and YLW. The open-concept kitchen features a breakfast bar peninsula, stainless steel appliances, and ample storage—perfect for entertaining or casual everyday living. The bright and open dining and living area flows seamlessly onto a private covered balcony with mountain and courtyard views. The spacious primary suite includes a walk-in closet, 4-piece ensuite, and a den ideal for a home office or reading nook. A second bedroom and full guest bathroom offer flexibility for family, roommates, or visiting guests. Highlights include in-suite laundry with shelving, 2 secure underground parking stalls, 1 storage locker, and a rare blend of indoor comfort with resort-style amenities: pool, beach volleyball court, picnic area, and BBQ zone. Whether you're a first-time buyer, investor, or downsizer, this pet-friendly, rental-friendly home is your gateway to the Okanagan lifestyle. (id:61840)
Unison Jane Hoffman Realty
230 Ponto Road
Kelowna, British Columbia
Absolutely gorgeous, pride of ownership throughout; this beautiful gem of a home has been lovingly maintained with numerous upgrades and improvements, kitchen, bathroom, floors, mechanical, outside, inside the list goes on; 3 bed on main summer kitchen down with separate entry. Cozy living room with gas f/p; entertainment size deck; fully fenced private yard with rear access; super central location; close to schools and shopping; no disappointments; here, truly a cut above. (id:61840)
Royal LePage Kelowna
1508 Pinehurst Crescent
Kelowna, British Columbia
***NEW REDUCED PRICE **** Chic Rancher with Suite in Old Glenmore – Endless Possibilities on a Quarter Acre Welcome to the heart of Old Glenmore, where charm meets potential in one of Kelowna’s most beloved neighborhoods. This bright and beautiful rancher with a modern suite is more than a home—it’s a lifestyle. The main level offers seamless, open-concept living, where the kitchen, dining, and living spaces flow together, surrounded by big windows and mountain views. Step into a backyard oasis—private, peaceful, and perfectly landscaped with mature gardens, shady patios, sunny decks, and a calming waterscape. Whether you’re hosting BBQs with friends, stargazing by the fire, or relaxing solo, this is an entertainer’s dream. Downstairs, the newly renovated 1-bed suite (with option to convert to 2 bedrooms) has a separate entrance, fireplace, and fresh finishes—ideal for extended family, rental income, or a cozy retreat. Sitting on a quarter-acre lot, already rezoned for a carriage home or townhomes, the future is wide open. Add in 9 parking spaces, a double garage, and a storage shed, and you’ve got room for everything—and everyone. Live minutes from Kelowna’s top-rated schools, breweries, cafes, restaurants, and the downtown core, with bike paths and nature at your doorstep. This is more than a home—it’s a rare Glenmore gem with room to grow. (id:61840)
Zolo Realty
778 Rutland Road Unit# 206
Kelowna, British Columbia
Wonderful opportunity!1 Located in one of the best locations in Rutland, THE LEGACY, this 1170 sq ft. second floor unit is on the quiet side of the building and is child and pet friendly. 2 bedrooms plus den, split bedroom design with second bedroom den and bath on the opposite side, large primary bedroom will fit a king size bed and has walk-in closets and 3 piece ensuite, spacious kitchen with lots of cabinets, breakfast bar, all appliances included. home is in move-in ready condition. One underground parking stall, a d large storage locker with private entrance. Bus stop right outside the front door, walking distance to shopping, restaurants, YMCA, seniors center and more. Don't wait to view this amazing home (id:61840)
RE/MAX Kelowna
720 Commonwealth Road Unit# 234
Kelowna, British Columbia
Surprisingly spacious and freshly updated, this 4-bedroom plus den, 2-bathroom home offers nearly 2,000 square feet of comfortable living in one of Lake Country’s most family-friendly mobile home parks. Recent updates include new flooring and paint throughout, so it’s move-in ready with no big projects hanging over your head. The layout gives everyone space, whether it’s a busy family, someone needing a home office, or just wanting room to grow. The large primary bedroom, flexible den, and open main living areas create a space that just works. Outside, there's space for kids, pets, or a small garden, whatever fits your lifestyle. It's a great option for a first-time buyer looking for more than a condo, with the bonus of a real yard and community feel. Affordable, updated, and ready to go, right here in the heart of Lake Country. (id:61840)
Real Broker B.c. Ltd
1342 Mcbride Road
Kelowna, British Columbia
Beautifully Updated Family Home in a Central Location! You’ll be hard-pressed to find a more central location that still offers such a great family-friendly feel. This beautifully maintained and updated 2,200+ sq. ft. home sits on a flat 0.18-acre lot with a fully fenced yard, oversized single-car garage, and ample parking for six or more vehicles. The bright, open-concept main floor is flooded with natural light and features hardwood floors, a large kitchen island, and plenty of room for entertaining or family gatherings. Upstairs includes two bedrooms and a renovated four-piece bathroom with a modern vanity and shower. Step out the sliding glass doors to your spacious covered patio, which leads down to a new back deck and private fenced yard — perfect for relaxing or hosting summer barbecues. Downstairs, you’ll find a large rec room with a cozy gas fireplace, an additional bedroom, a den, and an updated four-piece bathroom featuring a dual vanity and tiled shower. The lower level also includes a laundry room with sink and a charming wine cellar with access to the garage. This home combines comfort, functionality, and thoughtful updates throughout — all in one of Kelowna’s most convenient neighbourhoods. Just minutes from Capri Mall, Guisachan Village, and a short bike ride to the beach, this property truly checks all the boxes for family living and lifestyle. (id:61840)
RE/MAX Kelowna
190 Wilden Ridge Drive
Kelowna, British Columbia
Welcome to 190 Wilden Ridge Drive — a rare Skylands gem offering extra on-site parking and surrounded by the natural landscape rather than neighbouring homes, providing a level of privacy rarely found in Wilden. Here, nature and luxury meet in perfect harmony. The main living level boasts bright open-concept spaces with three bedrooms and two bathrooms, a stylish kitchen with quartz countertops and modern two-toned cabinetry, and a living room and walkout patio pre-wired for a sound system — perfect for Okanagan entertaining. Downstairs, you’ll find a spacious legal 1-bedroom, 1-bathroom suite with a separate entrance, ideal for multigenerational living or rental income. Highlights include a double garage with built-in shelving, central vacuum system, front and back irrigation, and raised garden beds ready for your green thumb. This stunning property sits on a private, low-maintenance .598-acre end lot, offering incredible outdoor potential. Bring your ideas — add a tranquil water feature, side garden, or kids’ play space! Enjoy being surrounded by scenic biking and walking trails, with endless hiking trails within a few hundred meters of your doorstep. Skylands in Wilden offers a peaceful lifestyle, only minutes from Glenmore’s shops, restaurants, schools, and a quick drive to downtown Kelowna, UBCO, and the airport. Experience the perfect balance of outdoor living and urban convenience — come discover the elevated lifestyle that Skylands in Wilden has to offer! (id:61840)
Macdonald Realty
877 Klo Road Unit# 227
Kelowna, British Columbia
MUST SELL. Immediate possession available. Seller requires an urgent sale, and all offers will be reviewed without delay. Welcome to effortless living in the heart of Kelowna’s sought-after Lower Mission. This beautifully updated 2-bedroom, 2-bath + enclosed sun room home offers a rare blend of comfort, style, and convenience—perfectly positioned just steps from shops, restaurants, medical services, Okanagan College, and several schools. Set on a quiet residential street, the residence boasts elegant crown moulding, updated light fixtures (2023), and a thoughtful layout ideal for both everyday living and entertaining. The bright white kitchen features quartz countertops, a dramatic tile backsplash, all new appliances (2020), and a convenient pass-through breakfast bar. A cozy dining area flows into the spacious living room, highlighted by bay windows and natural light. This is a 55+ community. Retreat to the enclosed sunroom or unwind in the expansive primary suite with walk-through closets and a 3pc ensuite with a glass walk-in shower. Additional upgrades include newer laminate floors (2021), bedroom windows (2023), blinds (2017), and toilets (2021). The in-unit laundry, abundant storage, and 125-amp panel add everyday ease. Tucked beside a tranquil artisan creek and shaded by mature trees, this home is a rare opportunity to enjoy peaceful, low-maintenance living with every amenity just minutes away. ALL offers will be looked at. (id:61840)
Unison Jane Hoffman Realty
1083 Sunset Drive Unit# 120
Kelowna, British Columbia
PRICED $68,100 BELOW ASSESSED VALUE! Vacant for immediate possession! Welcome to this beautifully situated 2-bedroom, 2 bath condo tucked into the lush greenery of the interior courtyard of Waterscapes. With a premium location just steps from the pool, two hot tubs, BBQ area, and the sought-after Cascade Club, this home truly has it all. A great 'condo alternative' with both outside and inside entrances. A smart open-concept layout, split-bedroom design, warm laminate flooring and expansive patio doors that open directly to your own private outdoor retreat—ideal for relaxed summer evenings and entertaining and a small yard for your dog. Complete with a secure underground parking stall and convenient storage locker, this is a unique opportunity to enjoy resort-style living right in the heart of Kelowna - across from the beach, bird sanctuary and walking distance to shops, services and the downtown core. (id:61840)
RE/MAX Kelowna
610 Arrowleaf Lane
Kelowna, British Columbia
Executive Upper Mission Home with Views! Ideal for empty nesters, downsizers, or families with older children, this well-cared-for rancher with a walkout basement sits in a quiet, established pocket of the Upper Mission and offers a thoughtful layout, scenic views, and suite potential—all in one inviting package. Inside, enjoy the ease of true one-level living with vaulted ceilings throughout. Take in beautiful lake and city views from several vantage points, with large windows and smart orientation bringing in natural light while connecting you to the Okanagan landscape. The main floor features the primary bedroom with ensuite, a bright open-concept kitchen and living space, laundry and office, plus direct access to the garage and parking—perfect for those wanting to avoid stairs in daily life. Downstairs, the fully finished basement offers a spacious rec area and family room with a separate entrance—a generous storage and plumbed for a kitchen, giving you flexible options for a future suite, guest quarters, or extended family living. The location is a true highlight—within walking distance to the new Mission Village Shopping Centre, nearby schools, parks, offering everyday convenience without sacrificing the peaceful, residential feel. This home has been well maintained and thoughtfully designed, offering a great foundation for personalization over time. Whether you're seeking comfort, convenience, or future flexibility, this property delivers on all fronts. (id:61840)
Vantage West Realty Inc.
796 Cawston Avenue Unit# 3
Kelowna, British Columbia
Downtown luxury with a rooftop oasis! This 3 bed, 3 bath modern townhouse offers the ultimate Kelowna lifestyle. Enjoy a West-facing rooftop patio which showcases panoramic city and mountain views, perfectly positioned for stunning sunsets - and engineered for a hot tub. An oversized private yard with fruit trees and a raised garden provide a natural retreat that is a rarity to find in Townhome living. Inside, the bright and open layout highlights sleek quartz countertops, stainless steel appliances, and a custom installed coffee/bar with beverage fridge, pull-out garbage and recycling, floating shelves, as well as convenient pull-out drawers in both the pantry and ensuite vanity. The large master bedroom has a walk-in closet and spa-inspired ensuite with a glass/tile shower and automatic vanity underglow lighting. Additional features include a custom cedar planter framing the rooftop railing, and a secure garage with a built-in shelf for added storage. This prime location puts you on the coveted Cawston Avenue multi-use corridor—just steps to the waterfront, cultural district, shops, and dining. Modern design, seamless upgrades, and excellent views make this downtown gem truly one of a kind. (id:61840)
RE/MAX Kelowna
1550 Union Road Unit# 47
Kelowna, British Columbia
For more information, please click Brochure button. Discover the Elderberry TH47 at Wilden's Pondside Landing, a 2,741 sq ft townhouse showcasing a Modern Farmhouse colour scheme with direct water views. Only 10 minutes from downtown Kelowna and the airport, this vibrant community features scenic trails, plus the future Wilden Market Square and Wilden Elementary School just steps away. The split level design offers abundant natural light, 3 bedroom, a study, and 3 bathrooms. Enjoy 3 outdoor areas: a spacious deck off the main level, another off the secluded primary suite (with 5 piece ensuite and walk-in closet), and a covered patio off the walkout basement. The bright living area boasts a gas fireplace, with the lower level included two bedrooms and a family room opening to the patio. A side-by-side double garage connects to a handy laundry room. Ceiling heights range from 9' in the walkout basement, 10' on the main floor, 8' in the upper bedroom and 11' in the study. (id:61840)
Easy List Realty
1795 Country Club Drive Unit# 229
Kelowna, British Columbia
Fully Furnished 2-Bed, 3-Bath Townhome in Bella Sera. Welcome to Bella Sera – a peaceful, nature-surrounded enclave offering the perfect blend of comfort, style, and convenience. This fully furnished two-bedroom, three-bathroom townhome is ideally situated in a quiet location and backs onto lush green space, providing a serene retreat with a private deck to enjoy the view. Inside, you'll find a bright and open floor plan with large windows that flood the space with natural light. The beautifully appointed kitchen flows seamlessly into the living and dining areas, complete with a cozy gas fireplace – perfect for relaxing or entertaining. Each spacious bedroom features its own ensuite bathroom, offering comfort and privacy for residents and guests alike. The primary suite also boasts direct access to the deck for your morning coffee or evening unwind. Bella Sera residents enjoy access to a well-equipped exercise room, a sparkling outdoor pool, and a hot tub. Located just minutes from UBCO, world-class golf courses, and the airport, this is a prime location for both full-time living and investment. With rental opportunities allowed, this home is ideal as a primary residence, vacation getaway, or income-generating property. Don’t miss your chance to own in one of the area’s most sought-after communities. (id:61840)
RE/MAX Kelowna
695 Webster Road Unit# 13
Kelowna, British Columbia
Welcome to this family townhome with a stunning view,offering 3 bedrooms and 3 bathrooms in a bright, and a functional layout. The main floor offers a kitchen with white cabinetry, granite countertops, stainless steel appliances, and recessed lighting, opening to spacious living and dining areas, with large windows and access to the covered patio. Upstairs are 3 spacious bedrooms with large closets, including a primary suite with a 5-piece ensuite and walk-in closet, plus a convenient laundry room with side-by-side washer and dryer. Enjoy outdoor living on the large covered deck with gas hookup or the expansive views. Additional highlights include built-in central vac, a single car garage plus 2 outside designated spots. This home is ideally located near schools, sports fields, YMCA, ice rinks, pool, and all essential amenities. (id:61840)
RE/MAX Kelowna
2957 Conlin Court Unit# 3
Kelowna, British Columbia
2957 Conlin Court, an exclusive collection of five Worman-built homes, offers modern living in desirable Kelowna South, just steps to the lake, Okanagan College, shops & dining. Number 3 is an extensively renovated residence that offers all the benefits of a new build with no GST. Enjoy peace of mind with a new roof, HVAC, designer lighting, fresh paint, updated bathroom and plumbing fixtures, new LG appliances, new whirlpool washer/dryer, and more. This 3-bedroom, 2.5-bath home spans 1,529 sqft and includes a double-car garage and a separate large storage room, spacious covered patio and spacious fenced private yard with landscaping. Inside, the living room welcomes you with plenty of light from the large windows, while the updated kitchen boasts solid maple cabinets, new appliances and plenty of counter space. Upstairs, the primary suite offers a walk-thru closet and ensuite, along with two additional bedrooms and a full bath. Quiet cul-de-sac living behind Okanagan College, steps to the lake, Pandosy & Mission Villages, and Abbott Street corridor. Walkable, vibrant, and connected, you’ll love living so close to KGH, schools, shopping, and more. This Kelowna South address has it all! (id:61840)
RE/MAX Kelowna
3425 Hilltown Drive Unit# 2
Kelowna, British Columbia
Welcome to The Pines at McKinley Beach — a vibrant new neighbourhood located in the heart of McKinley Beach. Perfect for first-time buyers, young families, or investors, these townhomes combine modern design with functional layouts, just steps from Our Place amenity centre, and the community’s extensive trail network. Each home at The Pines features open-concept living spaces, stylish interior schemes, and fenced yards ideal for kids or pets. With flexible layouts and generous natural light, these homes are designed for everyday comfort and long-term value. Each home features three bedrooms, plus a versatile bonus room off the oversized double garage, giving you plenty of space for work, play, and storage. Life at McKinley Beach means more than just a home — it’s a lifestyle. Enjoy exclusive access to Our Place Amenity Centre with pool, hot tub, sauna and gym. Explore additional community features including a playground, community garden, pond, tennis and pickleball courts, basketball court, beach, and scenic hiking trails. Possible short term rentals, GST and Property Transfer Tax exemptions create meaningful savings. Experience the best of Okanagan living — discover your new home at The Pines at McKinley Beach. (id:61840)
Sotheby's International Realty Canada
6985 Barcelona Drive Unit# 24
Kelowna, British Columbia
FULL LAKE VIEW & WALK TO YOUR BOAT. This cottage at La Casa Resort is located very close to the marina parking lot, has full garage, fantastic lake views. Recent NEW KITCHEN, BATHROOMS & APPLIANCES. SHORT TERM RENTALS are allowed & popular at La Casa. Beautifully presented with recent complete professional repaint inside & out. Lots of room at the back to add a huge rear deck or further develop the existing patio (perfect spot for a HOT TUB). LARGE DECK facing the lake, Three good sized bedrooms, one is an open plan loft and already has doorway if you wanted to enclose the room. Garage large enough for boat and all your toys. Full width rear deck could be added with walkout from master bedroom (architectural approval reqd). Full lake views from kitchen, dining, living rooms and loft. Stone Countertops throughout, larger than average bathroom on top floor, full bathroom on main floor. Hardwood floor through living, dining, kitchen. Kitchen has breakfast bar. La Casa Resort is Freehold ownership, open YEAR-ROUND for you or VACATION RENTAL guests to enjoy. You choose whether to keep for yourself, rent out some of the time or use an on-site company if you want a 'hands-off' investment. La Casa Resort Amenities: Beaches, sundecks, Marina with 100 slips & boat launch, 2 Swimming Pools & 3 Hot tubs, Aqua Parks, Mini golf, Playground, Tennis/Pickleball Courts, Dog Beach, Beach area, Private Security, Owners Lounge, Owners Gym Facility. Grocery/liquor store on site plus Restaurant. (id:61840)
Coldwell Banker Executives Realty
1151 Sunset Drive Unit# 801
Kelowna, British Columbia
Downtown living meets Okanagan charm in this beautifully appointed 2-bedroom + den, 2.5-bath condo. The smart split-bedroom design ensures privacy, with each room offering a full ensuite. A chef-inspired kitchen features an oversized granite waterfall island, contrasting cabinetry with quartz counters, and laminate flooring throughout. Floor-to-ceiling windows enhance the spectacular southwest views of the lake, city, and mountains. Enjoy two secure, heated side-by-side parking stalls, a storage locker, and a wealth of amenities—hot/cold plunge pool, gym, lounge with full kitchen, BBQ terrace, meeting room, and bike storage. Set in a quiet, pet-friendly concrete building just steps from the beach, boardwalk, shops, and dining, this home offers the perfect blend of luxury, comfort, and convenience. (id:61840)
Royal LePage Kelowna
952 Lawson Avenue Unit# 101
Kelowna, British Columbia
Welcome to 101 - 952 Lawson Ave, a unique and spacious apartment just steps from downtown Kelowna. This home features an expansive primary bedroom that occupies the entire upper floor, providing privacy and a tranquil retreat. The layout includes one bedroom per floor, making it ideal for rental opportunities or maintaining separation between living spaces. With abundant natural light and a double car garage, this property offers both convenience and comfort in a prime location. Don’t miss the opportunity to enjoy urban living with a touch of serenity. (id:61840)
Royal LePage Kelowna

