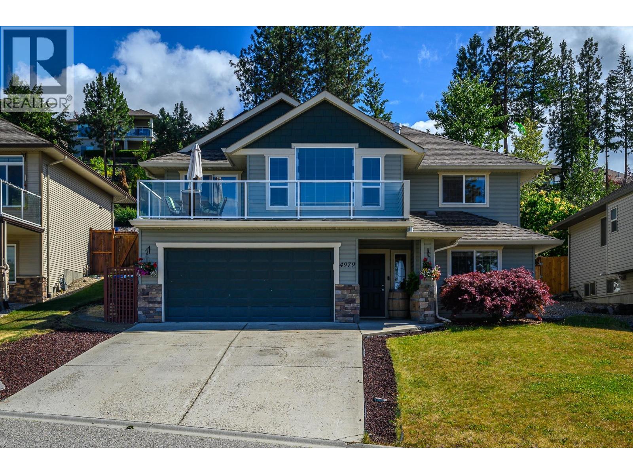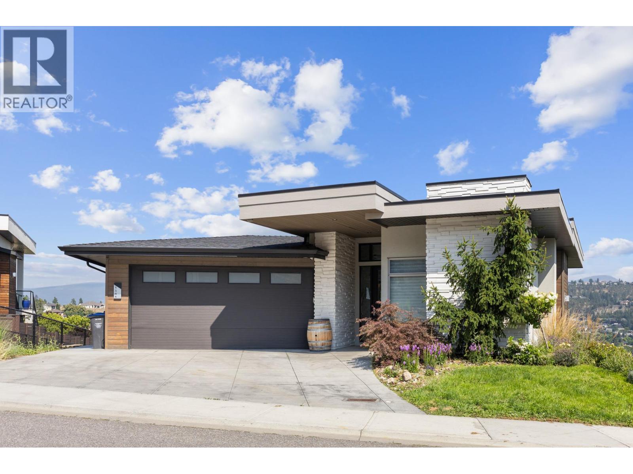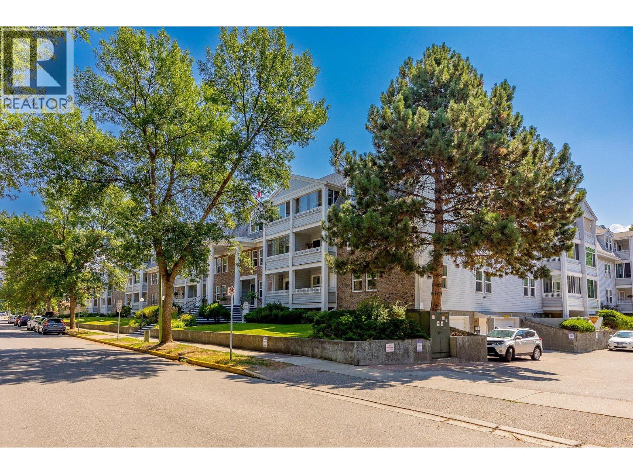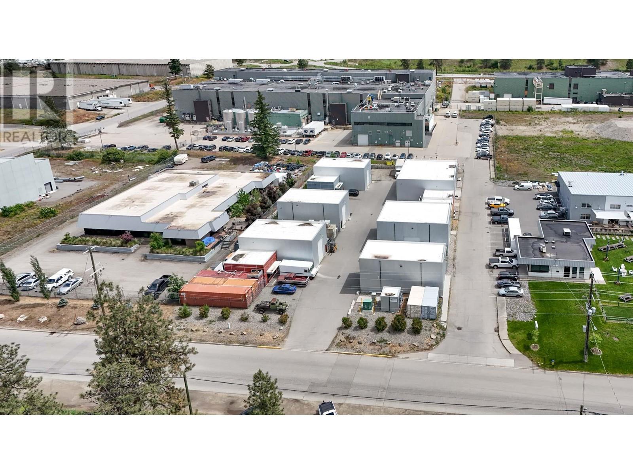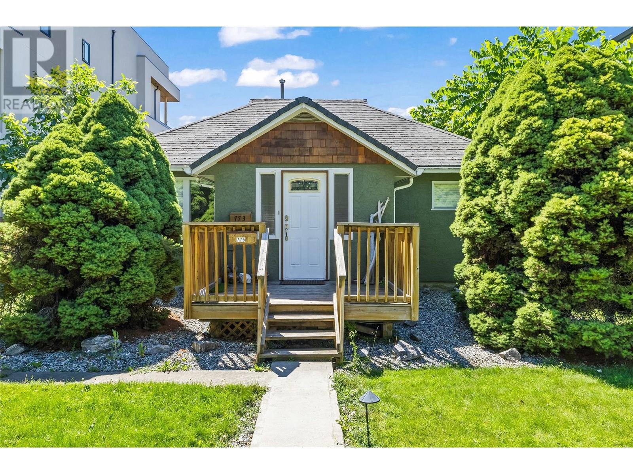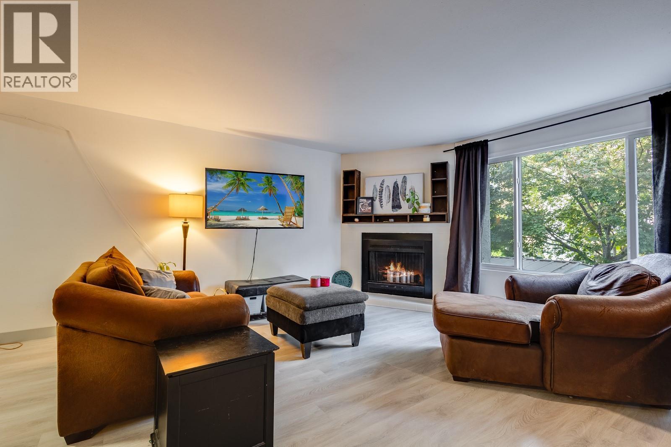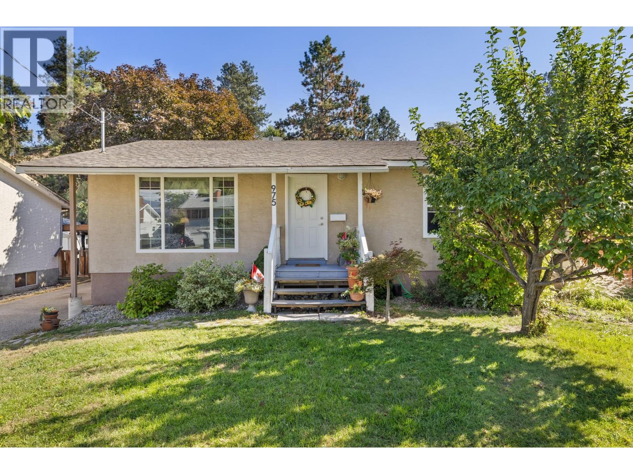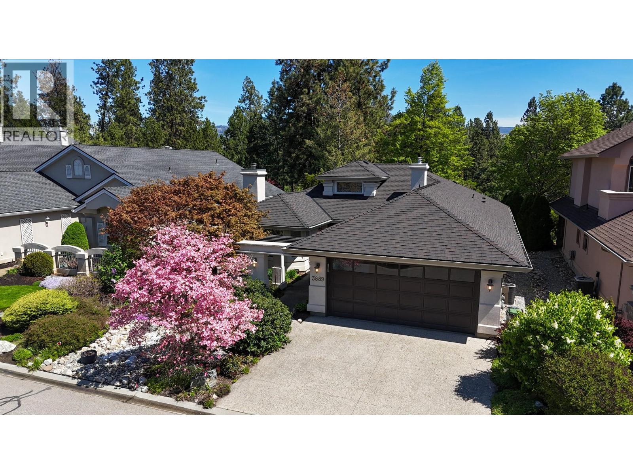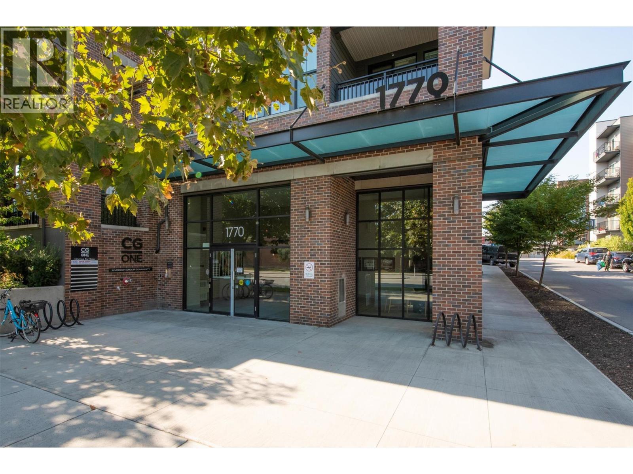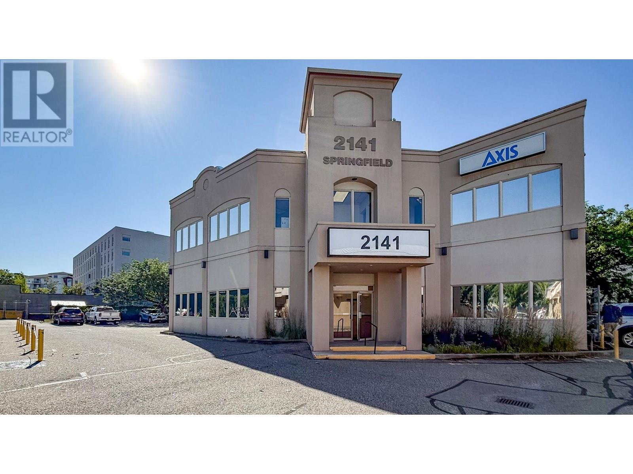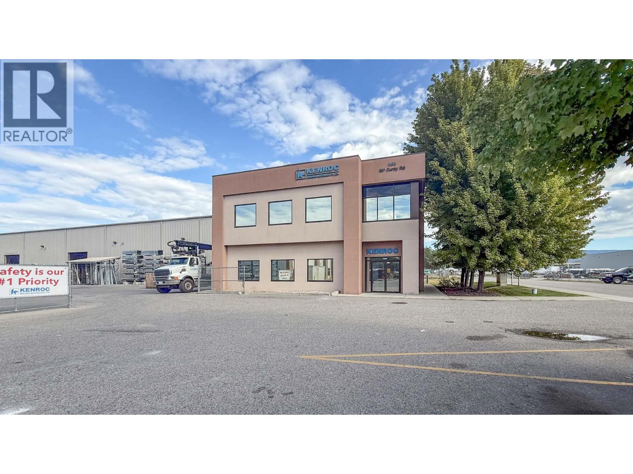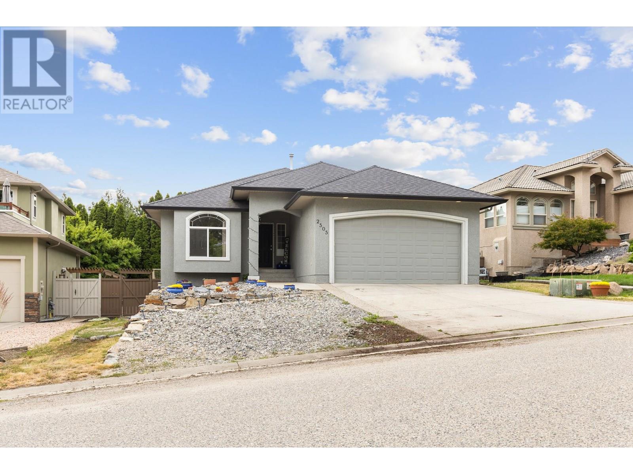4979 Windsong Crescent
Kelowna, British Columbia
Discover this exquisite 4-bedroom plus den, 3-bathroom home nestled in the scenic Okanagan Valley in Upper Mission. Enjoy stunning views of Okanagan Lake from the open concept kitchen with gleaming quartz counter tops, living, and dining area, which seamlessly connects to both a balcony at the front and a covered deck leading to the private pool-sized yard at the back. Indulge in relaxation in the spa-like ensuite bathroom featuring 5 pieces, perfectly complementing the three bedrooms with the main bathroom, all conveniently located on the main floor. Entertain effortlessly in the spacious rec room and take advantage of the double attached garage and easy yard access, ideal for kids and pets alike. The lower level also boasts an additional bedroom, a full bathroom , laundry and plenty of storage. This meticulously designed residence offers a blend of sophistication and practicality, promising a serene lifestyle in one of Okanagan's most sought-after locations. Kelowna's Award winning schools catchment: Anne McClymont Elementary, Canyon Falls Middle Sc and Okanagan Mission Secondary. Walking distance to ""The Ponds""where you can find groceries, Starbucks and shopping. Easy low maintenance irrigated yard! Your private retreat awaits—schedule your viewing today! (id:61840)
Royal LePage Downtown Realty
1341 Sladen Crescent
Kelowna, British Columbia
Welcome to this spectacular four-bedroom, four-bathroom walk-out rancher complete with one-bedroom suite—an incredible opportunity you won’t want to miss. Built by award-winning Gibson Homes, every inch of this residence has been thoughtfully and tastefully designed. Soaring eleven foot ceilings make a striking first impression, leading you into an expansive open-concept living space. The gourmet kitchen features quartz countertops, stainless steel appliances, and a generous dining area, perfect for entertaining. Step out onto the spacious balcony and take in breathtaking mountain and valley views, ideal for enjoying your morning coffee or evening glass of wine. The primary suite is a true retreat, offering a walk-through closet and a luxurious spa-inspired ensuite. Enjoy marble-style tile throughout, heated floors, motion-sensor lighting, a free-standing platform tub, and a sleek, glassless shower for a truly elevated experience. The lower level offers a large recreation room, an additional bedroom, and full bathroom, providing plenty of space for family or guests. The fully self-contained one-bedroom suite has a private entrance on the side of the home and does not interfere with the main living areas—ideal for extended family or rental income. Still covered under partial home warranty and located just minutes from downtown Kelowna, shopping, schools, the airport, UBCO, and golf courses, this location truly can’t be beat. (id:61840)
Sotheby's International Realty Canada
575 Sutherland Avenue Unit# 122
Kelowna, British Columbia
Bright and spacious condo on the quiet, south-facing side of The Colonial! This well-maintained unit offers over 900 sq ft of interior living space with lots of natural light, in-unit laundry, a neatly designed kitchen, 2 large bedrooms plus a den, a designated dining area, an airy living space, and an intelligent Jack-and-Jill bathroom setup connecting the 4-piece ensuite to a second 2-piece bath. Additionally, the unit also features a well-sized patio surrounded by greenery! Building amenities include a library, fitness area, games room, a large dining area, and a social lounge with a kitchen! The Colonial also boasts an incredible central location with an array of nearby amenities, and all the benefits of urban living! Parking is allocated on a first-come, first-served basis. As units are sold, the next available parking stall is assigned to the next owner on the list. (id:61840)
Royal LePage Kelowna Paquette Realty
9013 - 9021 Jim Bailey Road
Kelowna, British Columbia
Outstanding, income generating, industrial investment opportunity for an owner-occupier or an investor searching for a multi-tenant industrial property. Complex sits on 1.01 acres and includes 5 separate buildings totalling approx. 13,500 SF with a total of 6 units. Three stand-alone buildings feature approx. 500 SF of office space and approx. 1,500 SF of warehouse space. A larger building has two units one with approx. 500 SF of office space and approx. 3,000 SF of warehouse and the other with approx. 750 SF of office space and approx. 2,000 SF of warehouse. There is a smaller building totalling approx. 1,250 SF. Warehouse spaces feature ground-level loading bays with overhead doors, ceiling heights of approx. 18 ft, and 3 phase power. All units are separately metered. Interior of complex is paved, and a complex perimeter fence offers semi-secure yard space. Great opportunity for an owner-occupier to take-over one of the units while generating cash flow from the others. (id:61840)
RE/MAX Kelowna
773-775 Martin Avenue
Kelowna, British Columbia
Charming Home with Carriage House in a Prime Central Location! This unique property offers two well maintained residences—perfect for multi-generational living, rental income, or hosting guests. The main home features 2 bright and inviting bedrooms, 1 full bath, and gorgeous wood flooring that flows through the main living area. Large windows fill the space with natural light, creating a warm, welcoming atmosphere. The detached 2-bedroom, 1-bath carriage house offers exceptional flexibility with its own private laundry, separate entrance, and stunning wood floors throughout. The spacious kitchen provides generous counter space, ideal for cooking and entertaining. Step outside to enjoy a large front and backyard with plenty of room to garden, play, or unwind. The back deck is perfect for relaxing in the sun, hosting barbecues, or enjoying a quiet evening under the stars. Located in a central, convenient area close to amenities, schools, and transit, this property truly has it all—space, style, and versatility! (id:61840)
RE/MAX Kelowna
1471 Inkar Road Unit# 29
Kelowna, British Columbia
Welcome to 29-1471 Inkar Road. Centrally located, this 4-bedroom, 2-bath home delivers comfortable living across three well-planned levels, perfect for first-time buyers or growing families who want space without sacrificing convenience. With over 1,450 sq. ft., the layout offers three bedrooms upstairs, keeping everyone close, while the lower level provides lots of options whether it be a private bedroom for the teenage that needs their space or the perfect media room for the family to hang out.The main floor with the kitchen, living and dining room create a space designed for everyday comfort. Two parking stalls add practicality, and the location simply can’t be beat. You’ll be minutes from shopping, schools, the beach, parks, and transit. Close to everything that makes life easy and enjoyable. Whether you’re starting out or settling in, this home is a rare find that offers lifestyle, value, and location all in one smart package. (id:61840)
Vantage West Realty Inc.
975 Neptune Road
Kelowna, British Columbia
One of the nicest neighborhoods in Rutland South and sitting on the mission side of Springfield Road. Quiet no through street with beautiful trees, plenty of privacy and still close to shopping, transit and amenities. 3 Bedrooms, 3 Bathrooms, Hardwood & Laminate flooring, updated windows, plumbing and all mechanicals replaced in 2022. This home has everything you need including an ensuite, fully finished basement and a detached 16' x 20' powered workshop for the hobbyist. With over 2100sqft of family friendly living and a park like yard with no one out back looking in, this is a must see. (id:61840)
RE/MAX Kelowna
3889 Gallaghers Grange
Kelowna, British Columbia
Executive Living on the Fairway at Gallagher’s Canyon. Tucked away on a quiet cul-de-sac and backing directly onto the 2nd fairway, this beautifully maintained 2-bed + den rancher blends luxury, comfort, and resort-style living in one of Kelowna’s most sought-after communities. Vaulted ceilings, and two gas fireplaces add warmth and character, while the open-concept layout flows effortlessly to a fully landscaped, private backyard oasis with multiple patios and tranquil green views—ideal for entertaining or unwinding. The updated kitchen is open to the dining room and living room, and features stone counters and custom cabinetry. The king-sized primary retreat offers a full wall of windows with direct patio access, walk-in closet and spa-like ensuite with soaker tub, walk in shower and dual vanities. A second living area, den/office, full guest bath, laundry room, and double garage complete the thoughtful layout. Gallagher’s Canyon offers a lifestyle like no other—two award-winning golf courses, tennis courts, indoor pool, hot tub, gym, games room, artist studios, and endless walking trails. Surrounded by nature and a like-minded community Only 15 mins to downtown Kelowna. (id:61840)
Exp Realty (Kelowna)
1770 Richter Street Unit# 105
Kelowna, British Columbia
Bright, Urban Chic Loft-style condo at Central Green! This 2-bedroom, 2-bathroom home offers entry on both levels with towering 18 ft ceilings and impressive oversized floor to ceiling windows allowing the natural light to flood your living space. The open layout showcases a sleek kitchen with contemporary dual tone cabinetry, stainless steel appliance package, light quartz countertops, a moveable island with eating bar capability, all flowing into a cool, luxe living area with elegant modern lighting, perfect for entertaining day or night. Step out to the east-facing terrace with a beautiful brick facade and black accented frosted glass privacy panels to enjoy your morning coffee as the sun rises or enjoy a fresh Okanagan evening. The Lofted primary bedroom overlooks the main living area below and offers ample closet space, a 3pc ensuite bath & laundry while the main floor second bedroom is ideal for guests, crafts, a home office, or a studio. Practical perks include a secure underground parking stall, plus a convenient, same floor, storage locker. Central Green is situated beside the prestine Family & Pet friendly Rowcliffe Park. You’ll enjoy a running loop, off-leash dog park with small dog area, playground, and beautiful green space right outside your door. THIS all within walking distance to beaches, schools, shopping, dining, and Kelowna’s vibrant downtown easily accessible by transit out front OR steps away via the Bertram Pathway & the new Bertram Multiuse Overpass! (id:61840)
RE/MAX Kelowna
2141 Springfield Road Unit# 100
Kelowna, British Columbia
Main floor professional office space on Springfield Road across from Orchard Park Mall. Unit totals +/-1,327 SF and is configured with 5 perimeter offices with windows, a dual work area with a unique glass garage door to separate the space into individual offices, inviting entrance with reception & waiting area and a small storage room. Shared common washrooms. Unit has 3 dedicated parking stalls and there is plenty of on-site customer parking. Well located close to restaurants, coffee shops, businesses, and public transportation. (id:61840)
RE/MAX Kelowna
860 Mccurdy Road Unit# 200
Kelowna, British Columbia
Great opportunity to lease 2nd floor office space in the McCurdy Commercial Area of Kelowna. Unit totals approx. 2,457 SF of well-appointed office space, with 4 individual offices, boardroom, large open work area and a reception area. Dedicated washrooms (one with a shower), lunchroom with a small kitchenette, and large storage area are located on the second-floor mezzanine level just outside the main entrance to the office area. This is a walk-up, second-floor office space as there are no elevators in the building. Large windows throughout allow for abundant natural light. Common, shared building parking and abundant street parking in the area. (id:61840)
RE/MAX Kelowna
2505 Quail Place
Kelowna, British Columbia
2,500+ sq.ft. 5 bedroom, 3 bathroom home in the Quail Ridge area of Kelowna! Upon entering this home, you are immediately greeted with vaulted ceilings and an open concept living room that opens to your kitchen and dining room. The living room offers a gas fireplace, and you can walk out to your private balcony space. The upstairs offers a family-friendly three-bedroom layout, including a master bedroom with a walk-in closet and a private ensuite, as well as the two bedrooms that are serviced with a full four-piece bathroom. The laundry/mud room opens up to your double-car garage. Downstairs, your walk-out basement offers a separate entrance, a large recreation room, a separate office/den, and two full bedrooms that are serviced by another full bathroom. With a kitchen with a dishwasher, fridge, full sink etc, this is an incredibly easy area to create an in-law suite, short-term rental, etc. As well, 200 sq.ft. of unfinished storage/mechanical room is perfect for all of your storage needs. Outside, the front of the home offers extra parking on the driveway and beautiful hardscaping. The backyard is private and fenced, allowing for the perfect spot for your dog, kids, etc. The mature cedars create a nature privacy buffer, making it feel like you don't have any immediate neighbours behind you. The area offers great proximity to golf courses, and immediate commercial amenities near the Airport Business Park. Recent upgrades to the home include all major big ticket items (roof, HWT, furnace etc!). (id:61840)
Sotheby's International Realty Canada

