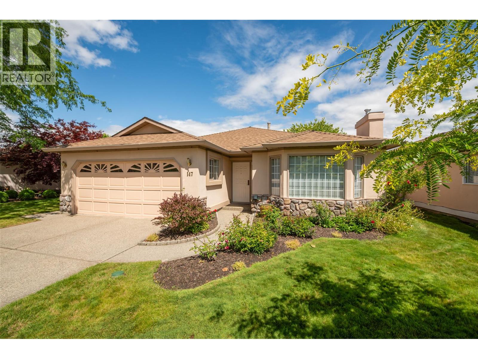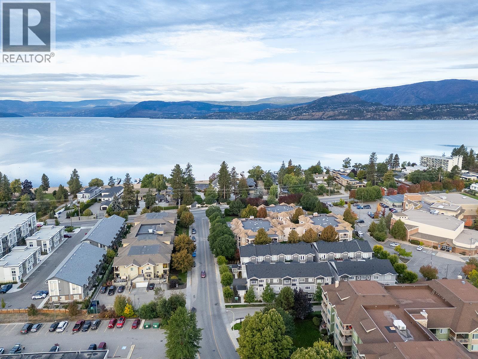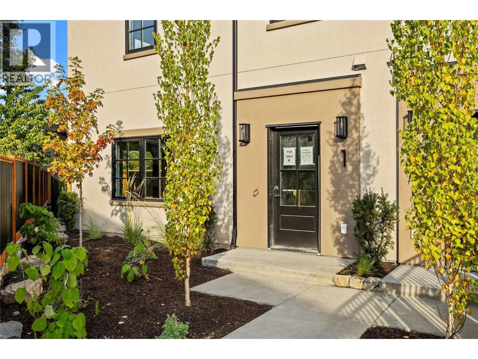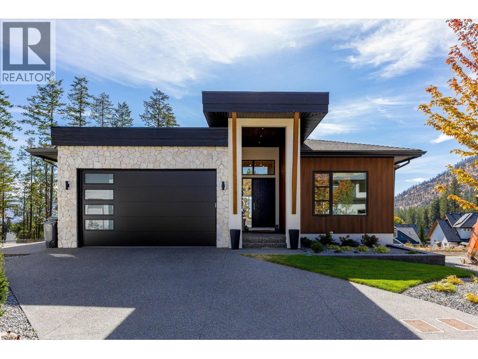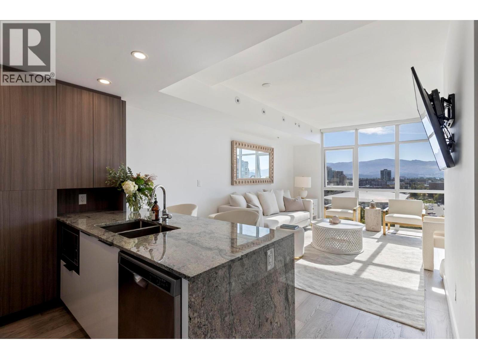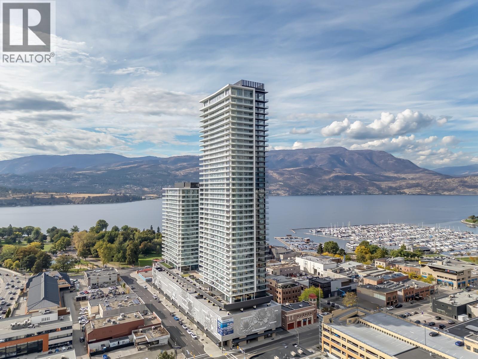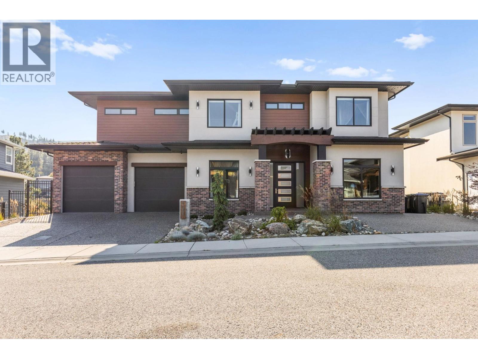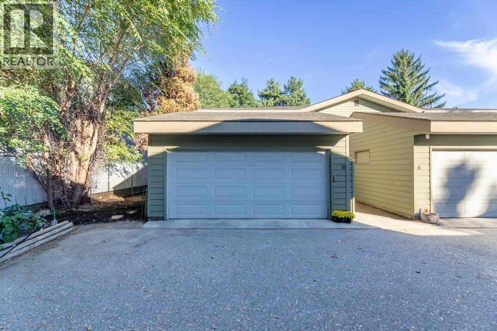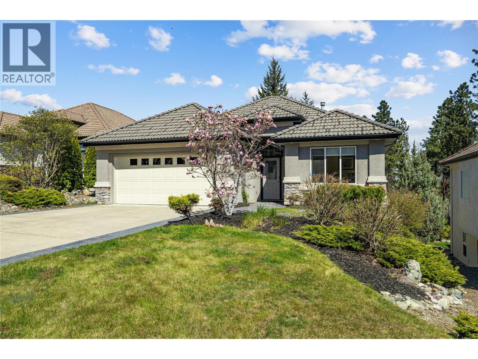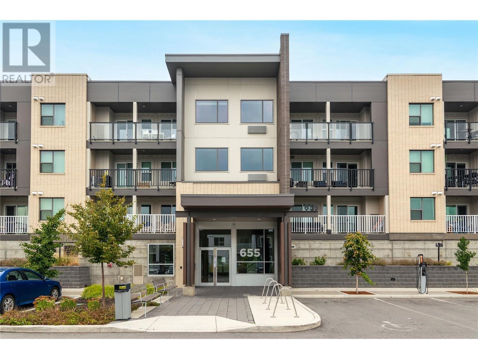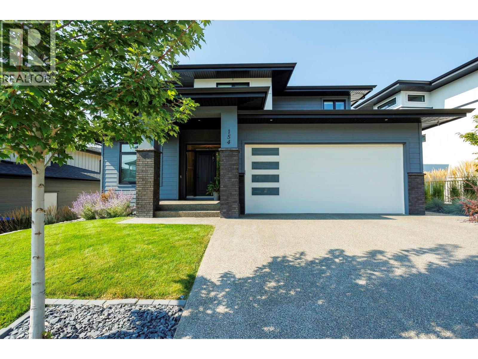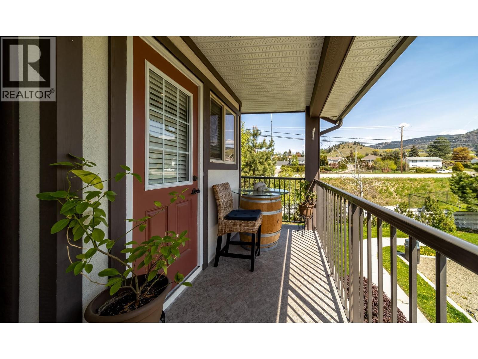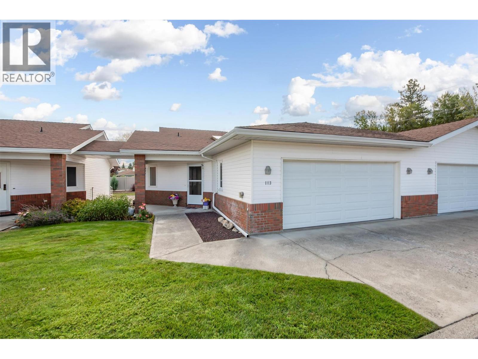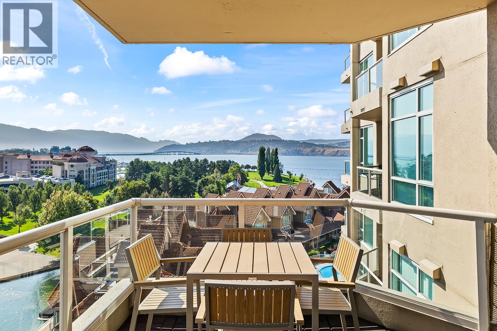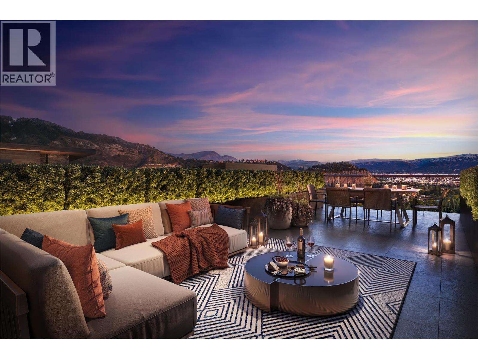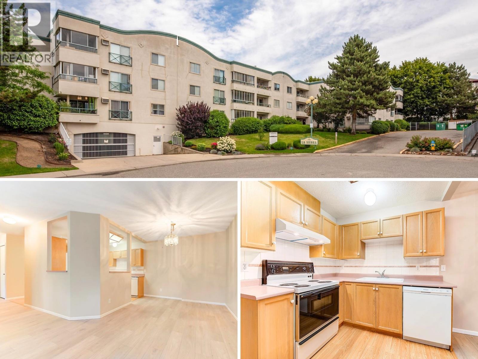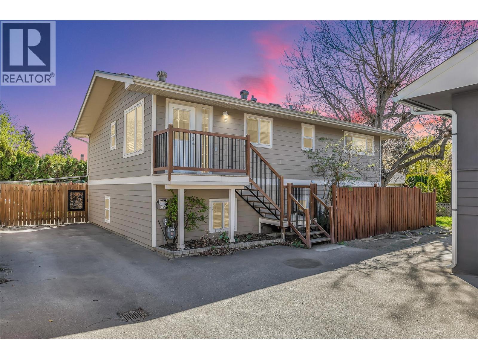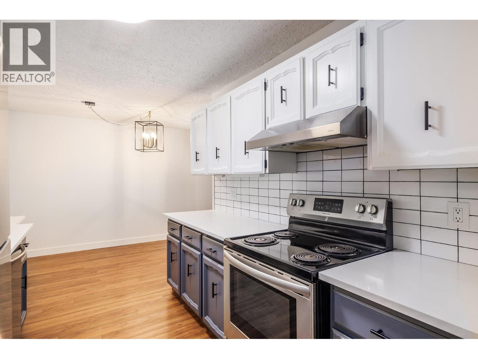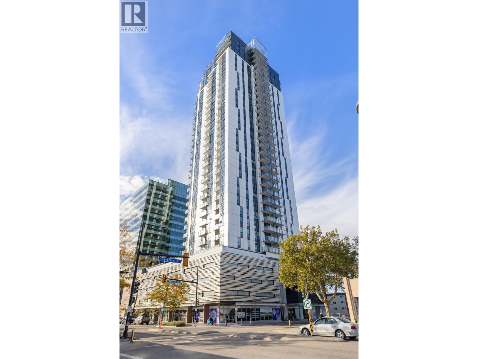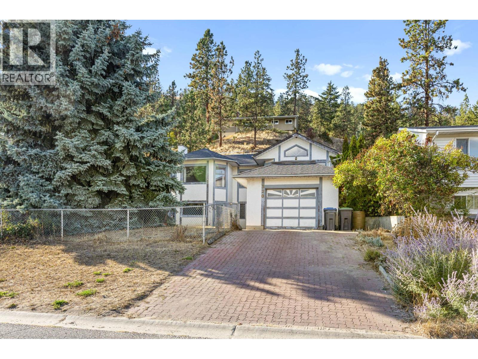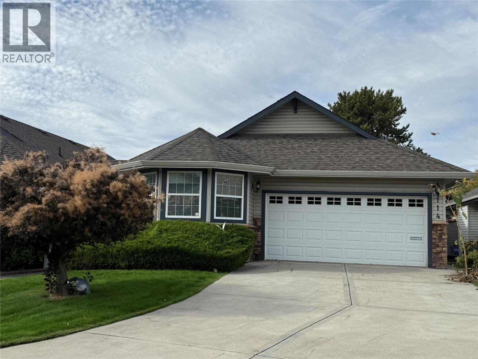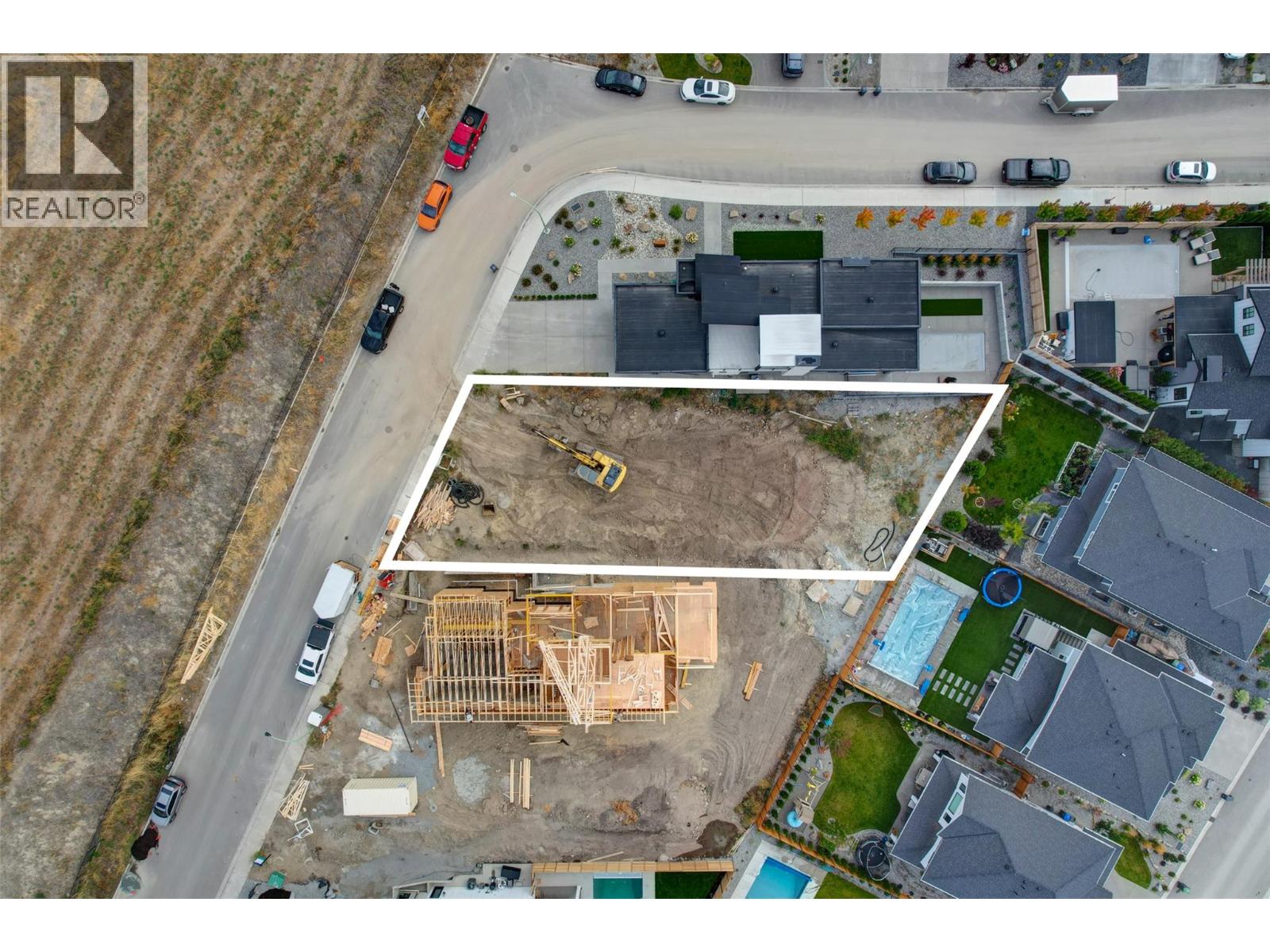1201 Cameron Avenue Unit# 147
Kelowna, British Columbia
QUIET PARKLIKE SETTING IN SANDSTONE! SPRAWLING 1612 SF Rancher in Kelowna's most desired Luxury Adult Development featuring extensive waterscapes, tons of landscaped space and luxurious resort like amenities...the best adult development in Kelowna! Quietly located with gorgeous mature landscaping enjoying morning sun. A Great home Price under Assessed! Interior with Warm white painted decor for easy ""move in"" decorating. Hardwood floors in Entry welcomes you in. Spacious Open Living-Dining Room with Gas fireplace, Bay window with Hunter Douglas blinds, plush neutral carpets, Vaulted Ceilings, crown trim, is perfect for your large furniture! Large Family room, 2nd Brick gas fireplace, OAK hardwood floors, so cozy, open off the Oak shaker Kitchen with island. South-facing window over sink, tile backsplash and updated Potlites. S/S appliances. Glass door to the peaceful covered patio area and lush landscaping makes indoor outdoor enjoyment seamless. Big Mudroom and laundry with washer/dryer on stands, and OAK cabinet with sink. 2 big bedrooms. King-sized Primary bedroom with plush carpets allows room for sitting area. Large 4 piece Ensuite with separate shower and 6' soaker tub. Separate walk in closet. PEX Plumbing. Double garage and large driveway. Amazing amenities with Clubhouse, Indoor and Outdoor Pools, Pool tables, Games and Reading rooms, Fitness room, swirl pool and more! Walking distance to shopping, coffee shops, liquor store and more! Close to Hospital, everything! (id:61840)
Royal LePage Kelowna
644 Lequime Road Unit# 8
Kelowna, British Columbia
Quick Possession Possible! Just one block from Okanagan Lake and minutes from the H2O Centre, sports fields, an ice rink, schools, and parks, this townhouse offers convenient access to everything you need to enjoy the Okanagan lifestyle! Inside, the modern kitchen features quartz countertops with bar style seating, abundant cabinetry, stainless steel appliances, including a brand new fridge, and a stylish tile backsplash. The kitchen opens to the dining and living areas, which lead out to a balcony complete with a gas hookup for your BBQ. A bedroom on the main living level adds even more flexibility to the layout. Upstairs, the primary bedroom has its own private balcony, walk-in closet, and full ensuite, while the third bedroom comes with its own full ensuite, perfect for guests or family. The spacious loft area provides a versatile space for a home office, yoga studio, or additional living space, alongside a convenient laundry area. On the entry level, you’ll find a double-car tandem garage. The complex is pet-friendly, perfectly situated, and ready for you to enjoy loving where you live! (id:61840)
Realty One Real Estate Ltd
Royal LePage Kelowna
2957 Conlin Court Unit# 2
Kelowna, British Columbia
Brand-New 4-Bedroom Home Where Modern Living Meets Worman Craftsmanship. Part of an exclusive five-home collection, this brand-new residence offers the space, style, and comfort of a single-family home in a premium duplex setting, right in the heart of Kelowna South. Step inside to a thoughtfully designed floorplan featuring four bedrooms plus a large upstairs flex area, perfect for a home office, playroom, or media room. The main level impresses with exposed timber ceilings, adding warmth and character to the bright, open-concept living space. The stylish kitchen shines with custom-painted shaker cabinetry, quartz countertops, a functional island, and LG stainless-steel appliances. Just off the kitchen, you’ll find a main floor laundry area with a stacking Whirlpool washer and dryer, along with a convenient powder room. Upstairs, the primary suite includes a walk-in closet and ensuite with dual sinks. Three additional bedrooms, and a full bathroom with a bathtub for family or guests. Outside, enjoy a fenced private yard and attached double side-by-side garage, accessed via a quiet lane. Tucked into a peaceful cul-de-sac, this home sits steps from Okanagan College, KLO Middle School, shops, dining, and the lake. With its generous size, private yard, and low-maintenance design, this new Worman-built home delivers modern comfort and everyday ease in one of Kelowna’s most desirable neighbourhoods. (id:61840)
RE/MAX Kelowna
2957 Conlin Court Unit# 1
Kelowna, British Columbia
Part of an exclusive five-home collection by Worman Homes, this brand-new 4-bedroom residence offers the space, style, and comfort of a single-family home in a premium duplex setting. Its spacious private back yard makes it one of the most sought-after homes in the community — perfect for relaxing, entertaining, or enjoying sunny Kelowna days. Inside, you’ll find exposed timber ceilings, custom shaker cabinetry, quartz counters, LG appliances, and main floor laundry with a stacking Whirlpool washer/dryer, plus a powder room for guests. Upstairs, the primary suite features a dual-sink ensuite, with three additional bedrooms, a full bath, and a spacious bonus room perfect for a home office, playroom, or media room. With a double side-by-side garage, quiet cul-de-sac location, and proximity to Okanagan College, KLO Middle School, shops, dining, and the lake, this Worman-built home checks every box. (id:61840)
RE/MAX Kelowna
1395 April Springs Court
Kelowna, British Columbia
Presenting a stunning 2024 luxury build by Fawdry Homes, this single-family rancher with a basement perfectly combines timeless design with modern sophistication. From the moment you step inside, the soaring 12-foot ceilings in the entryway and 10-foot ceilings throughout create an airy, elegant atmosphere. The main living area is bright and inviting, showcasing engineered hardwood floors, all-white cabinetry, and high-end stainless steel appliances, including a Sub-Zero panel refrigerator. A beautifully arched doorway leads to the butler’s pantry, complete with a wine fridge, a thoughtful touch for both functionality and charm. The primary suite is a tranquil retreat, designed with a soundproof wall for added privacy. Its luxurious ensuite features under-cabinet lighting, a soaker tub, glass shower, dual sinks, and a walk-in closet. Downstairs, the vinyl plank flooring, wet bar, and soundproofed gym offer comfort, entertainment, and versatility for every lifestyle. Step outside to enjoy beautiful wooded views from the covered deck, overlooking a pool-sized, lush green backyard with professional landscaping. Nestled on a spacious 0.43-acre lot, this property offers privacy, beauty, and room to grow. With no GST and barely a year old, this practically new home embodies the finest in Okanagan living… luxury, craftsmanship, and peaceful surroundings. (id:61840)
Royal LePage Kelowna
1151 Sunset Drive Unit# 1106
Kelowna, British Columbia
Soak in the best of downtown Kelowna living! Welcome to 1151 Sunset Drive. This bright southwest-facing 1 bedroom + den, 1.5 bathroom executive suite soars high on the 11th floor, capturing breathtaking lake and city views through floor-to-ceiling windows. Designed for modern comfort and sophistication, this residence features engineered hardwood, ceramic tile, and granite finishes throughout. The gourmet kitchen boasts premium stainless steel appliances, a gas range, sleek cabinetry, and a stunning granite waterfall island—perfect for entertaining or casual dining. The den is ideal for a home office and can even fit a small bed for guests. The primary bedroom offers its own ensuite and direct access to a covered deck with incredible views of Okanagan Lake and the downtown skyline—perfect for morning coffee or evening relaxation. Enjoy resort-style amenities including an outdoor splash pool, fitness centre, BBQ area, meeting room, and owners’ lounge designed for connection and comfort. Additional conveniences include in-suite laundry, custom window coverings, a storage locker, and secure underground parking. Located in one of Kelowna’s most desirable downtown towers, you’re just minutes from the beach, boutique shopping, restaurants, the waterfront boardwalk, and the upcoming UBCO downtown campus. Pet-friendly and move-in ready, this suite embodies the ultimate Okanagan lifestyle. (id:61840)
Royal LePage Kelowna
238 Leon Avenue Unit# 1504
Kelowna, British Columbia
Welcome to Water Street by the Park, where luxury, lifestyle, and location meet in the heart of downtown Kelowna. This stunning 2-bedroom, 2-bathroom south-east corner unit offers 879 Sqft of modern living space and an impressive 415 Sqft wraparound balcony showcasing beautiful lake and city views. This home captures sunlight throughout the day while maintaining privacy and peaceful surroundings. This one has an open-concept layout with floor-to-ceiling windows, sleek finishes, and a natural flow between the kitchen, dining, and living spaces. The primary suite features a spacious walk-in closet and a spa-inspired 3-piece ensuite, while the second bedroom offers versatility for guests or a home office. Step outside to your oversized balcony, the perfect place to relax, dine, or take in the sunset over Okanagan Lake. Residents at Water Street by the Park enjoy resort-style amenities including an outdoor heated pool, 2 hot tubs, BBQ kitchens, firepits, a full sized fitness centre with lake views, yoga and spin studios, sauna, theatre room, co-working and social lounges, art studio, putting green, golf simulator, pet wash station, and landscaped green spaces. Additional conveniences include secure underground parking, bike storage, and on-site retail. Just steps from the waterfront, City Park, and downtown dining. This home offers the perfect blend of comfort, community, and convenience, an incredible opportunity to own in one of Kelowna’s most sought after new developments. (id:61840)
Vantage West Realty Inc.
465 Swan Drive
Kelowna, British Columbia
Welcome to a 4,469 sq ft, 5 bedroom family home with suite potential. The home embodies the best of Okanagan living, backing onto a natural ravine that brings privacy, wildlife, and a true four-season connection to nature. From spring blossoms to lush summer greenery, fiery autumn colours, and serene snow-covered trails, your backyard is your connection to the all of the Okanagan’s beauty. The main floor offers bright, open living with a chefs kitchen with pot filler, dining, and family room designed for everyday comfort and gatherings. Upstairs, 3 bedrooms provide great layout for families, while the spacious primary suite overlooks the treetops for a peaceful retreat. The lower level comes with a large recreation room, a guest bedroom and bathroom. Additionally, its roughed-in and plumbed for a legal suite, with a separate entrance already in place, offering future development options for rental income or multi-generational living. Outdoors, the yard is family-friendly and zero maintenance comes with a fiberglass pool with auto safety cover, a hot tub and turf lawn space that is framed by the ravine’s greenery to enjoy the changing seasons. With schools, parks, and community amenities just minutes away, this home blends nature and convenience in one exceptional package. Whether hosting summer barbecues, exploring nearby trails, or cozying up by the linear fire place indoors, this property is designed for families who value both lifestyle and opportunity. (id:61840)
Unison Jane Hoffman Realty
1950 Burtch Road Unit# 10
Kelowna, British Columbia
Welcome to this exceptionally spacious 3 bed 2.5 bath townhouse, offering over 1,800 sq ft of comfortable well designed living - the largest floor plan in the complex! Ideally located in a central area just steps from shopping, the Parkinson Rec Center, Capri mall, the Kelowna Farmers Market and the Sutherland active transportation corridor, this home offers both convenience and lifestyle. The main floor spans 1,000 sq ft and features an open concept living and dining area, complete with a cozy gas fireplace (with newer 2023 insert) and access to your patio through brand new sliding doors. The bright , functional kitchen boast a classic U-shaped layout with ample cabinetry , a pantry and direct access to the double garage - making unloading groceries quick and easy. You'll also find main floor laundry , extra storage and a 2 piece powder room. Upstairs, the generous primary suite includes a walk-in closet and a 4 piece ensuite bath. 2 additional bedrooms, a full 4 piece bath and. a large storage room (7'11x4'11) complete the upper level. Additional highlights include: - Newer (2023) 4 head heat pump for year round comfort - Windows redone in 2013-2014 -Double garage -Family friendly, and PET friendly complex -Strata fees: $452.34/month (Floor plan measurements taken from IGUIDE) This home is ideal for families, professionals, or active retirees looking for space, comfort and. a walkable location. Don't miss this opportunity! (id:61840)
Skaha Realty Group Inc.
1950 Capistrano Drive Unit# 103
Kelowna, British Columbia
Discover your own retreat tucked into the University District, where convenience meets serenity. This four-bedroom, three-bathroom walk-out home is designed for both everyday comfort and unforgettable gatherings. Sunlight streams through oversized windows, illuminating the airy open-concept interior and showcasing the warm character of hardwood floors and custom cabinetry. The gourmet kitchen, complete with quartz counters, an entertainer’s island, and quality finishes, sets the stage for both casual family meals and lively get-togethers. Step out to the expansive deck or unwind on the lower patio, both offering sweeping mountain and valley vistas. The landscaped backyard feels like a private sanctuary, with a cozy firepit perfect for evenings under the stars. The versatile lower level—partially suited—creates flexible options for hosting guests or accommodating extended family. With a durable tile roof, thoughtful updates, and membership to the sought-after Casentino community, this home is as practical as it is beautiful. All of this, just moments from UBCO, shops, restaurants, trails, and the lifestyle you’ve been waiting for. (id:61840)
Sotheby's International Realty Canada
655 Academy Way Unit# 107
Kelowna, British Columbia
Bright, ground level fully furnished three bedroom three bathroom condo checks all the boxes. The layout is ideal for roommates with each bedroom having it's own dedicated bathroom and bright windows. Open concept living allows for easily shared space with a functional kitchen and tv space leading to a large ground level patio offering a secondary option for entrance and extended outdoor living. Uniquely positioned in the building this condo allows for no shared walls, extra windows and one of the largest patios available. A walking path off the patio leads quickly to street parking adding convenience for occupants or guests. One secure underground spot comes with the condo. Looking for a quick turn key investment? Look no further! (id:61840)
RE/MAX Kelowna - Stone Sisters
154 Echo Ridge Drive
Kelowna, British Columbia
Beautiful 2-storey partial walkout in Wilden with a legal 1-bed/1-bath suite. Over 3,100 sq.ft. of living space with 6 bedrooms and 4 bathrooms: one on the main, three upstairs, a fifth down, plus the suite. The main floor offers 9' ceilings, laminate flooring, a spacious laundry room with storage, and a chef’s kitchen with gas range, black stainless appliances, built-in wall oven and microwave, quartz countertops, and a walk-through pantry connecting the kitchen to the laundry room. Just off the kitchen is a bar area with wine cooler, while the living room centers on a gas fireplace with floor-to-ceiling tile surround. Upstairs, the primary bedroom has a large walk-in closet and ensuite with tiled walk-in shower, double vanity, and tiled floors. Two additional bedrooms share a full bath with tiled tub/shower, plus a linen closet between them. The lower level adds a fifth bedroom and mechanical room alongside the bright suite with vinyl flooring, dishwasher, microwave, fridge (no stove), 4-pc bath with quartz counter, pot lights, and large window. Outdoor highlights: extended partially covered patio with gas BBQ hookup, hot tub rough-in and partially fenced yard. Oversized partial-tandem double garage with EV charger, storage & side yard access. From your doorstep, enjoy hiking and biking trails, Knox Mountain East Park, and Blair Pond Park with tennis courts, playground, and winter skating. Just 12 minutes to downtown Kelowna. (id:61840)
RE/MAX Kelowna
1651 Lynrick Road Unit# 154
Kelowna, British Columbia
Set in a sought-after Black Mountain location, this 3-bedroom, 2.5-bath, 1,330 sq.ft. townhome is walking distance to the elementary school and just minutes from golf, trails, and Big White—an ideal fit for active families. Whether you’re heading to the hill for the weekend, walking the kids to school, or exploring nearby parks, this home at The Gates puts it all within reach. The ground level features a welcoming foyer and a spacious tandem garage with room for two vehicles—perfect for those needing extra storage or a dedicated space for outdoor gear, bikes, or tools. Upstairs, the kitchen, dining, and living areas flow together seamlessly, complemented by a full new kitchen appliance package. A private patio off the kitchen provides a front-row view of nature and mountain scenery, offering the perfect spot to relax while keeping an eye on the kids. The top floor includes a spacious primary suite with a private 4-piece ensuite and double closets, plus two additional bedrooms and a second 4-piece bathroom. (id:61840)
RE/MAX Kelowna
1885 Parkview Crescent Unit# 113
Kelowna, British Columbia
JUST REDUCED $50,000! IS THIS KELOWNA'S BEST 55+ VALUE? READY FOR IMMEDIATE POSSESSION. Welcome to Pennington Court – where lifestyle meets functionality in this sought-after 55+ community just steps from Mission Creek Park, Costco, shops, dining, and transit. This beautifully maintained half duplex bungalows offer 2,300+ sq. ft. of finished living space, ideal for downsizing without compromise. Enjoy a double garage with extra driveway parking, main-floor laundry, private patio, and a bright open layout with gleaming hardwood, and vaulted ceilings. The kitchens features three appliances, and sensible layout, while the spacious primary suite easily fits a king-sized bed and boasts a full ensuite. Lower levels offer expansive rec rooms, guest bedrooms, hobby or office areas, and abundant storage. Major upgrades include poly-B replacement, newer windows, appliances, furnace, hot water tank, and more. With manicured common areas, low strata fees, and a friendly, pride-filled neighbourhood, Pennington Court blends the privacy of a detached home with the convenience of strata living. (id:61840)
Royal LePage Kelowna
1152 Sunset Drive Unit# 903
Kelowna, British Columbia
Bridge & Lake Views! Welcome to The Lagoons on Sunset Drive. This beautifully updated 2-bedroom, 2-bathroom home showcases high-end Lauzon hardwood flooring throughout. The kitchen features quartz countertops, stainless steel appliances, a large basin sink, stylish tile backsplash, and elegant stonework. The living room is a true highlight, with a modern stone feature wall, gas fireplace, ambient lighting, and breathtaking views of the lake, mountains and bridge. Step out onto your deck to entertain guests, BBQ, and soak in the beauty of the Okanagan. The spacious primary bedroom easily accommodates a king-size bed and includes an electric fireplace for added warmth and charm. Its ensuite bathroom has been tastefully updated with quartz countertops. The second bedroom is thoughtfully positioned on the opposite side of the suite for privacy, adjacent to the updated guest bathroom, and includes a built-in Murphy bed. The Lagoons offers outstanding amenities, including indoor, sauna an outdoor pool and hot tub, a fitness centre, and the possibility of boat moorage. This suite also comes with one secure underground parking stall and a storage locker. All of this is just steps from shopping, restaurants, the casino, and, of course, the beach. (id:61840)
Realty One Real Estate Ltd
630 Boynton Place Unit# 213
Kelowna, British Columbia
Welcome to the Summit at Eminence at Knox Mountain! The striking natural backdrop of Knox Mountain is the inspiration for Eminence’s upscale, modern mountain architecture and prominent streetscape, working in harmony with the prestigious, well-established neighbouring communities, Highpointe and Magic Estates. This charming well appointed two bedroom, two bathroom and den, offers 987 square feet of modern living space. This beautifully designed home features high-end finishes, including sleek stainless steel appliances and a stunning quartz backsplash that adds both style and durability to the kitchen. The elegant two-toned soft-close cabinets provide ample storage while maintaining a sophisticated, contemporary aesthetic. Eminence is rich in resort inspired amenities which include The Lodge an exclusive owners lounge, outdoor pool and hot tub, fitness centre, off leash dog park and direct access to Knox Mountain's hiking trail system. Whether you’re cooking, relaxing, or entertaining, this home offers the perfect balance of comfort and functionality. Don’t miss out on this ideal blend of luxury and practicality in a perfect location! Estimated completion September 2025. (id:61840)
Sotheby's International Realty Canada
730 Badke Road Unit# 307
Kelowna, British Columbia
Welcome to this beautifully maintained top-floor 2-bedroom, 2-bathroom condo in an unbeatable location! This bright and airy home features a spacious layout with freshly painted bedrooms, new flooring throughout the main living area and en-suite bathroom, a brand-new dishwasher and range hood. Enjoy your morning coffee or evening unwind on the private deck. The primary suite offers a generous walk-in closet and a private ensuite, creating a true retreat. There's a spacious, in-suite laundry room with smart washer and dryer. You’ll love the convenience of a secure storage locker, and a dedicated parking stall close to the elevator. The well-kept building is surrounded by gorgeous landscaping, adding to the peaceful atmosphere. Located just steps from grocery stores, restaurants, coffee shops, fast food, a local bakery, and more — everything you need is right at your doorstep. Whether you’re a first-time buyer, downsizer, or investor, this one ticks all the boxes. Don’t miss your chance to own this top-floor gem! (id:61840)
Exp Realty (Kelowna)
855 Saucier Avenue
Kelowna, British Columbia
LISTED UNDER ASSESSED VALUE WITH 4 BEDROOMS & A MASSIVE FAMILY ROOM! Welcome to 855 Saucier Avenue — a rare opportunity to own a detached 4-bedroom, 2-bathroom home in one of Kelowna’s most sought-after neighborhoods. Just minutes from downtown, the beach, and Kelowna General Hospital, this charming 2-storey home offers urban convenience — with NO strata fees and NO shared walls. Step inside to a bright, open-concept main floor, featuring a modern kitchen with sleek maple cabinetry, a generous island, and a spacious dining area perfect for hosting family and friends. The sun-filled living room overlooks a private, fenced backyard designed for relaxing and entertaining. The main-level primary bedroom and full bathroom make single-level living possible, while the fully finished lower level includes 3 additional bedrooms, a 3-piece bathroom, and a large family room — ideal for kids, teens, or guests. There’s also a well-equipped laundry room with a sink and extra storage space. The low-maintenance garden is fenced and includes a storage shed — perfect for pets, kids, and outdoor fun. With parking for 2 vehicles and the potential to apply for Resident and Visitor Parking Passes through the City of Kelowna, this is truly a turnkey home for families, first-time buyers, or anyone seeking an affordable pet & rental friendly in a prime location! (id:61840)
Fair Realty (Kelowna)
555 Rowcliffe Avenue Unit# 307
Kelowna, British Columbia
Centrally located yet in a quiet location walking distance to the beach, and all of downtown Kelowna's amenities. Rowcliffe park which is a 55+ building, is right across the street with walking paths and a community garden. This move in ready 2 bed 2 bath condo just freshly painted! It has had some nice updates including kitchen and bathroom quartz countertops, flooring, lighting, and appliances. (id:61840)
RE/MAX Kelowna
1488 Bertram Street Unit# 707
Kelowna, British Columbia
Own Your Slice of Downtown Kelowna! Welcome to Bertram at Bernard Block—where urban living meets Okanagan lifestyle. This thoughtfully designed studio condo features modern finishes throughout, including two-toned cabinetry, stainless steel appliances, and a beautiful tiled backsplash. The open layout is bright and functional, with an east-facing deck showcasing gorgeous mountain views—perfect for your morning coffee or evening unwind. The suite includes a stylish 3-piece bathroom and the convenience of in-suite laundry. Bertram offers an impressive lineup of amenities: a rooftop pool, hot tub, and lounge with panoramic views, fitness center, co-working spaces, dog wash, and outdoor dog run. Located in the heart of downtown Kelowna, you can walk to everything—beaches, restaurants, shops, Prospera Place, and the future UBCO downtown campus just minutes away. An excellent choice for a student, first-time buyer, or investment opportunity in one of Kelowna’s most exciting new developments. (id:61840)
Royal LePage Kelowna
320 Moubray Road
Kelowna, British Columbia
Discover an affordable opportunity to own in one of Kelowna’s most desirable family neighbourhoods—North Glenmore. Just steps from highly rated schools, a network of walking and hiking trails, and everyday conveniences including shops, restaurants, and services, the location couldn’t be better for an active and connected lifestyle. Enjoy morning strolls on tree-lined paths, afternoons at nearby parks, or quick trips to the Glenmore shopping plaza. This is your chance to secure a foothold in a thriving neighbourhood with long-term appeal. (id:61840)
RE/MAX Kelowna
1188 Houghton Road Unit# 114
Kelowna, British Columbia
Welcome to this beautifully maintained detached home in a quiet 55+ gated community of just 34 residences. Approx. 2,700 sq. ft. of comfortable living space, this home features 2 bedrooms plus a den that could easily serve as a third bedroom, along with 3 full bathrooms. The primary bedroom is conveniently located on the main floor, complemented by hardwood floors throughout the main living areas. Enjoy both a large living room and a cozy family room, perfect for entertaining or relaxing. The private backyard offers a peaceful retreat, while the double garage and long driveway provide ample parking for guests. This home also offers plenty of storage and low strata fees of just $175/month, making it an excellent choice for those seeking comfort, space, and community. Pets are welcome (1 cat or small dog, up to 15"" at shoulder). Located within walking distance to parks, shops, pharmacy, and public transit, this home blends lifestyle and location seamlessly. Don’t miss this opportunity to live in one of Rutland’s most desirable gated communities. (id:61840)
Royal LePage Kelowna
4290 Ladd Court Lot# 20
Kelowna, British Columbia
Your opportunity to own a lot in the masterplanned community of ""The Orchard in the Mission"". This 54 ft by 153 ft premium 0.17 acre WALKOUT lot accommodates an array of home options and gives you an excellent opportunity to build your dream home. Prime location close to some of the best schools Kelowna has to offer - Dorothea Walker Elementary, Bellevue Creek Elementary, Ecole Dorothea Walker Elementary School, Ecole Okanagan Mission Secondary (OKM), countless amenities including H2O centre and minutes from the beach! Enjoy the very best of the Okanagan lifestyle from the comfort of your own home or adventure on the countless trails & parks nestled amid Kelowna's most desirable neighbourhood. Renderings available from multi award winning Thomson Dwellings or choose your select owner builder from the exclusive list. 7401 sq ft lot can accompany a walk out style home with in-ground pool. (id:61840)
Stilhavn Real Estate Services
7136 Dunwaters Drive Lot# 91
Kelowna, British Columbia
PRICED below Assessment! Design your Custom dream home on this rural jewel of a lot! Friendly neighbourhood in a serene setting surrounded by nature. Expansive views of Terrace Mountain and Okanagan Lake and beaches only a few minutes away. This rural community is only a 30 km commute from West Kelowna and Vernon, via a substantially upgraded Westside Road. Ideal for the outdoor enthusiast: within minutes to ATV trails, hiking and biking on crown land that is accessed by the forest service road, La Casa to the south, Fintry Provincial Park, Okanagan Lake beaches, boat launch, and Fintry falls to the north. The La Casa store & restaurant are open seasonally to the south & a gas station is within a 15 minute drive. No timeline to build so you can take your time designing your perfect home! Water levy is already paid, which is approximately $900. per year. (id:61840)
RE/MAX Kelowna

